Palm Springs house makes the perfect 21st-century retreat
Los Angeles architects Woods + Dangaran reveal Desert Palisades, a minimalist, contemporary family retreat in Palm Springs
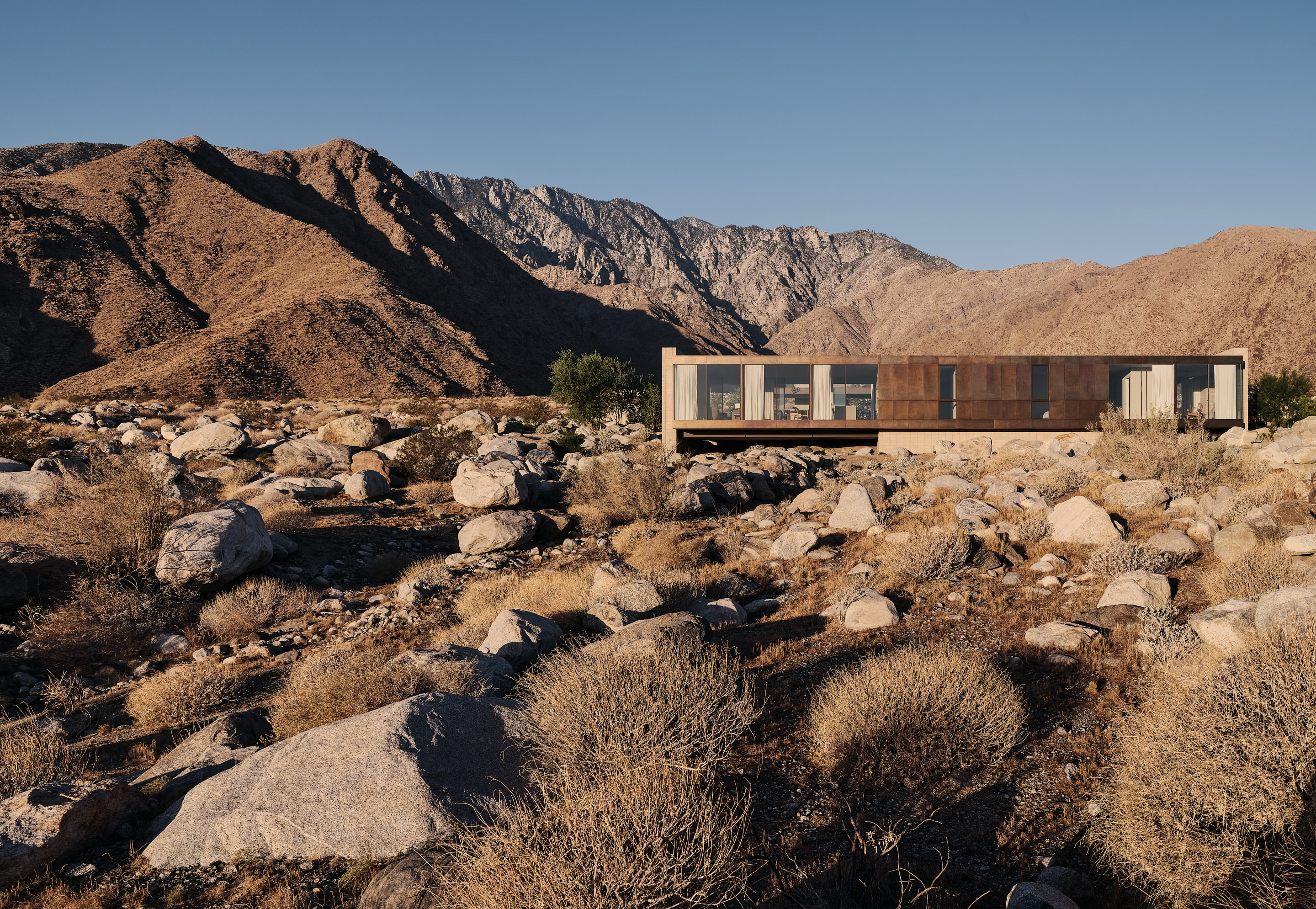
Joe Fletcher - Photography
Drawing on California's midcentury legacy, while sprinkling its architecture with contemporary notes and its owner’s personality and needs, this Palm Springs house sits proudly among its arid, rocky landscape; a piece of refreshingly minimalist architecture confidently peeking out from the site’s boulders and cacti. Welcome to Desert Palisades, a new-build family home in the eponymous Palm Springs neighbourhood, designed by Woods + Dangaran.
The Los Angeles architecture studio, which is well versed in translating modernist architecture for the 21st century – see Moore House and Carla Ridge House – is a deft hand at tackling the fine balance between old and new, modern and contemporary. The architects have been known to generate spaces that feel dreamily escapist and at the same time warm and comfortingly domestic – perfect for a 21st-century retreat.
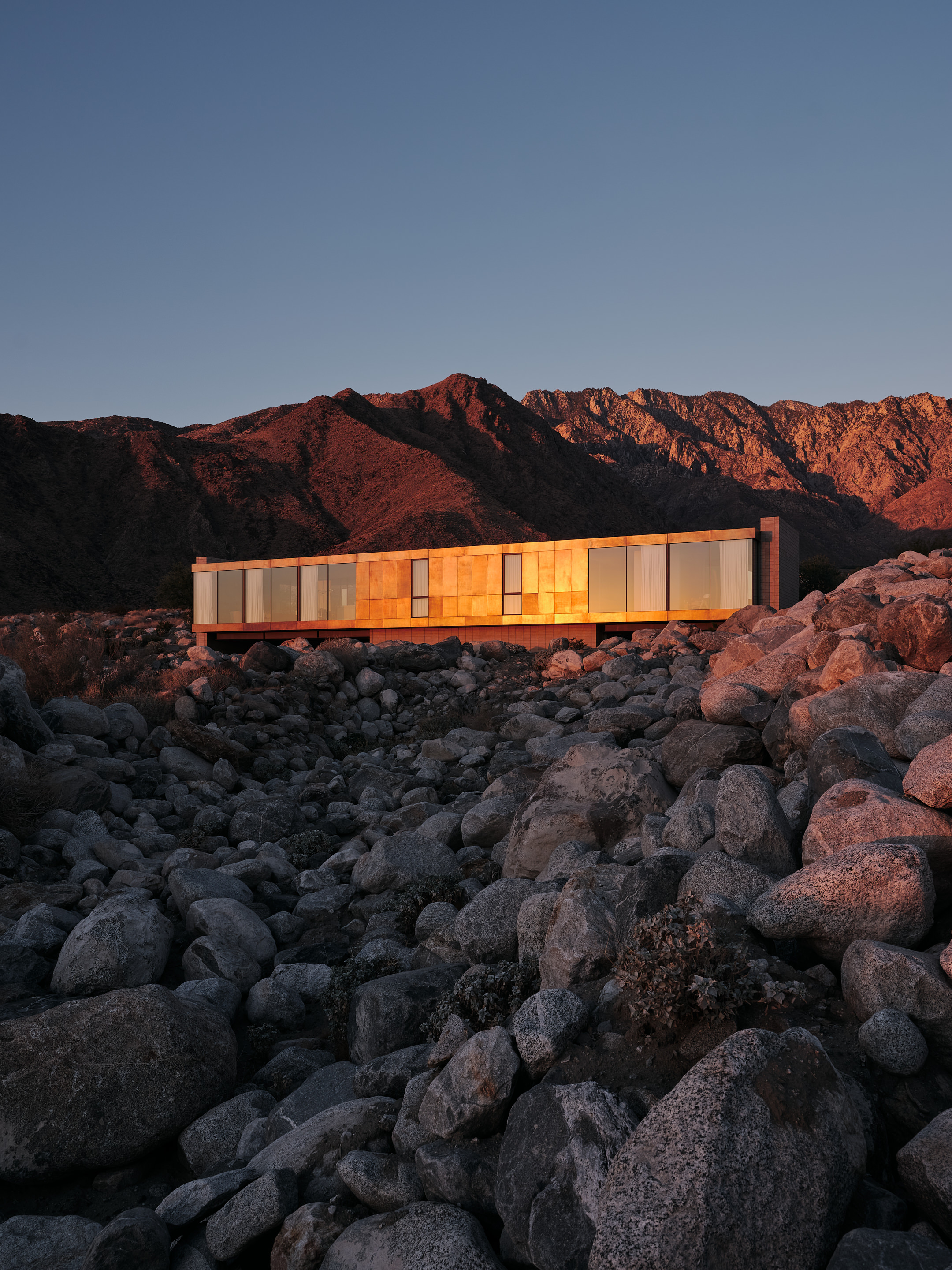
In the case of Desert Palisades, Woods + Dangaran looked at the home’s desert context for inspiration. At the same time, the creation of a piece of architecture that can host daily family life as a holiday home – with all the comfort, spatial generosity and warmth this can suggest – was paramount to the design brief as outlined by Brett Woods, partner in charge for the project, and also the client. In finding the right balance, between old and new, softness and convenience, and the harshness and powerful character of the surrounding Santa Rosa and San Jacinto mountains and the arid climate of the Palm Springs desert, the architecture team worked with a simple, low and linear volume that would contain a finely tuned interior.
The aim was for ‘the interiors to feel desert-like, with sage greens and dusty pinks mixed into sandy, brown tones to create a muted palette that seems to blend in with the desert terrain’, the architects explain. The internal composition features a serene, fairly restrained material and colour palette of natural tones and rich textures, and is arranged in two wings (one with private and one with public aspects of the retreat). Everything sits on a single level, opening up towards the landscape through glazed walls, framing unobstructed, long vistas of the locale. Glass sections alternate with a distinctive patinaed brass on the façade, which makes the building shimmer from a distance, subtly announcing its presence and enticing wanderers to approach.
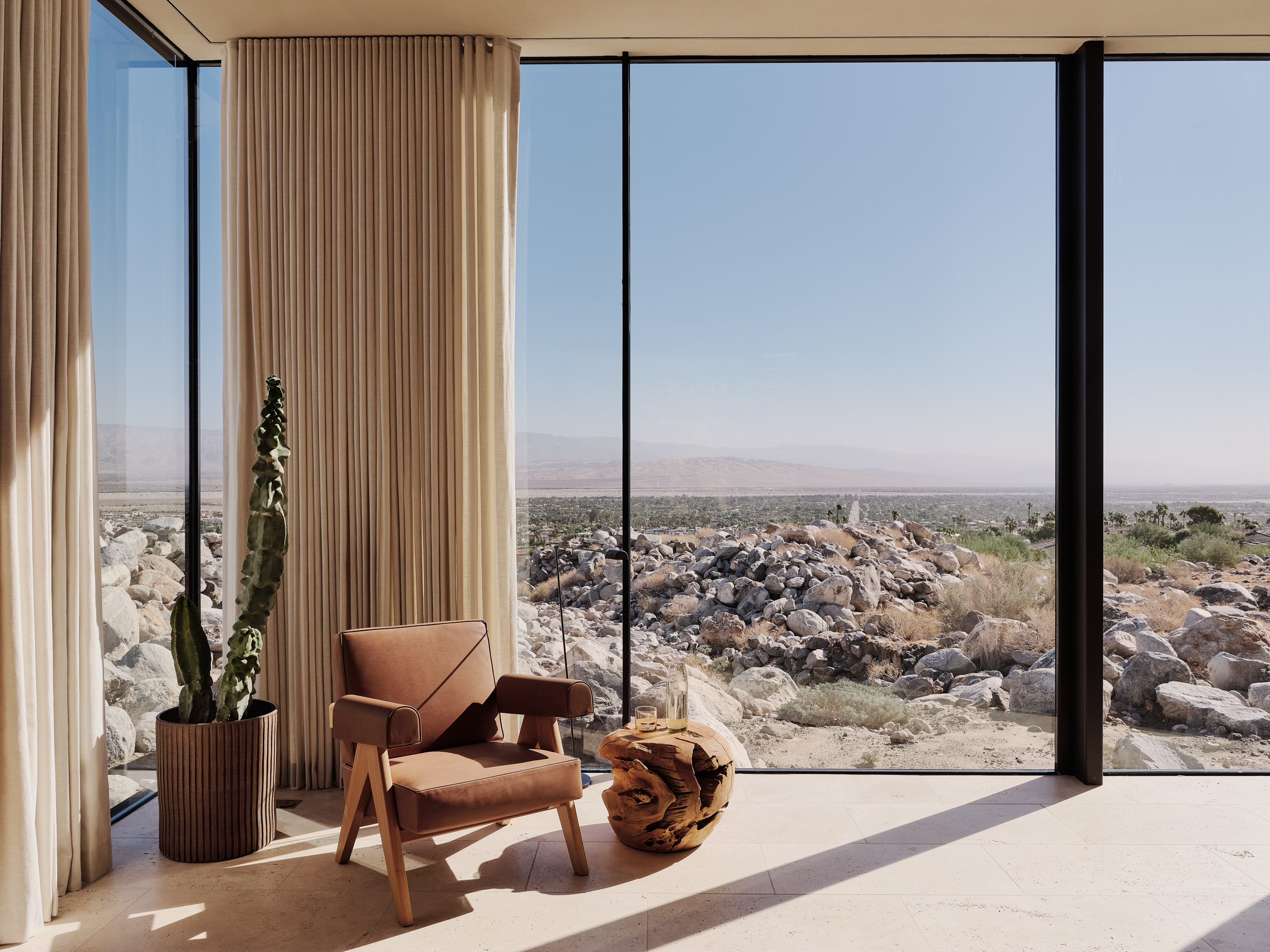
The house contains four bedrooms, several bathrooms, as well as a large living space. Planting indoors and out is focused on species that are native to the area and can withstand the harsh local summer temperatures. A swimming pool and paved terrace offer alfresco entertaining options – as does many a Palm Springs house, yet this one’s delicate architectural equilibrium ensures it feels distinctly of its time, as well as its place. The combination of clean lines, and mix of glass, masonry walls and metal feel at home in their wider natural and suburban context.
‘This is the anti-Palm Springs house,’ the architects say. ‘It is not overtly midcentury modernist, there is no bright blue pool. It is in the hills, not the flats. This is a different kind of Palm Springs vacation home, while still being extremely of its place.'
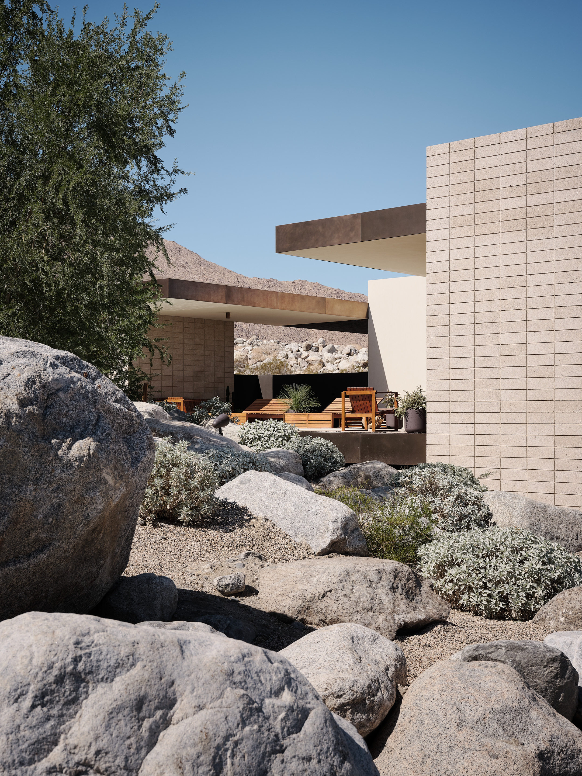
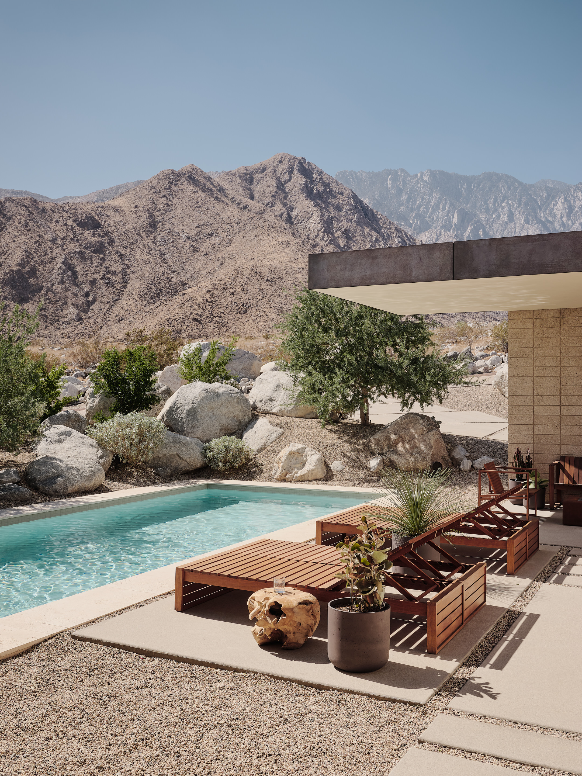
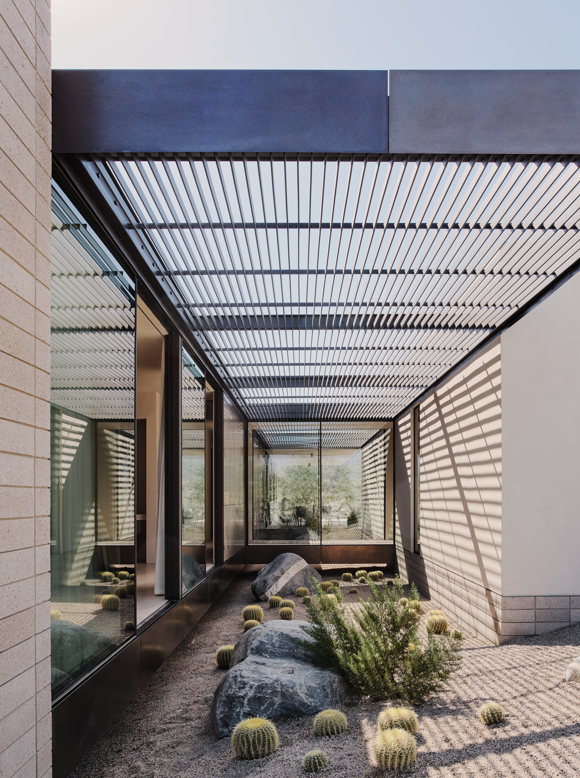
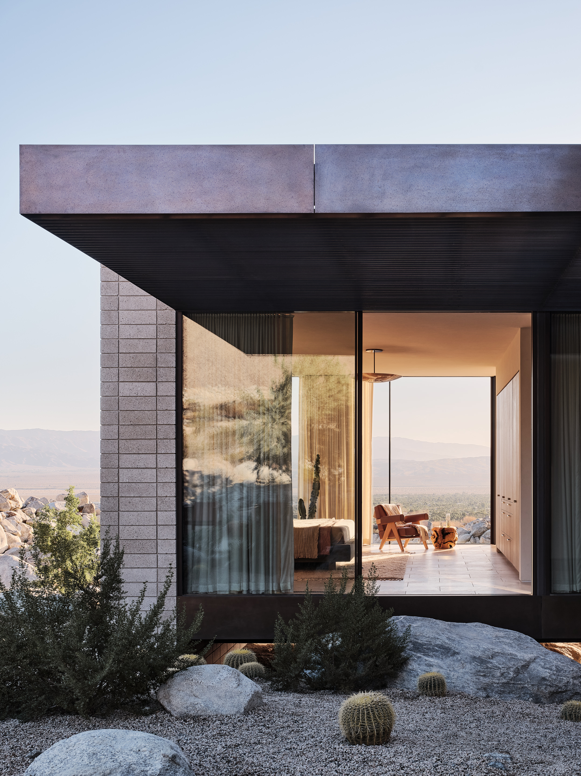
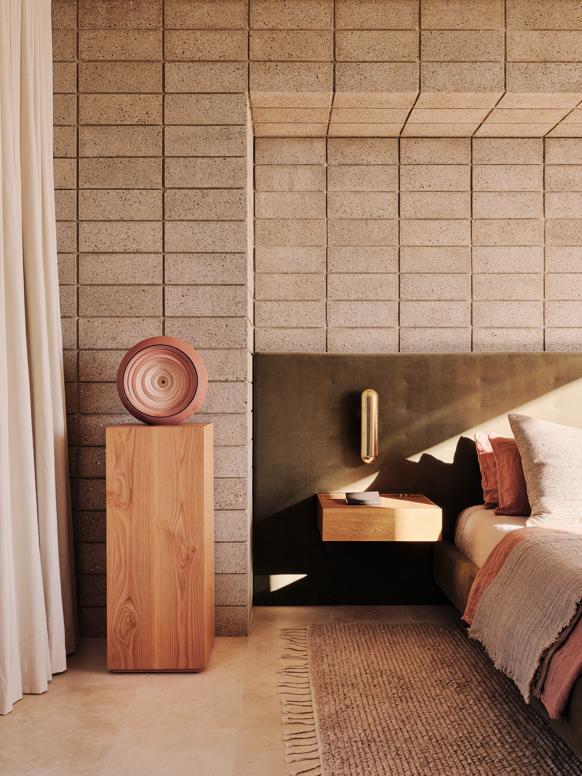
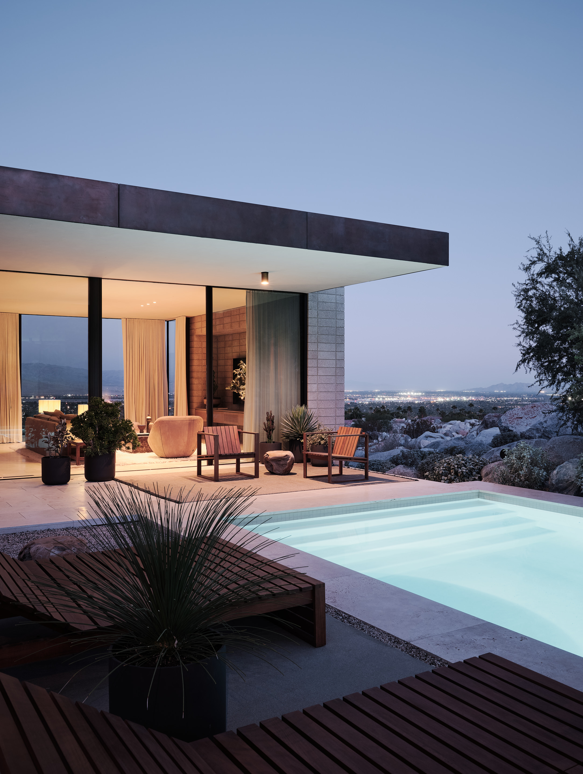
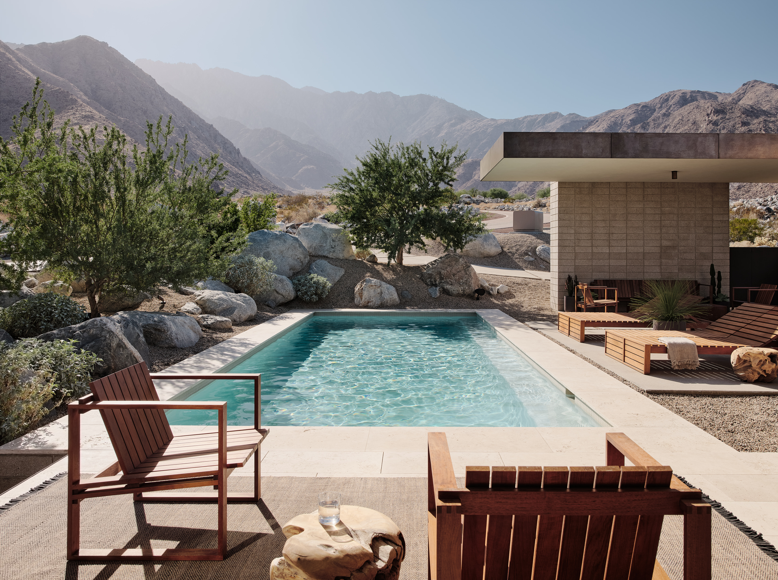
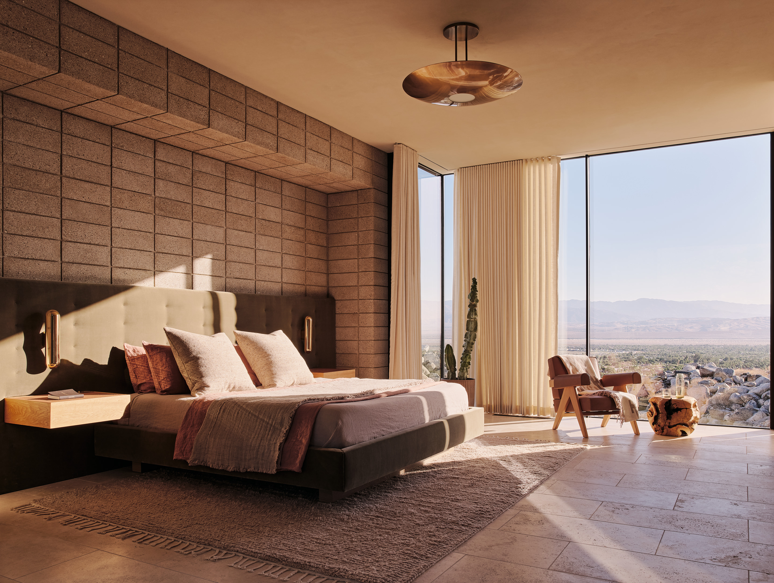
INFORMATION
Wallpaper* Newsletter
Receive our daily digest of inspiration, escapism and design stories from around the world direct to your inbox.
Ellie Stathaki is the Architecture & Environment Director at Wallpaper*. She trained as an architect at the Aristotle University of Thessaloniki in Greece and studied architectural history at the Bartlett in London. Now an established journalist, she has been a member of the Wallpaper* team since 2006, visiting buildings across the globe and interviewing leading architects such as Tadao Ando and Rem Koolhaas. Ellie has also taken part in judging panels, moderated events, curated shows and contributed in books, such as The Contemporary House (Thames & Hudson, 2018), Glenn Sestig Architecture Diary (2020) and House London (2022).
-
 Skymill is a desktop device that’ll reshape your relationship with the weather
Skymill is a desktop device that’ll reshape your relationship with the weatherGustav Rosén’s Skymill Weather Station fuses digital and analogue design to create an esoteric hybrid weather and air quality monitor
-
 Chanel pays homage to Hollywood’s golden age with dazzling new high jewellery
Chanel pays homage to Hollywood’s golden age with dazzling new high jewelleryNew Chanel high jewellery collection ‘Reach for the Stars’ looks back to Gabrielle Chanel’s time in Hollywood
-
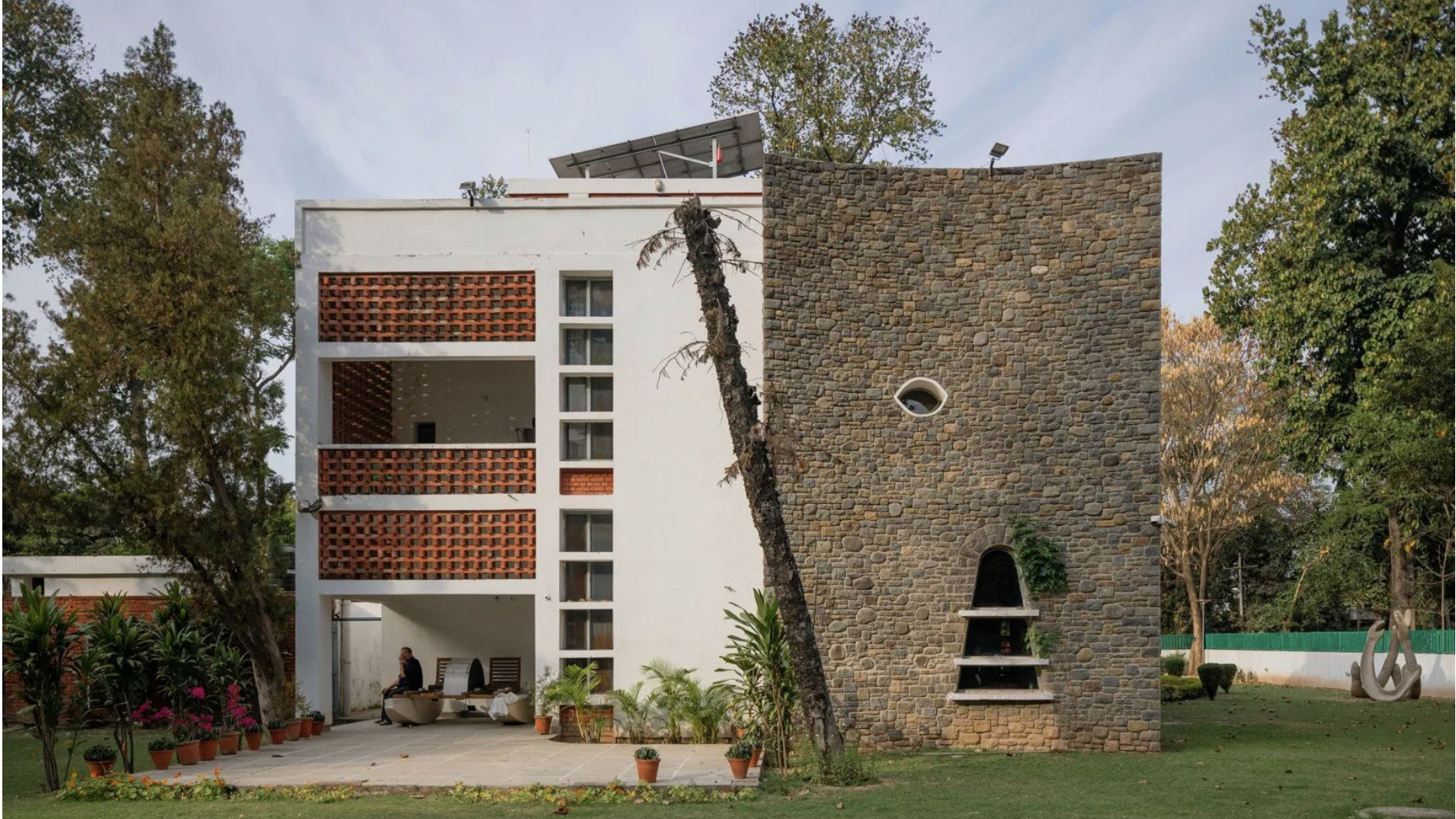 A night at Pierre Jeanneret’s house, Chandigarh’s best-kept secret
A night at Pierre Jeanneret’s house, Chandigarh’s best-kept secretPierre Jeanneret’s house in Chandigarh is a modernist monument, an important museum of architectural history, and a gem hidden in plain sight; architect, photographer and writer Nipun Prabhakar spent the night and reported back
-
 A night at Pierre Jeanneret’s house, Chandigarh’s best-kept secret
A night at Pierre Jeanneret’s house, Chandigarh’s best-kept secretPierre Jeanneret’s house in Chandigarh is a modernist monument, an important museum of architectural history, and a gem hidden in plain sight; architect, photographer and writer Nipun Prabhakar spent the night and reported back
-
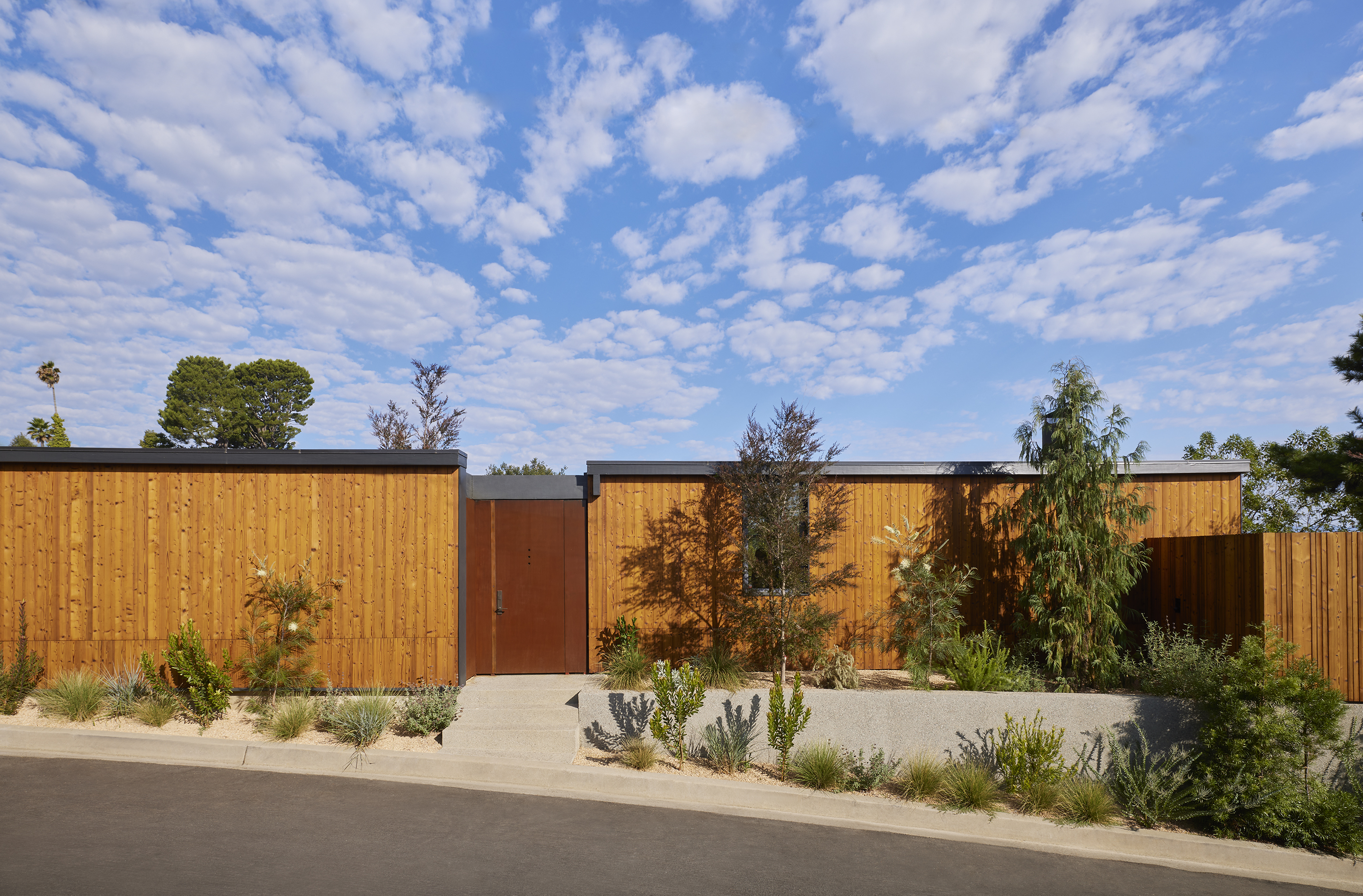 A Laurel Canyon house shows off its midcentury architecture bones
A Laurel Canyon house shows off its midcentury architecture bonesWe step inside a refreshed modernist Laurel Canyon house, the family home of Annie Ritz and Daniel Rabin of And And And Studio
-
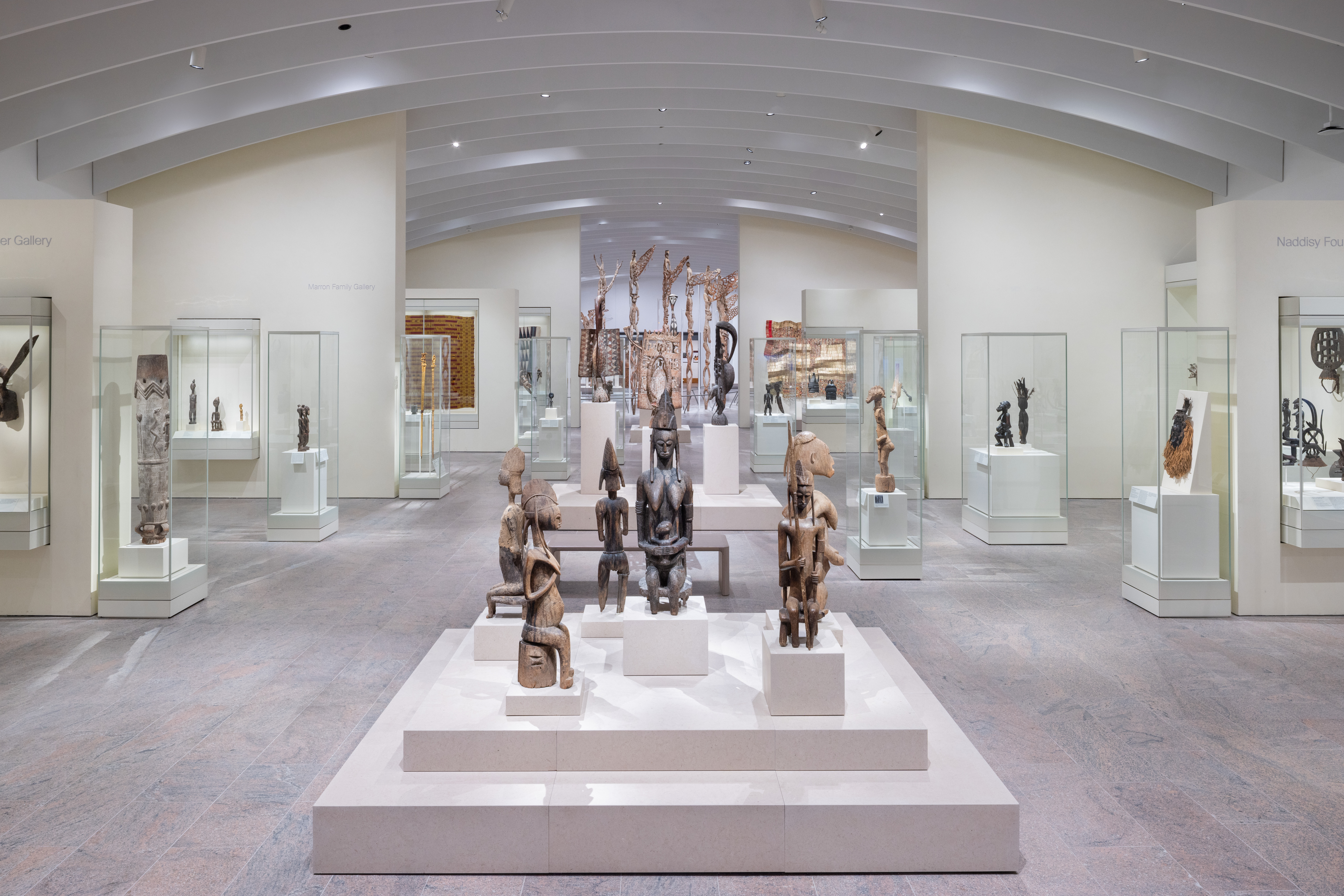 A refreshed Rockefeller Wing reopens with a bang at The Met in New York
A refreshed Rockefeller Wing reopens with a bang at The Met in New YorkThe Met's Michael C Rockefeller Wing gets a refresh by Kulapat Yantrasast's WHY Architecture, bringing light, air and impact to the galleries devoted to arts from Africa, Oceania and the Ancient Americas
-
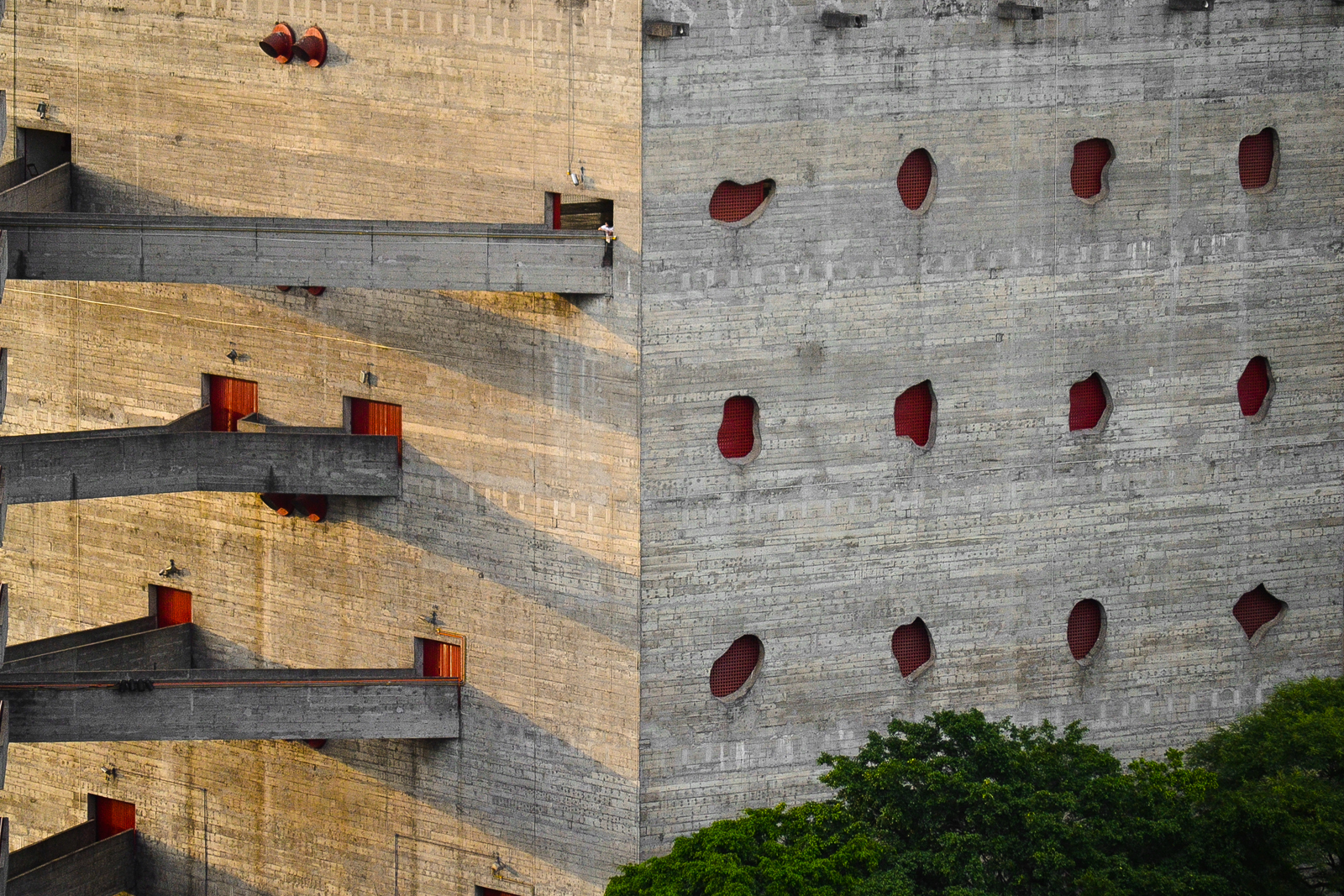 Lina Bo Bardi, the misunderstood modernist, and her influential architecture
Lina Bo Bardi, the misunderstood modernist, and her influential architectureA sense of mystery clings to Lina Bo Bardi, a modernist who defined 20th-century Brazilian architecture, making waves still felt in her field; here, we explore her work and lasting influence
-
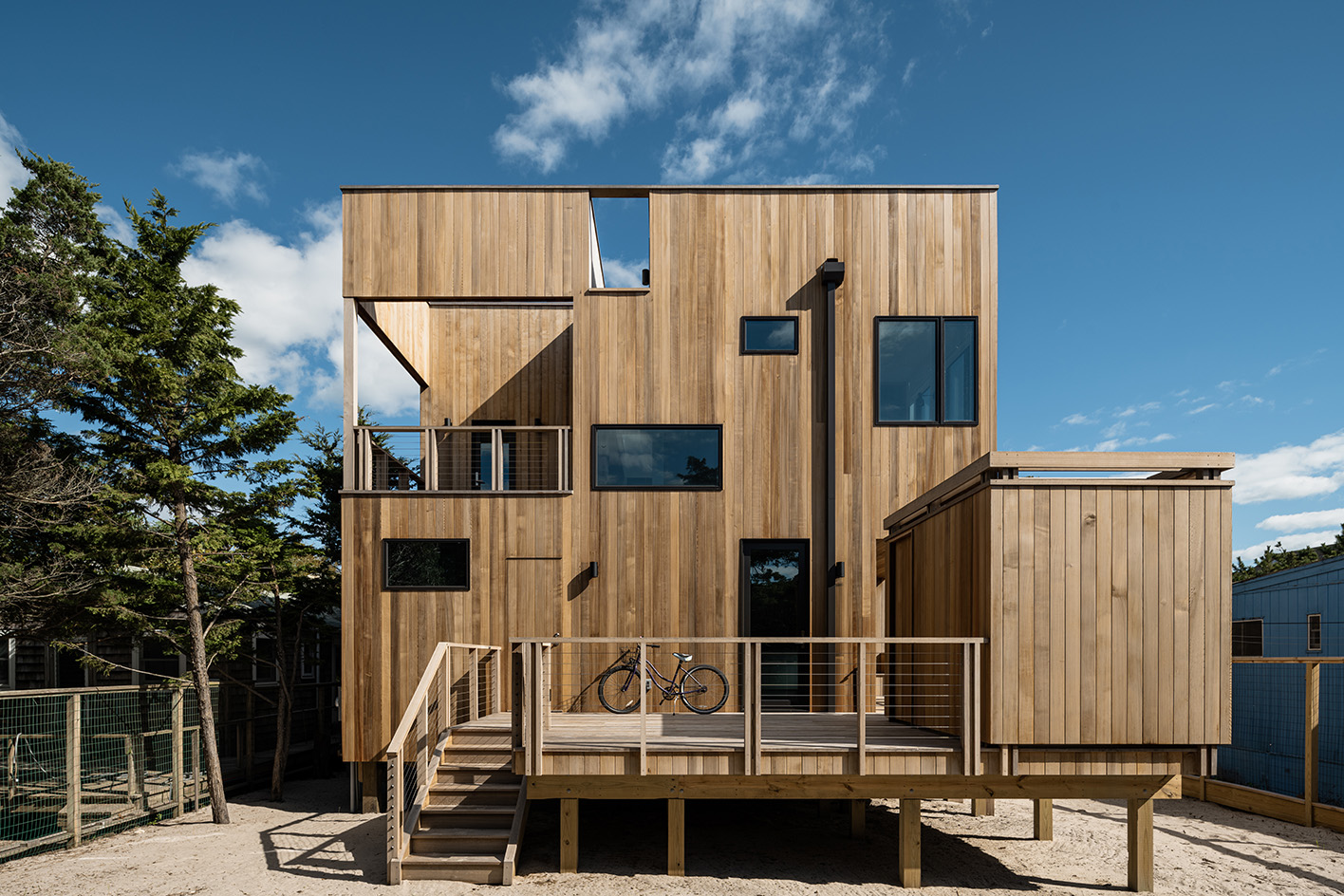 A Fire Island house for two sisters reimagines the beach home typology
A Fire Island house for two sisters reimagines the beach home typologyCoughlin Scheel Architects’ Fire Island house is an exploration of an extended family retreat for the 21st century
-
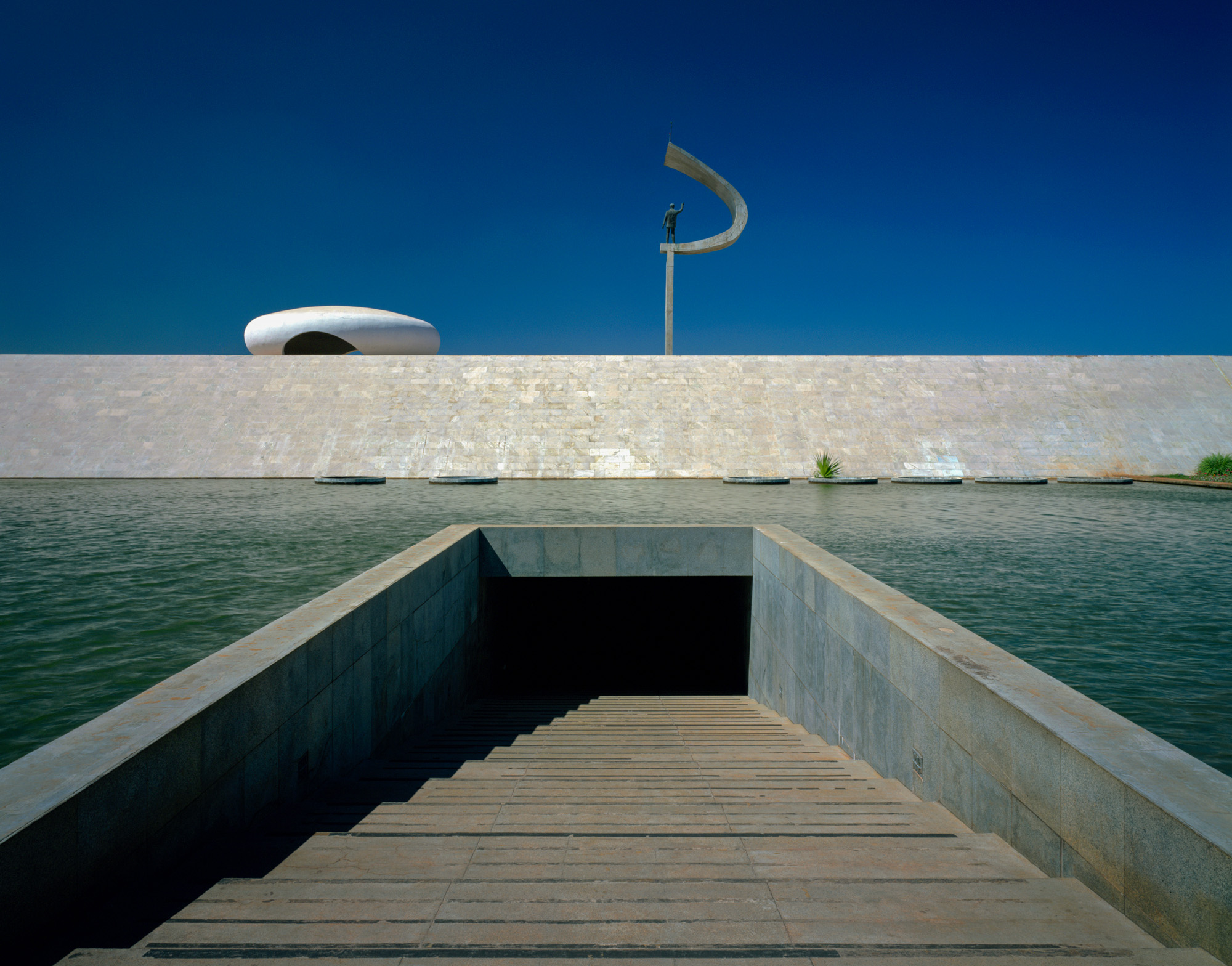 Oscar Niemeyer: a guide to the Brazilian modernist, from big hits to lesser-known gems
Oscar Niemeyer: a guide to the Brazilian modernist, from big hits to lesser-known gemsArchitecture master Oscar Niemeyer defined 20th-century architecture and is synonymous with Brazilian modernism; our ultimate guide explores his work, from lesser-known schemes to his big hits; and we revisit a check-in with the man himself
-
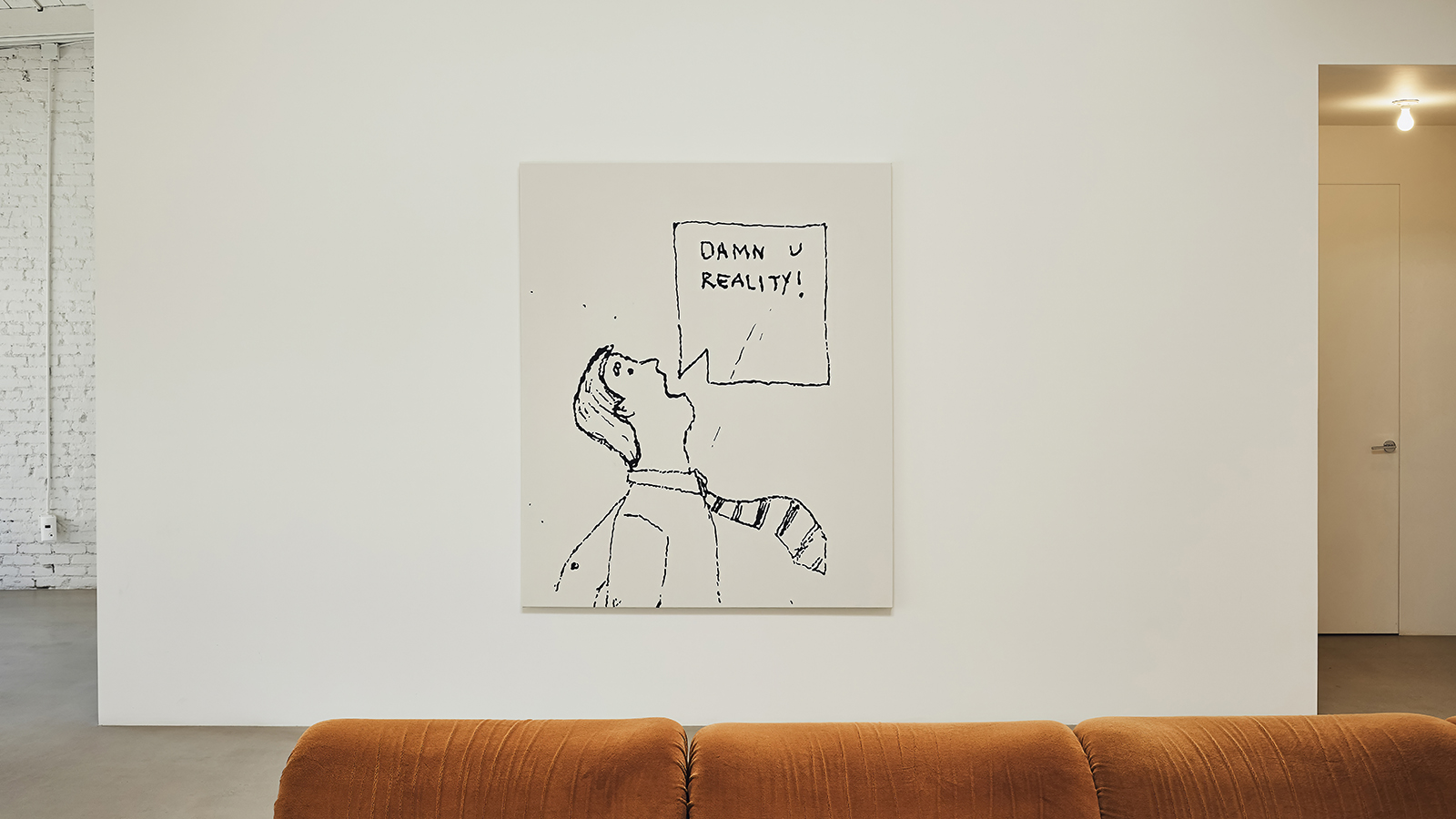 PlayLab opens its Los Angeles base, blending workspace, library and shop in a new interior
PlayLab opens its Los Angeles base, blending workspace, library and shop in a new interiorCreative studio PlayLab opens its Los Angeles workspace and reveals plans to also open its archive to the public for the first time, revealing a dedicated space full of pop treasures
-
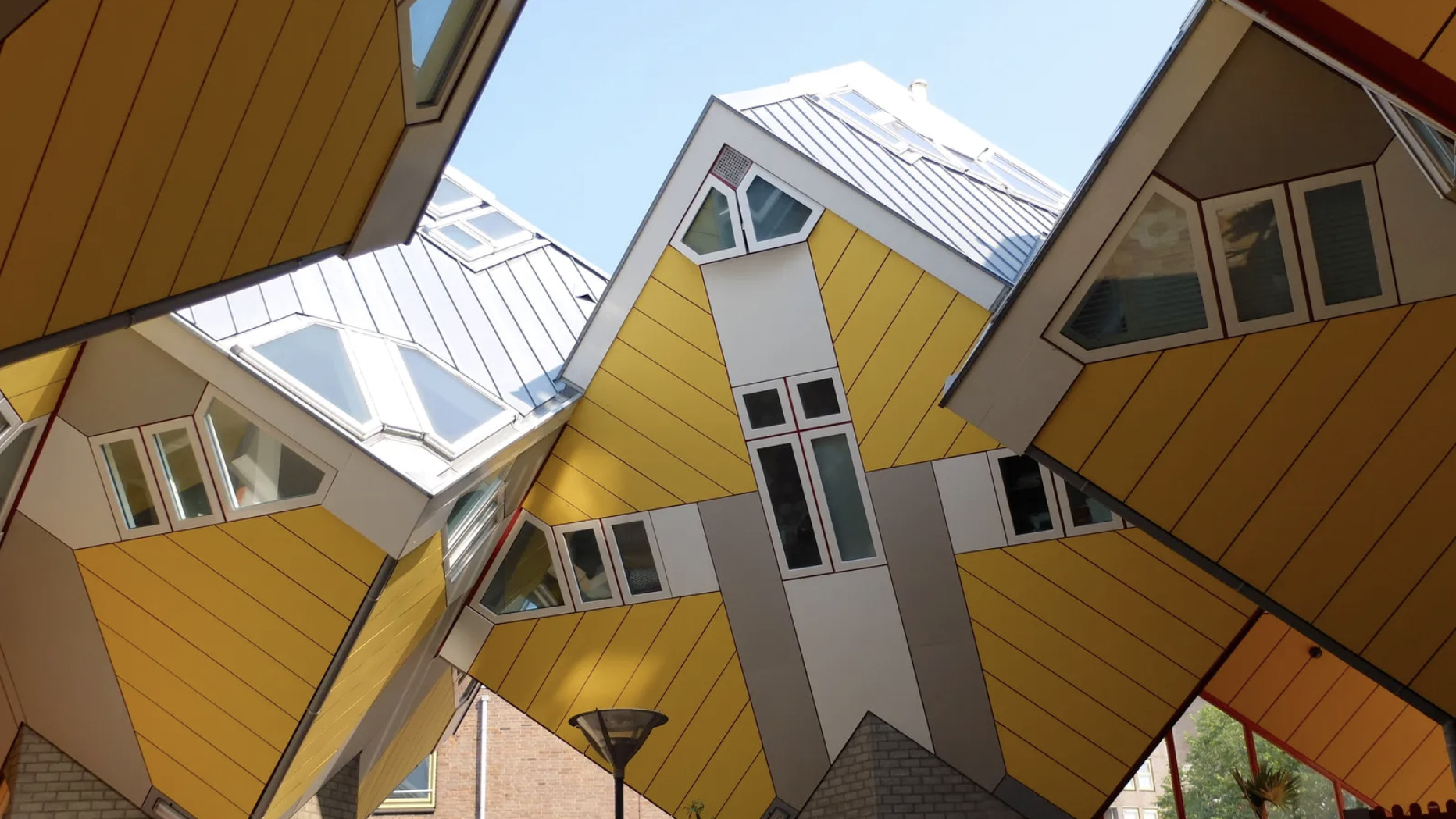 Modernist Travel Guide: a handy companion to explore modernism across the globe
Modernist Travel Guide: a handy companion to explore modernism across the globe‘Modernist Travel Guide’, a handy new pocket-sized book for travel lovers and modernist architecture fans, comes courtesy of Wallpaper* contributor Adam Štěch and his passion for modernism