PlayLab opens its Los Angeles base, blending workspace, library and shop in a new interior
Creative studio PlayLab opens its Los Angeles workspace and reveals plans to also open its archive to the public for the first time, revealing a dedicated space full of pop treasures

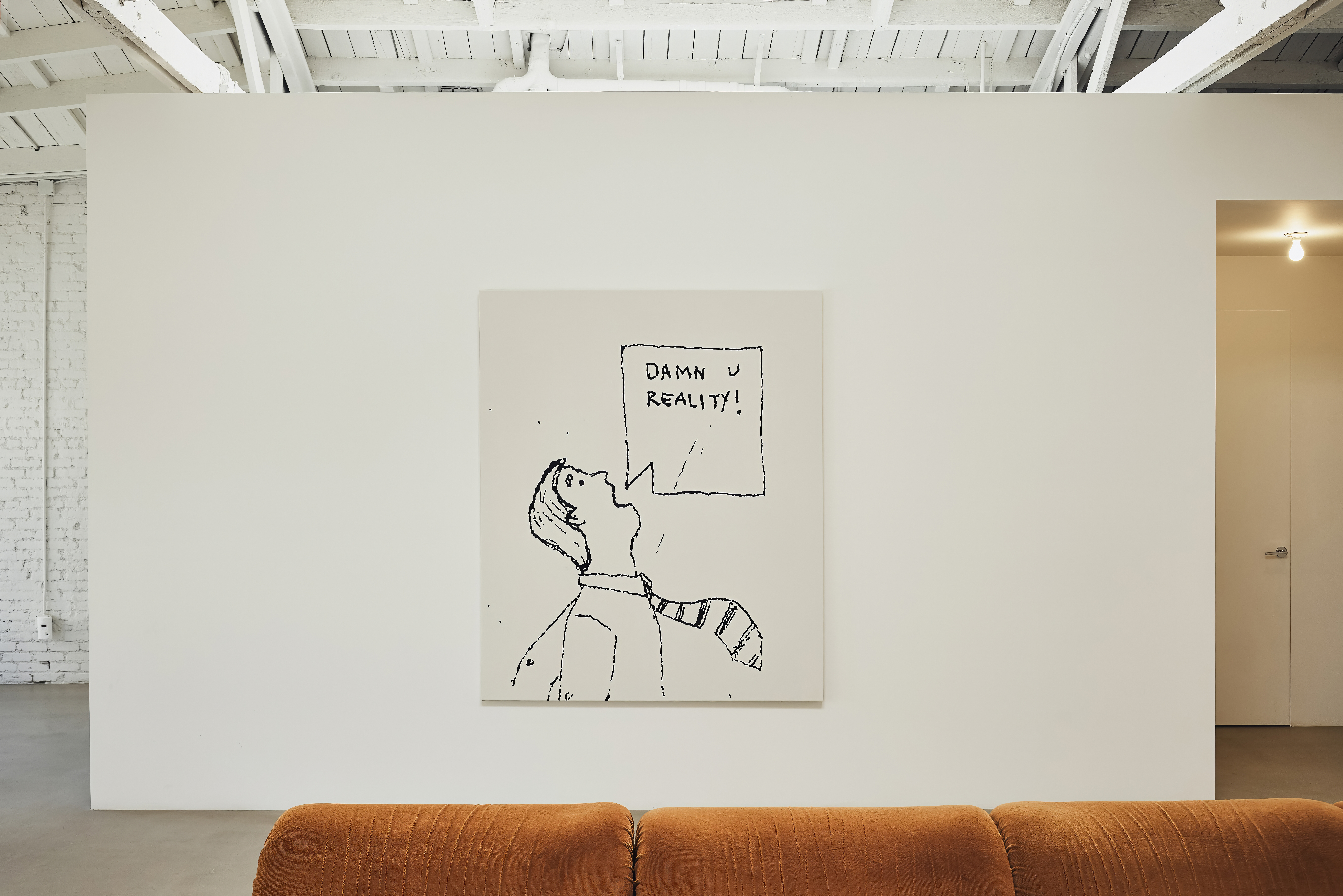
Receive our daily digest of inspiration, escapism and design stories from around the world direct to your inbox.
You are now subscribed
Your newsletter sign-up was successful
Want to add more newsletters?

Daily (Mon-Sun)
Daily Digest
Sign up for global news and reviews, a Wallpaper* take on architecture, design, art & culture, fashion & beauty, travel, tech, watches & jewellery and more.

Monthly, coming soon
The Rundown
A design-minded take on the world of style from Wallpaper* fashion features editor Jack Moss, from global runway shows to insider news and emerging trends.

Monthly, coming soon
The Design File
A closer look at the people and places shaping design, from inspiring interiors to exceptional products, in an expert edit by Wallpaper* global design director Hugo Macdonald.
Multidisciplinary creative studio PlayLab has worked with some of the showbiz's biggest names – think A$AP Rocky, Pharrell Williams, Virgil Abloh, and Justin Timberlake, as well as brands such as Vans, Adidas, Louis Vuitton, Marc Jacobs, Nike, Rimowa, Fenty and Skims. Ever-expanding and refining its offering, the team at PlayLab has now just launched its brand-new base in the Los Angeles Arts District – an elegant workspace that will soon double as a public-facing venue and open up the studio's archive to visitors, who can now browse its library on site. Meanwhile, a new storefront selling physical products completes this smartly hybrid space – all marking more than two decades of PlayLab creativity.
We caught up with co-founder Archie Lee Coates IV, who launched PlayLab with Jeffrey Franklin back in 2004, with the company formally incorporated in 2009.
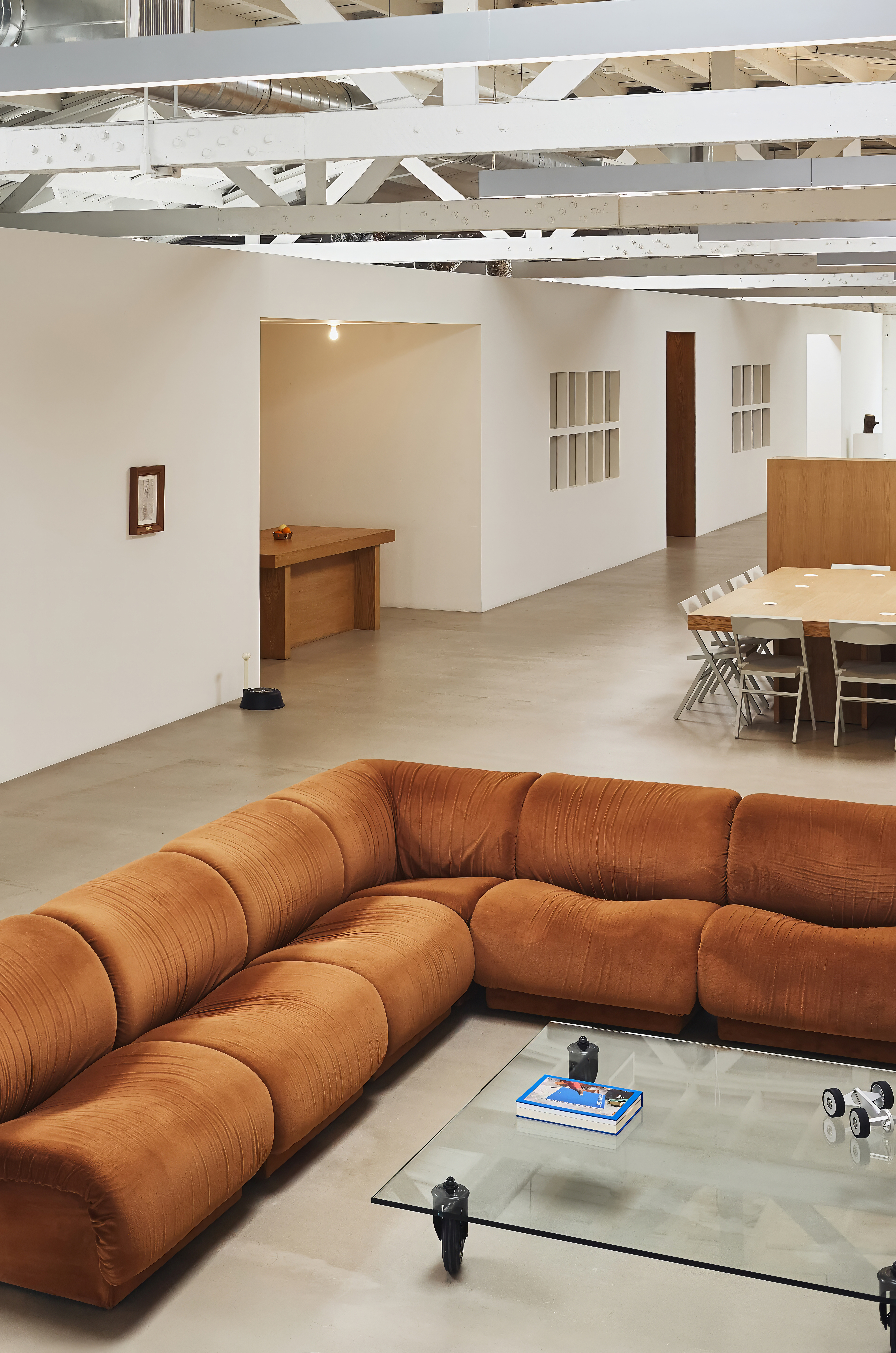
Hear more about PlayLab’s digital archive
Wallpaper*: How did the new space’s opening come about?
Archie Lee Coates IV: When we first started PlayLab 21 years ago, our studio was in a spare room in Jeff’s and my apartment. As time went on, we continued to move studios as opportunities sprang up. We’ve had 13 studios since then, nearly 100 per cent of them were shared with friends. This is the first time in 21 years that our studio is just for us, and it made sense that we design it, too. It was time.
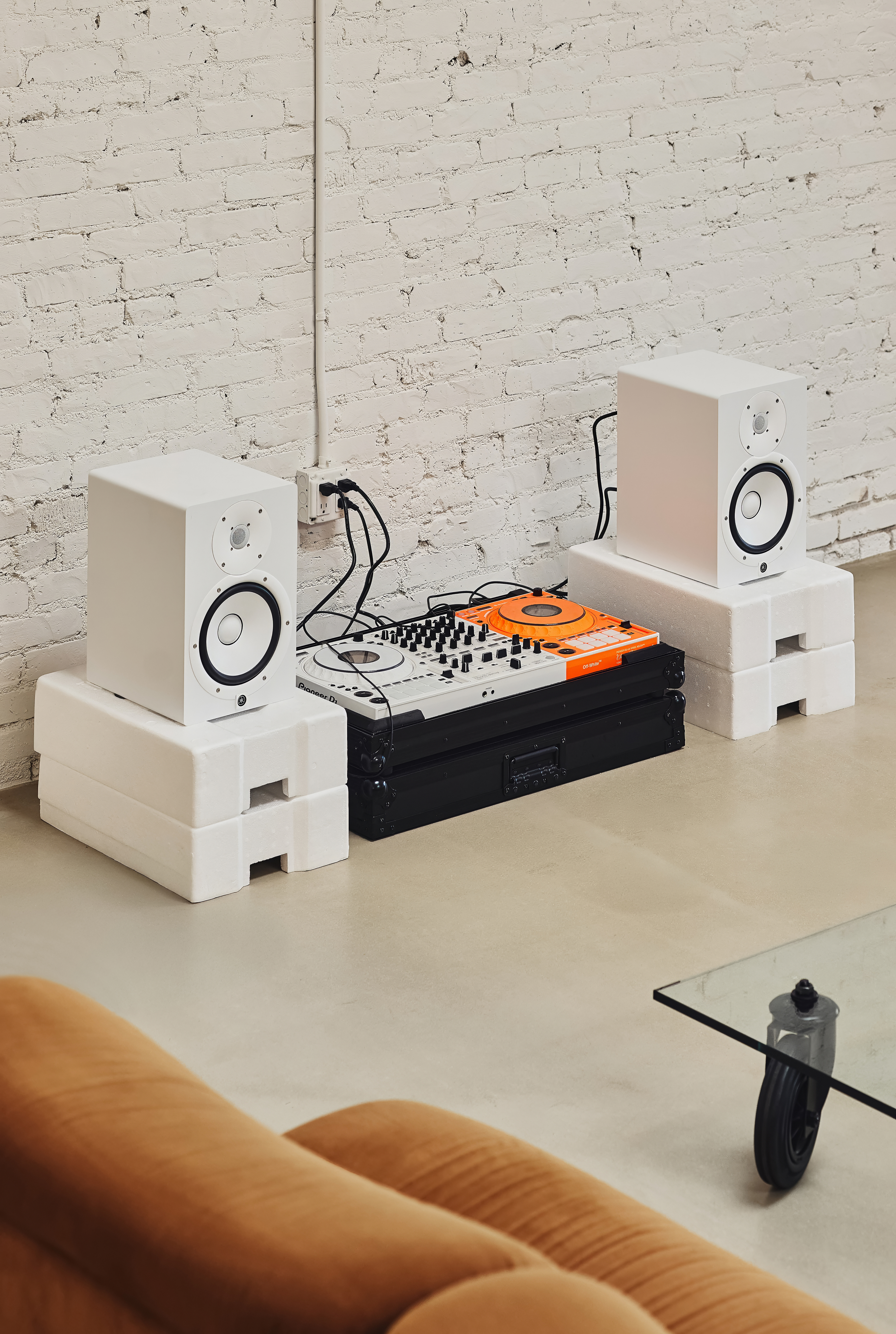
W*: How did you both envisage the new space; what is the design built upon? What is at its core?
ALC: At a top level, we wanted a studio that had space to be our workshop. Space to spread out, pin up, get messy, try things, host people, shoot, store our archives and also have the ability to grow and change. We also just wanted a space we wanted to be in, and stay in. We spend a lot of time here, so it's got to feel enjoyable and productive.
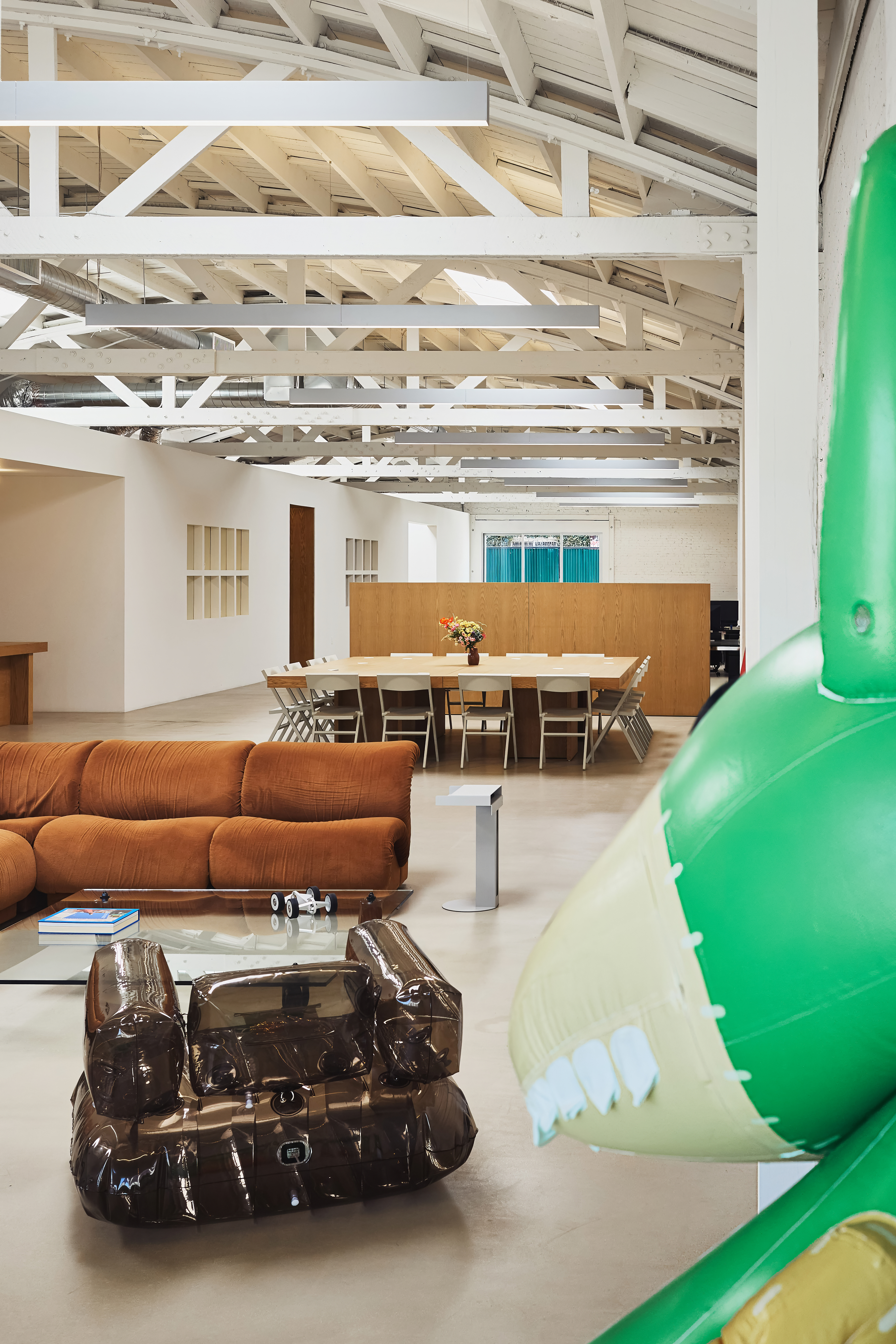
W*: Who designed it, and how was the creative process?
Receive our daily digest of inspiration, escapism and design stories from around the world direct to your inbox.
ALC: The space was designed by ourselves, and a handful of incredible designers who work here. Designing ‘permanent’ architecture, or anything, for yourself is always a challenge, especially when considering budget, but it’s also this privileged joy. We wanted to achieve a serene minimalism, while also designing a space that could grow and change with us. As an extremely multi-disciplinary studio, we aren’t normal, and we don’t fully know what tomorrow looks like. It’s key that we can move things around, while also having a few monolithic gestures that felt like they, and us, are here to stay.
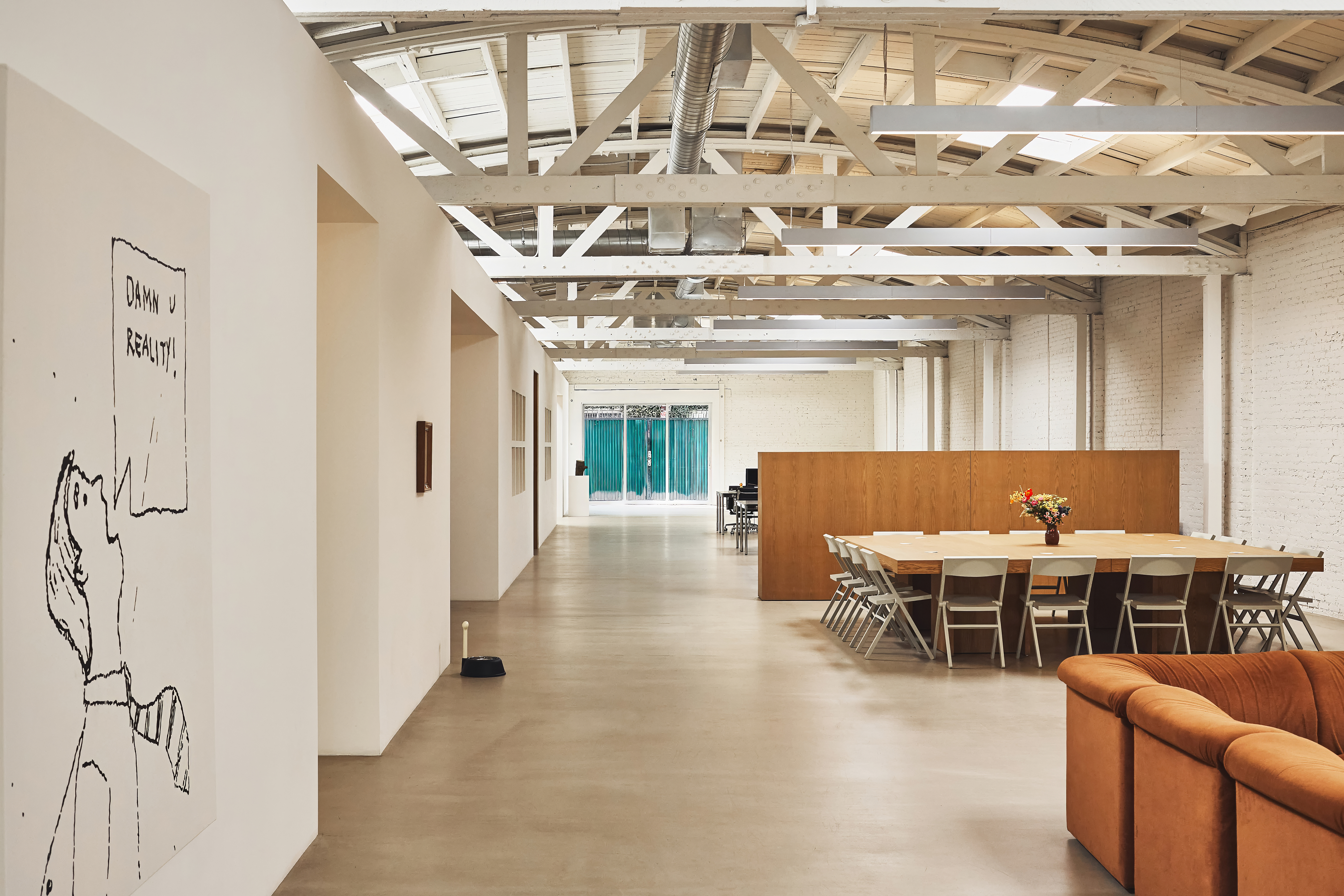
W*: Could you give me some examples of key furniture and how the layout works in the space?
ALC: The primary move was to have one long programmatic bar running along one side of the space that holds everything to service the flexible work area: bathrooms, kitchen, conference and call rooms, storage. The open space is defined by our work areas and divided by these monolithic bookshelves that store our archives. We also built a massive wooden table, where we have all-staff meetings and meals, but as one of our designers said, it could be a stage if we wanted.
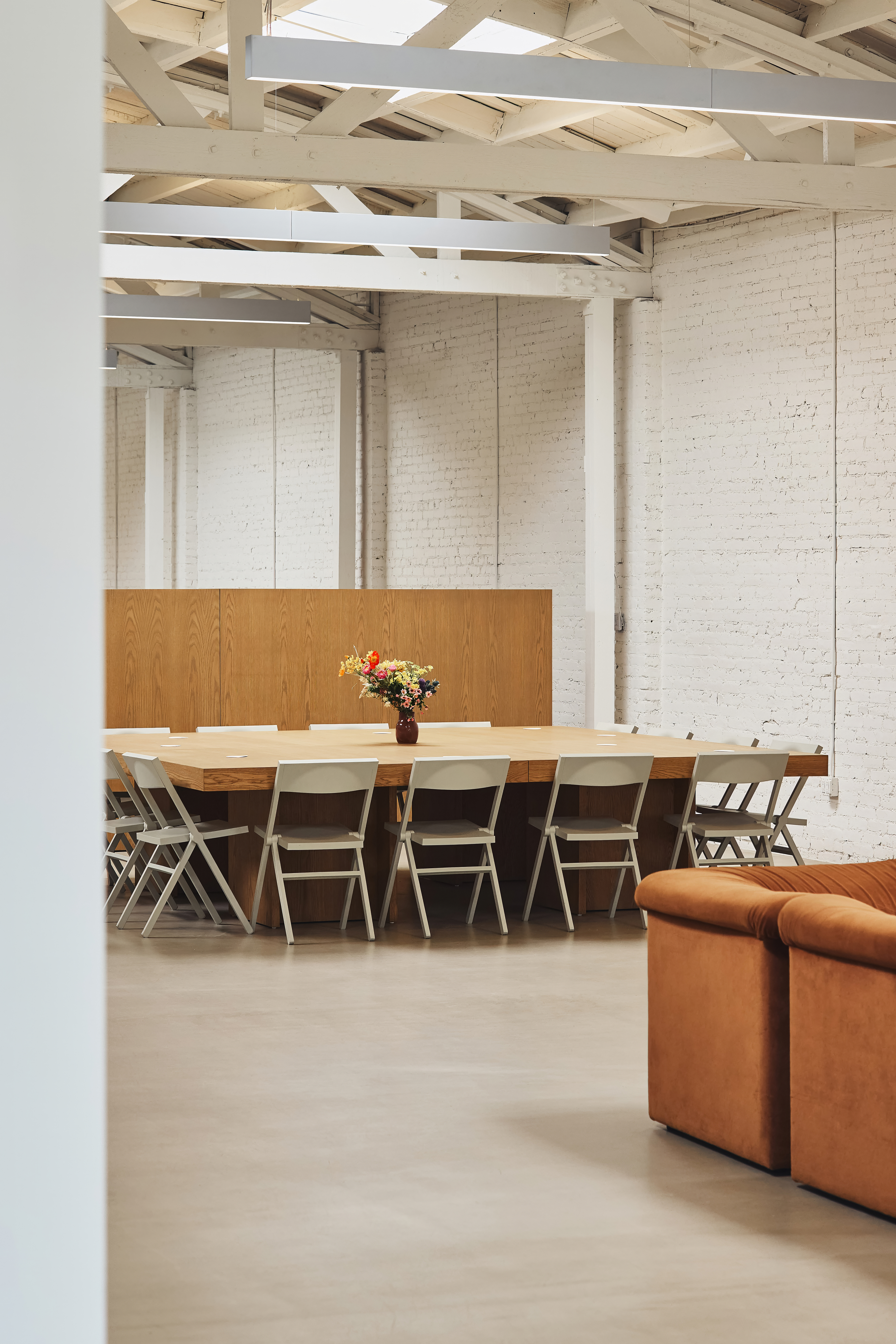
W*: Tell me more about the art in it.
ALC: In terms of artwork, the space is peppered with artefacts from various projects: select PlayLab furniture designs, an inflatable from a Louis Vuitton c/o Virgil Abloh shoot, samples from installations, and more. In the main space and conference rooms, we have these ‘napkin paintings’, which are large-scale hand-painted recreations of sketches Jeff and I drew when we started the studio in 2004. We’ll admit we have a lot of Alessi in nearly every nook and cranny of the studio. One of our most prized artworks is a drawing from Jim Joe titled Angels and Their Tools. The most important piece, though: The Log. For over a decade, we've had this actual log that has travelled with us from space to space. It now lives on a beautiful plinth, next to a painting of the log gifted by our friend Salehe Bembury.
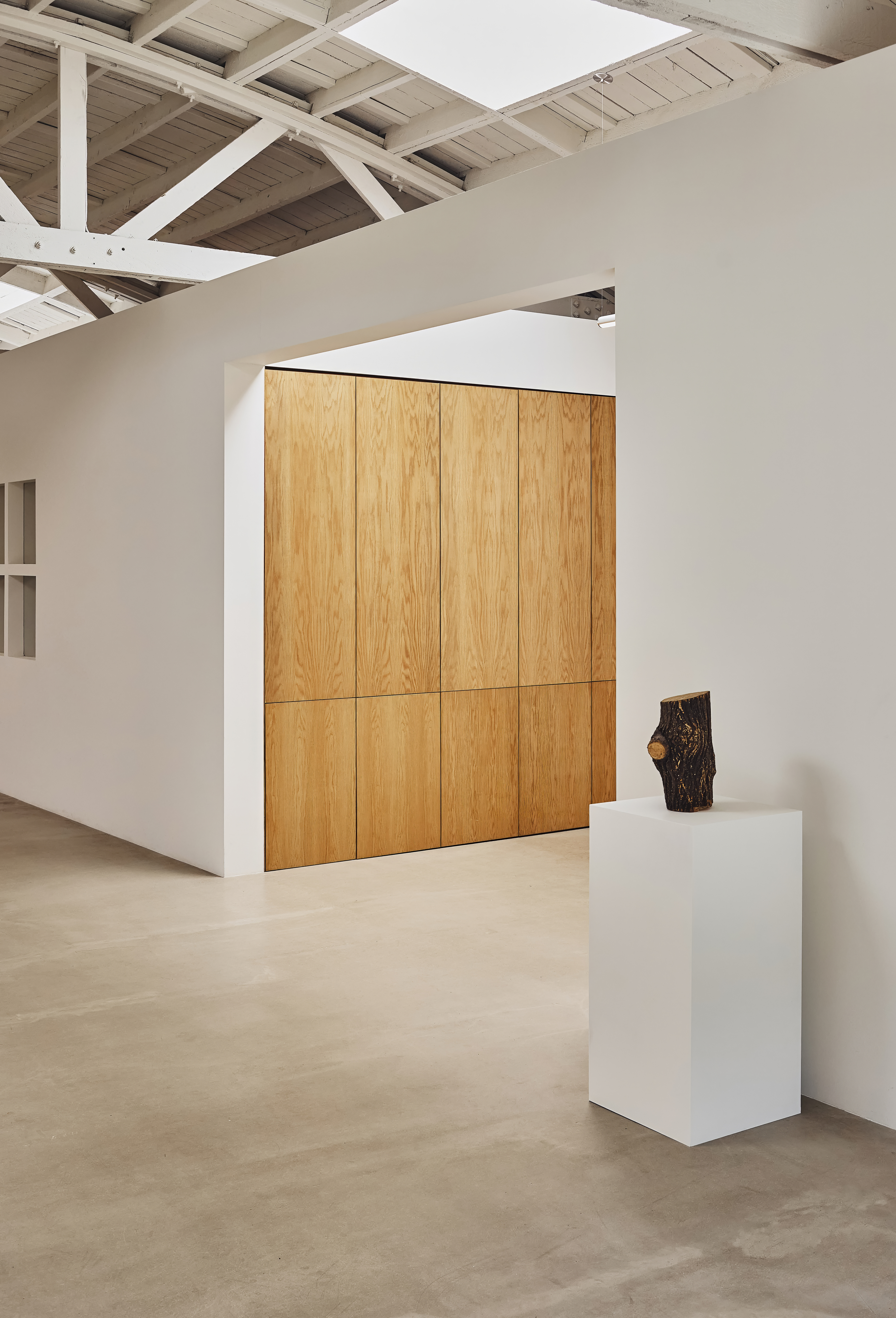
1007 S Santa Fe Ave, Los Angeles, California 90021, US
Ellie Stathaki is the Architecture & Environment Director at Wallpaper*. She trained as an architect at the Aristotle University of Thessaloniki in Greece and studied architectural history at the Bartlett in London. Now an established journalist, she has been a member of the Wallpaper* team since 2006, visiting buildings across the globe and interviewing leading architects such as Tadao Ando and Rem Koolhaas. Ellie has also taken part in judging panels, moderated events, curated shows and contributed in books, such as The Contemporary House (Thames & Hudson, 2018), Glenn Sestig Architecture Diary (2020) and House London (2022).
