Sleek contemporary pavilions extend traditional Surrey house
A series of contemporary pavilions transforms the layout of a neo-Georgian house, extending the living spaces into newly landscaped gardens
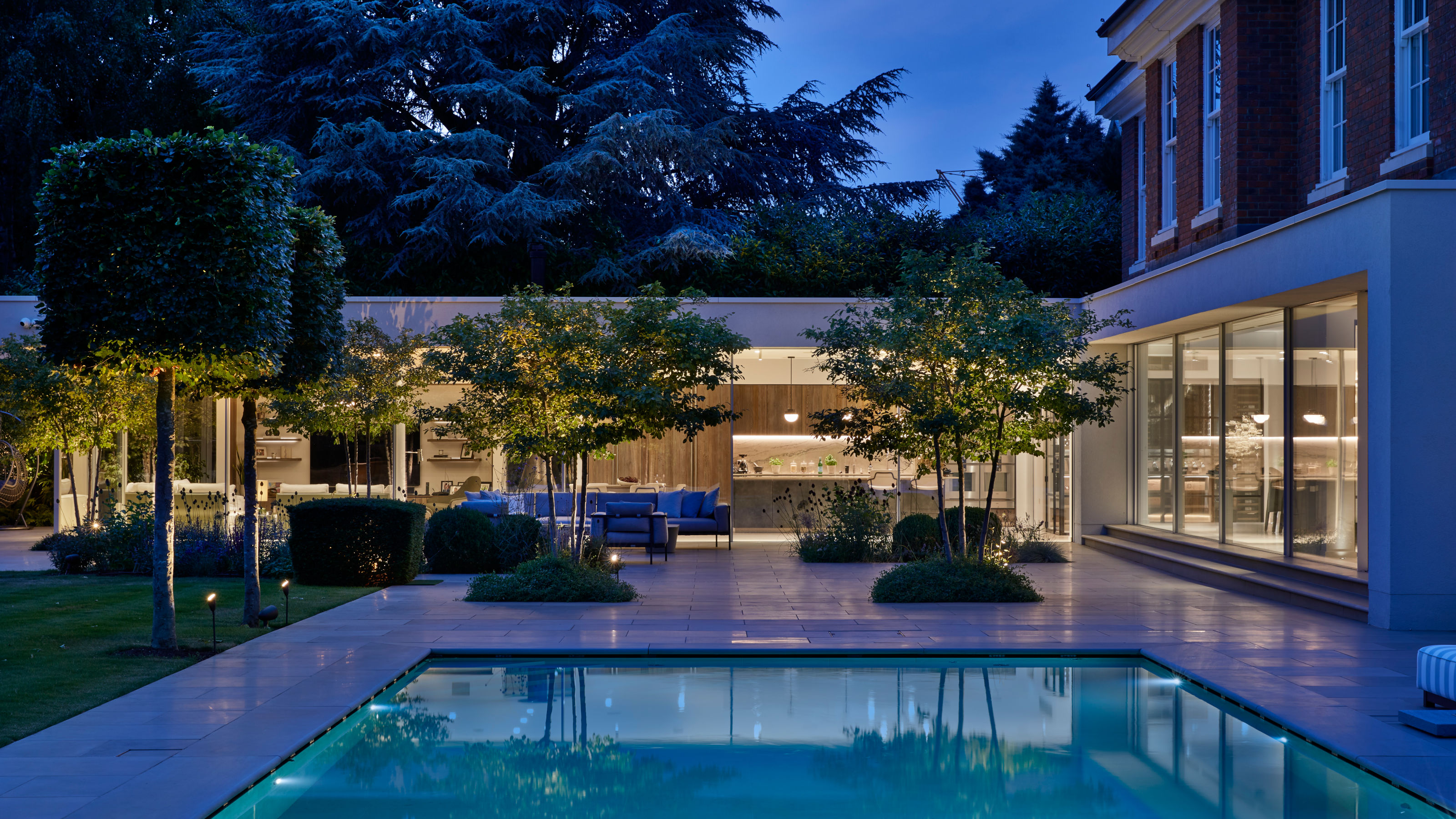
The addition of new, modernist architecture-inspired, contemporary pavilions extends the footprint of this Surrey house, eschewing the neo-Georgian stylings of its original design. Gregory Phillips Architects has vastly expanded the house’s floorplan with the addition of two single-storey wings that extend out from the side and rear of the house.
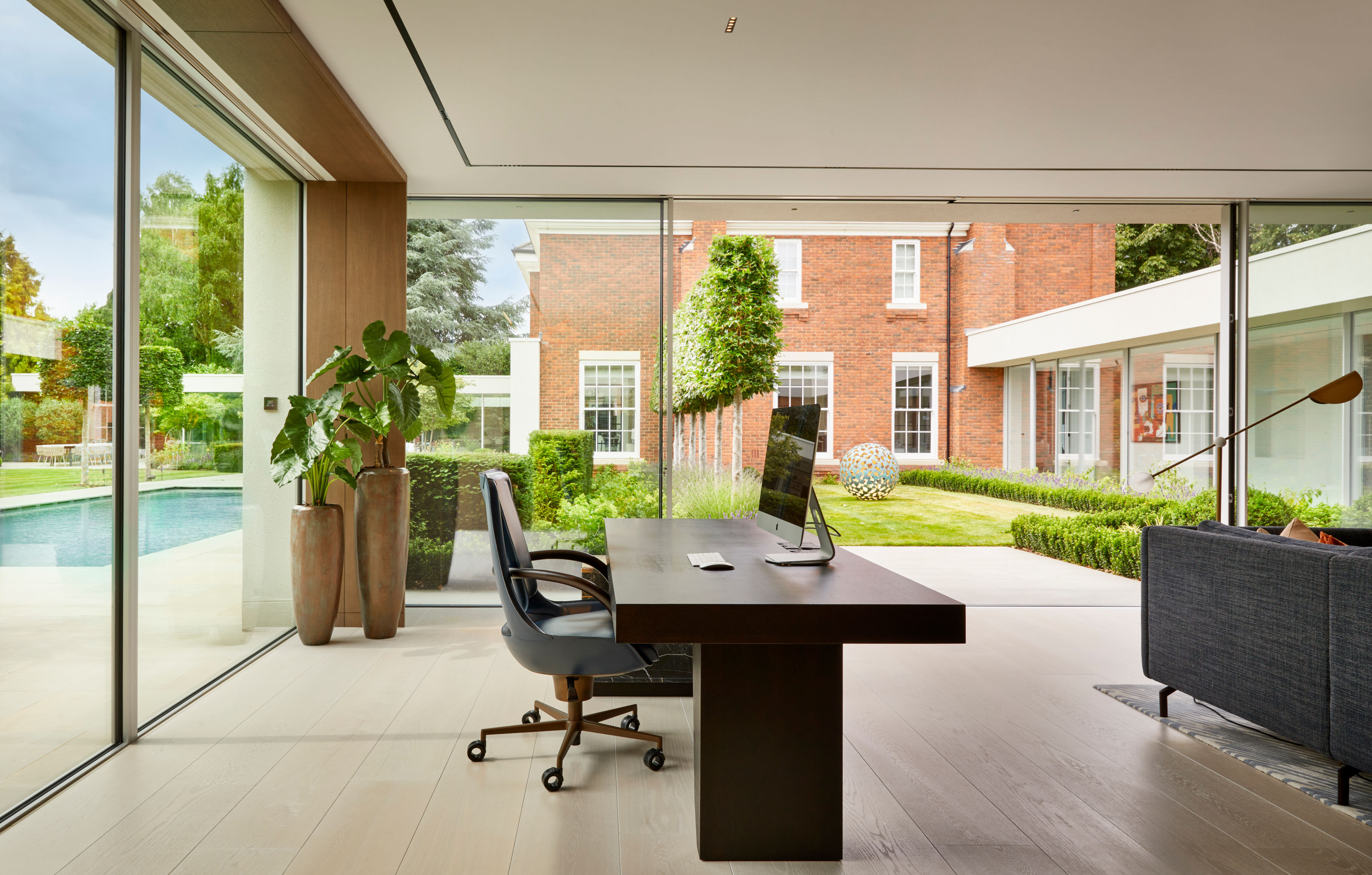
The scheme includes a new home office
Contemporary pavilions transform Surrey house
The programme was to expand the entertaining spaces, whilst also improving the circulation and connection between a new open-plan kitchen and family room. The other wing houses a home office, a library, a sitting room and a gym. Improved natural light also diffuses through the space, thanks to large expanses of glazing that give views onto newly landscaped gardens.
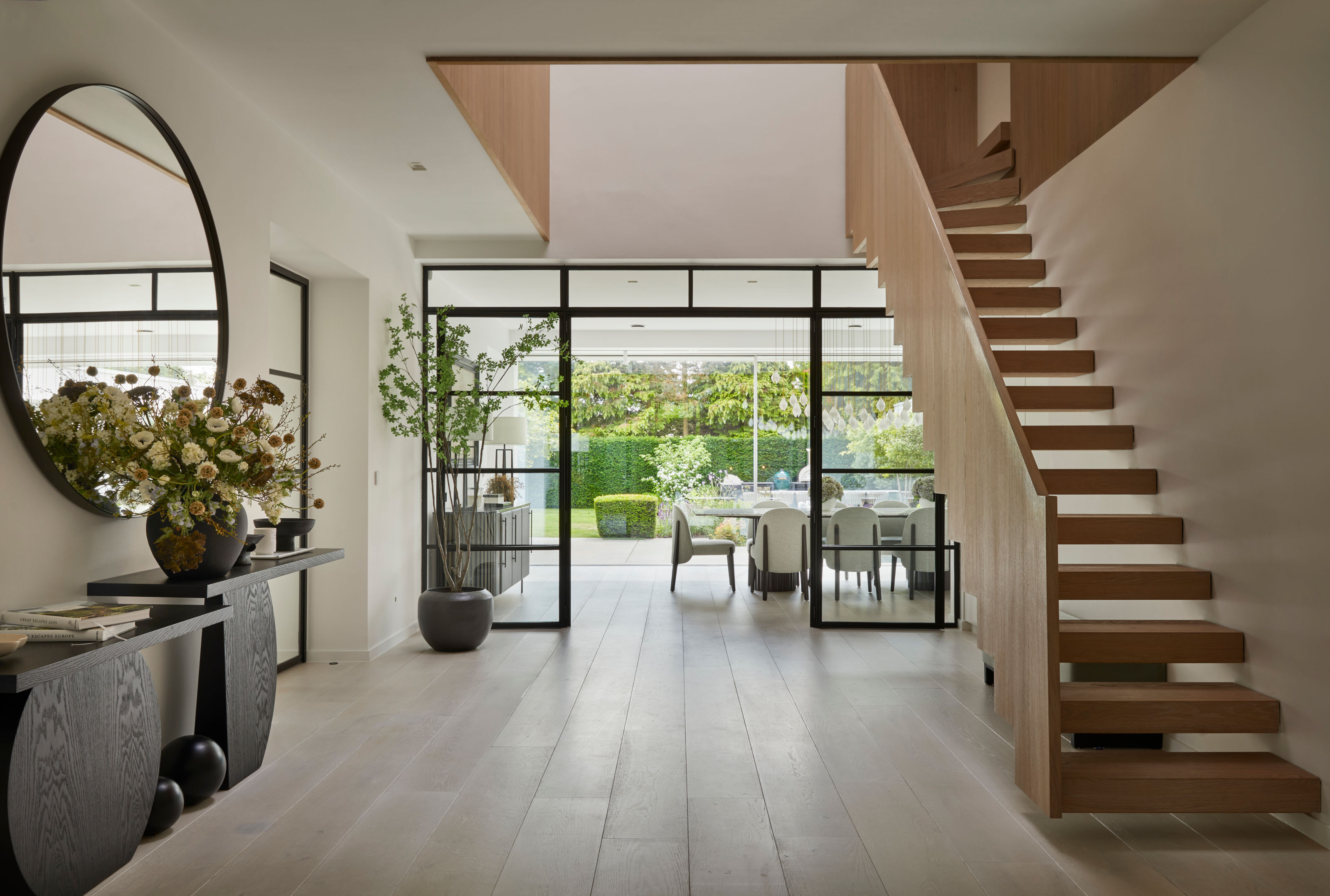
The original interior was re-organised and a new staircase inserted
Other enhancements include a new main entrance hall and a reconstructed three-storey timber staircase running through the heart of the house, transforming a traditional plan into a unified series of spaces with clean lines and a contemporary feel. Unusually, the project was phased in two distinct stages, with each overseen by a different client.
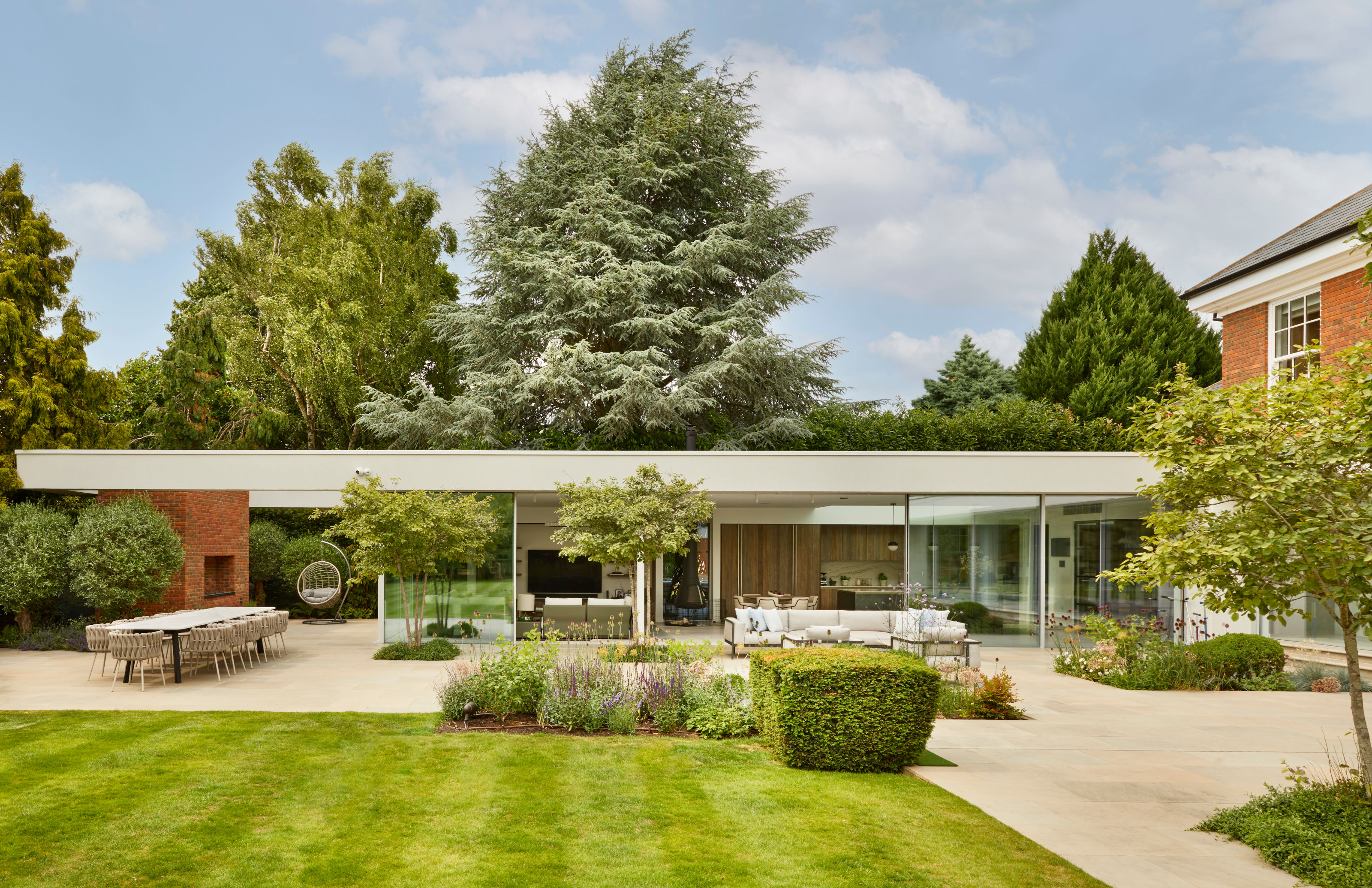
The new extensions sit in landscaped grounds
The first phase saw the creation of a long garden-facing ‘pavilion’, containing living and dining areas and a relocated kitchen with units and appliances from Boffi, together with bespoke joinery. This structure mediated the relationship between inside and outside; the works also included extensive landscaping and the installation of an outdoor swimming pool. Finally, a five-car garage was added, finished to a high standard so that the cars were effectively on display.
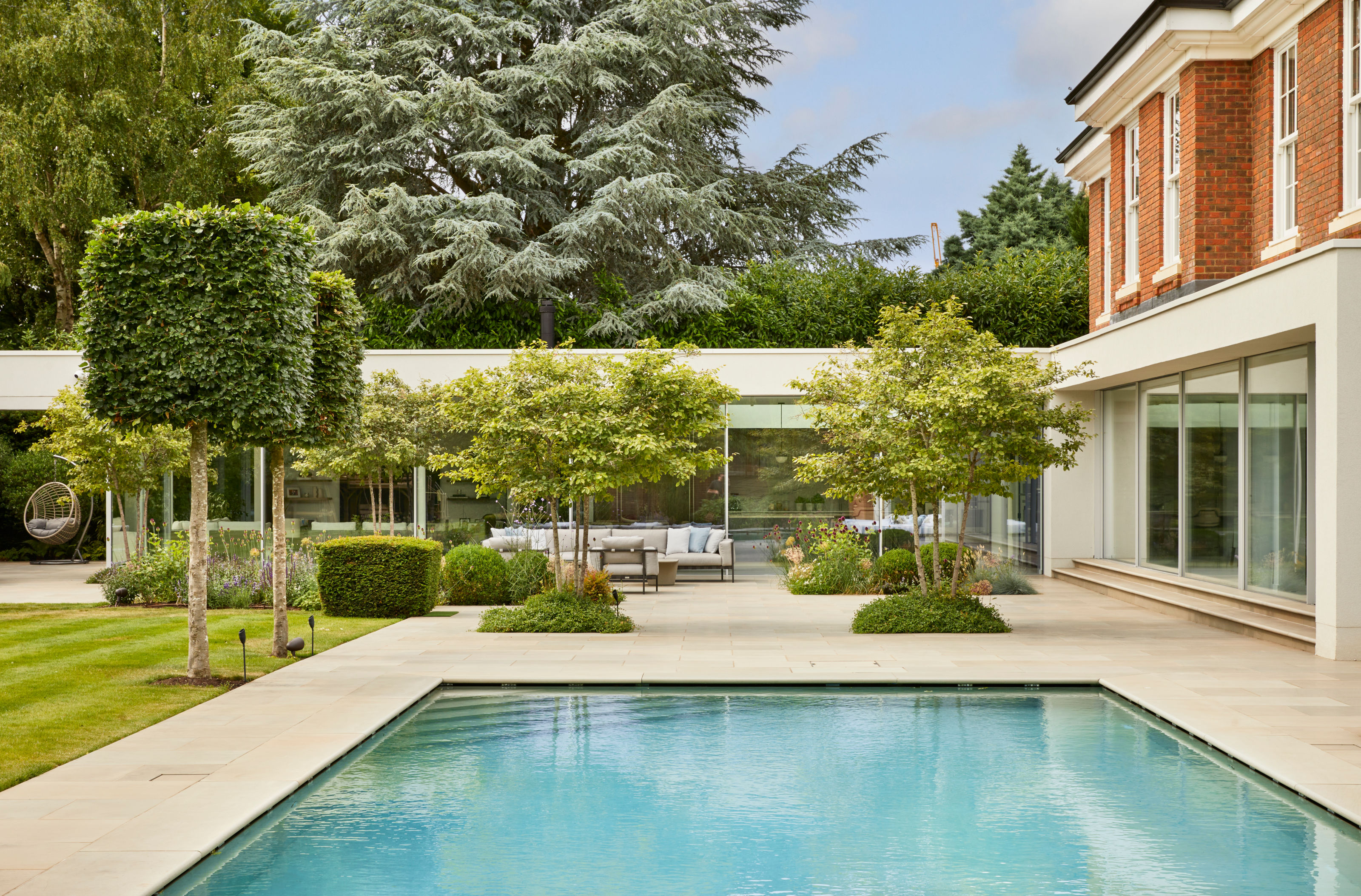
A new pool was added as part of the works
When the house changed hands a few years later, the garage was transformed into the home office and gym space, and a new connection built to the original house. This latter space now serves as an art gallery. Overall, the new house extends over 875 sq m, spread across a mix of formal and informal spaces, in addition to increasing the amount of daylight and the relationship with the garden. This was achieved through the extensive rebuilding of the rear façade, whilst glazed walkways further the sense of connectivity with greenery as one moves around inside the house.
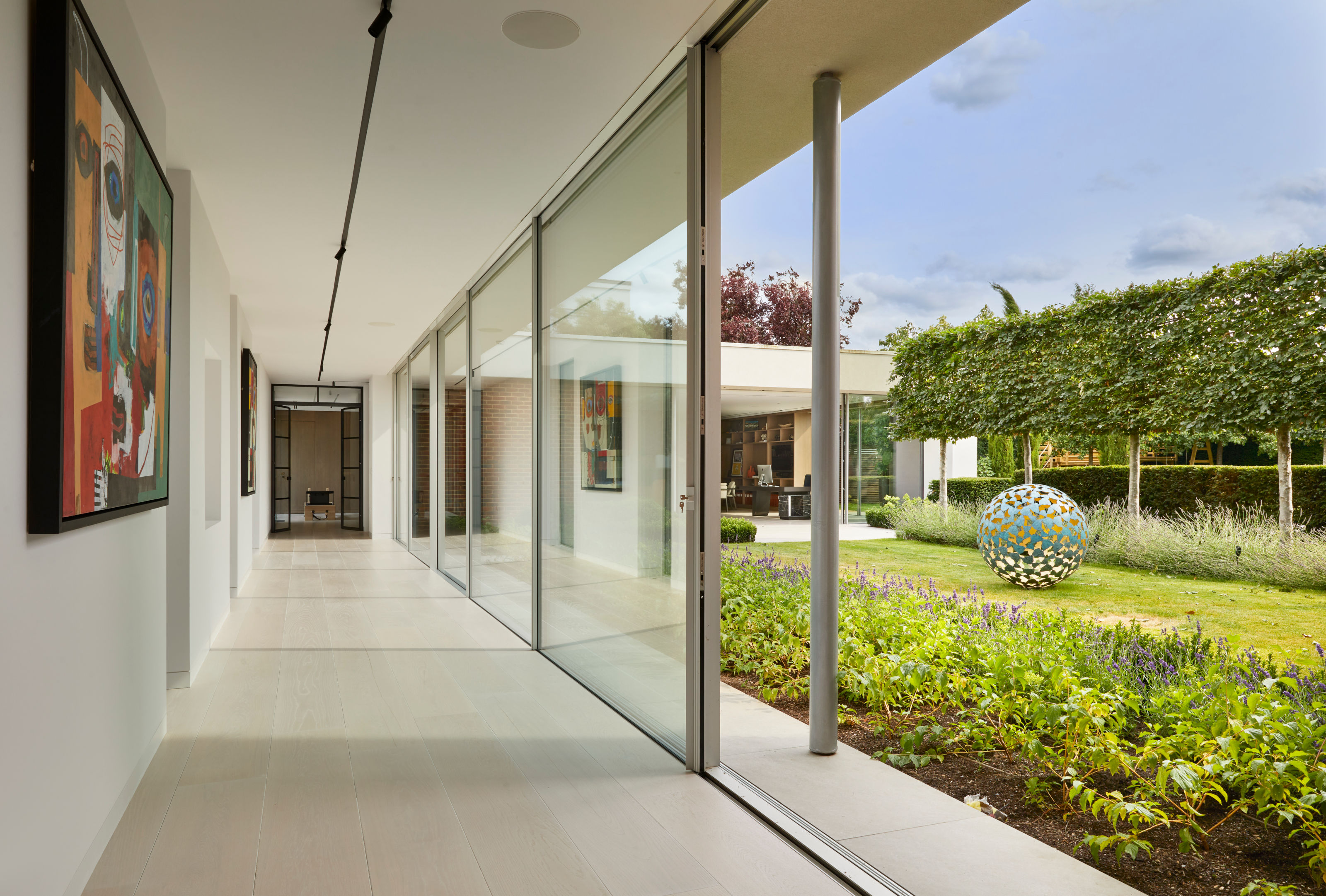
A glazed gallery links the extensions together
Throughout the project, the architects have used refined and slender glazing profiles for windows and doors, maximising the sense of transparency and the views across and up and down the space. The London-based studio focuses almost exclusively on architecture and interior design work, creating substantial extensions and refurbishments as well as new-build houses (including a contemporary house in north London we explored last year).
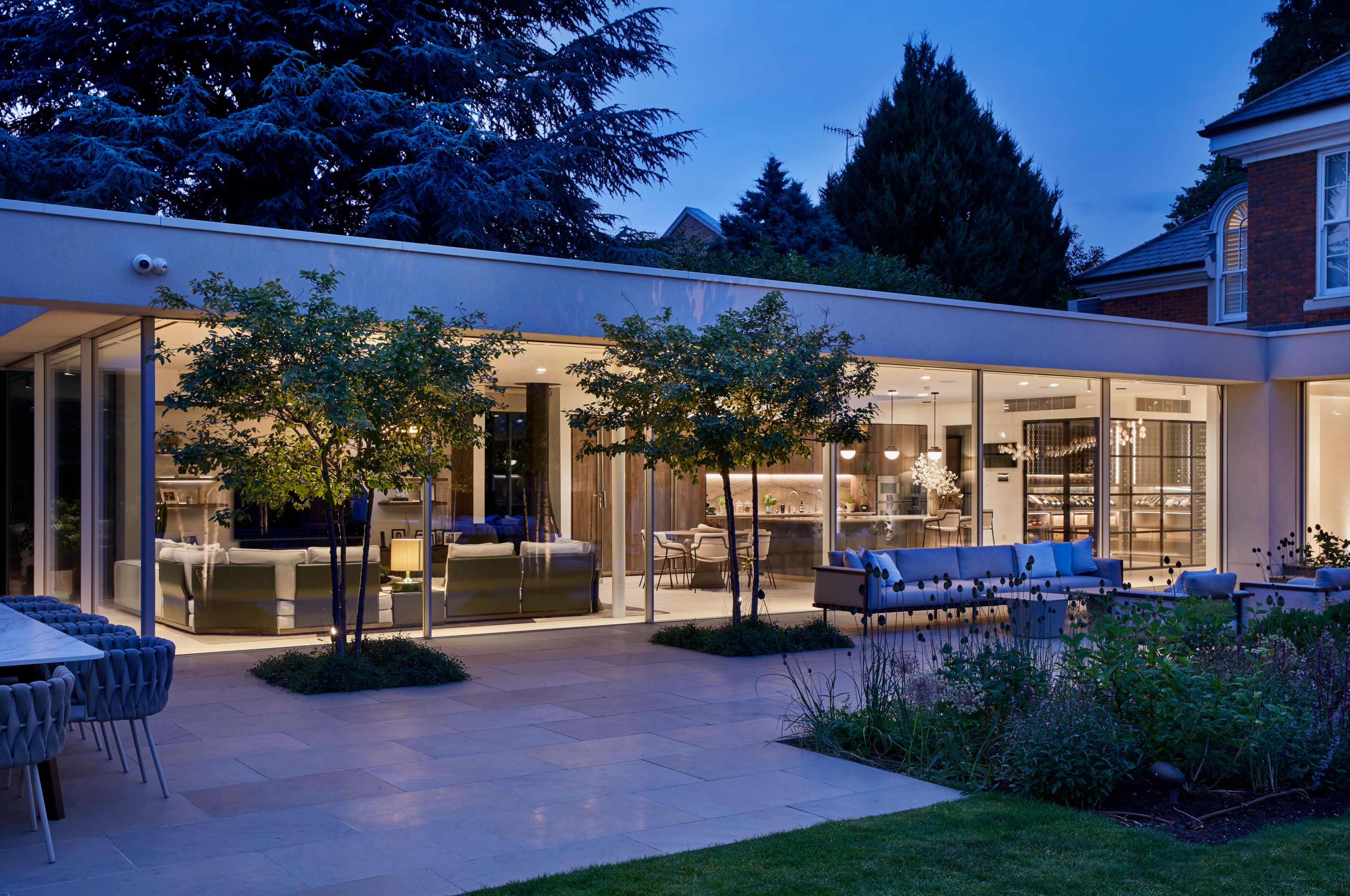
Receive our daily digest of inspiration, escapism and design stories from around the world direct to your inbox.
Jonathan Bell has written for Wallpaper* magazine since 1999, covering everything from architecture and transport design to books, tech and graphic design. He is now the magazine’s Transport and Technology Editor. Jonathan has written and edited 15 books, including Concept Car Design, 21st Century House, and The New Modern House. He is also the host of Wallpaper’s first podcast.