Tour this refined contemporary house in brick, wood and glass
Gregory Phillips Architects combines a restricted palette of materials to compose a refined, modern home in north London
Mel Yates - Photography
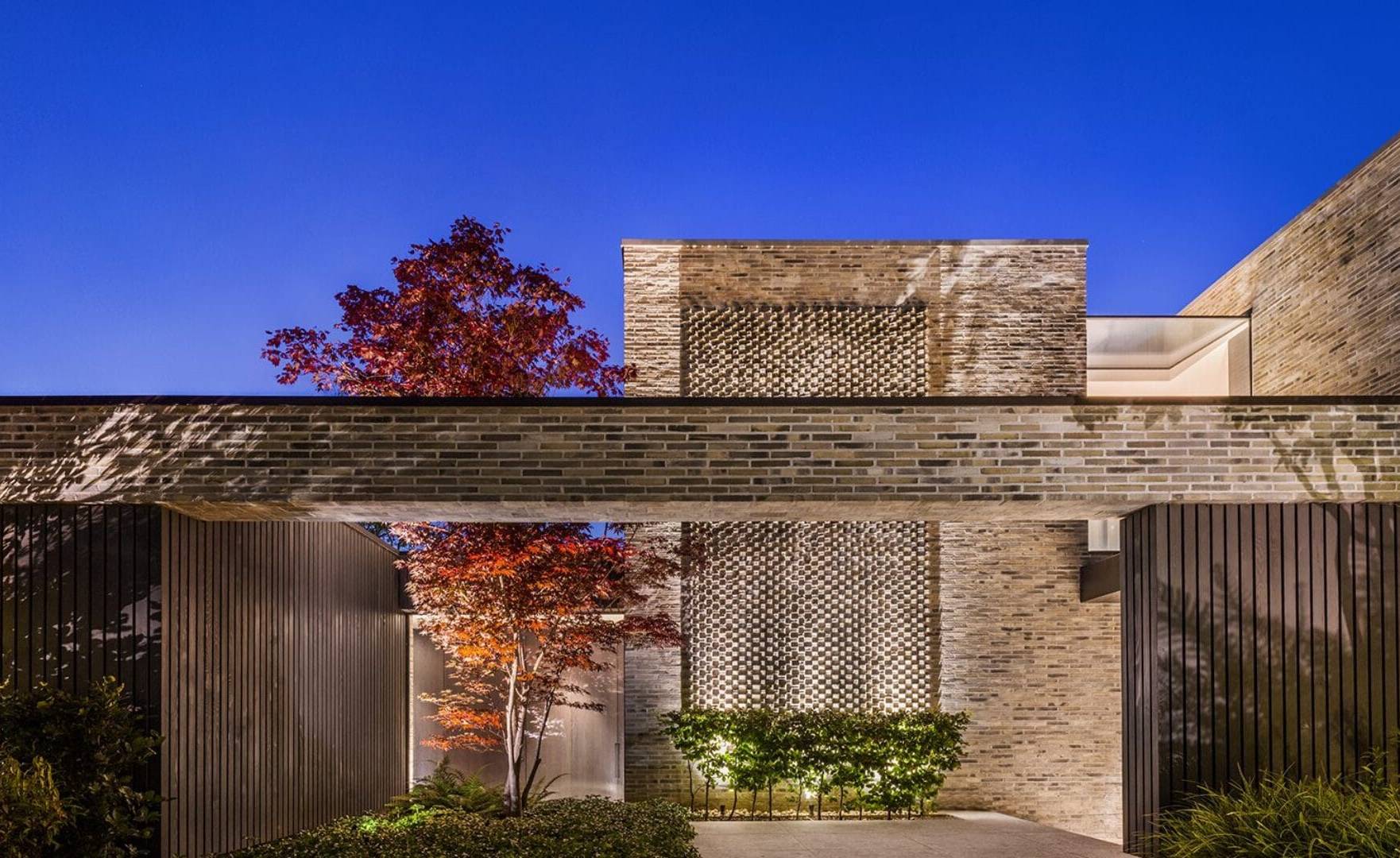
Set in a Conservation Area in North London, this long, low contemporary house by Gregory Phillips Architects combines a sober, functional material palette with generous spaces and amenities. The new house replaced a bungalow on the site and has a close relationship with the existing garden.
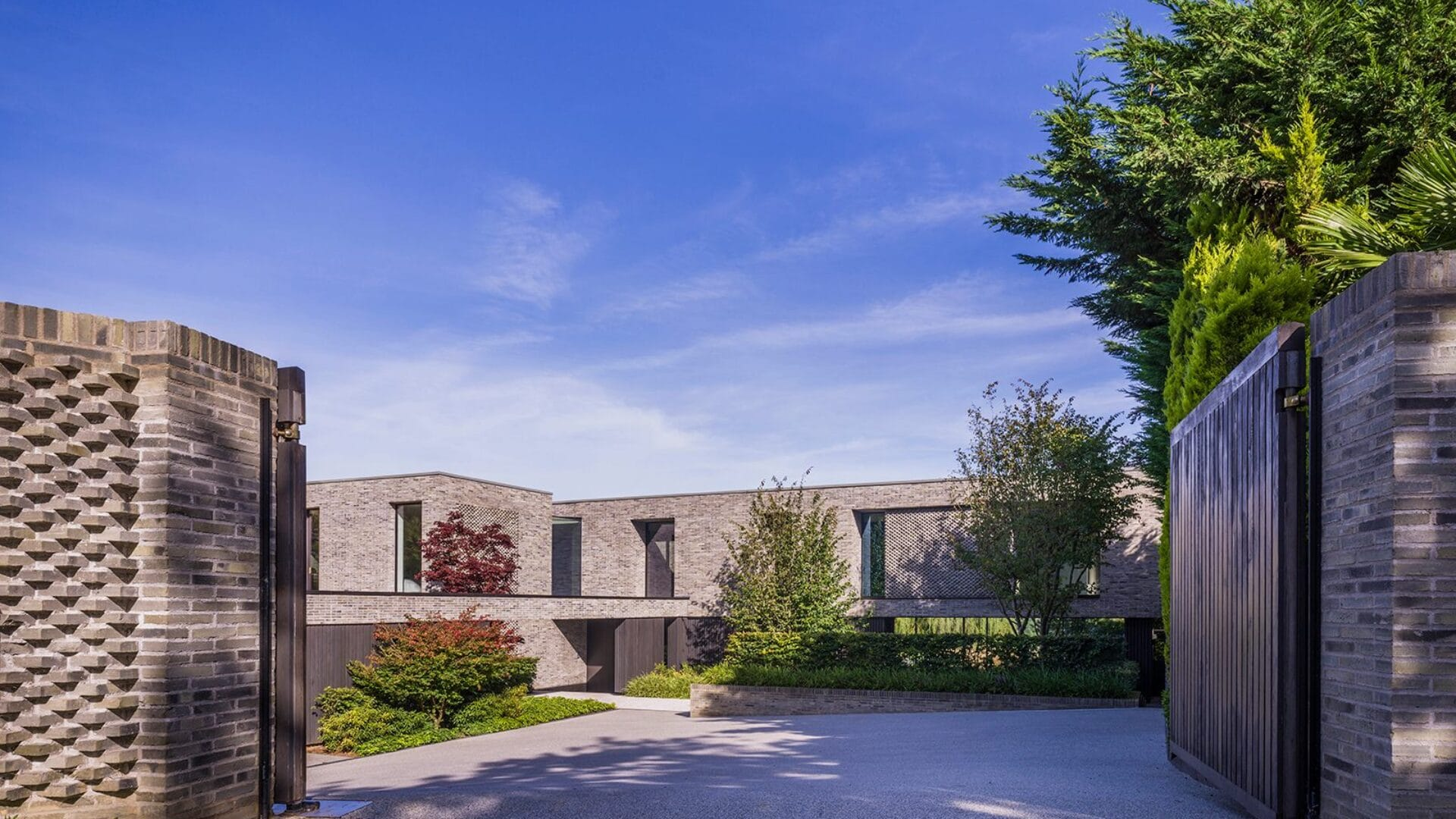
Gregory Phillips’ design inverts the traditional pairing of timber and brick by giving the house a lightweight timber and glass ground floor and a more monumental, solid brickwork upper storey.
From the garden façade, the effect is of a starkly minimal brick pavilion rising up above the foliage, with the family room and living room offering up views through the entire structure.
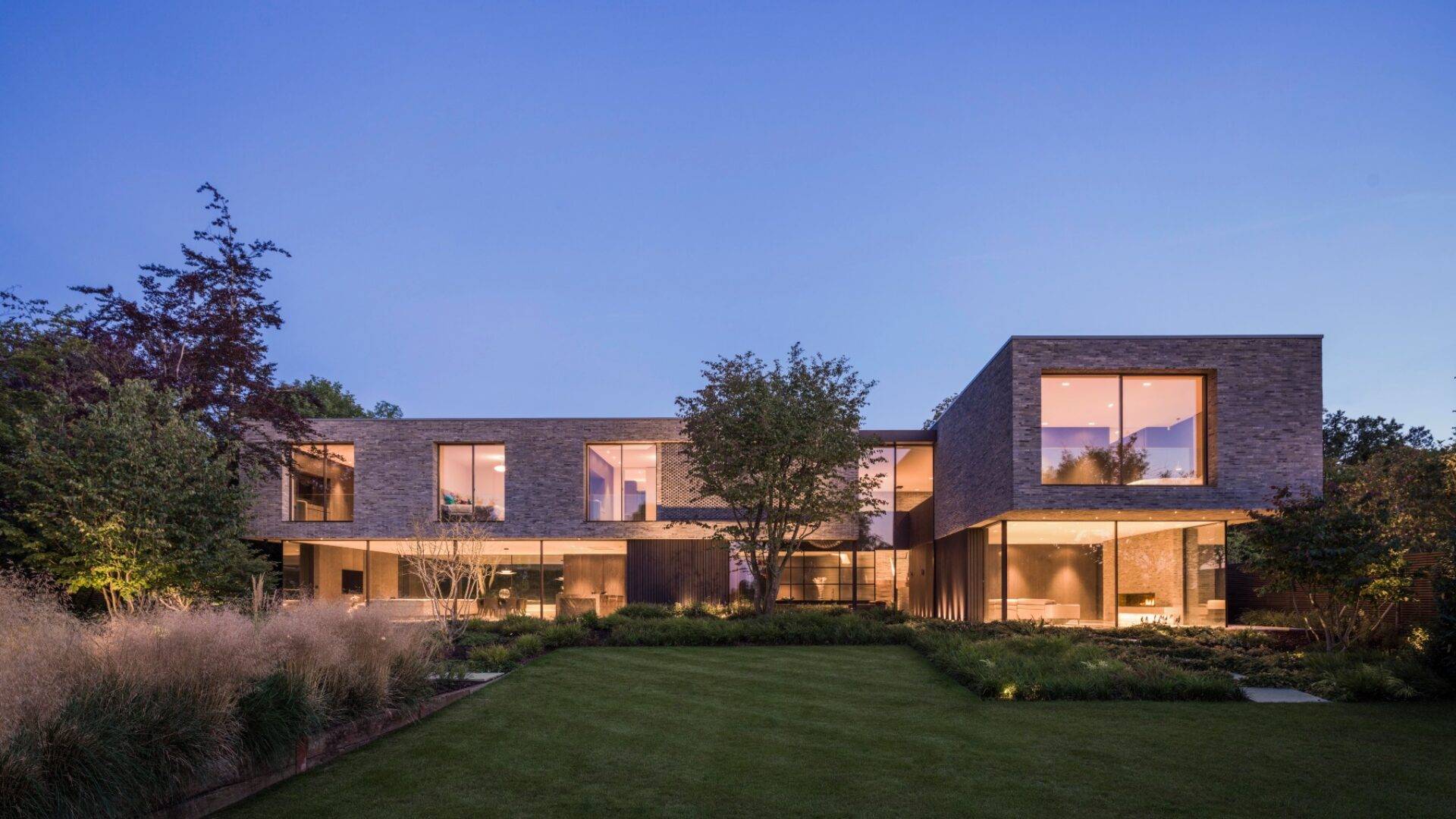
The ground floor houses the main living spaces, including an open-plan kitchen and dining area, formal and informal seating areas, separate study, cinema, gym, and utility rooms, as well as a two-car garage, all integrated within the main volume of the house.
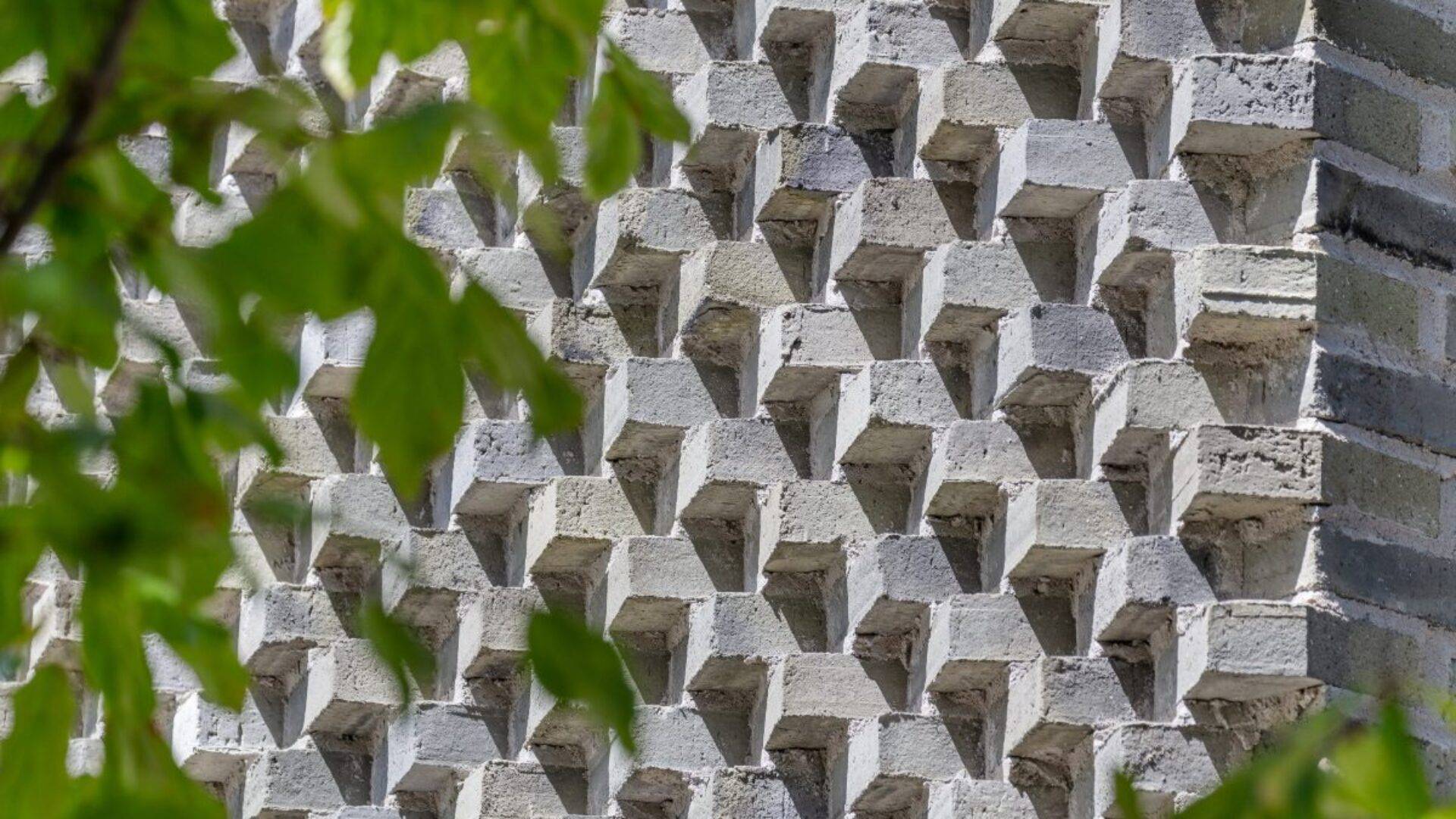
Different textures and patterns of brick modulate the play of light off the walls, especially at the main entrance courtyard, with its step down into the ground floor living space.
Throughout this level, storage and doors are blended into a continuous run of dark wood cabinetry, including the kitchen and study space. A large marble counter and fabric-clad media wall add a touch of material variety.
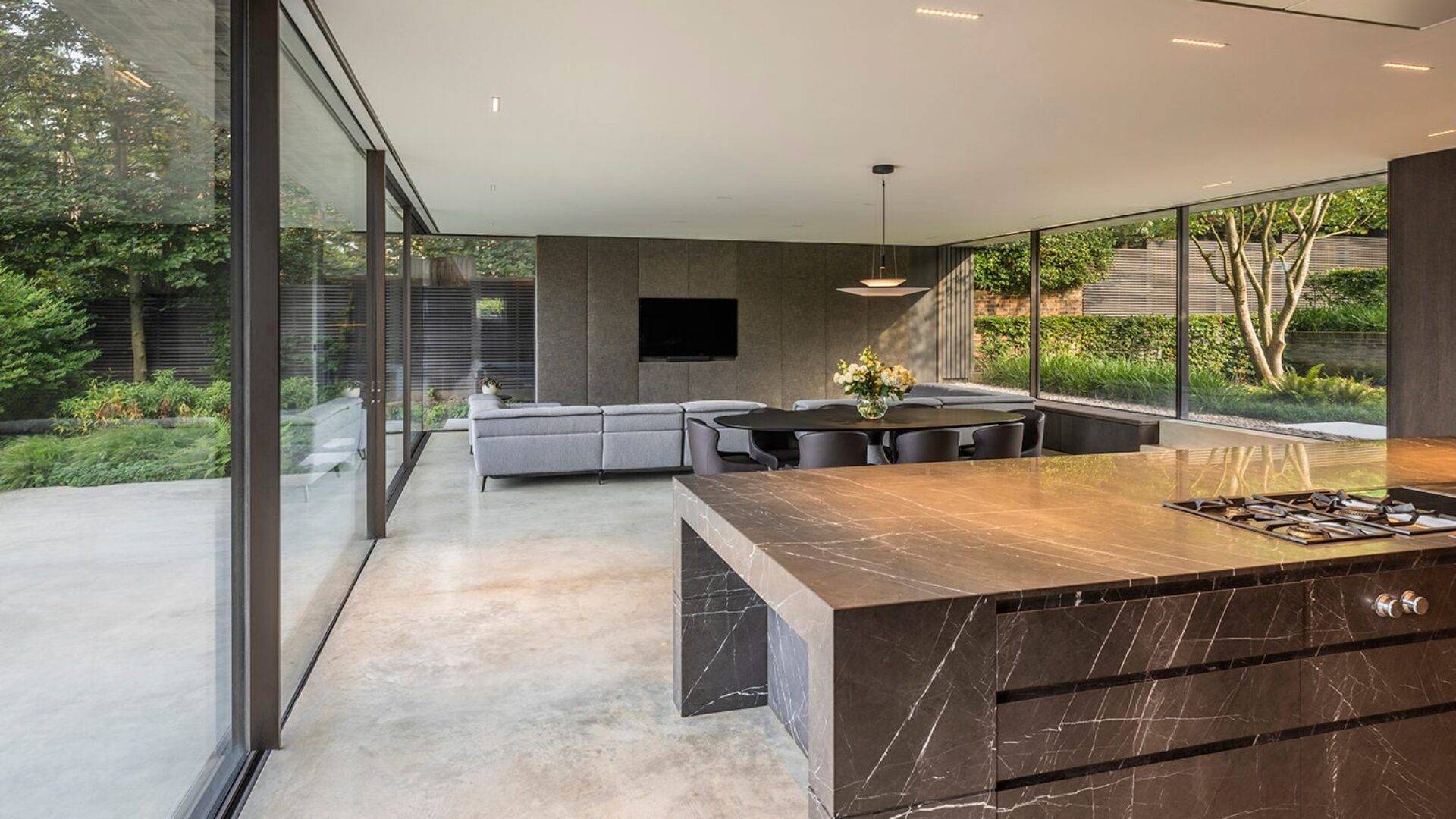
The main view of the garden is from the formal sitting room, a double-height space that adjoins the stairwell. Vast panes of glass rise up the full height of the structure, seemingly framing and supporting a monumental brick slab.
Receive our daily digest of inspiration, escapism and design stories from around the world direct to your inbox.
The combination of ultra-high-performance glass and thick insulation ensures the house is highly energy efficient.
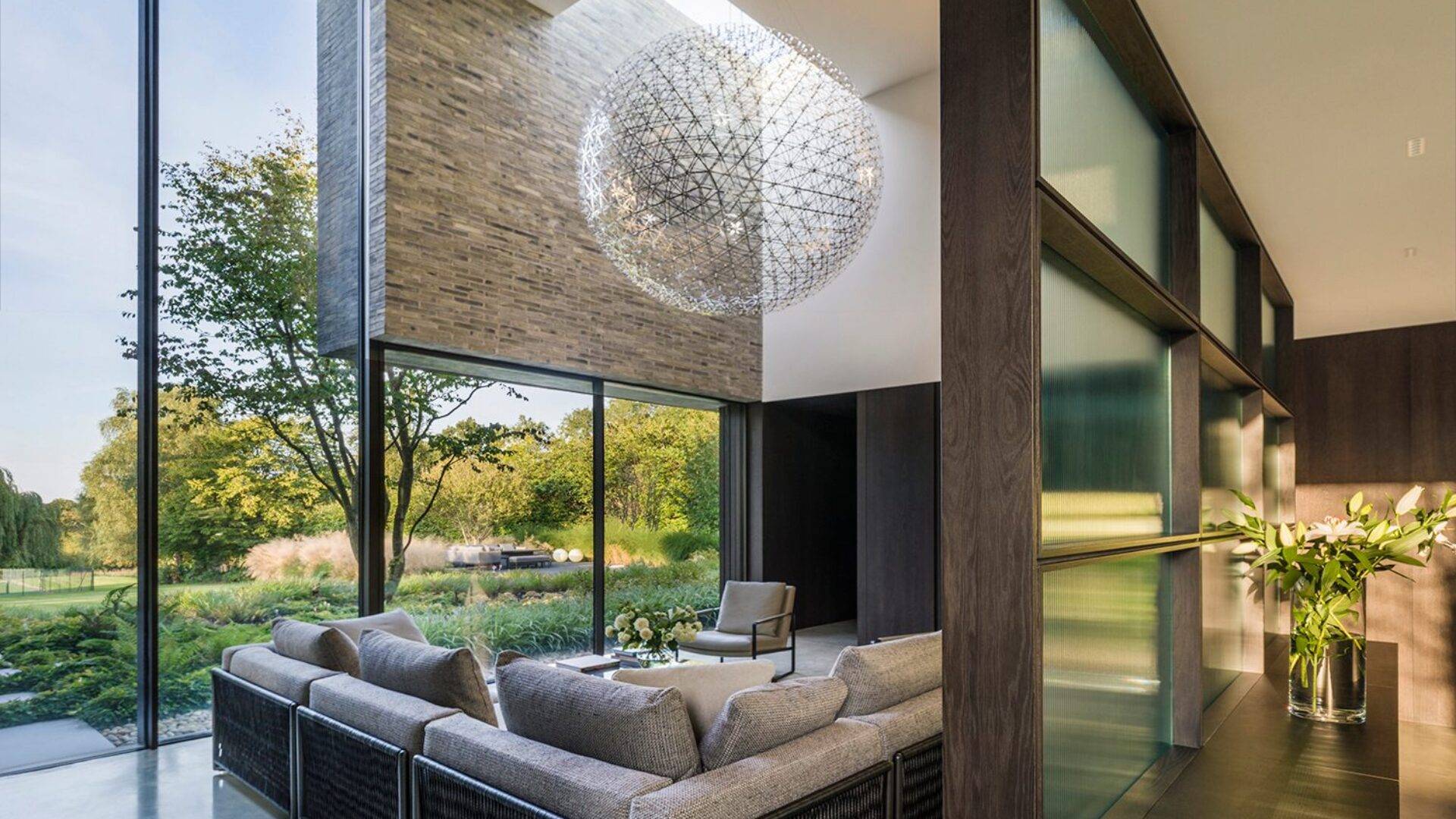
Upstairs, three identical en-suite bathrooms sit above the living space, overlooking the garden. The primary bedroom suite, which includes a large dressing room, occupies the garden wing, cantilevered over the glazed living room.
There is also a separate guest suite.
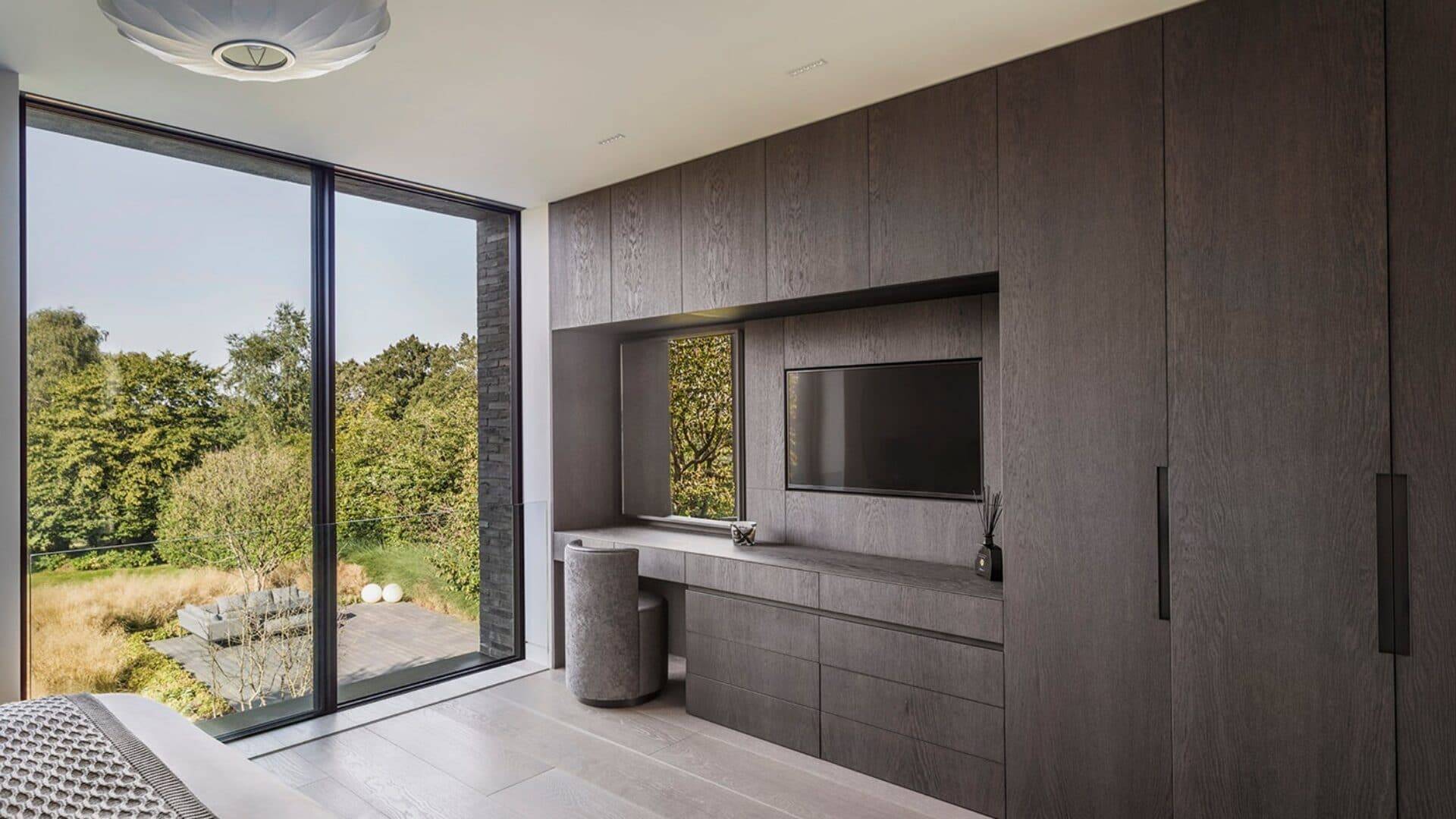
Phillips set up his studio in 1991. Based in London, the award-winning practice specialises in high-end residential work and has built extensively in London and the surrounding countryside.
The Totteridge House continues this tradition, resulting in a superbly executed example of contemporary modern living.
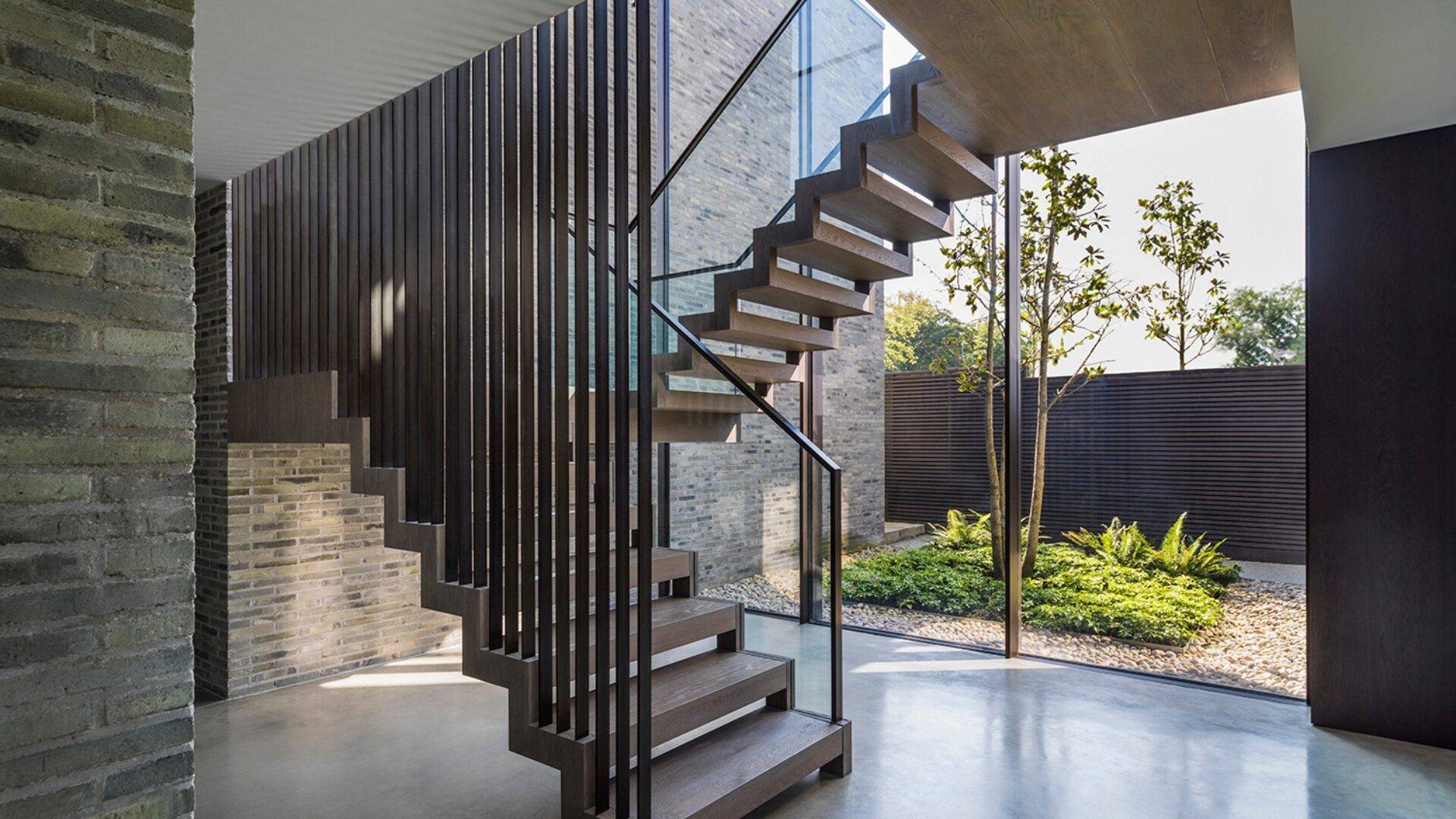
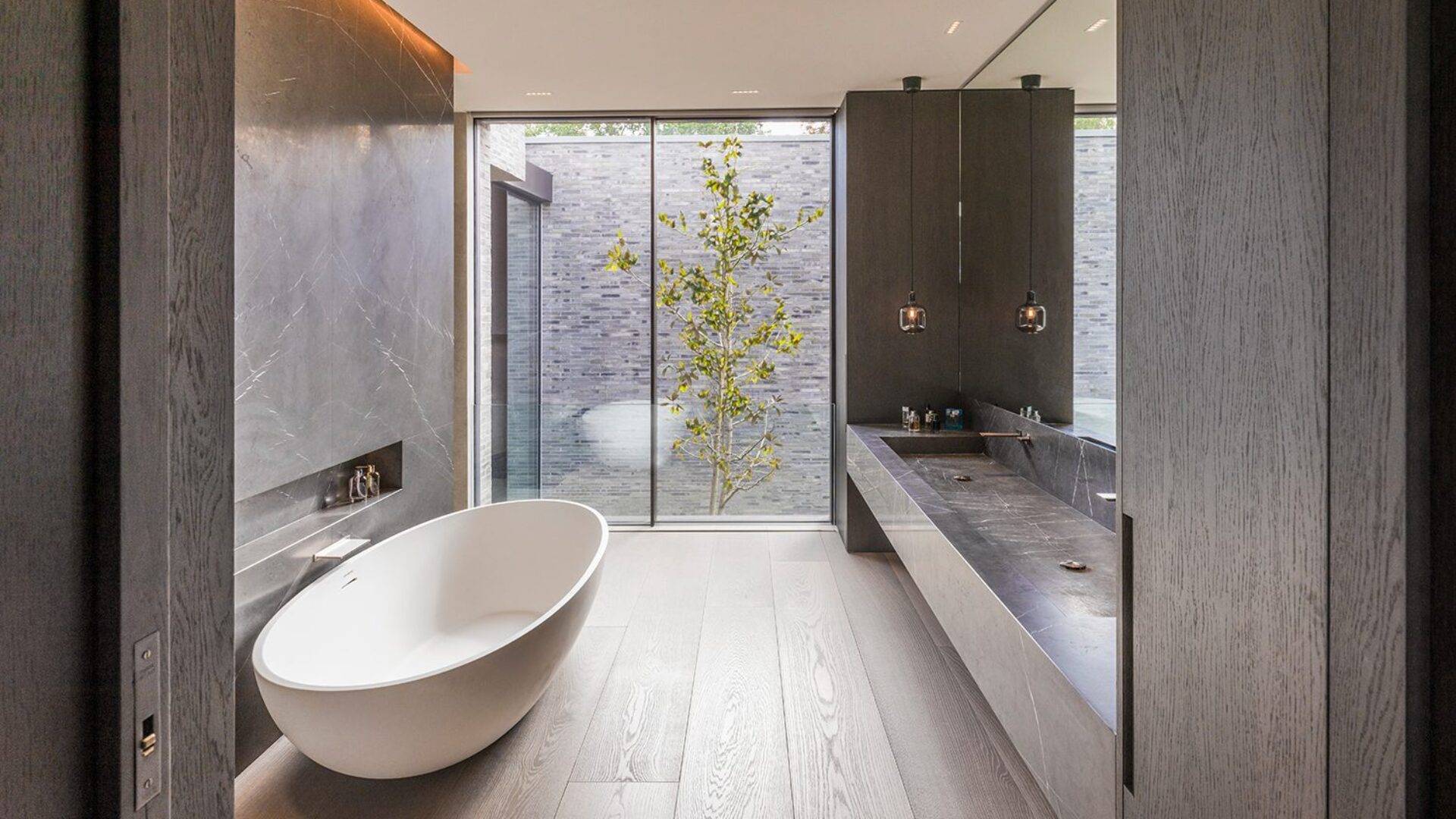
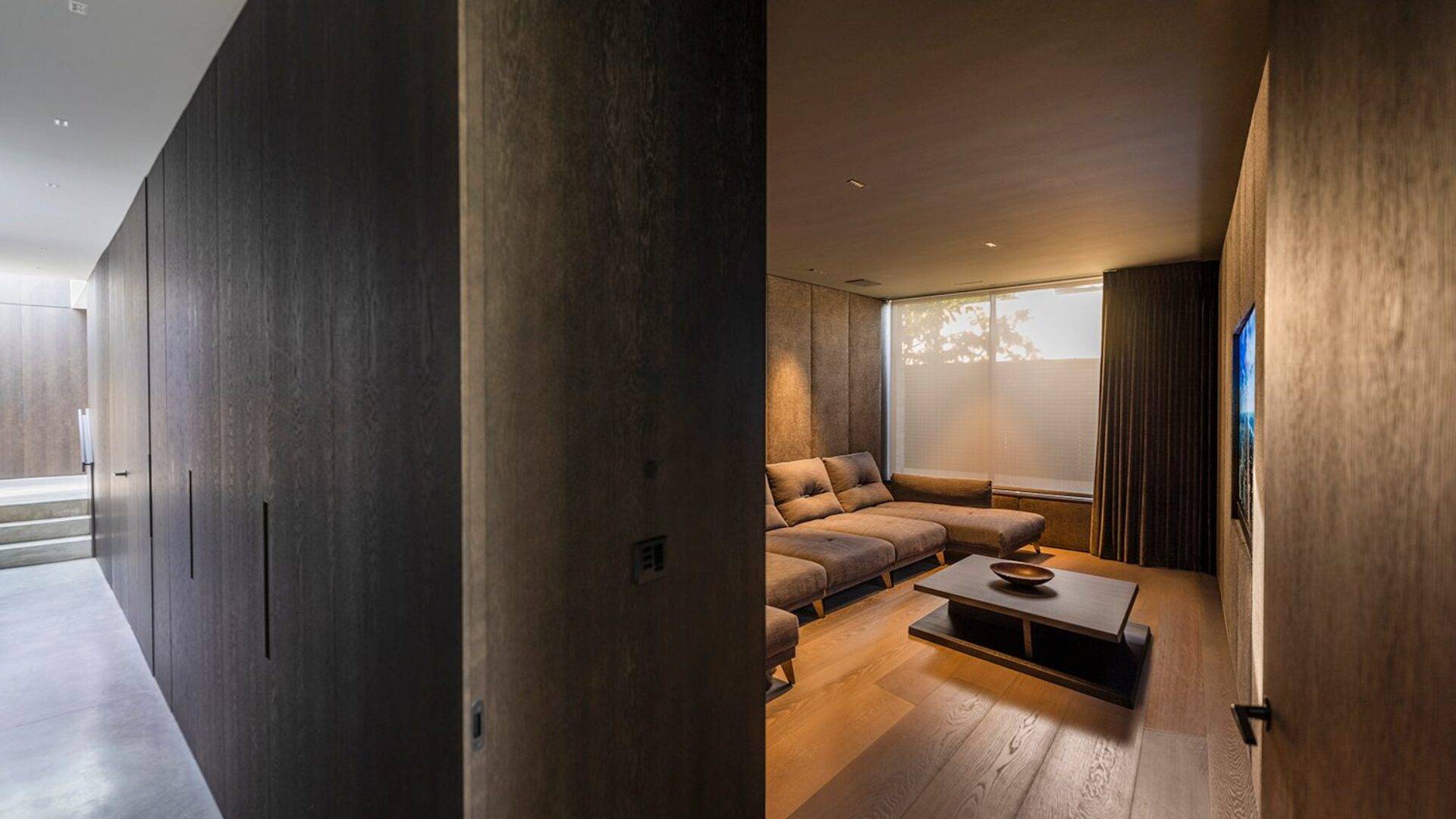
INFORMATION
Jonathan Bell has written for Wallpaper* magazine since 1999, covering everything from architecture and transport design to books, tech and graphic design. He is now the magazine’s Transport and Technology Editor. Jonathan has written and edited 15 books, including Concept Car Design, 21st Century House, and The New Modern House. He is also the host of Wallpaper’s first podcast.