Comporta cabins: sustainable breaks for escape artists
Referencing traditional fishermen huts, Studio 3a worked with the bare essentials

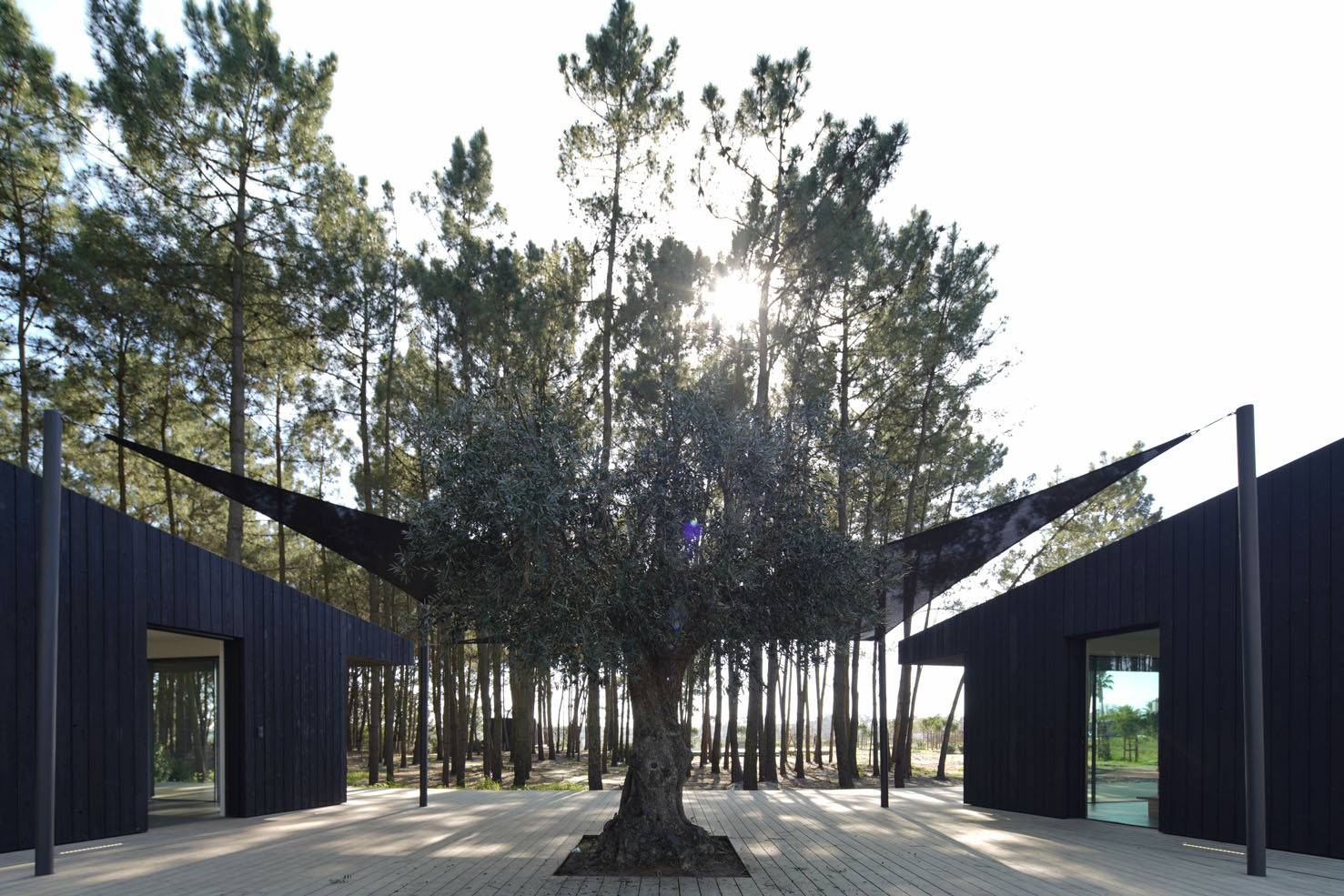
It's not often that architects get full creative freedom, but this client's request was as simple as they get: ‘I want this place to be my retreat, give me a bed and a bathtub and I’m happy.' The architects – Lisbon based Studio 3a – headed by Therezia Sloet tot Everlo, duly obliged, mixing modern architecture with their signature sustainable and highly contextual approach. The result? A series of minimalist black cabins – a great weekend retreat for a refreshingly simple life.
‘As an architectural studio we consider that our first step when designing a new project is to look at the vernacular architecture in the area, taking in the construction method and strategy', says Sloet tot Everlo. ‘It is essential to learn from our ancestors and the unique legacy they give us, which differs in each geographic positioning.' The site, a shaded spot among wild pine trees, was key in their design's development.
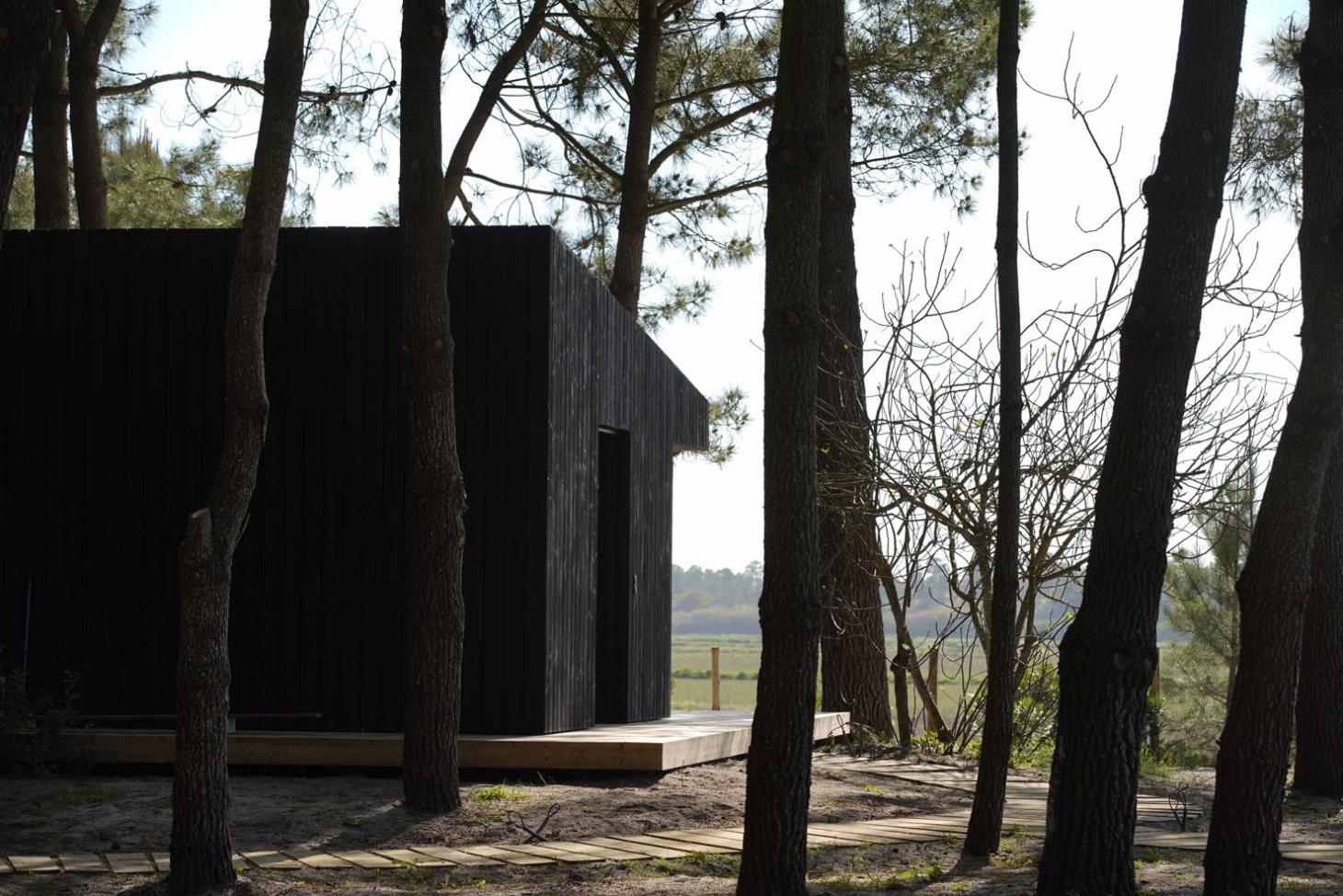
This meant working with the bare essentials and referencing the area's traditional fishermen huts. First, they created a cabin containing just a bed and a bathroom. A second structure, equally sparse, followed, hosting an open space with a kitchen unit, destined for more social occasions. Finally, a third cabin completed the set; this houses services and the owner's car park. An open air pool sits separately a few steps away.
The structures are placed on a wooden deck and some are connected through bespoke pathways. The sun's path was key in the placement of the openings and overall orientation, protecting the owners from the region's intense summer heat. The timber elements sit on a dark cement floor, which also helps, through the material's thermal mass properties, control the heat. This is aided by a double blind system (inside and outside) - and precise drawings were created with the help of specialists in technical support mimahousing.
An external charred Douglas wood finish, achieved through the Japanese technique shou sugi ban, gives the project its distinct visual feel; and it felt like a ‘no brainer' for the studio. ‘No toxins or chemicals involved, maintenance free and showing the beauty of the veins of the wood itself', explain the architects.
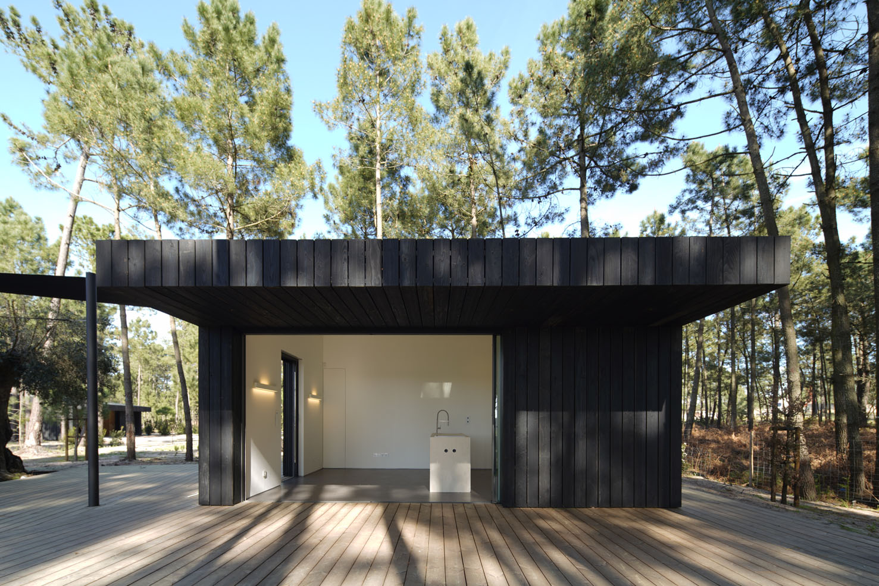
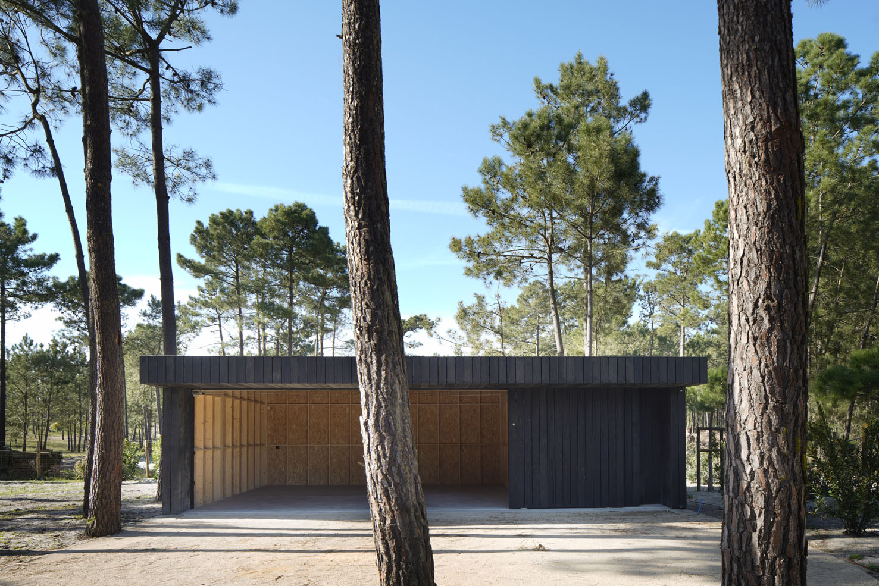
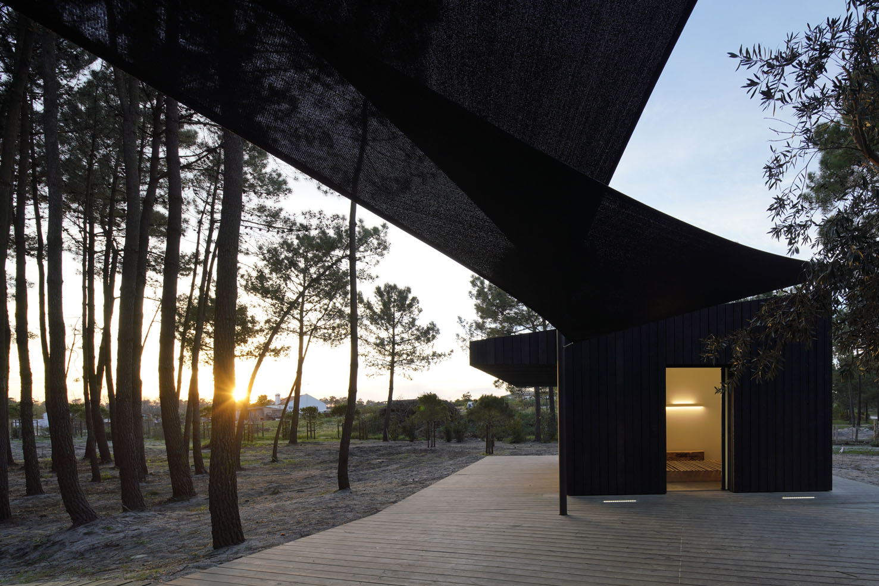
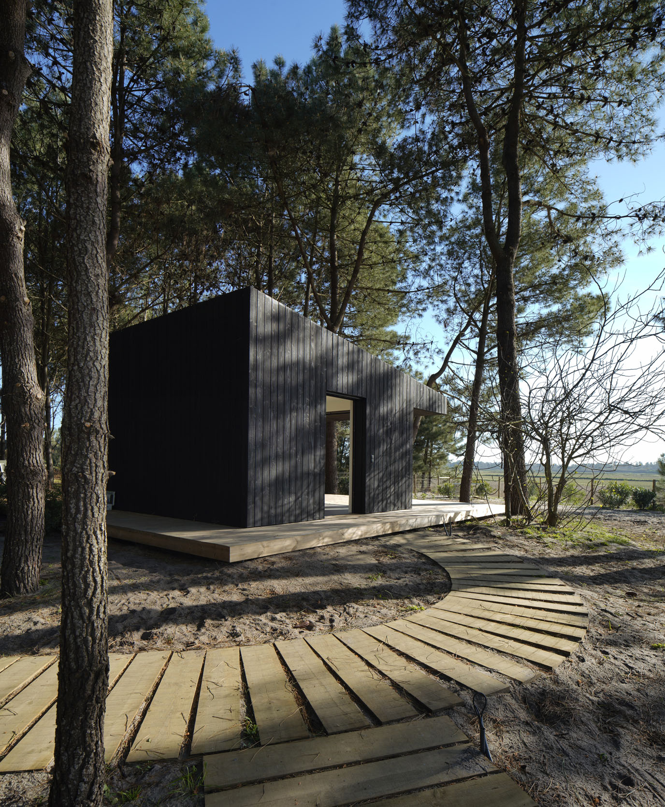
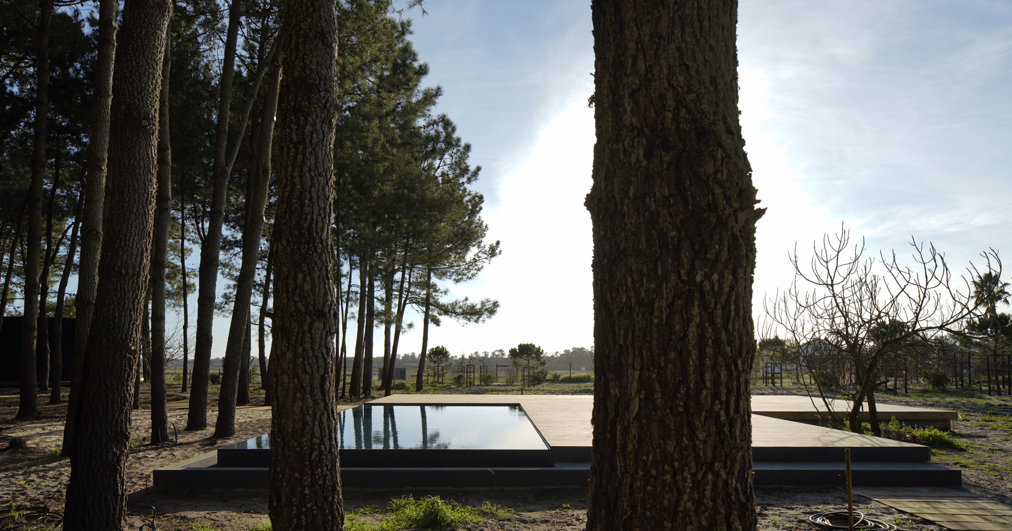
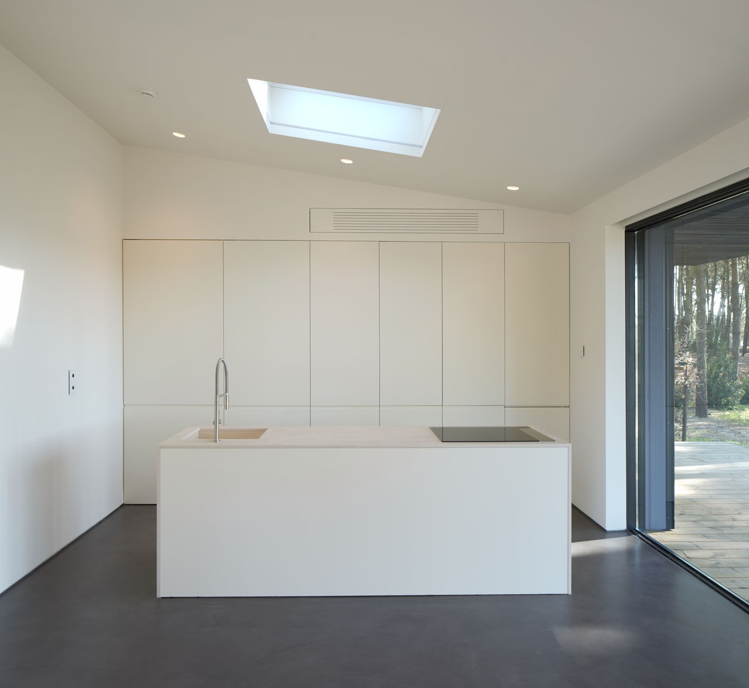
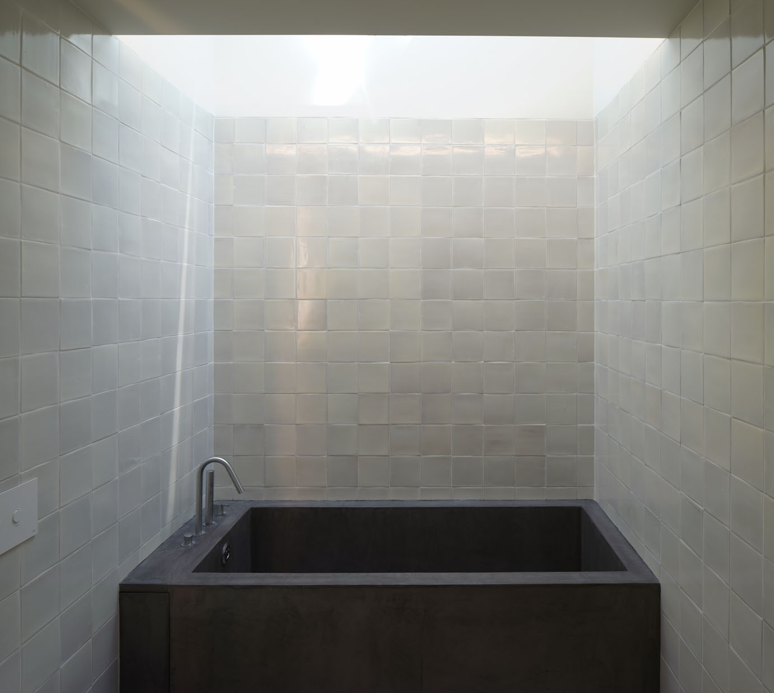
INFORMATION
For more information visit the Studio 3a website
Receive our daily digest of inspiration, escapism and design stories from around the world direct to your inbox.
Ellie Stathaki is the Architecture & Environment Director at Wallpaper*. She trained as an architect at the Aristotle University of Thessaloniki in Greece and studied architectural history at the Bartlett in London. Now an established journalist, she has been a member of the Wallpaper* team since 2006, visiting buildings across the globe and interviewing leading architects such as Tadao Ando and Rem Koolhaas. Ellie has also taken part in judging panels, moderated events, curated shows and contributed in books, such as The Contemporary House (Thames & Hudson, 2018), Glenn Sestig Architecture Diary (2020) and House London (2022).
