Reinach Mendonça designs CM Residence as a light timber pavilion
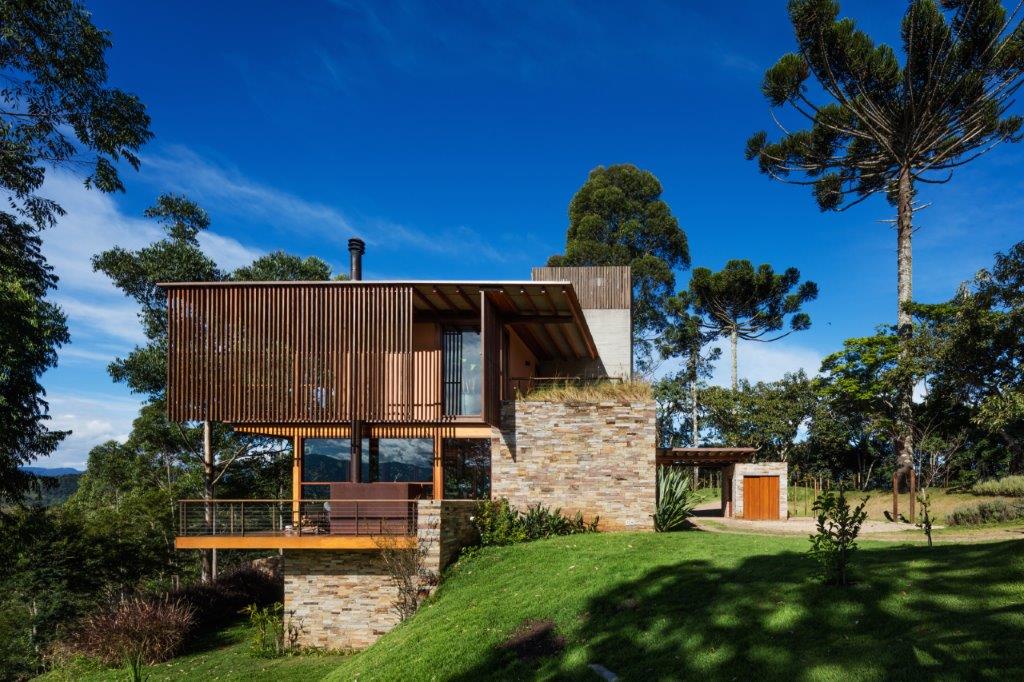
Three hours north-east of São Paulo and over 1,000 metres up in the lush araucaria forests of the Serra de Mantiqueira mountains, the cool, temperate climate of Santo Antônio do Pinhal offers a welcome relief from the city’s steamy summer heat. It’s a popular weekend destination in what’s sometimes called the Brazilian Switzerland, and here, on a steep hillside above the town, Reinach Mendonça Arquitetos has built a cleverly planned house that takes full advantage of the fresh air and mountain views.
Designed for a doctor and her husband, a retired businessman, the CM Residence takes the form of an airy wooden pavilion that sits elegantly on a solid stone-clad base. Though the main composition is strongly horizontal, a staircase tower adds a touch of verticality, projecting above the roofline to support a tank for supplementary water.
The ground floor is approached from higher ground at the back, with a simple porte cochère to shield the service entrance from the rain. Beyond that the main entrance leads into a central corridor that runs along the spine of the house, with a staff flat, kitchen and media room off to one side.
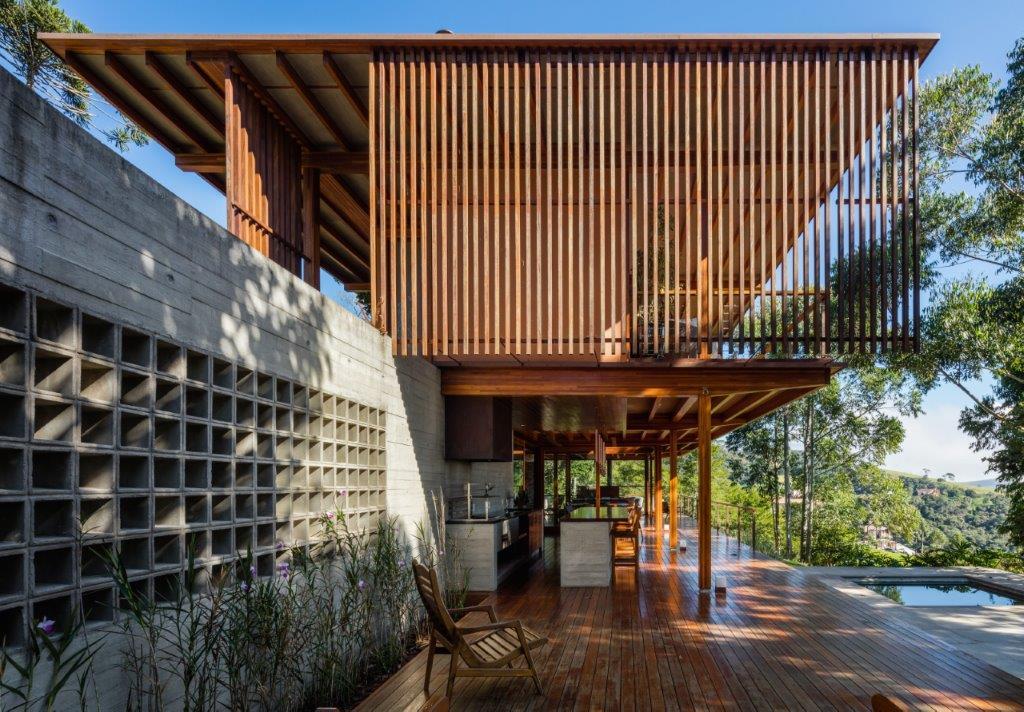
The house sits in Sao Paulo state's Serra de Mantiqueira mountains.
On the other side, where the ground falls steeply away to give a wide panorama of the mountains, Reinach Mendonça has created an interlinked series of light-filled rooms, beginning with a sheltered outdoor deck and dining area, divided by sliding glass doors from a double-height dining room and, beyond that, the open-plan living room, with a continuous outside terrace that wraps around the side.
Downstairs are a pair of guest bedrooms, while the upper floor is devoted to the couple’s private quarters, comprising a large bedroom and bathroom, with a gallery looking down into the dining room below and a home office in the corner beyond. A long, covered balcony runs the entire length of the front, but is shaded from intense sunlight and prying eyes by slatted screens at either end.
The house has a feel of warm sophistication, thanks to the contrast between the rich browns of the eucalyptus-wood floors and screens and the raw concrete of the staircase and kitchen areas. It’s the kind of contrast one finds in many contemporary Swiss ski lodges, which seems appropriate for the Brazilian Switzerland – though few alpine chalets boast a plunge pool on their terrace.
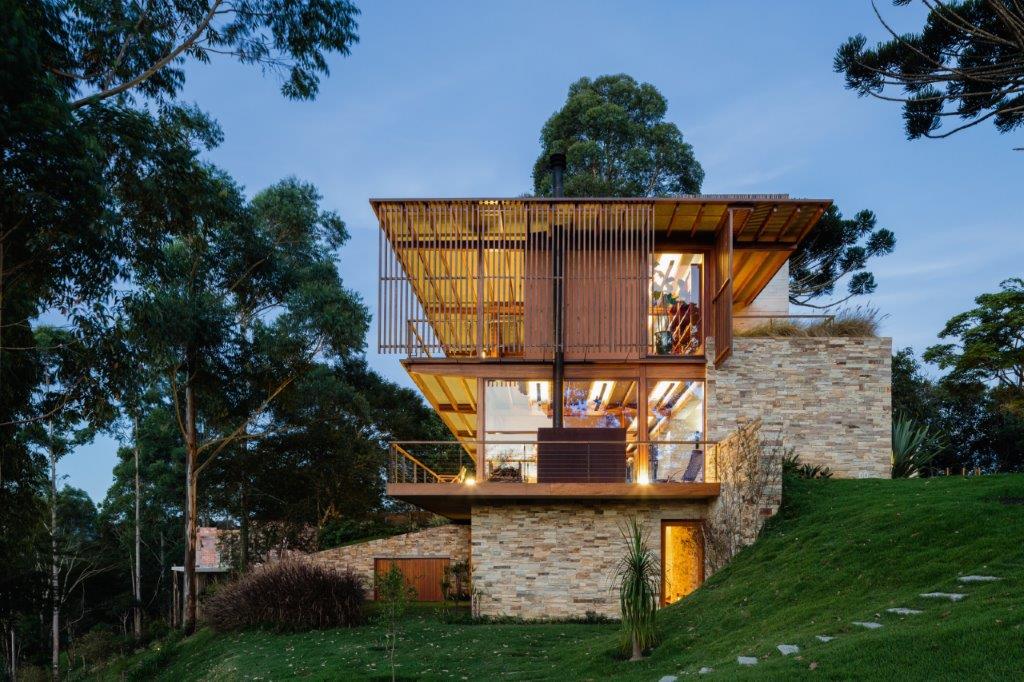
The structure takes the shape of a light, wooden pavilion.
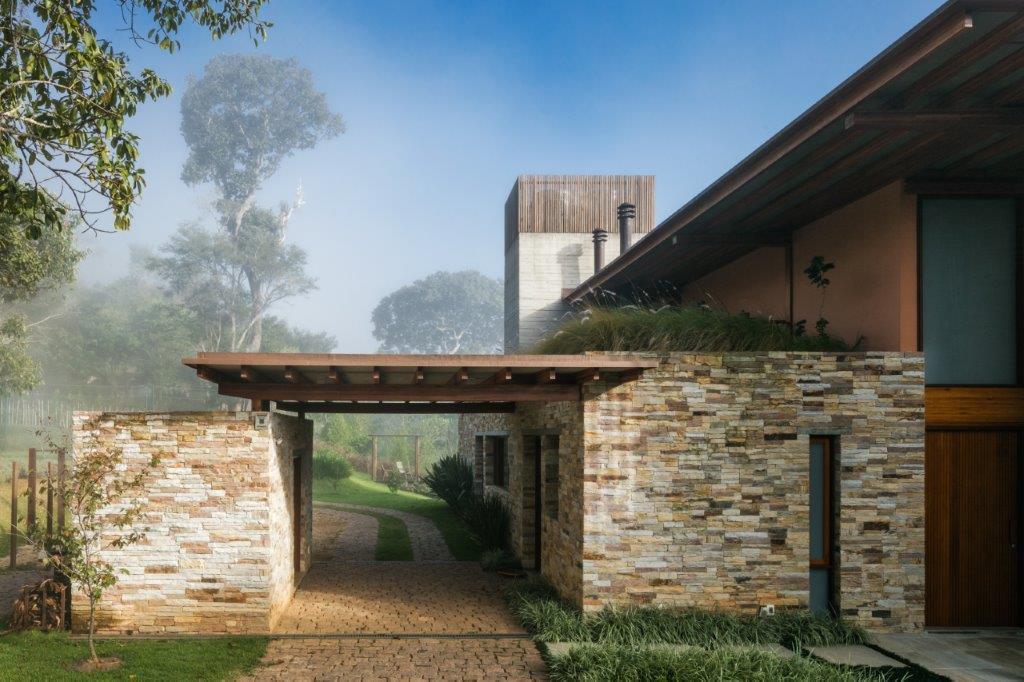
The main composition is horizontal, with some key elements grounded in stone.
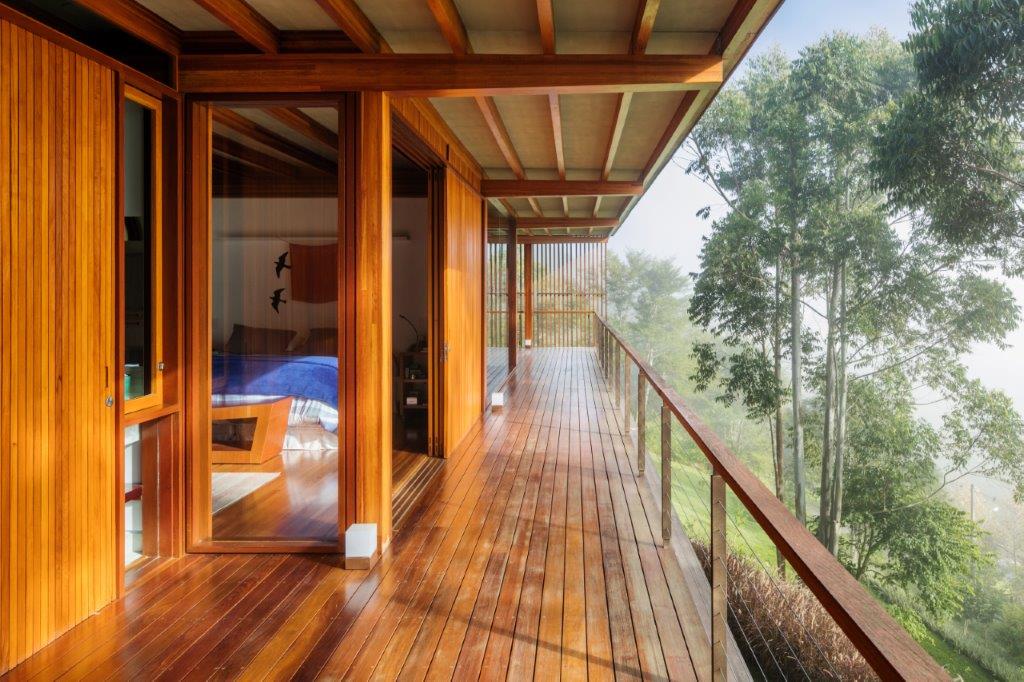
However the house's main body and its most impressive parts feature eucalyptus-wood floors and screens.
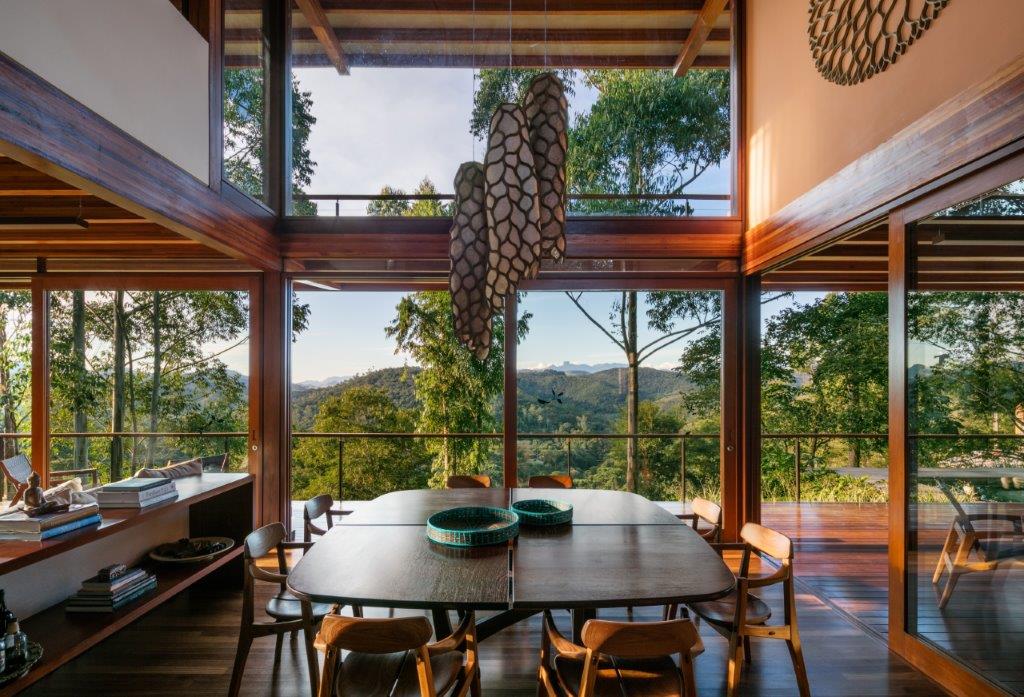
Large openings bring the long views of nature inside.
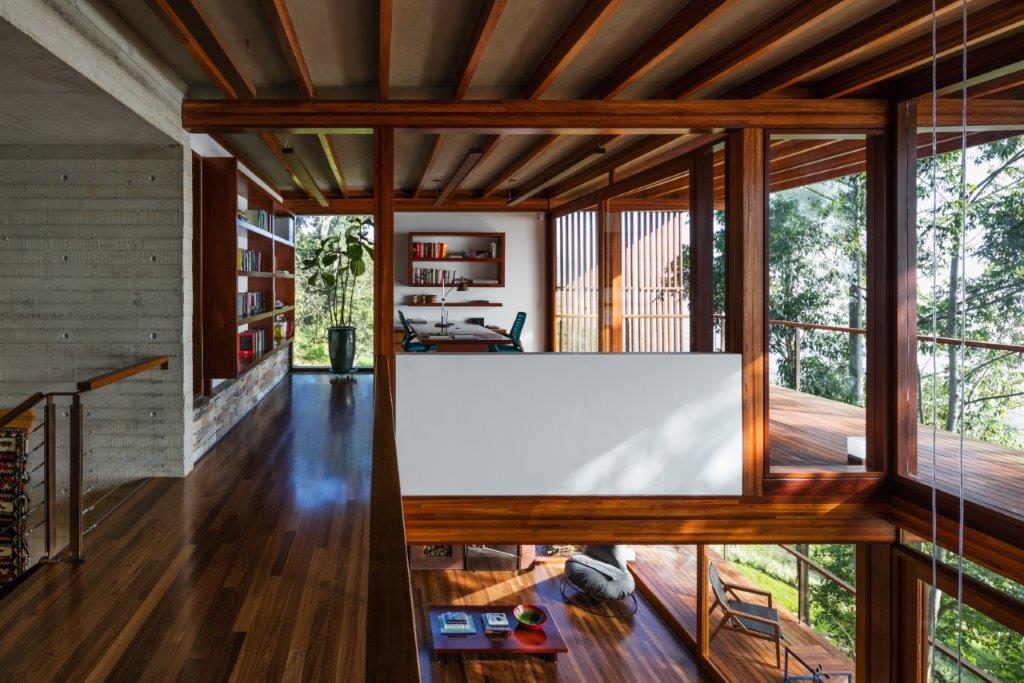
Elsewhere, a concrete staircase connects the different levels inside.
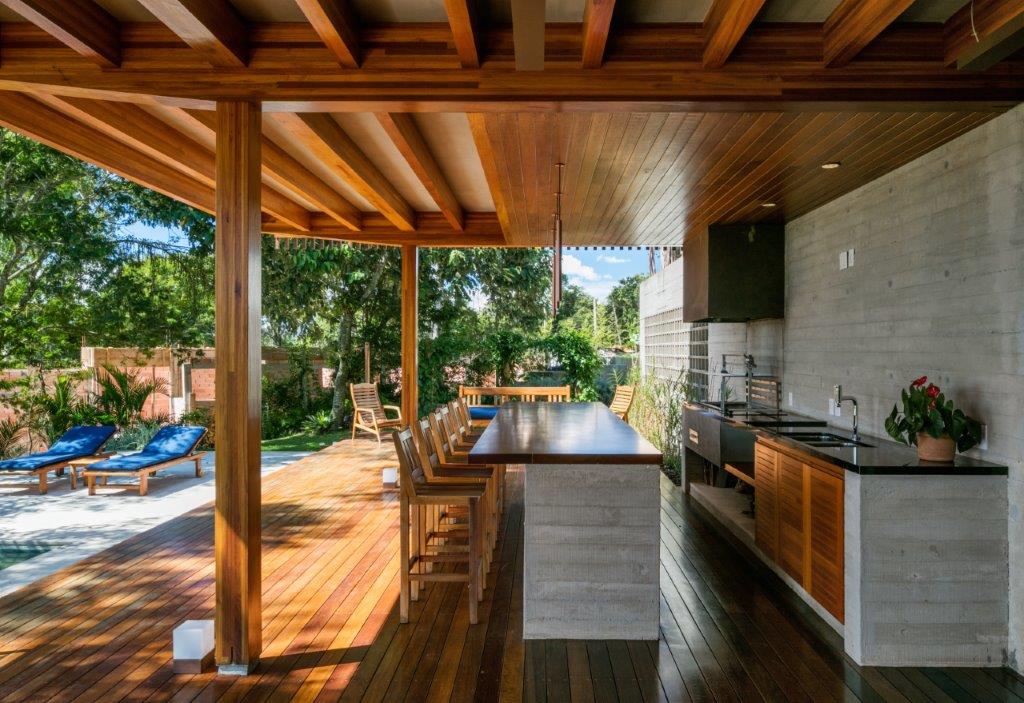
An outdoor kitchen makes dining al fresco easy.
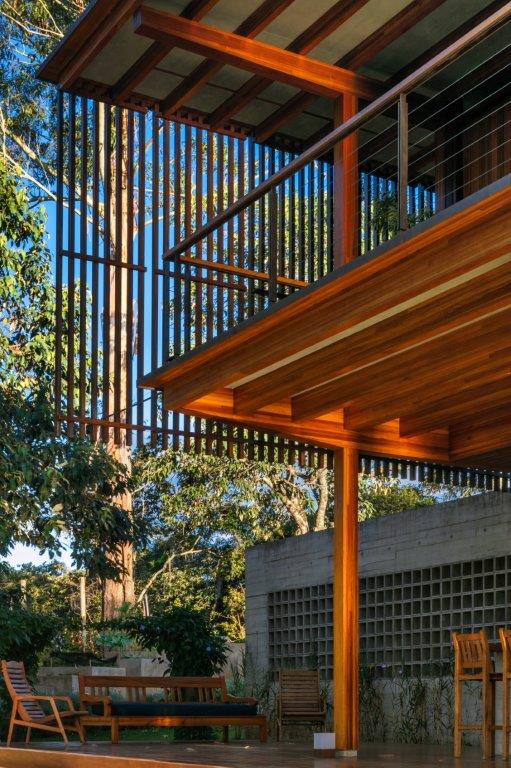
Open balconies and terraces visually connect different levels in this impressive composition.
INFORMATION
For more information visit the Reinach Mendonça website
Receive our daily digest of inspiration, escapism and design stories from around the world direct to your inbox.