Centre Point’s new public square and retail space on London’s New Oxford Street designed by MICA
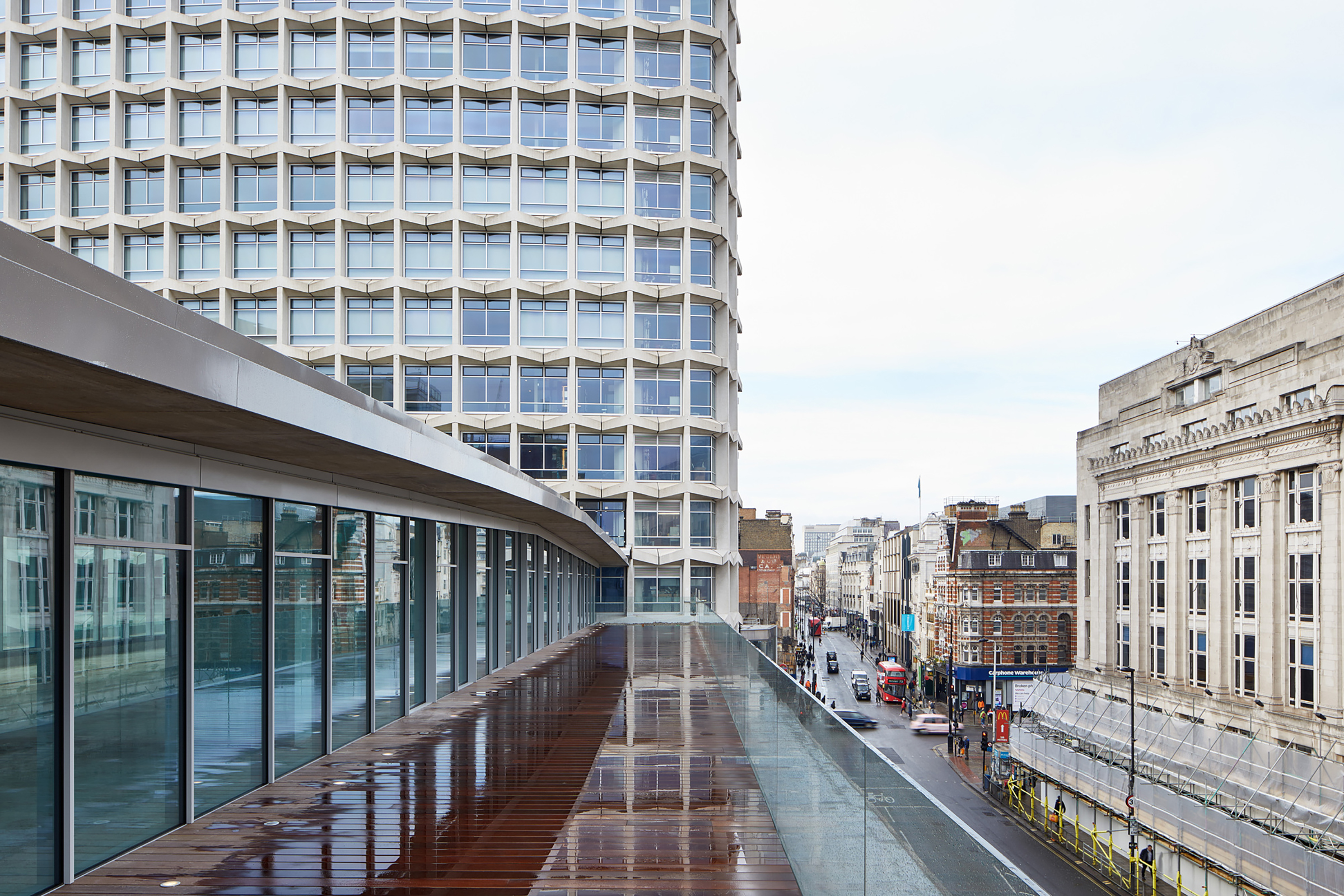
At the base of Centre Point in London, MICA has designed a new public square and retail space that celebrates the rich heritage and new future of the Grade II listed building. The architects paved over a road to make way for pedestrian friendly space on the busy New Oxford street junction also creating a new glass box for retail, opening up the original architecture at ground level for all to enjoy. MICA and photographer Andy Stagg documented the shell of the ground to second floor of the building, revealing the materials and redesign of the space before fit out.
While the blue neon light went out atop the Richard Seifert designed Centre Point sometime in the mid 2010s, it’s with surprisingly open arms that Londoners are welcoming the beacon back – albeit sans retro Tom Dixon designed rooftop bar. The 1960s building, listed in the 1990s, has been resuscitated by developer Almacantar which enlisted Conran and Partners to renovate and convert the whole tower, including designing 82 luxury residences. MICA was responsible for designing a fresh and open-minded public space and retail offering for the Centre Point Link and House, that also includes affordable housing designed by MICA.
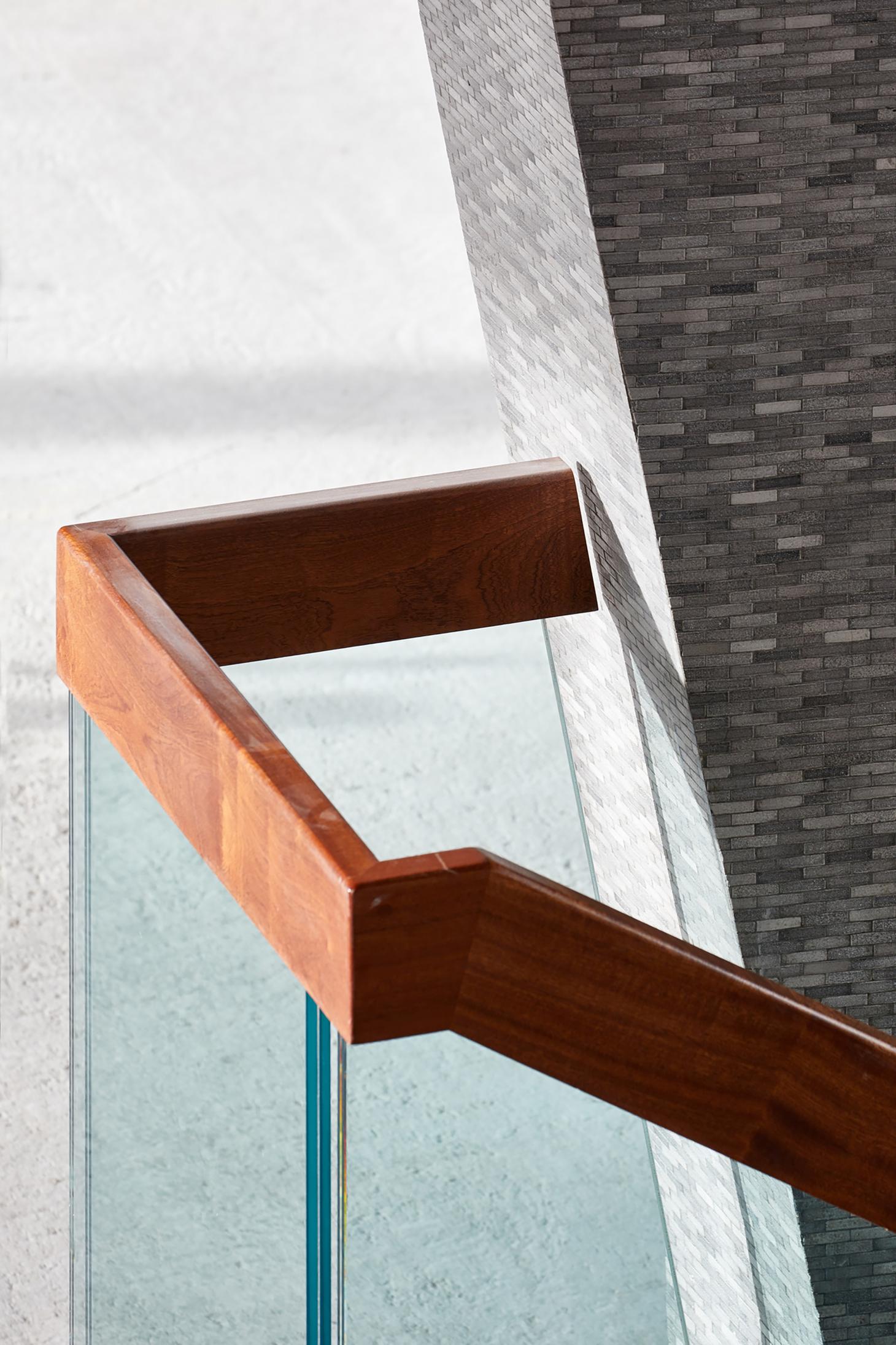
A detail of a new staircase designed by MICA and inspired by the materials and design of the original Centre Point interiors.
The pivotal part of the new ground to second floor design was driven by the decision to pedestrianise a part of the road that ran through the Centre Point complex, to create a public square instead. Where the road used to flow beneath, MICA created a glass box that preserves and reveals the original structure, creating a totally new experience for pedestrians. The design somewhat solves New Oxford street’s overcrowded pavements and connects to the Tottenham Court road Crossrail entrance designed by Hawkins\Brown.
‘It was major surgery, but with lots of respect,’ says Gavin Miller, founding partner at MICA, of the design, which involved reworking circulations for the retail spaces to make sure they each had access to the new square, as well as adding new stairs and lifts. Mezzanine levels were removed to make the spaces ‘grander’ and ‘reveal the sculptural qualities of the building’.
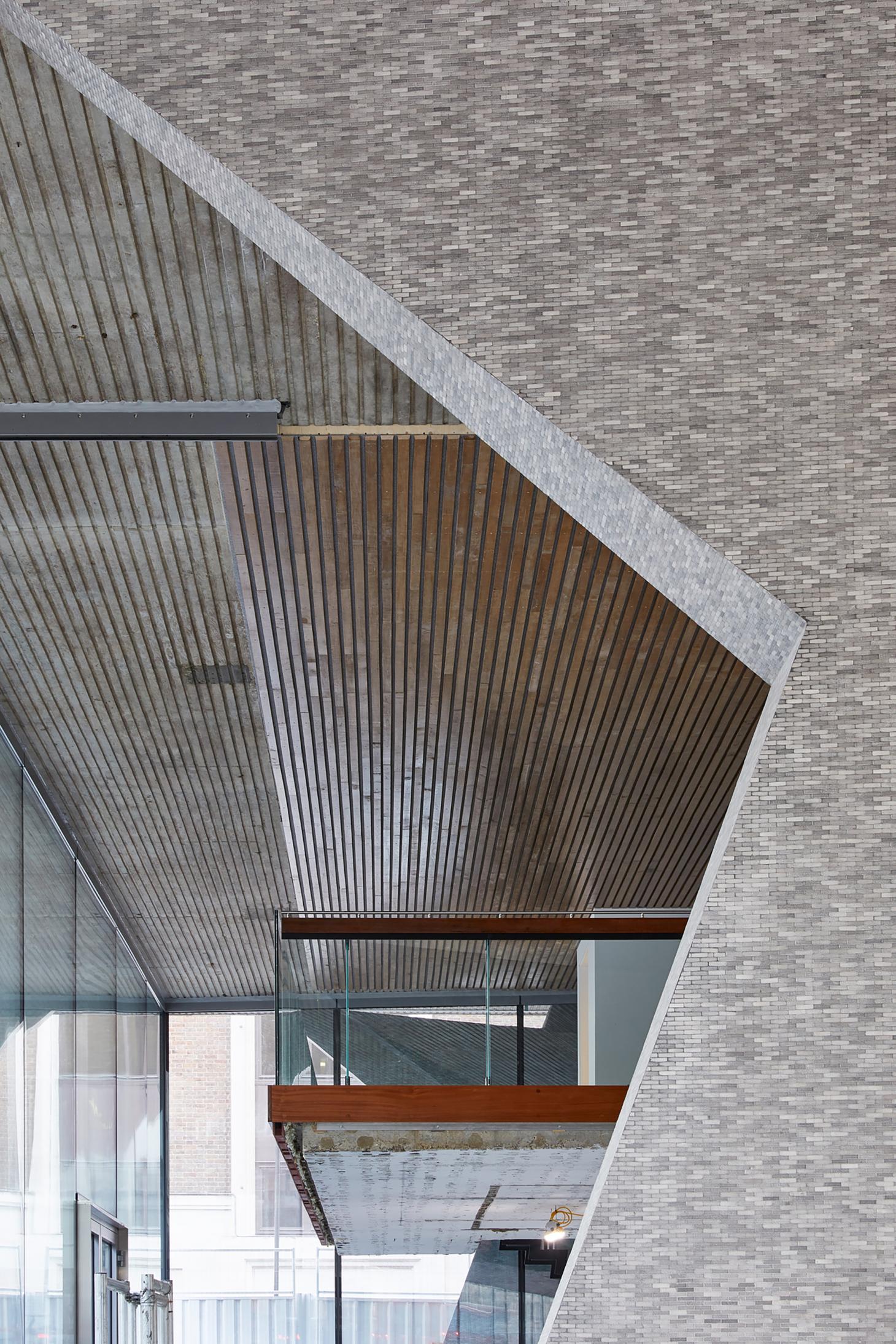
Small grey tile patterned like brickwork blurs the boundaries between interior and exterior.
Seen in the photographs of the shell – before Vapiano and Pret move in – material details of the original architecture were given new life: ‘Where we could, we restored and reinstated, but we also did our own new versions. Unique details like the unusual columns and tiling, timber handles and terrazzo stairs were inherited from the architectural language of the building,’ says Miller.
Miller recognised the non-brutalist qualities of the building, such as the use of marble and decorative concrete, and brought this richness to the palette of the public areas, combining timber with glass and adding a small grey tile patterned like brickwork to the external and internal areas of the building and square, opening up the design and bringing back Centre Point to the people.
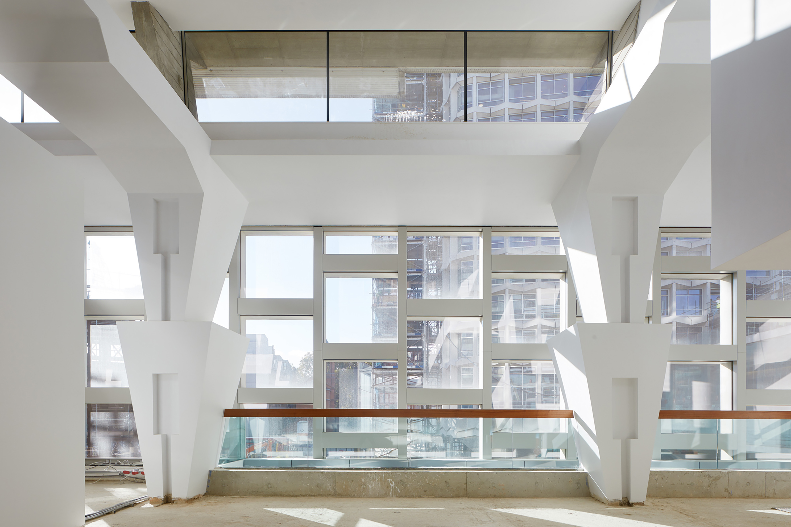
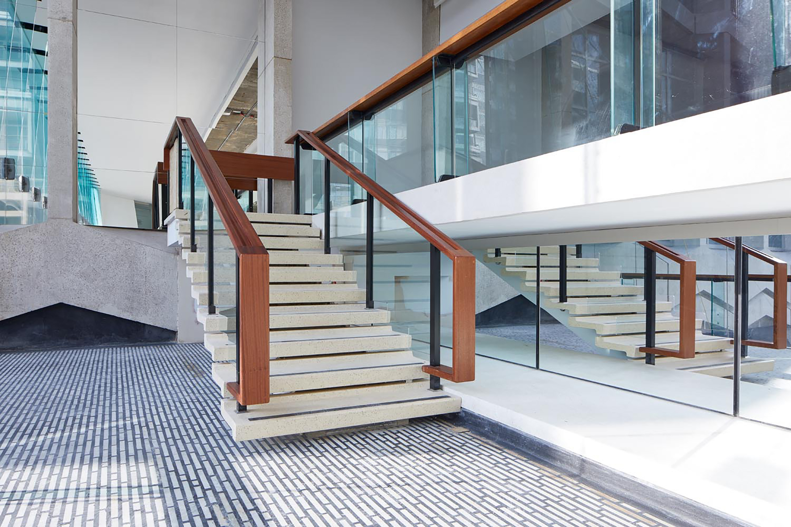
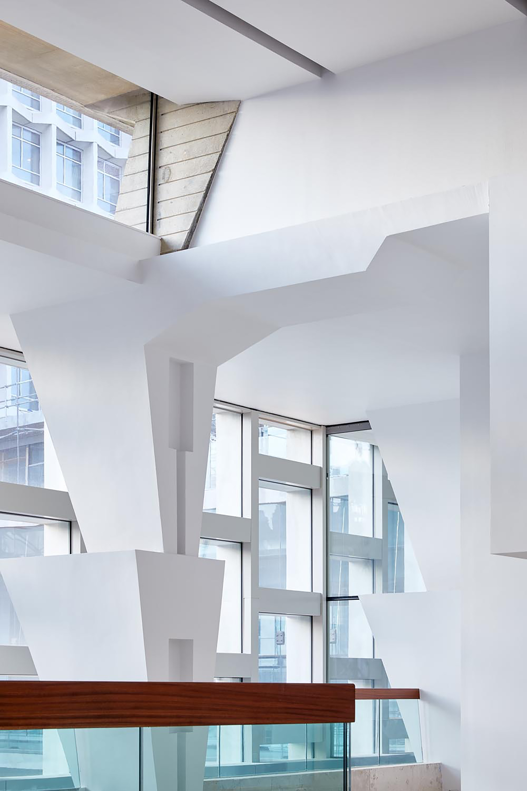
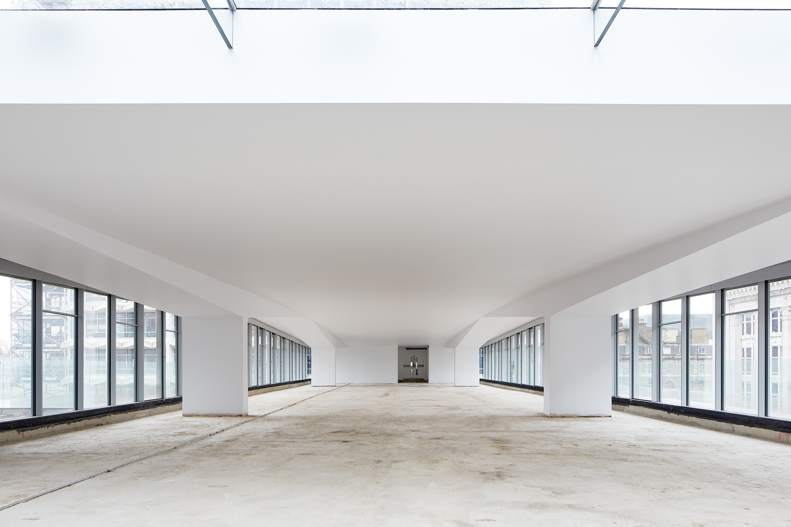
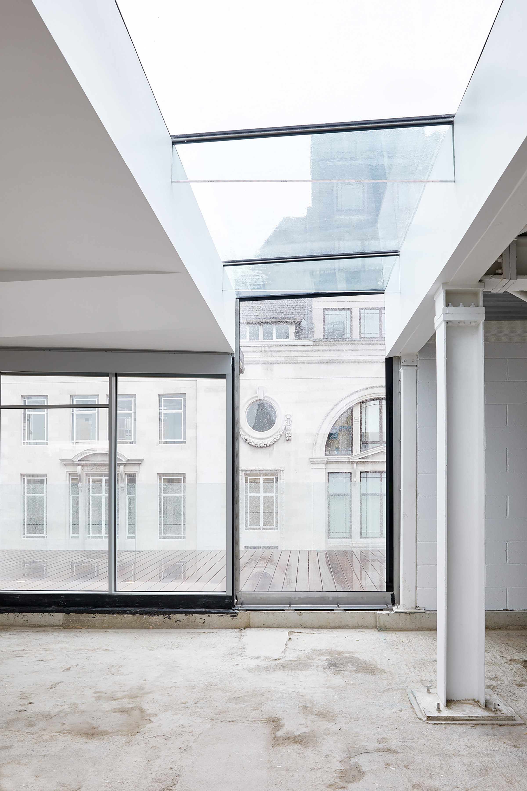
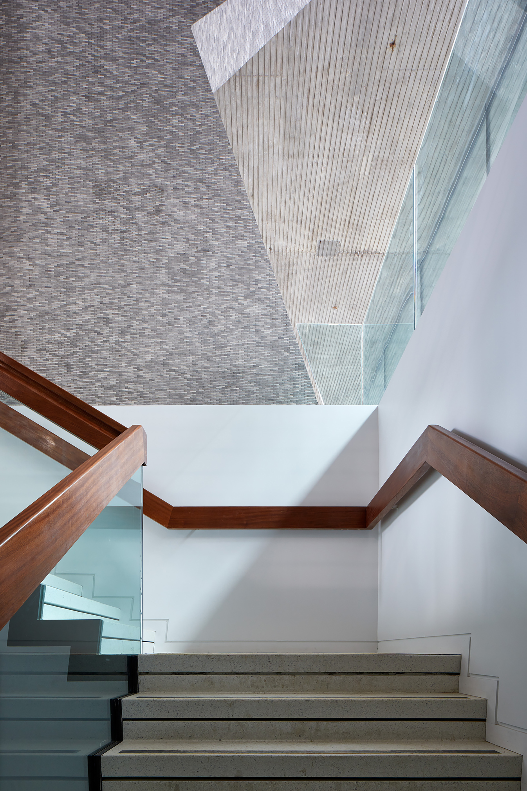
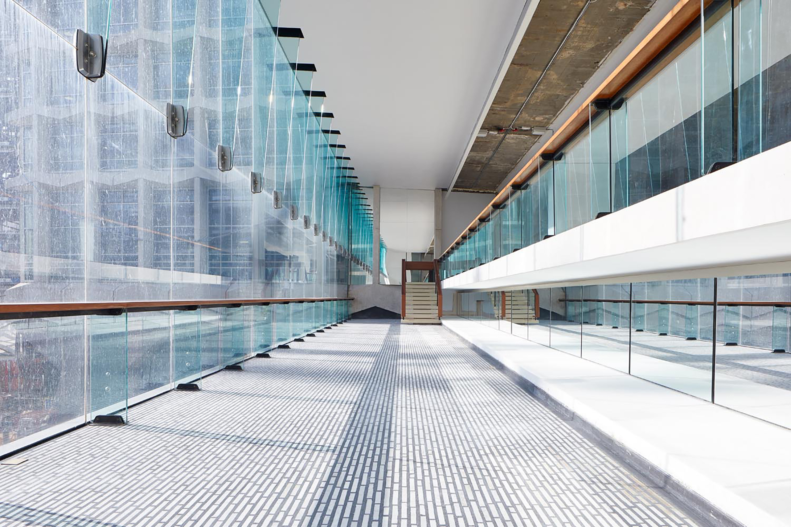
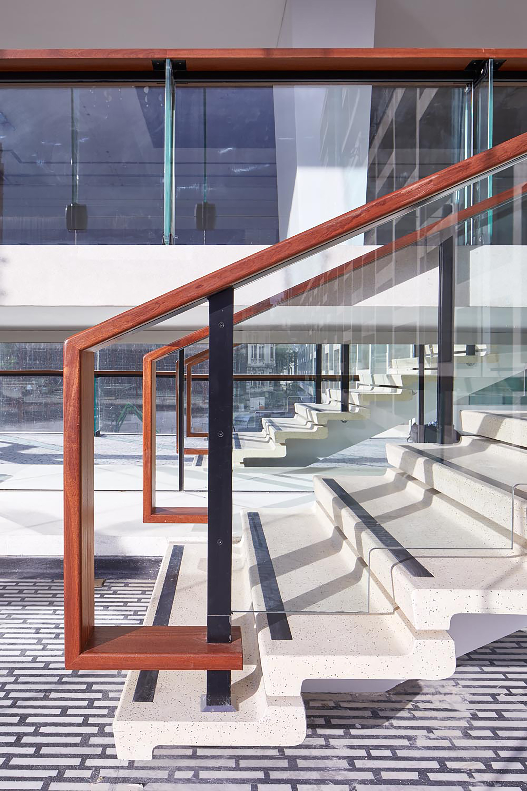
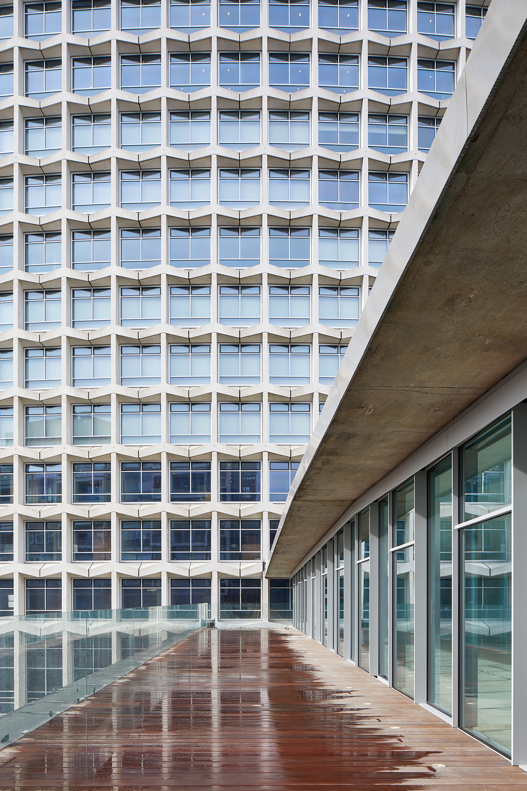
INFORMATION
For more information, visit the MICA website
Receive our daily digest of inspiration, escapism and design stories from around the world direct to your inbox.
Harriet Thorpe is a writer, journalist and editor covering architecture, design and culture, with particular interest in sustainability, 20th-century architecture and community. After studying History of Art at the School of Oriental and African Studies (SOAS) and Journalism at City University in London, she developed her interest in architecture working at Wallpaper* magazine and today contributes to Wallpaper*, The World of Interiors and Icon magazine, amongst other titles. She is author of The Sustainable City (2022, Hoxton Mini Press), a book about sustainable architecture in London, and the Modern Cambridge Map (2023, Blue Crow Media), a map of 20th-century architecture in Cambridge, the city where she grew up.
-
 The Bombardier Global 8000 flies faster and higher to make the most of your time in the air
The Bombardier Global 8000 flies faster and higher to make the most of your time in the airA wellness machine with wings: Bombardier’s new Global 8000 isn’t quite a spa in the sky, but the Canadian manufacturer reckons its flagship business jet will give your health a boost
-
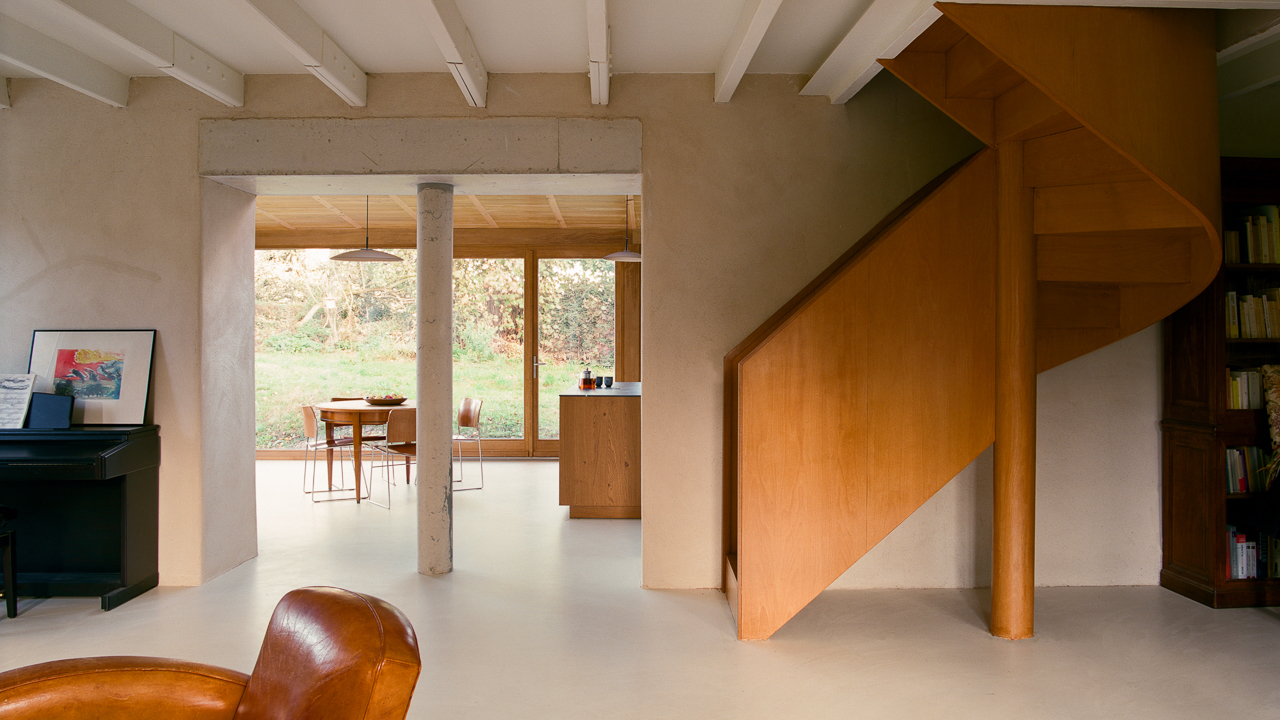 A former fisherman’s cottage in Brittany is transformed by a new timber extension
A former fisherman’s cottage in Brittany is transformed by a new timber extensionParis-based architects A-platz have woven new elements into the stone fabric of this traditional Breton cottage
-
 New York's members-only boom shows no sign of stopping – and it's about to get even more niche
New York's members-only boom shows no sign of stopping – and it's about to get even more nicheFrom bathing clubs to listening bars, gatekeeping is back in a big way. Here's what's driving the wave of exclusivity
-
 Arbour House is a north London home that lies low but punches high
Arbour House is a north London home that lies low but punches highArbour House by Andrei Saltykov is a low-lying Crouch End home with a striking roof structure that sets it apart
-
 A former agricultural building is transformed into a minimal rural home by Bindloss Dawes
A former agricultural building is transformed into a minimal rural home by Bindloss DawesZero-carbon design meets adaptive re-use in the Tractor Shed, a stripped-back house in a country village by Somerset architects Bindloss Dawes
-
 RIBA House of the Year 2025 is a ‘rare mixture of sensitivity and boldness’
RIBA House of the Year 2025 is a ‘rare mixture of sensitivity and boldness’Topping the list of seven shortlisted homes, Izat Arundell’s Hebridean self-build – named Caochan na Creige – is announced as the RIBA House of the Year 2025
-
 In addition to brutalist buildings, Alison Smithson designed some of the most creative Christmas cards we've seen
In addition to brutalist buildings, Alison Smithson designed some of the most creative Christmas cards we've seenThe architect’s collection of season’s greetings is on show at the Roca London Gallery, just in time for the holidays
-
 In South Wales, a remote coastal farmhouse flaunts its modern revamp, primed for hosting
In South Wales, a remote coastal farmhouse flaunts its modern revamp, primed for hostingA farmhouse perched on the Gower Peninsula, Delfyd Farm reveals its ground-floor refresh by architecture studio Rural Office, which created a cosy home with breathtaking views
-
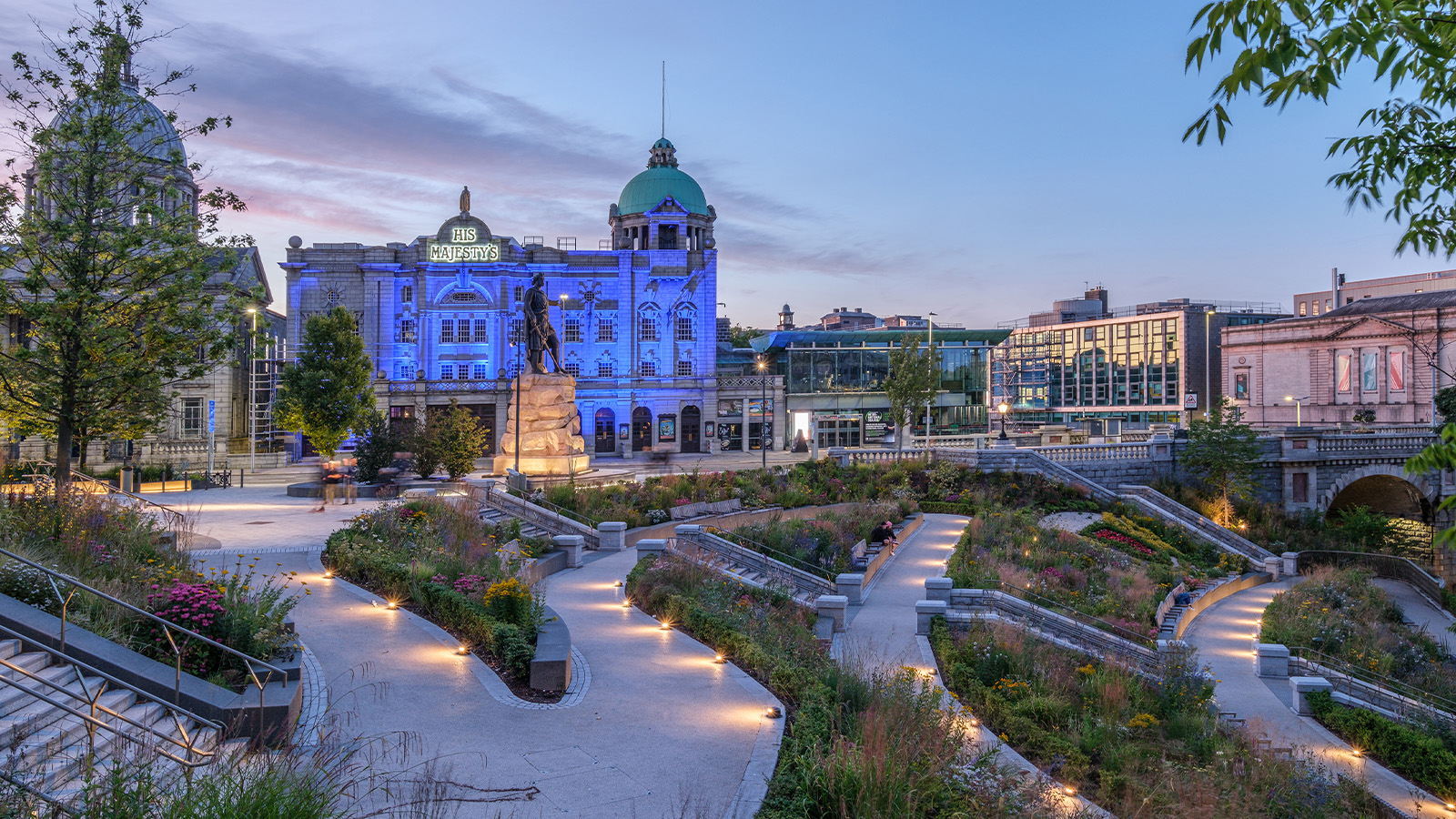 A revived public space in Aberdeen is named Scotland’s building of the year
A revived public space in Aberdeen is named Scotland’s building of the yearAberdeen's Union Terrace Gardens by Stallan-Brand Architecture + Design and LDA Design wins the 2025 Andrew Doolan Best Building in Scotland Award
-
 The Architecture Edit: Wallpaper’s houses of the month
The Architecture Edit: Wallpaper’s houses of the monthFrom wineries-turned-music studios to fire-resistant holiday homes, these are the properties that have most impressed the Wallpaper* editors this month
-
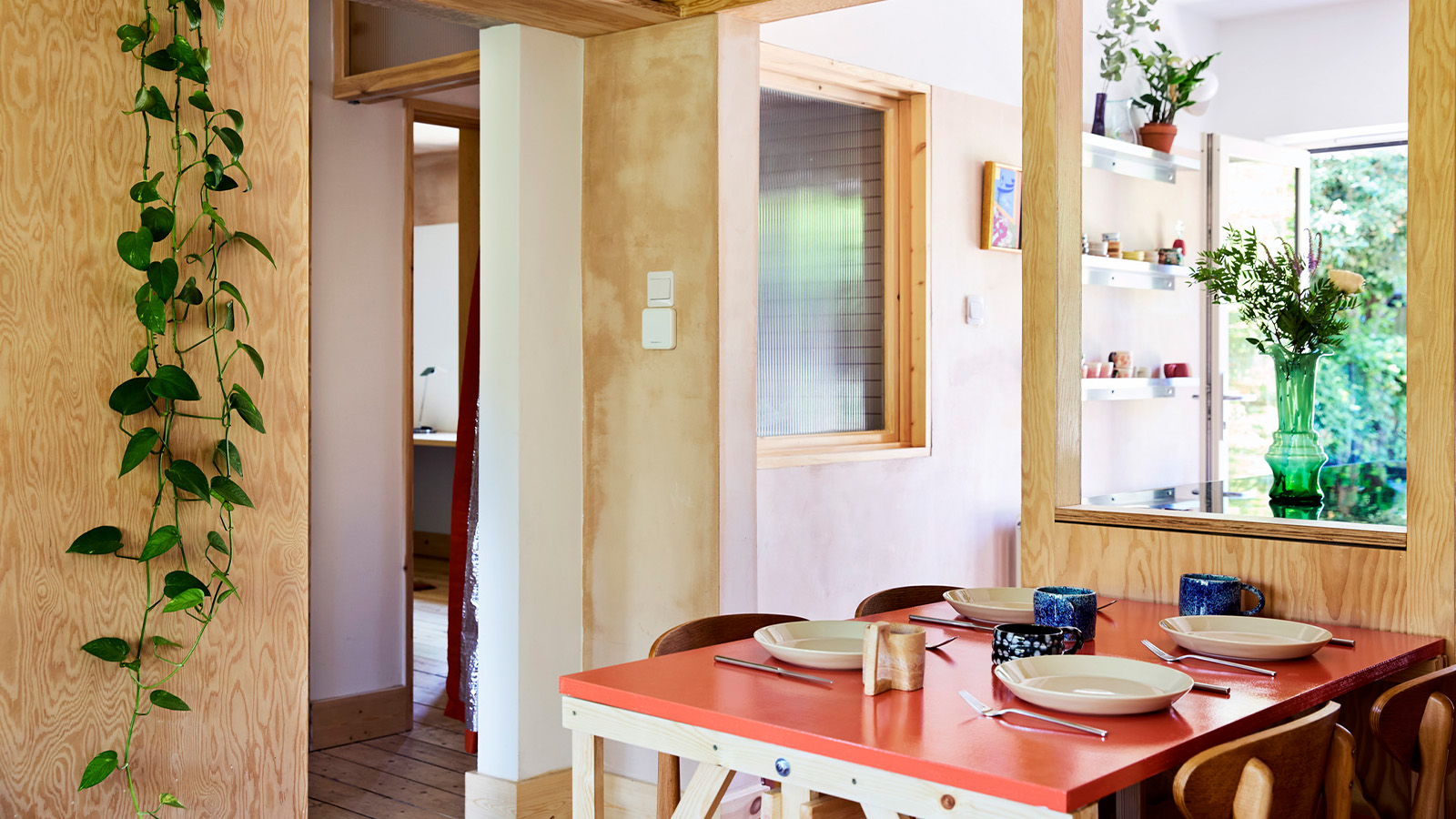 A refreshed 1950s apartment in East London allows for moments of discovery
A refreshed 1950s apartment in East London allows for moments of discoveryWith this 1950s apartment redesign, London-based architects Studio Naama wanted to create a residence which reflects the fun and individual nature of the clients