London icon: inside Centre Point’s facelift by Conran + Partners

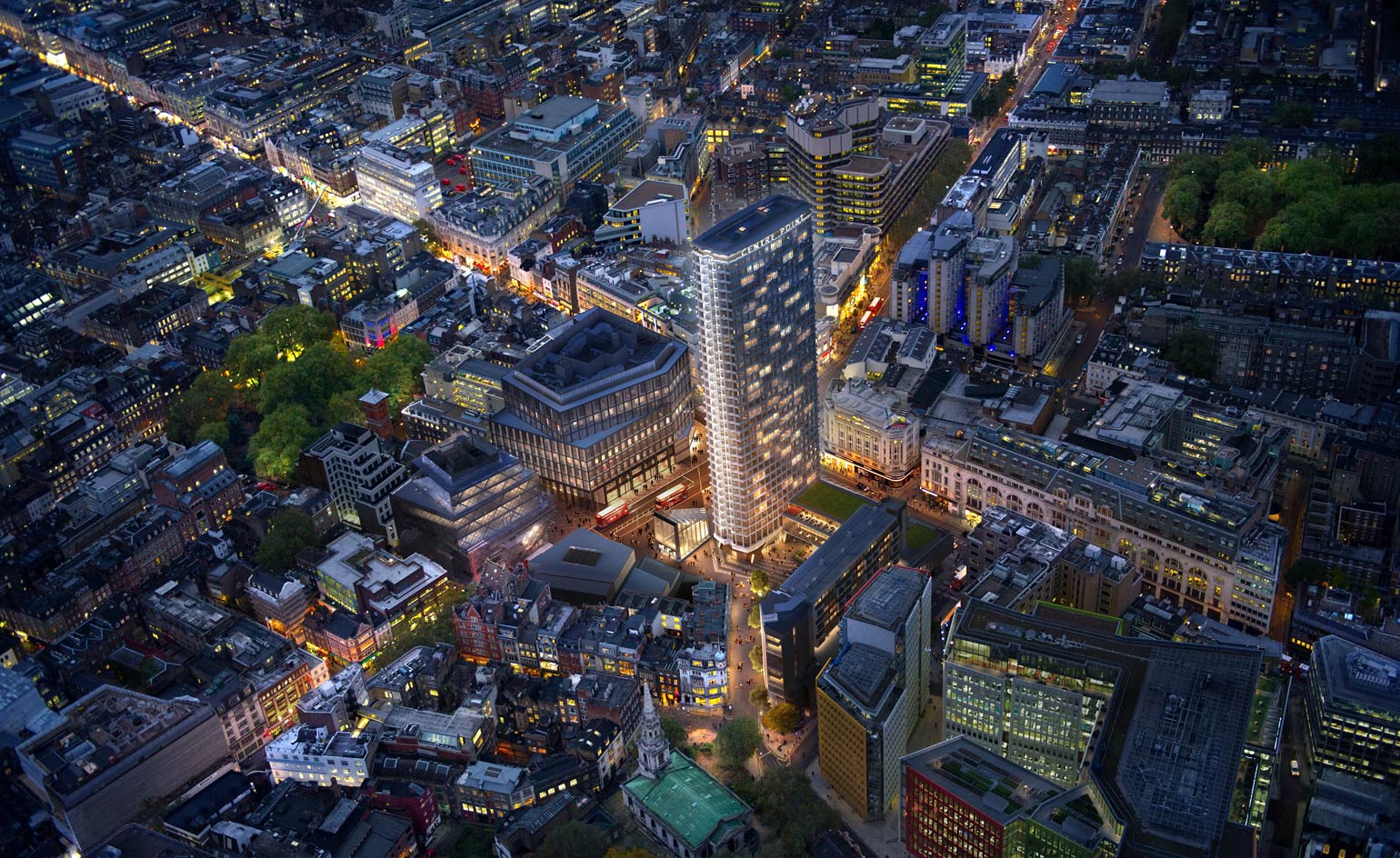
The Centre Point tower has been an instantly recognisable landmark of central London since its completion in 1966; and as any architecture lover would add, it is a key project by its creator, Richard Seifert. Also the hand behind some of the capital’s signature 20th-century high rises, such as Tower 42 and King’s Reach Tower. Not only did the Swiss-born architect make his mark with Centre Point by injecting a sense of modernist optimism and reinvention in the bomb devastated, post-war heart of London, but this is also one of the city’s very first truly tall buildings and a forward-thinking structure in terms of engineering – made of state-of-the-art, pre-cast structural components.
Its architectural merits – the building holds Grade II-listed status since the mid-1990s – were overshadowed for many years by the fact that it remained unoccupied and underused, becoming a kind of architectural ‘white elephant’, say Almacantar, the developers behind its newly revealed redesign. The property specialist bought the complex in 2010 in a bid to completely reimagine its use.
Enter Conran + Partners, the design firm behind the tower’s thoroughly refreshed look and complete transformation from commercial use to residential. Their task was to ‘restore, update, convert and reconfigure the 34-storey office tower into residential use, with supporting amenity spaces and a new ground floor’, explains Almacantar.
‘The technical task of physically converting a building of this type and the construction process involved posed a significant challenge that required a highly creative approach’, says Tim Bowder Ridger of Conran + Partners. Their goal was to breathe new life into the tower’s iconic shell, reinforcing its personality and architectural value, while bringing it into the 21st century and also making it fit for residential use. The designers maintained the building’s highly graphic façade, cleaning and restoring its sculptural honeycomb Portland stone structure.
Inside, bespoke ironmongery, joinery and tiling are combined with original features in a series of brightly-lit rooms. Each apartment features a dark paneled core that leads out to lighter rooms clad in blonde timber. Clever arrangement of uses in the open-plan living areas enhance a sense of space and direct the eye to the openings, while large bedrooms all have their own en suite bathrooms and discreet hidden storage. Apartments range in size from one-bedroom to three-bedrooms and a large duplex at the very top, offers striking 360-degree views of the London skyline. Buyers can choose from a selection of interiors – Conran + Partners has created a proposal, as has boutique design firm Morpheus – or acquire the unit as a shell and create their own concept. All residents will have access to the amenities – which include a swimming pool and club area – that occupy the first two levels above the capacious lobby.
Impressive as this redesign may be, there’s even more to come in Centre Point’s tale of transformation. The complex’s adjacent lower buildings and public realm will also get a makeover, with works ongoing both inside and out, to accomodate the surrounding traffic as well as new retail and residential units. Their completion, led by Rick Mather Architects, is set to be fully unveiled later this year.
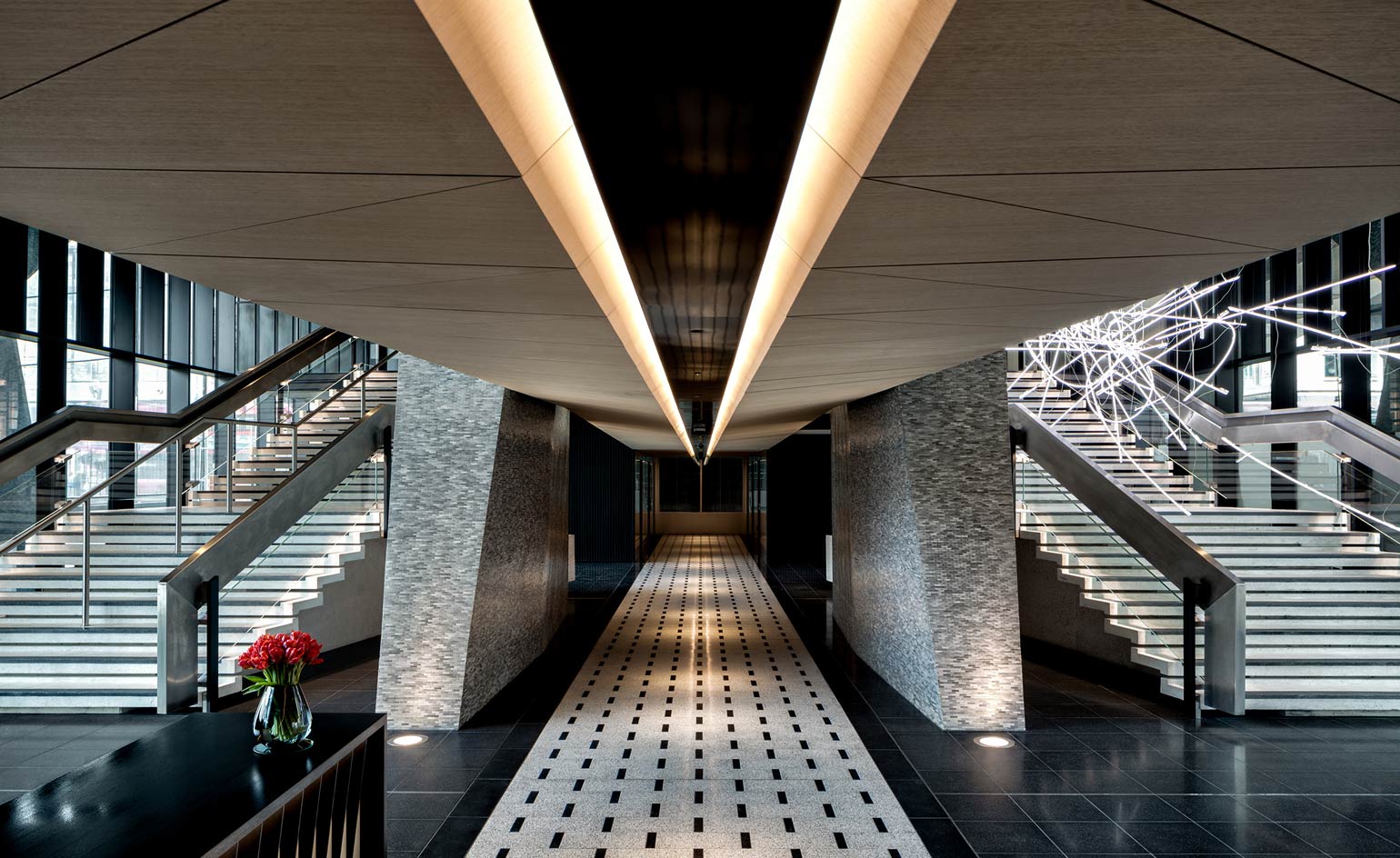
The team has just unveiled its first images of the redesigned interiors, which are accessed via a thoroughly refreshed ground floor lobby area featuring a Cerith Wyn Evans light installation
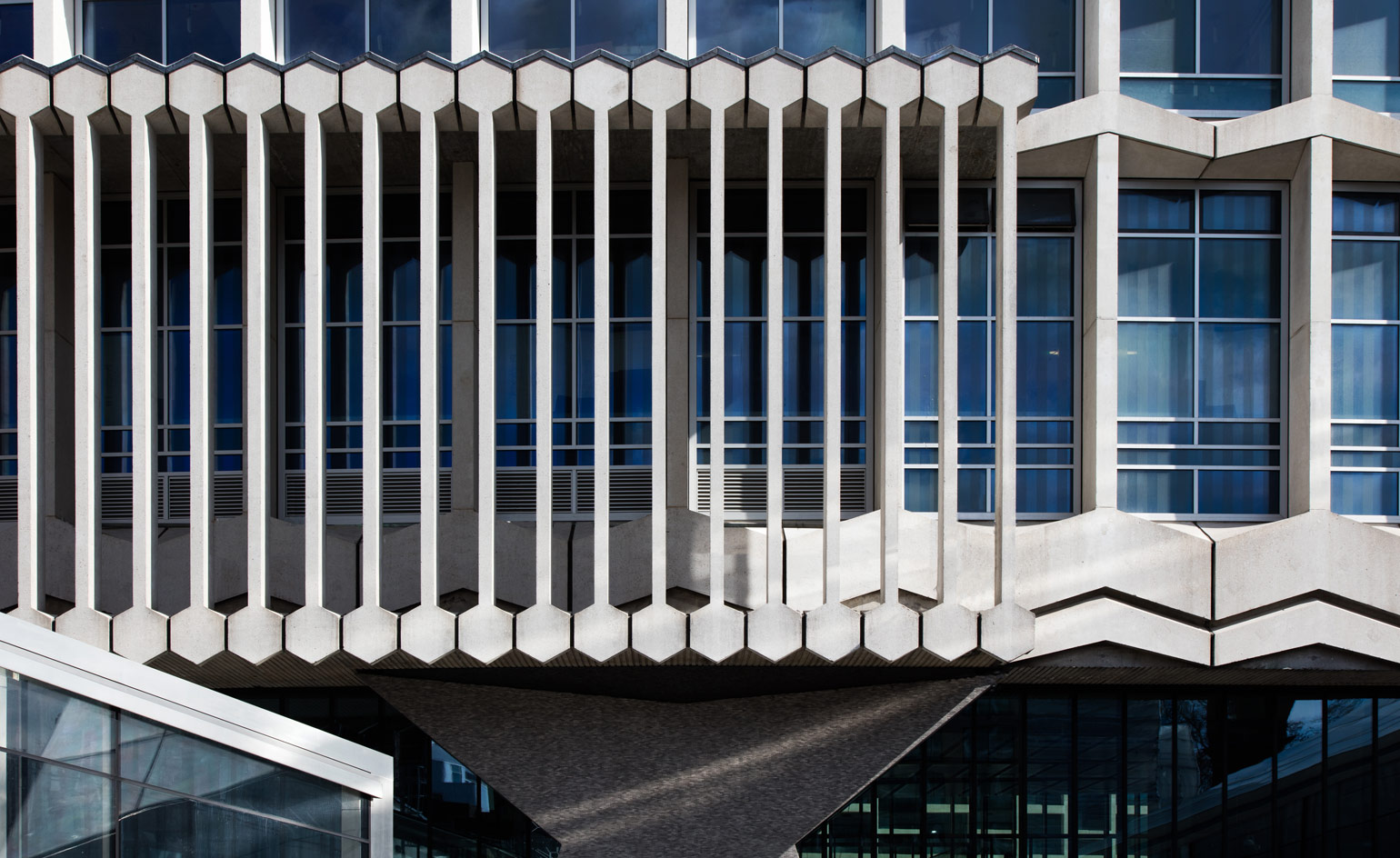
The instantly recognisable Seifert facade has been lovingly cleaned up and restored
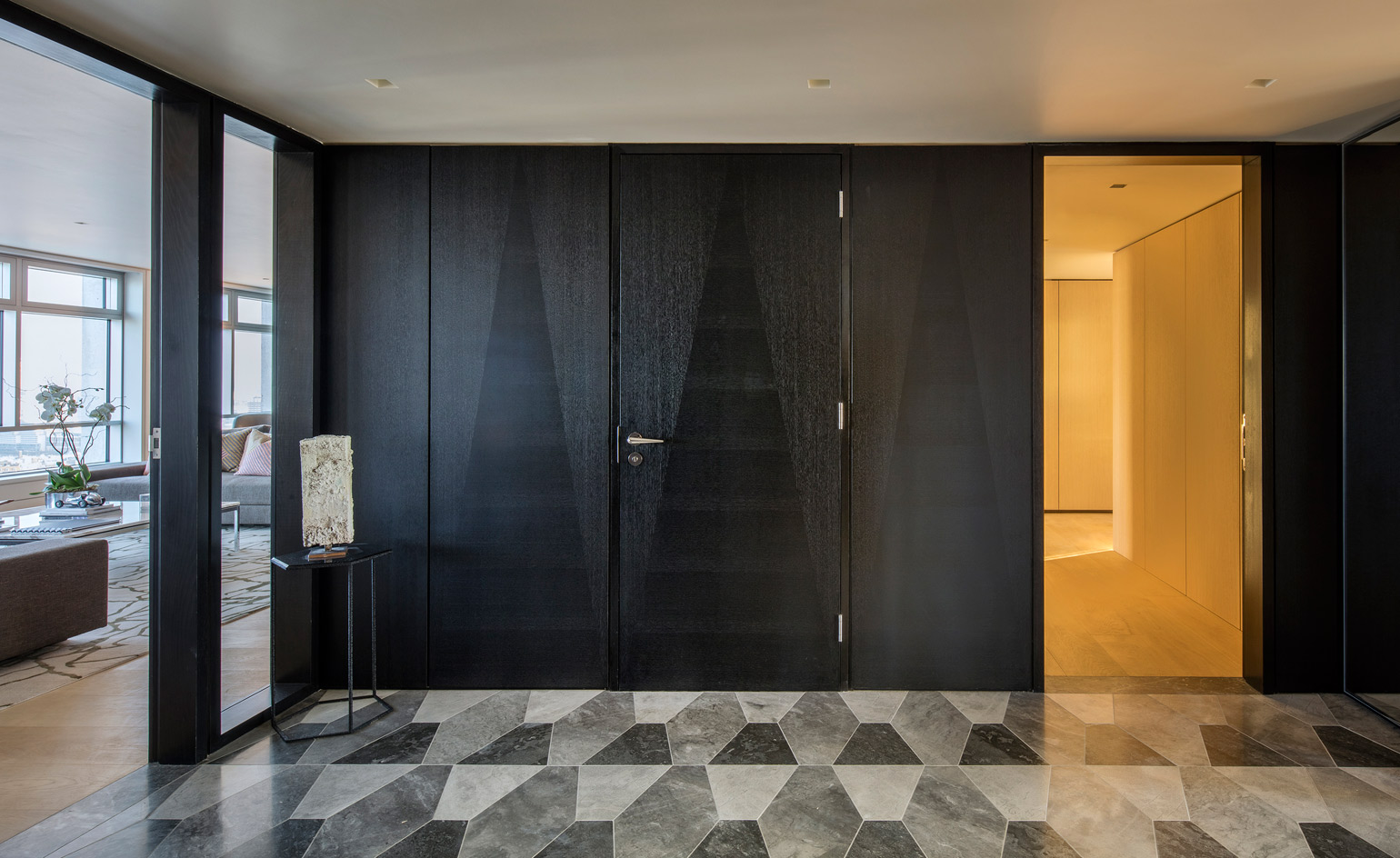
Inside, Conran + Partners’ concept leads the visitor from the core’s darker areas....
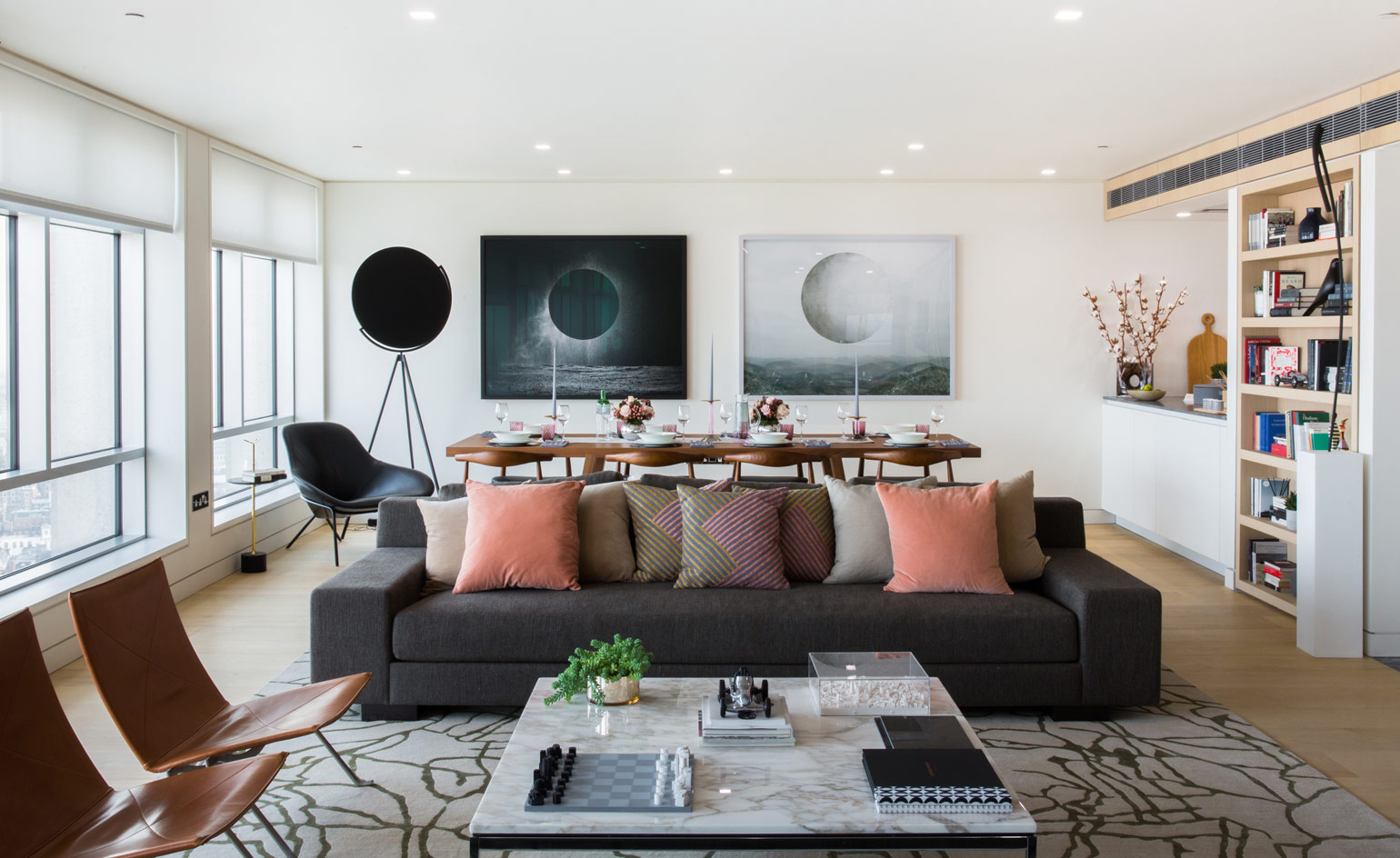
...to the generous, lightly coloured and brightly-lit rooms on the floorplate’s outer edges
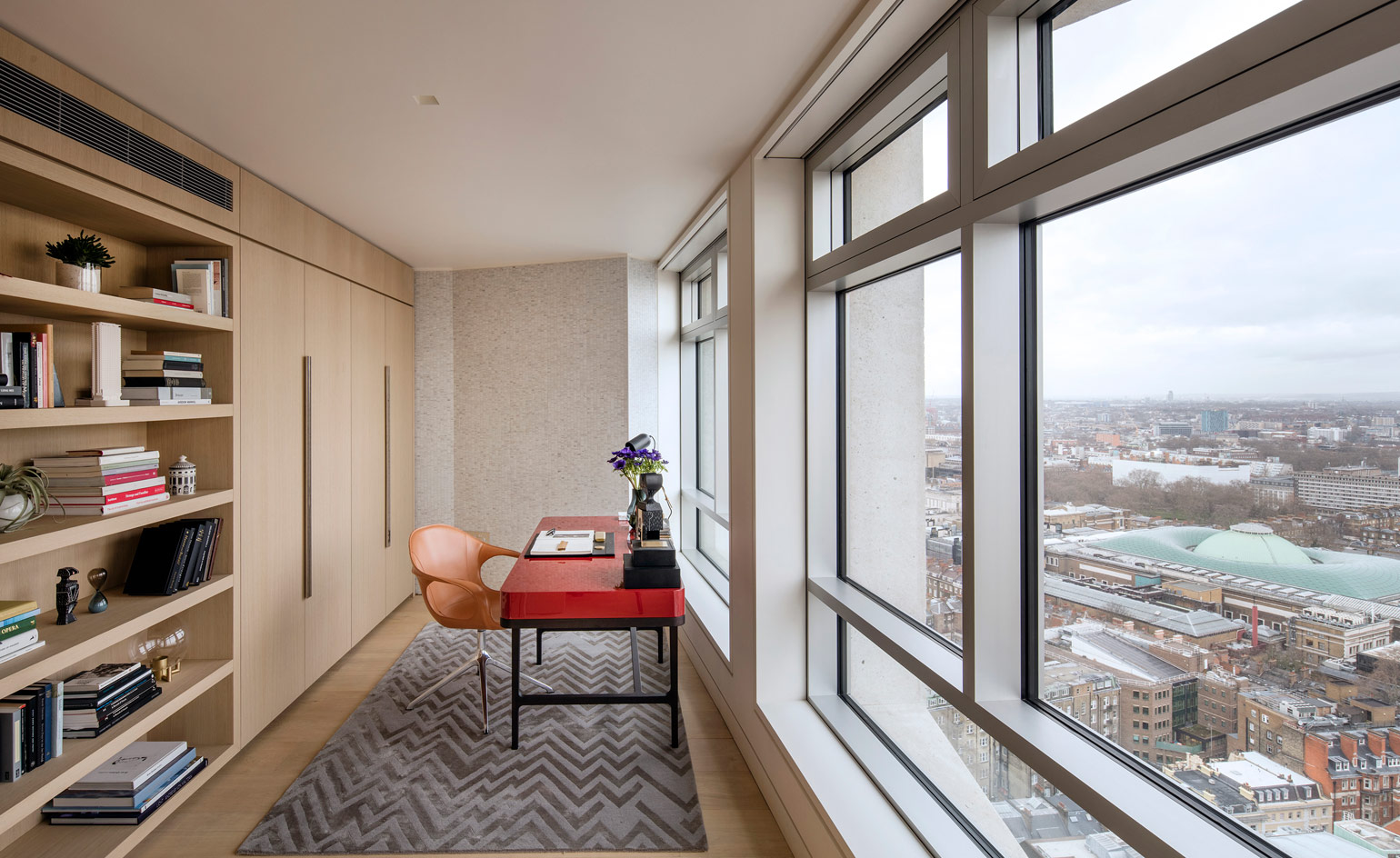
Apartments range from one bedroom units to an impressive duplex at the very top
INFORMATION
For more information visit the Conran + Partners website
Receive our daily digest of inspiration, escapism and design stories from around the world direct to your inbox.
Ellie Stathaki is the Architecture & Environment Director at Wallpaper*. She trained as an architect at the Aristotle University of Thessaloniki in Greece and studied architectural history at the Bartlett in London. Now an established journalist, she has been a member of the Wallpaper* team since 2006, visiting buildings across the globe and interviewing leading architects such as Tadao Ando and Rem Koolhaas. Ellie has also taken part in judging panels, moderated events, curated shows and contributed in books, such as The Contemporary House (Thames & Hudson, 2018), Glenn Sestig Architecture Diary (2020) and House London (2022).
