This new lakeside house in Chile is a tour de force of contemporary timber construction
Cazú Zegers’ lakeside house Casa Pyr is inspired by the geometry of fire and flames, and nestles into its rocky site
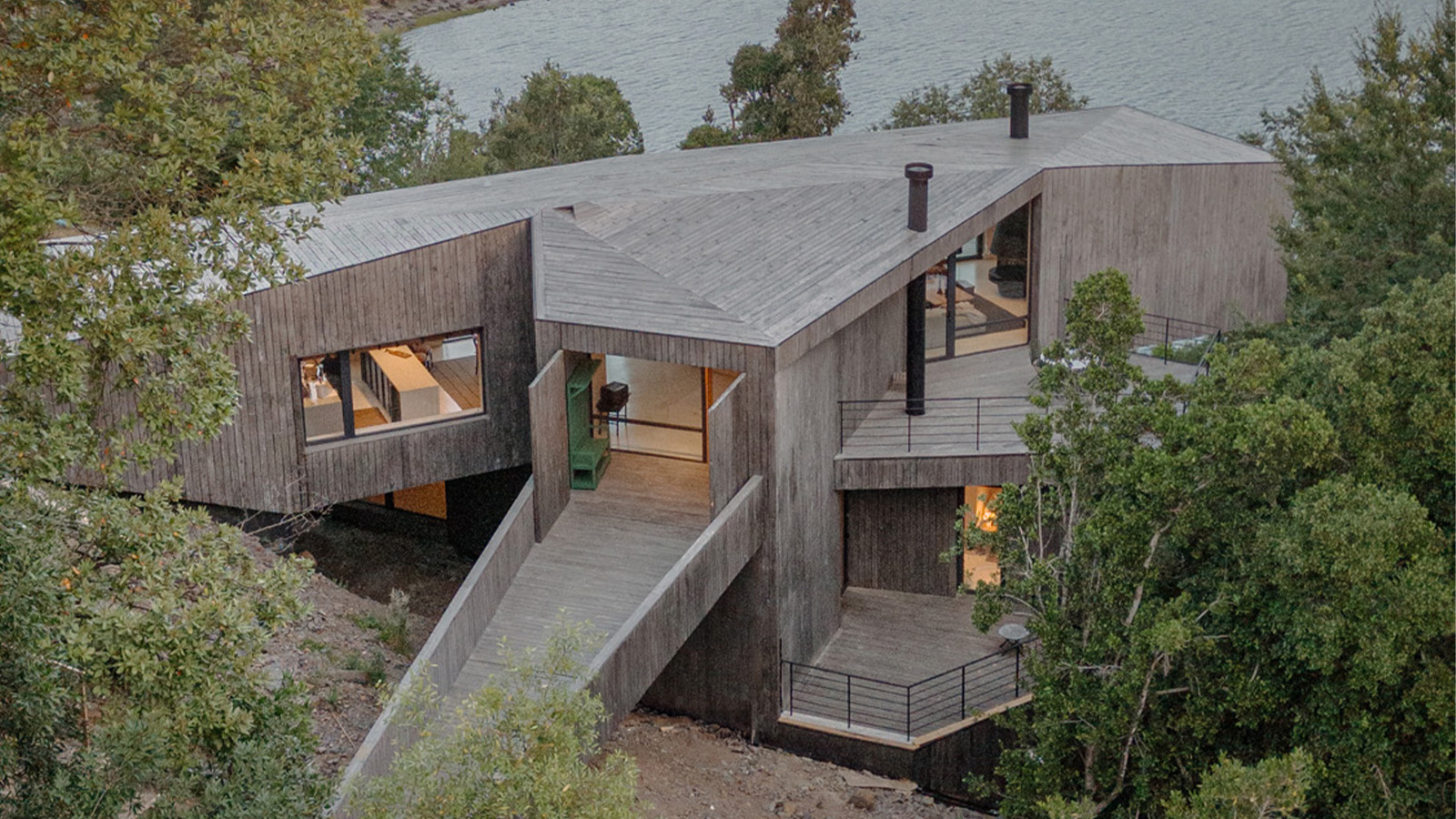
Receive our daily digest of inspiration, escapism and design stories from around the world direct to your inbox.
You are now subscribed
Your newsletter sign-up was successful
Want to add more newsletters?
This lakeside house, cascading down a steep slope above the shores of Lake Panguipulli in Los Ríos in Chile, is Casa Pyr, a new project from the Santiago-based Cazú Zegers Arquitectura. The house was commissioned by an artist and her husband, who returned to Chile after living abroad, choosing a tricky site in an area where they had holidayed in the past to build their new house. On paper, the plot was perfect, but as architect Cazú Zegers explains, the process was long and deeply involved, not least because the pandemic interrupted it.
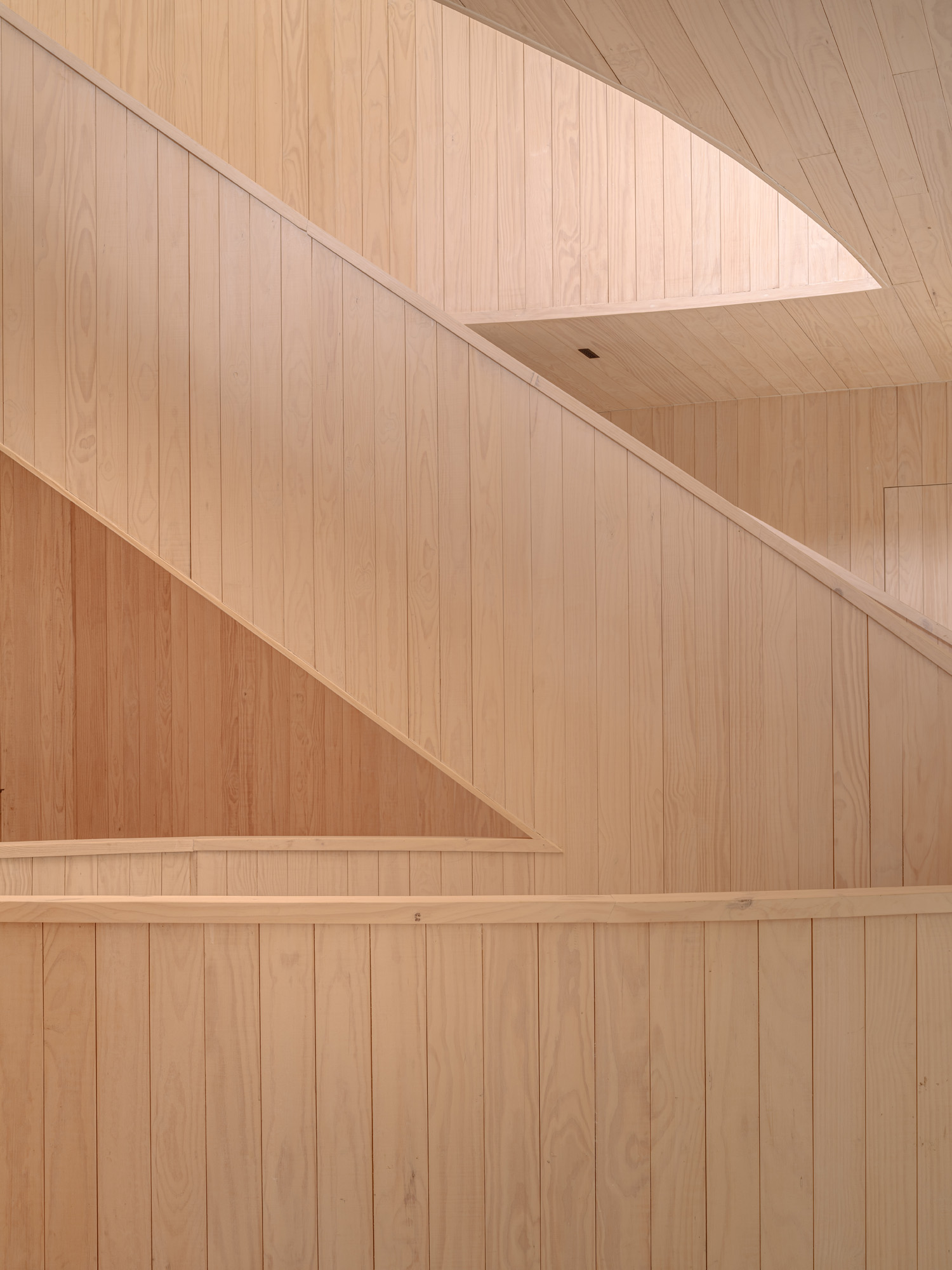
The complex wooden staircase, which weaves in and out of the floor plan, connects all three levels of the house, and was inspired by the geometry of fire and flames. It is clad in lightly whitewashed pine, to enhance the natural light
Cazú Zegers’ new lakeside house: welcome to Casa Pyr
‘The site was amazing, but it was bad for architecture,’ she says, explaining how the south-facing aspect overlooking the lake was countered by a north side shielded by a tall cliff face. Getting light into the heart of the structure was a key objective, as was dealing with the local climate, especially the wind. Early plans to make use of cross-laminated timber (CLT), inspired in part by the British architect Andrew Waugh, a long-standing advocate in building with structural timber – partly to mitigate the tricky access conditions – were scuppered by the clients’ request for plenty of openings, unachievable with the prefabricated structural panels.
Instead, the house became a tour de force of contemporary timber construction. Shaped by the reports and studies commissioned into the aspect, environment and topography, Casa Pyr takes the form of two overlaid crosses, set at angles to one another and jutting out from the hillside. ‘We investigated the wind, the sun, the views,’ says Zegers, and the resulting requirements shaped the orientation of the house, its windows, terraces and internal configuration.
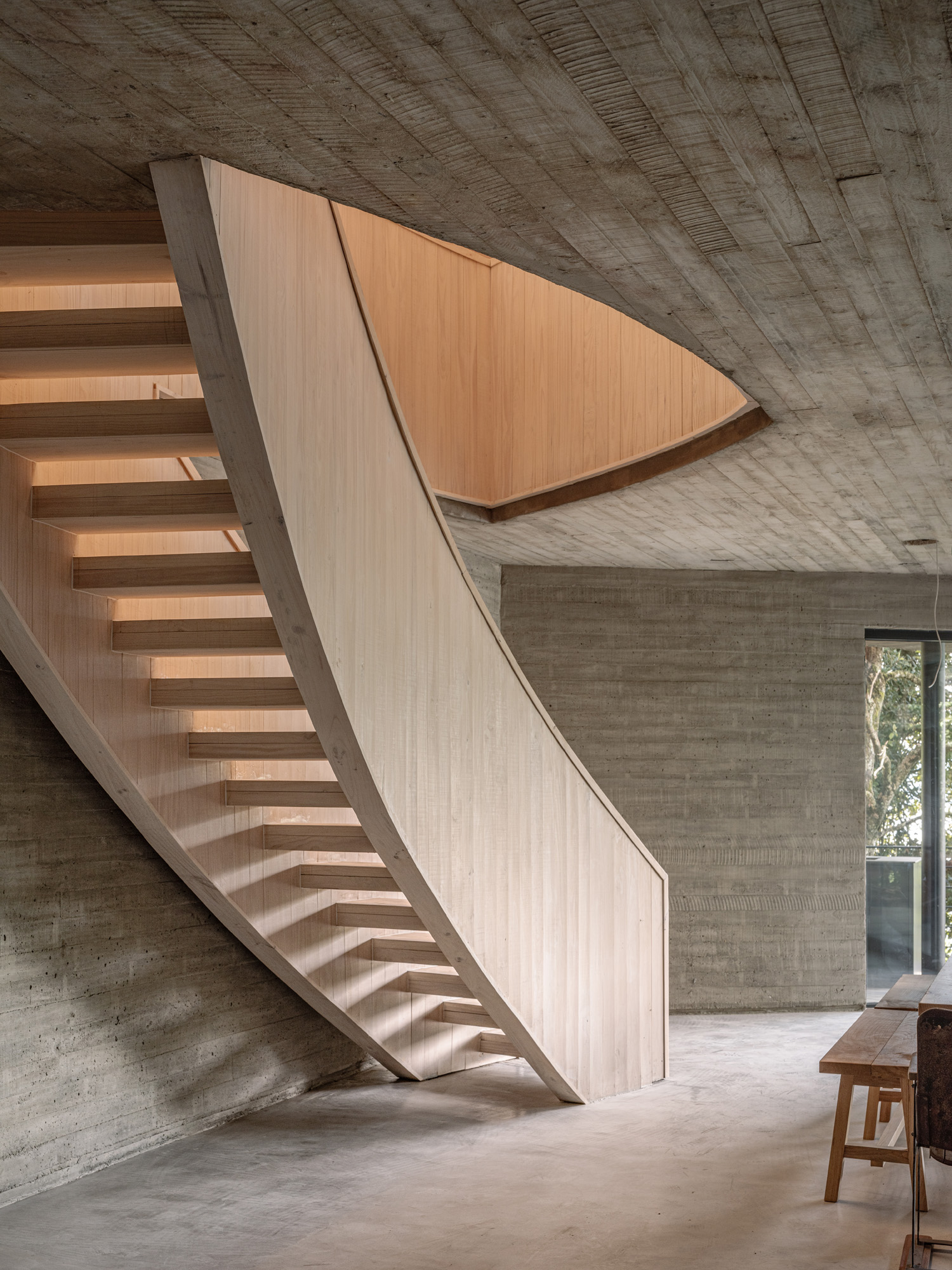
Zegers and her team drew on geological and quasi-mythical inspiration, using the multifaceted form of the mineral pyrite as a springboard for the creation of its forms. The house’s core is the stairs that connect all three levels. ‘The staircase was inspired by the geometry of fire and flames,’ she explains, ‘with angles that rotate as they connect to each floor.’
Combining the site investigations with this gave the house its form: ‘I started using the geometric composition of the stones,’ says Zegers, adding that pyrite gets its name from the Greek for ‘fire stone’, an apt description for the emotional core at the heart of the house, as well as its relationship to the rocky site. Casa Pyr found its name, and the blend of data and desire that shaped the house was united. ‘Everything came together easily because I used the central staircase as a connector,’ says Zegers. ‘Then I could play with the other pieces.’
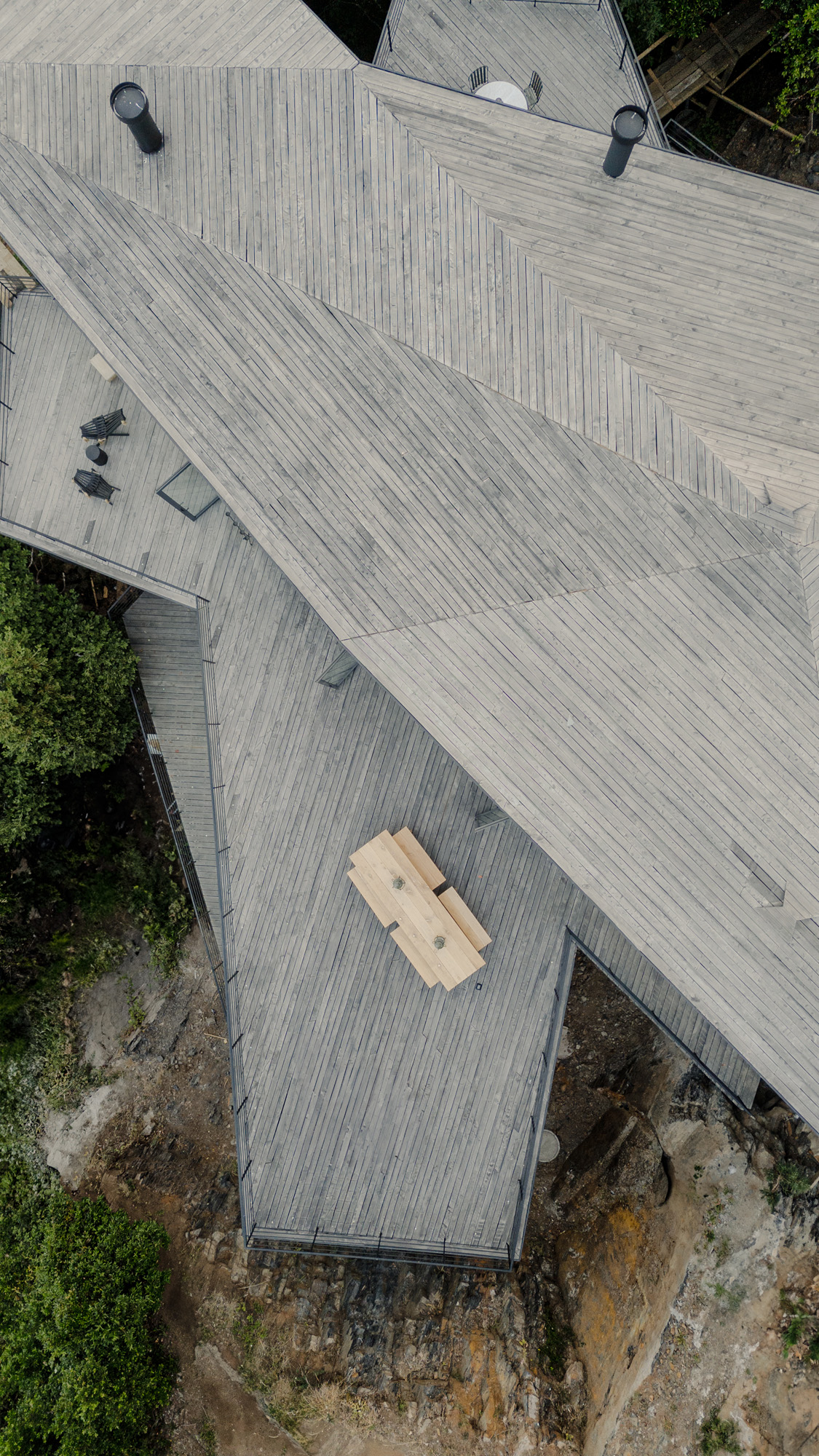
Clad in grey-washed cypress, the house’s volumes and terraces are inspired by site investigations on climate and topography, as well as the multifaceted forms of pyrite
‘Play’ is too casual a description for the intricate planning and elegant forms that have resulted in Casa Pyr’s multiple levels and angles, described as a series of steps that lead down from the cliff to the lake. The geological influences are further emphasised by the grey-washed cypress cladding. Says Zegers, ‘I wanted the house to come out of the landscape, not be carved into it.’ Inside, the walls, ceiling and staircase are also clad in pine, lightly whitewashed to enhance the natural light. ‘I love to work with single materials, so you can feel the size of the space. We also have ‘invisible’ doors that read as if they’re part of the wall.’
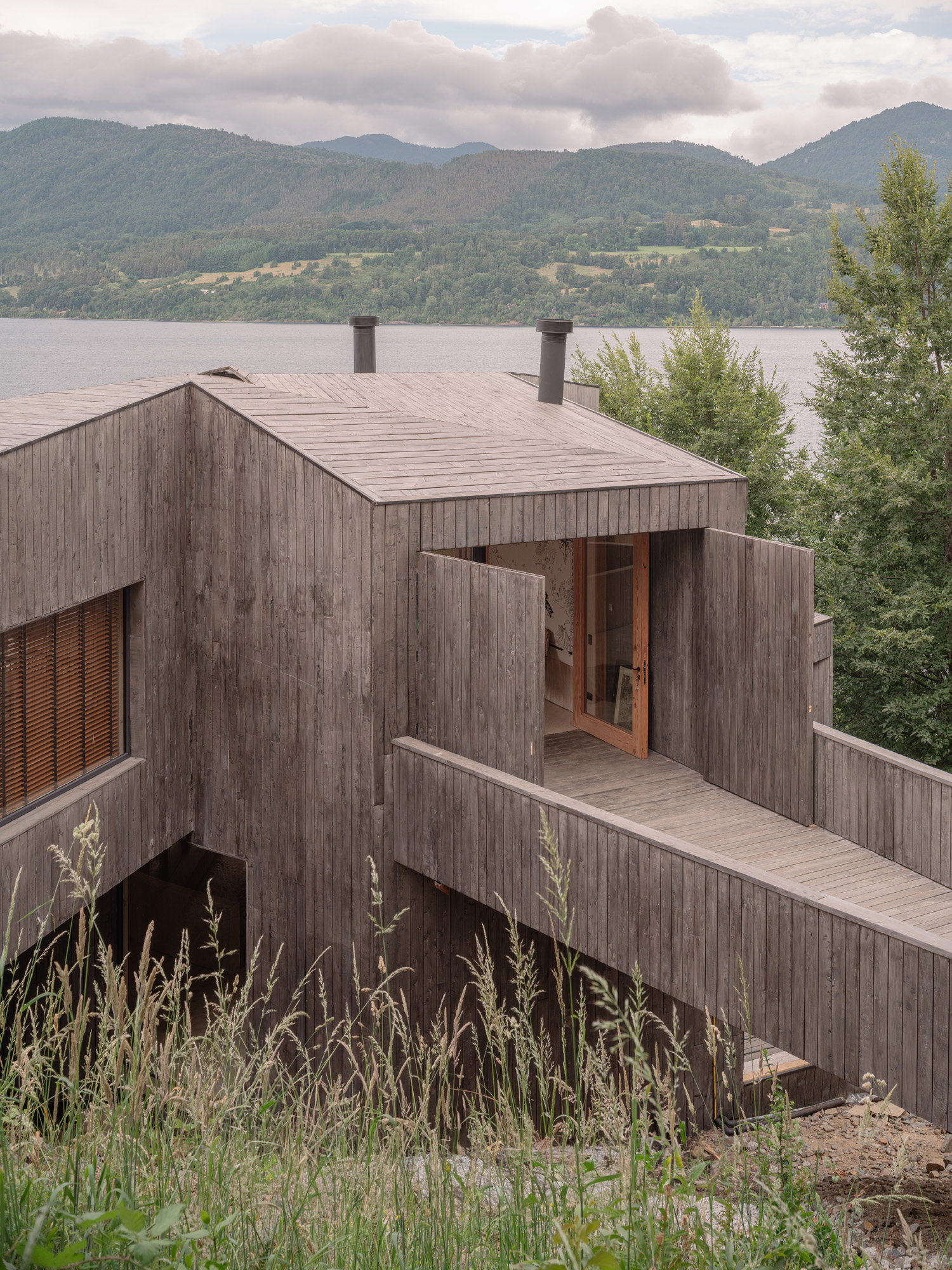
The main entrance is on the upper level, an open-plan space with the kitchen at one end and a living area at the other. A large deck is accessed via a run of opening windows along the south façade, while a seating area juts out from the hillside. The cross-shaped floor below houses the bedrooms, with three identical bunk rooms tucked into the hillside, and two principal bedrooms occupying the arm and top of the cross. All these spaces are bisected by the complex staircase, which weaves in and out of a floor plan that offers up multiple views of the surrounding treetops, lake and beyond.
Receive our daily digest of inspiration, escapism and design stories from around the world direct to your inbox.
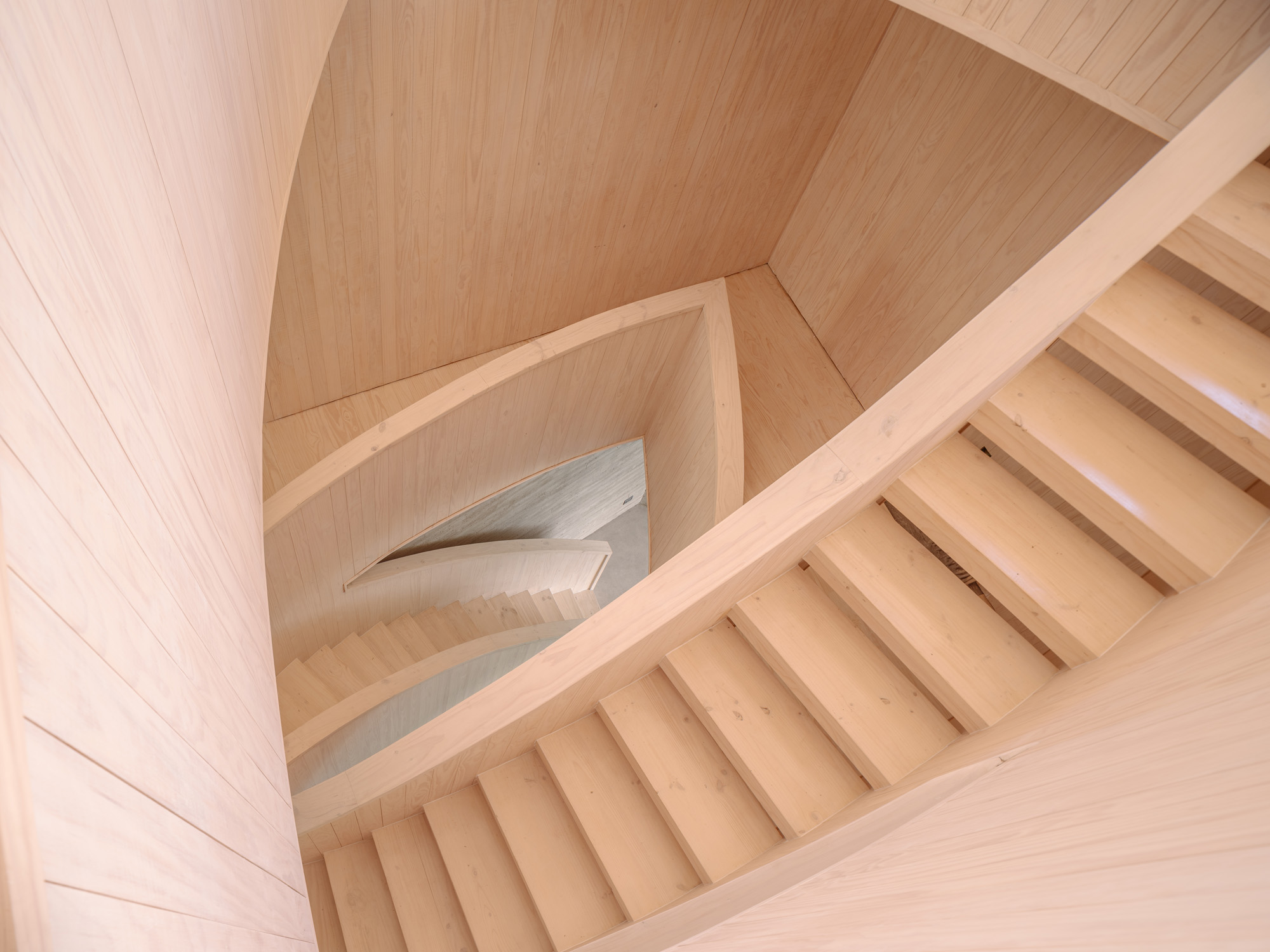
Cazú Zegers set up her studio in 1991 and has won several awards for projects that focus on new takes on vernacular construction. Buildings such as the dramatic Hotel Tierra Patagonia, with its snaking wood-clad form, have highlighted the benefits of working closely with local materials and processes. Casa Pyr is a continuation of this exploratory approach, as were previous projects such as Casa Esmeralda and Casa Llu, also inspired by minerals and stones. ‘My previous work always leads on to new work,’ the architect says, pointing out how an evolutionary thread of design ideas and material strategies flows through the studio’s projects.
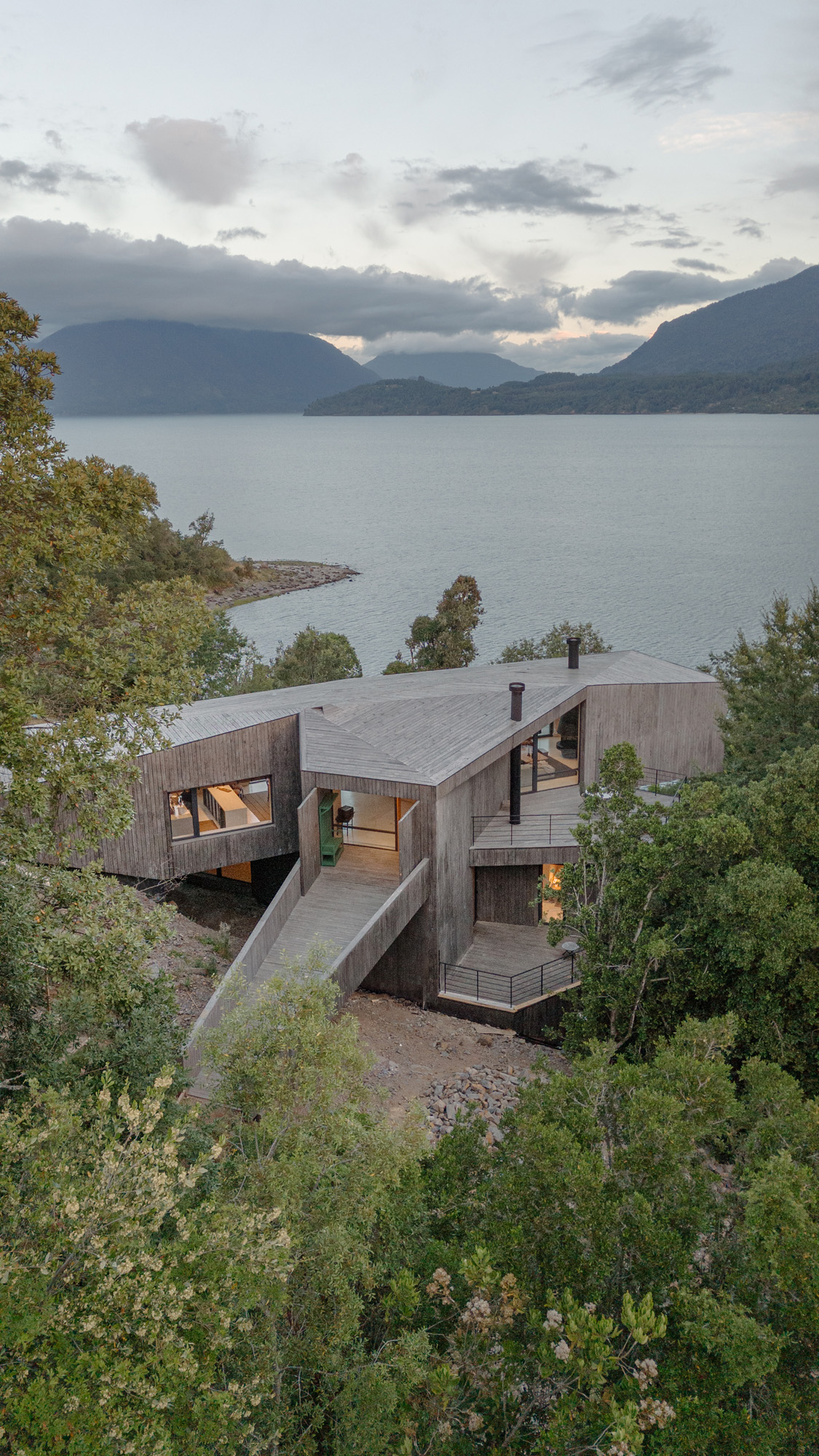
The decision to foreground the use of wood is one of these constantly evolving elements. ‘Timber is an obvious material to work with,’ Zegers says, not just because of its clear environmental benefits, but because in earthquake-prone regions like Chile, it offers a flexible, responsive structure that can move with any tremors. ‘We think that timber is the 21st-century material,’ she adds, citing its lightweight and the speed of construction, but also admitting that, in her early work, concrete held a certain fascination, not least because of the work of architects like Tadao Ando. But ‘I came back to timber,’ Zegers concludes, noting that, in many respects, timber construction is still in the 16th century in terms of methods and approaches.
Wood also offers a simplicity that ties in well with Chilean construction. ‘My work might look visually sophisticated, but in Latin America, we have low-tech solutions – what we have to hand.’ Zegers recalls taking a solo motorcycle journey across the entire length of the country as a student. ‘It really put the territory in me,’ she says, giving her an affinity for localised approaches to design and construction. ‘We are moving things forward all the time.
Cazú Zegers: Architecture in Poetic Territories (Rizzoli, $75) is out now, cazuzegers.com
This article appears in the December 2024 issue of Wallpaper*, available in print on newsstands, on the Wallpaper* app on Apple iOS, and to subscribers of Apple News +. Subscribe to Wallpaper* today
Jonathan Bell has written for Wallpaper* magazine since 1999, covering everything from architecture and transport design to books, tech and graphic design. He is now the magazine’s Transport and Technology Editor. Jonathan has written and edited 15 books, including Concept Car Design, 21st Century House, and The New Modern House. He is also the host of Wallpaper’s first podcast.