This Chilean beach house comprises a series of pavilions set beneath a wooden roof
WYND Architects has completed a Chilean beach house – a multigenerational family retreat, raised up above a site overlooking the Pacific Ocean
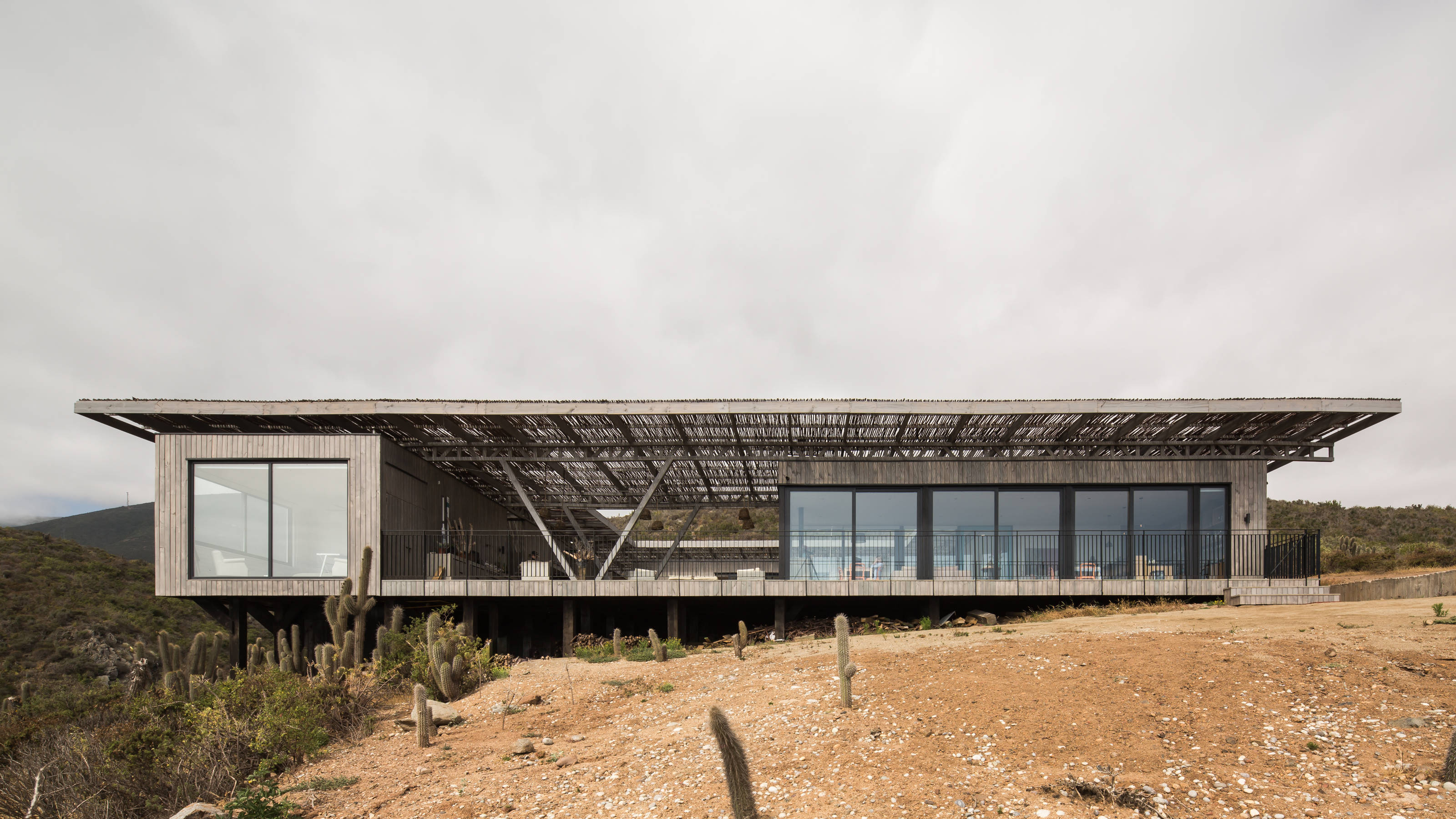
The spectacular Pacific coastline is the setting for this Chilean beach house – a summer retreat by WYND Architects. Located amongst a scattering of other architect-designed properties in the Condominio Aguadulce, close to the town of Huentelauquén (about 300km north of Santiago), the house is arranged as a series of self-contained components, arranged around a courtyard and united beneath a lightweight, semi-translucent timber roof.
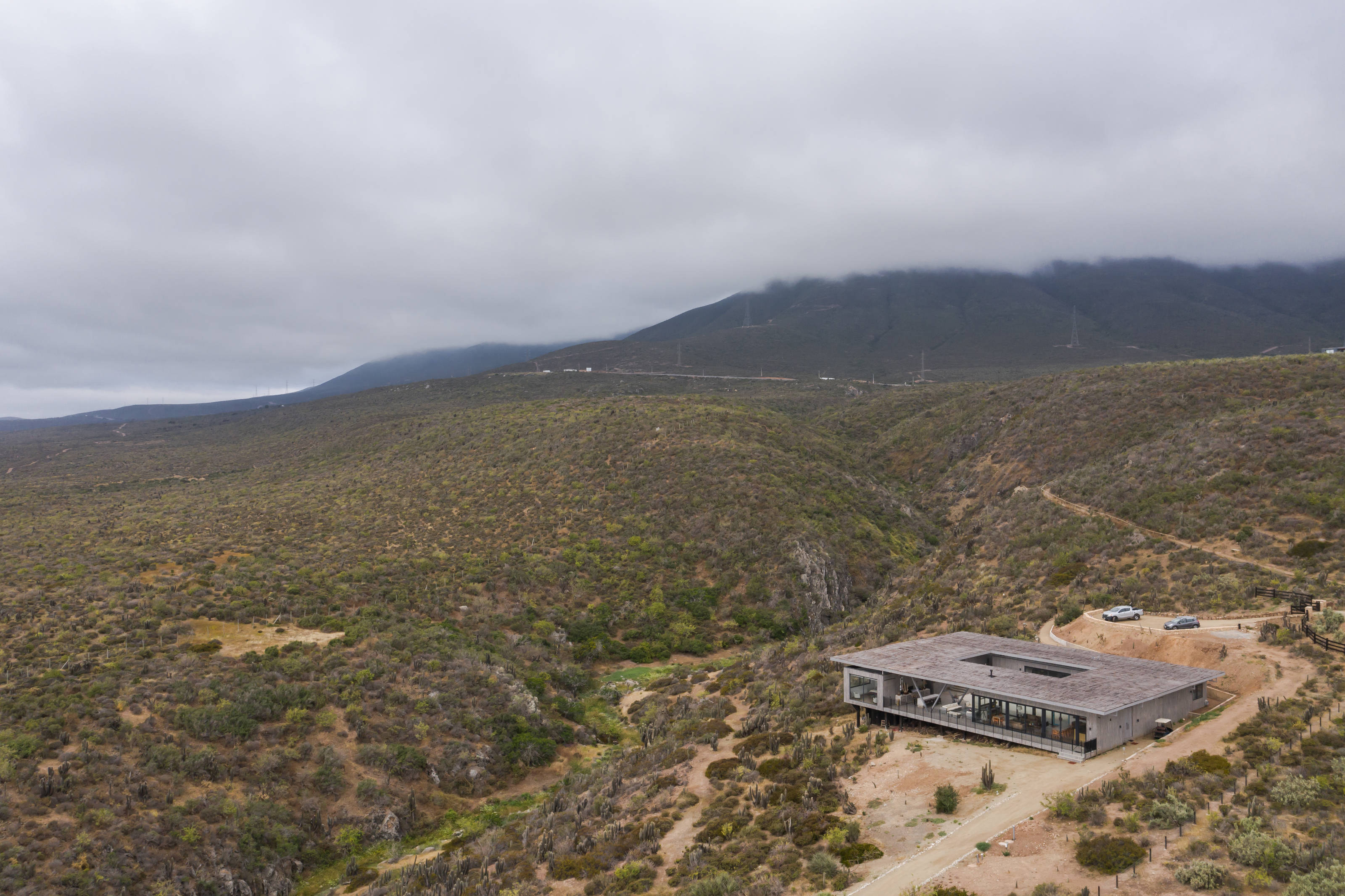
A Chilean beach house to bring its users together
The architects say that the spaces were designed to ‘unite the family and focus on three important aspects of the place, which are views, wind and sun’. The courtyard serves as a shelter from the elements, as well as provides covered circulation for all the independent elements.
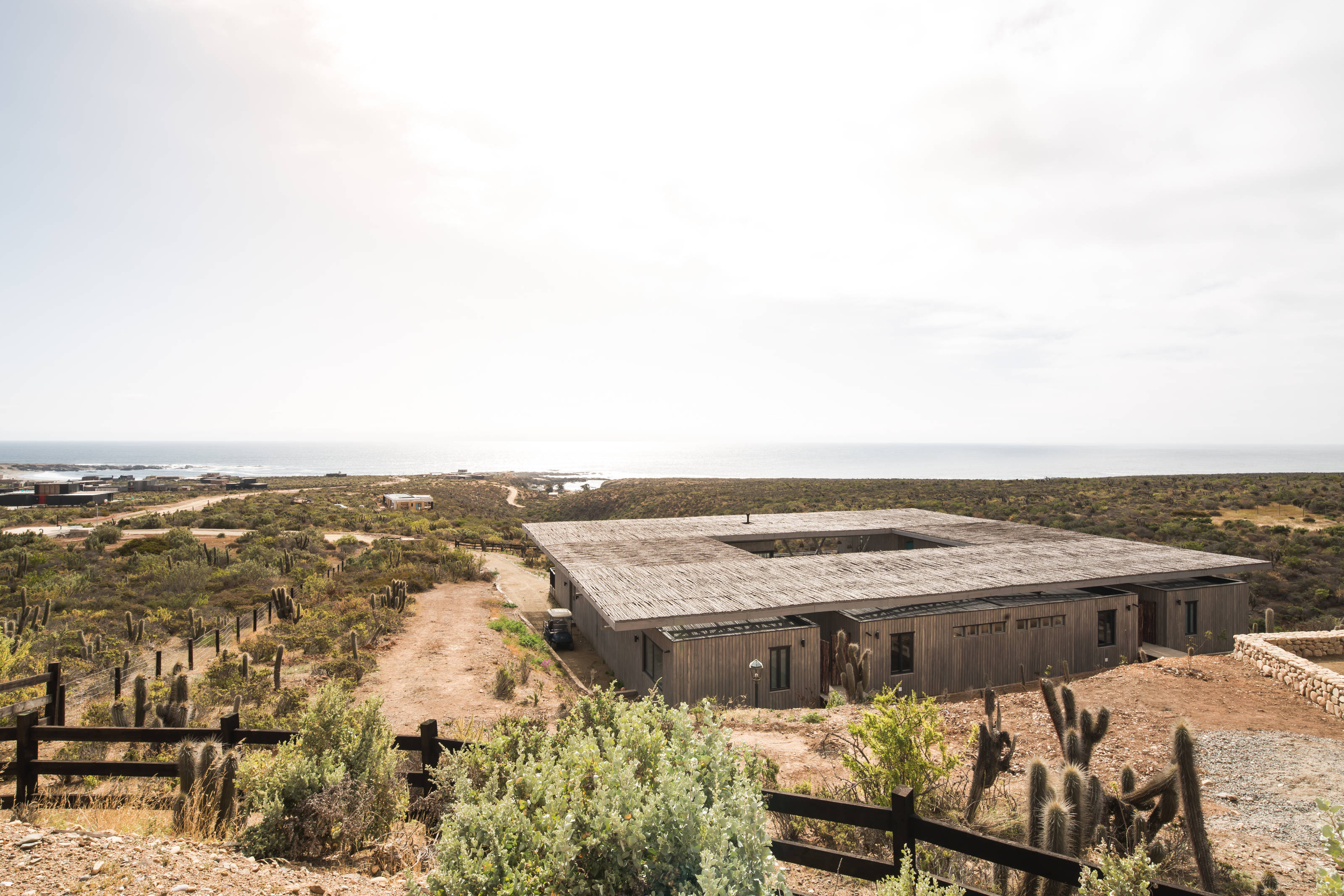
The brief was to create a multigenerational space, and the accommodation is simply divided: a principal bedroom at one corner, flanked by three identically sized suites, with each room-set treated as its own standalone building. The longest façade faces west towards the ocean, and contains a living, dining and kitchen module, alongside a covered terrace with its own cooking facilities.
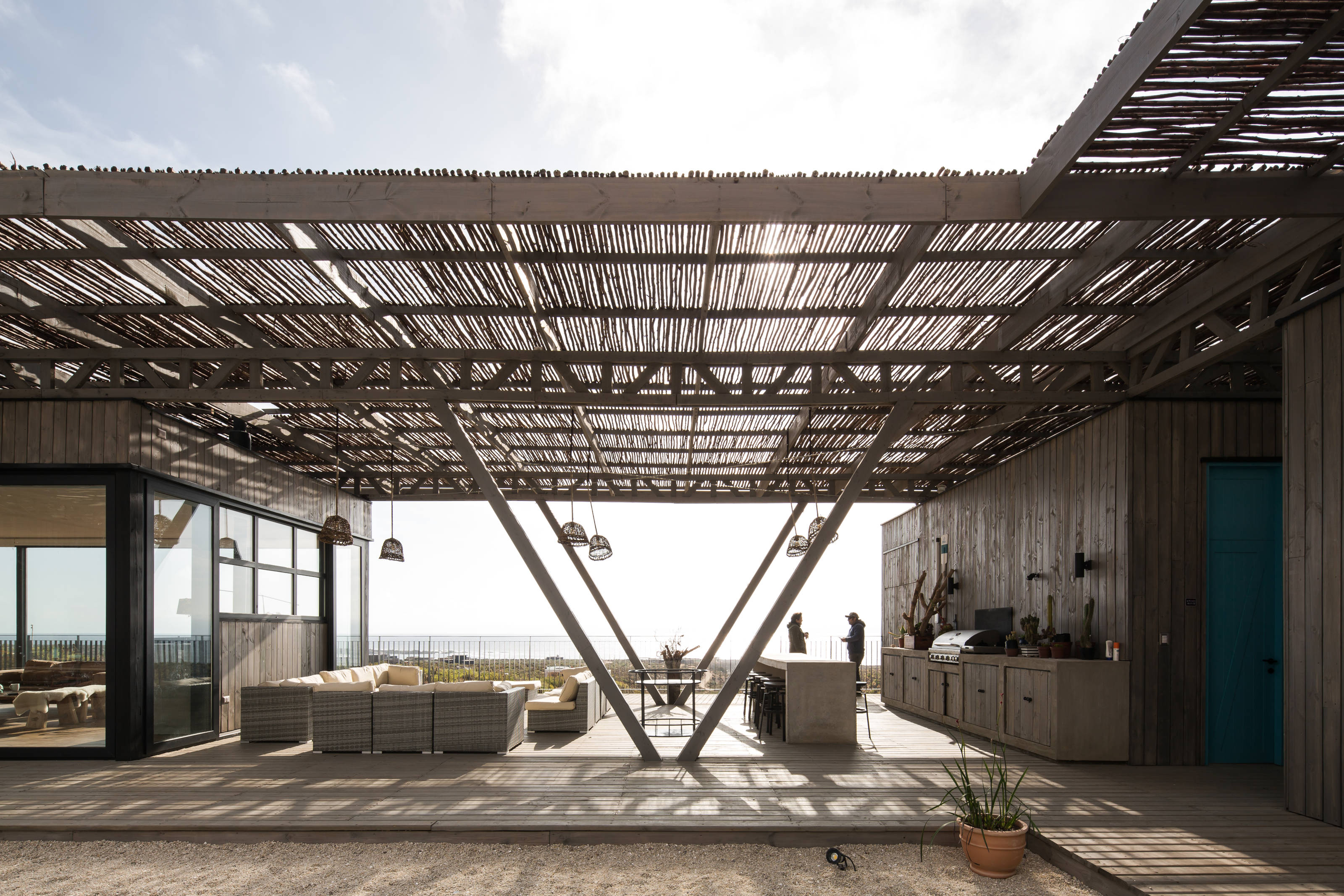
On the opposite side of the courtyard are the two children’s dormitories, each fitted with multiple bunks and set on either side of a games room. The final side of the square is a service area, with a separate kitchen, utility room and staff quarters.
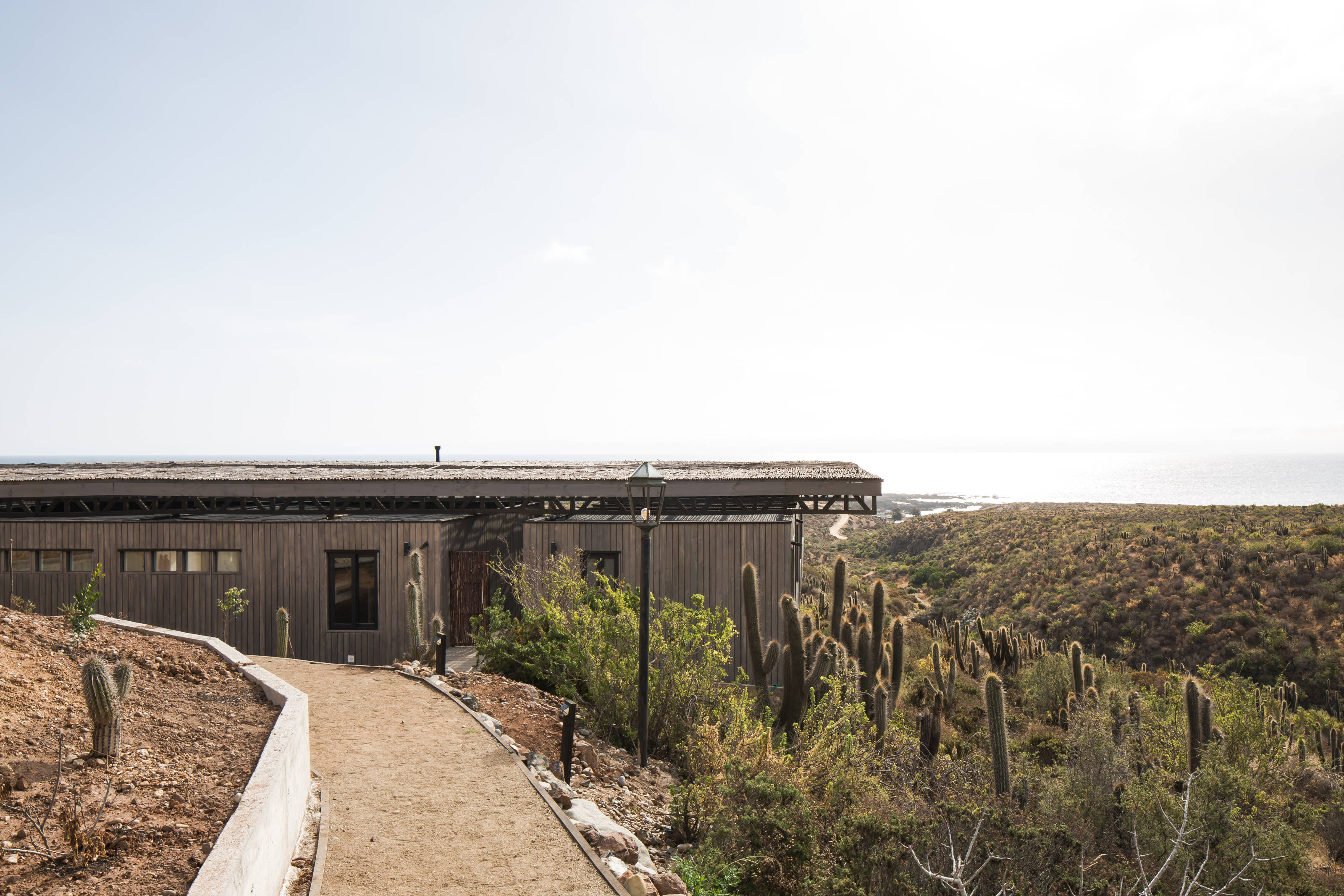
All this provides ample space for ‘grandparents, children, spouses, brothers-in-law and grandchildren’, giving each generation their own independent area as well as places to come together. The wooden roof skin unites everything, acting as a sunshade as well as assisting with thermal insulation, and is supported by V-shaped columns that bisect the external terrace.
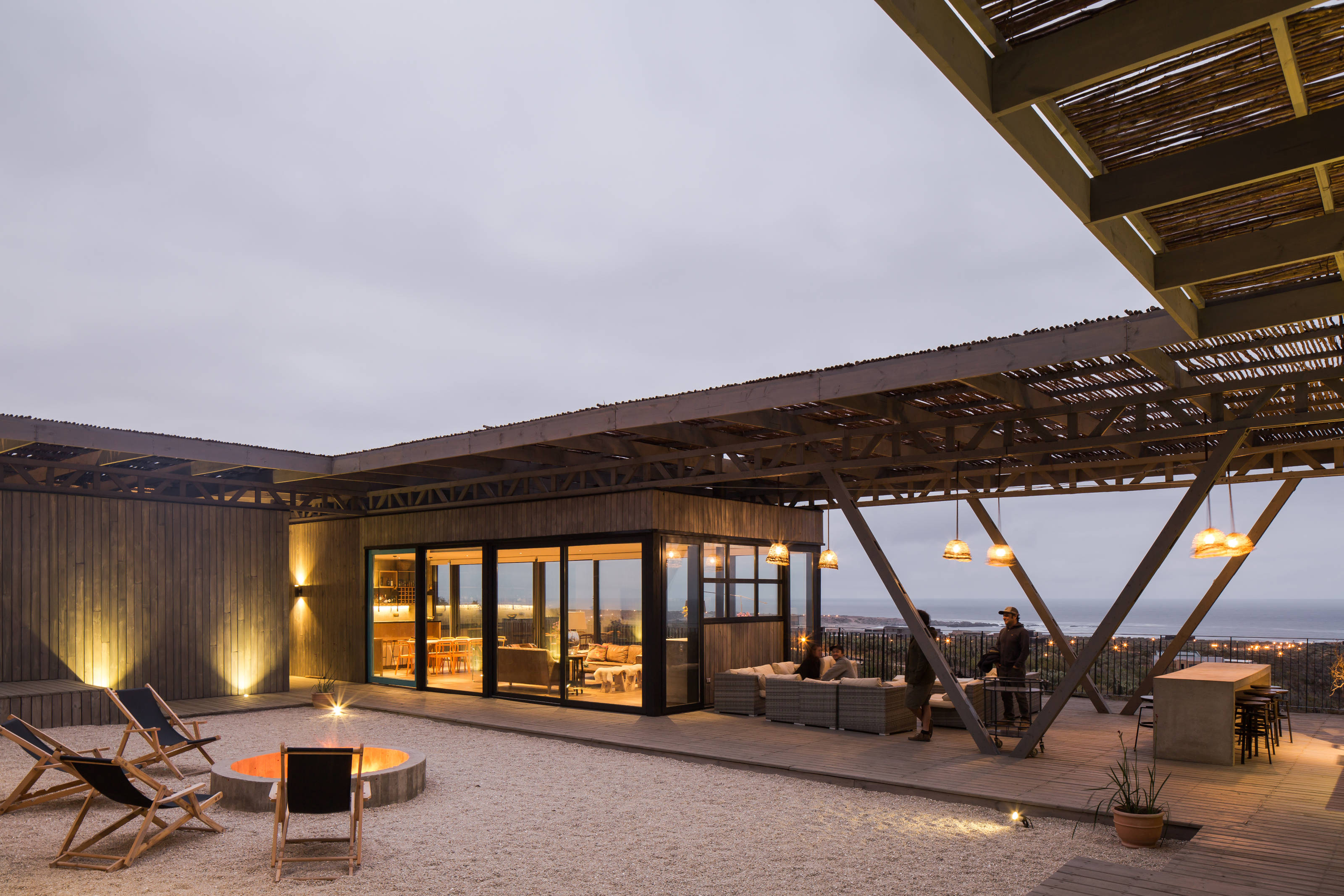
The dramatic landscape around Aguadulce is semi-arid, with strong coastal winds and rugged, desert-like vegetation, dotted with cacti and shrubs. The entire structure is raised up on pillars to provide a level platform for the building, with the internal courtyard treated as an additional room, complete with circular fire-pit.
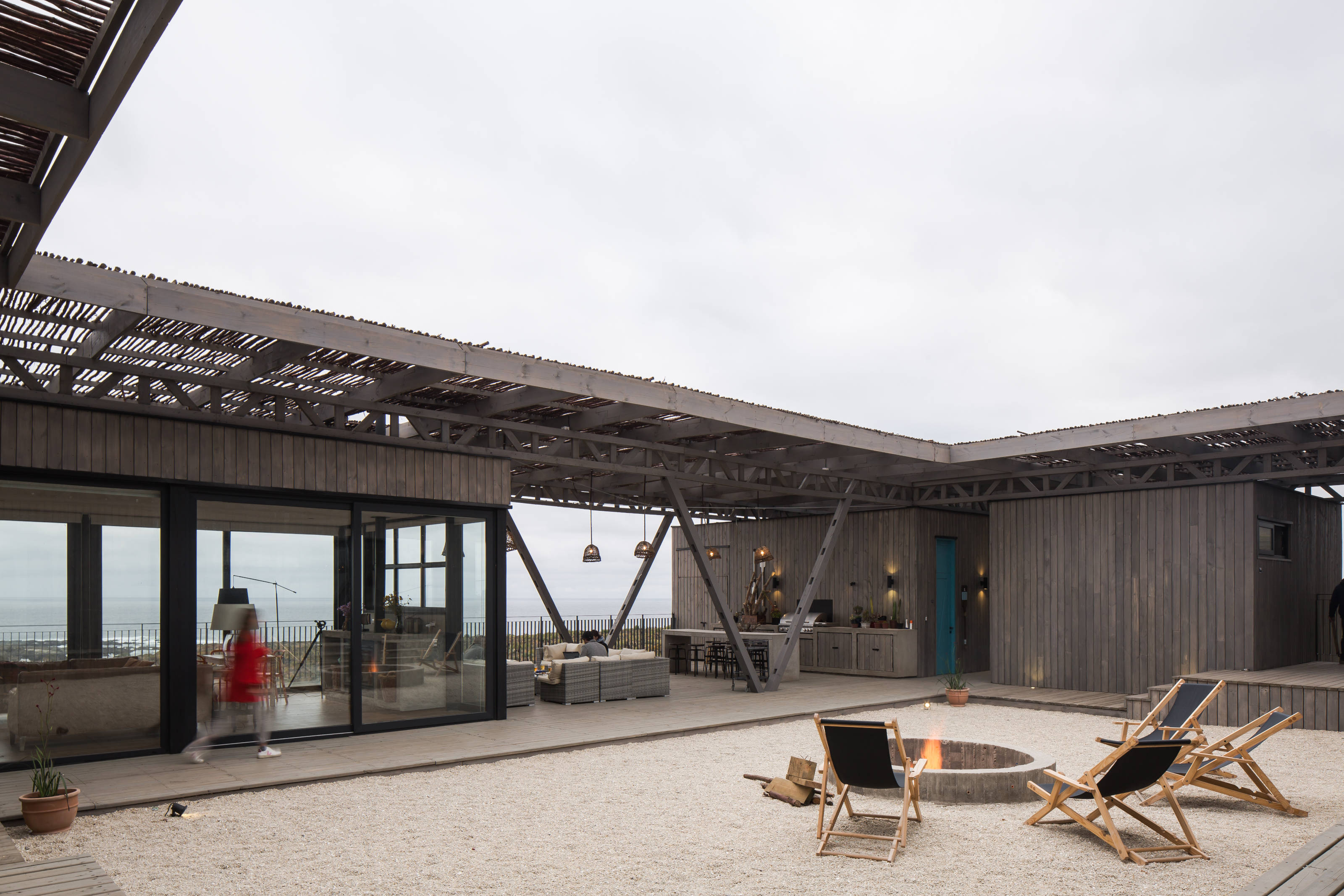
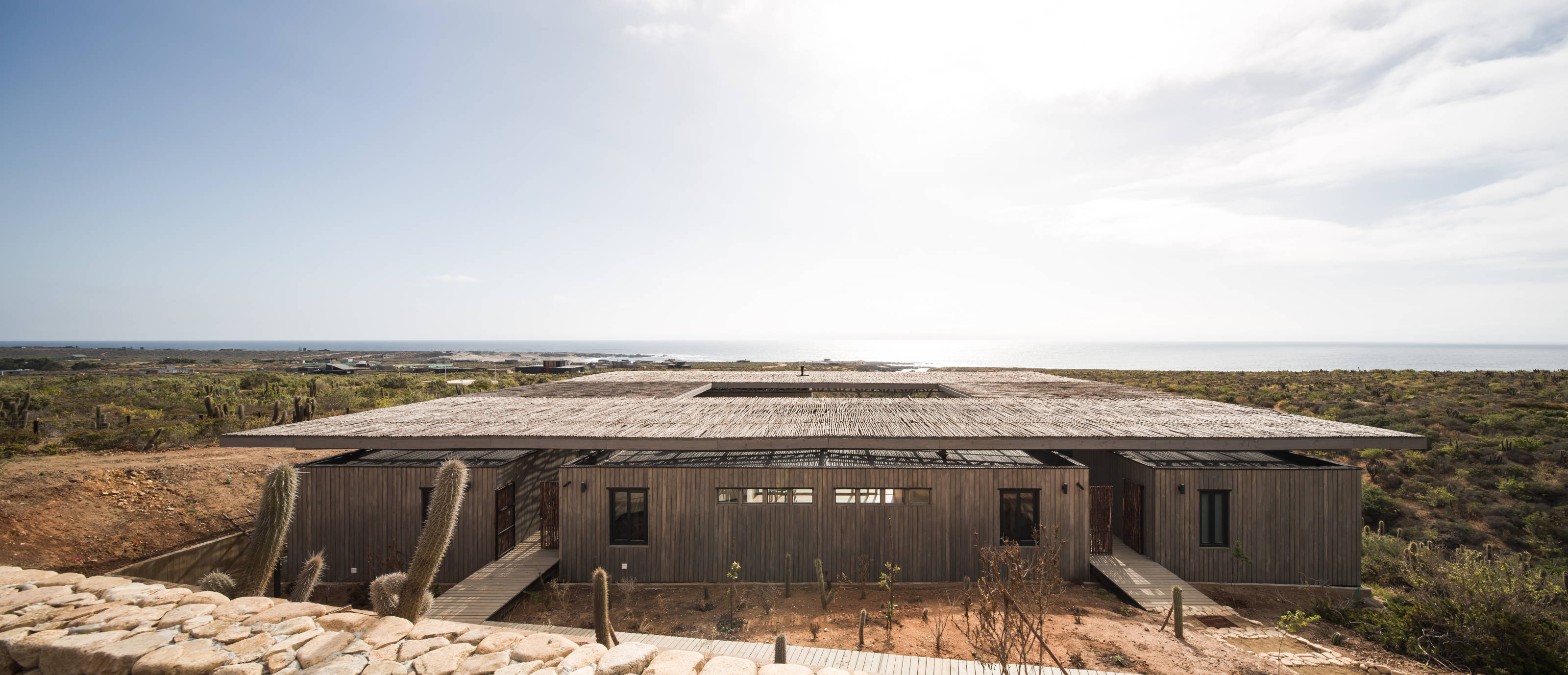
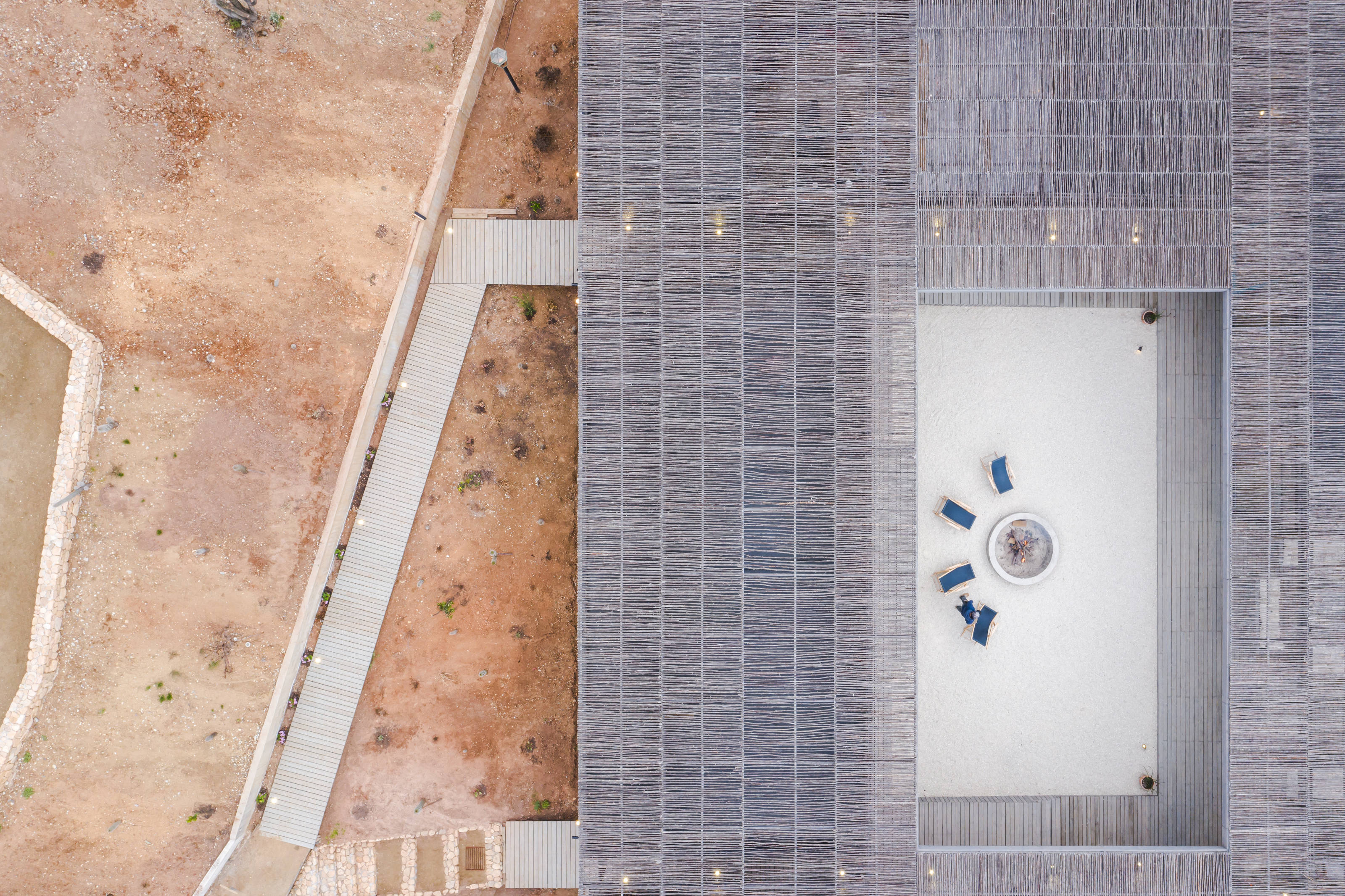
Receive our daily digest of inspiration, escapism and design stories from around the world direct to your inbox.
Jonathan Bell has written for Wallpaper* magazine since 1999, covering everything from architecture and transport design to books, tech and graphic design. He is now the magazine’s Transport and Technology Editor. Jonathan has written and edited 15 books, including Concept Car Design, 21st Century House, and The New Modern House. He is also the host of Wallpaper’s first podcast.