A modern barnhouse makes a faceted form on an exposed site in Southern Chile
Estudio Diagonal’s barnhouse project, Ridge House, is a stripped back private home that uses everyday materials and simple geometry to maximise interior space
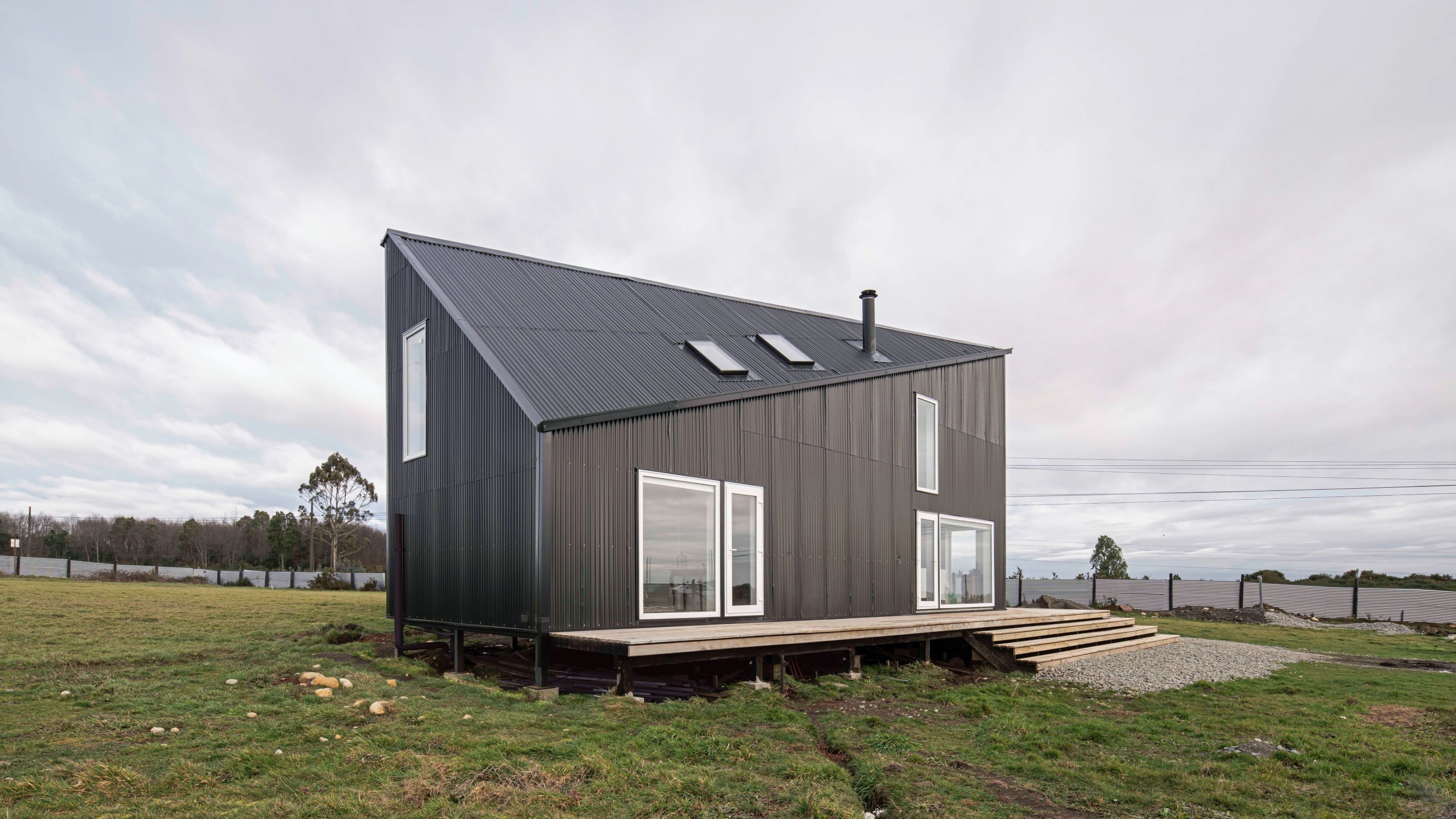
Receive our daily digest of inspiration, escapism and design stories from around the world direct to your inbox.
You are now subscribed
Your newsletter sign-up was successful
Want to add more newsletters?

Daily (Mon-Sun)
Daily Digest
Sign up for global news and reviews, a Wallpaper* take on architecture, design, art & culture, fashion & beauty, travel, tech, watches & jewellery and more.

Monthly, coming soon
The Rundown
A design-minded take on the world of style from Wallpaper* fashion features editor Jack Moss, from global runway shows to insider news and emerging trends.

Monthly, coming soon
The Design File
A closer look at the people and places shaping design, from inspiring interiors to exceptional products, in an expert edit by Wallpaper* global design director Hugo Macdonald.
Estudio Diagonal’s latest project, a modern barnhouse titled Ridge House, is located on the outskirts of the city of Puerto Varas, in the southerly Llanquihue province of Chile’s Los Lagos Region.
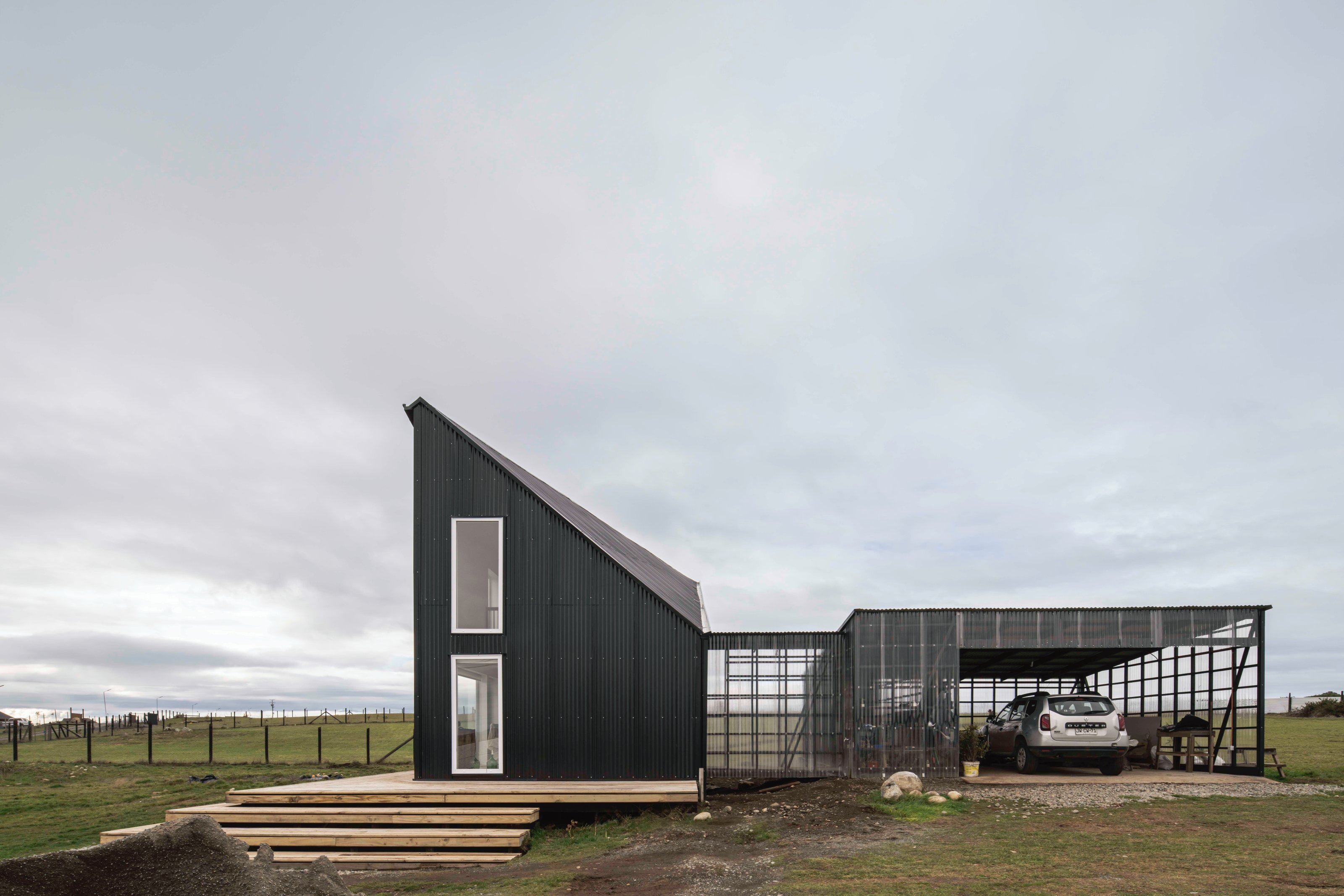
A modern barnhouse with a material twist
Described by the architects as a new take on the traditional barnhouse – a typology ‘that might even be one of the most commonly applied in the south of Chile’ – the Ridge House is stripped back, agricultural and no-nonsense. Hard-wearing and abrupt, the folded, asymmetrical roof of the 120 sq m house conceals two modest bedrooms, a double-height living space and a garage, clad in translucent plastic.
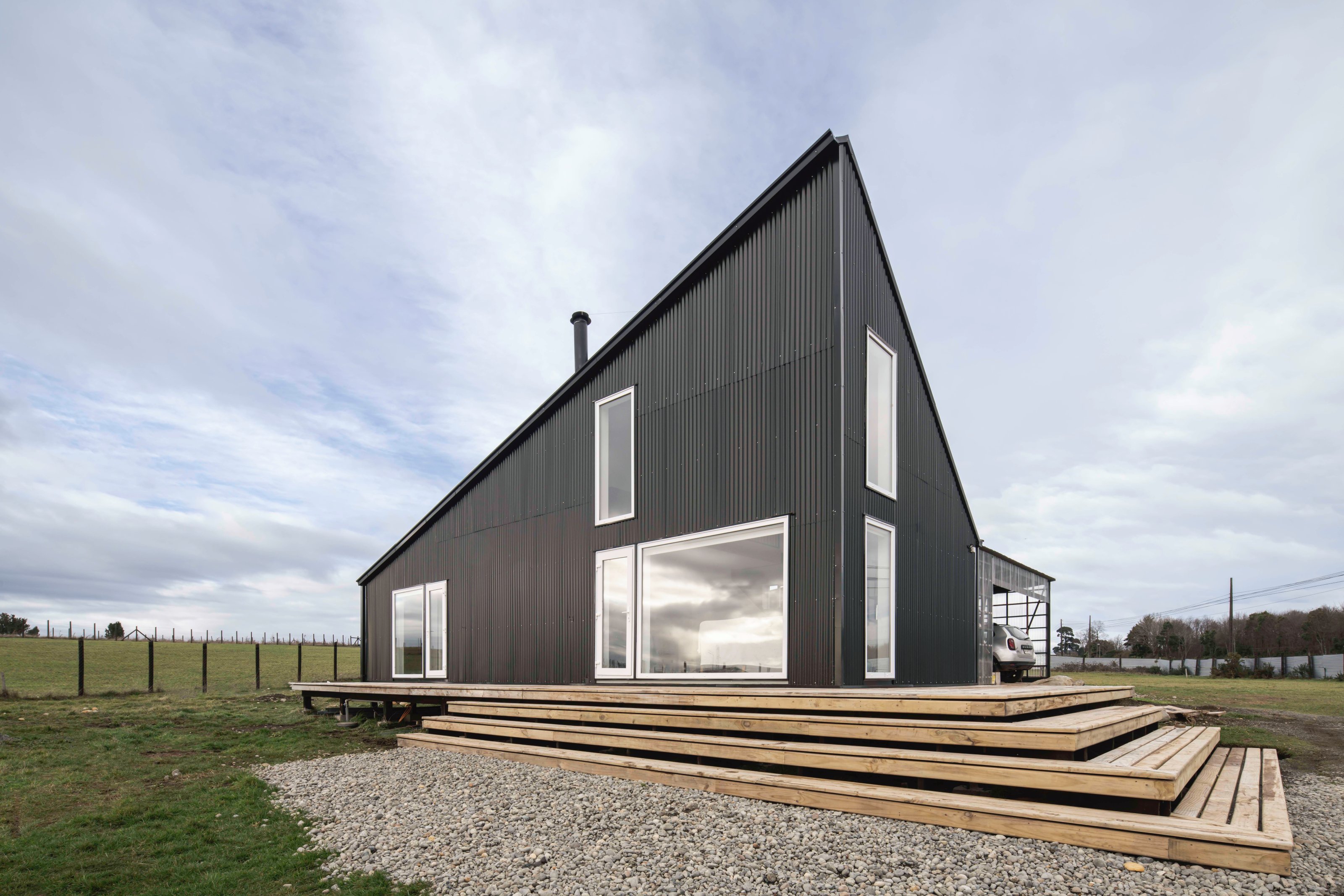
Sebastián Armijo Oyarzún, one of the project architects at Estudio Diagonal, explains how the house came through post-pandemic internal migration. ‘It opened the door to working from home, so a lot of people from big cities like Santiago migrated south for a better life.’ Puerto Varas was a popular choice (‘for better or worse’), a small city of under 40,000 people with a strong Germanic tradition.
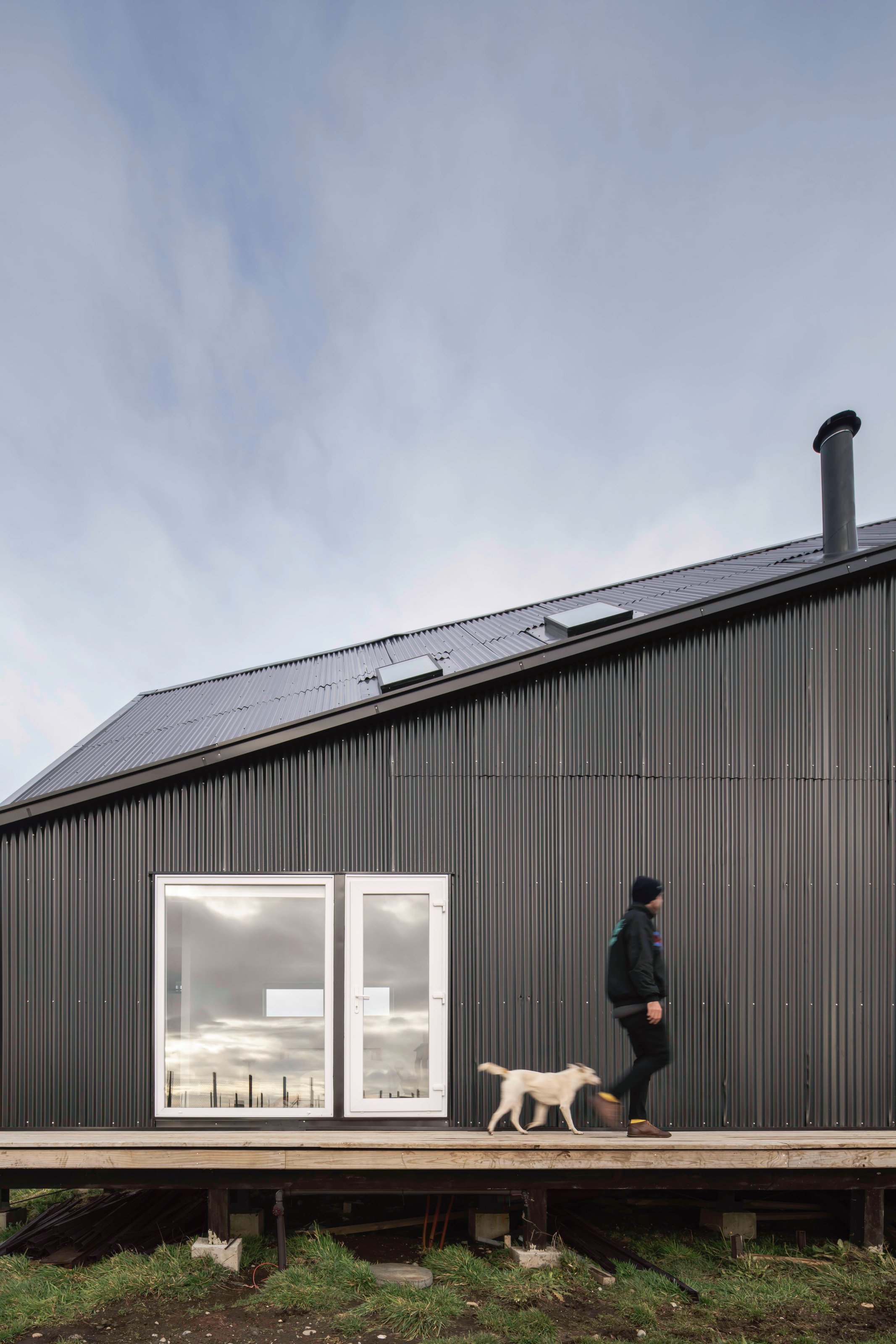
The Ridge House doesn’t follow this particular European model. Instead, the aesthetics are derived from pure function and cost-effective simplicity. Surrounded on two sides by a simple wooden deck, the entire house is raised up off the ground on steel columns.
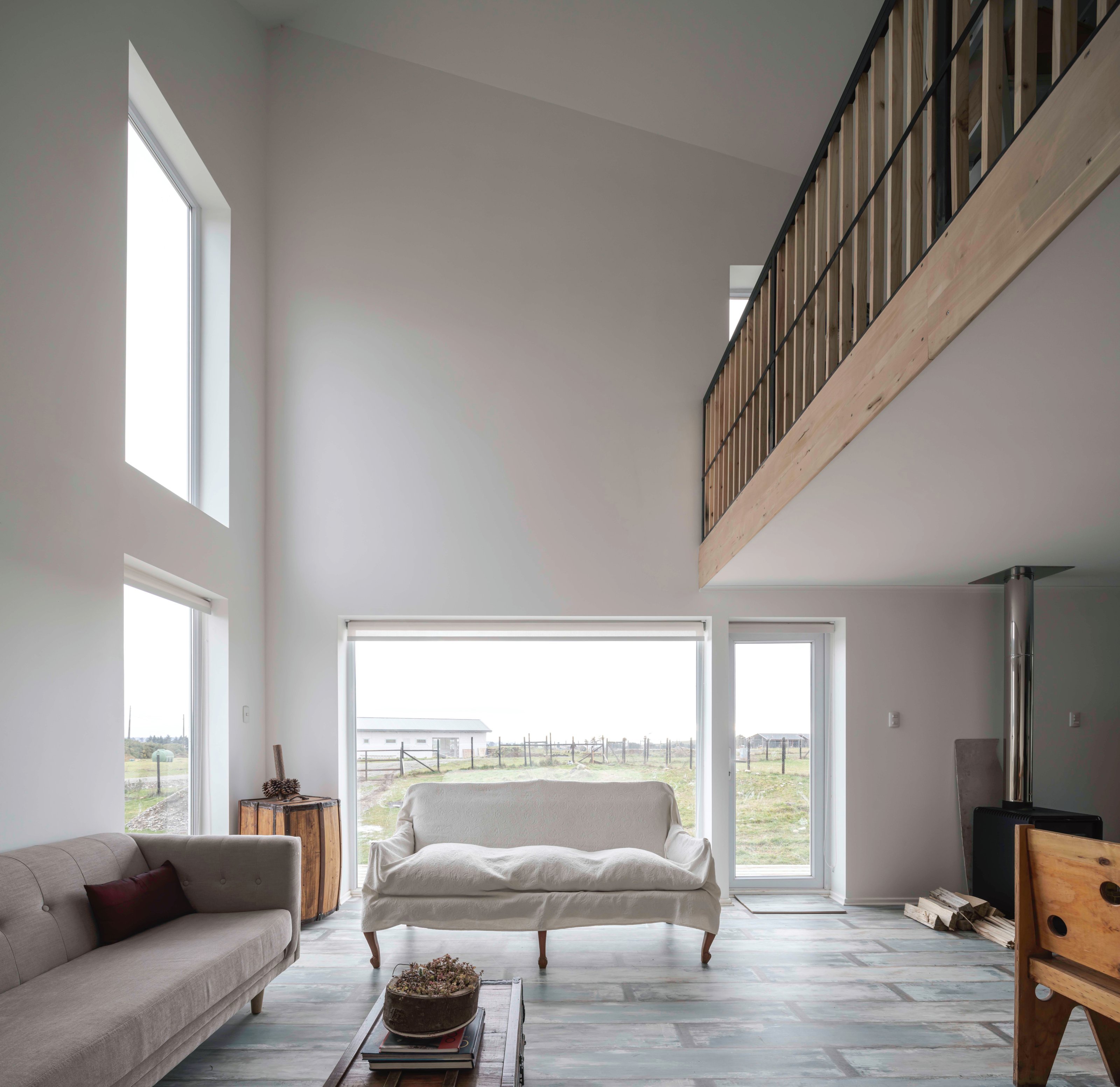
Finishes and fixtures are sparse, almost monastic, with white walls, untreated wood and a rigorous simplicity to the rhythm and profile of the balustrades and mullions. Corrugated metal cladding swathes the barn-like structure, standing in stark contrast to the pared-back lightness of the garage and service area.
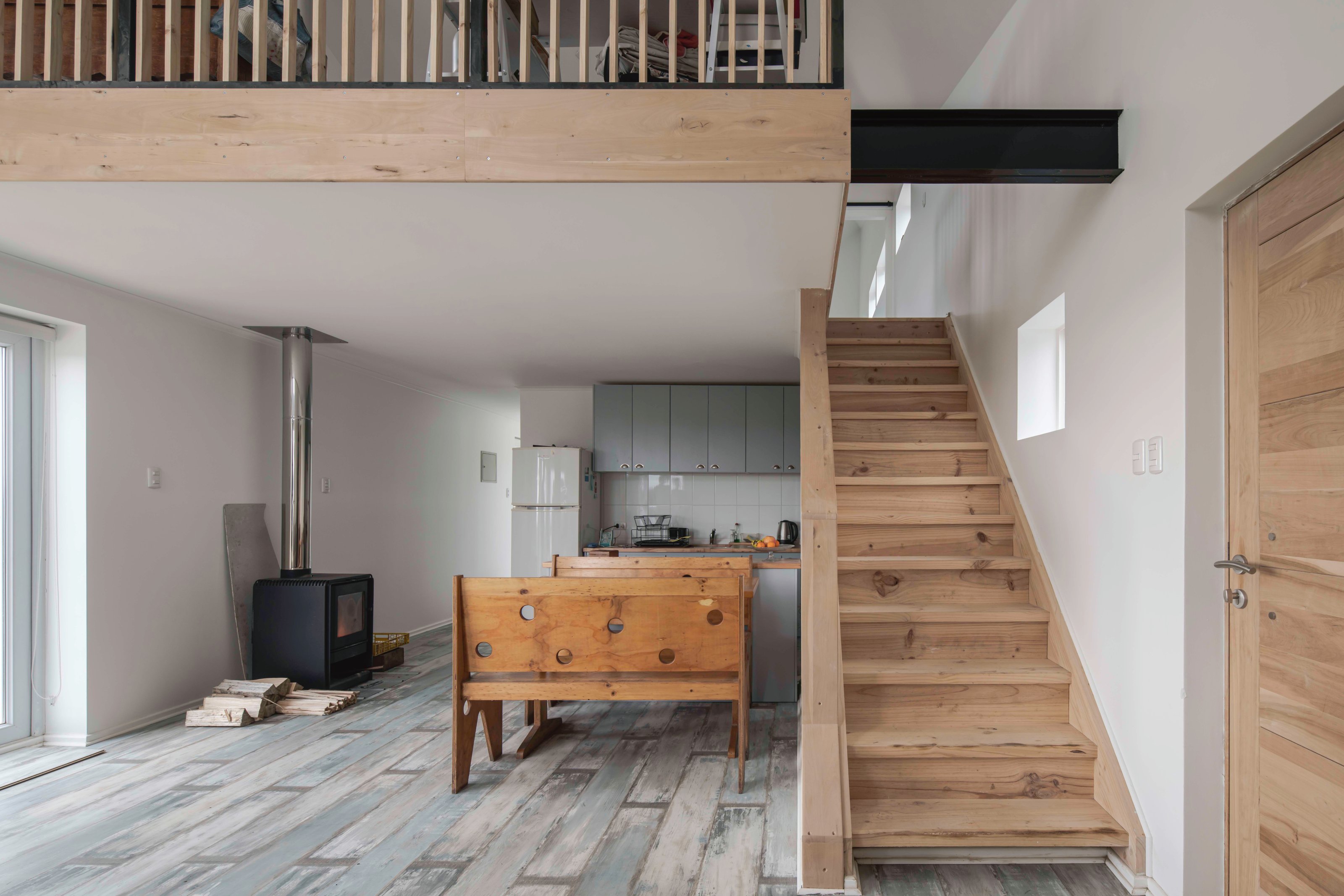
The main living space reaches up to the high point of the off-kilter roof, with a mezzanine level containing an additional living area and a bedroom/study beyond. Downstairs, tucked behind the kitchen diner, is the principal bedroom and two bathrooms.
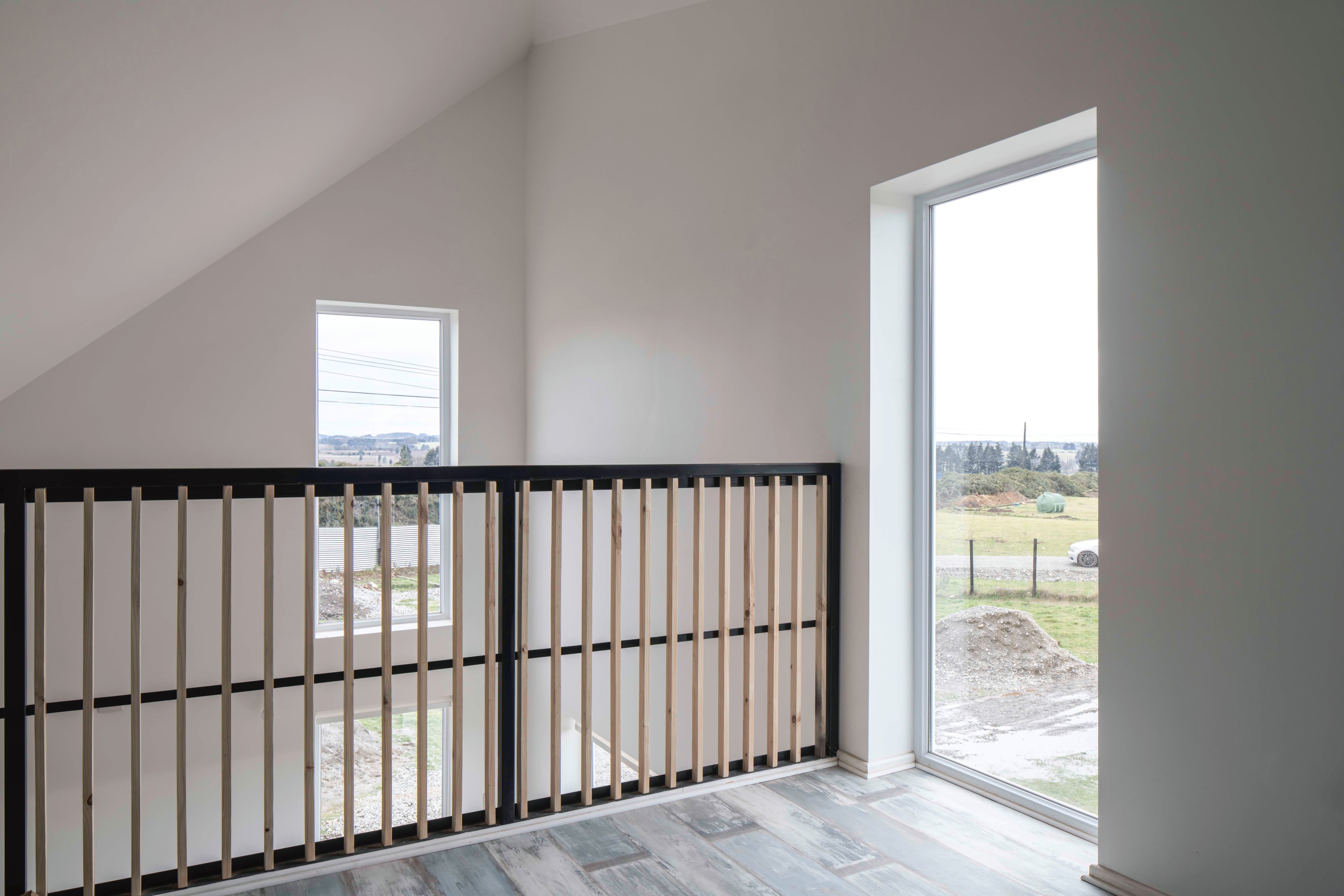
Estudio Diagonal is based between southern Chile and Spain. The studio’s work often emphasises the quotidian and vernacular, sometimes using recycled or reclaimed materials and components.
Receive our daily digest of inspiration, escapism and design stories from around the world direct to your inbox.
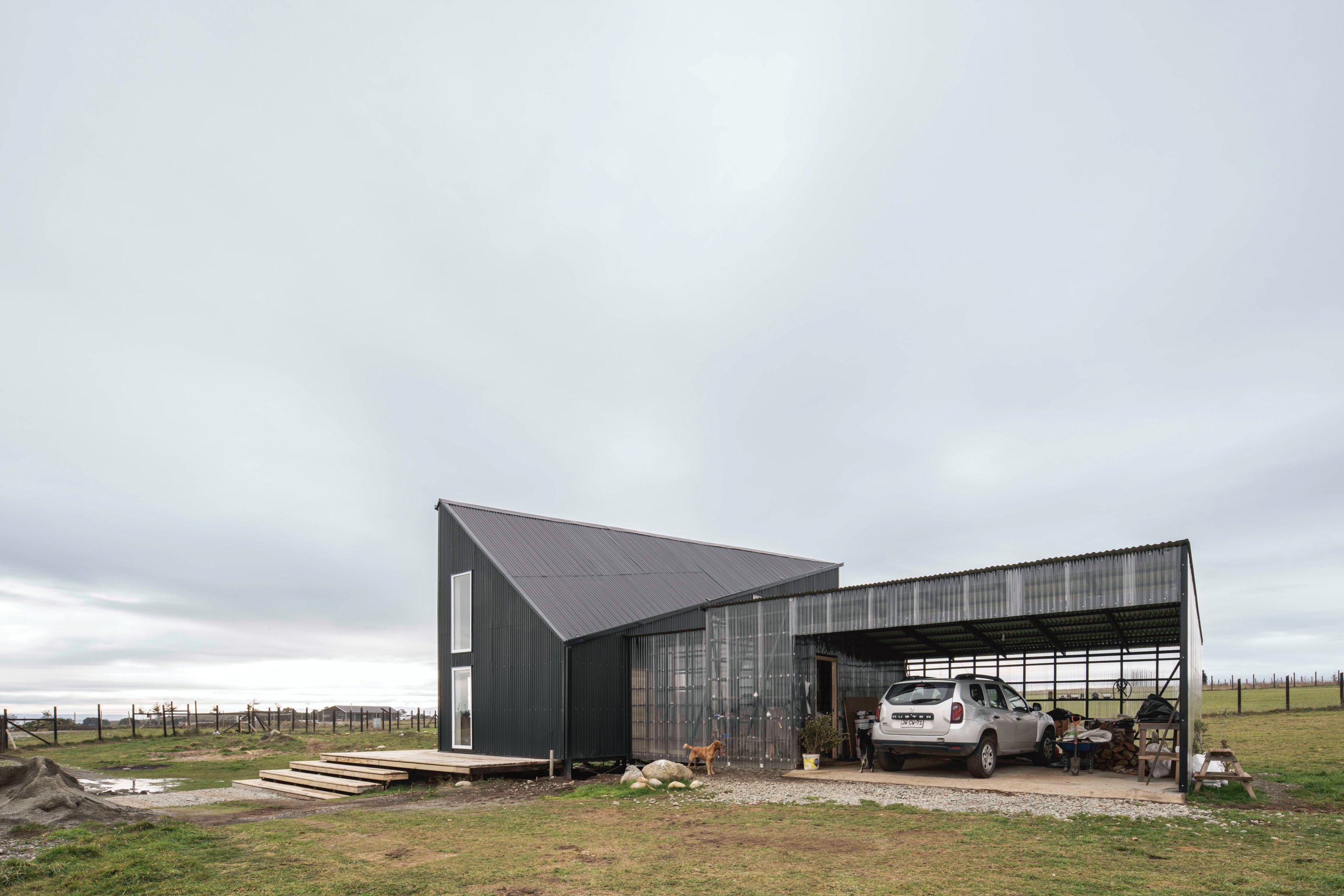
Jonathan Bell has written for Wallpaper* magazine since 1999, covering everything from architecture and transport design to books, tech and graphic design. He is now the magazine’s Transport and Technology Editor. Jonathan has written and edited 15 books, including Concept Car Design, 21st Century House, and The New Modern House. He is also the host of Wallpaper’s first podcast.