Industrialised building system prototype proposes solution for urgent housing needs
We examine an industrialised building system prototype proposal by Chilean architecture practices Ignacio Rojas Hirigoyen Architects and Cristian Dominguez Fernandez

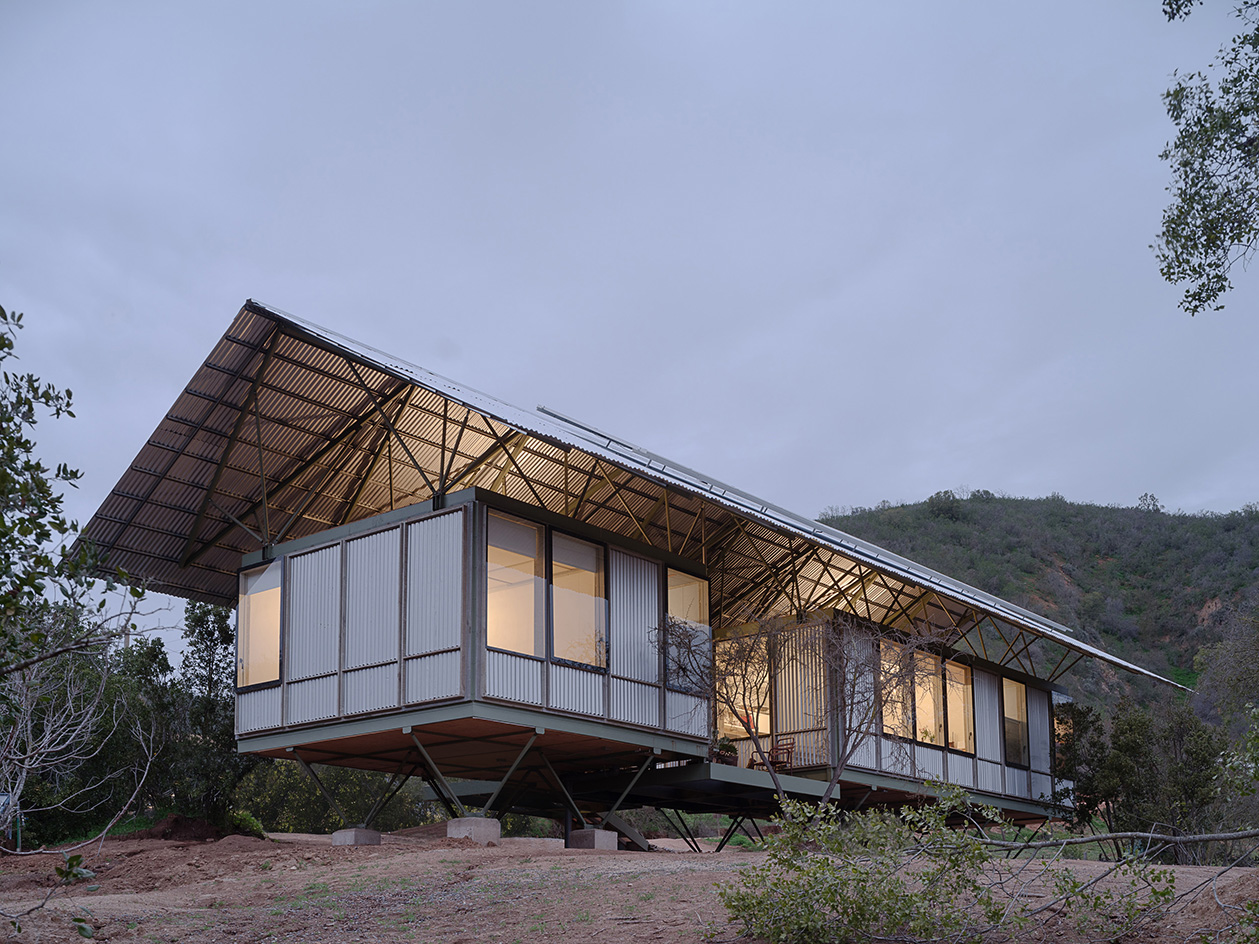
Receive our daily digest of inspiration, escapism and design stories from around the world direct to your inbox.
You are now subscribed
Your newsletter sign-up was successful
Want to add more newsletters?
Ignacio Rojas Hirigoyen Architects and Cristian Dominguez Fernandez have revealed a new industrialised building system prototype – the Chilean architecture studio's proposed solution for the country's increasingly urgent need for housing. 'Towards the end of 2019, we found ourselves with a series of commissions with requirements that as architects and builders we had not had before. We were asked to develop projects in very limited times, at low cost and with execution time frames that seemed unattainable,' says practice founder Ignacio Rojas Hirigoyen.
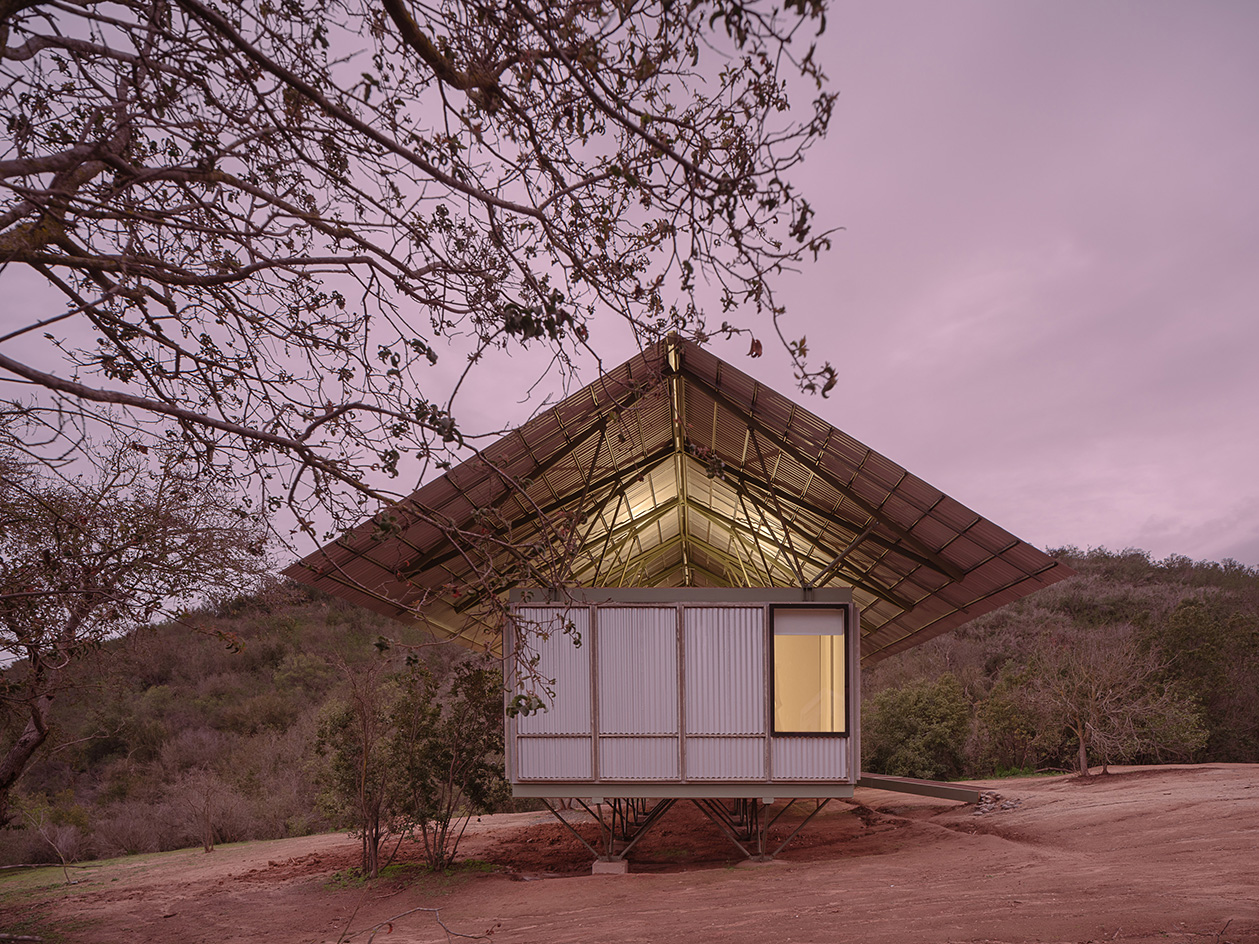
Ignacio Rojas Hirigoyen Architects’ industrialised building system prototype
'Times of pandemic, confinement, interrupted distribution chains, scarce materials and rising prices, labour shortages. An unfavourable scenario that made us realise that our systems were not providing solutions to these problems based on the usual ways of working. This crisis is also transferred to the world of construction. How to budget a work? It seems that we have lost certainties. How to solve it? What kind of solution do we offer from architecture and design? We are confronted with a turning point in our discipline. In the midst of a complex situation, we chose to take a resilient stance,' he continues.
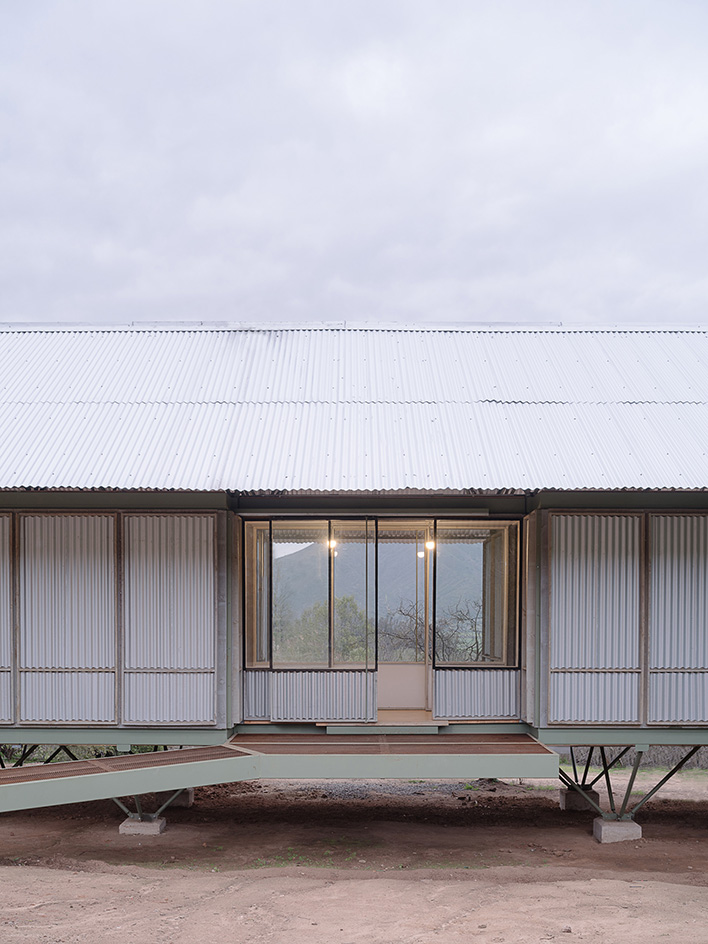
Inspired by modernist architecture and the Bauhaus, led by lessons learned through 20th century pre-fab solutions and contemporary housing needs, the architects crafted a dwelling model that offers a take on building fast and efficiently, while maintaining quality and a design-led approach. Walter Gropius and Konrad Wachsmann's Packaged House and Jean Prouve's 6x6 House were key examples the Chilean practice drew on.
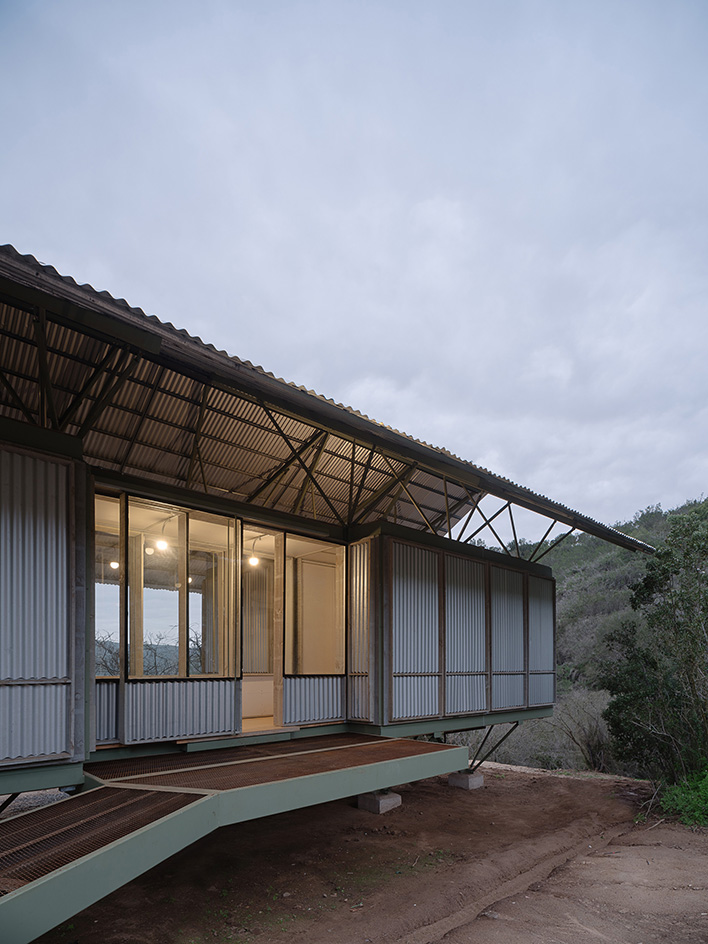
The modular structure comes in ready-made parts that can be swiftly assembled on site, making the most of simple geometries and easy-to-source materials. Timber and steel provide the frame and exterior (the latter specifically wrapped in corrugated metal panels), with interior surfaces made of laminated wood boards. It can all be built with the help of four operators and a simple crane truck, the architects explain.
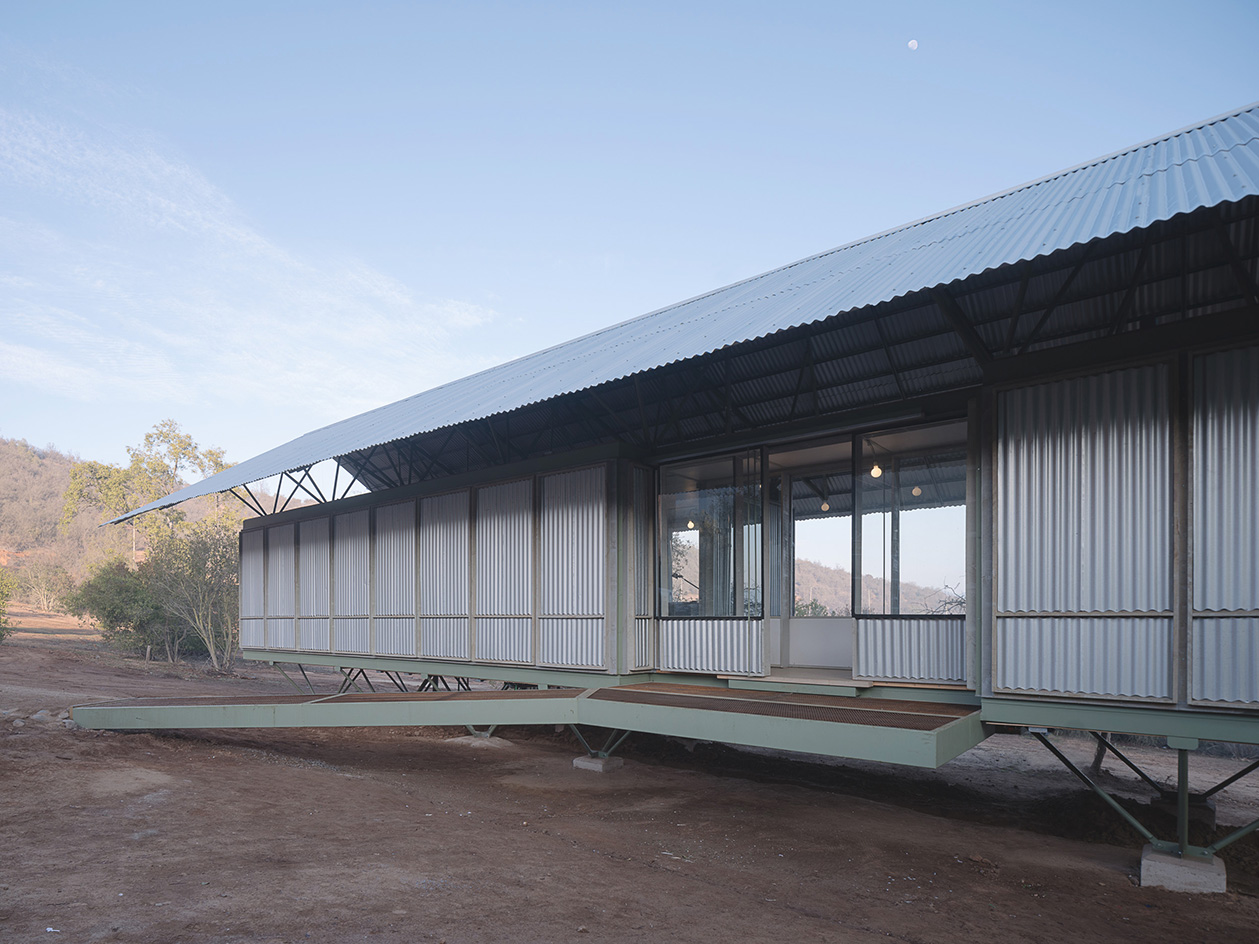
'[We want] to provide better conditions for our workforce, the lowest stratum of our society, today largely made up in Chile by immigrants who seek opportunities for themselves and their families in our country. They require access to a better quality of life and new tools compared to those currently offered by the building industry in Chile and in the world,' writes Rojas Hirigoyen, who flags the critical role of inclusivity in the progression of our society – and how architecture can prove a defining and necessary force in tackling the task in hand.
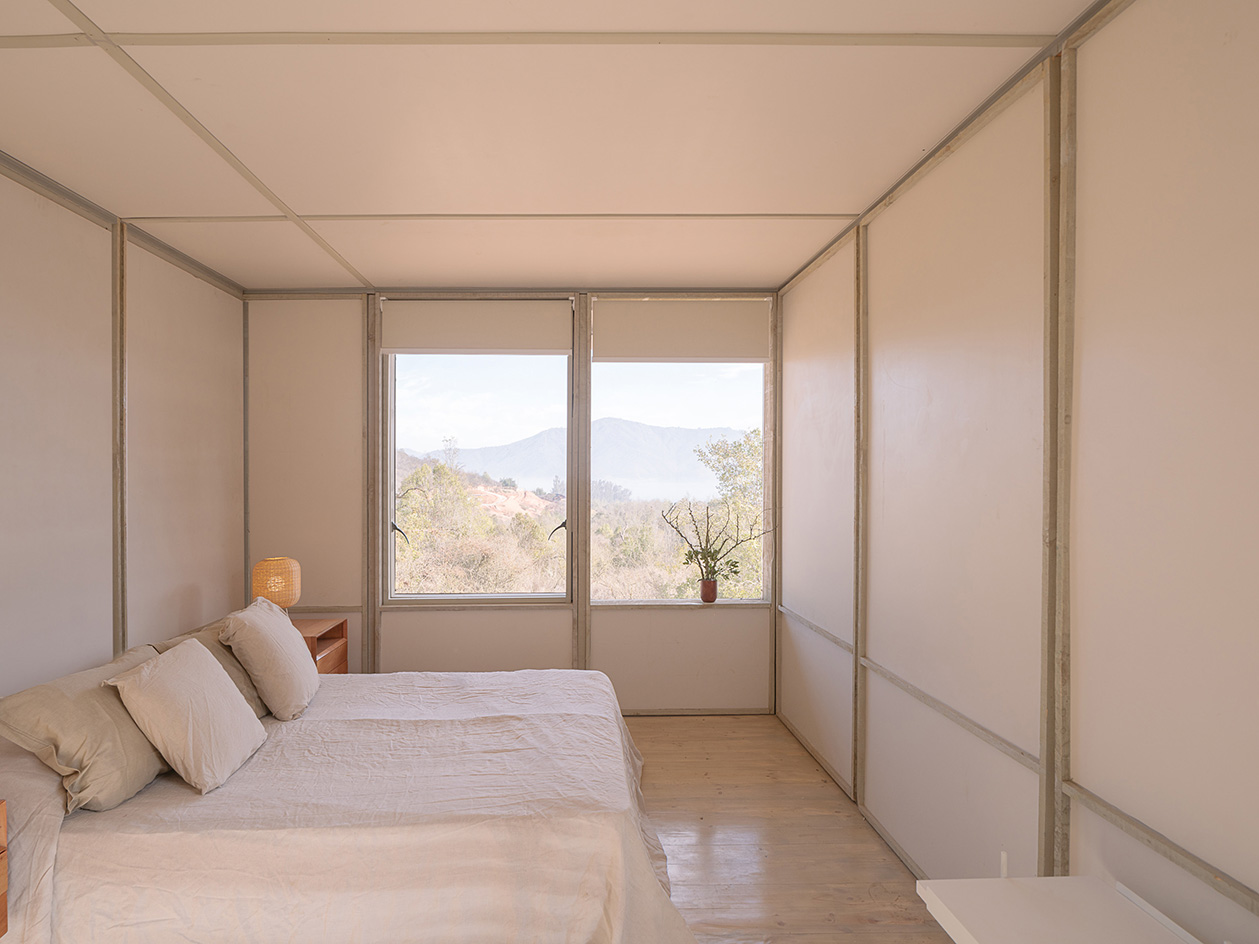
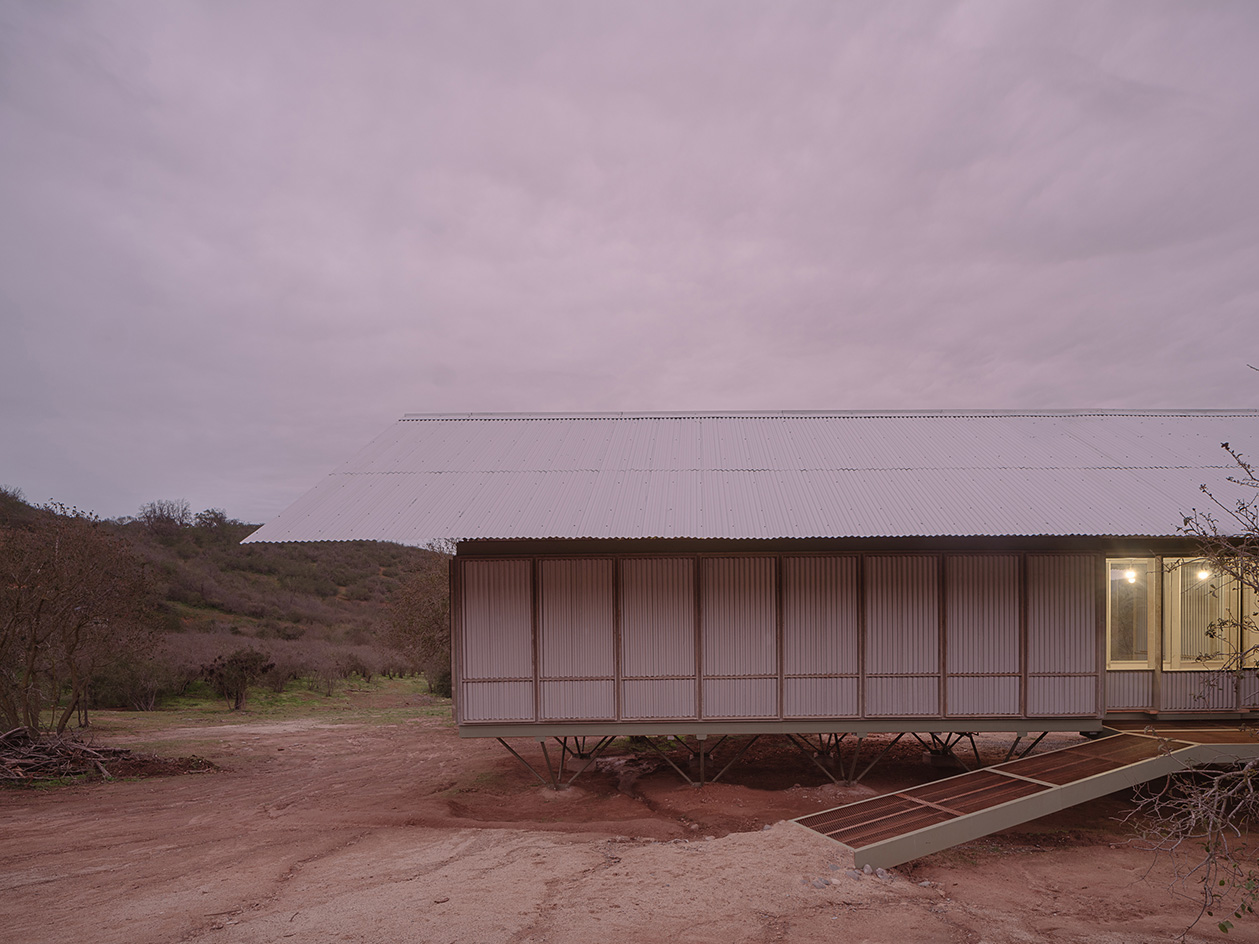
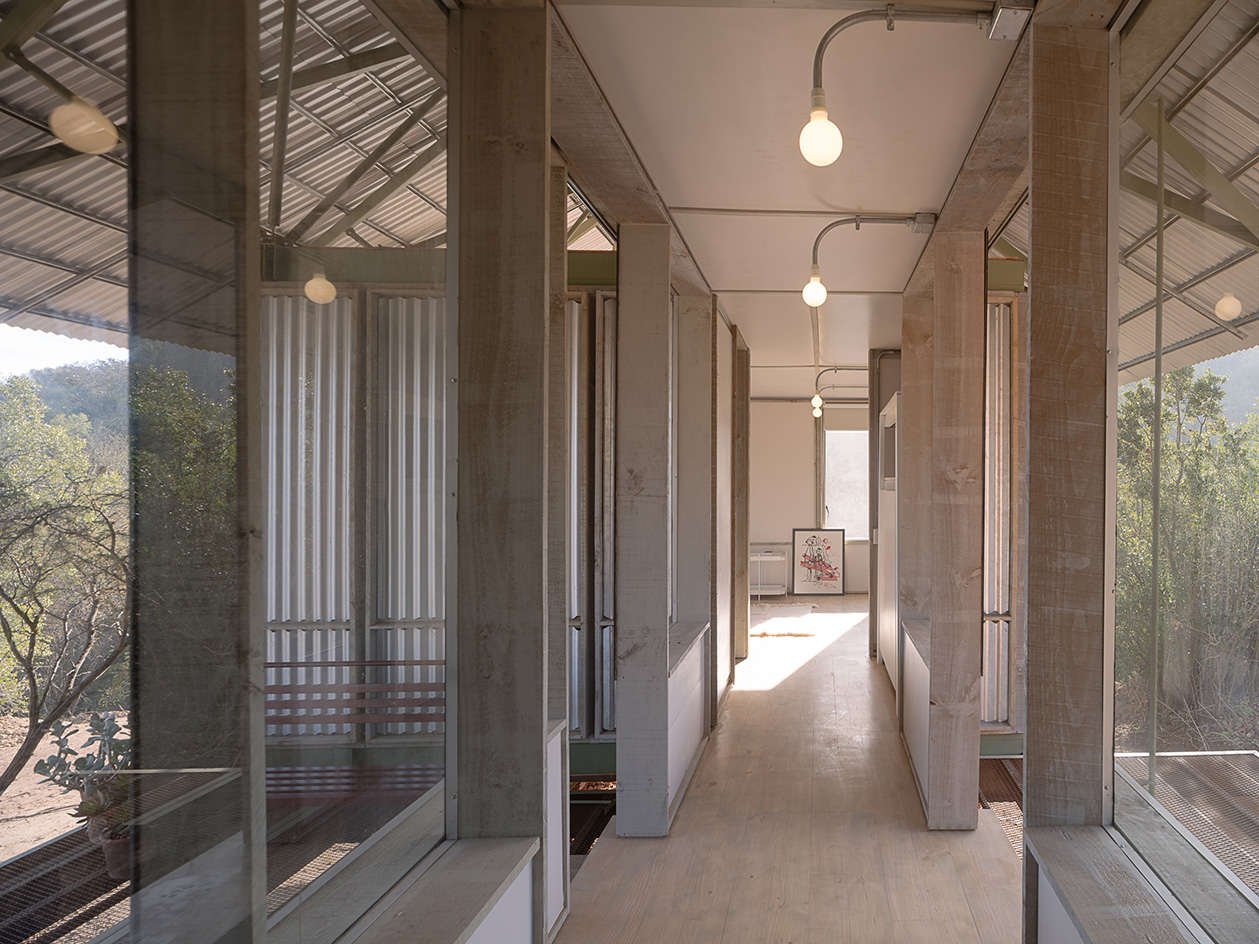
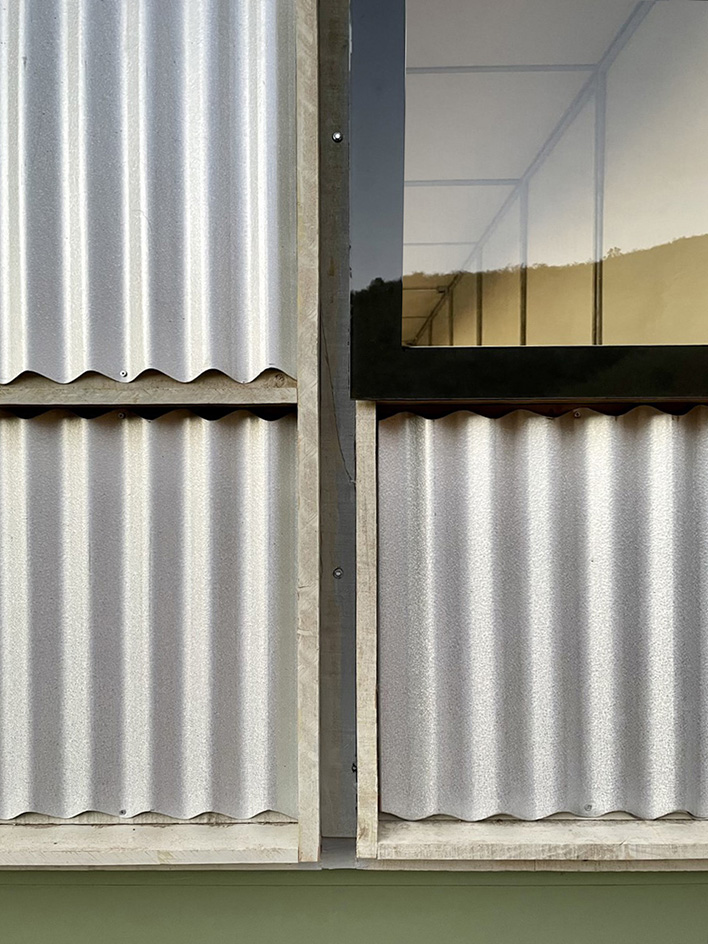
Receive our daily digest of inspiration, escapism and design stories from around the world direct to your inbox.
Ellie Stathaki is the Architecture & Environment Director at Wallpaper*. She trained as an architect at the Aristotle University of Thessaloniki in Greece and studied architectural history at the Bartlett in London. Now an established journalist, she has been a member of the Wallpaper* team since 2006, visiting buildings across the globe and interviewing leading architects such as Tadao Ando and Rem Koolhaas. Ellie has also taken part in judging panels, moderated events, curated shows and contributed in books, such as The Contemporary House (Thames & Hudson, 2018), Glenn Sestig Architecture Diary (2020) and House London (2022).
