Fernanda Marques designs Brazilian house centred on its relationship with nature
Brazilian architect Fernanda Marques reveals the expansive Casa Jabuticaba in her home country's city of São José dos Campos
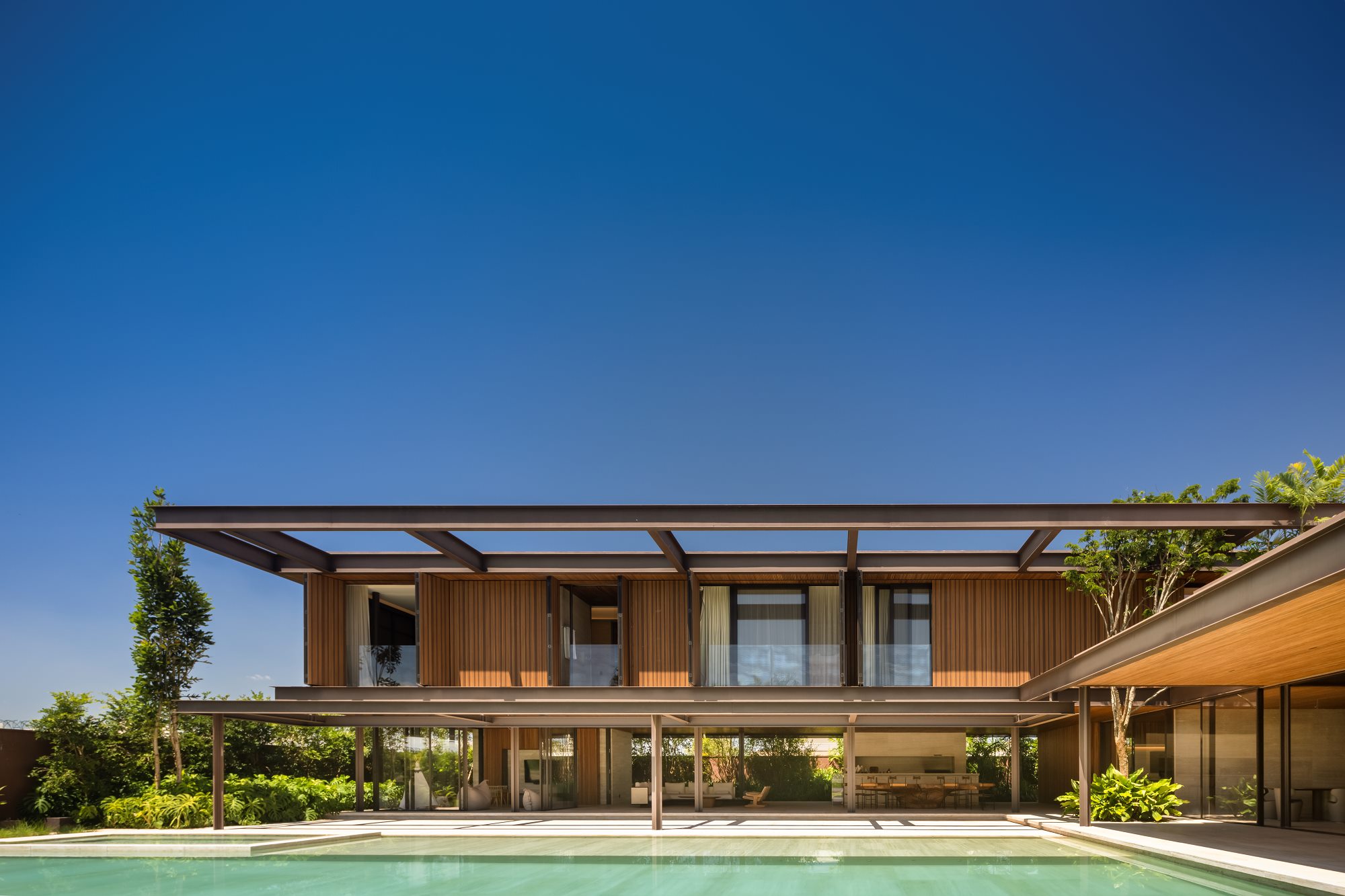
Fernando Guerra - Photography
Casa Jabuticaba takes the requisite parts of a grand family home and pulls them apart to form an interlinked chain of moments around a planted garden. Designed by Fernanda Marques Architecture and located in the Brazilian city of São José dos Campos, the home has been designed to centre the family’s lives on nature and evolve with them over time.
Entering from the street, swaying grasses lead guests up to a 3.5m pivot entry gate. Beyond this, a relatively compact courtyard featuring water, small trees and low-level shrubs evokes an image of a wild retreat and establishes a visual relationship with the larger garden at the rear of the house.
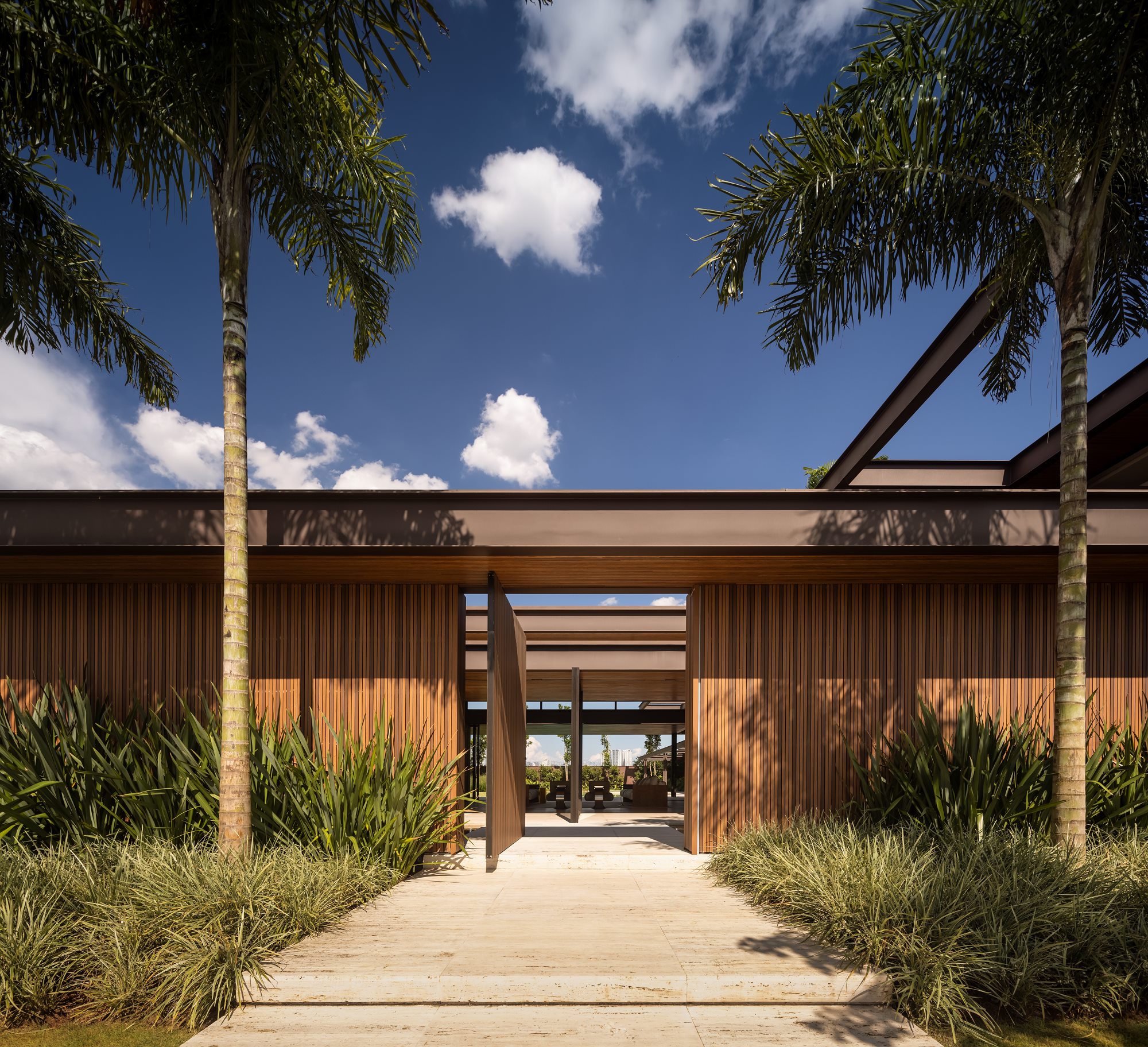
The travertine floors at the entrance continue into the main living areas on the ground floor and out onto the rear terrace, helping to establish a seamless connection between indoor and outdoor spaces. The string of social spaces includes a cinema room, lounge, formal dining room and an informal eating area that overlooks the kitchen. All of these spaces are given clear views out into the garden owing to the full height sliding glazing that can be neatly concealed in hidden pockets.
Vertical cumaru timber battens line the walls and ceilings of the living spaces adding warmth and reinforcing the connection to nature – the result is a feeling of being cocooned within the hollow of a tree. The embrace of the textures of natural materials is continued on the terrace, an in-between space that is covered yet open to the elements. The selection of furniture includes pieces by Gustavo Bittencourt and a Hugo França dining table made from a salvaged paqui tree. Bespoke pieces by Fernanda Marques are on display too, such as the roughly hewn pine coffee tables inset with Patagonian granite. According to Marques, the tables are a ‘subtle nod to the need for conservation and reforestation, being made from a species cultivated to re-establish forests in south-east Brazil.’
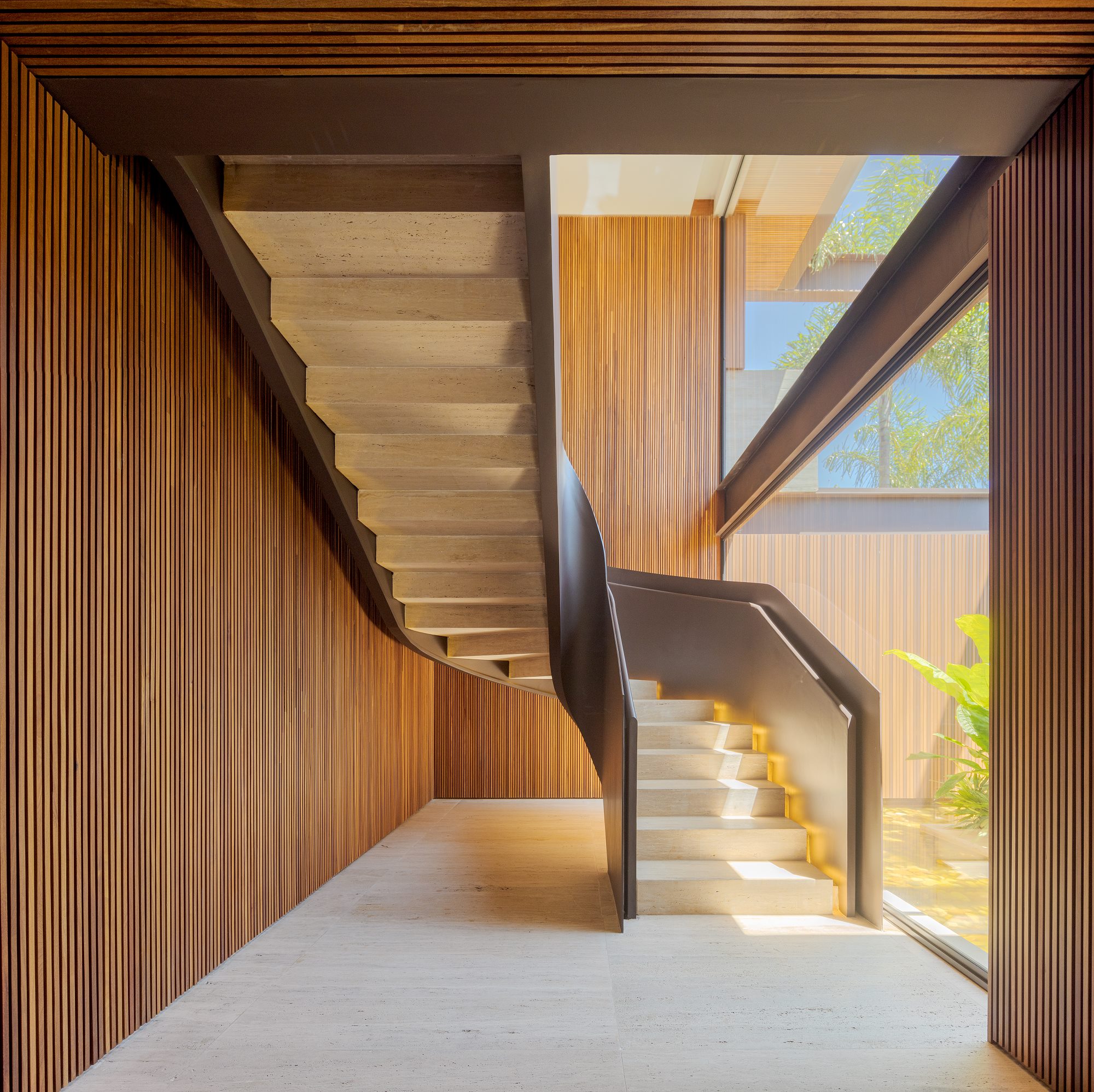
Climbing a sinuous corten steel and travertine staircase to the first floor one finds the main bedrooms – each with its own ensuite. Running perpendicular to the living spaces downstairs, the bedrooms will have the best of the evening sun, but discreet mechanical shutters can screen the sun to limit solar gain if required. As with the downstairs, there is a continual awareness of nature. The master bedroom overlooks a conservation area and the jabuticaba trees that puncture openings in the cantilevered roof structure invite dappled light and the play of soft shadows into every room. The cumaru reappears on the upper floor too, accompanied by other tactile elements like the face basin carved into Brazilian marble from a quarry in Espirito Santo.
The deft control of natural materials means that this family home has the potential to offer something new every year; new combinations of light and tone and new textures too, as each material takes on a unique patina.
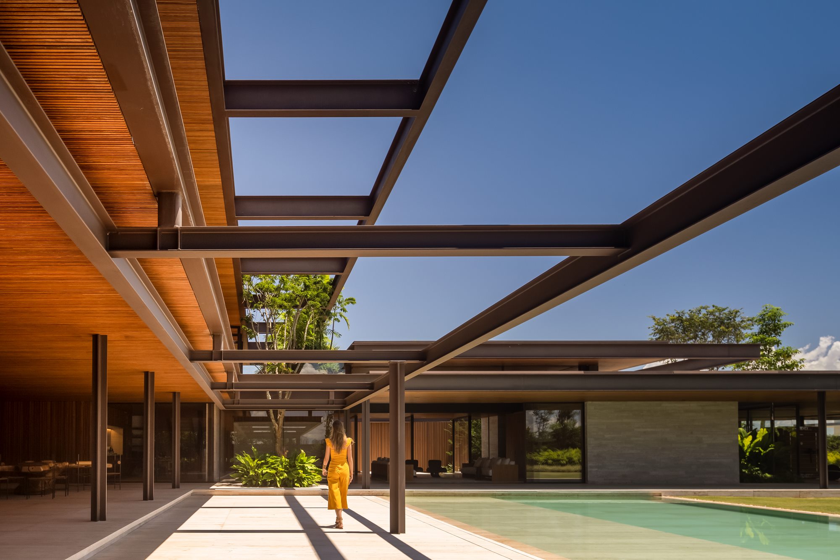
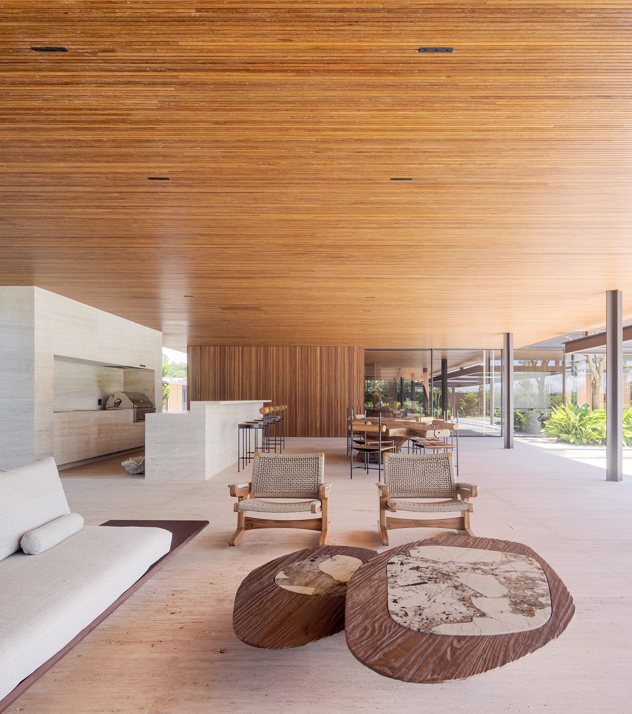
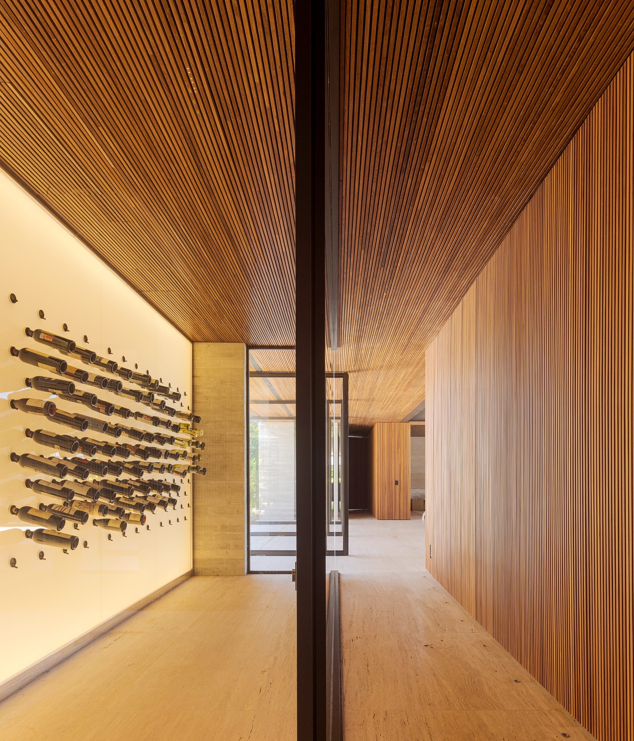
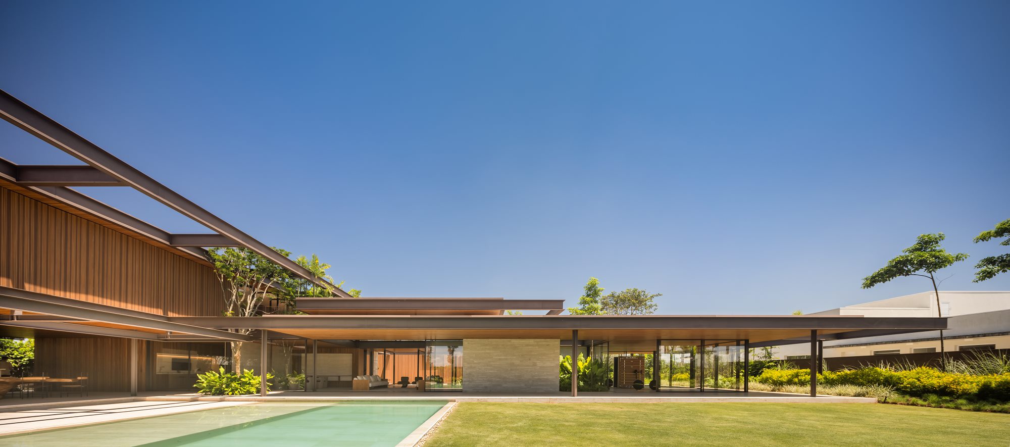
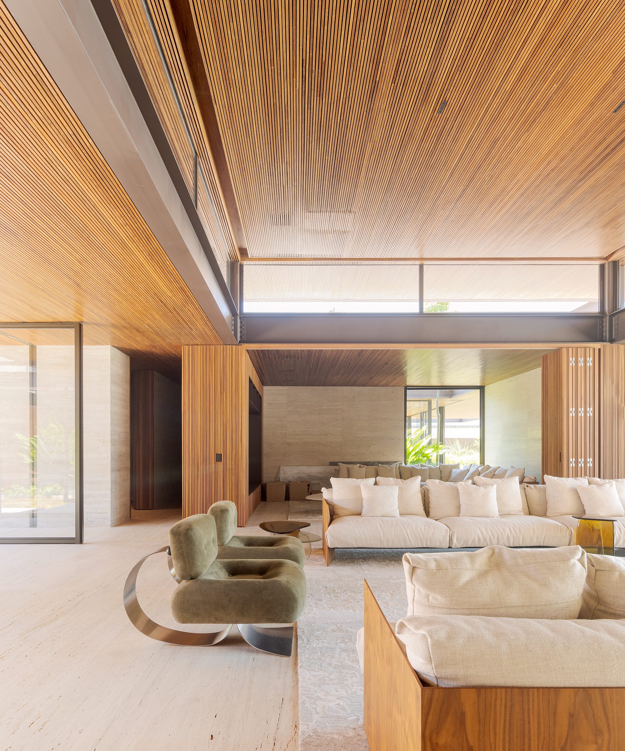
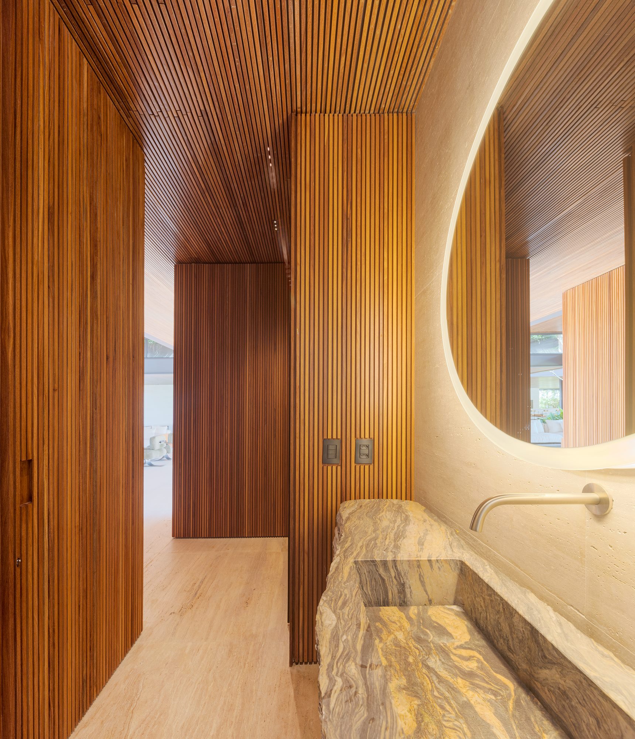
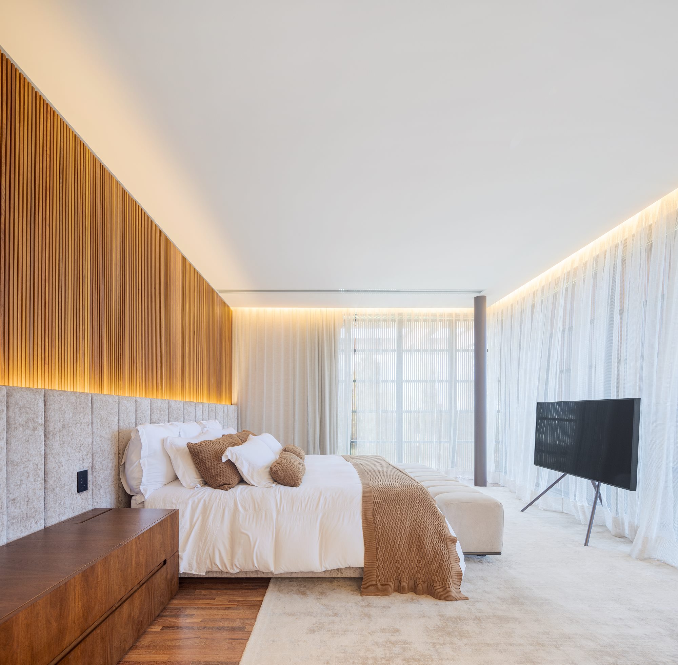
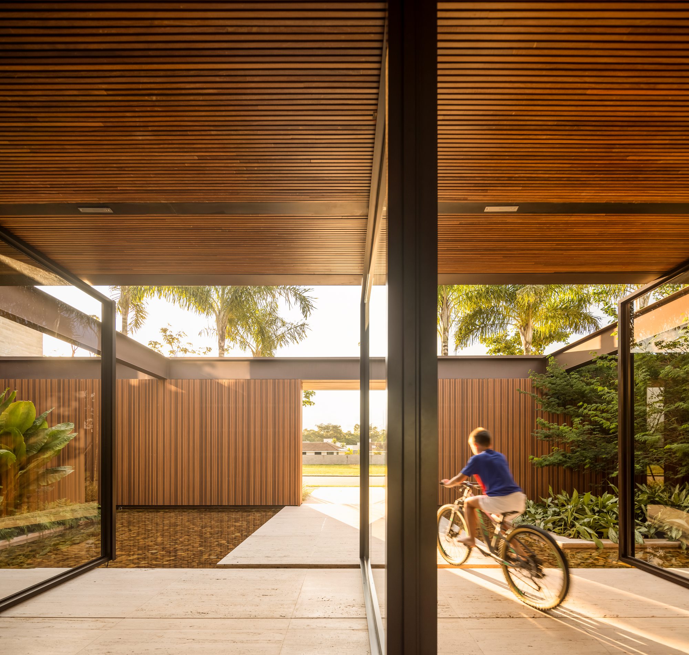
INFORMATION
Receive our daily digest of inspiration, escapism and design stories from around the world direct to your inbox.
-
 Vacheron Constantin maps the zodiac on a watch dial
Vacheron Constantin maps the zodiac on a watch dialCraftsmanship and technical expertise combine in Vacheron Constantin's Métiers d’Art series, Tribute to the Celestial
-
 Delve into the visual world of a lost airline in this impressive chronicle of a corporate identity
Delve into the visual world of a lost airline in this impressive chronicle of a corporate identity'Red Square' is the story of Mary de Saulles and the 1960s BEA corporate identity, a comprehensive airline re-brand that still feels fresh today
-
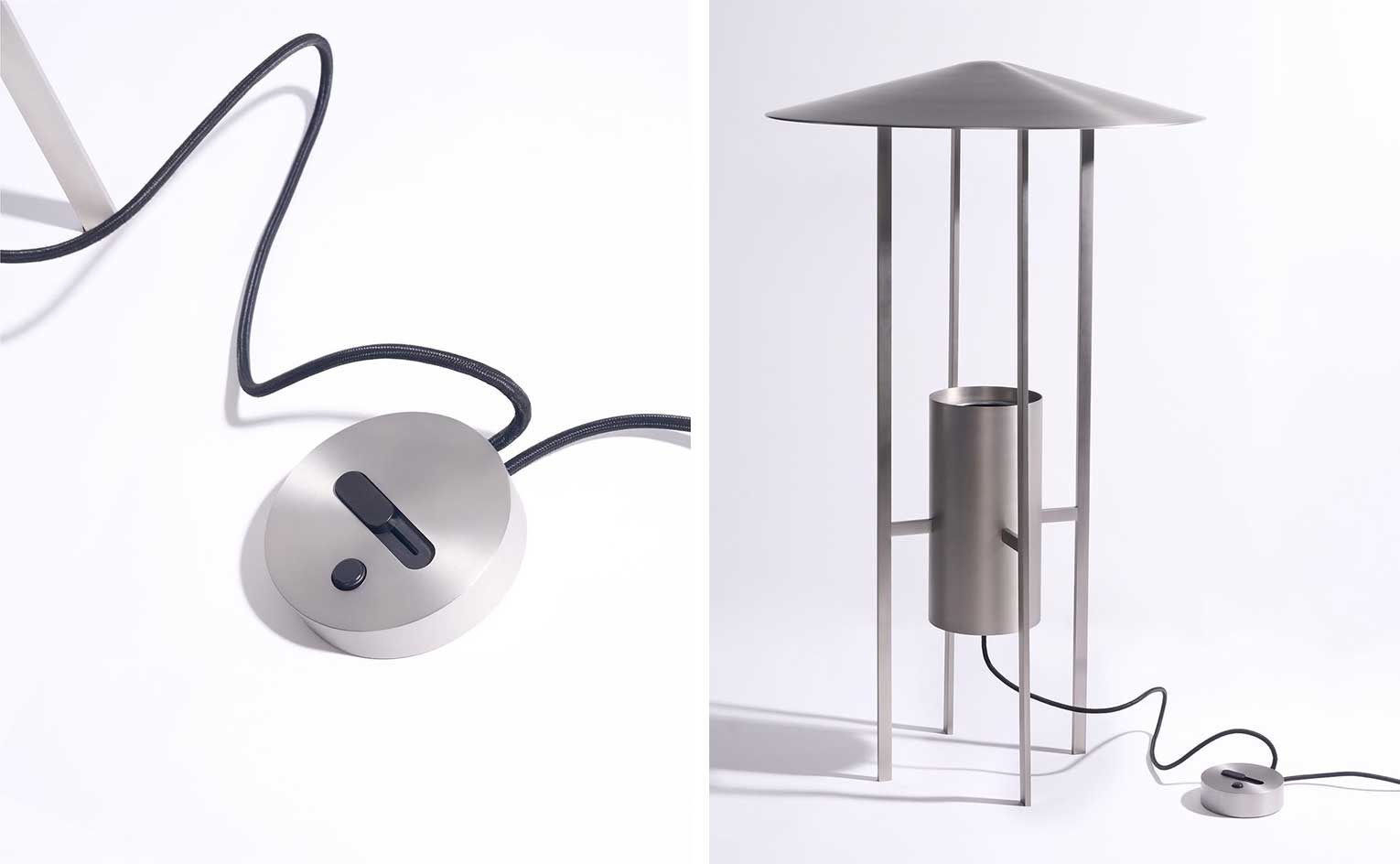 'A small piece of architecture': BassamFellows reissue Philip Johnson and Richard Kelly's floor light
'A small piece of architecture': BassamFellows reissue Philip Johnson and Richard Kelly's floor lightPhilip Johnson and Richard Kelly's floor light was originally designed for the architect's Glass House and available from BassamFellows this Autumn
-
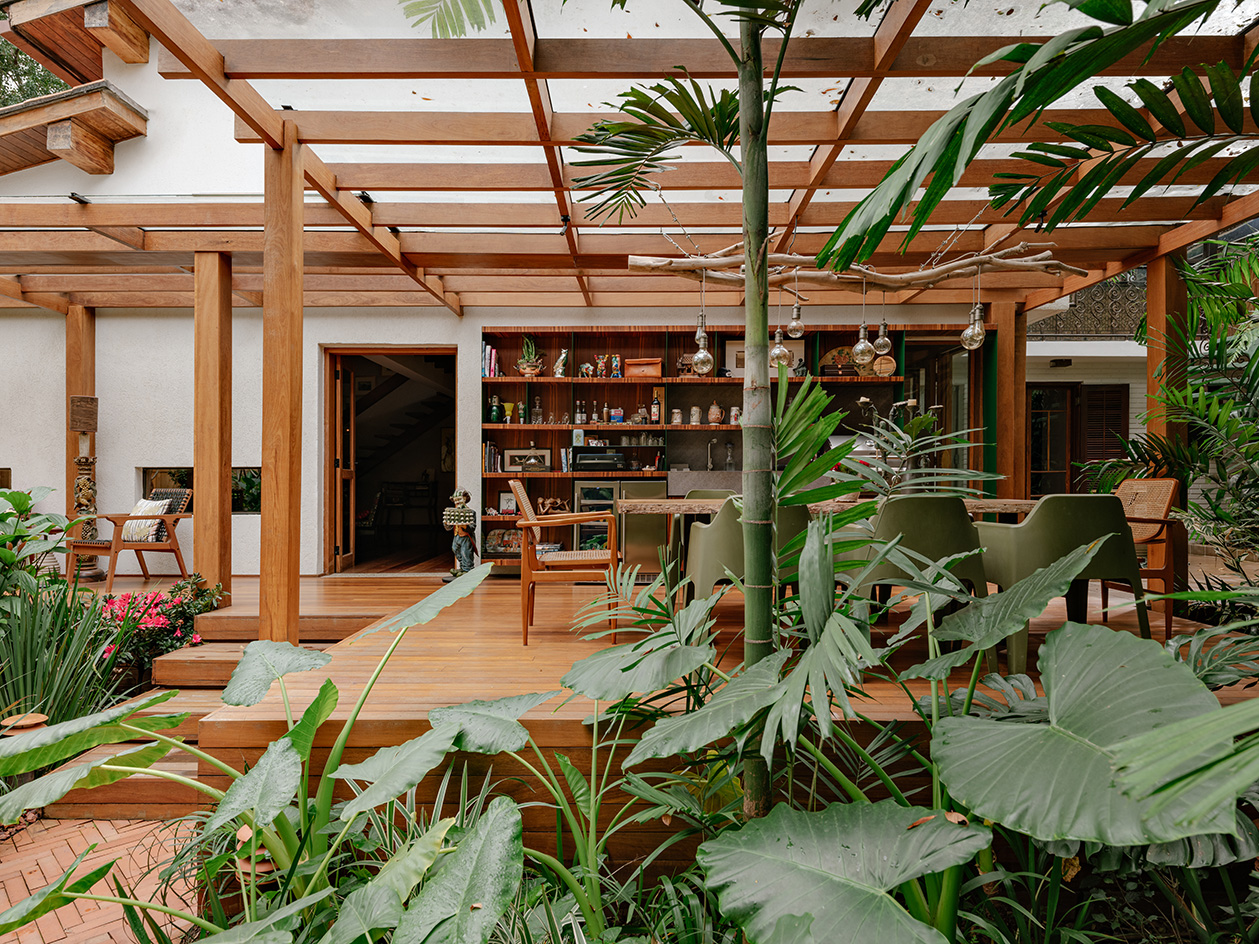 You will never believe this lush garden house is in the middle of Sao Paulo
You will never believe this lush garden house is in the middle of Sao PauloThis garden house by Brazilian architecture studio Kika Camasmie is engulfed in greenery, bringing nature right in the heart of the metropolis of São Paulo
-
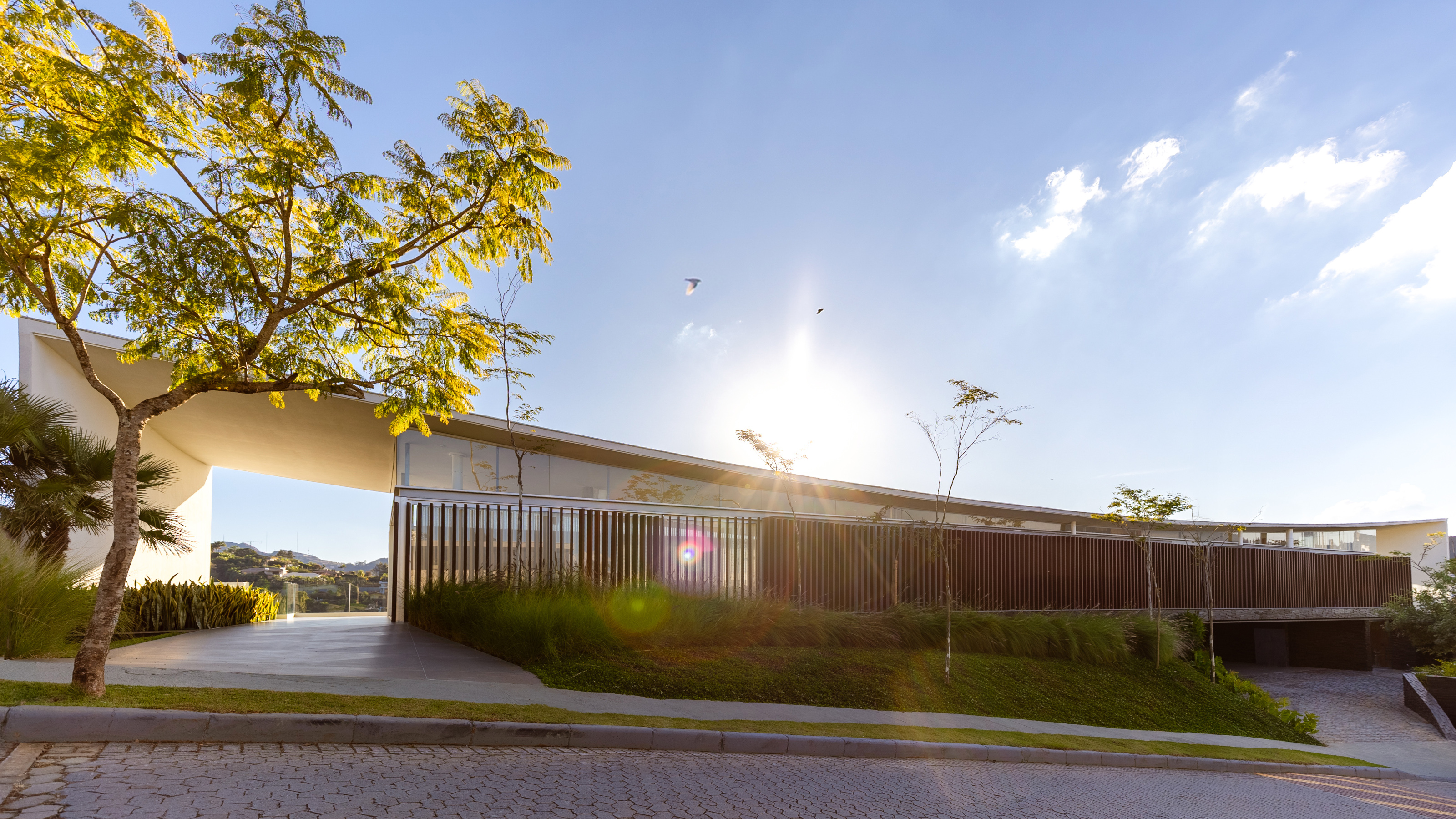 A dramatic Brazilian house on a hillside was inspired by the creative passions of its client
A dramatic Brazilian house on a hillside was inspired by the creative passions of its clientTetro Arquitetura has completed a contemporary Brazilian house, combining a linear plan with a dramatic curved roof
-
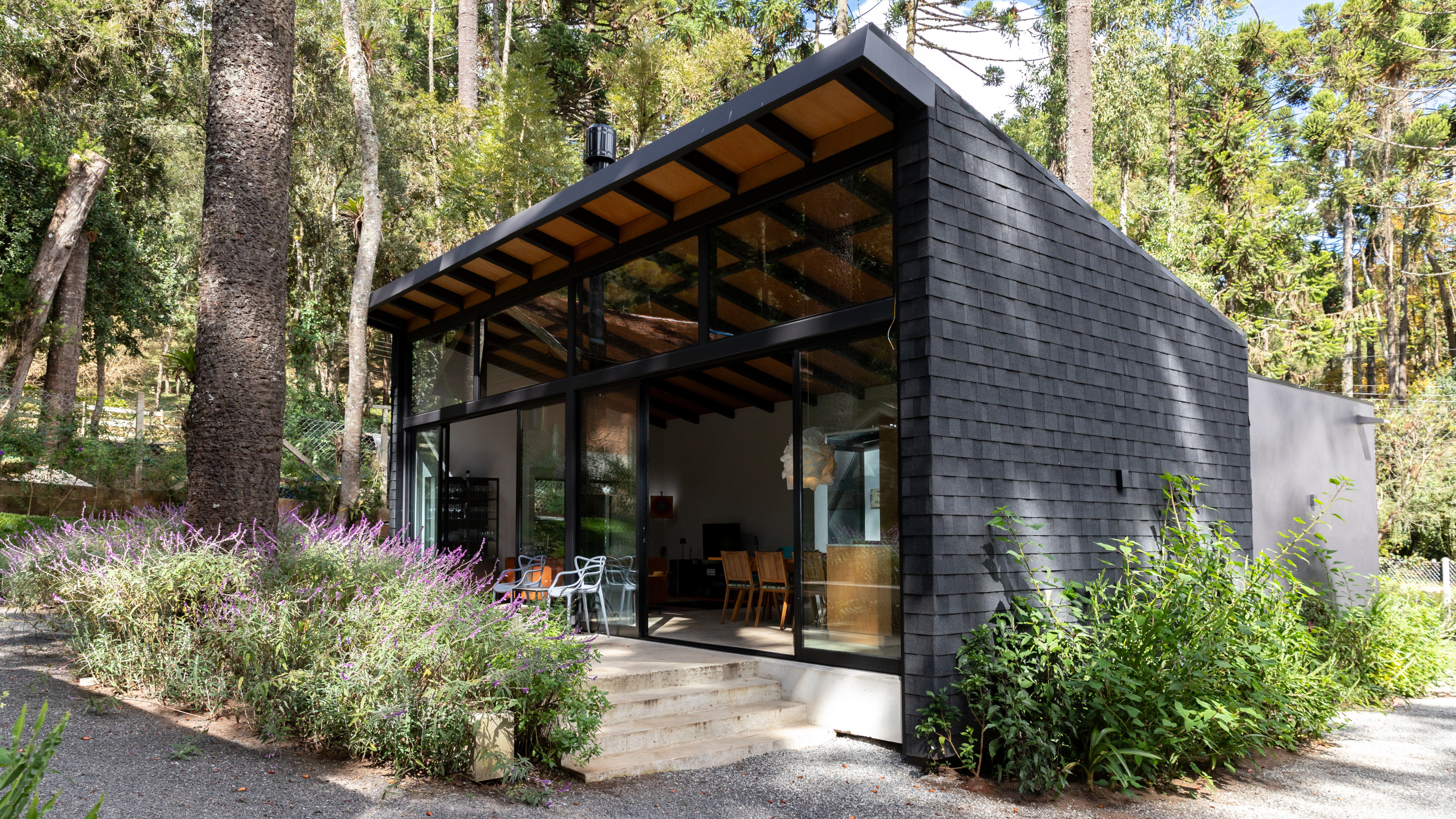 Tour a simple Brazilian forest retreat that's designed to dissolve into the trees
Tour a simple Brazilian forest retreat that's designed to dissolve into the treesThis humble vacation home by Arkitito Arquitetura was built to withstand weather — and errant pinecones
-
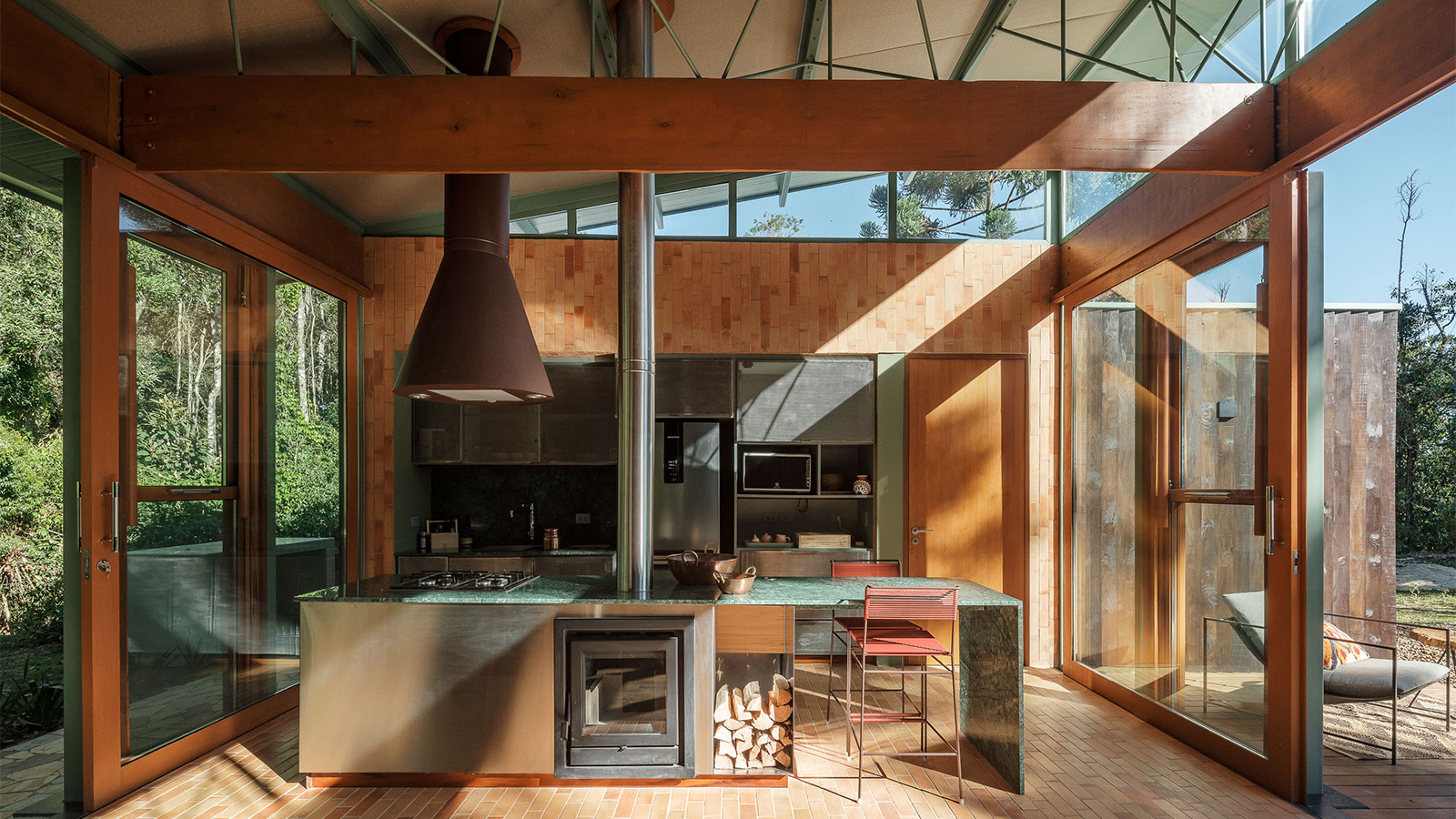 In Brazil’s Minas Gerais, Casa Koba is an ‘unserious’ house full of freedom and comfort
In Brazil’s Minas Gerais, Casa Koba is an ‘unserious’ house full of freedom and comfortA relaxed, high-altitude home is Estudio Haa's latest residential project; welcome to Casa Koba, a house designed for comfort and fun
-
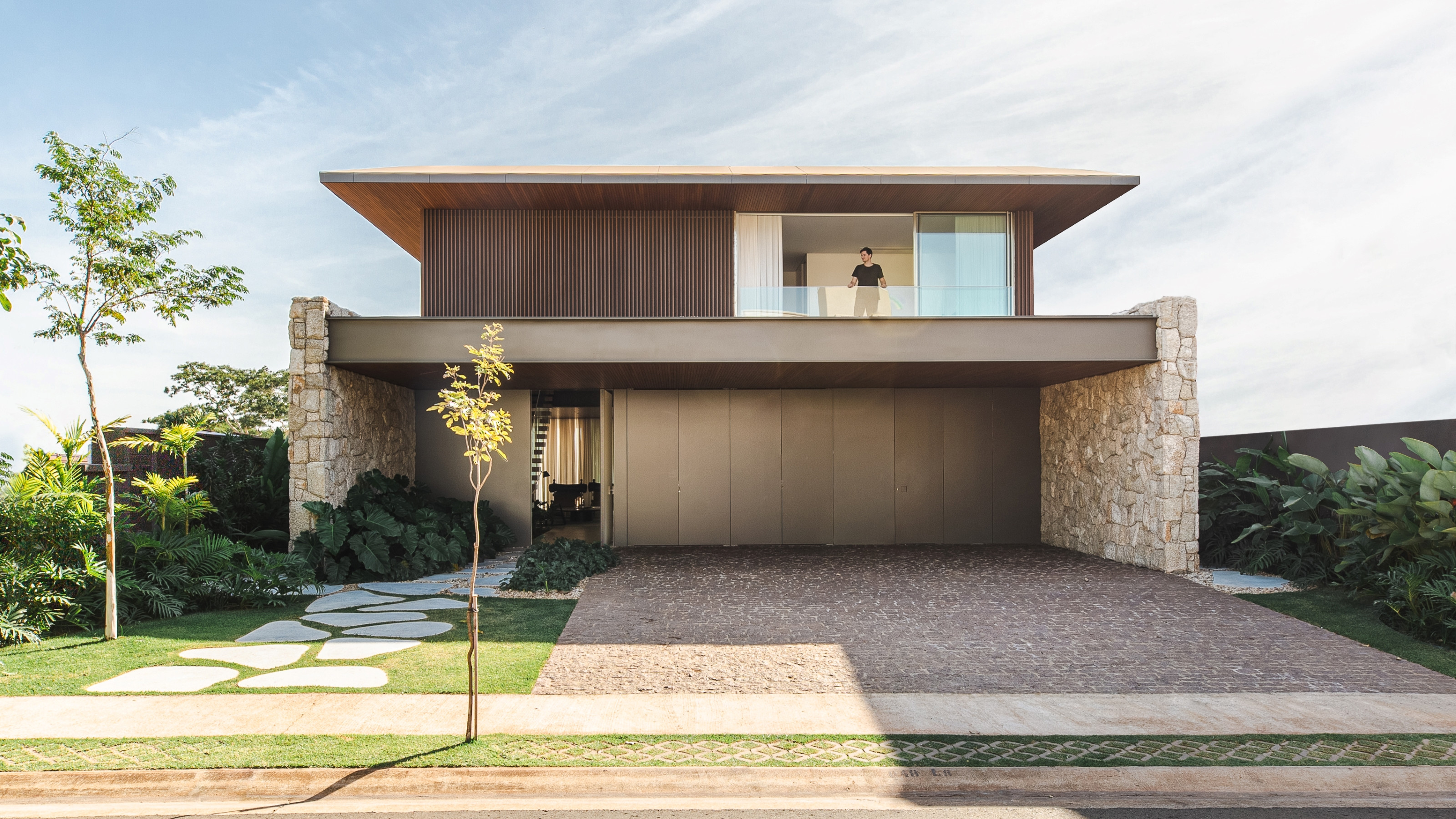 A house near São Paulo combines Brazilian design, convivial living and a strong sense of privacy
A house near São Paulo combines Brazilian design, convivial living and a strong sense of privacyKG Studio’s JF Residence synthesises the best of contemporary Brazilian design, inside and out, to create a sleek set of spaces for entertaining and relaxing
-
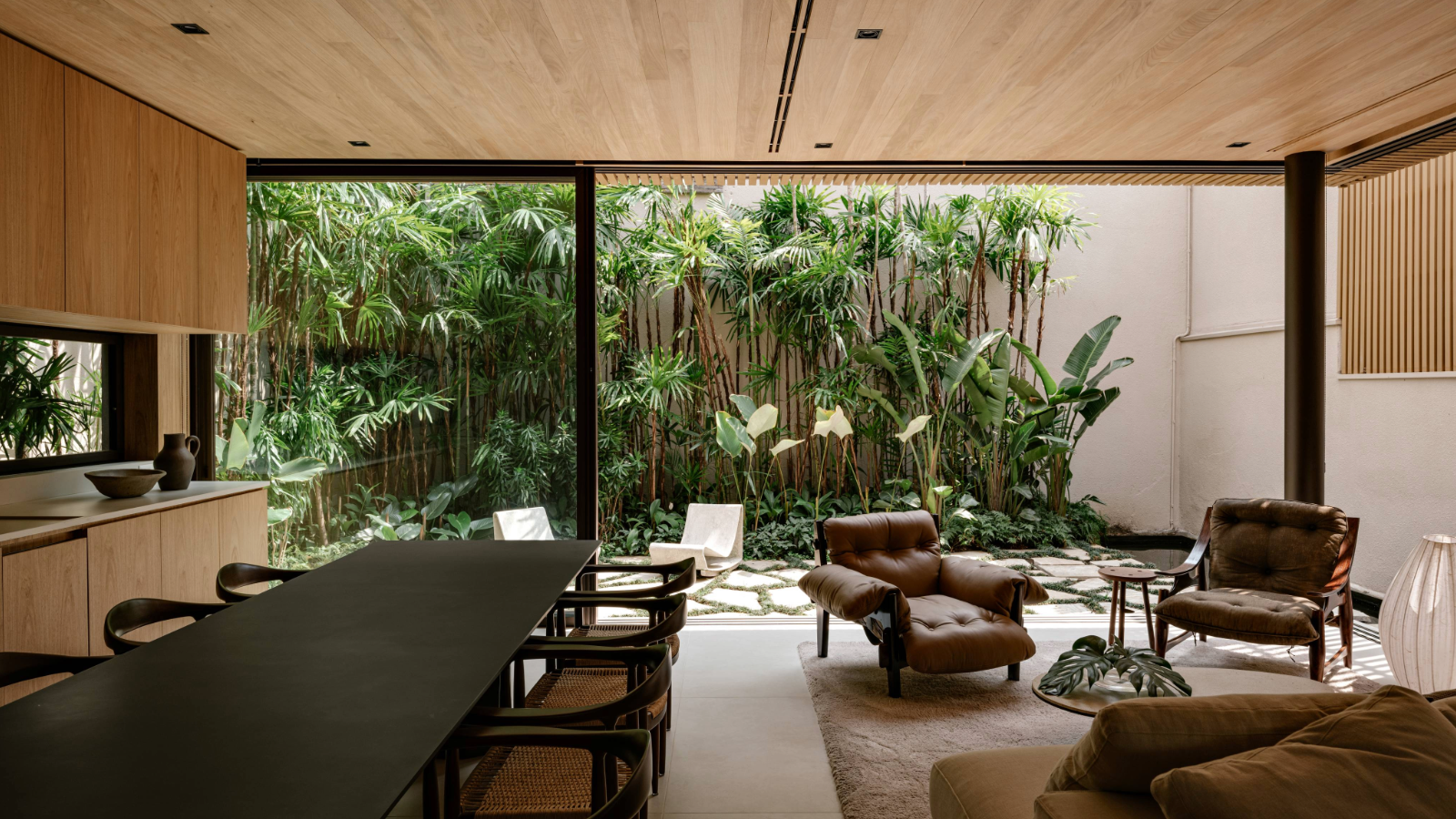 Lush greenery surrounds this compact São Paulo residence
Lush greenery surrounds this compact São Paulo residenceWF Architects has created a São Paulo residence surrounded by tropical plants on a small plot in the heart of the city’s leafy Jardim Paulistano district
-
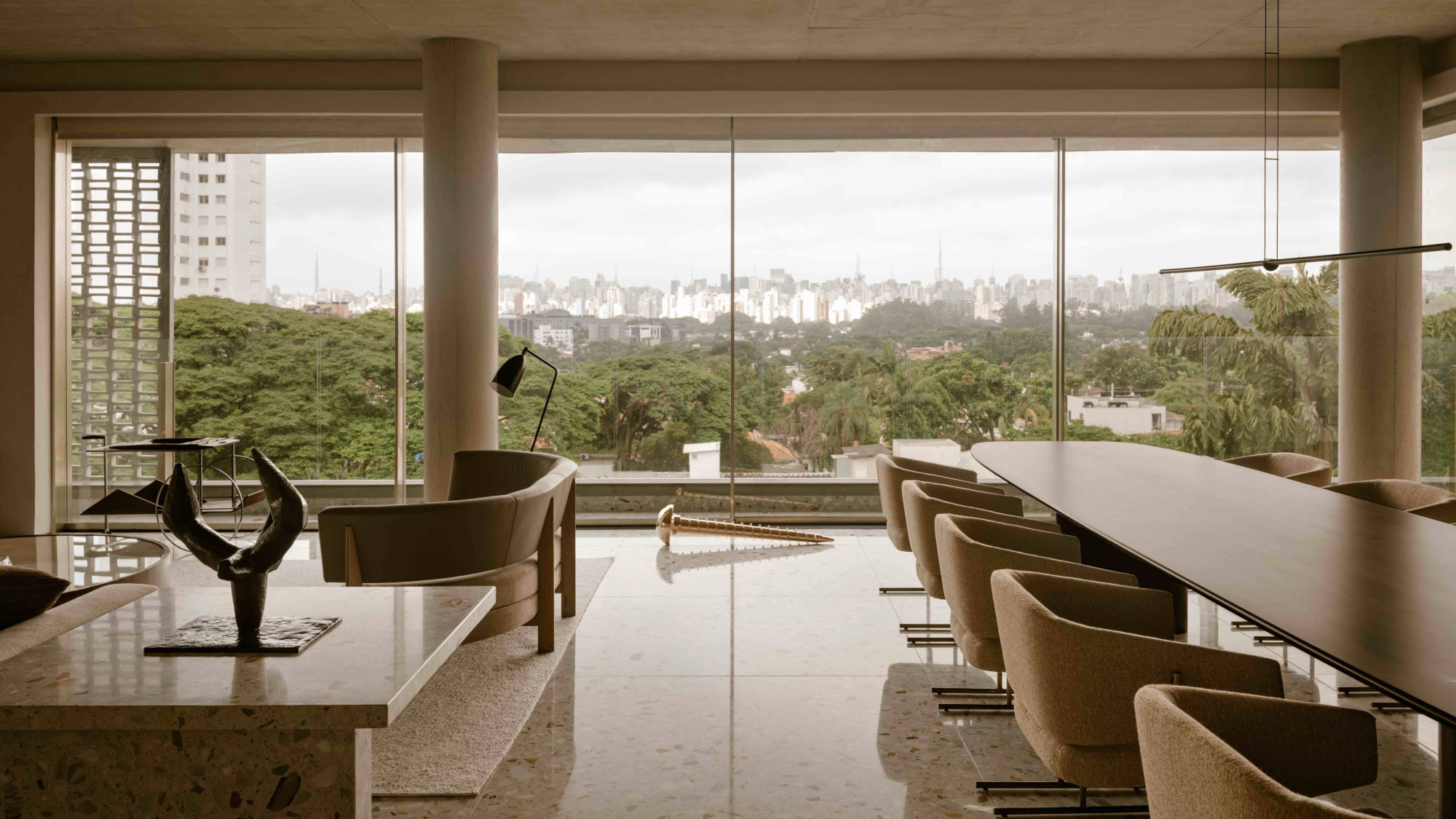 Beige is best at this São Paulo apartment by Arthur Casas
Beige is best at this São Paulo apartment by Arthur CasasWith this quietly elegant São Paulo apartment, Studio Arthur Casas celebrates the power of subtle, neutral shades to create warmth and timeless appeal
-
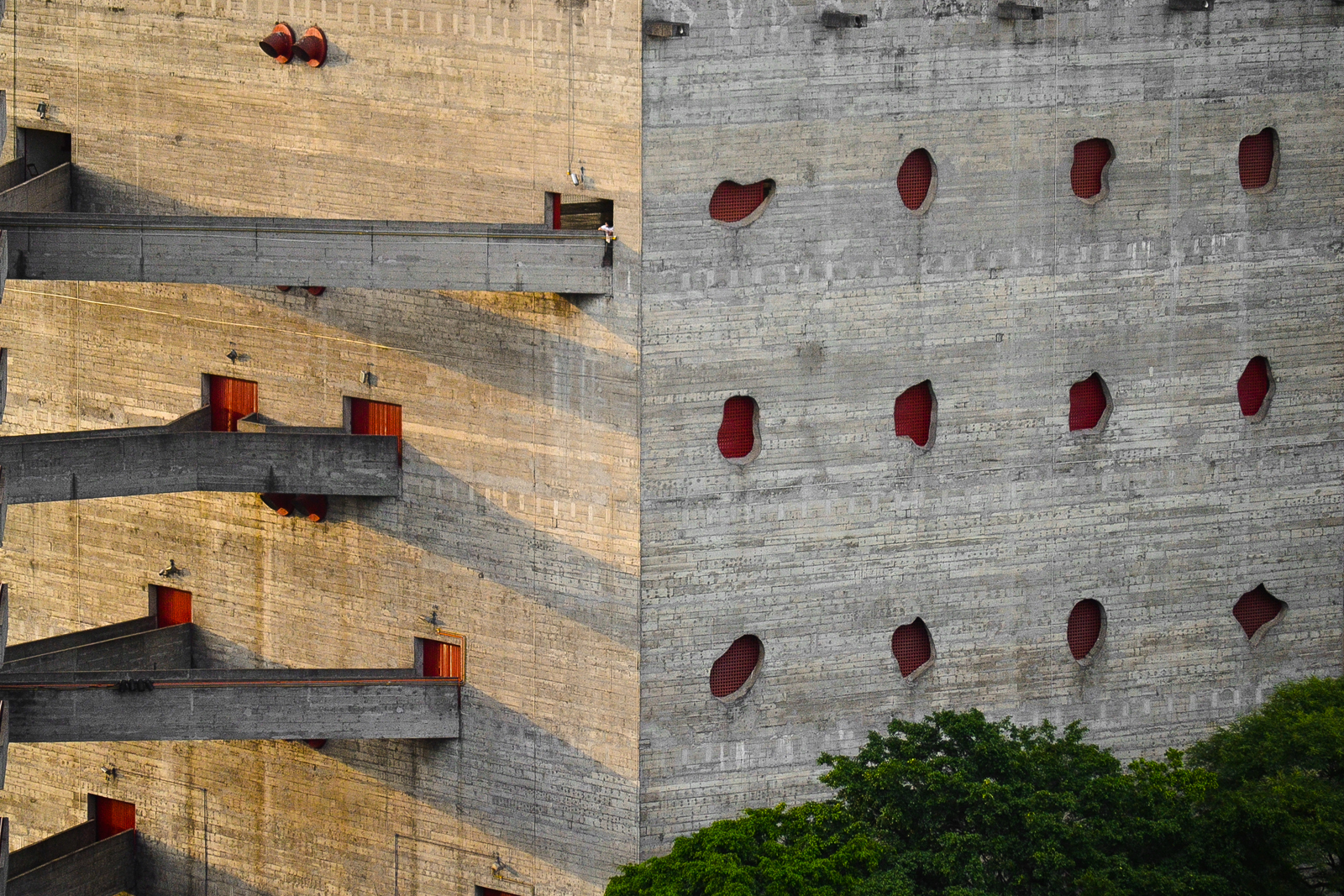 Lina Bo Bardi, the misunderstood modernist, and her influential architecture
Lina Bo Bardi, the misunderstood modernist, and her influential architectureA sense of mystery clings to Lina Bo Bardi, a modernist who defined 20th-century Brazilian architecture, making waves still felt in her field; here, we explore her work and lasting influence