A quiet residential oasis screens itself from a São Paulo suburb
FGMF Arquitetos have created a residential oasis; Casa Cumaru is a secluded masterpiece from steel, concrete, glass and wood
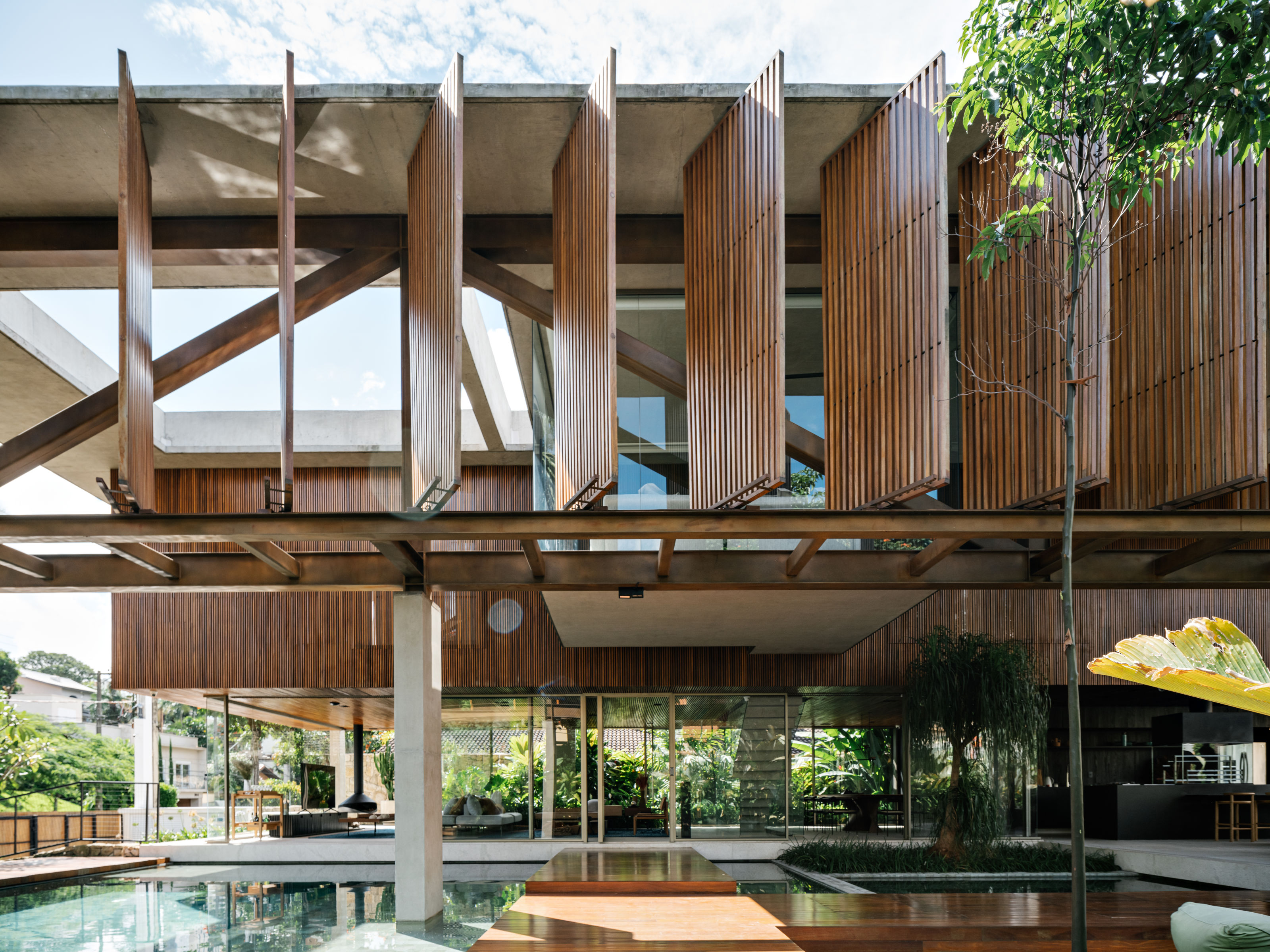
A substantial São Paulo home, Casa Cumaru, offers a residential oasis in its rectangular urban corner plot. To achieve the project's extended program – covering 1,275 sq m - FGMF Arquitetos has elevated the living spaces above an open, glassy ground floor, with the main bedroom spaces shielded from view by a large, dynamic steel-framed wooden screen.
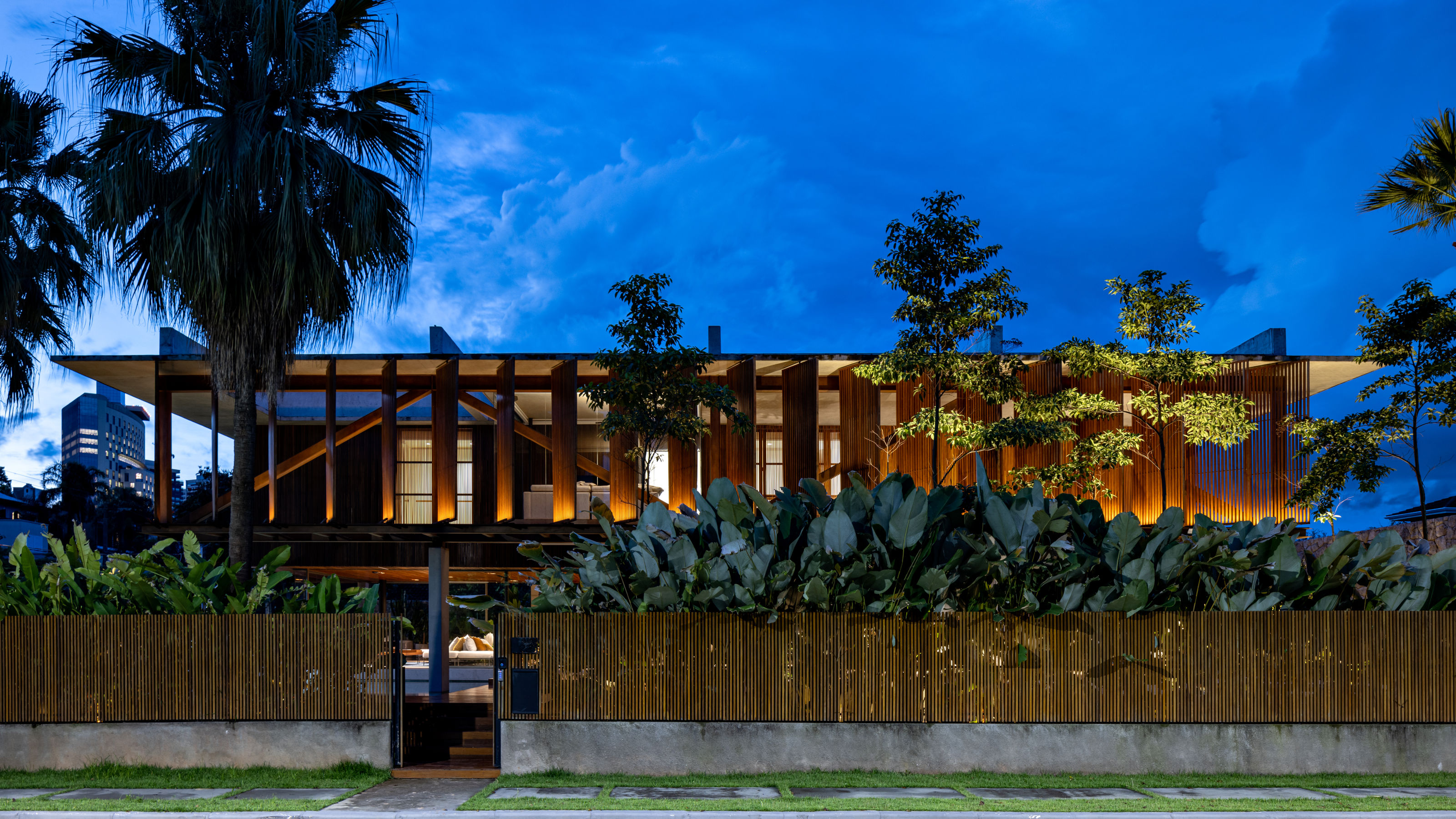
Casa Cumaru: a Sao Paulo residential oasis
This upper floor contains four bedroom suites and is suspended off a steel structure, which in turn is supported by four large concrete pillars. The living spaces are supplemented by the 22m long shade, with its large movable wooden shutters.
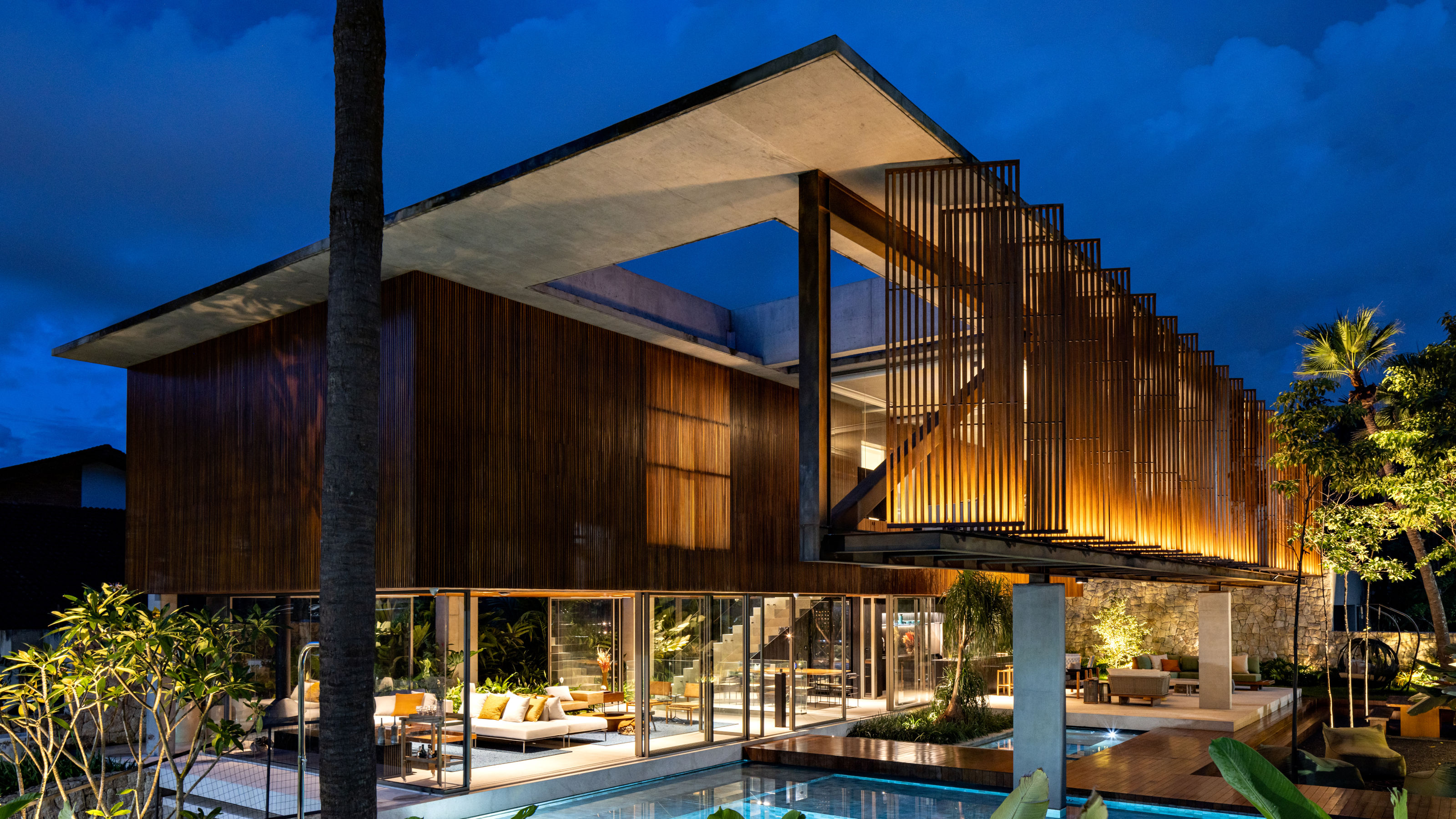
The house gets its name from the Cumaru cladding using throughout. This strong, dark Brazilian hardwood gives the entire structure a warm character, and pairs with the rusted metal of the structural steels. Elevating the main space enabled the architects to do away with any distinct barriers between indoor and outdoor.
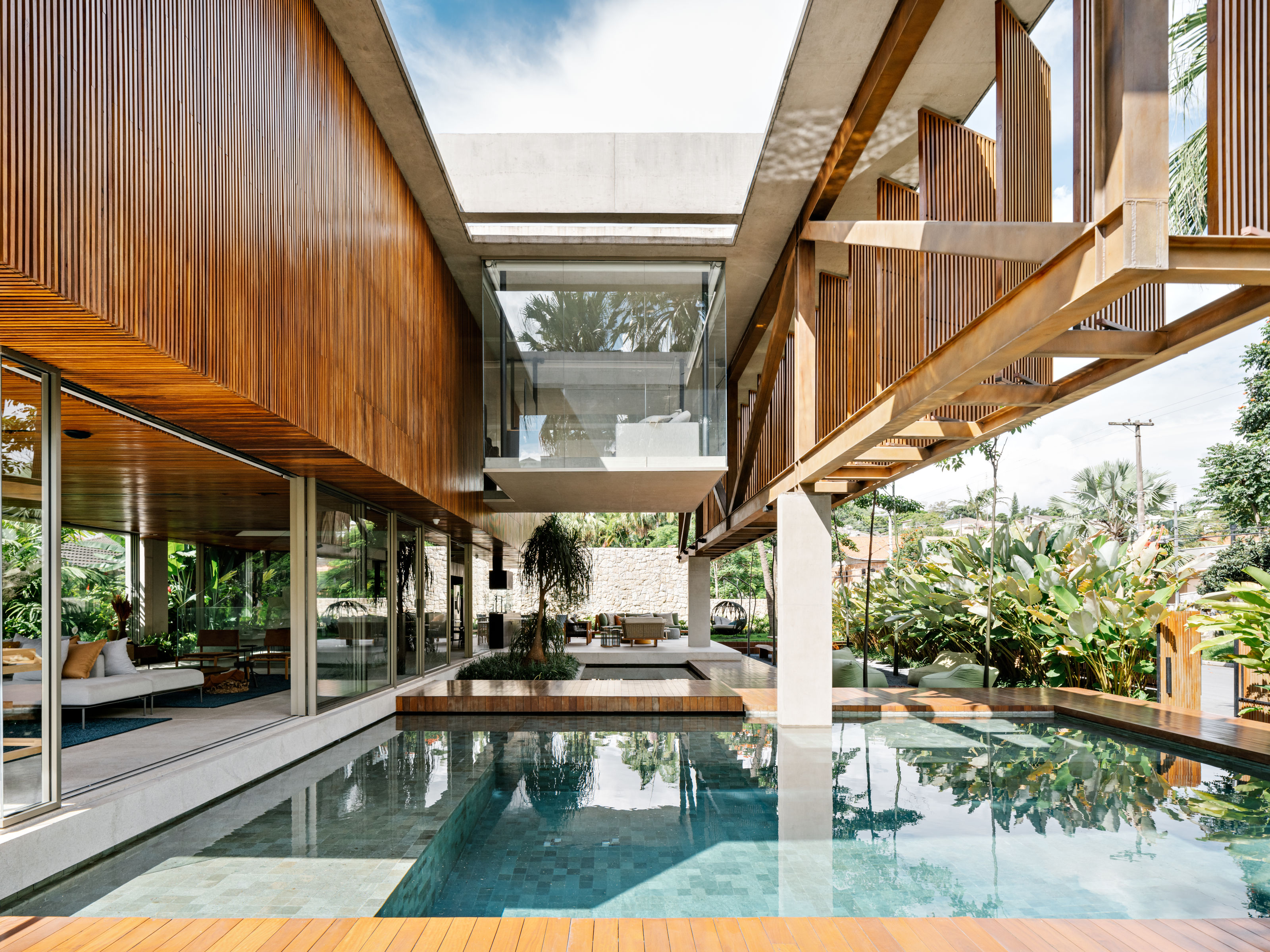
The ground floor is entirely glazed, with landscaping appearing to come right into the plan. A semi-sunken basement houses the garage and service areas, while the kitchen and living room occupy the ground floor, with direct access onto the pool deck. Suspended above this deck, in a glass box lined with roller blinds, is a home theatre.
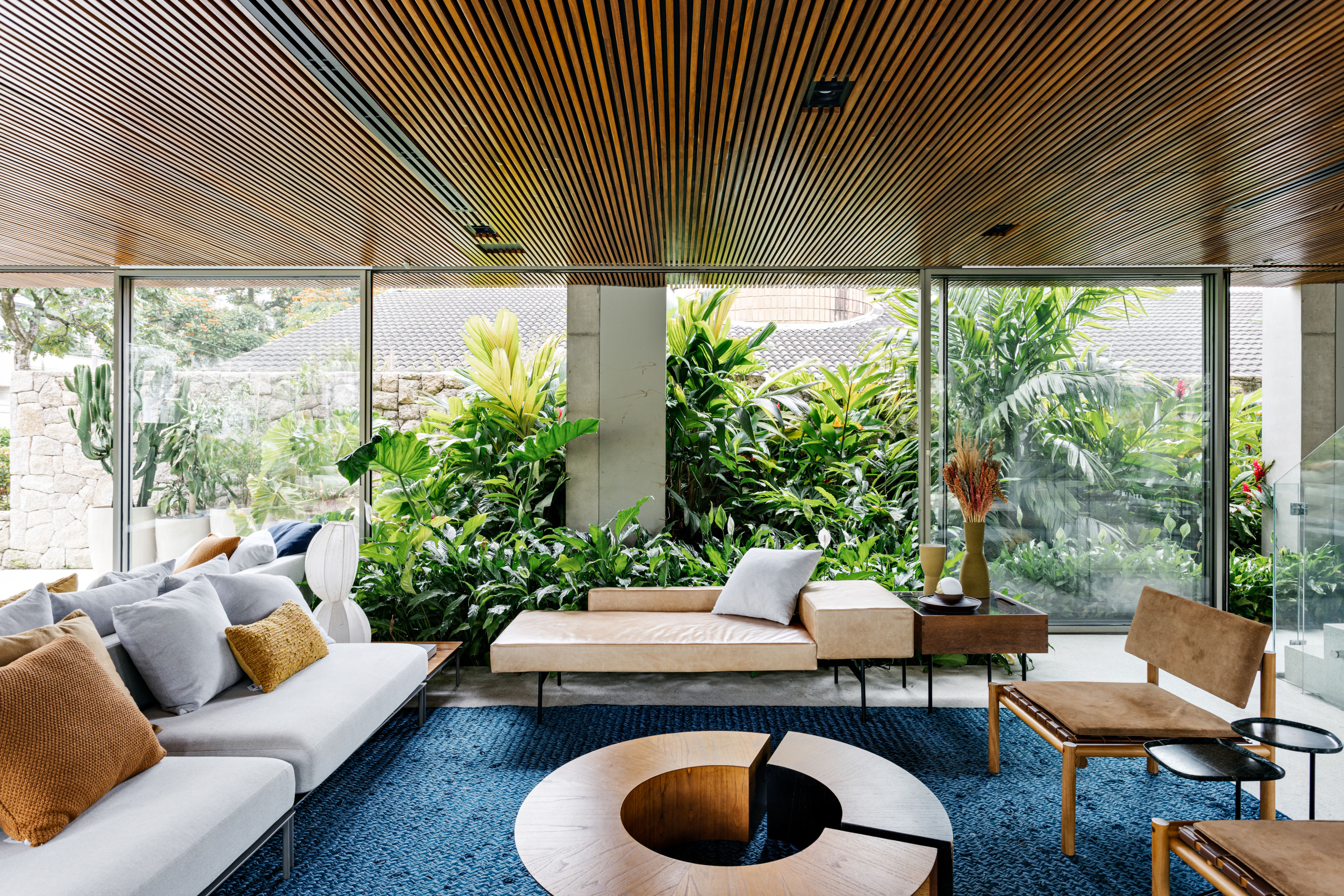
‘The lightness and transparency of the house allows total integration between inside and outside, between the building and the landscaping,’ say the architects, ‘There is no clear boundary between the built and the natural area, the plants sometimes invade the house, sometimes they are only separated from the internal areas by light glass panels.’
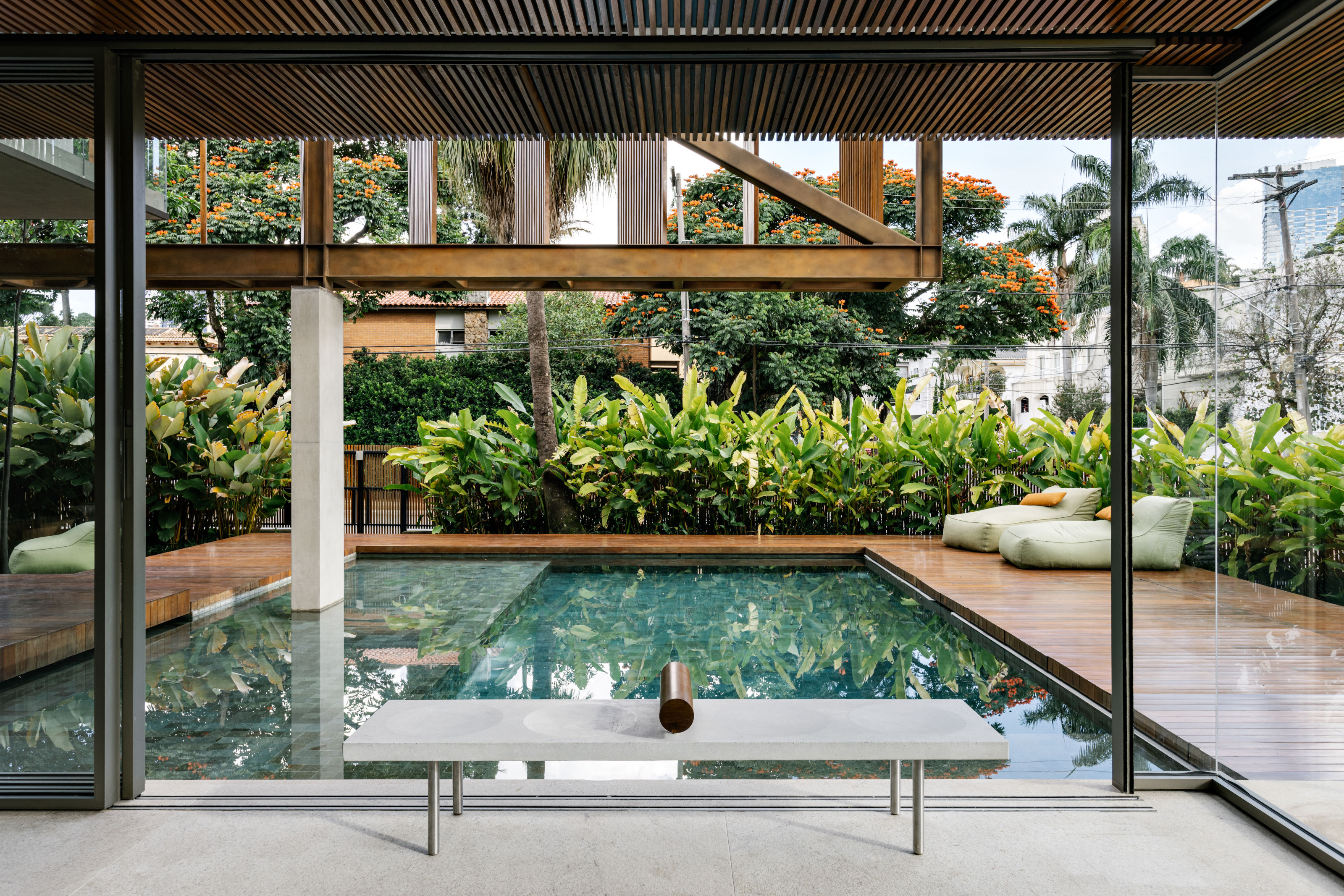
Set up by Fernando Forte, Lourenço Gimenes and Rodrigo Marcondes Ferraz, FGMF Arquitetos have shaped a number of stunning contemporary houses in Brazil over the last two decades. Casa Cumaru illustrates their commitment to treating each house as a singular, self-contained space, defined by materials and structure.
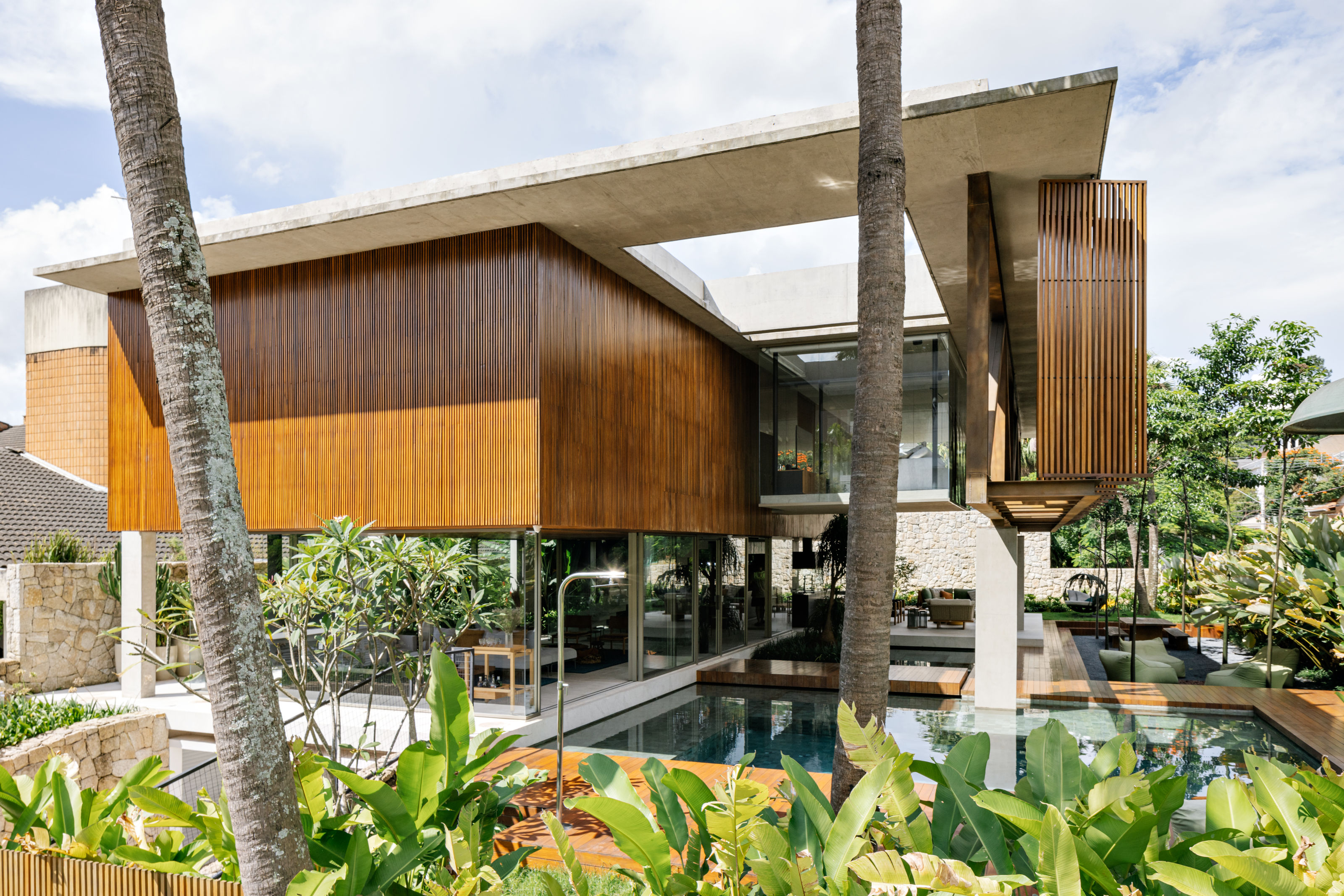
Receive our daily digest of inspiration, escapism and design stories from around the world direct to your inbox.
Jonathan Bell has written for Wallpaper* magazine since 1999, covering everything from architecture and transport design to books, tech and graphic design. He is now the magazine’s Transport and Technology Editor. Jonathan has written and edited 15 books, including Concept Car Design, 21st Century House, and The New Modern House. He is also the host of Wallpaper’s first podcast.