Casa Mirante: Brazilian firm FGMF designs a stylishly functional family home
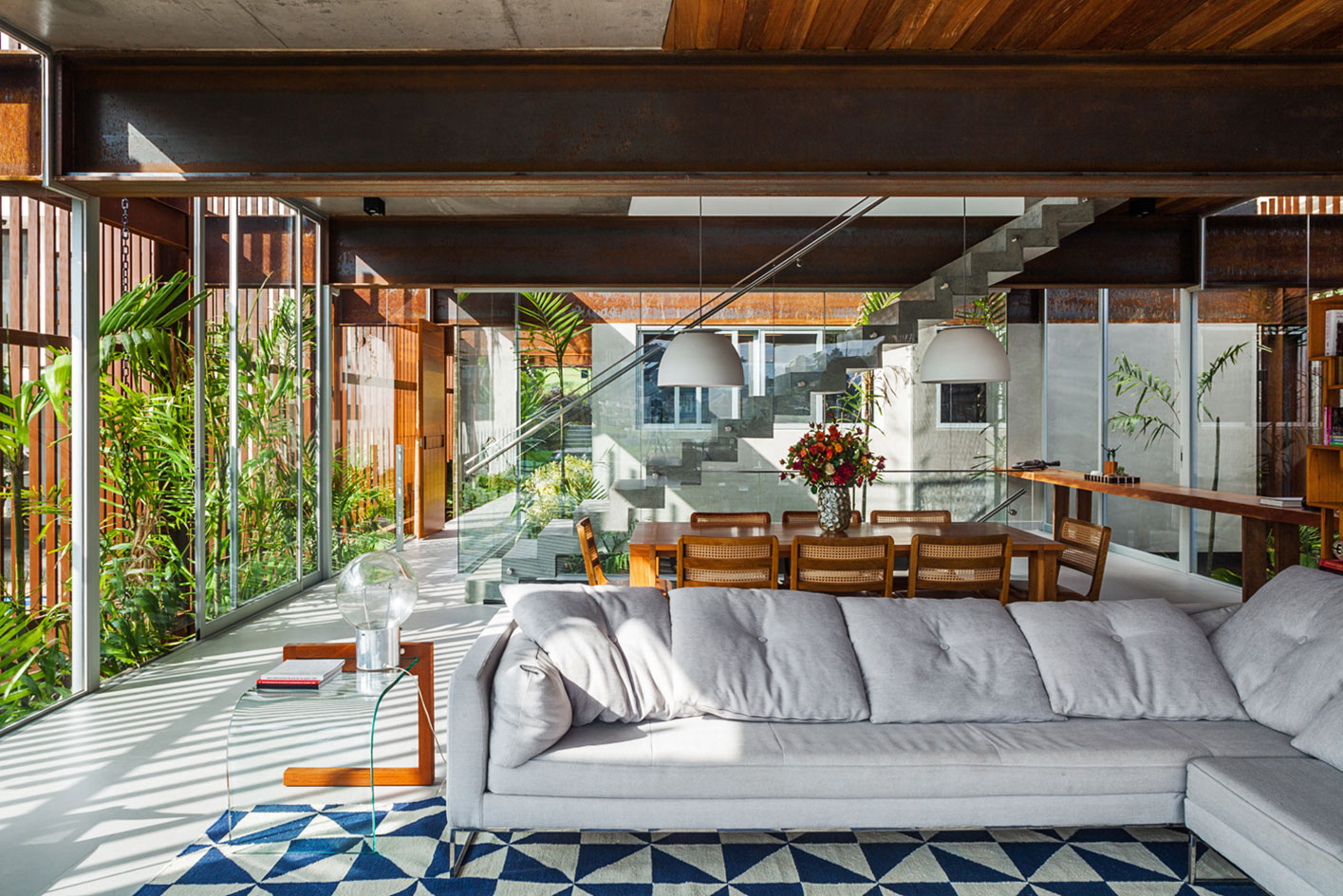
Receive our daily digest of inspiration, escapism and design stories from around the world direct to your inbox.
You are now subscribed
Your newsletter sign-up was successful
Want to add more newsletters?

Daily (Mon-Sun)
Daily Digest
Sign up for global news and reviews, a Wallpaper* take on architecture, design, art & culture, fashion & beauty, travel, tech, watches & jewellery and more.

Monthly, coming soon
The Rundown
A design-minded take on the world of style from Wallpaper* fashion features editor Jack Moss, from global runway shows to insider news and emerging trends.

Monthly, coming soon
The Design File
A closer look at the people and places shaping design, from inspiring interiors to exceptional products, in an expert edit by Wallpaper* global design director Hugo Macdonald.
The Brazilian firm FGMF Arquitetos – headed by Fernando Forte, Rodrigo Marcondes Ferraz, and Lourenço Gimenes – has revealed its latest residential offering, Cases Mirante. Hidden within a condominium complex in Aldeia da Serra, close to São Paulo, Casa Mirante is a vibrant, modern and highly functional family home, designed for a young couple with small children.
On approaching the property from the exterior, the house appears discreet and understated at first glance, but immediately on entrance, Mirante’s bright and spacious interior unfolds. Greatly inspired by South American modernism, the architects opted to utilise a patinated steel for the majority of the home’s structure, supporting it with the strategic placement of concrete slabs and stainless steel framed glass.
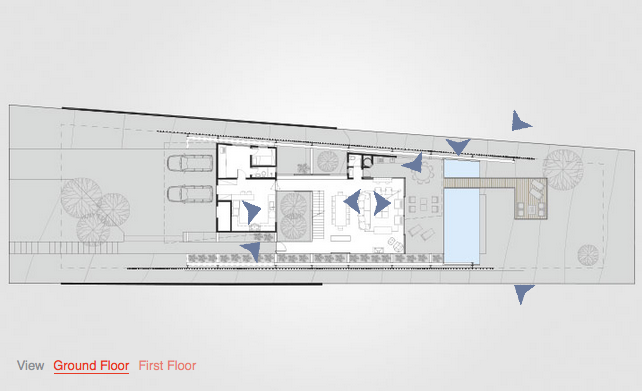
The Mirante’s interior program was devised in two parts. First was the ground floor and the home’s entry point, and a slightly higher level which houses the property’s kitchen, laundry area, bathroom, living rooms, pool area and its accompanying balcony. The second section is subterranean, inserted into the sloping landscape of the site and containing a home theatre, wine cellar, guest room and an office accompanied by a balcony.
After entering the main living space via one of the home’s many runways, the large lounge greets guests. A series of small walkways connect the rest of the property and out onto the stunning infinity pool and balcony, which offers far-reaching vistas over the neighbouring lake and the surrounding picturesque landscape.
FGMF focused on implementing sustainable solutions throughout their design. Irrigation systems collect rainwater for reuse within the surrounding garden, the roof’s solar heating panels provide the home with energy and steel was chosen for the outlying structure, due to its low environmental impact.
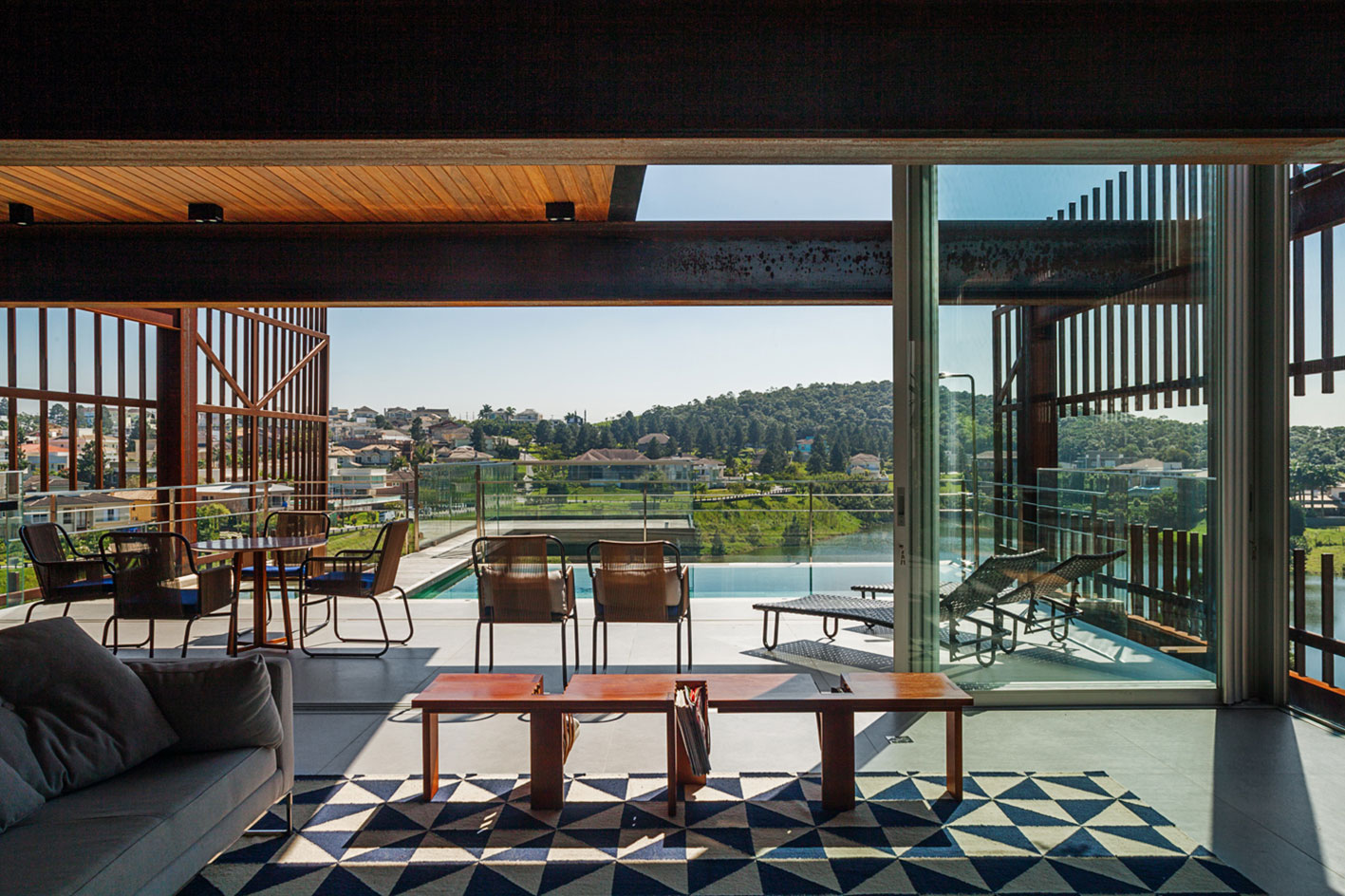
With expansive views of the neighbouring lake and picturesque surroundings, the home’s aesthetic was strongly inspired by South American modernism
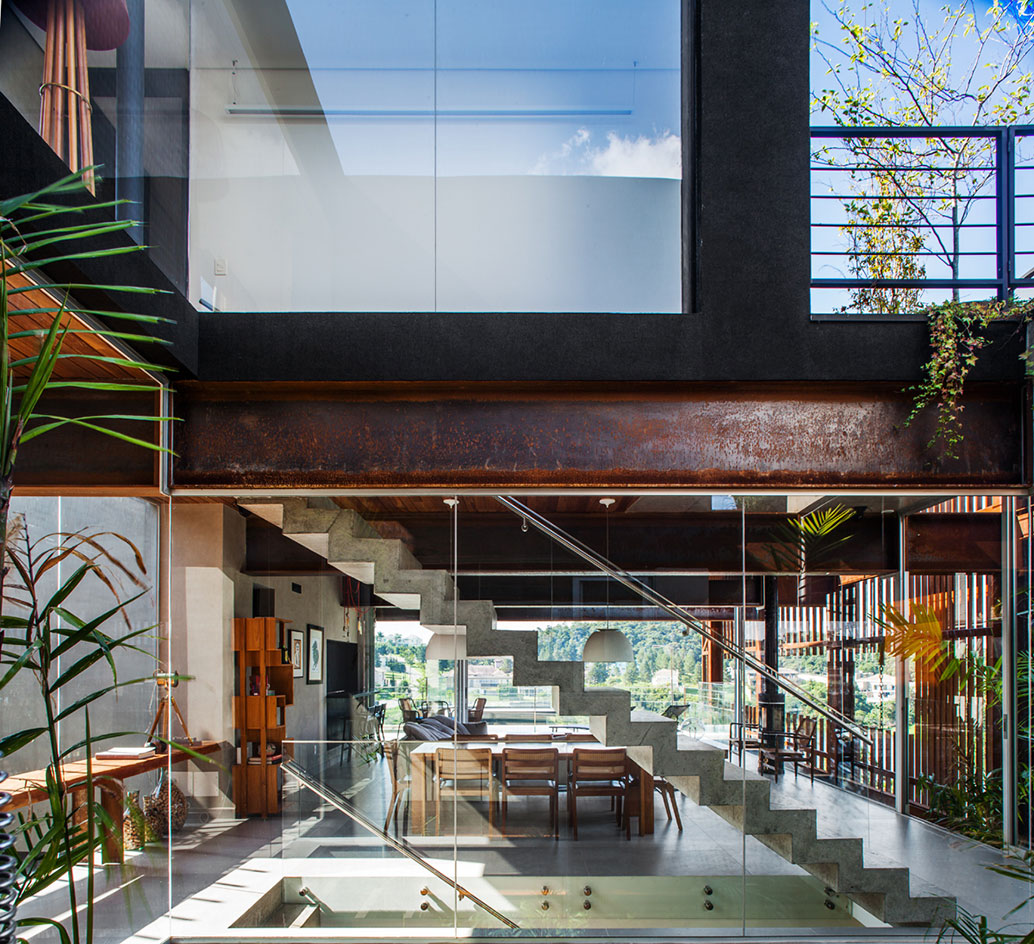
When entering the home, the interior unfolds via a series of verdant walkways which lead out toward the property’s large living spaces and infinity pool
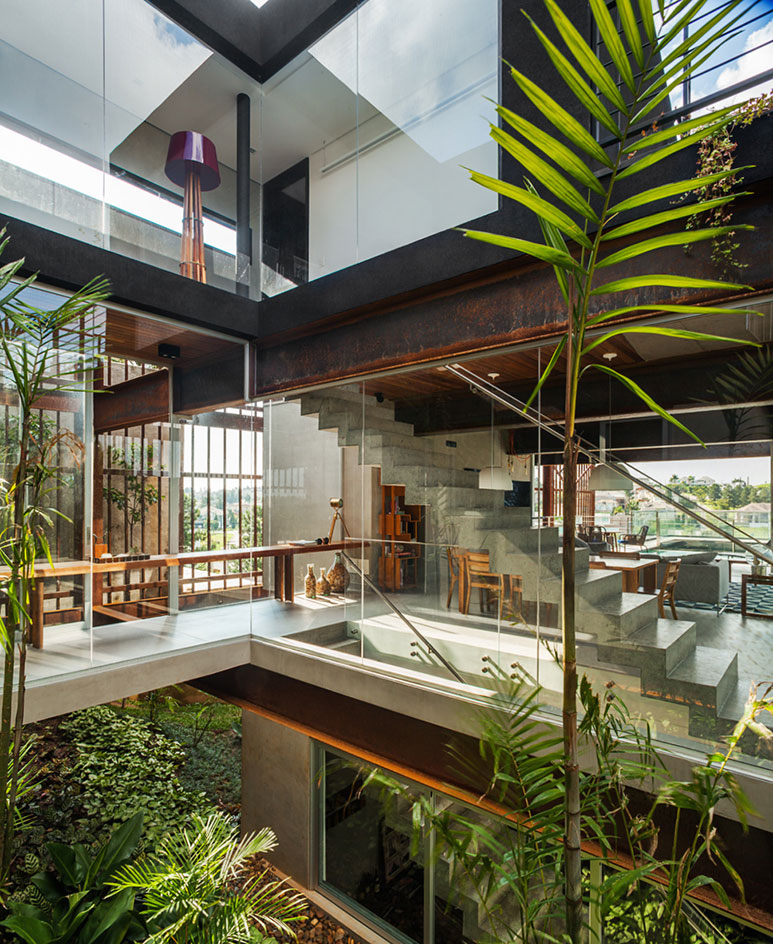
Mirante’s ground level contains the kitchen, laundry area, bathroom, living rooms and an infinity pool
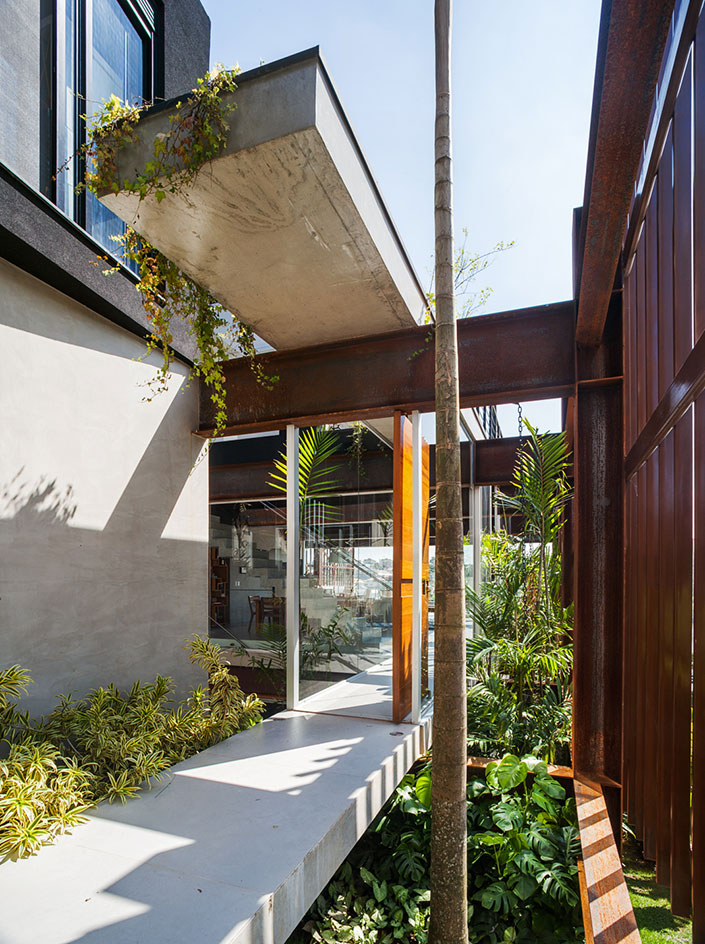
The patinated steel structure was chosen for its unique rusty aesthetic and sustainable qualities
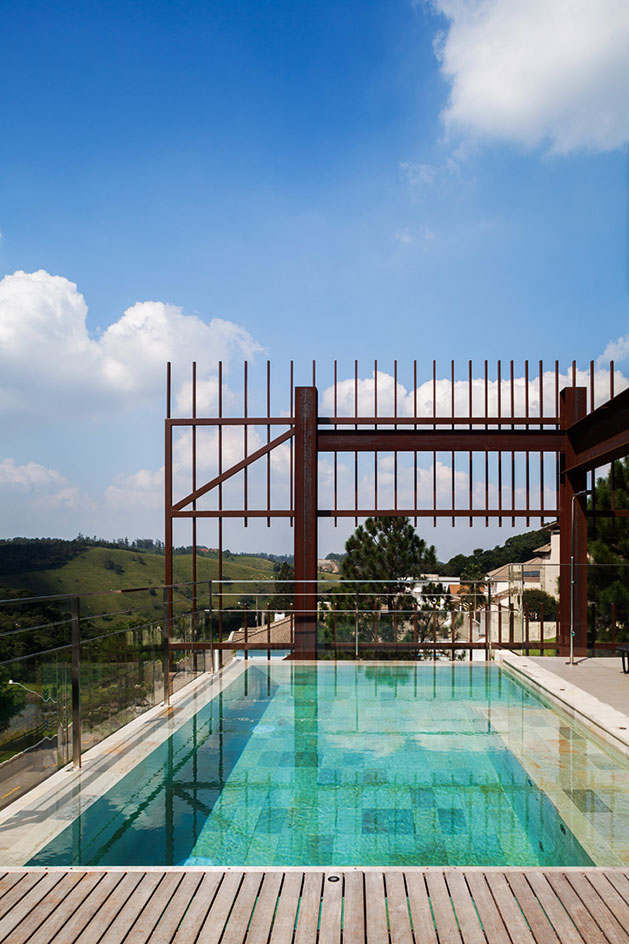
Suspended at height, the home’s infinity pool was constructed by forming a concrete box and placing it on top of the steel frame which permeates through the full length of the house
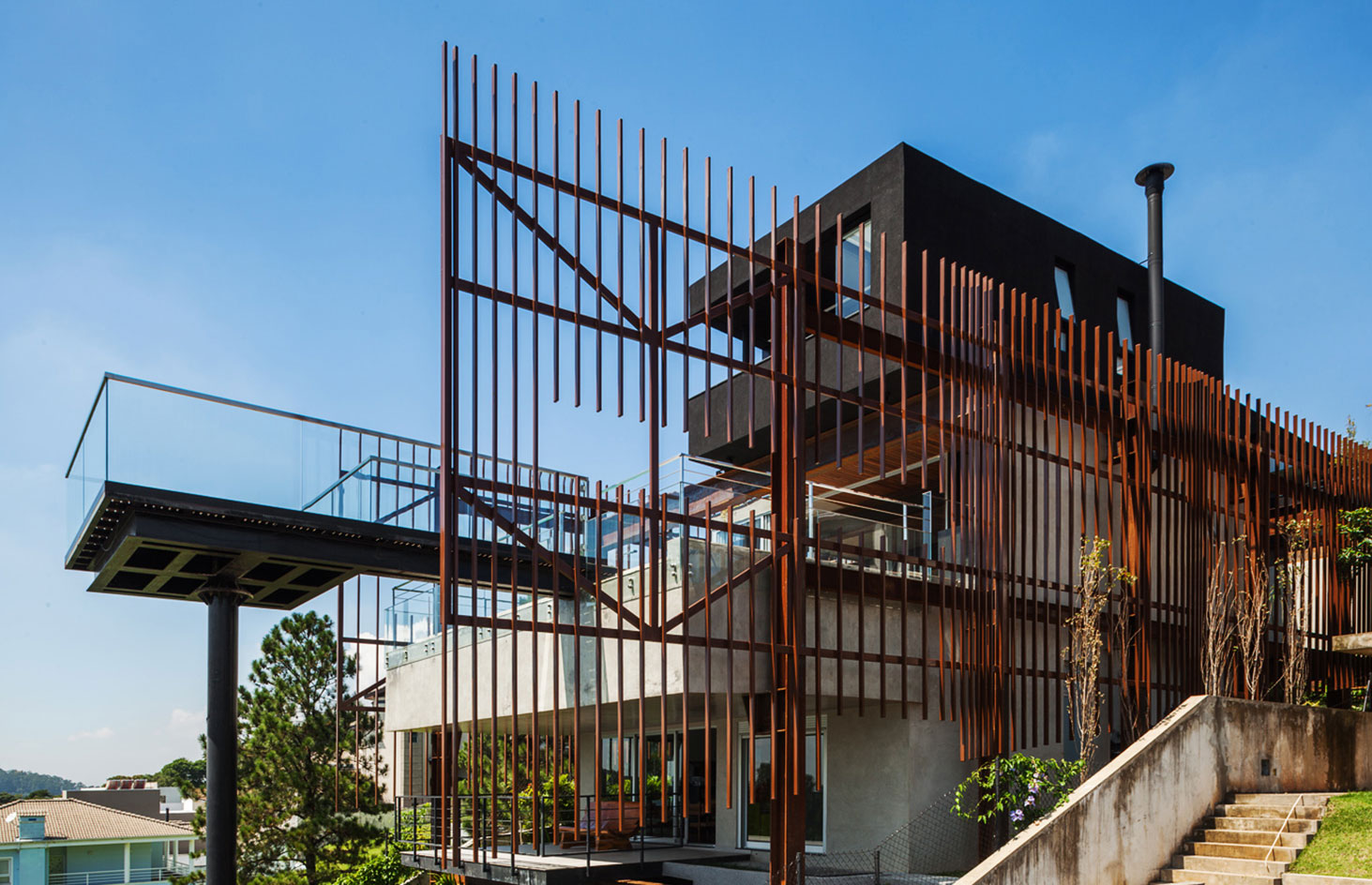
The home’s matt black façade was achieved with the use of a black mortar – added for a rough and textured effect
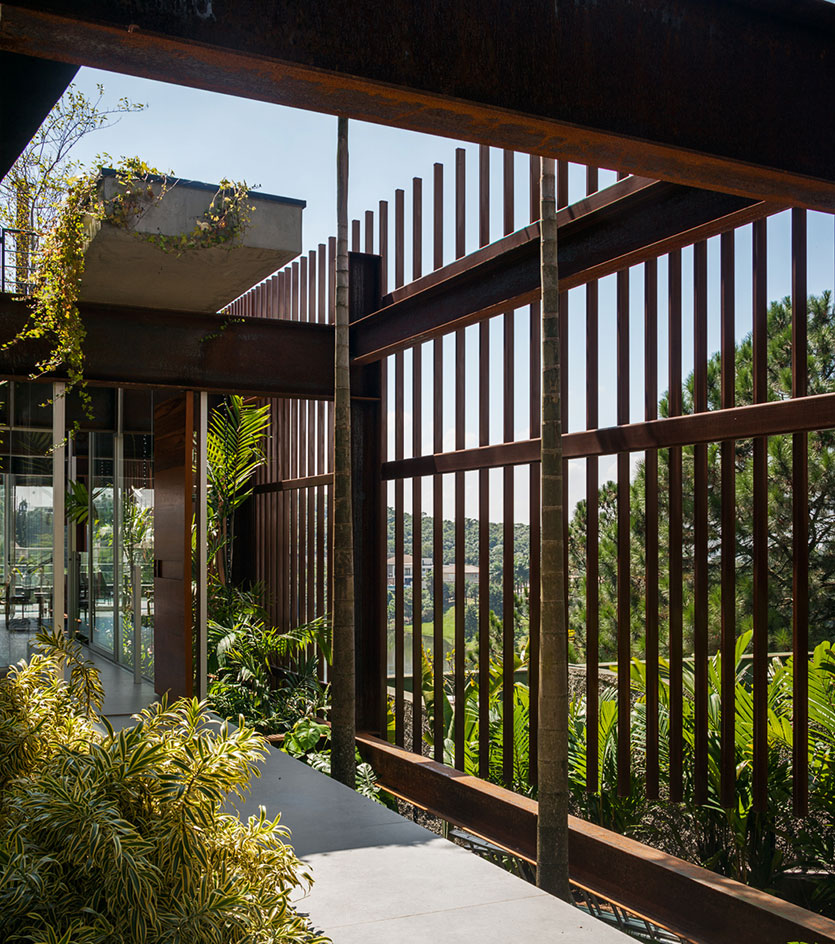
FGMF implemented an array of sustainable solutions throughout its design, an example being the home’s irrigation systems, which collect rainwater for the green spaces
INFORMATION
For more information on Casa Mirante, visit the FGMF website
Photography: Rafaela Netto
Receive our daily digest of inspiration, escapism and design stories from around the world direct to your inbox.