Casa Boa Vista is a Brazilian home that opens up to its natural views
Casa Boa Vista by Arthur Casas makes the most of transparencies and natural materials to highlight views and nature in Upstate São Paulo

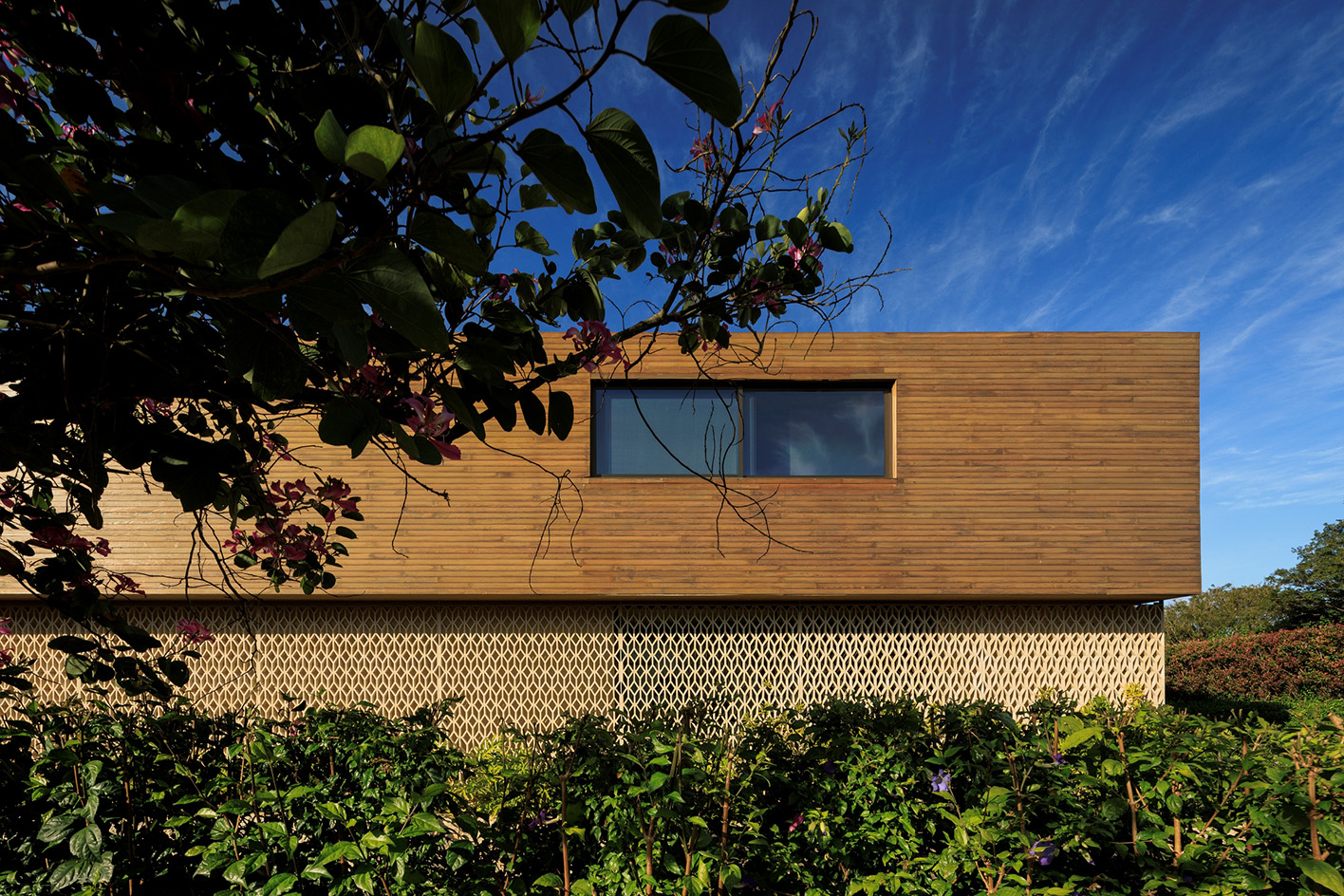
Receive our daily digest of inspiration, escapism and design stories from around the world direct to your inbox.
You are now subscribed
Your newsletter sign-up was successful
Want to add more newsletters?
The clue to the first of Casa Boa Vista's strong points is in its name; 'Boa Vista' translates from Portuguese into 'beautiful view'. The second is it’s unmistakably contemporary design by Brazilian architect Arthur Casas, a deft hand at creating unforgettable residential designs across his country's cities and rolling hills, and beyond. This particular project, a new-build home for a family in Upstate São Paulo's Fazenda Boa Vista, borrows from Brazil's rich seam of modernist architecture and opens up its interiors to nature, placing its users firmly within the green landscape.
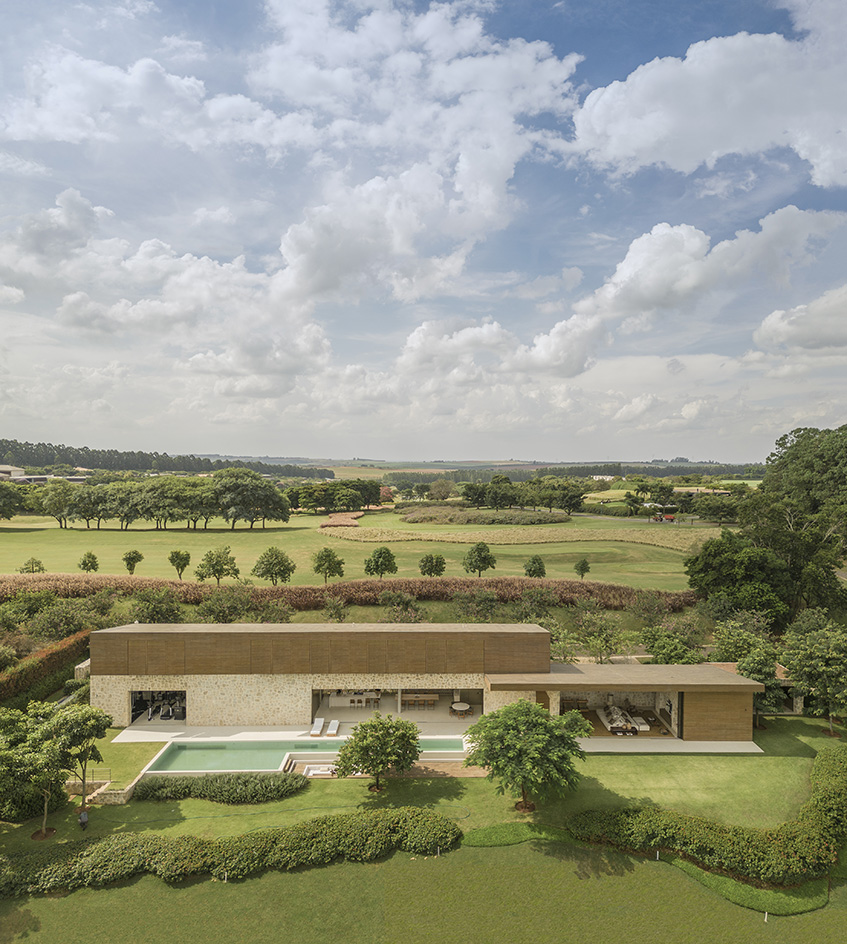
Casa Boa Vista: a platform to view nature
The extensive home comprises six bedrooms, a dining and entertaining area, a home theatre, a large living space, and a gym and wellness areas. And while its upper level appears opaque and mysterious – the wood-clad orthogonal box gives little away of what happens inside, when shutters are shut – its ground floor opens up indulgently to the views, made up of decked and planted terraces, a pool deck, and living areas that become one with the outdoors once glazed walls are drawn back.
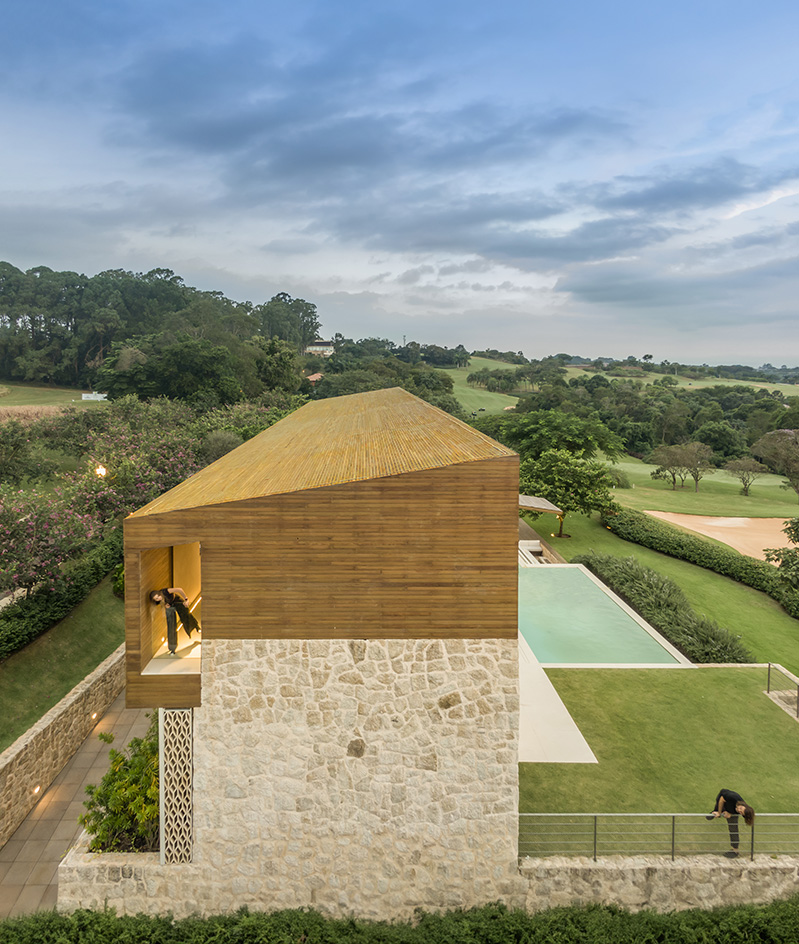
Specially designed 'Y' shaped cobogós blocks adorn the rear ground floor wall, bringing dappled light in and filtering the sunrays and views. Behind the wall is the entertaining area, which makes the most of the natural breeze coming in from the wall perforations. On the opposite side of that floor, a pool and its waters double as a skylight, bringing the sun down into the lower ground floor’s wellness areas.
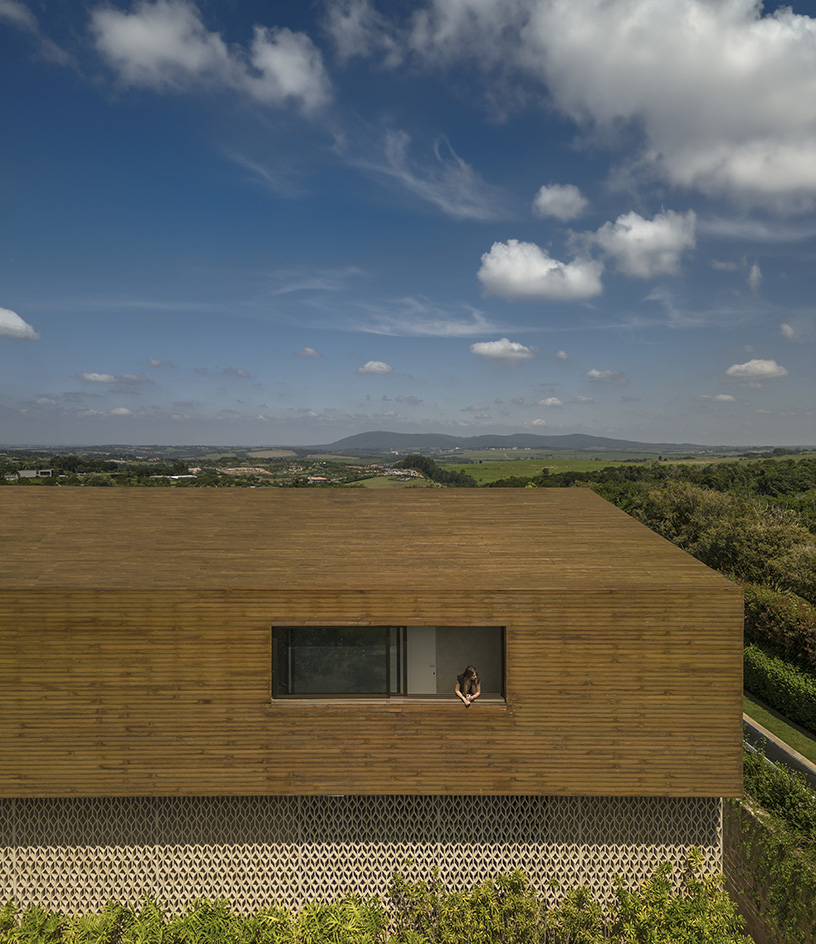
Moledo stone, prefabricated pine wood elements and waterproof concrete slabs dominate the material palette, which is punctuated by bespoke, luxurious touches such as the porcelain tile floor in the living spaces.
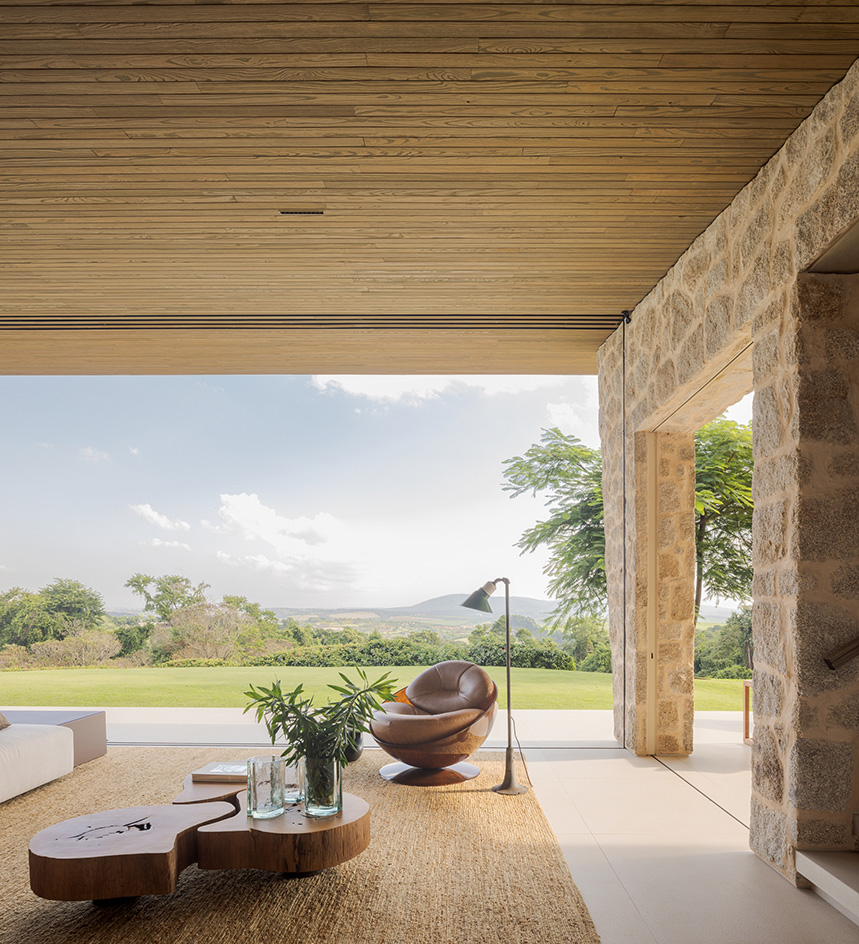
Meanwhile, the furniture inside mixes Casas' own creations, such as ‘Lurdes’ and ‘Jaky’ dining tables and a log coffee table, with more Brazilian pieces by designers including Geraldo de Barros, Ricardo Fasanello and Sergio Rodrigues.
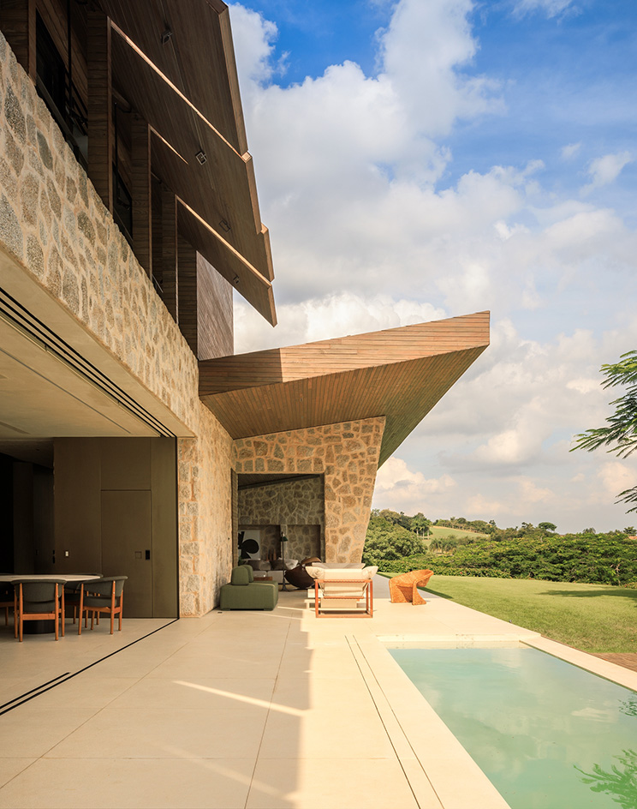
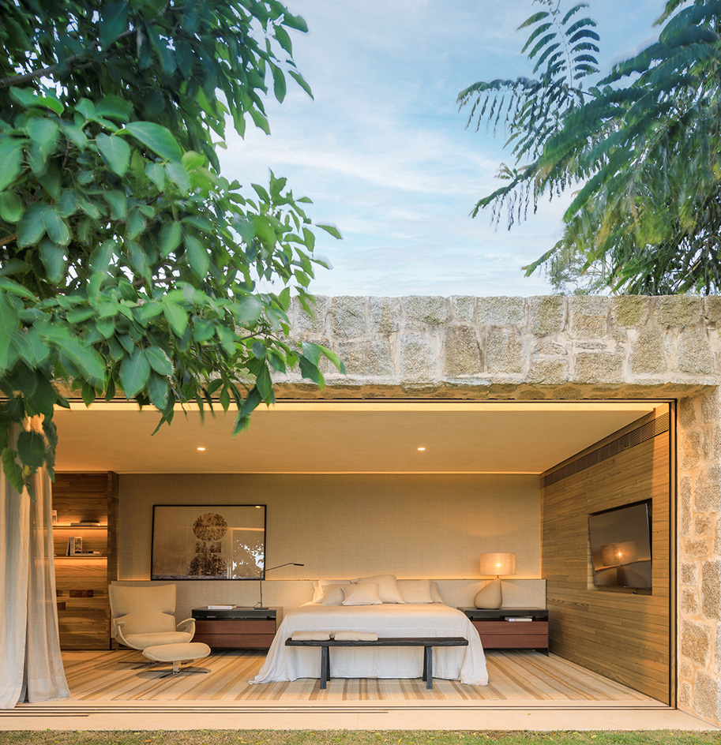
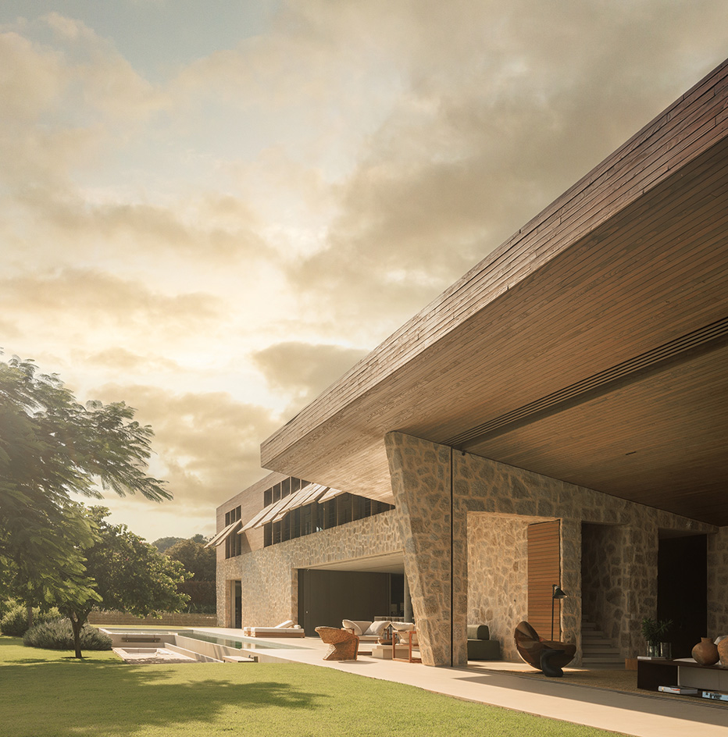
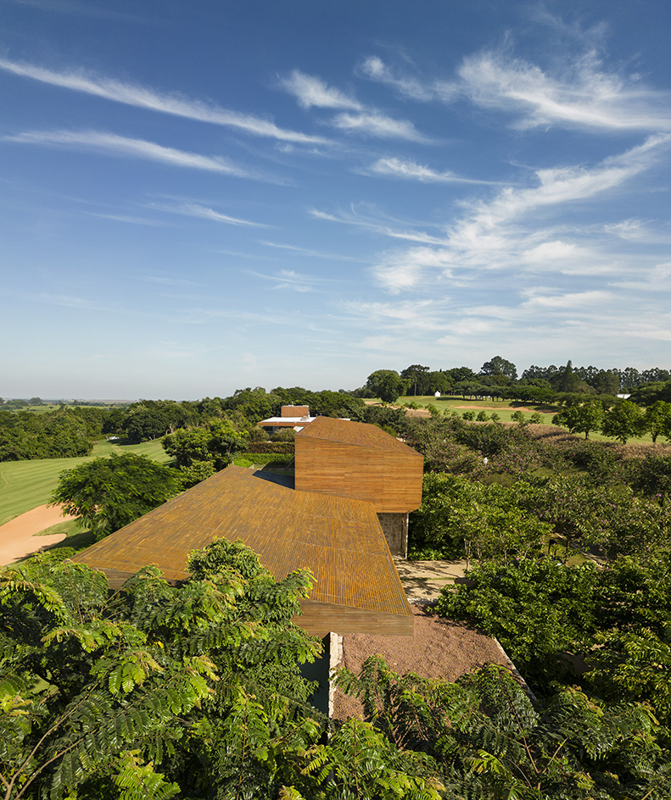
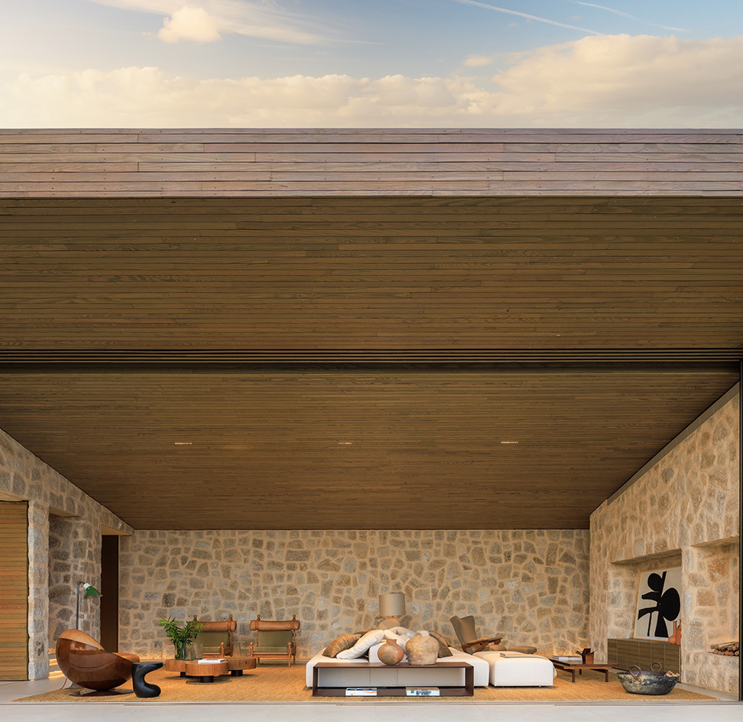
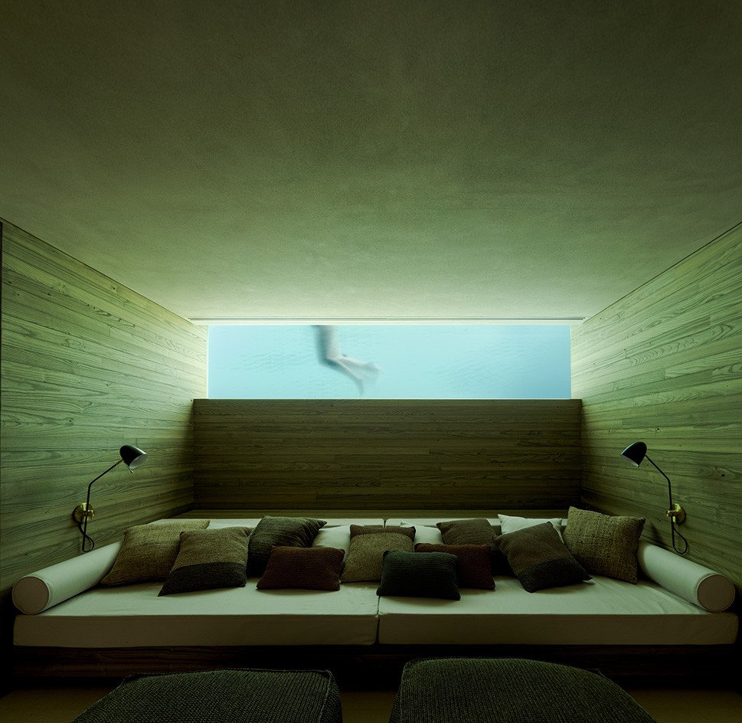
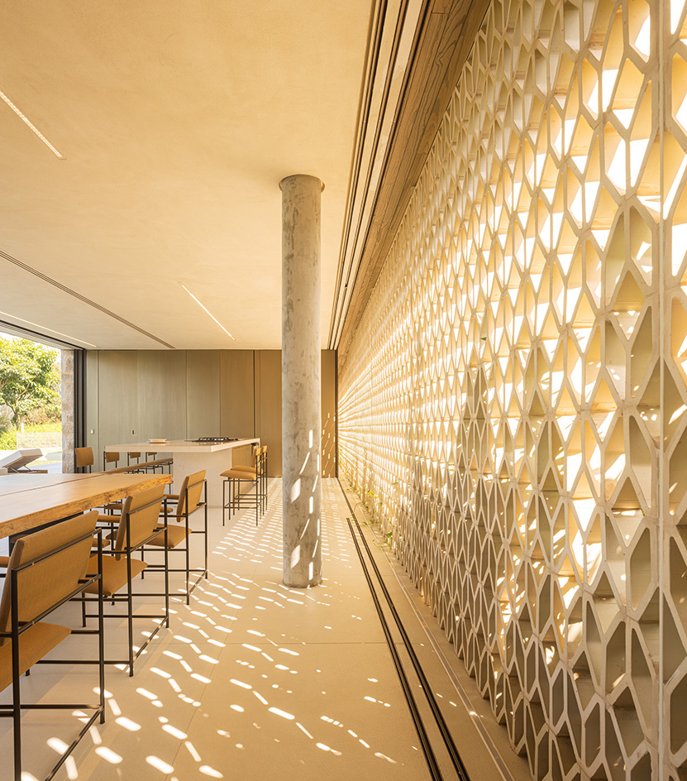
Receive our daily digest of inspiration, escapism and design stories from around the world direct to your inbox.
Ellie Stathaki is the Architecture & Environment Director at Wallpaper*. She trained as an architect at the Aristotle University of Thessaloniki in Greece and studied architectural history at the Bartlett in London. Now an established journalist, she has been a member of the Wallpaper* team since 2006, visiting buildings across the globe and interviewing leading architects such as Tadao Ando and Rem Koolhaas. Ellie has also taken part in judging panels, moderated events, curated shows and contributed in books, such as The Contemporary House (Thames & Hudson, 2018), Glenn Sestig Architecture Diary (2020) and House London (2022).
