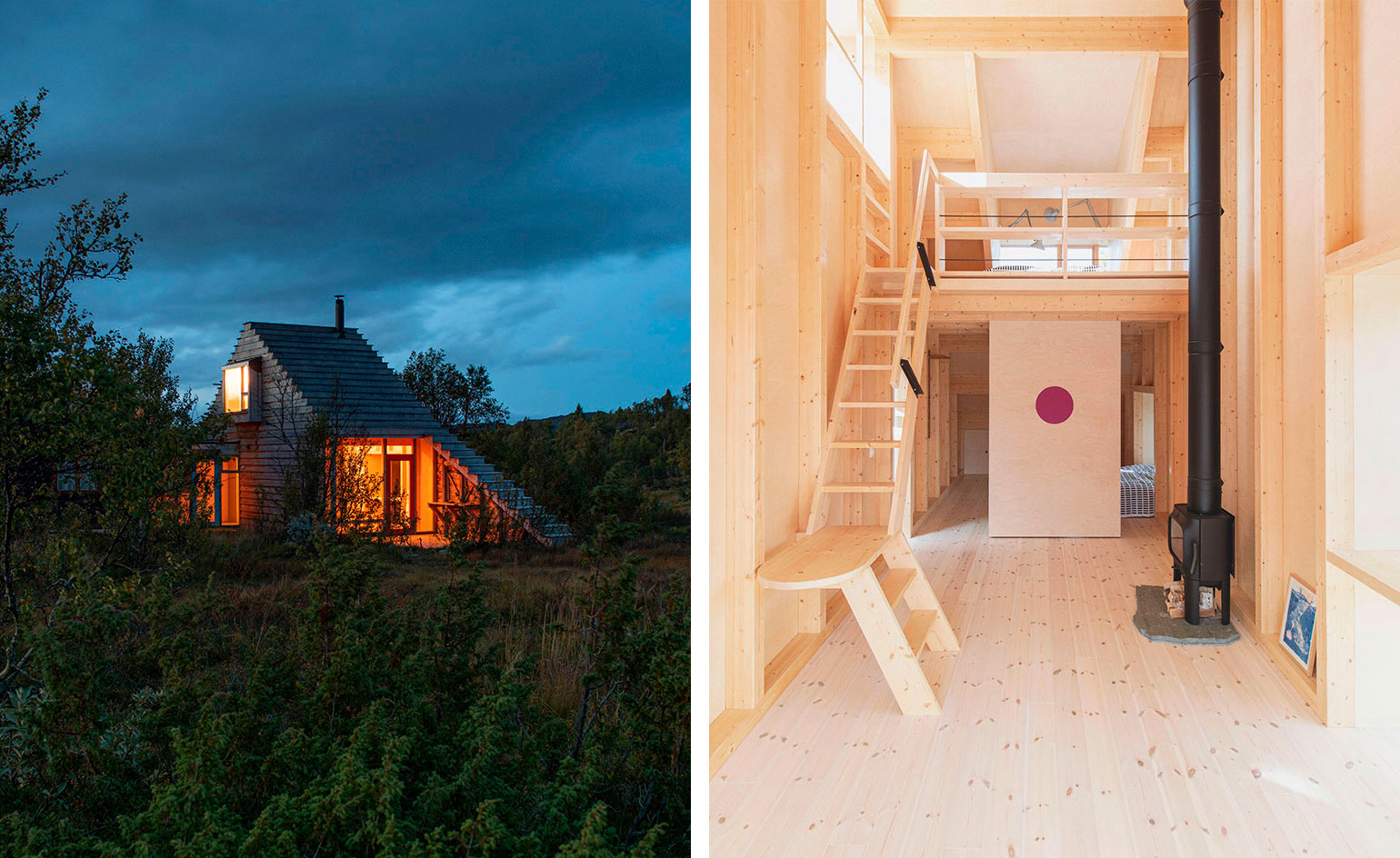Norwegian cabin concept frames views across the Hardangervidda National Park
Up 30 roof steps of the Gartnerfuglen Arkitekter designed cabin will reveal panoramic views of a lake and plains AS FEATURED IN THE WALLPAPER* DESIGN AWARDS 2020 ISSUE

Ivar Kvaal - Photography

Receive our daily digest of inspiration, escapism and design stories from around the world direct to your inbox.
You are now subscribed
Your newsletter sign-up was successful
Want to add more newsletters?

Daily (Mon-Sun)
Daily Digest
Sign up for global news and reviews, a Wallpaper* take on architecture, design, art & culture, fashion & beauty, travel, tech, watches & jewellery and more.

Monthly, coming soon
The Rundown
A design-minded take on the world of style from Wallpaper* fashion features editor Jack Moss, from global runway shows to insider news and emerging trends.

Monthly, coming soon
The Design File
A closer look at the people and places shaping design, from inspiring interiors to exceptional products, in an expert edit by Wallpaper* global design director Hugo Macdonald.
Typologically hovering between a folly, a house and a viewing platform, this new cabin in the barren, treeless moorlands of the Hardangervidda National Park in Norway seems to be many things rolled into one. Designed by Gartnerfuglen Arkitekter, a young Oslo-based architecture studio headed by Astrid Rohde Wang, Ole Larsen and Olav Lunde Arneberg, Thunder Top is the first cabin to complete by the dynamic trio.
Created for a client with a growing extended family of children and grandchildren, the structure sits on the plot of an existing holiday cabin built in the 1980s in the traditional Telemark region vernacular style. Adapting the original building to accommodate the increasing numbers of its occupants, the architects designed a new structure within a simple triangular outline, featuring a stepped timber roof. Going up those thirty roof steps unveils a panoramic view of the nearby lake and plains. The facades are clad in ore-pine, (a type of cured pinewood) known for being one of the region’s oldest and most hardwearing construction materials – and leaving the hardwood untreated makes for an extra sturdy and largely maintenance-free exterior.
AS FEATURED IN THE WALLPAPER* DESIGN AWARDS 2020 ISSUE
The interior is effectively one big, double-height room, which is attached to the older structure by a glass corridor that squeezes in a wardrobe and a utility sink. The extra space is used as a family hobby room, a weekend office or just a place to relax and be inspired by the views.
The idea is that this humble cabin will slowly become at one with its environment. ‘As everything put here, from the outside, it is slowly appropriated by nature,’ says Rohde Wang. ‘The cabin is an inhabitable beacon, a man-made peak in the rolling fells of Hardangervidda, worn down by glaciers during the ice age.’
INFORMATION
Receive our daily digest of inspiration, escapism and design stories from around the world direct to your inbox.
Ellie Stathaki is the Architecture & Environment Director at Wallpaper*. She trained as an architect at the Aristotle University of Thessaloniki in Greece and studied architectural history at the Bartlett in London. Now an established journalist, she has been a member of the Wallpaper* team since 2006, visiting buildings across the globe and interviewing leading architects such as Tadao Ando and Rem Koolhaas. Ellie has also taken part in judging panels, moderated events, curated shows and contributed in books, such as The Contemporary House (Thames & Hudson, 2018), Glenn Sestig Architecture Diary (2020) and House London (2022).
