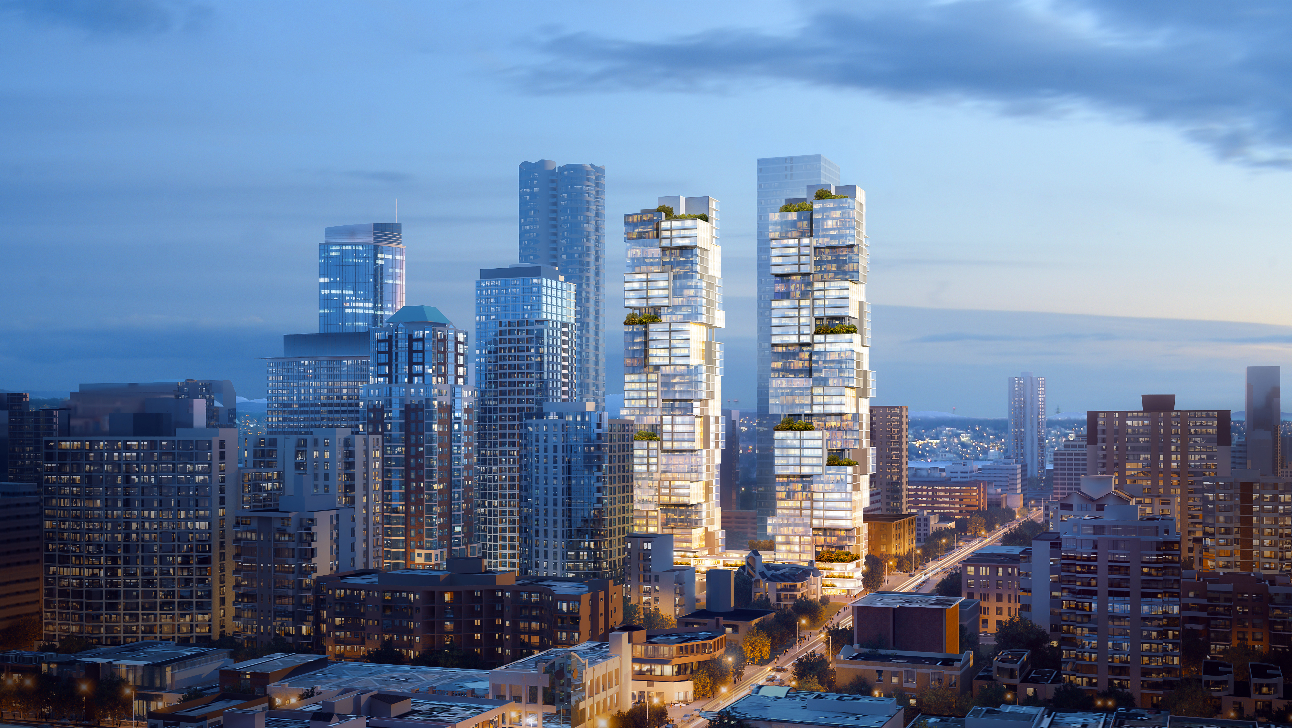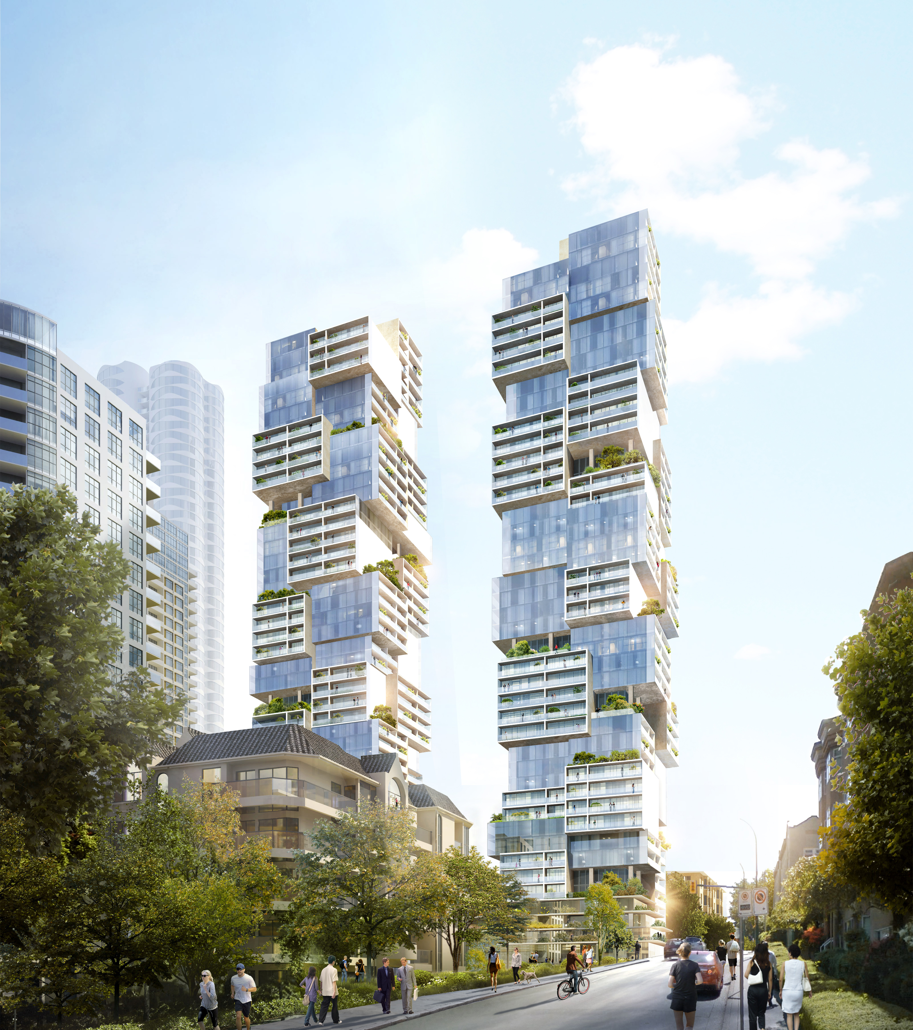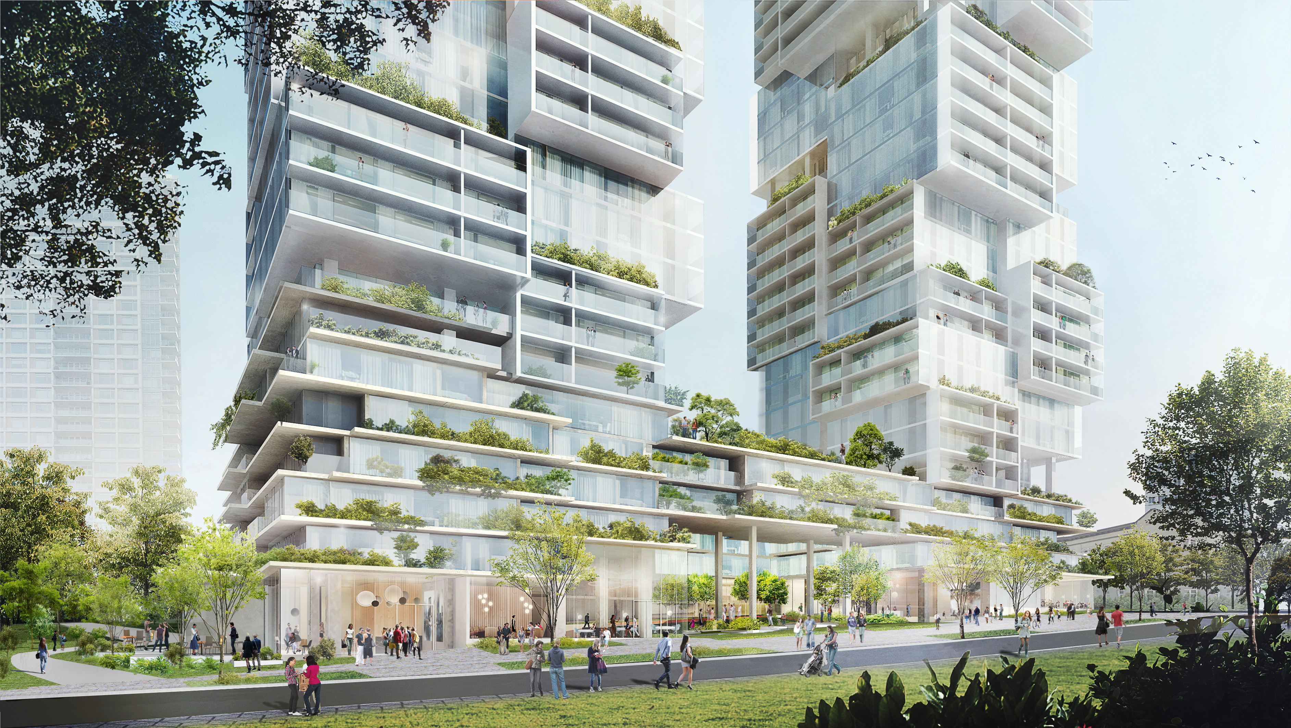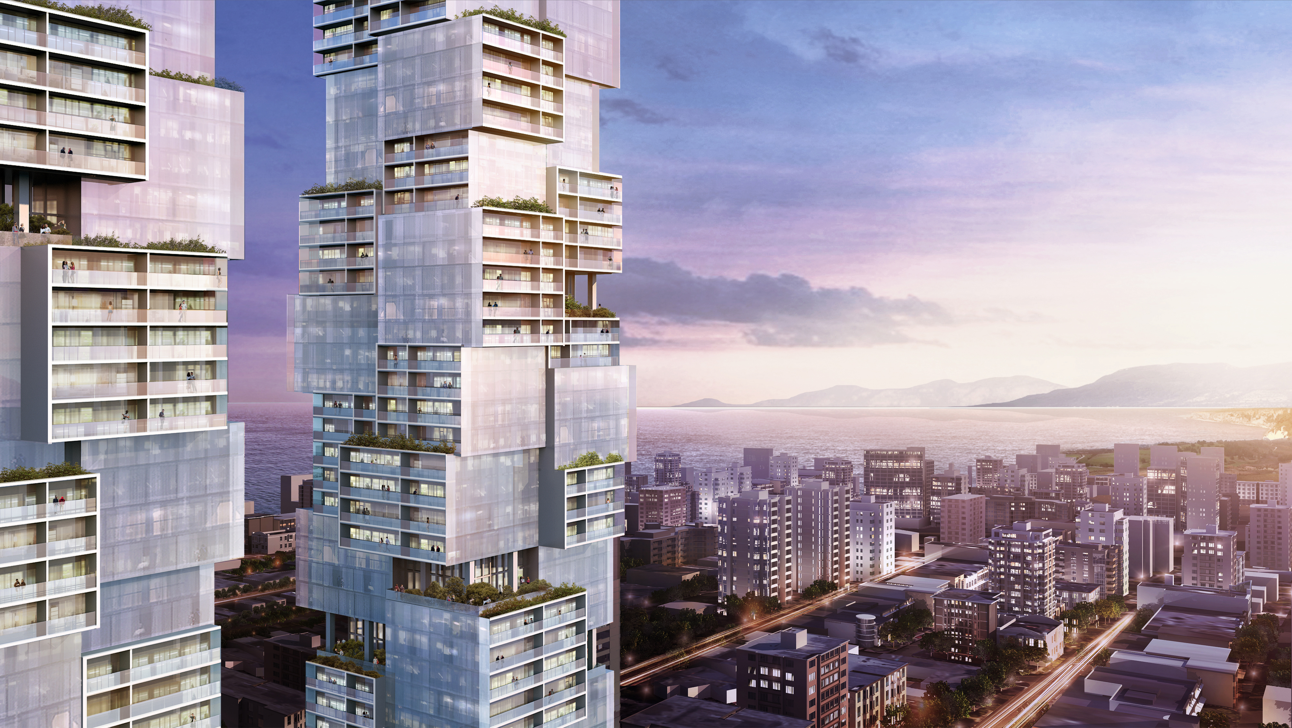Ole Scheeren reveals design for Barclay Village in Vancouver

Receive our daily digest of inspiration, escapism and design stories from around the world direct to your inbox.
You are now subscribed
Your newsletter sign-up was successful
Want to add more newsletters?

Daily (Mon-Sun)
Daily Digest
Sign up for global news and reviews, a Wallpaper* take on architecture, design, art & culture, fashion & beauty, travel, tech, watches & jewellery and more.

Monthly, coming soon
The Rundown
A design-minded take on the world of style from Wallpaper* fashion features editor Jack Moss, from global runway shows to insider news and emerging trends.

Monthly, coming soon
The Design File
A closer look at the people and places shaping design, from inspiring interiors to exceptional products, in an expert edit by Wallpaper* global design director Hugo Macdonald.
Büro Ole Scheeren has unveiled the design for a new pair of residential towers in Vancouver, the Barclay Village. The architect was challenged to bring a new scale to the low to mid-rise neighbourhoods of the two Robson and Davie Villages, while being sensitive to the historic urban fabric.
‘I wanted to replicate the scale and structure of the neighbourhood and conceived the building as an accumulation and vertical stacking of these cubic volumes, as if flipping the historic villages from the horizontal to the vertical,’ says Scheeren of the design.
‘What is also important about the project is that it merges a range of residencies, including so-called market housing and social housing. Rather than separating them into a high-end tower on the one hand and a low-end, second-class tower on the other, we are integrating the social housing component into the main building, so that all residents, regardless of their wealth, inhabit the same space and the same quality of space,’ he says.

The two towers are each formed of stacked volumes that vary in size to open up receding platforms that serve apartments with balcony space.
The buildings are connected at the base by a multi-storey ‘bridge’ that forms the base of the building. This space includes internal courtyards, public amenities, communal spaces and gardens. Scheeren was inspired by the dense network of green spaces in the local area and wanted to create a soft boundary between Barclay Village and its neighbouring villages.
The Barclay Village is Büro Ole Scheeren’s second project in Vancouver following Fifteen Fifteen located in the centre of the city ‘With Fifteen Fifteen I wanted to counter the purely extruded verticality of the city, and create a building that was both vertical and horizontal, a building that expresses this very special point in the city, and that reaches out to connect to the surrounding city and nature,’ says Scheeren.
‘Barclay Village on the other hand is situated within a historic and popular neighborhood of the city, and it was important to acknowledge this context. It is less about creating a singular landmark, but a continuation and amplification of an existing neighborhood and a sensitive response to its local context.’
‘Like many cities today, Vancouver’s skyline is dominated by verticality and extrusions of generic towers that don’t necessarily engage with their environment and create isolation rather than connection. Albeit in different ways, both projects seek to create this connection with their urban and natural surroundings.’



INFORMATION
For more information, visit the Büro Ole Scheeren website
Receive our daily digest of inspiration, escapism and design stories from around the world direct to your inbox.
Harriet Thorpe is a writer, journalist and editor covering architecture, design and culture, with particular interest in sustainability, 20th-century architecture and community. After studying History of Art at the School of Oriental and African Studies (SOAS) and Journalism at City University in London, she developed her interest in architecture working at Wallpaper* magazine and today contributes to Wallpaper*, The World of Interiors and Icon magazine, amongst other titles. She is author of The Sustainable City (2022, Hoxton Mini Press), a book about sustainable architecture in London, and the Modern Cambridge Map (2023, Blue Crow Media), a map of 20th-century architecture in Cambridge, the city where she grew up.