Best Private House, Wallpaper* Design Awards 2023, is Desert Palisades by Woods + Dangaran
We reveal the winner of Best Private House: Wallpaper* Design Awards 2023, Desert Palisades, USA, by Woods + Dangaran

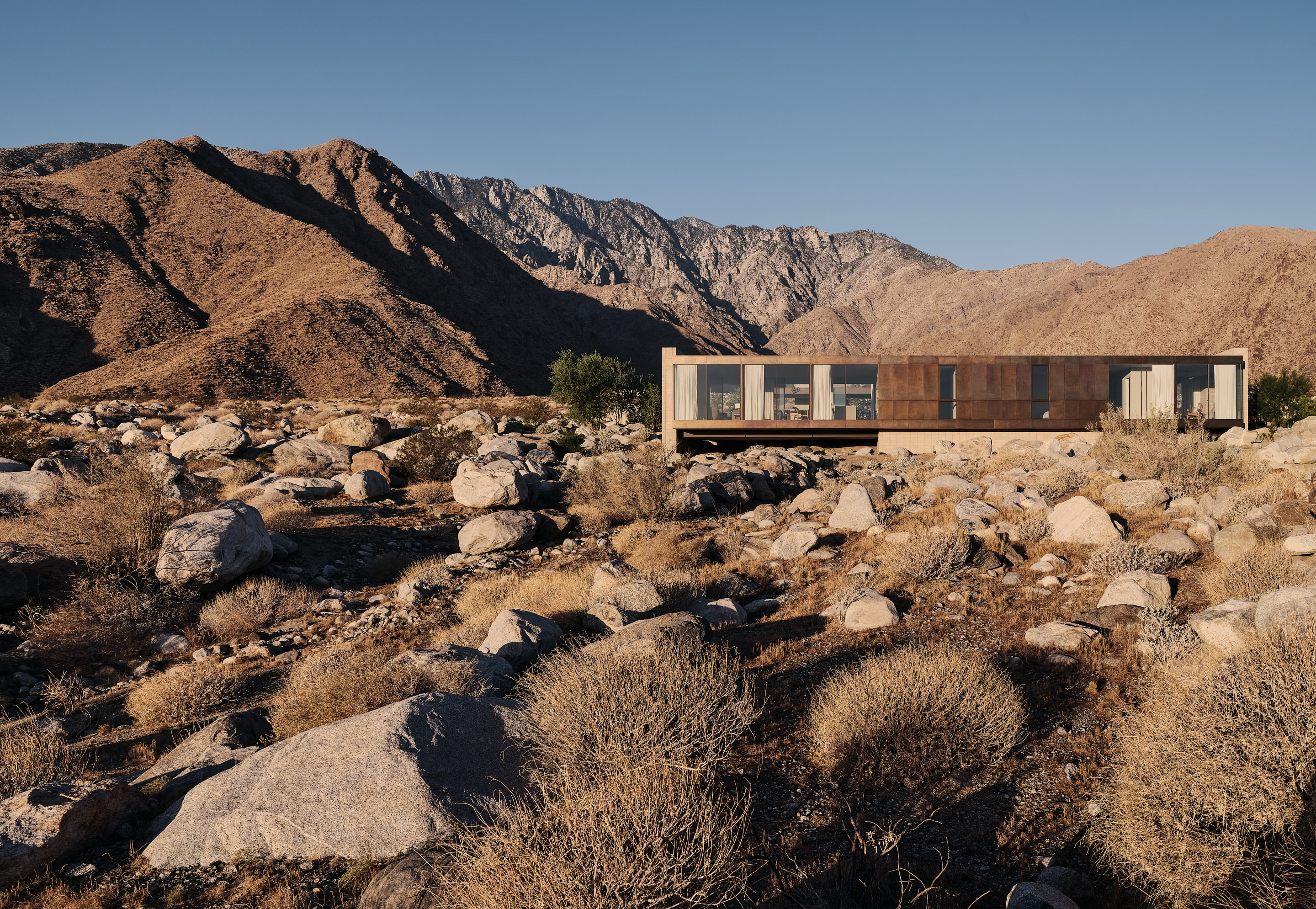
The winner of the Best Private House: Wallpaper* Design Awards 2023 category has been revealed – and Desert Palisades, USA, by Woods + Dangaran is crowned this year’s best home.
The Best Private House: Wallpaper* Design Awards 2023 shortlist spanned from Colombia to Nigeria, and from the deserts of California, to Japan's suburban landscape. Welcome to our pick of some of the year’s finest homes – and the worthy winner.
WINNER, BEST PRIVATE HOUSE, WALLPAPER* DESIGN AWARDS 2023
Desert Palisades, USA, by Woods + Dangaran
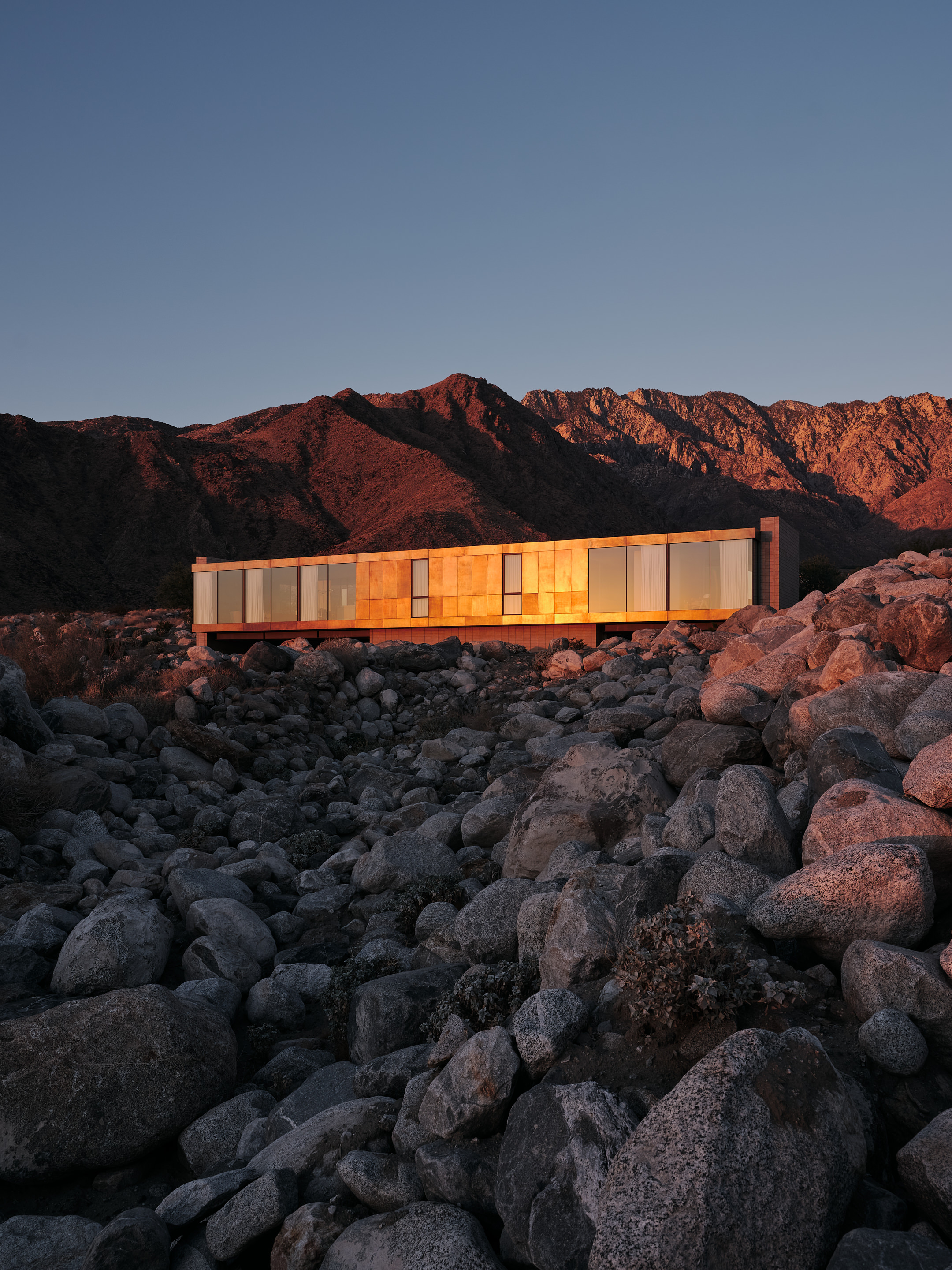
Drawing on California's midcentury legacy, while sprinkling its architecture with contemporary notes and its owner’s personality and needs, this Palm Springs house sits proudly among its arid, rocky landscape; a piece of refreshingly minimalist architecture confidently peeking out from the site’s boulders and cacti. Welcome to Desert Palisades, a new-build family home in the eponymous Palm Springs neighbourhood, designed by Woods + Dangaran.
The Los Angeles architecture studio, which is well versed in translating modernist architecture for the 21st century – see Moore House and Carla Ridge House – is a deft hand at tackling the fine balance between old and new, modern and contemporary. The architects have been known to generate spaces that feel dreamily escapist and at the same time warm and comfortingly domestic – perfect for a 21st-century retreat.
Key features: desert modernism, large openings framing nature, minimalist architecture, metal cladding
Architects' previous work: Moore House; Carla Ridge House
Receive our daily digest of inspiration, escapism and design stories from around the world direct to your inbox.
THE SHORTLIST: BEST PRIVATE HOUSE: WALLPAPER* DESIGN AWARDS 2023
Casa Aire for J Balvin, Colombia, by 5 Sólidos
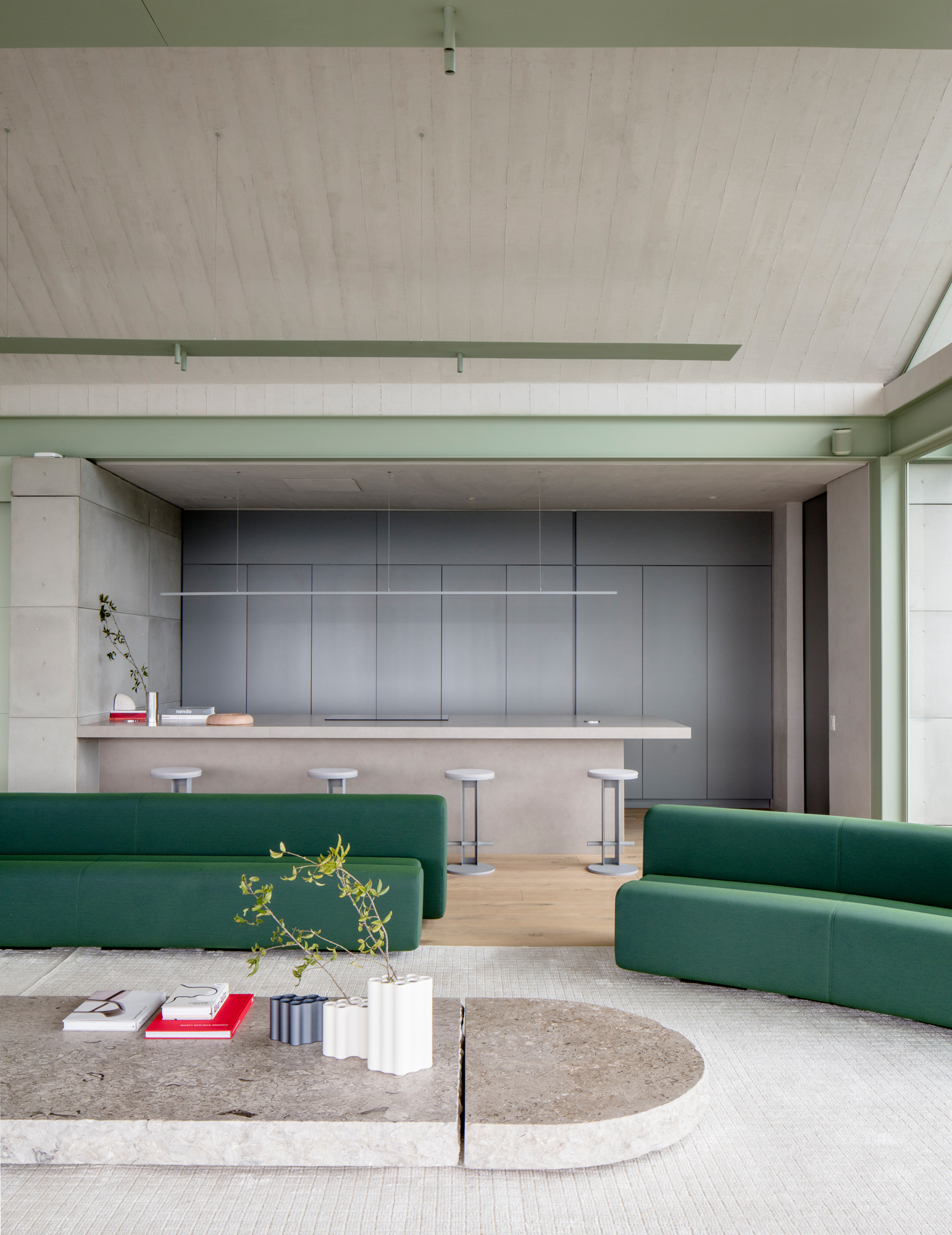
When visiting Casa Aire, it’s easy to drift through the house like a breeze, as you’re pulled almost irresistibly, lemming-like, towards an overhanging balcony that puts you front and centre of a lush, verdant view of apparently endless mountains. The striking three-bedroom residence floats graciously in a hypnotic vista that could be anywhere in the Swiss Alps, a zen islet in an infinite sea of green. It takes time to pull your eyeballs back from the brink, to begin to appreciate the structure that holds you aloft, elegantly elevating your experience in this magnificent natural setting.
There’s little in the house that points to the owner J Balvin’s exalted status as a kingmaker and serial collaborator on the global music scene. It’s difficult, for that matter, to even guess which part of the world he hails from. Perched high up in the clouds, an hour outside his hometown of Medellín, Casa Aire is designed to keep guests guessing, while providing a perfectly balanced home for the five natural elements once associated with the Platonic solids – earth, water, fire, air and aether (or heavenly bodies).
Key features: minimalism with colour accents, openness to nature, inside/outside relationship
Architects' previous work: Casa Dos Aguas; the Medellín offices of production company, Vibras; penthouse at 520 West 28th Street
Coral Pavilion, Nigeria, by Tosin Oshinowo/cmDesign Atelier
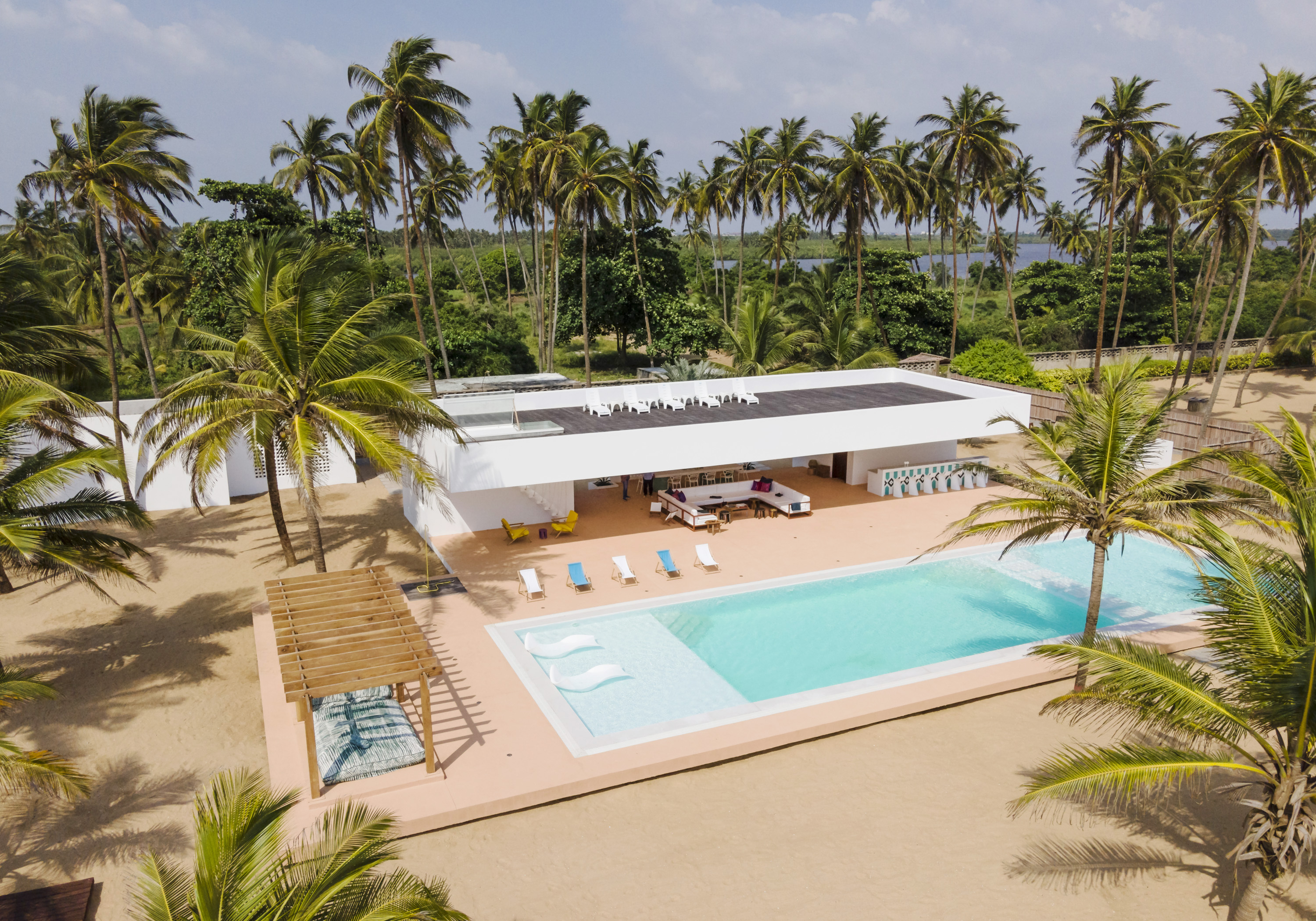
The Lagos lagoon’s special topography means that a series of idyllic beaches and tropical stretches of leafy coast are just a stone’s throw from the bustle of the Nigerian metropolis. It is here, among the sandy, palm tree-lined open expanses that architect Tosin Oshinowo was called upon to create a minimalist seaside pavilion. The project, a private space for entertaining and relaxation, was named the Coral Pavilion, referencing the site's proximity to the water, and the special land it is built on.
Designed by Oshinowo and her Lagos architecture studio cmDesign Atelier – featured in the 2021 Wallpaper* Architects Directory – the project sits on a slim strip of a peninsula outside central Lagos that is not accessible by road, and marks a stark contrast to the city with its busy life and fast pace. ‘It is not quite a beach house,’ Oshinowo explains. ‘It’s a pavilion, a space for socialising, not sleeping; the clients always return to their main home in Lagos at night. Everything is focused around the view.'
Key features: white minimalism, inside/outside relationships, tropical modernism
Architects' previous work: Maryland Mall, Lagos; Ile Ila (House of Lines) furniture line
Torus House, Japan, by Noriaki Hanaoka Architecture
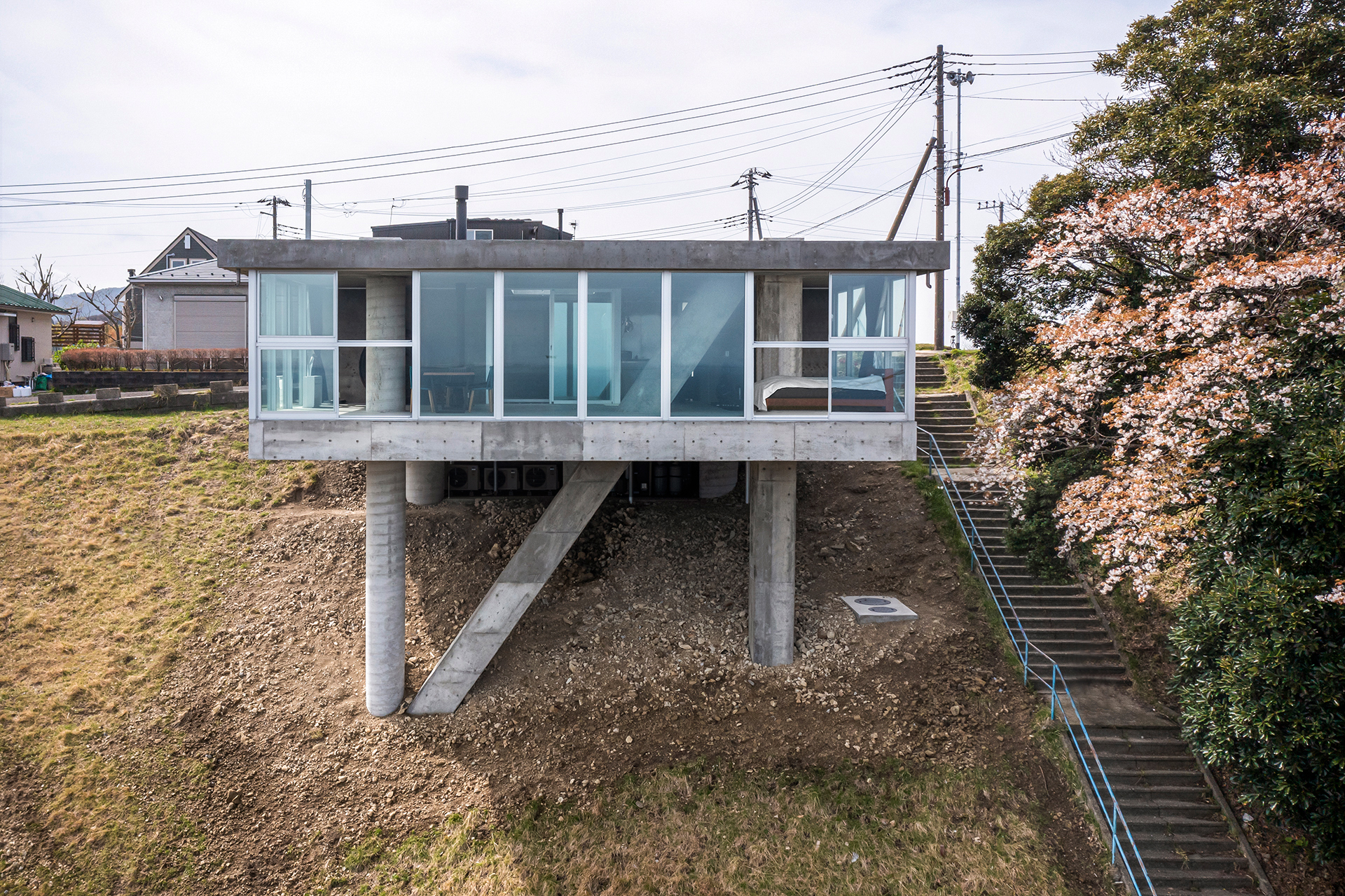
Its challenging, steeply angled plot helped define the identity of this new Japanese house in Chiba prefecture. Torus House, designed by Tomi City, Nagano-based Noriaki Hanaoka Architecture, is perched boldly on its hillside site, gazing towards north-facing views of buildings and nature, and the sea beyond. Made largely out of concrete, the house feels sturdy and solid, yet sits lightly on the slope, wrapped in swathes of glazing and glistening in the summer sun.
Dramatic on the inside, as it is on the outside, Torus House is composed internally of one, big flowing space. This open plan arrangement contains living, kitchen, dining and bedroom areas. The openness and the lightness rendered from the glass walls and expansive views, combined with the plot's incline, make the interior feel like it's floating above the landscape. At the same time, the strong concrete pillars, braces and slabs anchor it firmly to the ground.
Key features: concrete shapes, openness, minimalist architecture
Architects' previous projects: House in Mihari
South London house, UK, by SPPARC
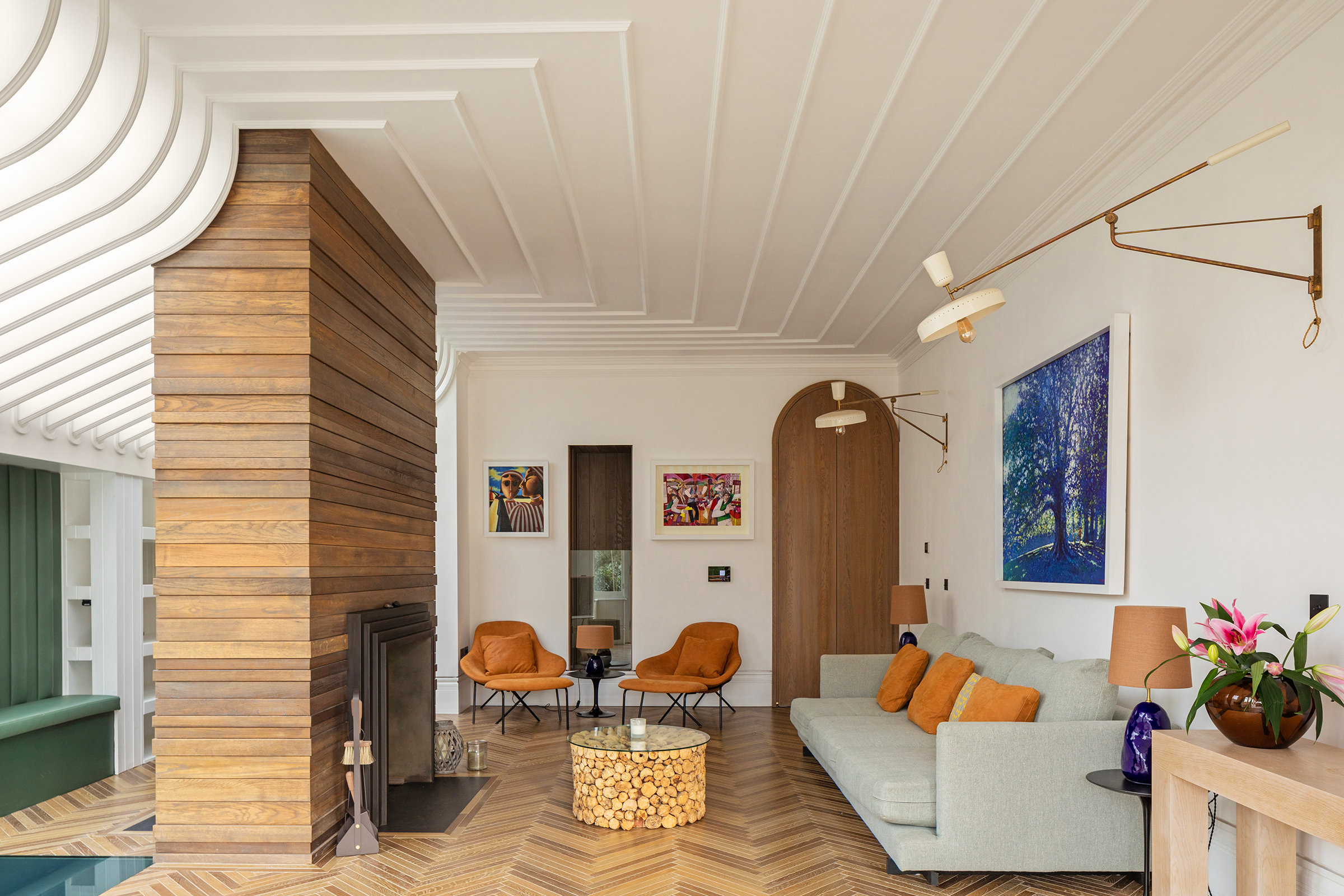
You never know what you might encounter, opening the door to a period house in the UK. Styles and approaches inside can vary a lot and this suburban house by London architecture studio SPPARC is a fitting case in point. What appears to be a standard early 1900s two-up-two-down type of house in a sleepy, leafy south London street, has been transformed through craft, colour and material into a playful, rich family home – the base of SPPARC's founder, Trevor Morriss, and his family of six.
That the house is a labour of love is perhaps an understatement. Every corner and nook has been designed with care, and bespoke details abound in this highly tailor-made interior. From the timber cladding (with precision reliefs throughout to avoid a uniform look and accentuate the wood's texture and feel) to the built-in furniture and the surgically punctured openings at key places (the floor appears to simply disappear as you approach the ground-floor bathroom), the home bridges fun domesticity with a craft-heavy design approach. Wood is present throughout, manifested in an oak palette, in varied tones, for the floor, doors and wall panels, complemented by lighter hues of ash for the wall, ceiling and joinery elements.
Key features: bespoke fittings and furniture, curves, timber architecture, sustainable architecture
Architects' previous work: Borough Yards; Olympia (in progress); Southworks Building
The winners of the Wallpaper* Design Awards 2023 are revealed in the February 2023 issue, available in print, on the Wallpaper* app on Apple iOS, and to subscribers of Apple News +. Subscribe to Wallpaper* today
Ellie Stathaki is the Architecture & Environment Director at Wallpaper*. She trained as an architect at the Aristotle University of Thessaloniki in Greece and studied architectural history at the Bartlett in London. Now an established journalist, she has been a member of the Wallpaper* team since 2006, visiting buildings across the globe and interviewing leading architects such as Tadao Ando and Rem Koolhaas. Ellie has also taken part in judging panels, moderated events, curated shows and contributed in books, such as The Contemporary House (Thames & Hudson, 2018), Glenn Sestig Architecture Diary (2020) and House London (2022).
