Seaside pavilion by Tosin Oshinowo brings minimalism to the Lagos lagoon
Tosin Oshinowo and cmDesign Atelier create idyllic beach pavilion off the Lagos lagoon in Nigeria
Tolu Sanusi - Photography
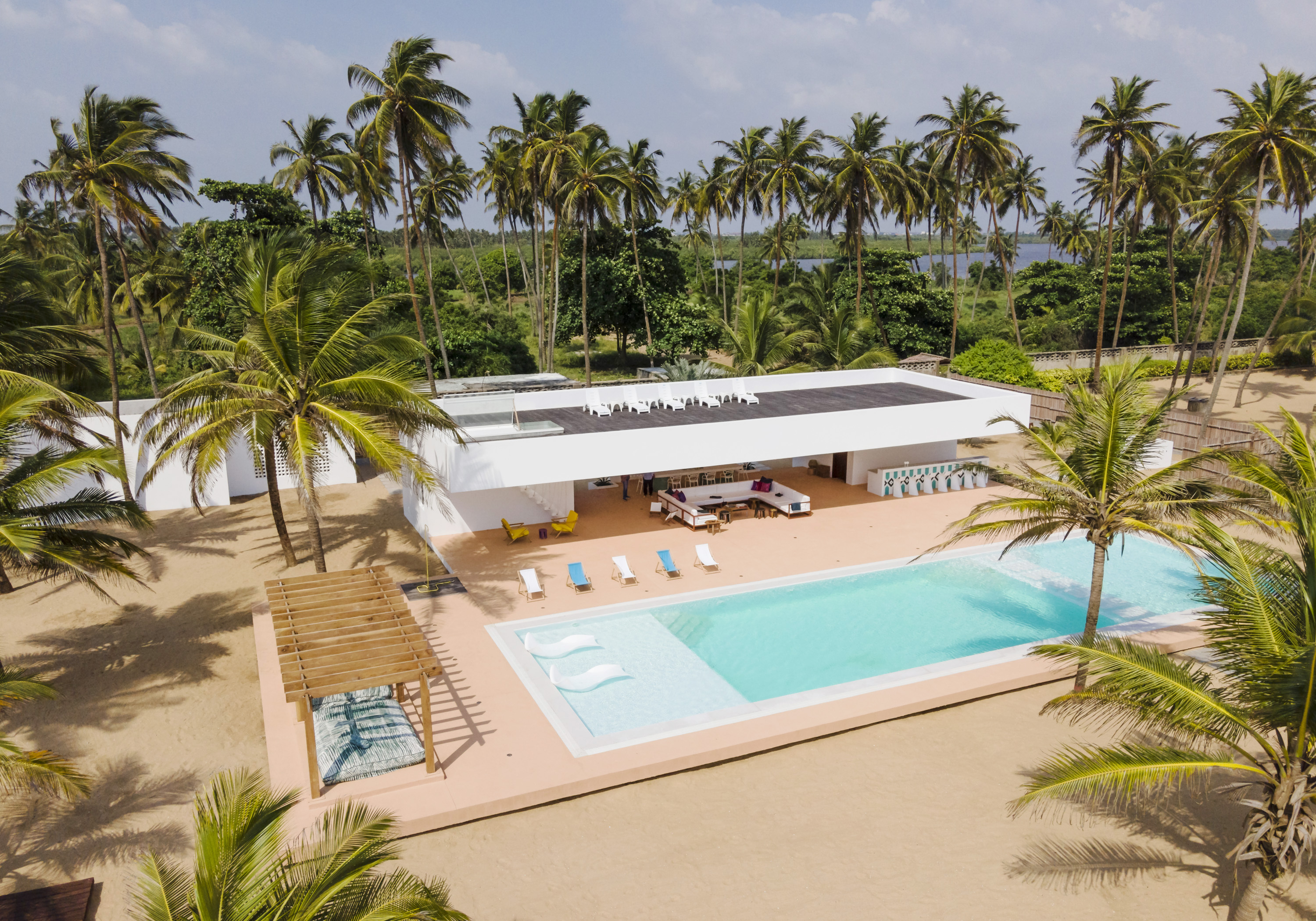
The Lagos lagoon’s special topography means that a series of idyllic beaches and tropical stretches of leafy coast are just a stone’s throw from the bustle of the Nigerian metropolis. It is here, among the sandy, palm tree-lined open expanses that architect Tosin Oshinowo was called upon to create a minimalist seaside pavilion. The project, a private space for entertaining and relaxation, was named the Coral Pavilion, referencing the site's proximity to the water, and the special land it is built on.
Designed by Oshinowo and her Lagos architecture studio cmDesign Atelier – featured in the 2021 Wallpaper* Architects Directory – the project sits on a slim strip of a peninsula outside central Lagos that is not accessible by road, and marks a stark contrast to the city with its busy life and fast pace. ‘It is not quite a beach house,’ Oshinowo explains. ‘It’s a pavilion, a space for socialising, not sleeping; the clients always return to their main home in Lagos at night. Everything is focused around the view.'
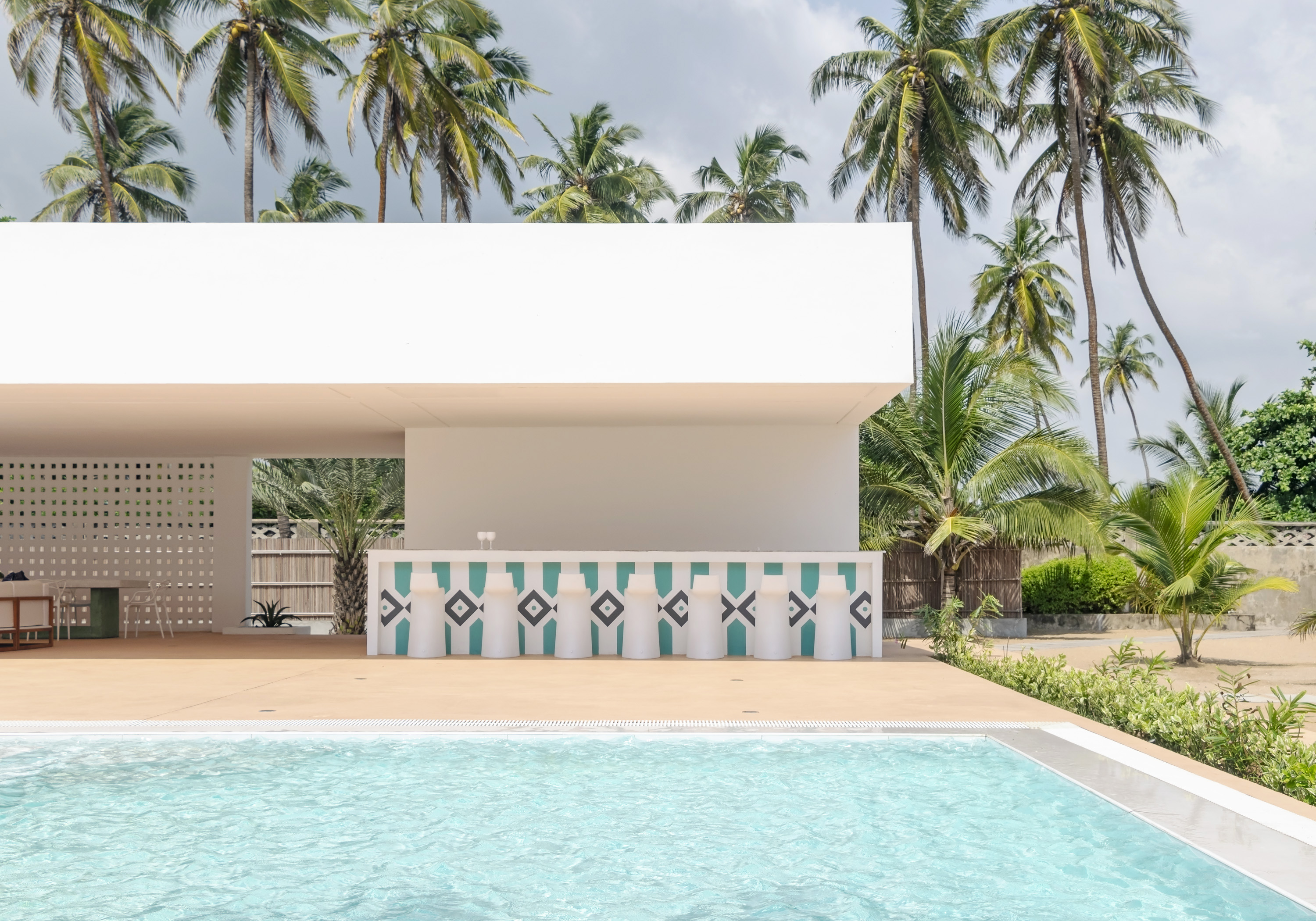
Following her work’s signature explorations in modernist and minimalist architecture, Oshinowo created the pavilion’s form using low, clean lines and a prevailing white hue that contrasts pleasingly with the greenery around it. This uncluttered approach is enriched by green-coloured elements that make various features pop – such as the painted bar patterns, which are inspired by those used by Nigeria’s Kanuri people, and the bespoke pigmented concrete dining table legs. Furniture made in the country’s east adds more local design roots to the project.
Open to the elements, yet protected from the sun and rain by its roof and pronounced overhang, this seaside pavilion makes the most of its al fresco nature. ‘In this part of Nigeria, we have this very consistent north-south wind, which means there’s a constant breeze all day on site, helping the temperature remain cool. We have tried to emphasise and make the most of it through the structure’s openings and overall arrangement,’ says Oshinowo.
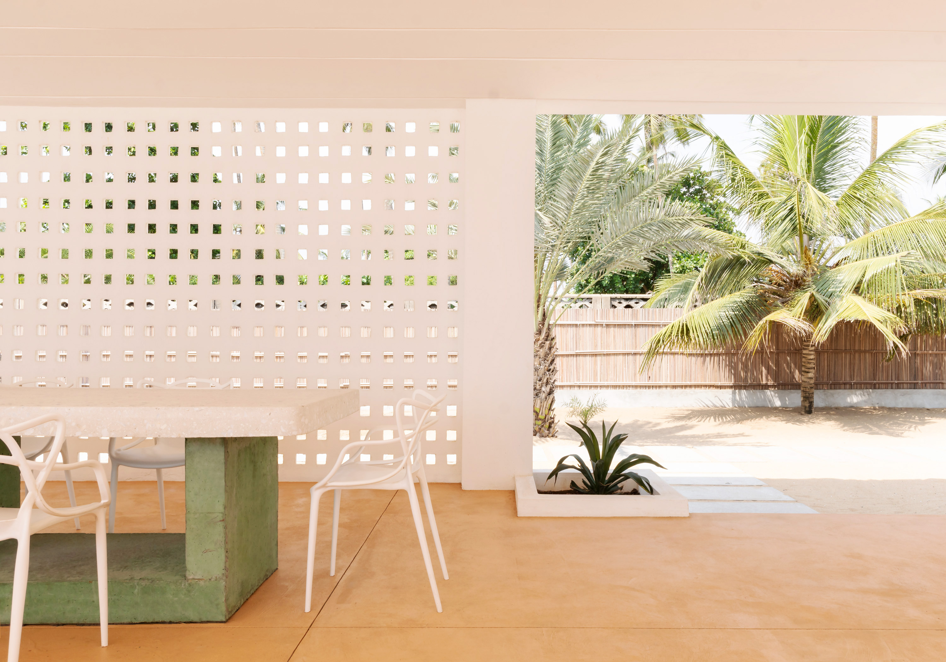
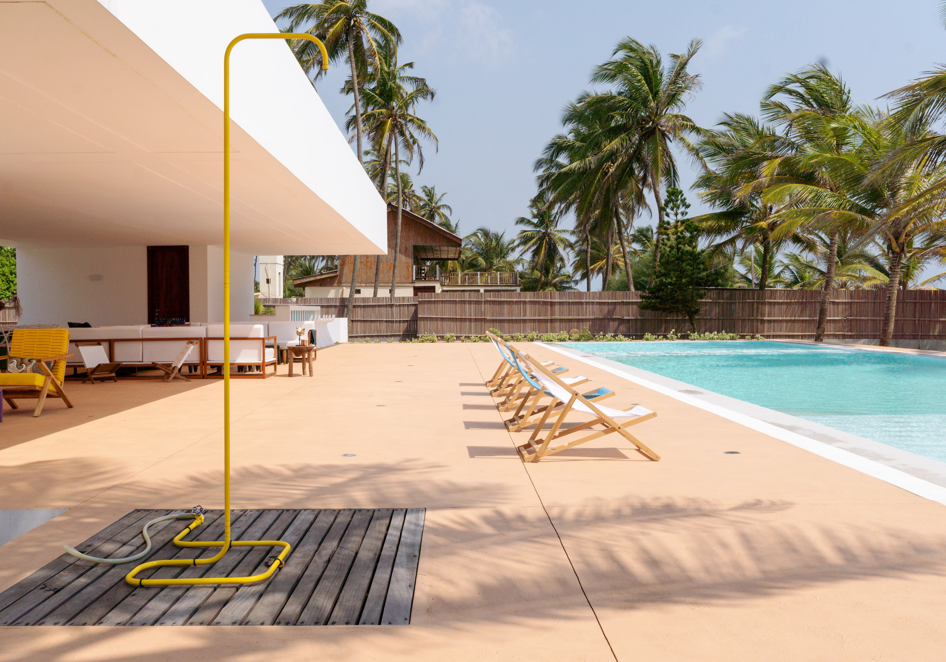
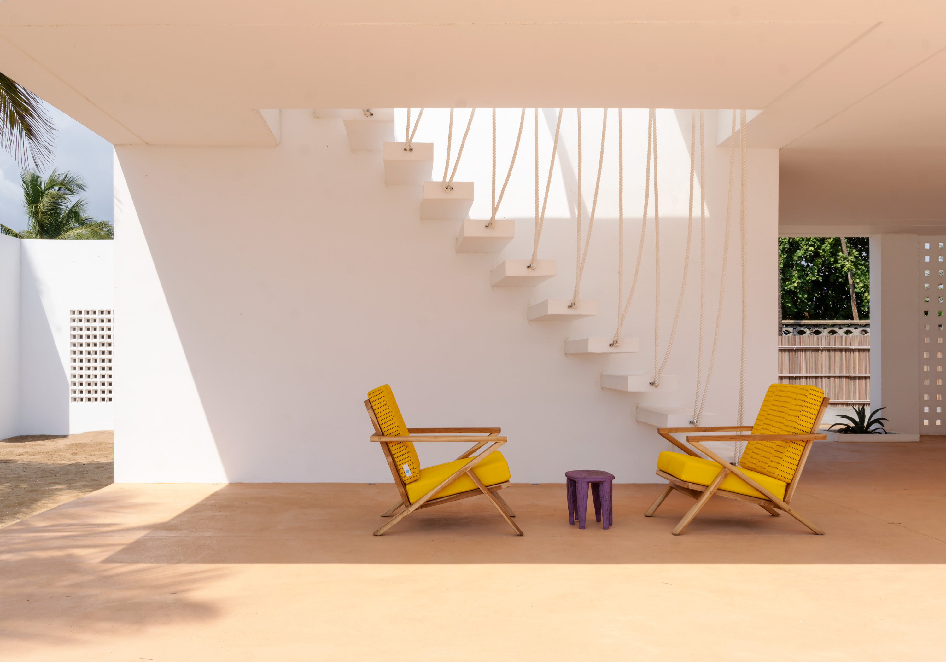
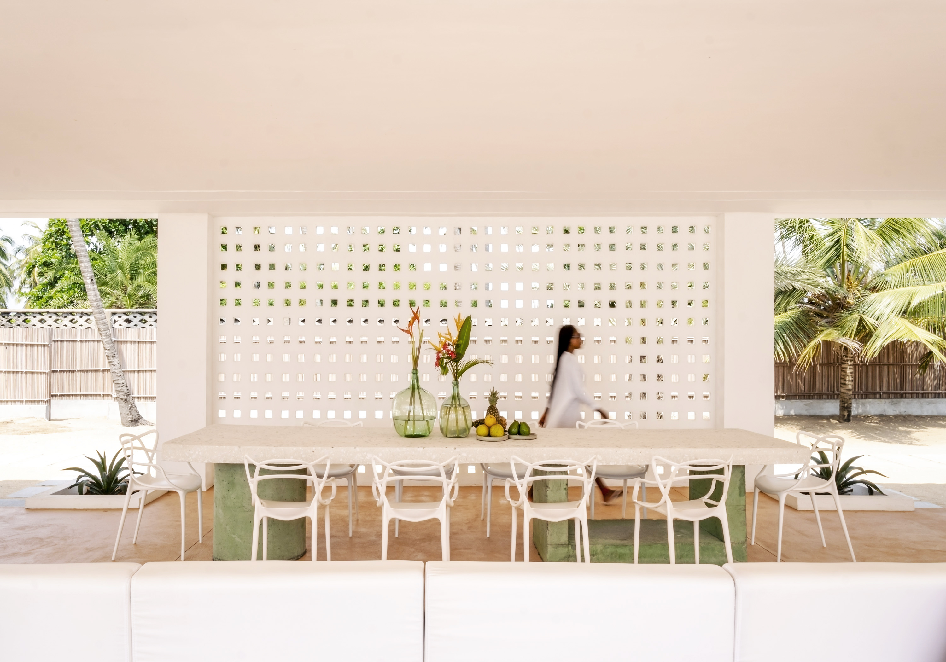
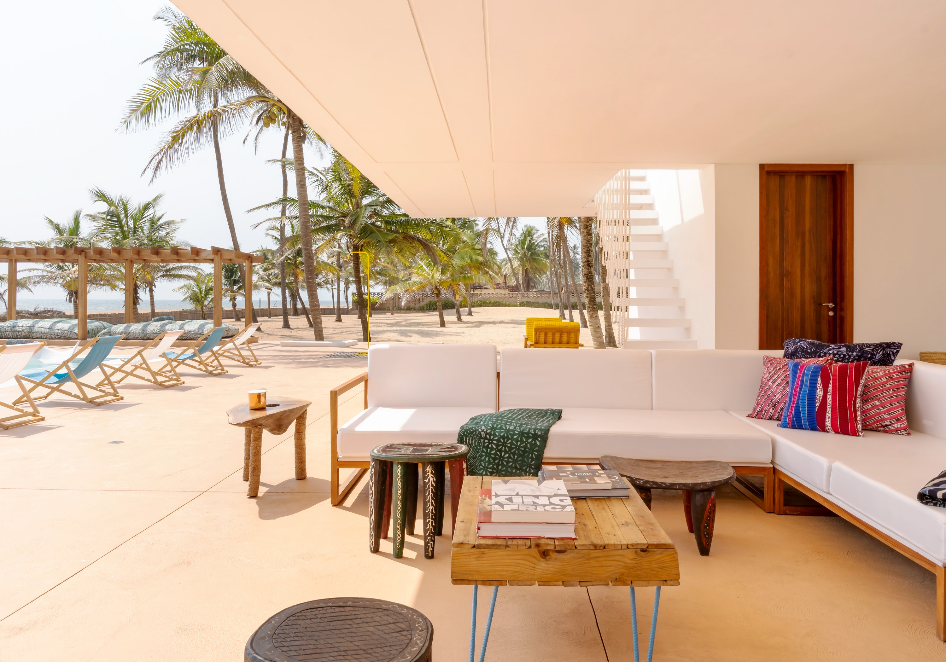
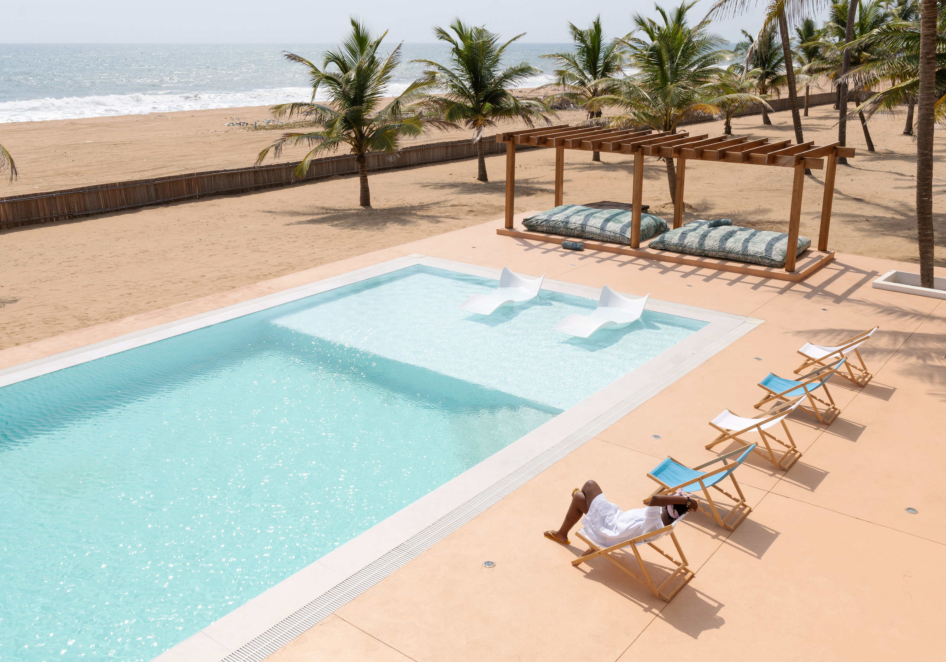
INFORMATION
Receive our daily digest of inspiration, escapism and design stories from around the world direct to your inbox.
Ellie Stathaki is the Architecture & Environment Director at Wallpaper*. She trained as an architect at the Aristotle University of Thessaloniki in Greece and studied architectural history at the Bartlett in London. Now an established journalist, she has been a member of the Wallpaper* team since 2006, visiting buildings across the globe and interviewing leading architects such as Tadao Ando and Rem Koolhaas. Ellie has also taken part in judging panels, moderated events, curated shows and contributed in books, such as The Contemporary House (Thames & Hudson, 2018), Glenn Sestig Architecture Diary (2020) and House London (2022).
-
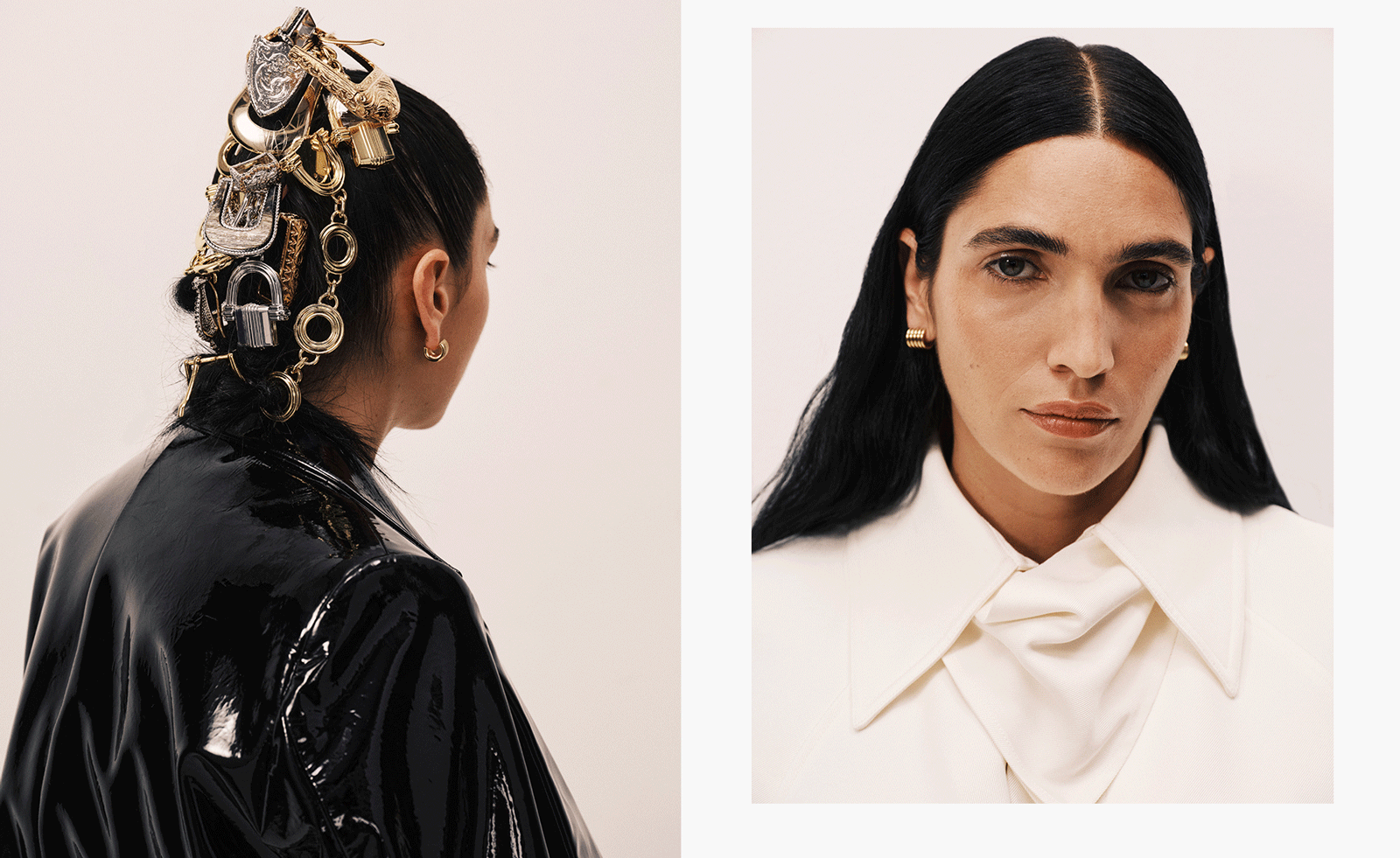 Cult accessory brand Déhanche unveils chunky hardware jewellery
Cult accessory brand Déhanche unveils chunky hardware jewelleryAfter three years of creating jewelled belt buckles, Déhanche jewellery joins our wish list
-
 We gaze into our crystal ball to predict the tech hits (and misses) of 2026
We gaze into our crystal ball to predict the tech hits (and misses) of 2026The shape of things to come: seven technologies that will define the year ahead, from robotics, AI, aviation and more
-
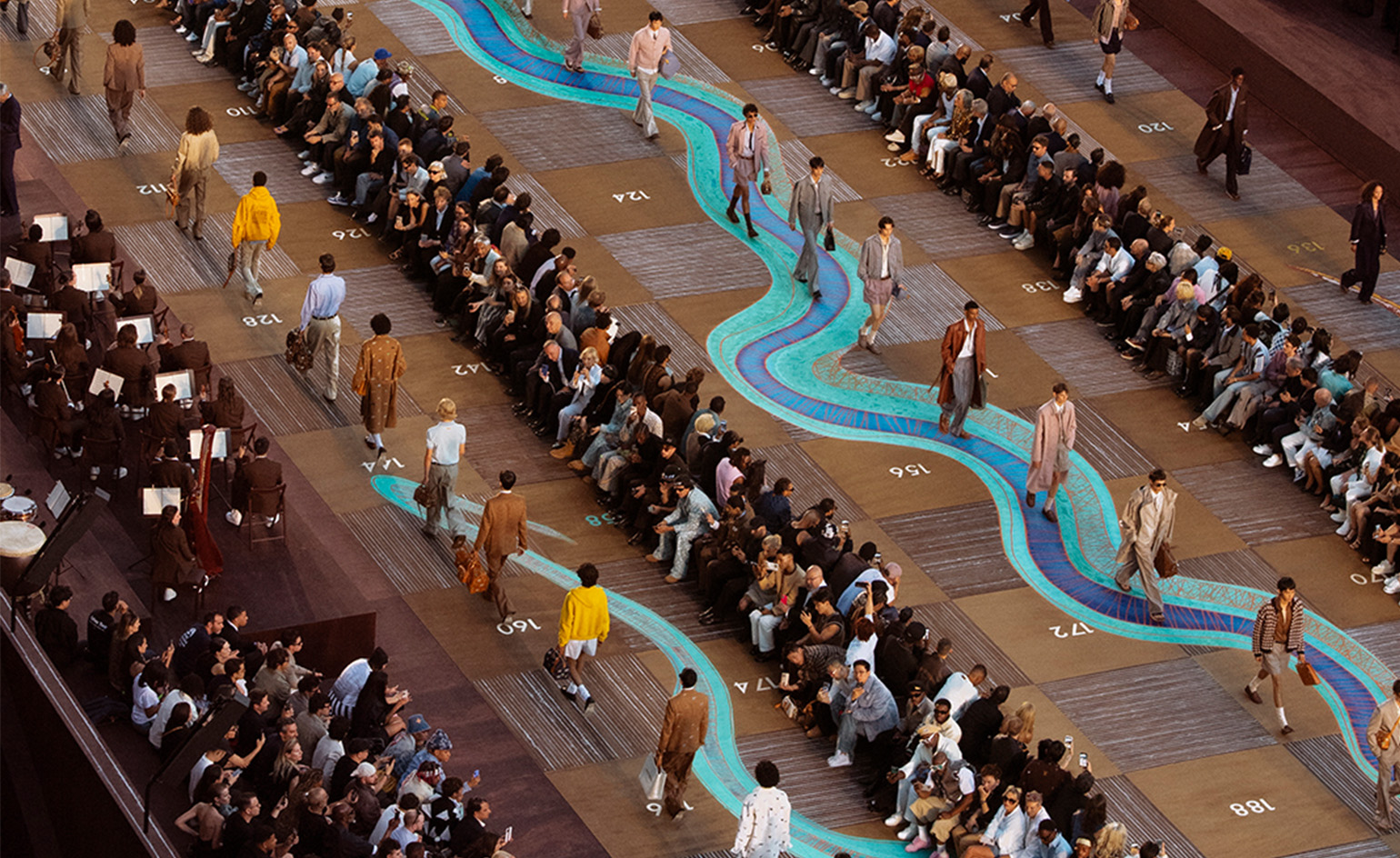 This documentary tells the story behind Louis Vuitton’s monumental Snakes and Ladders runway set
This documentary tells the story behind Louis Vuitton’s monumental Snakes and Ladders runway setThe new film offers a rare behind-the-scenes glimpse at how Pharrell Williams and Studio Mumbai conceived the 2,700 sq ft Snakes and Ladders board, which backdropped the house’s S/S 2026 menswear collection last June
-
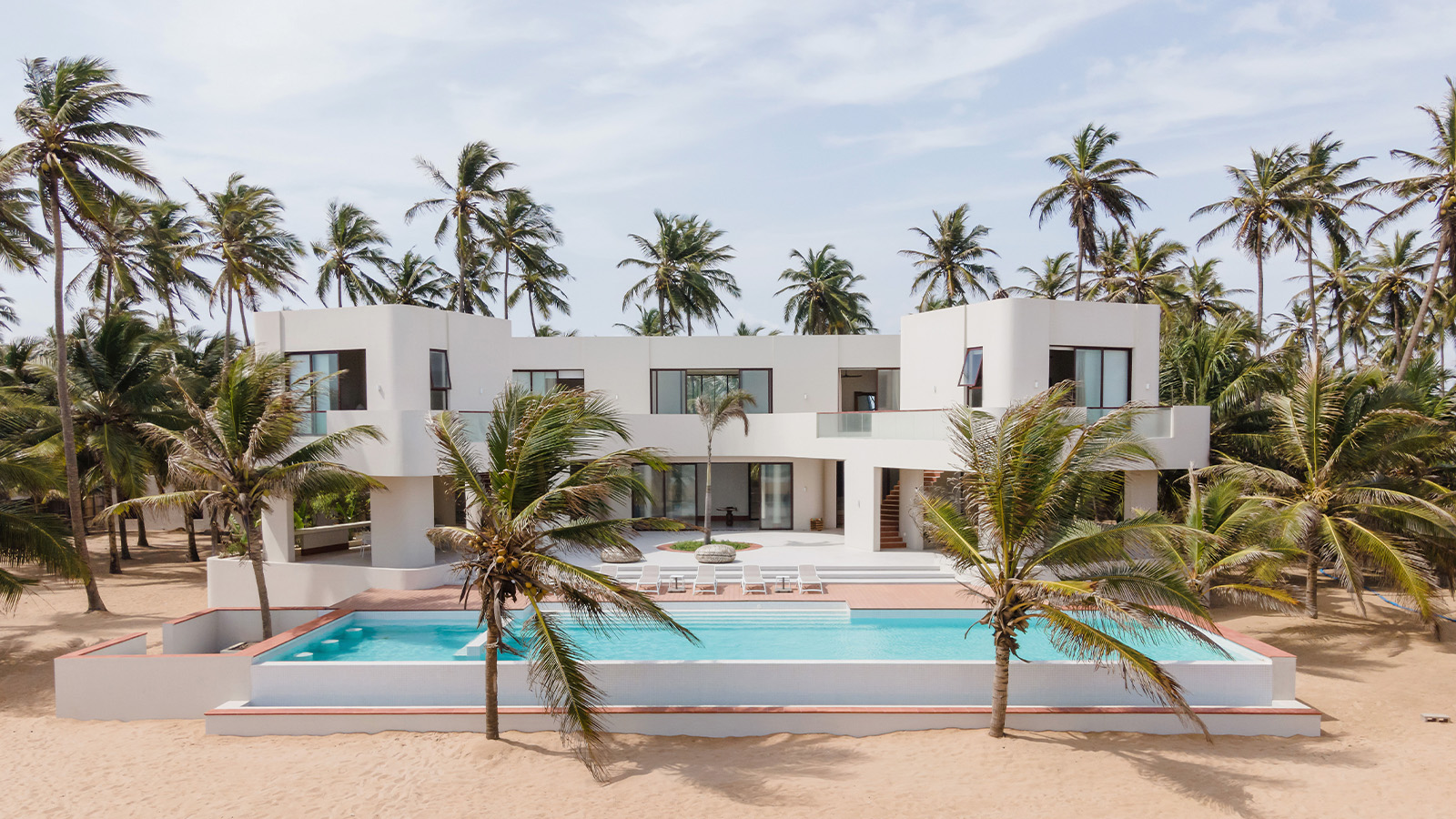 Coconut palms frame Ishahayi Beach House, a slice of paradise living
Coconut palms frame Ishahayi Beach House, a slice of paradise livingIn Nigeria, Ishahayi Beach House by Studio Contra offers a striking connection to the natural world with uninterrupted views of the Atlantic Ocean
-
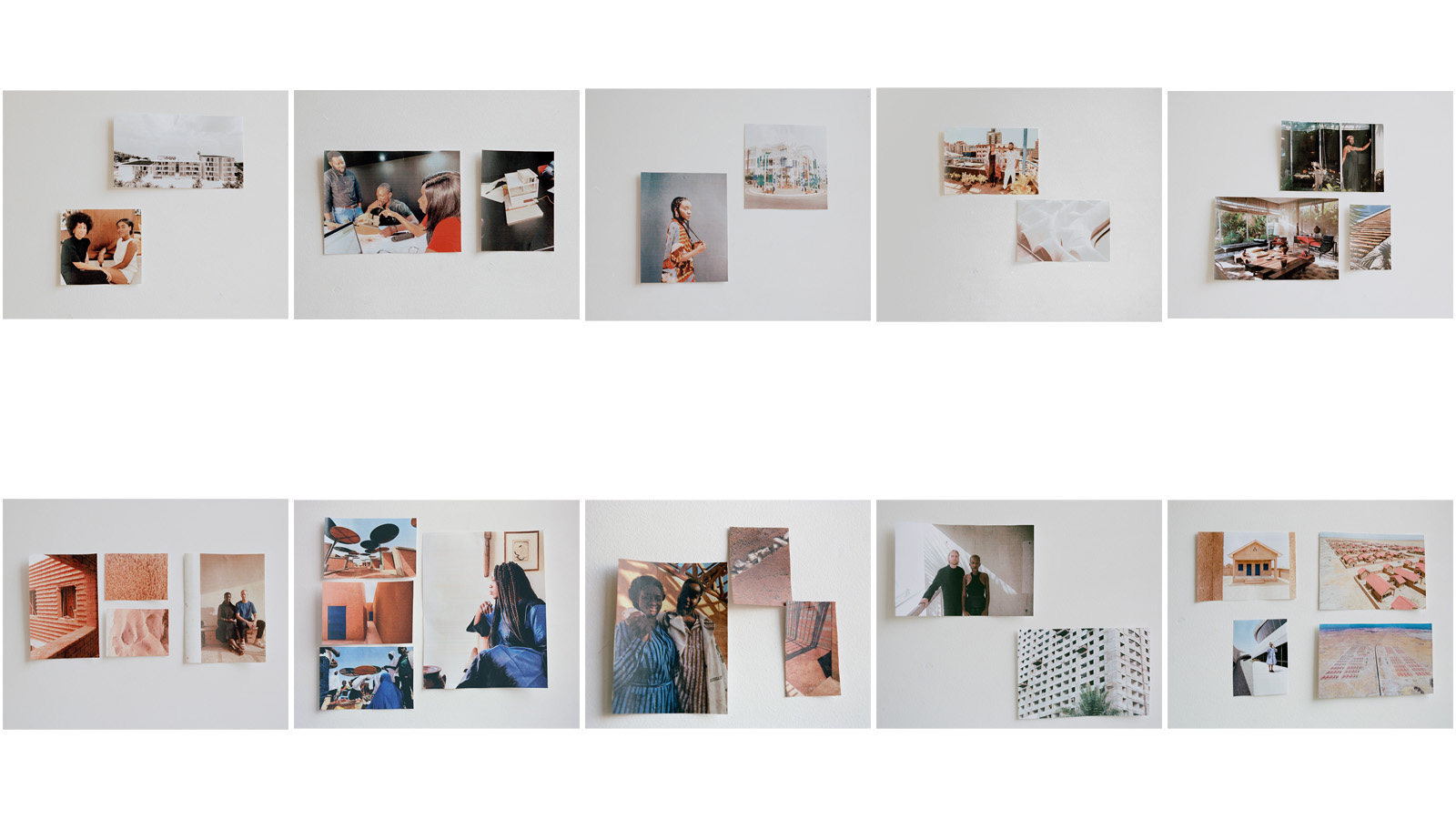 The 10 emerging West African architects changing the world
The 10 emerging West African architects changing the worldWe found the most exciting emerging West African architects and spatial designers; here are the top ten studios from the region revolutionising the spatial design field
-
 Wallpaper* Architects’ Directory 2024: meet the practices
Wallpaper* Architects’ Directory 2024: meet the practicesIn the Wallpaper* Architects Directory 2024, our latest guide to exciting, emerging practices from around the world, 20 young studios show off their projects and passion
-
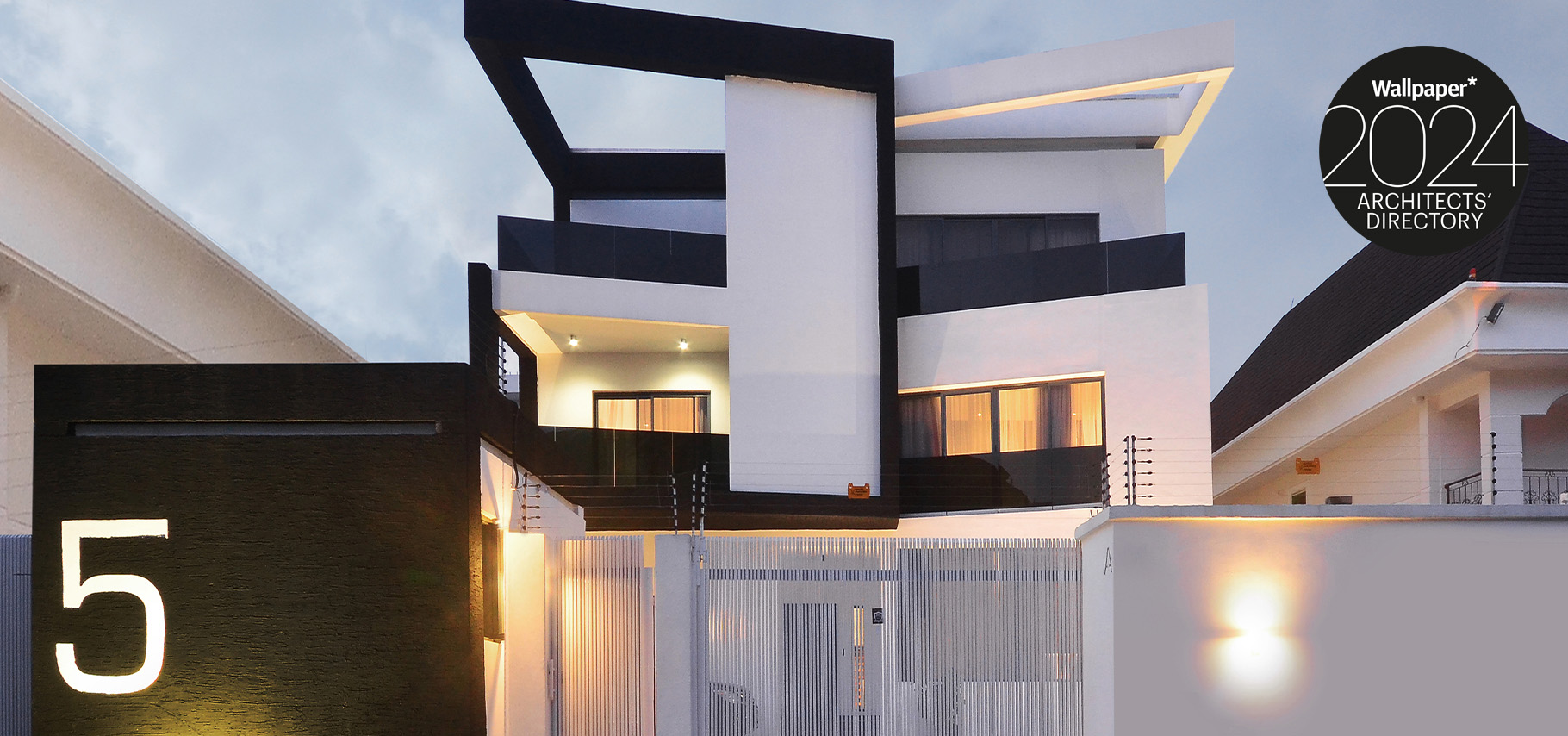 Nigerian architects SI.SA draw on 'simplicity, clarity, and unity'
Nigerian architects SI.SA draw on 'simplicity, clarity, and unity'SI.SA, a young Nigerian practice, is featured in the Wallpaper* Architects’ Directory 2024; tour its Scissor House in Ikoyi, an elegant solution to a constrained plot
-
 Remembering Alexandros Tombazis (1939-2024), and the Metabolist architecture of this 1970s eco-pioneer
Remembering Alexandros Tombazis (1939-2024), and the Metabolist architecture of this 1970s eco-pioneerBack in September 2010 (W*138), we explored the legacy and history of Greek architect Alexandros Tombazis, who this month celebrates his 80th birthday.
-
 Sun-drenched Los Angeles houses: modernism to minimalism
Sun-drenched Los Angeles houses: modernism to minimalismFrom modernist residences to riveting renovations and new-build contemporary homes, we tour some of the finest Los Angeles houses under the Californian sun
-
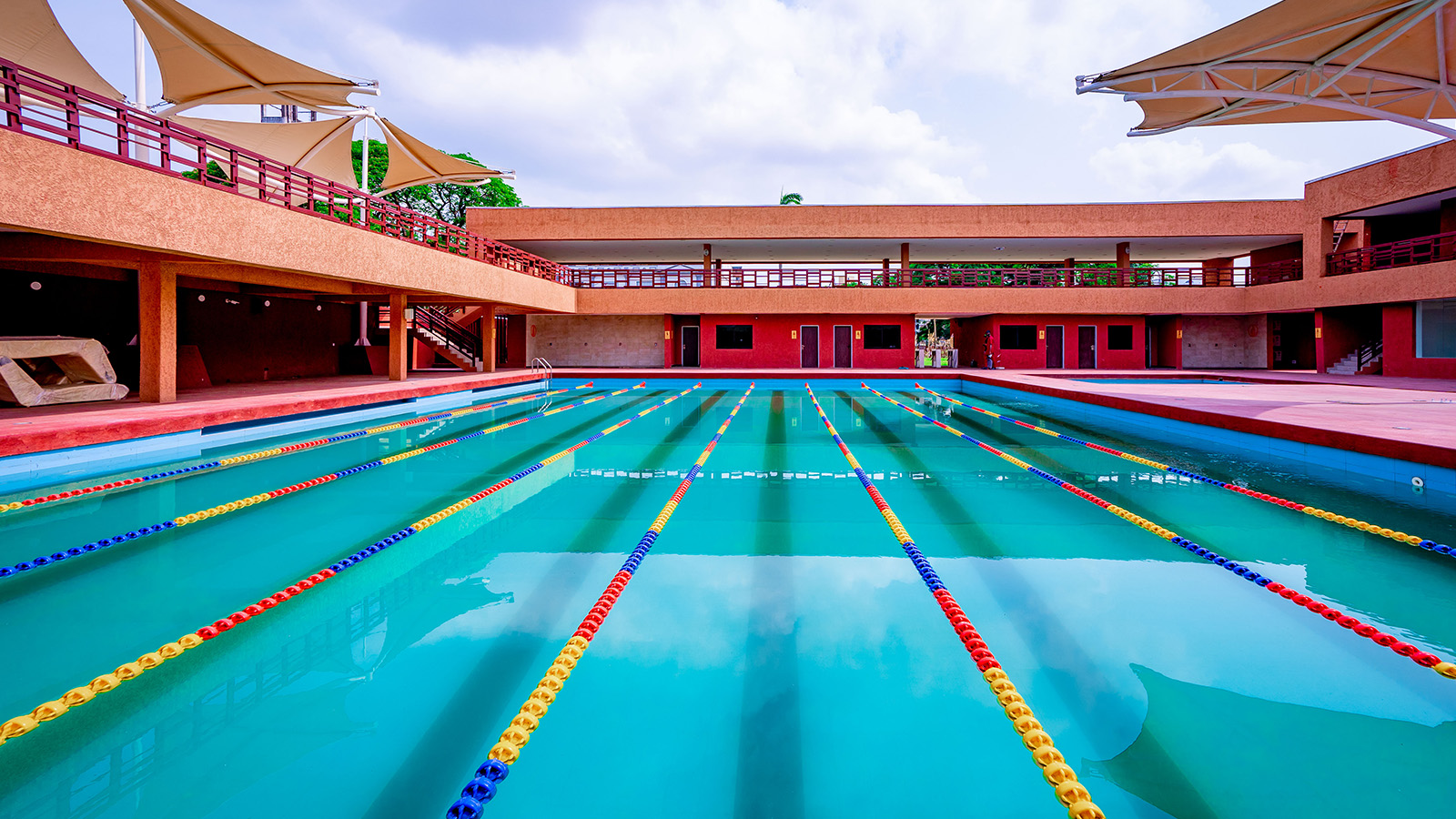 The John Randle Centre ‘rises from the earth in a nod to Yoruba spirituality’
The John Randle Centre ‘rises from the earth in a nod to Yoruba spirituality’The John Randle Centre for Yoruba Culture and History is an urban regeneration project at the heart of Lagos Island, designed by Studio Imagine Simply Architecture
-
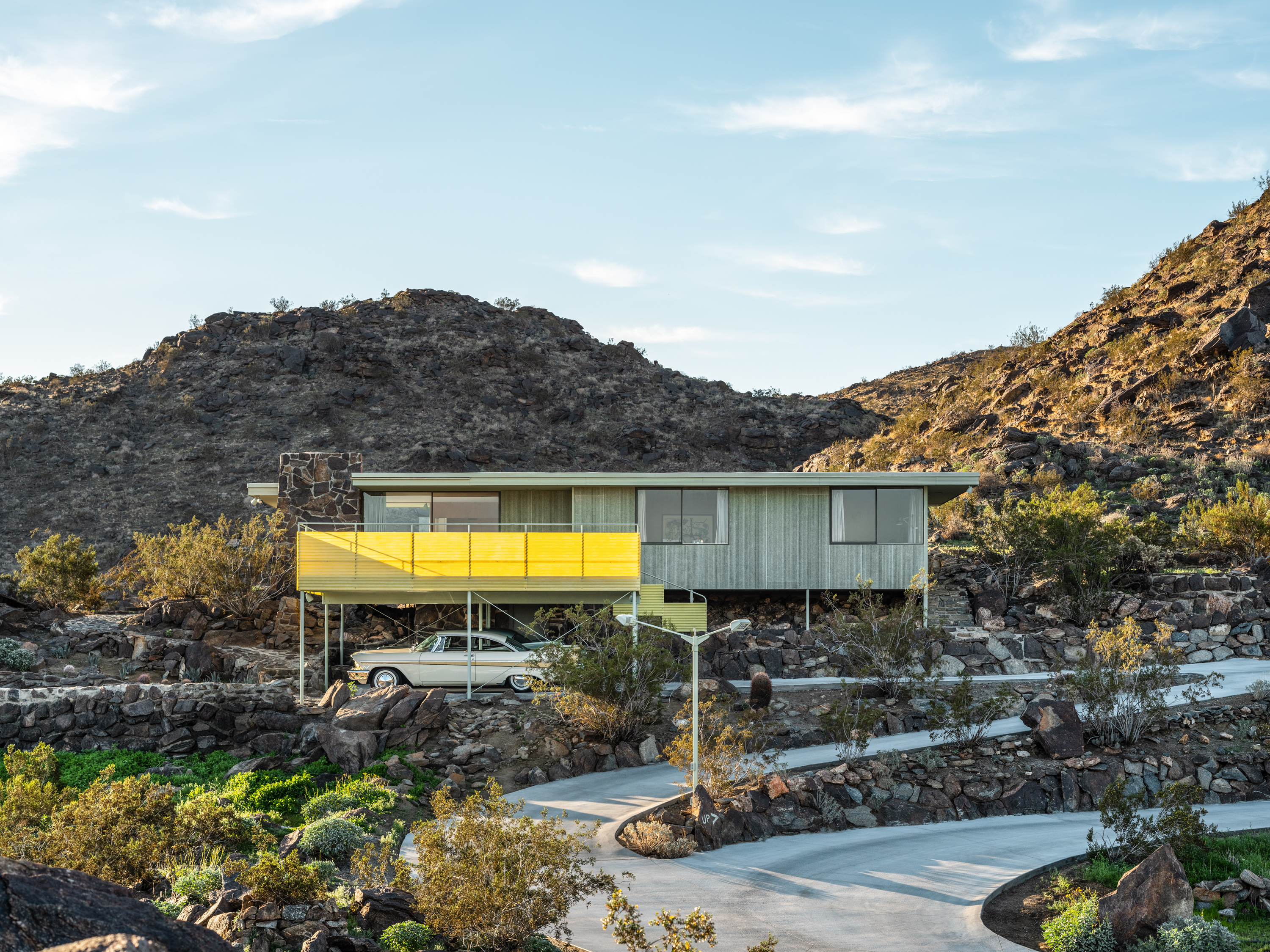 Modernist architecture: inspiration from across the globe
Modernist architecture: inspiration from across the globeModernist architecture has had a tremendous influence on today’s built environment, making these midcentury marvels some of the most closely studied 20th-century buildings; here, we explore the genre by continent