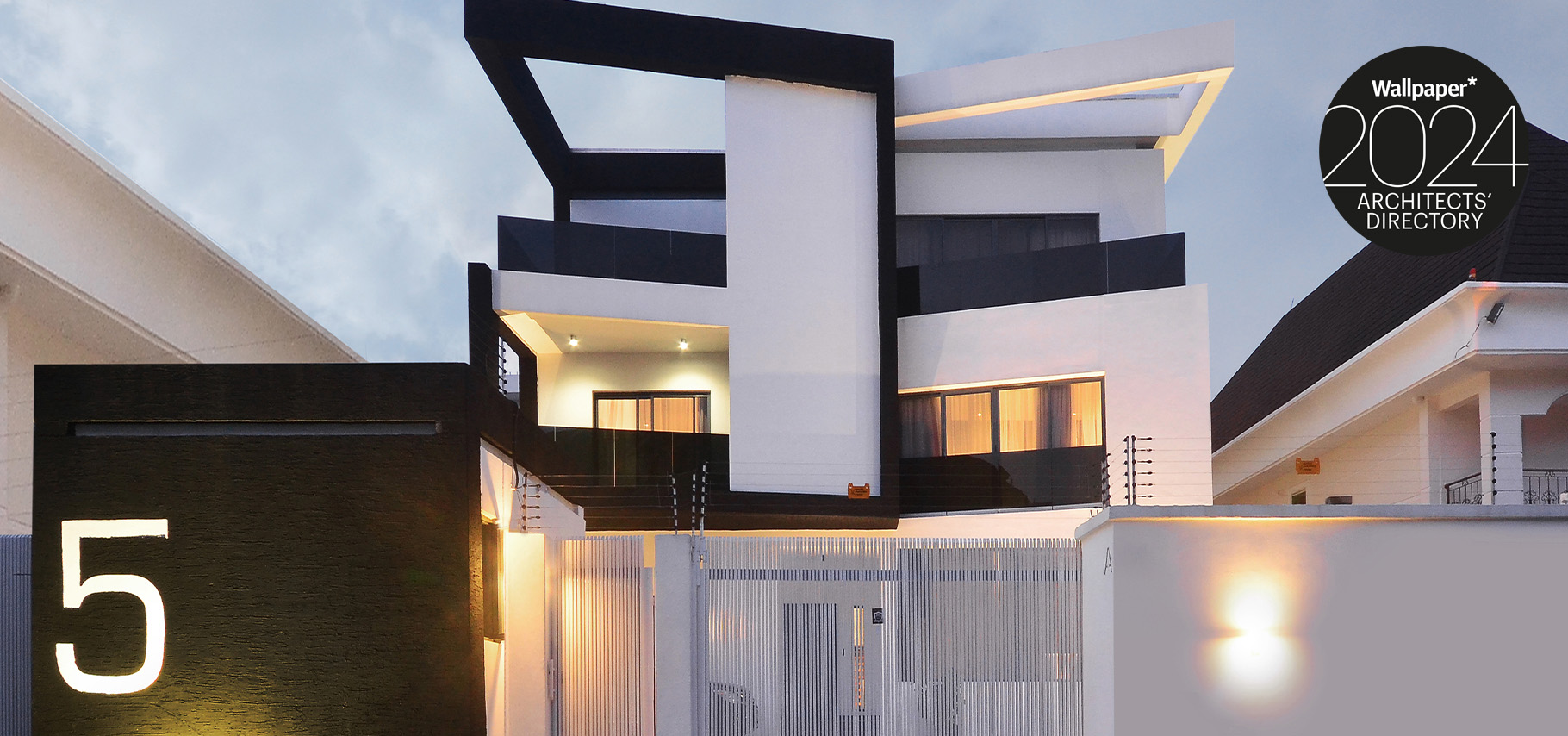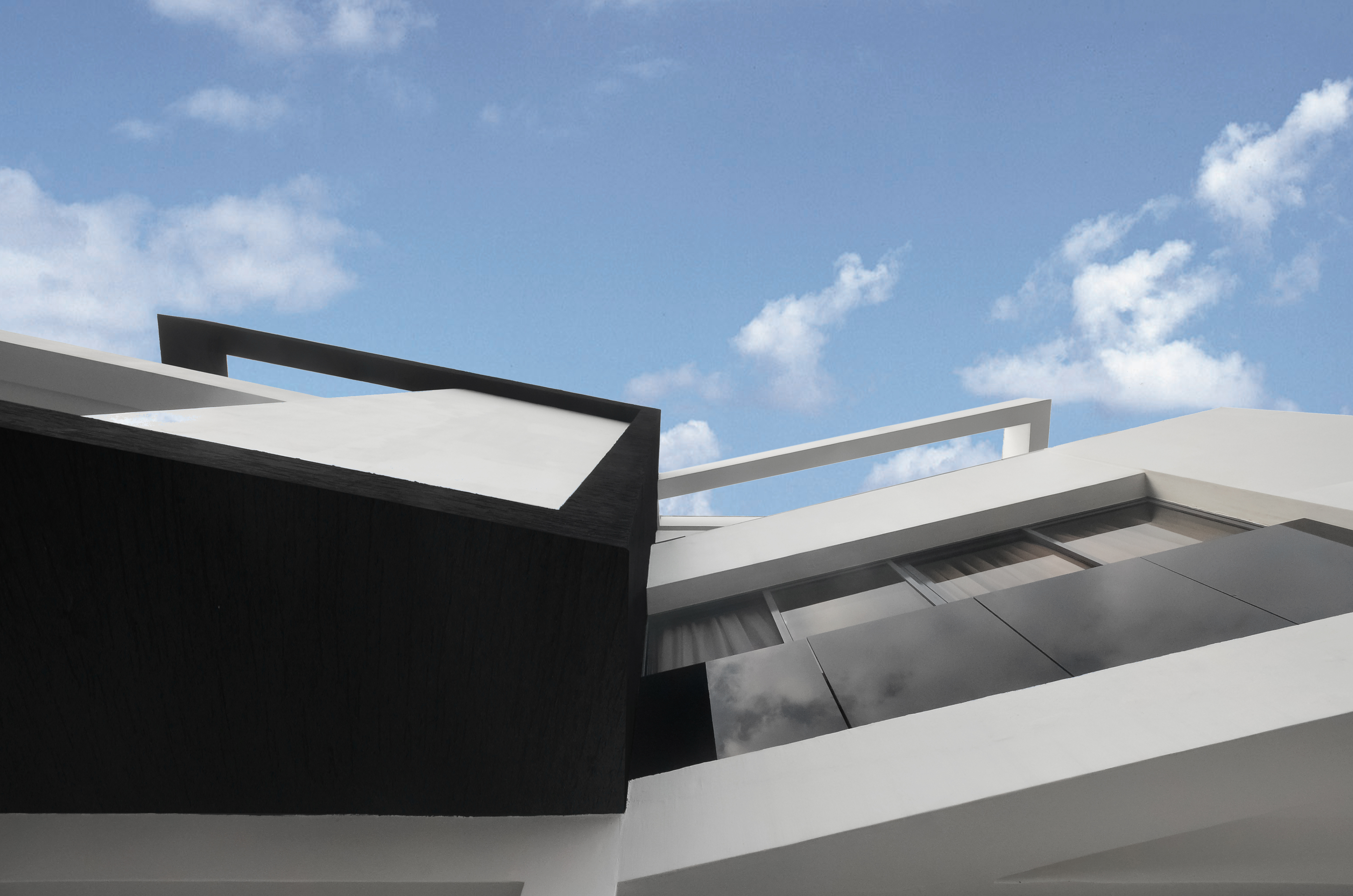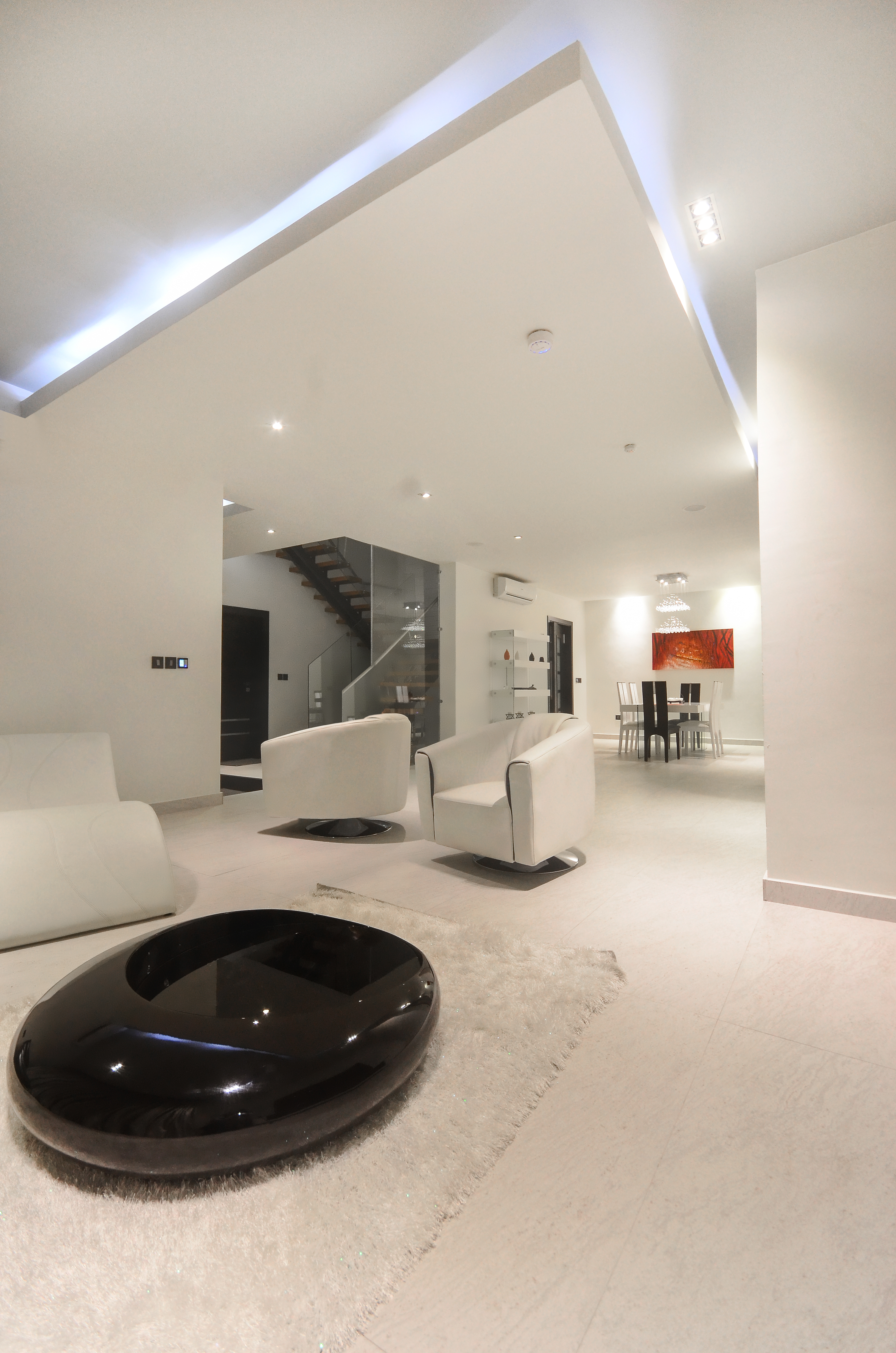Nigerian architects SI.SA draw on 'simplicity, clarity, and unity'
SI.SA, a young Nigerian practice, is featured in the Wallpaper* Architects’ Directory 2024; tour its Scissor House in Ikoyi, an elegant solution to a constrained plot

Receive our daily digest of inspiration, escapism and design stories from around the world direct to your inbox.
You are now subscribed
Your newsletter sign-up was successful
Want to add more newsletters?

Daily (Mon-Sun)
Daily Digest
Sign up for global news and reviews, a Wallpaper* take on architecture, design, art & culture, fashion & beauty, travel, tech, watches & jewellery and more.

Monthly, coming soon
The Rundown
A design-minded take on the world of style from Wallpaper* fashion features editor Jack Moss, from global runway shows to insider news and emerging trends.

Monthly, coming soon
The Design File
A closer look at the people and places shaping design, from inspiring interiors to exceptional products, in an expert edit by Wallpaper* global design director Hugo Macdonald.
Studio Imagine. Simply Architecture – or SI.SA – joins the Wallpaper* Architects’ Directory 2024, making this young practice the Nigerian entry within our annual round-up of exciting emerging architecture studios.
Who: SI.SA
African culture motivates Lagos-based architecture firm SI.SA. ‘We are influenced by the abstracted forms found in African traditional art and their ability to convey power and meaning,' says founder Seun Oduwole.
Founded in 2015, the ten-person firm aims 'to make beautiful buildings that enhance the built environment’. Dedicated to the betterment of communities, SI.SA focuses on inclusive and socially responsible architectural designs. Boasting a diverse portfolio of residential, educational, and cultural projects, the practice has worked on some impressive projects, such as the colourful John Randle Centre for Yoruba Culture and History in Lagos.

Focusing on simplicity, clarity, and unity, the firm's strength lies in using design to craft compelling narratives. ‘Our ability to tell stories through visual metaphors has been well received by clients and the public,' state the team.
Over the last nine years SI.SA has sought to weave African identity into its work through contextual design. ‘Our biggest influence is our culture, expressed through African art. The abstracted sculptural forms rooted in Nigerian philosophical traditions inform our thought and application.’ Championing African heritage, SI.SA is putting African architecture on the global map. ‘We have an opportunity to create a contemporary and contextual architectural language in the Global South.'
What: Scissor House
Scissor House is a contemporary four-bedroom home located in Park View, Ikoyi. The project, set on an 850 sq m site, also includes two semi-detached townhouses to the rear. The main home at the front has a gate and grounds for parking while the rear semi-detached homes have a separate entrance for added privacy.
‘A friend approached me to design a contemporary family house on a tight plot,’ says Oduwole. Despite the small site, ‘we were able to find a simple and elegant solution to challenging constraints’.
Receive our daily digest of inspiration, escapism and design stories from around the world direct to your inbox.
He continues, 'A central entrance and feature stair connects accommodation wings on either side, like an open pair of scissors.’

The form of the angular dwelling was generated by deconstructing planes to create compelling spaces. As you enter, light softly filters through the skylight down into the lobby. A lofty atrium gives the interior a calm and tranquil feel as the white walls and furniture are cleverly contrasted by bold black accents. Here, a wooden staircase with a glass balustrade guides you up the building as you venture to the private quarters. At the top of the dwelling, residents can enjoy the terraces that are masterfully framed by cantilevered beams.

Why: Architects’ Directory 2024
Conceived in 2000 as an international index of emerging architectural talent, the Wallpaper* Architects’ Directory is our annual listing of promising practices from across the globe. While always championing the best and most promising young studios, over the years, the project has showcased inspiring work with an emphasis on the residential realm. Now including more than 500 alumni, the Architects’ Directory is back for its 24th edition. Join us as we launch this year’s survey – 20 young studios from Australia, Brazil, British Virgin Islands, Canada, China, Denmark, Estonia, Finland, India, New Zealand, Nigeria, Portugal, Singapore, South Korea, Spain, Thailand, Tunisia, the UK, the USA, with plenty of promise, ideas and exciting architecture.
Shawn Adams is an architect, writer, and lecturer who currently teaches at Central St Martins, UAL and the Architectural Association. Shawn trained as an architect at The Royal College of Art, Architectural Association and University of Portsmouth. He is also the co-founder of the socially-minded design practice Power Out of Restriction. In 2023, POoR won the London Design Festival’s Emerging Design Medal. Shawn writes for numerous international magazines about global architecture and design and aims to platform the voices of those living across the Caribbean, Asia, and Africa.