A minimalist Bengaluru home behind a red terracotta screen
House on 46 by Kumar La Noce is a multigenerational Bengaluru home tucked away behind a terracotta screen

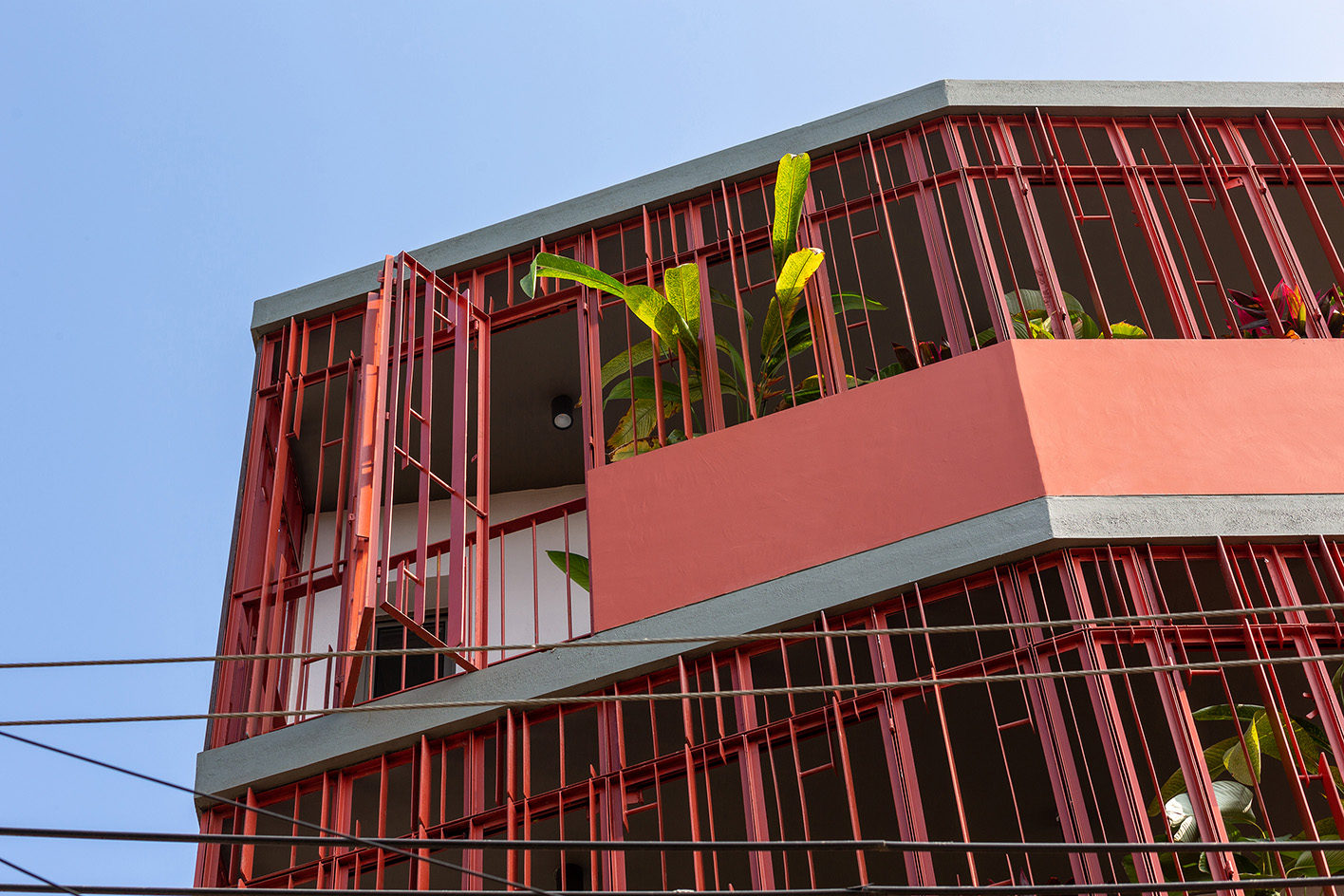
This Bengaluru home by dynamic Indian architecture studio Kumar La Noce was conceived as a contemporary, multigenerational house set on a tight urban plot. Titled House on 46, the residence continues the emerging practice's tradition of experimenting with screen and latticework in order to create modern homes that are also in sync with their region's climatic conditions – leading to sustainable architecture that works with its environment. Previous similar works include JP House, in the same Karnataka city, and its metal frame exterior.
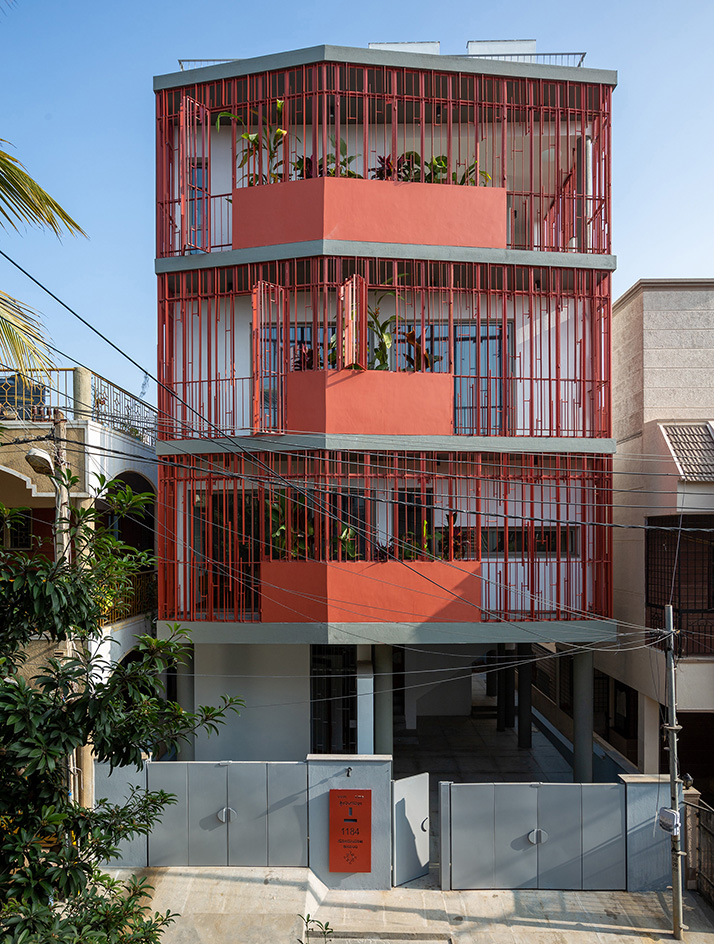
A Bengaluru home behind a terracotta screen
Along the same lines, House on 46 is wrapped externally in a system of reddish terracotta screens, which control the sunlight – and therefore, heat – entering the building, while ensuring privacy, and energy efficiency during the construction. The architects explain: ‘On the street-side façade, a system of operable metal screens creates a porous exoskeleton for the house. Created using slim mild-steel fins of varying sizes and thicknesses, the panels are stiffened through the pattern, at the same time minimising waste owing to the varying lengths. Enclosing generous balconies, the screen provides an adaptable façade based on the needs of the users. Large planter boxes are incorporated in the façade scheme, which animate and shade the covered open spaces.’
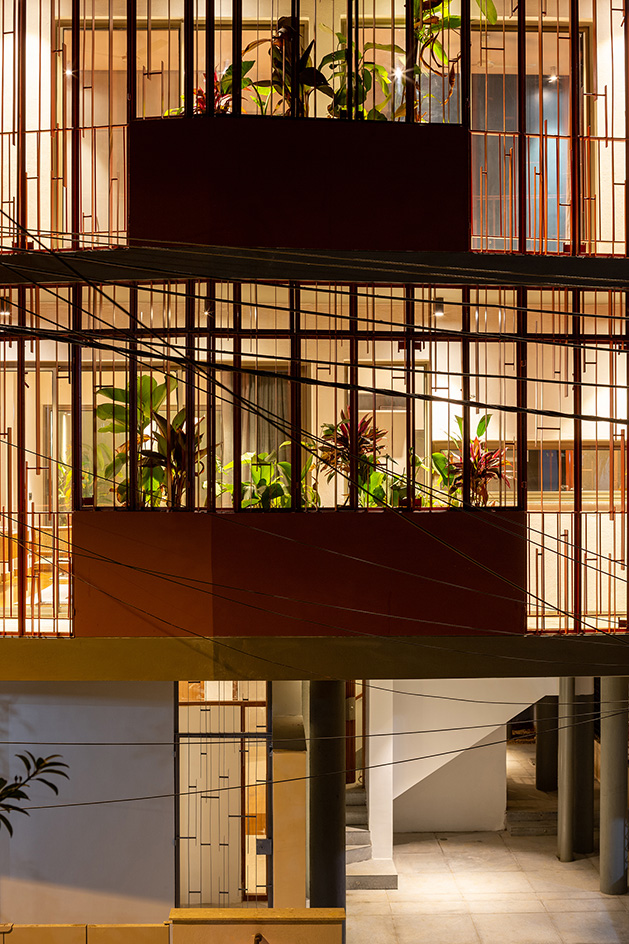
With all eyes drawn to this Bengaluru home’s distinctive exterior, the interior feels refreshingly clean and pared down. A minimalist architecture approach internally means that a strict material palette – of grey granite, teak wood and lime-rendered walls – composes living spaces that feel welcoming and serene. The dappled light that filters through the external screen helps to that effect.
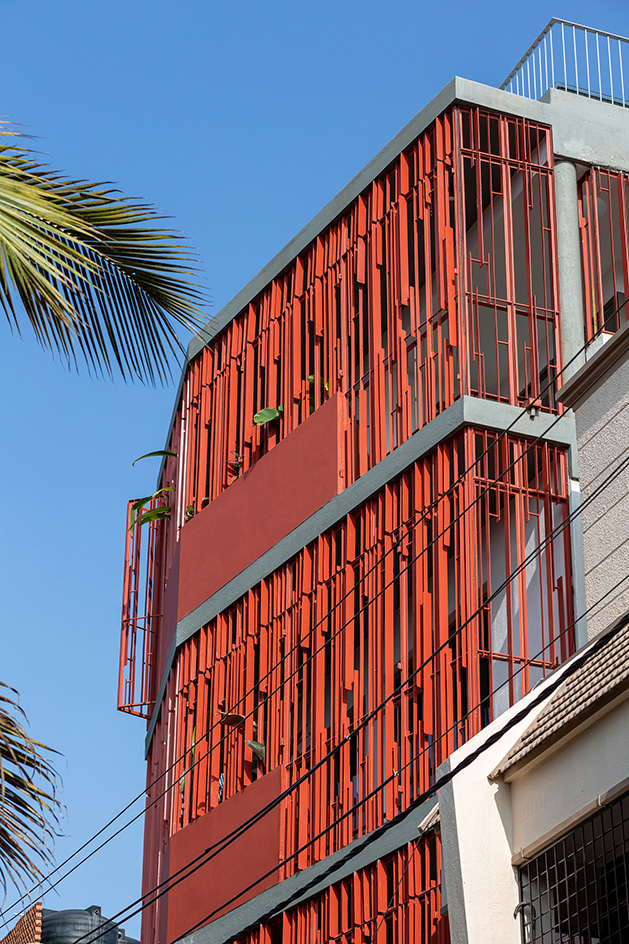
Spreading across four levels, the house contains family spaces on the lower parts and bedrooms towards the top, sprinkled with a variety of exterior areas and an accessible roof terrace crowning it all. A study on the ground floor was designed with the possibility to be easily converted as an independent living unit in the future – adding even further flexibility to this functional arrangement.

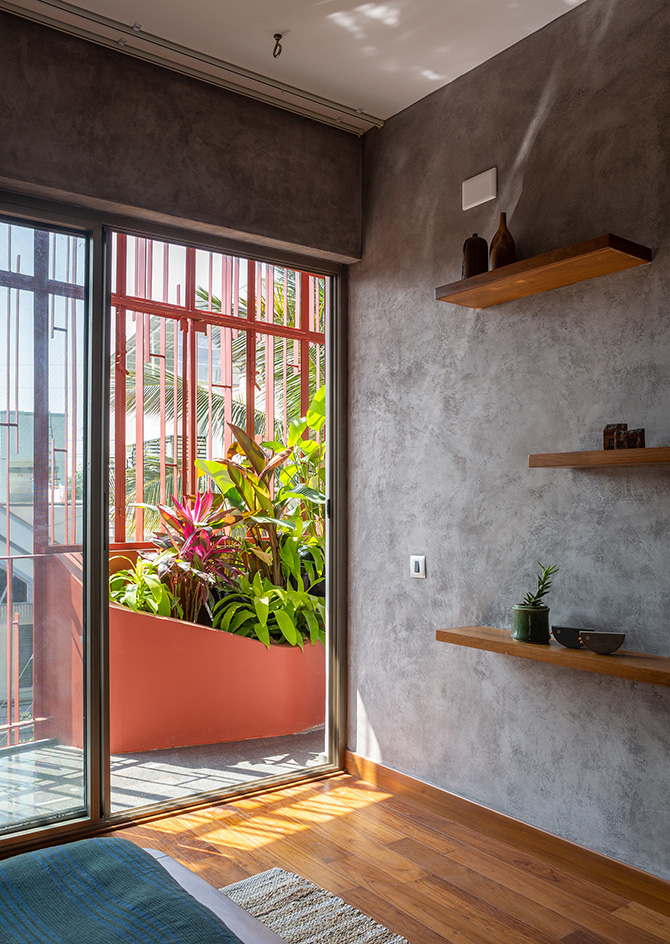
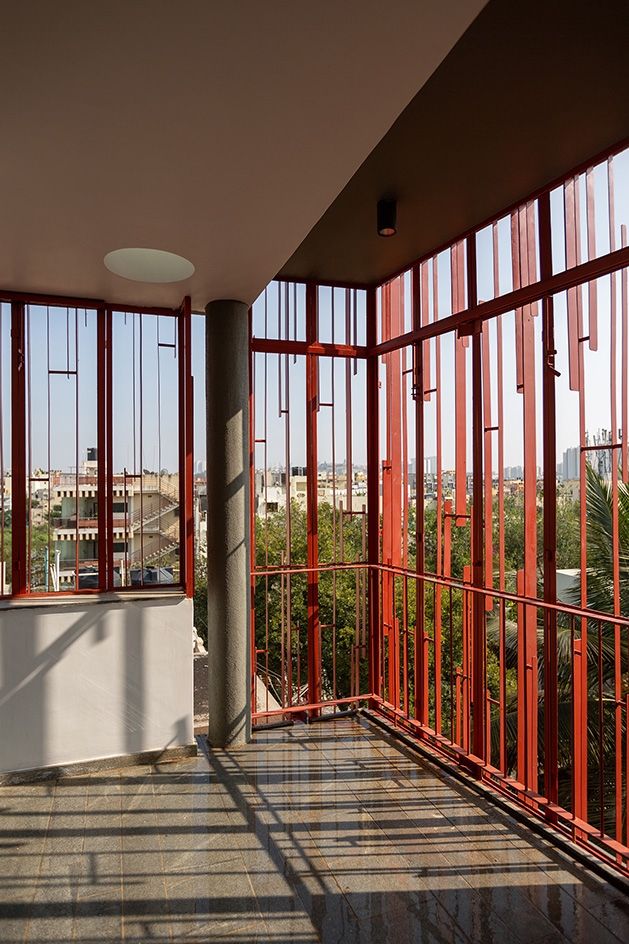
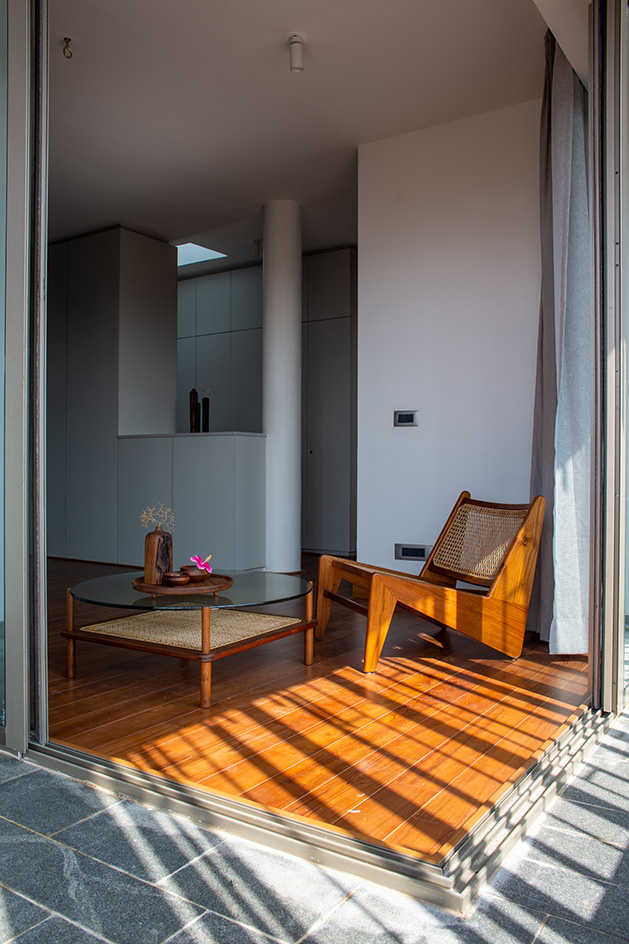
Receive our daily digest of inspiration, escapism and design stories from around the world direct to your inbox.
Ellie Stathaki is the Architecture & Environment Director at Wallpaper*. She trained as an architect at the Aristotle University of Thessaloniki in Greece and studied architectural history at the Bartlett in London. Now an established journalist, she has been a member of the Wallpaper* team since 2006, visiting buildings across the globe and interviewing leading architects such as Tadao Ando and Rem Koolhaas. Ellie has also taken part in judging panels, moderated events, curated shows and contributed in books, such as The Contemporary House (Thames & Hudson, 2018), Glenn Sestig Architecture Diary (2020) and House London (2022).
