Metal screen protects this Bengaluru home by Kumar La Noce
Kumar La Noce designs JP House, a metal screen-clad, multigenerational home in Bengaluru, India

Vivek Muthuramalingam - Photography
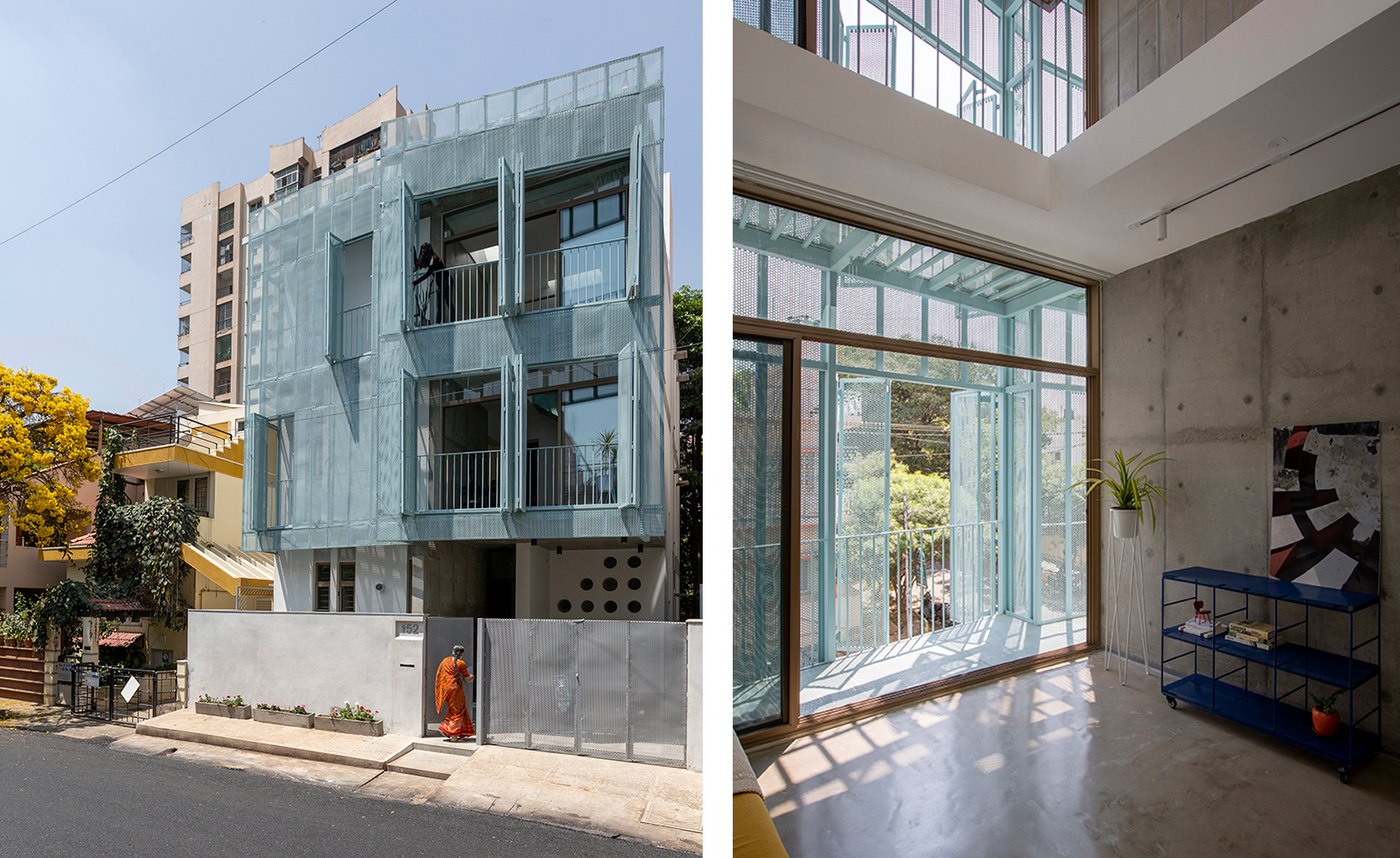
This metal screen-clad, multigenerational family home in Bengaluru, Karnataka, offers airy, functional and contemporary accomodation for an illustrator, their family unit and parents. JP House comprises two interconnected apartments; the uppermost hosts the client's unit, while the lower space is reserved for the grandparents. Designed by locally based architecture studio Kumar La Noce, the new-build house balances family warmth and a clean, almost industrial aesthetic infused with a minimalist architecture feel inside.
Kumar La Noce, headed by Bhavana Kumar and Nicola La Noce, crafted a three-storey building to best cater to the extended family’s needs. The modern structure is unified by a light blue perforated ‘veil’ on the street side – a delicate and playful metal screen. Yet this element is not simply an aesthetic gesture. Its permeable nature helps regulate the heat, air and sunlight that flows into the interior, ensuring comfortable conditions for the residents.
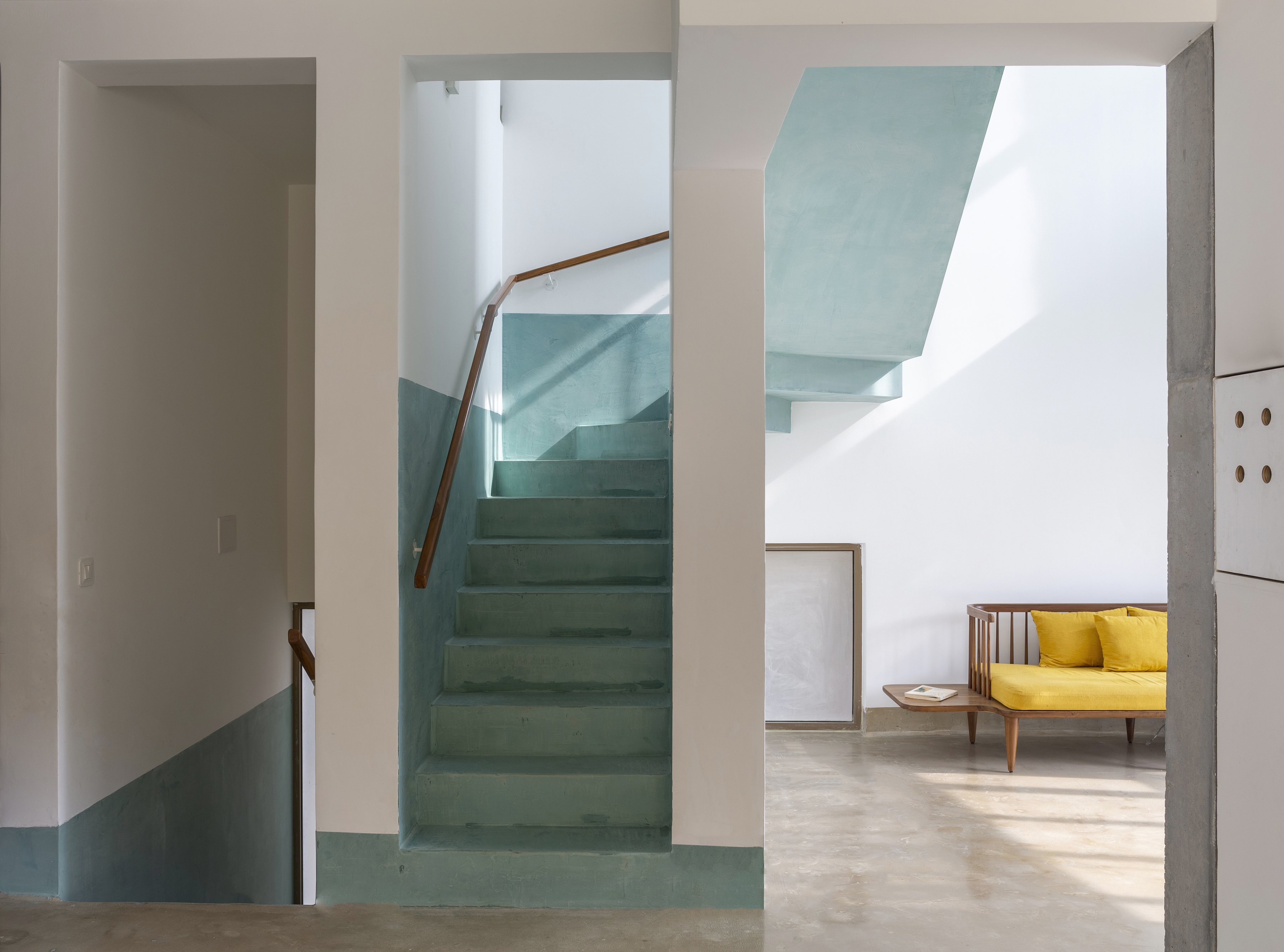
Stepping indoors, a clean interior exudes confidence, in an overall hardwearing, utilitarian atmosphere. The material palette is composed of white walls, polished cement and a handful of carefully chosen, bespoke wooden details. A green painted master staircase matches the external skin tone and provides a pop of colour, alongside strategic, bright furniture pieces.
Inside and outside merge behind the metal façade through open-air yet protected balconies that run along the front, which also allow for close appreciation of this key architectural feature. ‘The perforated metal façade is envisioned as a “filigree”; it incorporates simple but sophisticated detailing to retain lightness, while using readily available metal sections,’ the architects explain. ‘The custom screen system was realised through a close collaboration with a fabricator, who has a passion for detail in metal working. An exercise in balancing performance with minimal, essential and rugged detailing, craft plays a role here as much as engineering.’
Balancing Bengaluru’s hot climate, neighbours’ views and a tight urban site, JP House’s design is simple, yet effective, offering spatial luxury through smart architecture and relatively inexpensive materials.
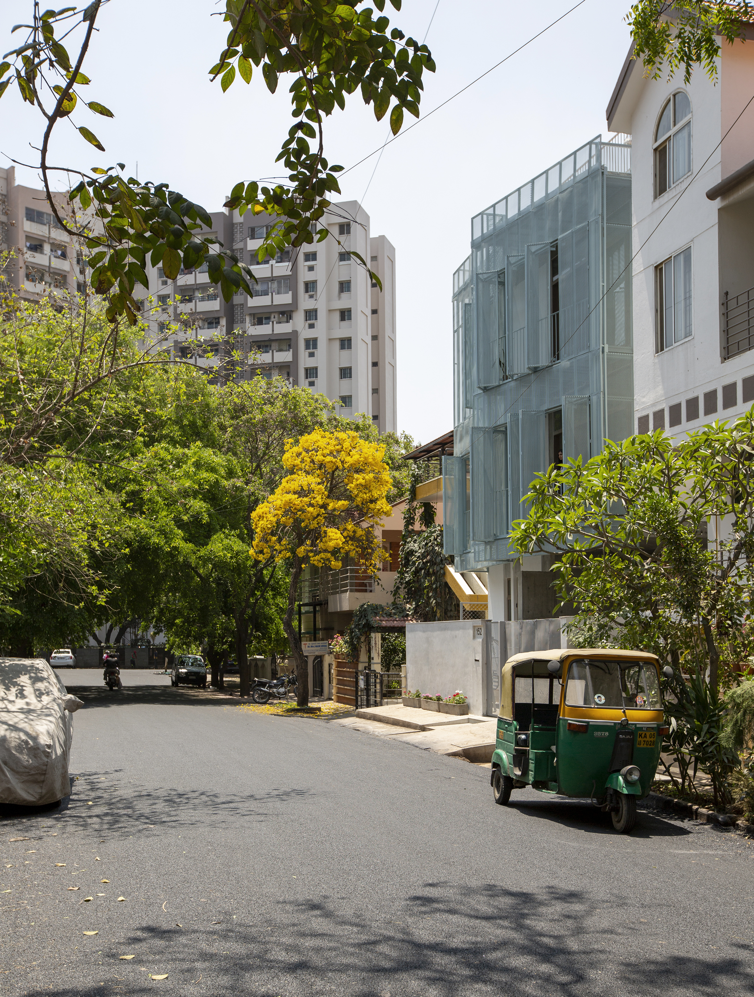
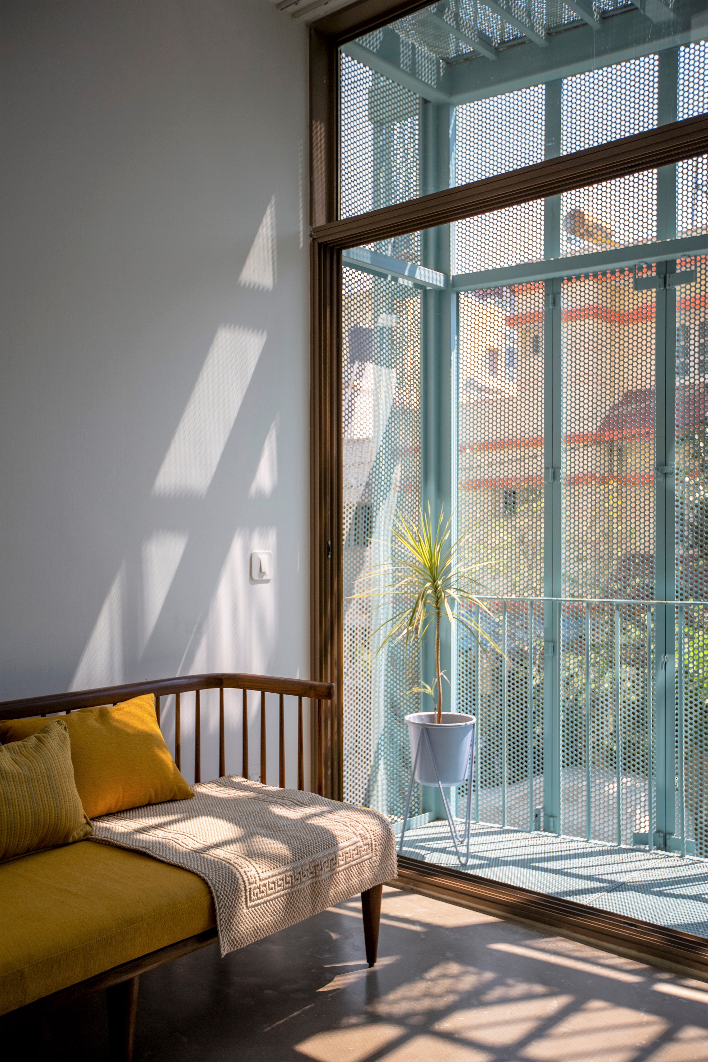
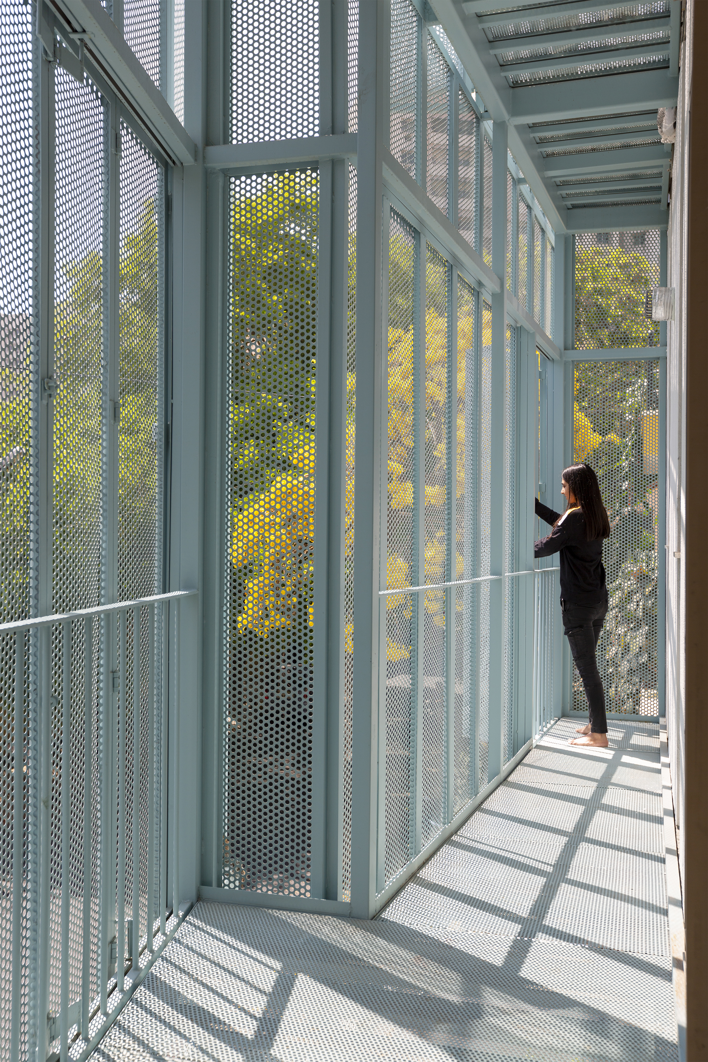
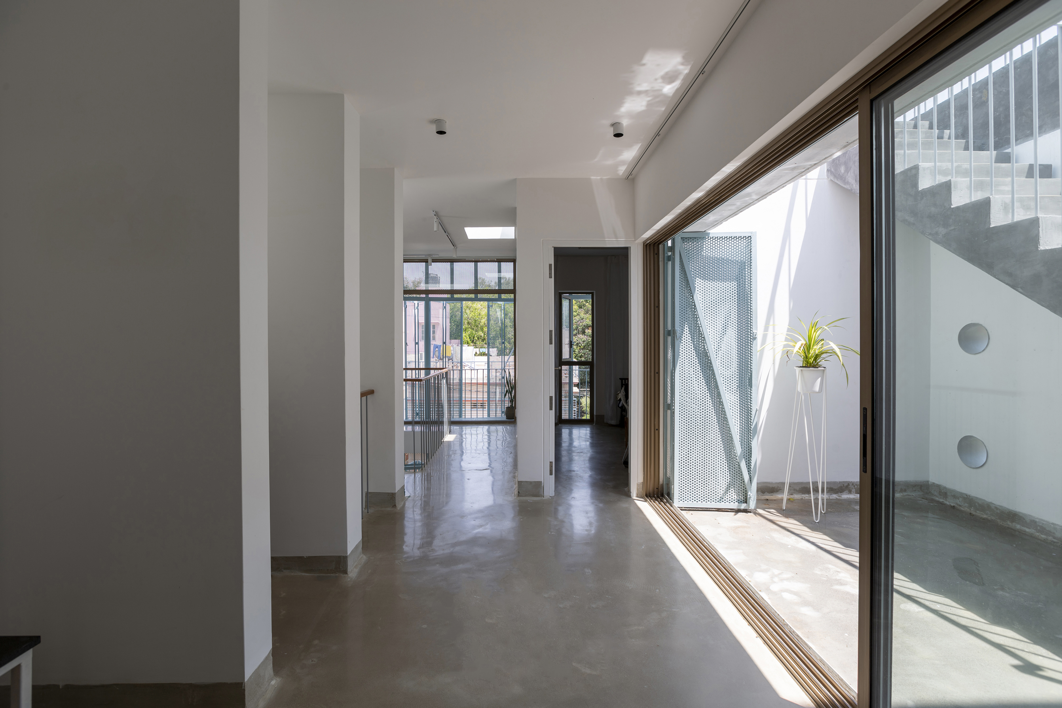

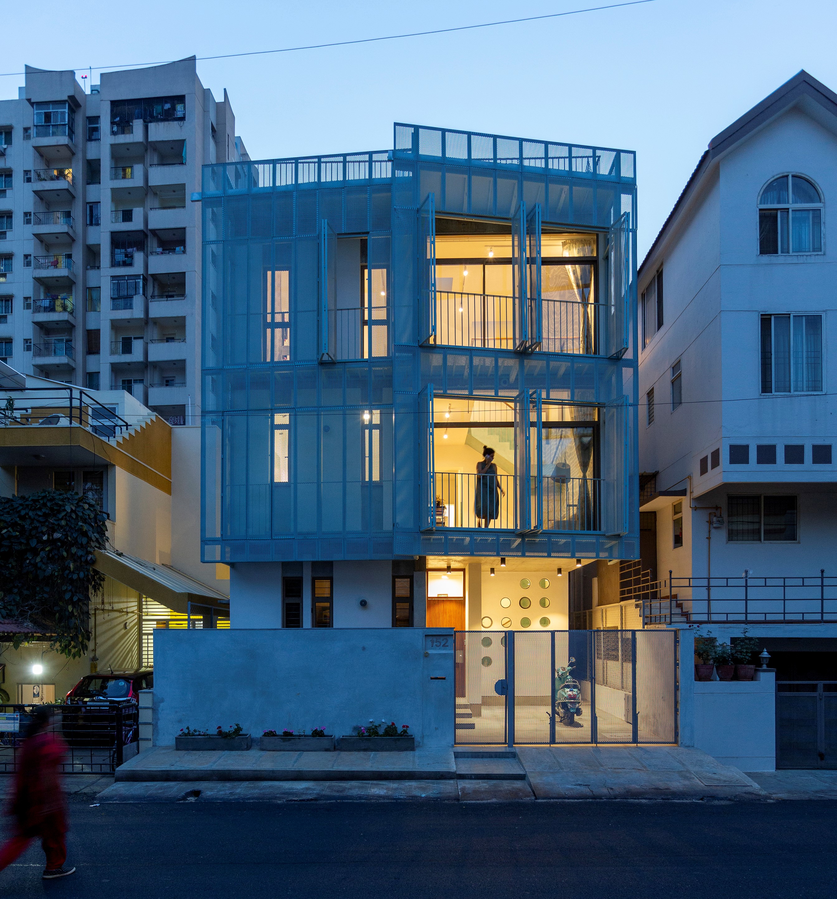
INFORMATION
Receive our daily digest of inspiration, escapism and design stories from around the world direct to your inbox.
Ellie Stathaki is the Architecture & Environment Director at Wallpaper*. She trained as an architect at the Aristotle University of Thessaloniki in Greece and studied architectural history at the Bartlett in London. Now an established journalist, she has been a member of the Wallpaper* team since 2006, visiting buildings across the globe and interviewing leading architects such as Tadao Ando and Rem Koolhaas. Ellie has also taken part in judging panels, moderated events, curated shows and contributed in books, such as The Contemporary House (Thames & Hudson, 2018), Glenn Sestig Architecture Diary (2020) and House London (2022).
