Kam Bava breathes new life into the Barbican sunken bars
We visit the restoration and interiors refresh of the Barbican sunken bars by London architect Kam Bava
Emily Marshall - Photography
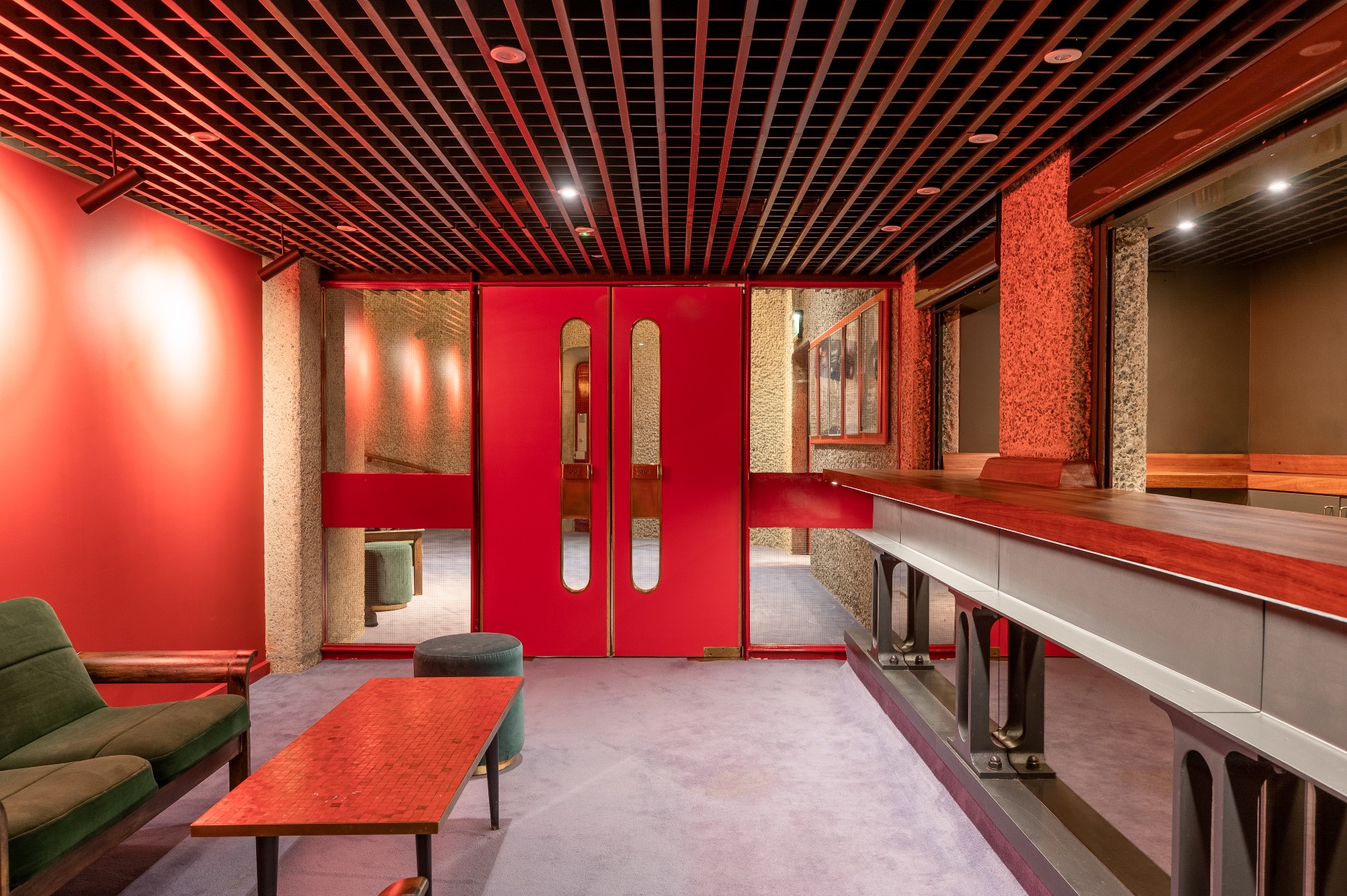
The much loved Barbican Estate in London comprises many parts and elements – from its famed performing arts centre, a key cultural hub in the City of London and beyond and the largest of its kind in Europe, to its iconic residences, outdoor spaces and brutalist architecture environment. Its scale means that there are many smaller areas, however, which often remain lesser-known, yet are no less important to the Barbican experience. Part of the Grade II-listed Barbican Centre Theatre, the Barbican sunken bars are two hospitality corners of the seminal modernist development, constructed between 1965 and 1971 and located under the steps of the theatre. The spaces were in need of a refresh, so London architect Kam Bava was asked to lead a careful restoration and interior redesign to breathe new life to the complex's much-loved leisure offering.
The bars’ facelift was not just about aesthetic fixes and a superficial polish. The architect ensured a technical upgrade was incorporated as well, because, after years of intensive use, the listed fabric was in dire need of an update. Seeking to maintain the interior's original character, as well as emphasise reuse and recycling as an approach, Bava cleverly redeployed elements found within the Barbican campus. ‘The steel bar structure is made from the handrails on the [Barbican] centre, and the ceiling comes from the art gallery. The handling of these pieces together with the use of mirrors creates a very different scale of experience, using very familiar design cues,' he explains.
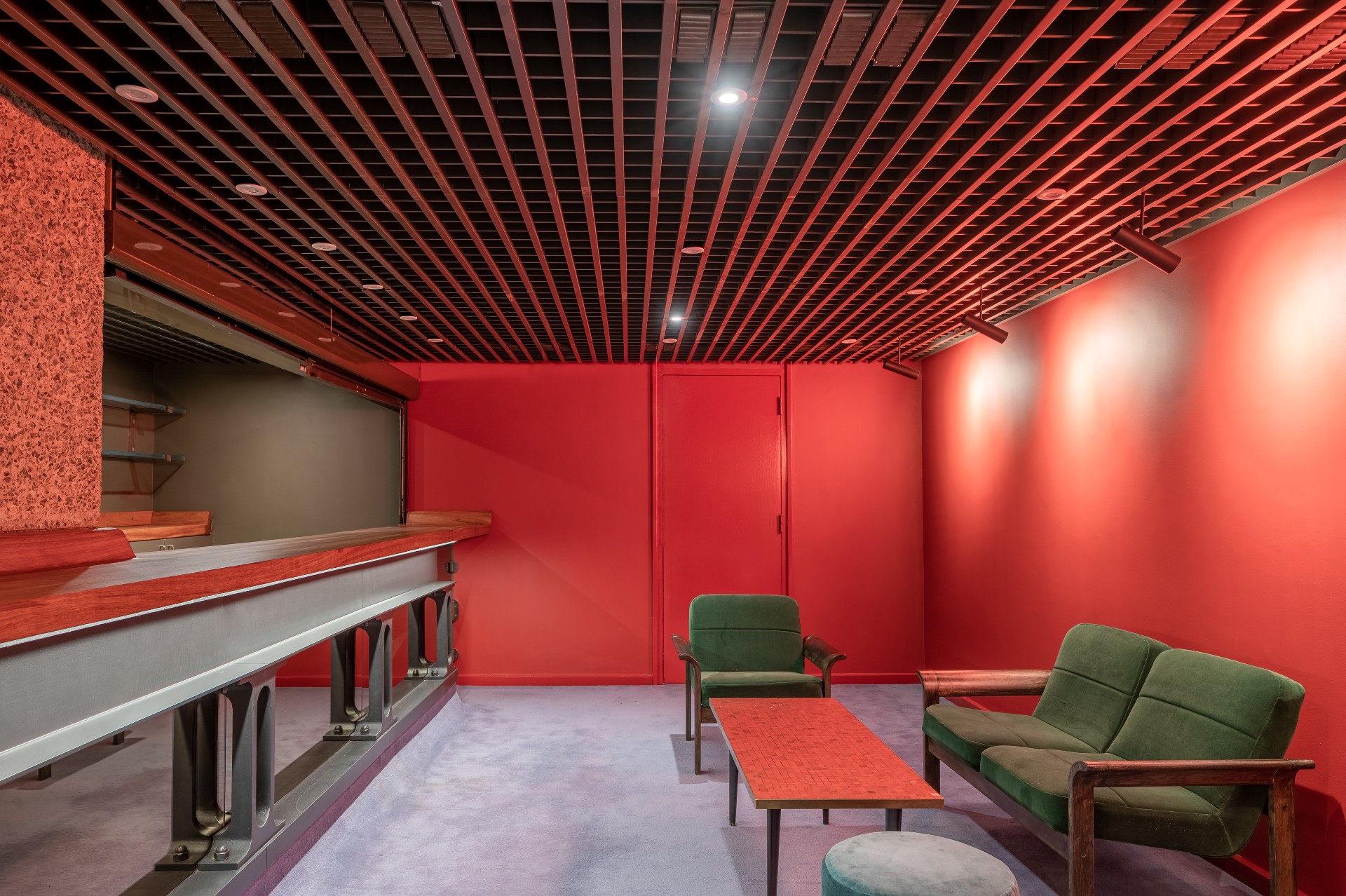
He continues: ‘We wanted to intensify this interesting play on scale whilst highlighting the forgotten qualities of the spaces. With the use of improved lighting focusing on elements of the bar, key walls and the use of original Barbican colours, we have struck a balance between conservation and recognising the intensive and varied use of these spaces in a modern institution.' Existing furniture was reupholstered, while any new features were conceived to respect the spirit of the existing design.
Cleaning up the interior included practical yet necessary gestures, such as asbestos removal, reworking of the lighting, security, visitors’ facilities such WC, bar operation facilities such as washing, serving and refrigeration, and improving storage. It all results in a set of spaces, the new Barbican sunken bars, that feel respectful and celebratory of the estate's long and important history, while at the same time are fit for 21st-century use.
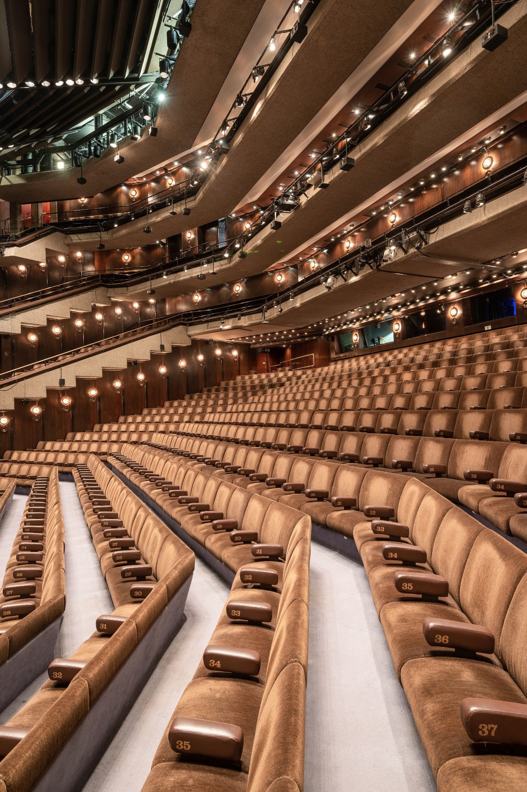
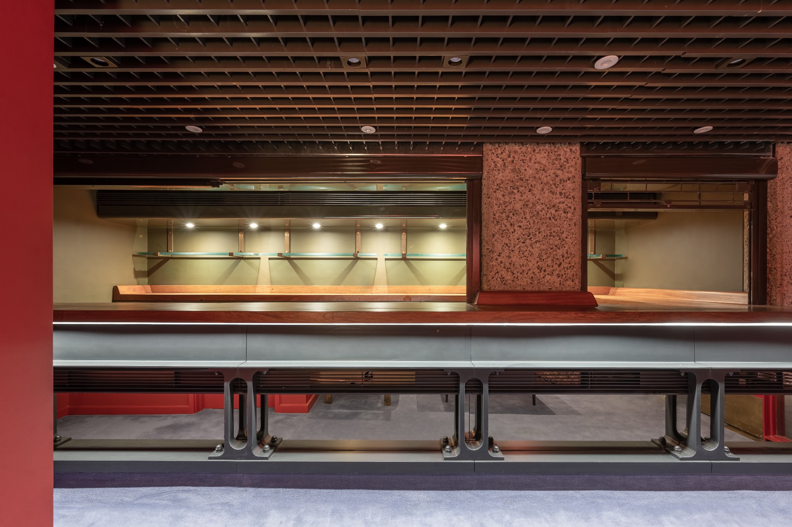
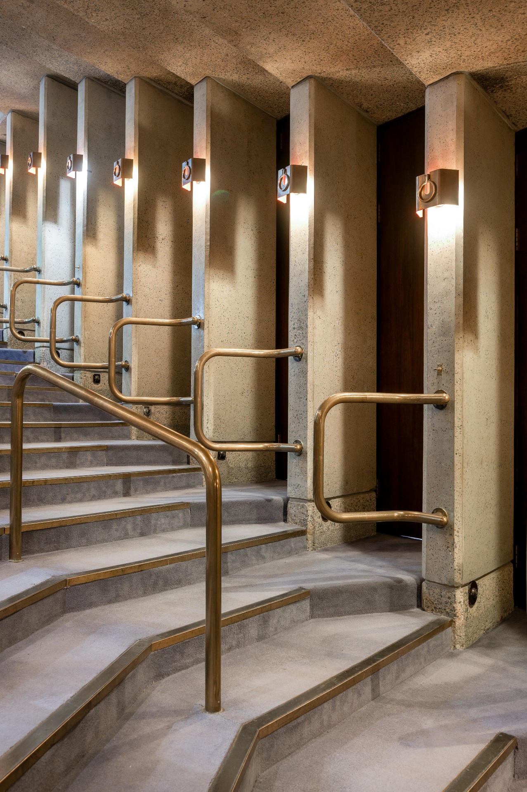
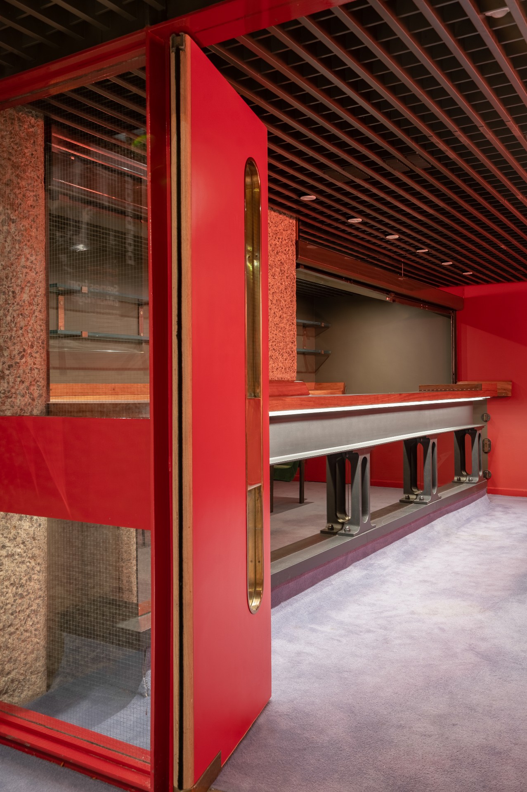
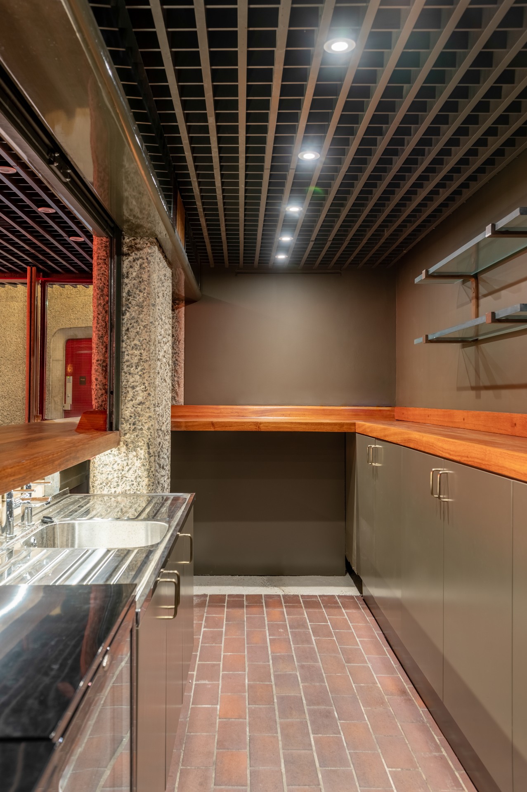
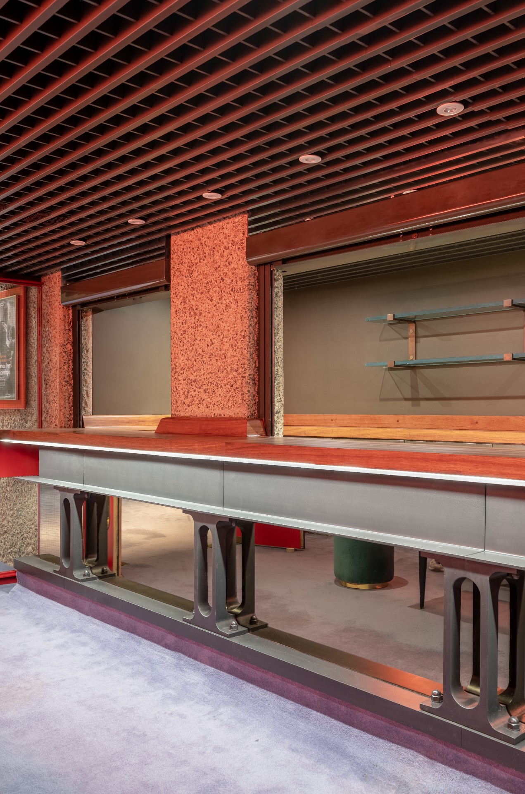
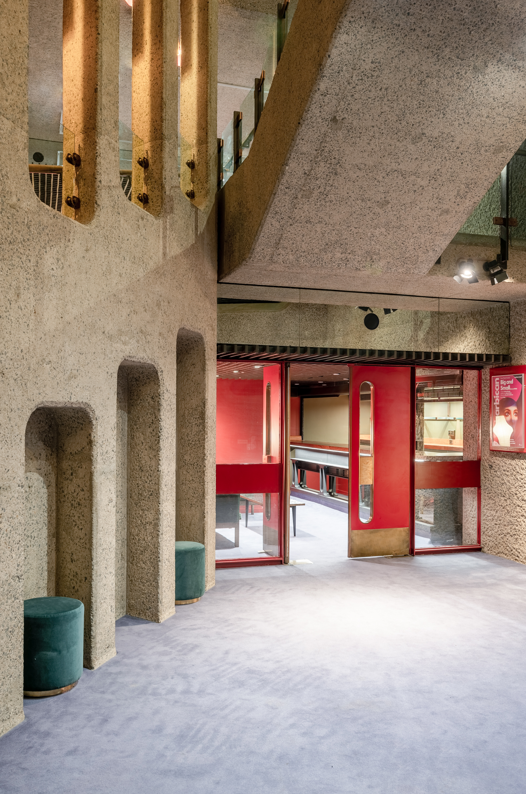
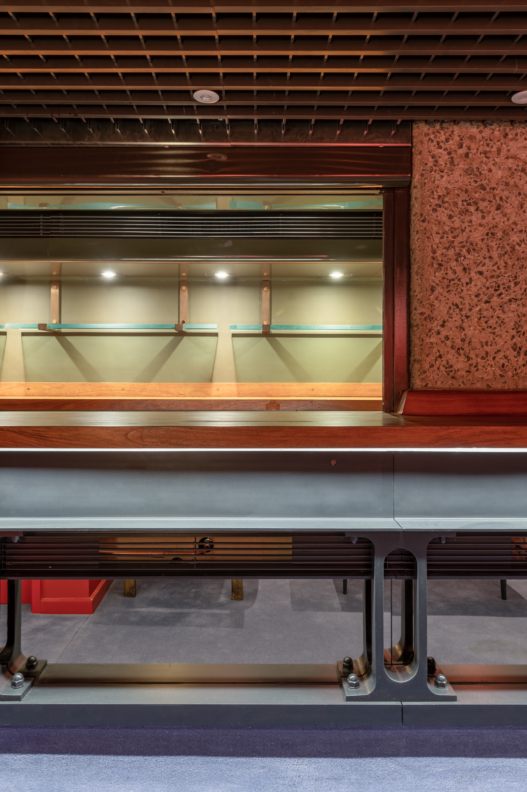
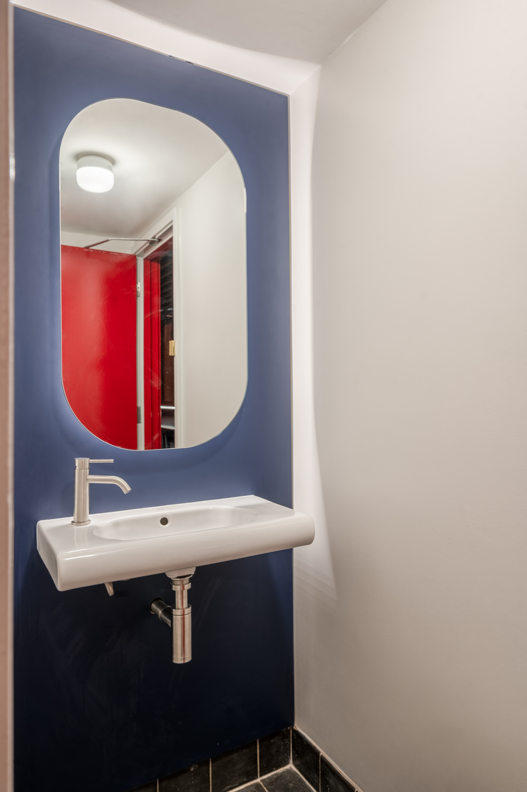
INFORMATION
Receive our daily digest of inspiration, escapism and design stories from around the world direct to your inbox.
Ellie Stathaki is the Architecture & Environment Director at Wallpaper*. She trained as an architect at the Aristotle University of Thessaloniki in Greece and studied architectural history at the Bartlett in London. Now an established journalist, she has been a member of the Wallpaper* team since 2006, visiting buildings across the globe and interviewing leading architects such as Tadao Ando and Rem Koolhaas. Ellie has also taken part in judging panels, moderated events, curated shows and contributed in books, such as The Contemporary House (Thames & Hudson, 2018), Glenn Sestig Architecture Diary (2020) and House London (2022).
-
 We gaze into our crystal ball to predict the tech hits (and misses) of 2026
We gaze into our crystal ball to predict the tech hits (and misses) of 2026The shape of things to come: seven technologies that will define the year ahead, from robotics, AI, aviation and more
-
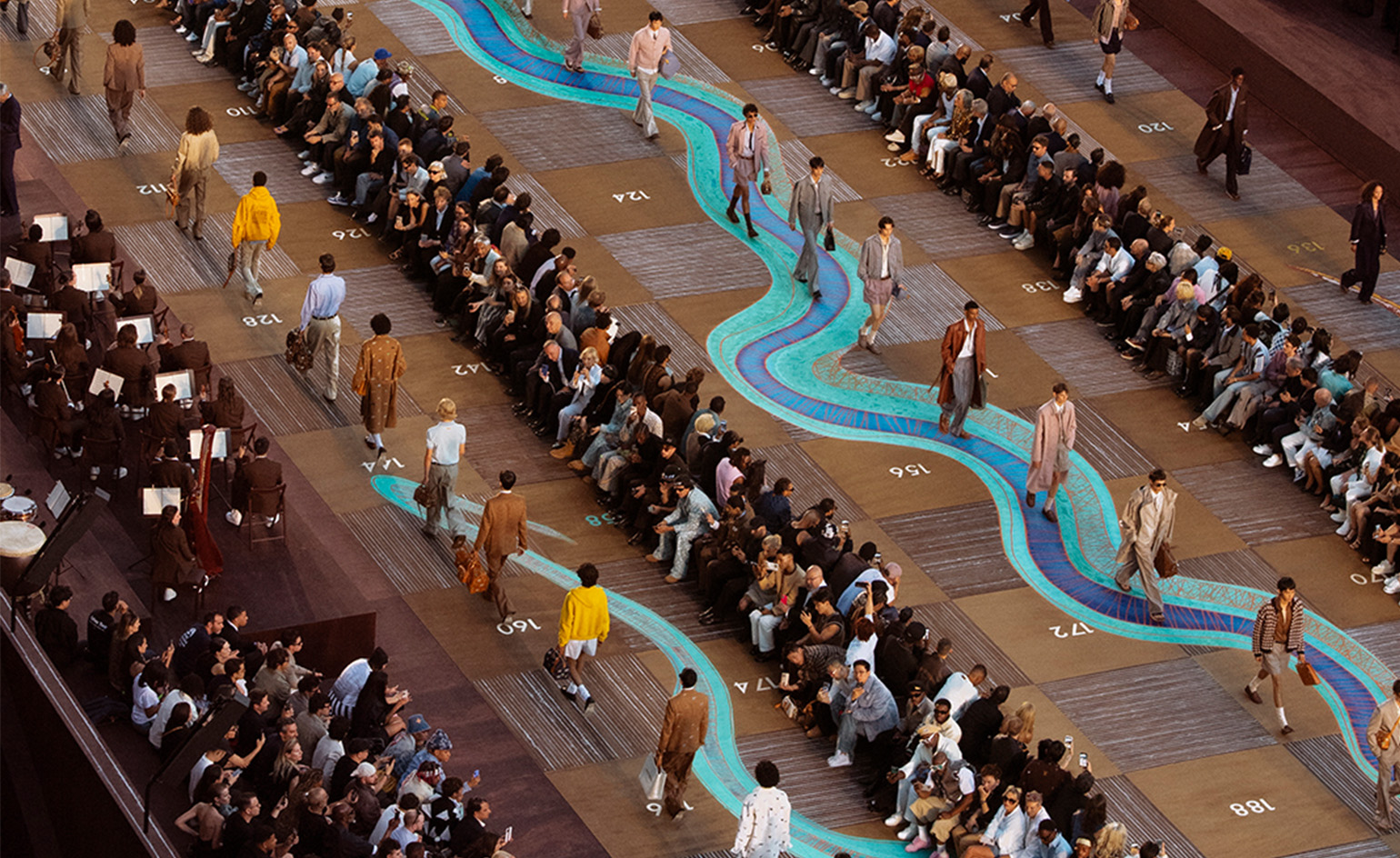 This documentary tells the story behind Louis Vuitton’s monumental Snakes and Ladders runway set
This documentary tells the story behind Louis Vuitton’s monumental Snakes and Ladders runway setThe new film offers a rare behind-the-scenes glimpse at how Pharrell Williams and Studio Mumbai conceived the 2,700 sq ft Snakes and Ladders board, which backdropped the house’s S/S 2026 menswear collection last June
-
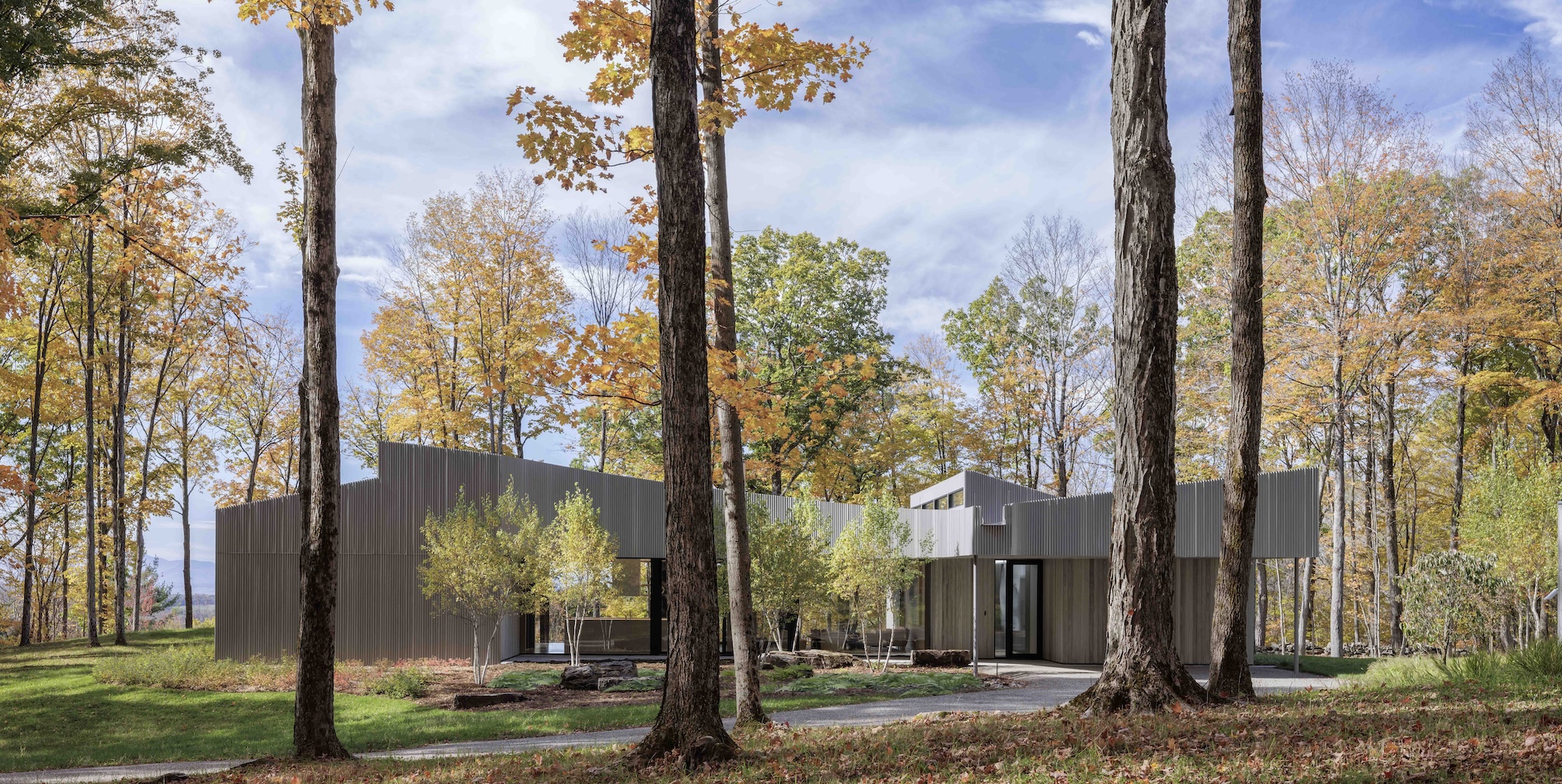 This remarkable retreat at the foot of the Catskill Mountains was inspired by the silhouettes of oak leaves
This remarkable retreat at the foot of the Catskill Mountains was inspired by the silhouettes of oak leavesA New York City couple turned to Desai Chia Architecture to design them a thoughtful weekend home. What they didn't know is that they'd be starting a farm, too
-
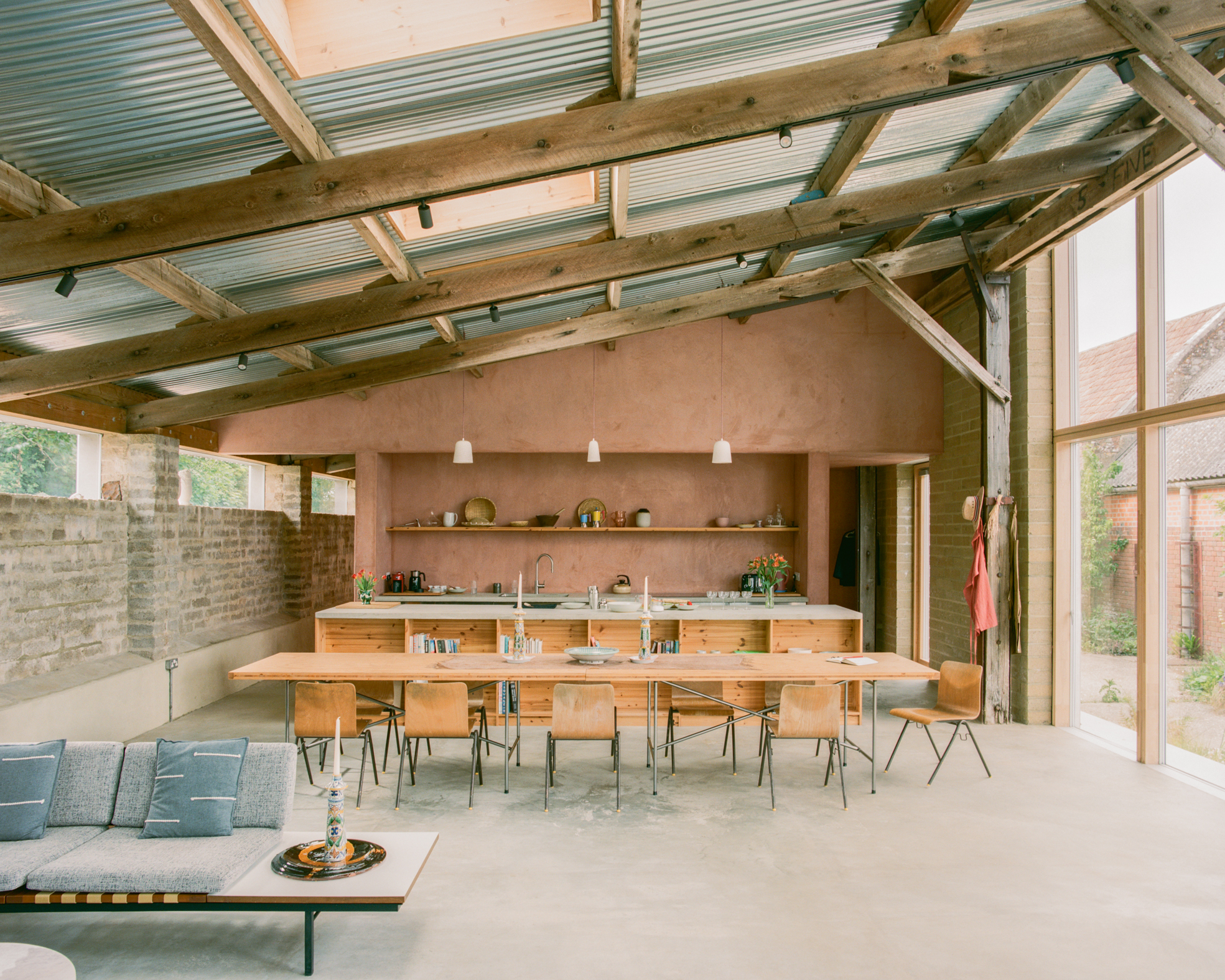 Wallpaper* Architect Of The Year 2026: Je Ahn of Studio Weave on a building that made him smile
Wallpaper* Architect Of The Year 2026: Je Ahn of Studio Weave on a building that made him smileWe ask our three Architects of the Year at the 2026 Wallpaper* Design Awards about a building that made them smile. Here, Je Ahn of Studio Weave discusses Can Lis in Mallorca
-
 You can soon step inside David Bowie’s childhood home
You can soon step inside David Bowie’s childhood homeWith a set completion date by 2027, the musician's childhood home in Bromley will be restored to its original 1960s appearance, including Bowie’s bedroom, the launchpad for his long career
-
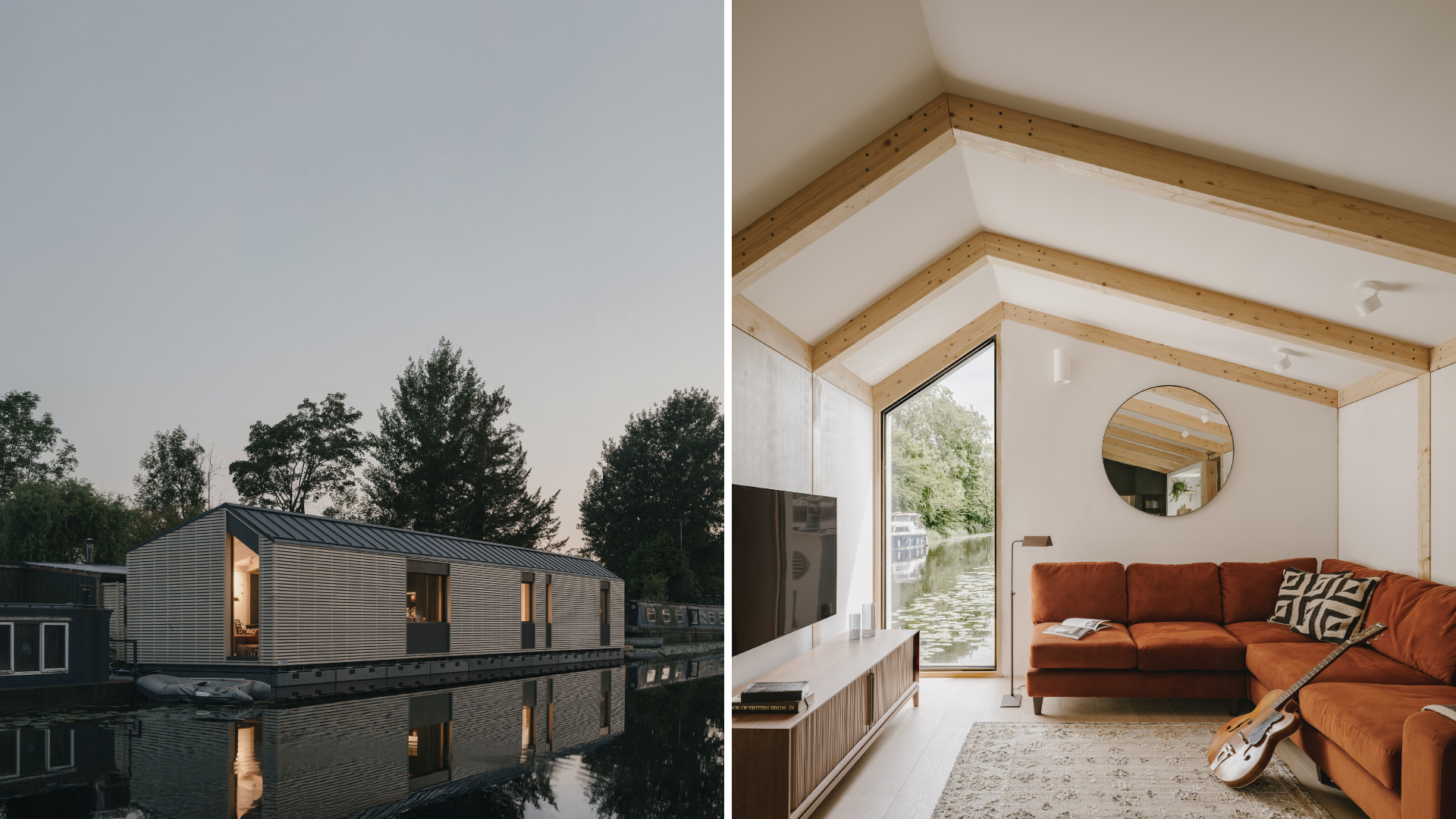 Welcome to The Float House, proof that life on London’s canals can be warm and elegant
Welcome to The Float House, proof that life on London’s canals can be warm and elegantMoored on London’s Grand Union Canal, The Float House, designed by TiggColl Architects, reimagines what a houseboat can be
-
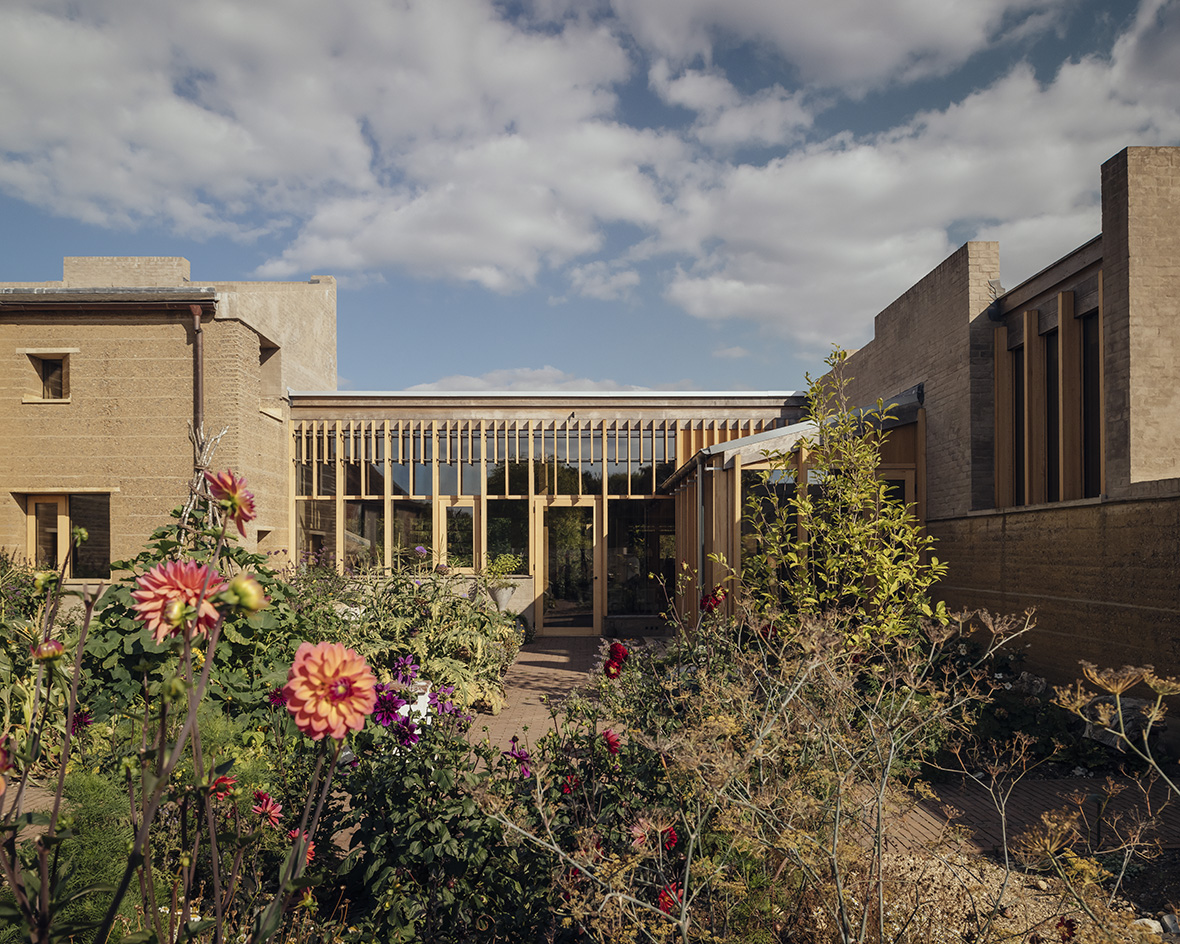 Wallpaper* Design Awards: this rammed-earth house in Wiltshire is an eco exemplar
Wallpaper* Design Awards: this rammed-earth house in Wiltshire is an eco exemplarTuckey Design Studio’s rammed-earth house in the UK's Wiltshire countryside stands out for its forward-thinking, sustainable building methods – which earned it a place in our trio of Best Use of Material winners at the 2026 Wallpaper* Design Awards
-
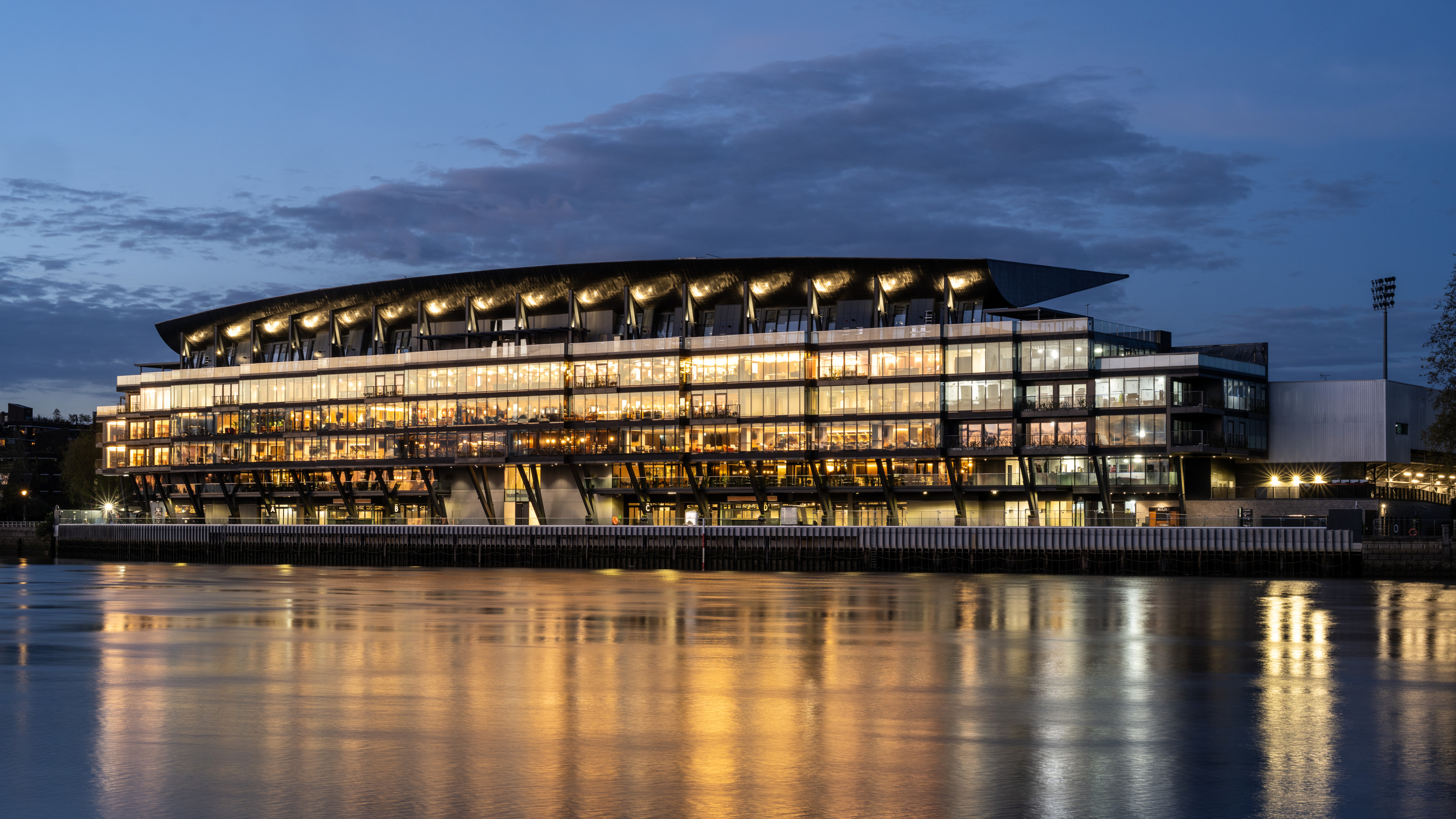 Fulham FC’s new Riverside Stand by Populous reshapes the match-day experience and beyond
Fulham FC’s new Riverside Stand by Populous reshapes the match-day experience and beyondPopulous has transformed Fulham FC’s image with a glamorous new stand, part of its mission to create the next generation of entertainment architecture, from London to Rome and Riyadh
-
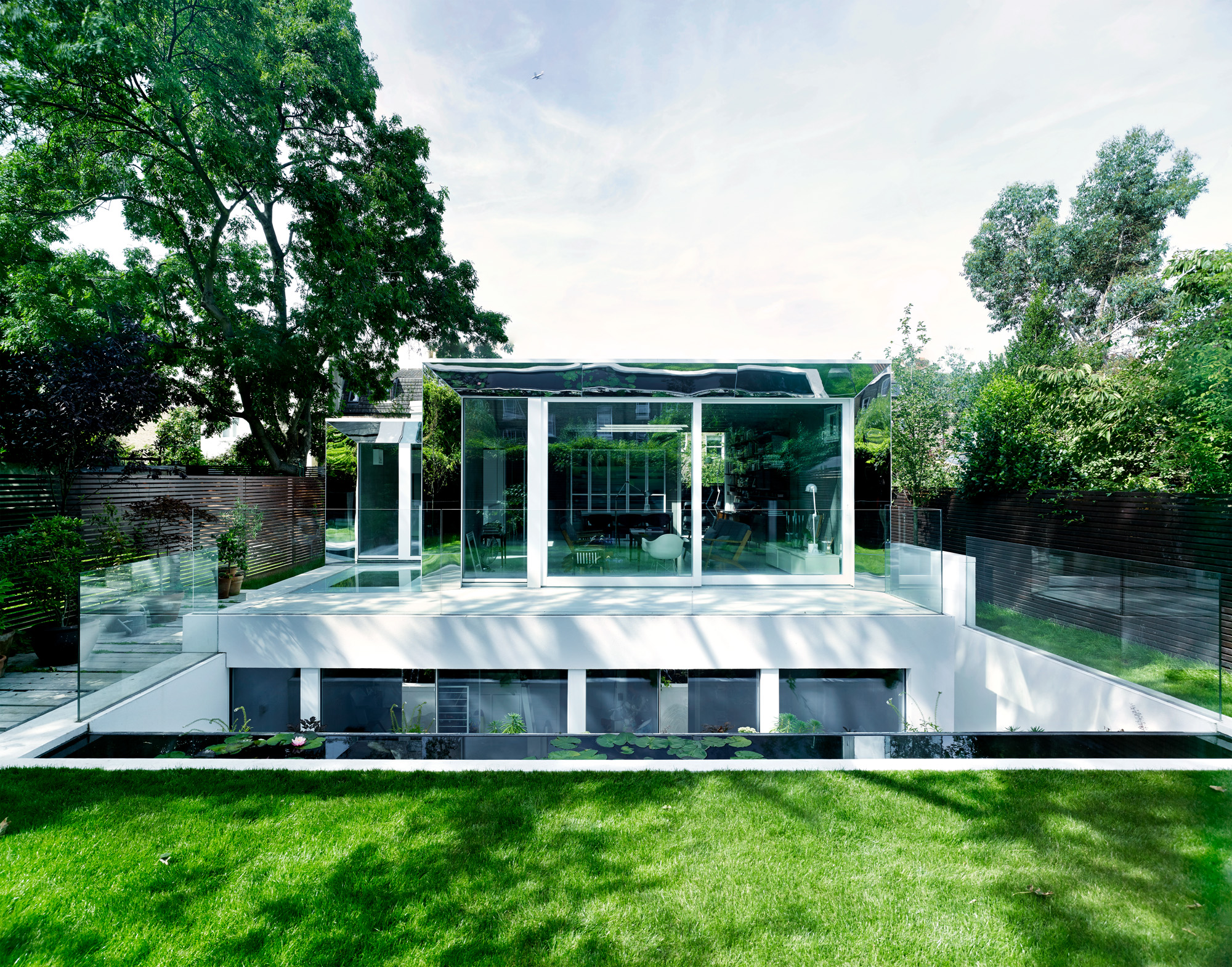 This modern Clapham house is nestled indulgently in its garden
This modern Clapham house is nestled indulgently in its gardenA Clapham house keeps a low profile in south London, at once merging with its environment and making a bold, modern statement; we revisit a story from the Wallpaper* archives
-
 Step inside this perfectly pitched stone cottage in the Scottish Highlands
Step inside this perfectly pitched stone cottage in the Scottish HighlandsA stone cottage transformed by award-winning Glasgow-based practice Loader Monteith reimagines an old dwelling near Inverness into a cosy contemporary home
-
 This curved brick home by Flawk blends quiet sophistication and playful details
This curved brick home by Flawk blends quiet sophistication and playful detailsDistilling developer Flawk’s belief that architecture can be joyful, precise and human, Runda brings a curving, sculptural form to a quiet corner of north London