Bamboo badminton court’s sustainable architecture is guided by function
Studio Jencquel and Ibuku showcase sustainable architecture at its best in this Kura Kura based badminton court in Bali
Tommaso Riva - Photography
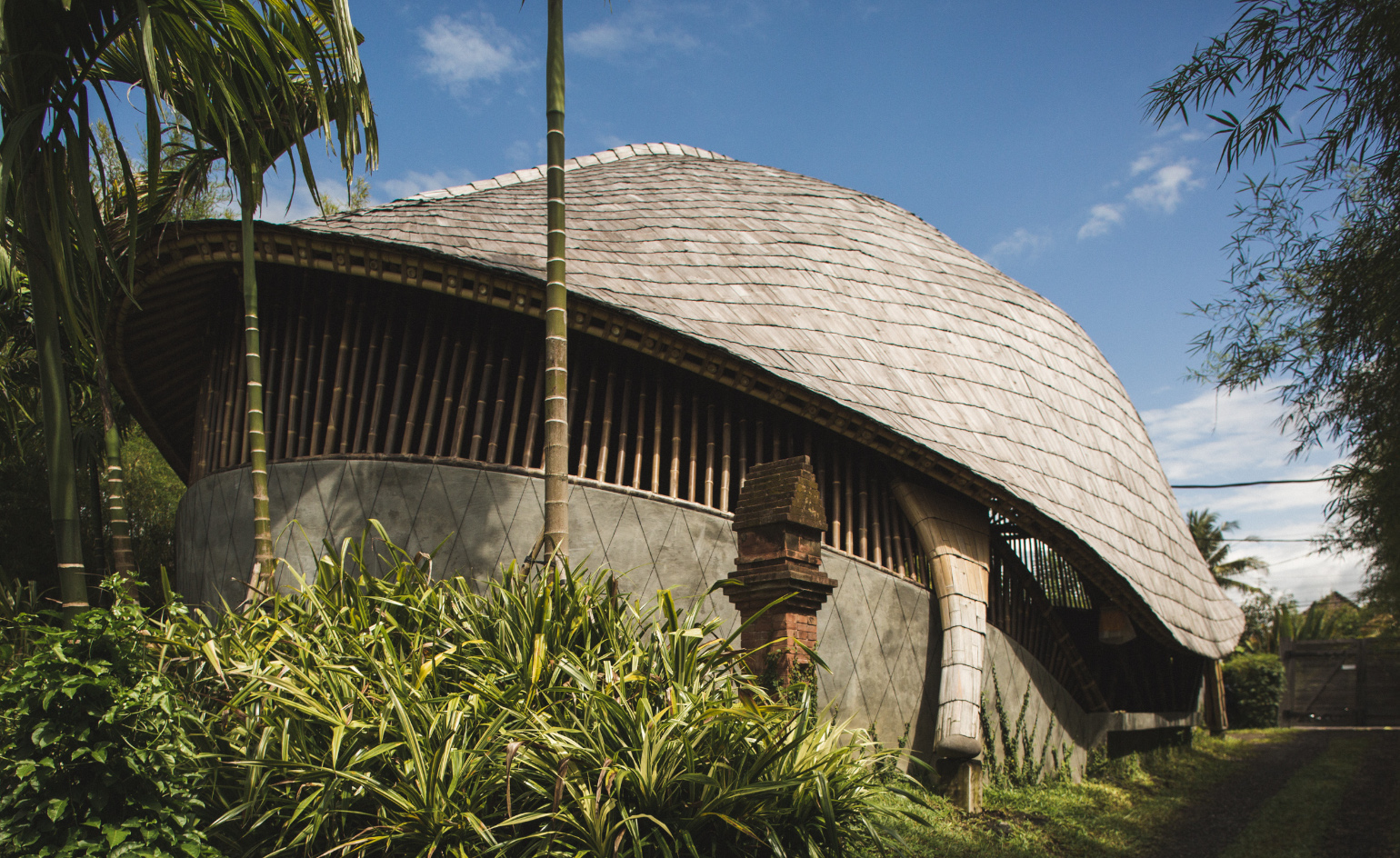
Receive our daily digest of inspiration, escapism and design stories from around the world direct to your inbox.
You are now subscribed
Your newsletter sign-up was successful
Want to add more newsletters?

Daily (Mon-Sun)
Daily Digest
Sign up for global news and reviews, a Wallpaper* take on architecture, design, art & culture, fashion & beauty, travel, tech, watches & jewellery and more.

Monthly, coming soon
The Rundown
A design-minded take on the world of style from Wallpaper* fashion features editor Jack Moss, from global runway shows to insider news and emerging trends.

Monthly, coming soon
The Design File
A closer look at the people and places shaping design, from inspiring interiors to exceptional products, in an expert edit by Wallpaper* global design director Hugo Macdonald.
Studio Jencquel and Ibuku’s Kura Kura project is an architectural treasure tucked away in the mountains of Bali. At 200 sq m, this bamboo badminton court structure is a modest but intriguing feature of the leafy grounds of the Rumah Hujan Estate in Ubud, designed around sustainable architecture principles.
Intended initially as a paddle tennis court, the project evolved organically into a badminton court, when Studio Jencquel founder Maximilian Jencquel realised that Indonesia’s national sport would be a more fitting addition to the estate’s grounds. Aside from being a visual highlight, the building contributes to a wave of striking bamboo-based architecture in Bali.

Recently, in search of more sustainable solutions, local designers have looked increasingly towards traditional building methods from the region’s vernacular. In designing Kura Kura, Jencquel collaborated with design studio Ibuku – who have been setting a precedent in modern uses for bamboo in design and construction within Indonesia with projects such as The Green School and a yoga studio design. Similarly, the court pays its respects to Bali culture, making the most of traditionally used and locally sourced bamboo throughout.
The structure of the court itself provides the home behind it with a sort of privacy screen from the street. Meanwhile, its intriguing bamboo roof tiles and proud stance serve as a dramatic introduction to the Rumah Hujan Estate’s grounds. Comfortably aligned with nature, the silhouette sits harmoniously in the landscape and its curved roof is guided by its function. The design for the court’s top organically progressed from a (more conventional) boxy juxtaposition to Bali’s natural landscape into a dome reminiscent of a turtle’s shell. In terms of practicality, the form serves to accommodate the arched path of the shuttlecock, and ends up using only the space it needs; demonstrating efficiently how it can avoid both material waste and imposition on the environment.
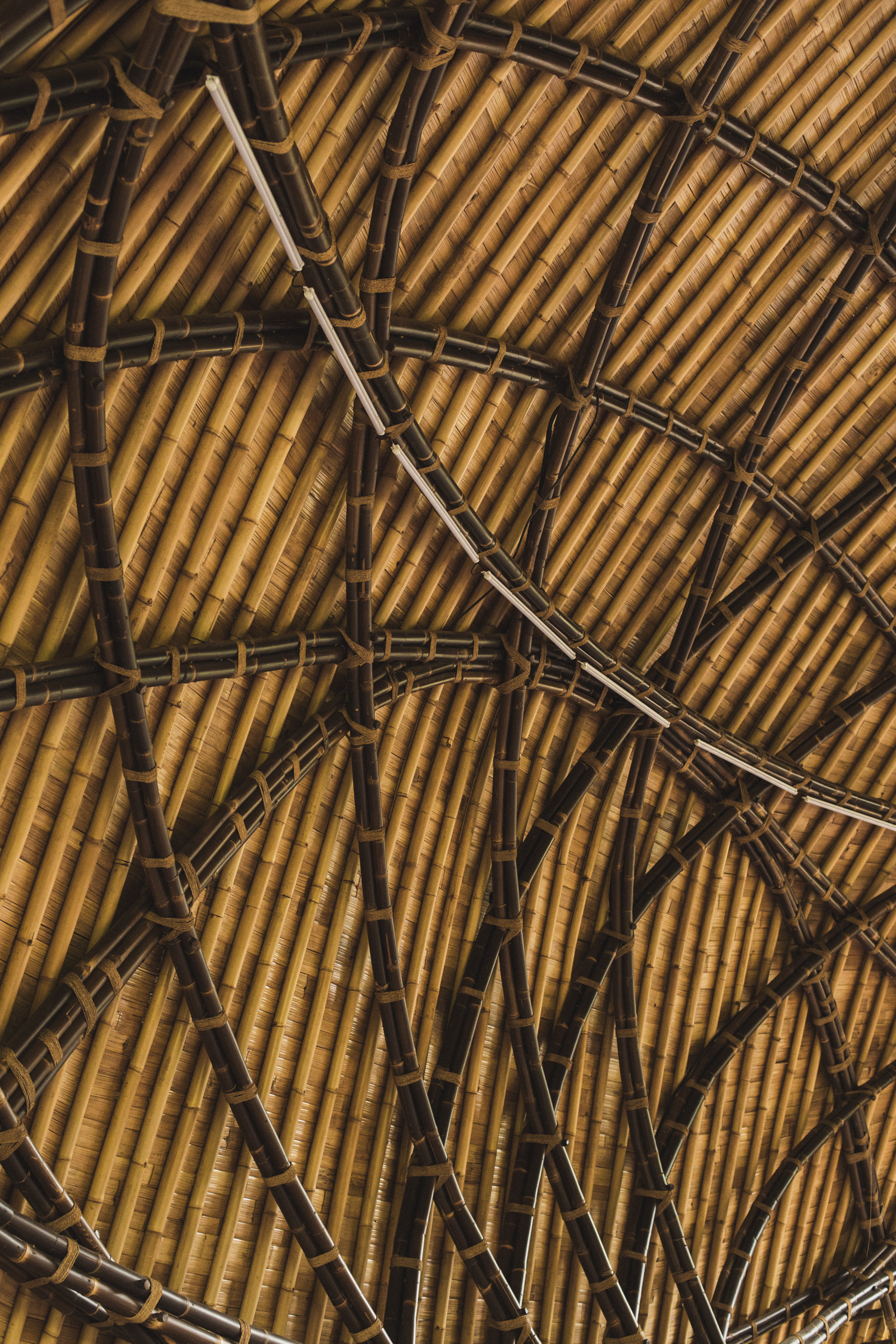
The roof, upheld by bamboo pillars and lined in swathes of contrastingly toned wood, stands at varying distances above the ground. A gap between walls and roof allows airflow and means it can be used year-round, letting in the outside breeze.
The use of bamboo draws us back to the cultural roots of Bali, it upholds an ethos of sustainable architecture, and trusts the wisdom of methods used traditionally in the region. Jencquel’s choice of material also introduced a rare species of dark-toned bamboo, sourced from the ravines of Bali and the nearby town of Java. Alongside its lighter coloured counterpart, it provides a pleasing contrast and pattern. Basket-woven wood, which takes 3-4 years to mature, makes up the entirety of the overhead structure, while rubber flooring ensures the court is deftly fit for its sport and purpose.

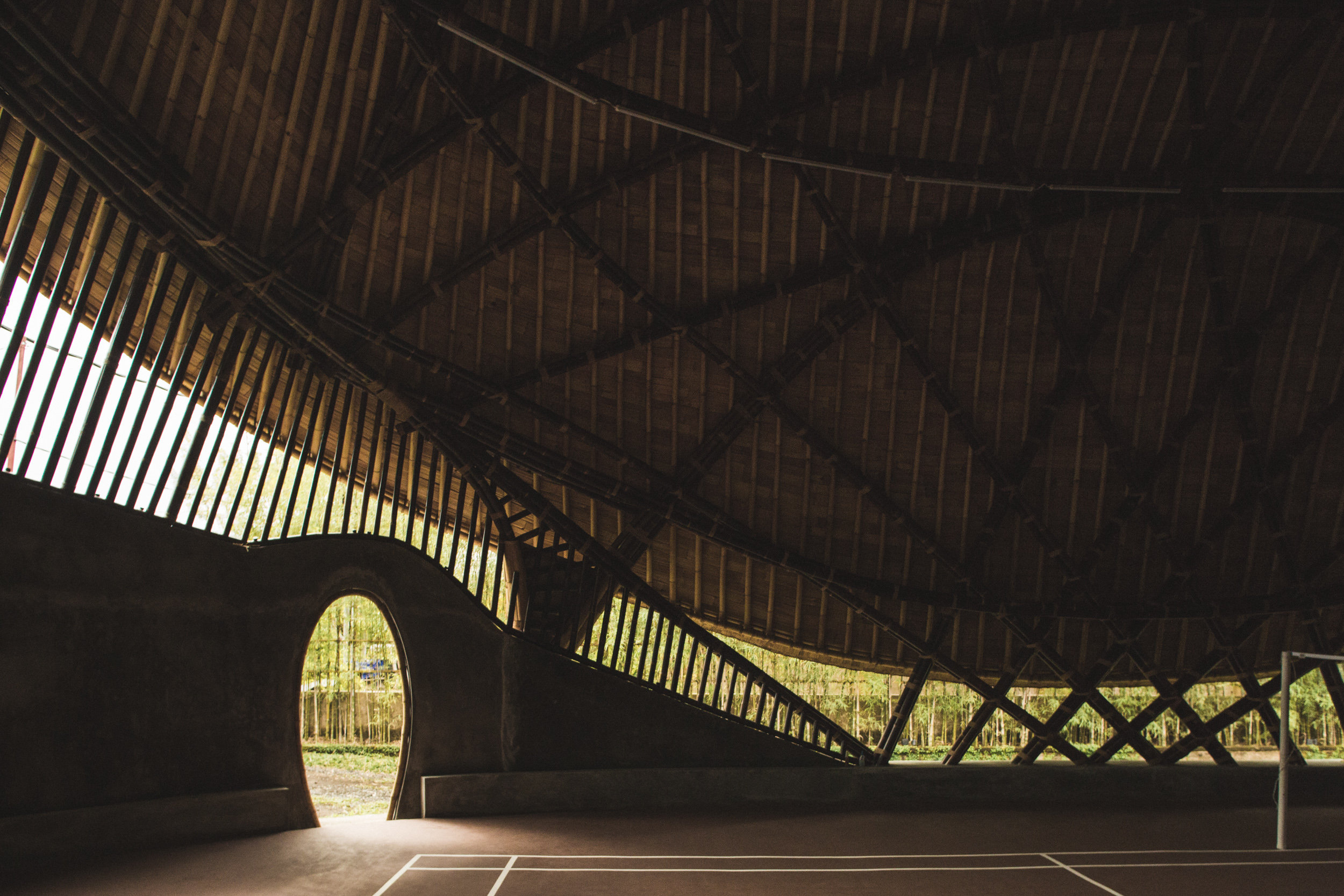
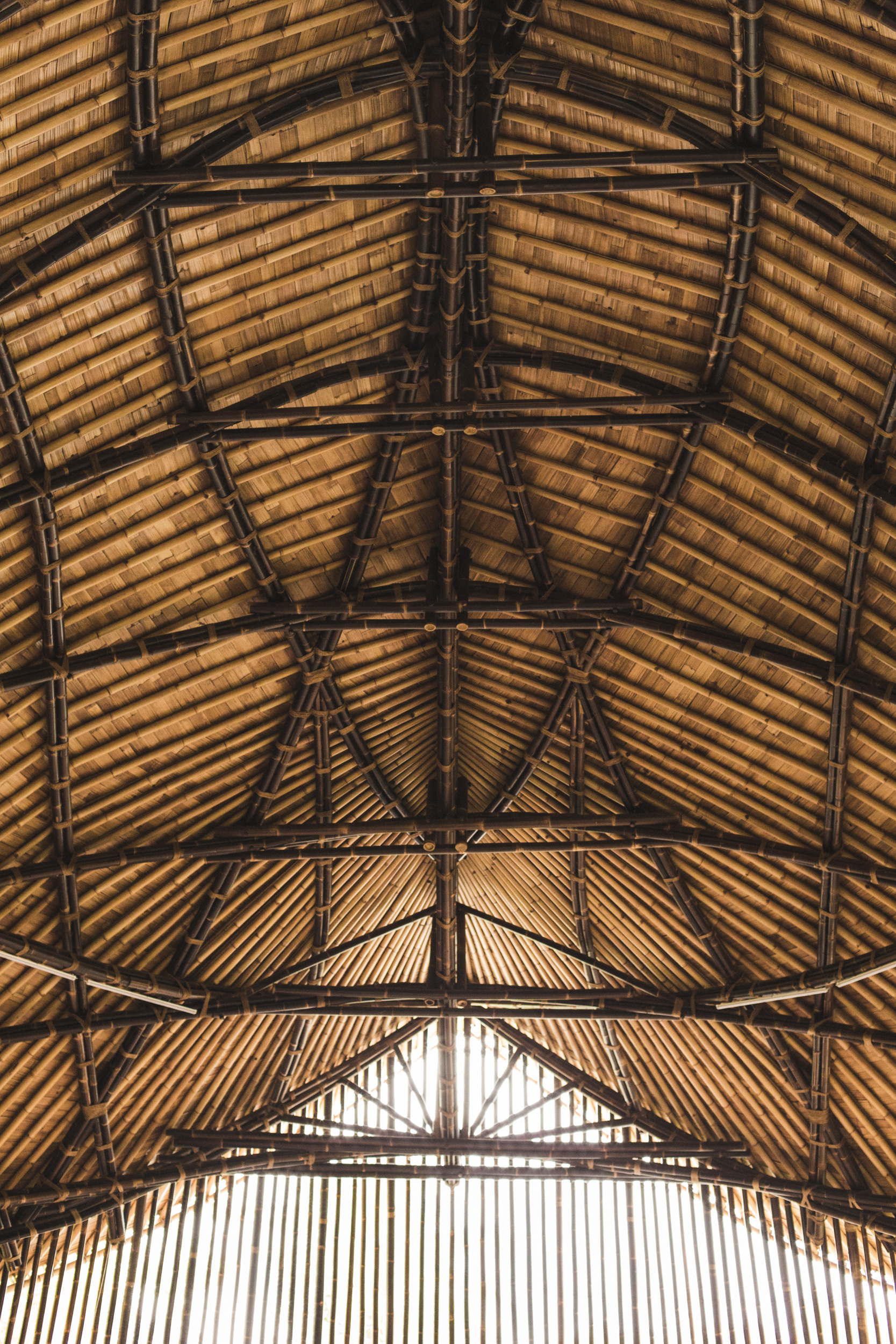
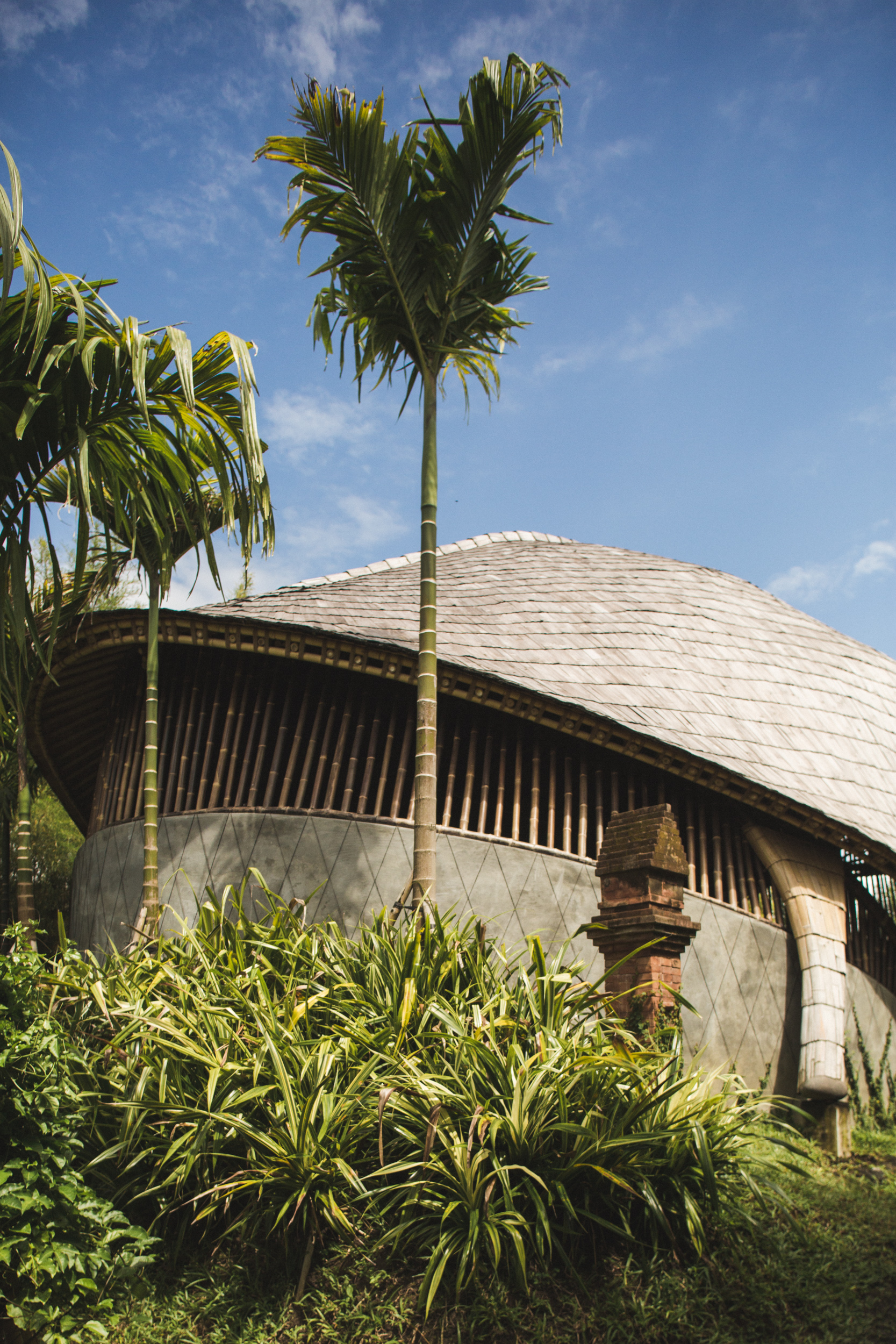
INFORMATION
Receive our daily digest of inspiration, escapism and design stories from around the world direct to your inbox.
Martha Elliott is the Junior Digital News Editor at Wallpaper*. After graduating from university she worked in arts-based behavioural therapy, then embarked on a career in journalism, joining Wallpaper* at the start of 2022. She reports on art, design and architecture, as well as covering regular news stories across all channels.