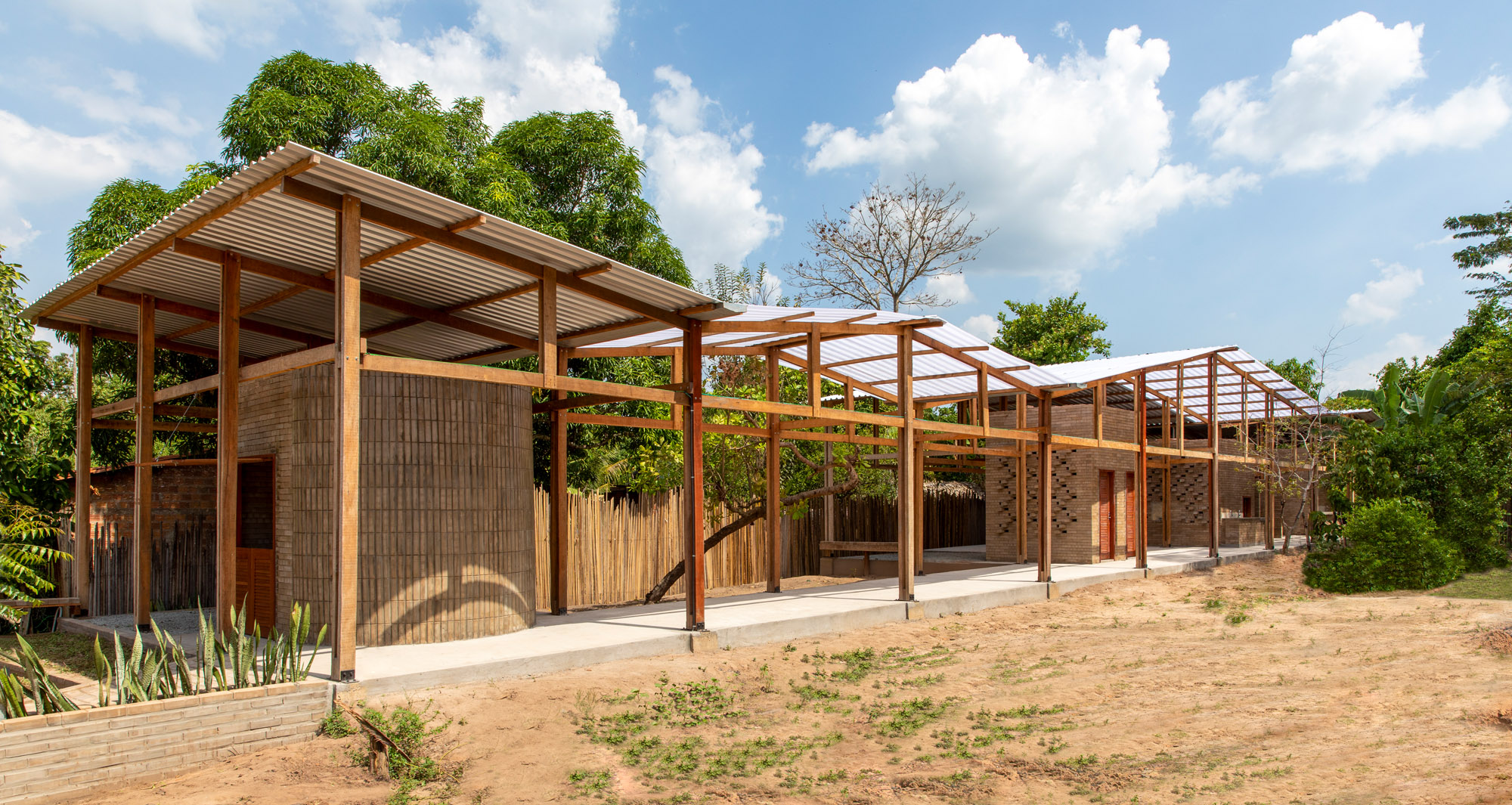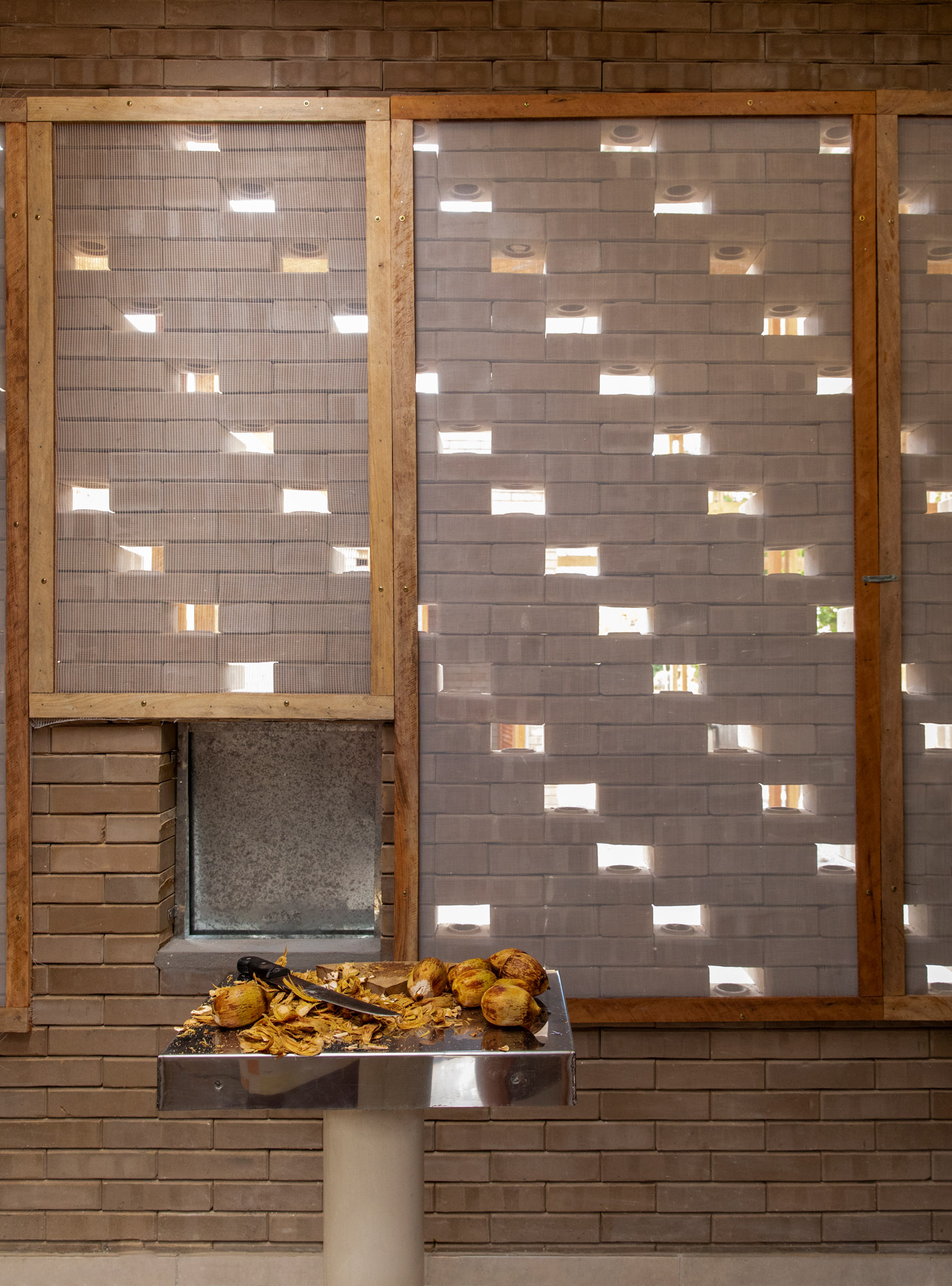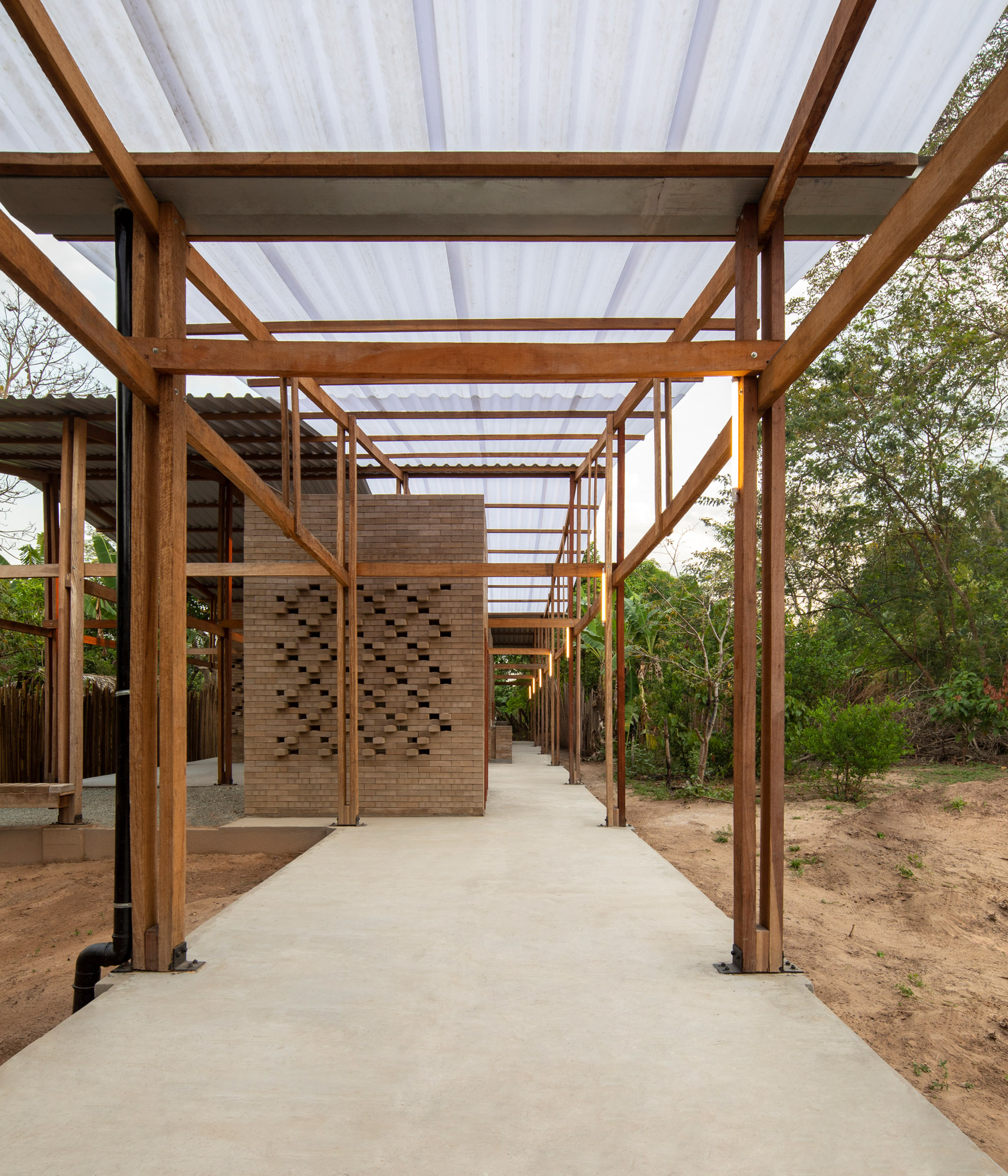A home for babassu harvesters in Brazil is centred on community
A rural hub in Brazil connects the babassu harvesters, a female community of workers in Maranhão


Receive our daily digest of inspiration, escapism and design stories from around the world direct to your inbox.
You are now subscribed
Your newsletter sign-up was successful
Want to add more newsletters?

Daily (Mon-Sun)
Daily Digest
Sign up for global news and reviews, a Wallpaper* take on architecture, design, art & culture, fashion & beauty, travel, tech, watches & jewellery and more.

Monthly, coming soon
The Rundown
A design-minded take on the world of style from Wallpaper* fashion features editor Jack Moss, from global runway shows to insider news and emerging trends.

Monthly, coming soon
The Design File
A closer look at the people and places shaping design, from inspiring interiors to exceptional products, in an expert edit by Wallpaper* global design director Hugo Macdonald.
The sprawling Maranhão Babaçu forests are home to dazzling flora, but also the traditional community of babassu harvesters. This local, predominantly female group living in the north of Brazil has been working in its distinctive, tropical moist broadleaf forest ecoregion environment for decades, its daily life and economy strongly linked to the region’s dominant plant, the babassu palm. Its product, a coconut-like fruit, can be opened to reveal seeds that can be pressed for oil, whose properties make it popular in the beauty, medicine and food industries. It is here that São Paulo’s Estudio Flume just completed its latest project, the Reference Center of Babassu Coconut Breakers, for this very community.

The structure is built using earth blocks
A centre for babassu harvesters by Estudio Flume
‘[Babassu oil] is the livelihood of a large part of the rural population, and is extracted almost exclusively by women: the coconut harvesters,’ say architects Noelia Monteiro and Christian Teshirogi, who led the project. ‘It is estimated that there are more than 300,000 female babassu coconut harvesters spread throughout the Mata dos Cocais regions.They are officially recognised as one of the 28 Brazilian traditional communities.
However, the recognition and the guarantee by law, at least in some municipalities, of access to land for coconut harvesting, are constantly repressed by landowners, either by hindering access or by cutting down the palm trees to make pasture. The harvesters’ quest for survival is based on strategies such as grouping women through associations, strengthening their representation before institutions, and dignifying their work by trying to add value to the product through alternative applications.’

The community of babassu harvesters gather and work here
The project was designed to do just that. Located in a village some 35km away from the city of Vitória do Mearim, the structure is fairly simple, using earth blocks, composed of clay soil, water and a small proportion of cement. These were compressed manually with a mechanical press on site, working with the limited construction possibilities in this hard-to-access rural part of the country. The building’s role is to provide a physical hub, a space for the women to gather and work under, protected by the elements – yet it remains open enough to align with the community’s traditions and ways of working. A series of collective workshops on site allowed the team at Estudio Flume to fine-tune the users’ needs and adjust their design to better fit its purpose.
The result is a series of patios, some completely open-air, and some covered, which act as a focal point for the community. ‘Considering that more than 40 women who make part of the group of breakers are mothers and grandmothers, the workplace also becomes a meeting place, a place for social mobilisation and recreation for their families and neighbours,’ the architects said.
A version of this article appears in the July 2023 issue of Wallpaper*, available in print, on the Wallpaper* app on Apple iOS, and to subscribers of Apple News +. Subscribe to Wallpaper* today
Receive our daily digest of inspiration, escapism and design stories from around the world direct to your inbox.
Ellie Stathaki is the Architecture & Environment Director at Wallpaper*. She trained as an architect at the Aristotle University of Thessaloniki in Greece and studied architectural history at the Bartlett in London. Now an established journalist, she has been a member of the Wallpaper* team since 2006, visiting buildings across the globe and interviewing leading architects such as Tadao Ando and Rem Koolhaas. Ellie has also taken part in judging panels, moderated events, curated shows and contributed in books, such as The Contemporary House (Thames & Hudson, 2018), Glenn Sestig Architecture Diary (2020) and House London (2022).
