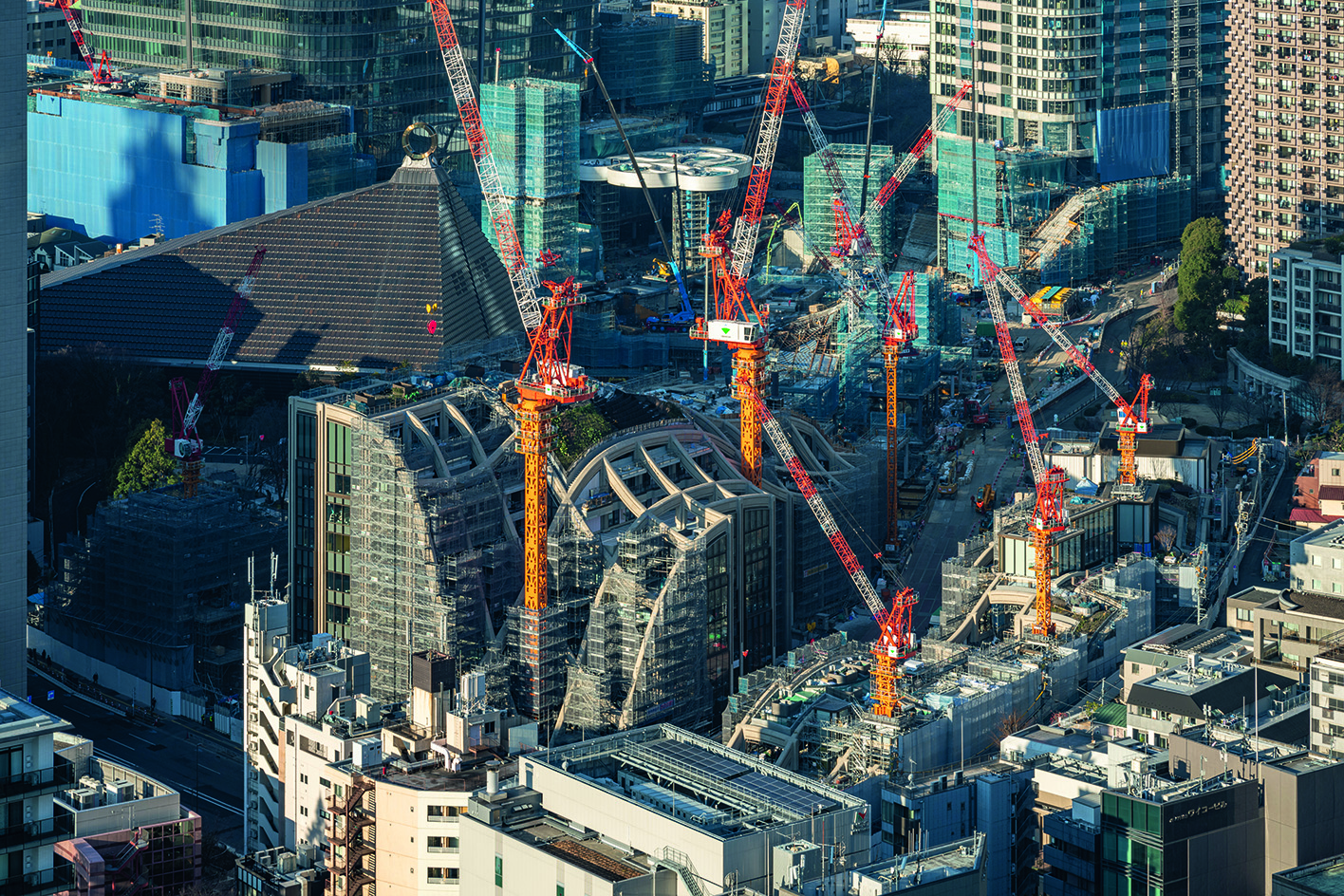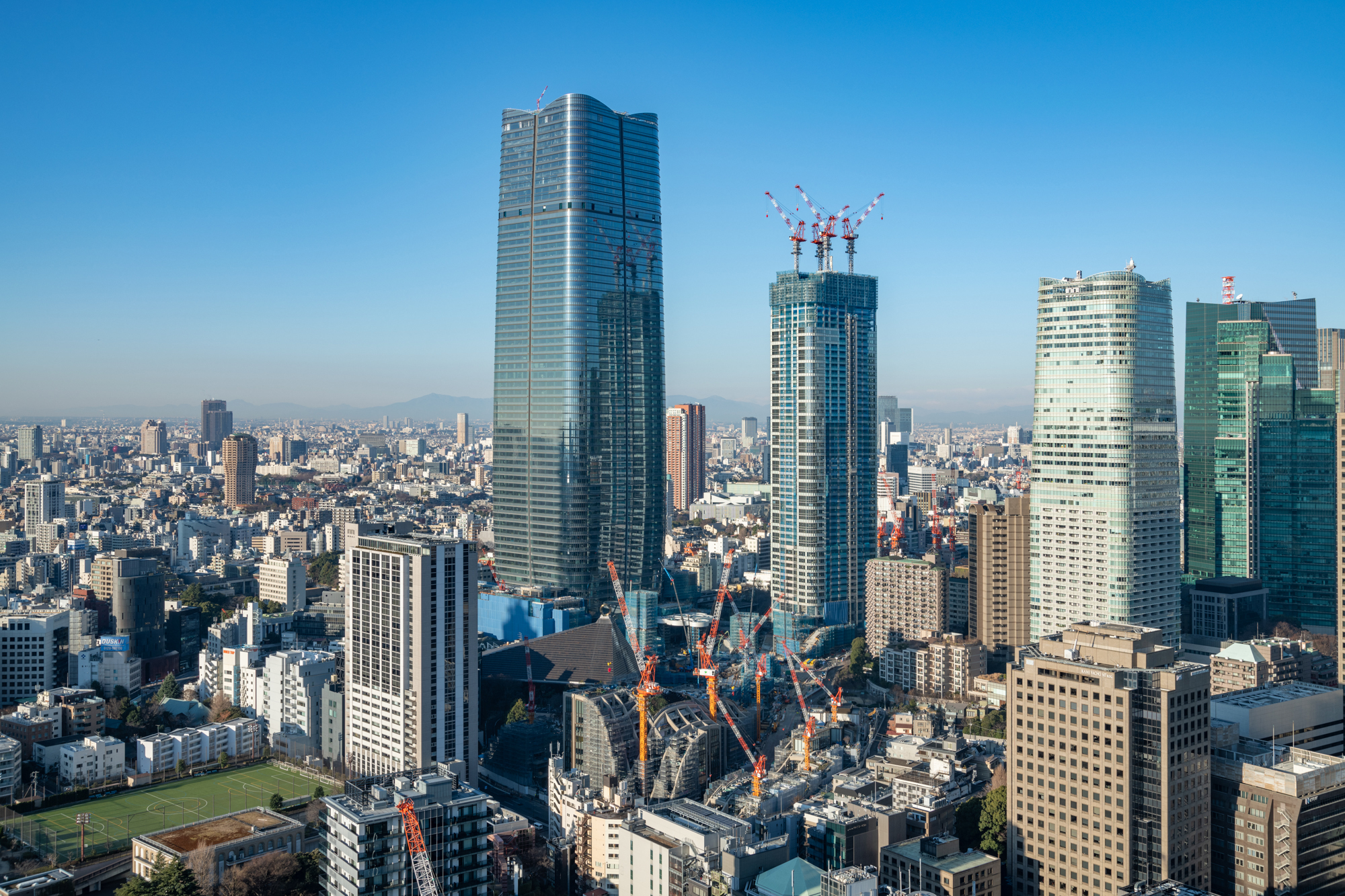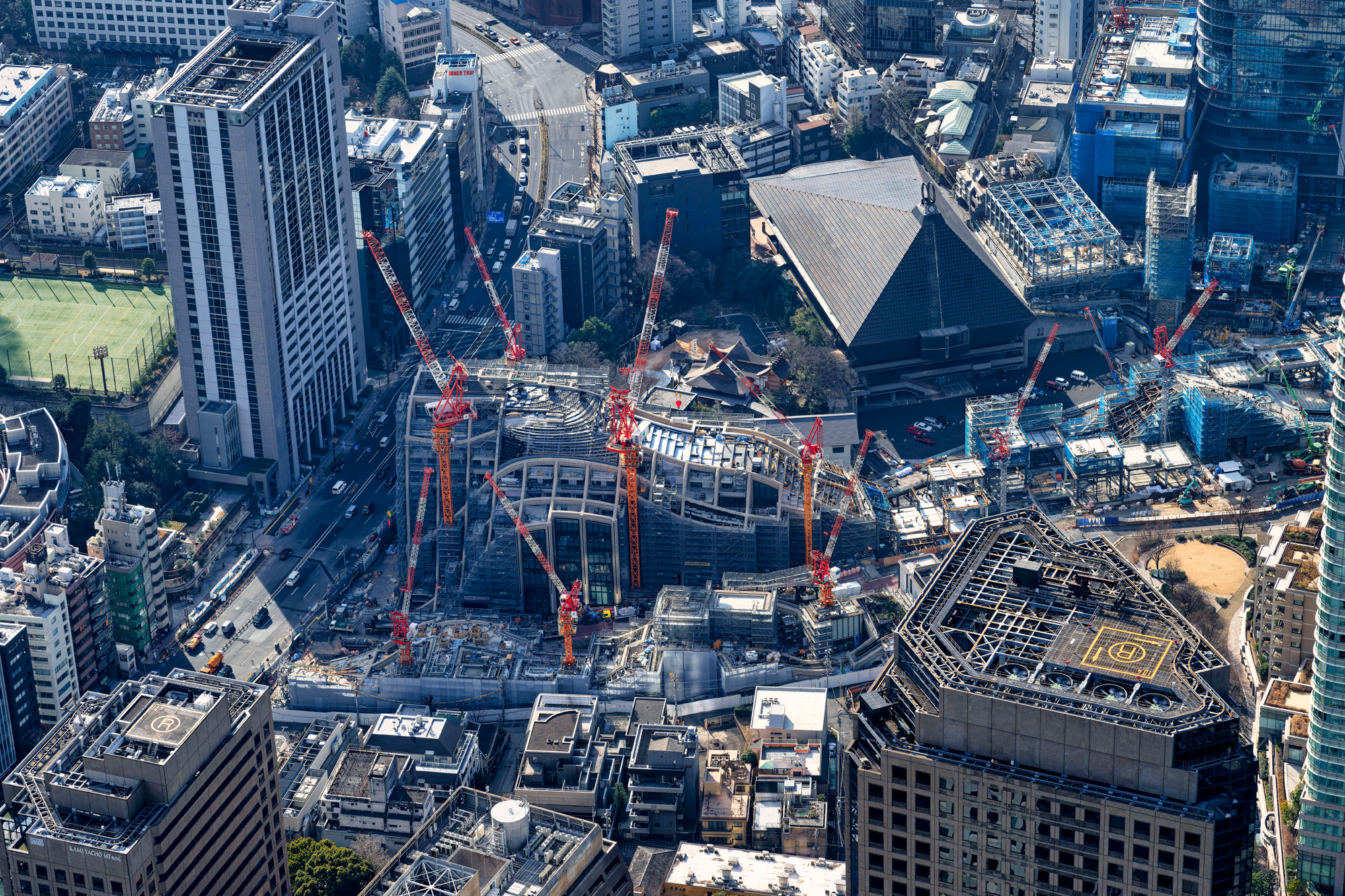Azabudai Hills to bring a slice of wildness to Tokyo’s megacity
Heatherwick Studio’s design for Azabudai Hills aims to bring some soulfulness and a slice of wildness to the megacity

Receive our daily digest of inspiration, escapism and design stories from around the world direct to your inbox.
You are now subscribed
Your newsletter sign-up was successful
Want to add more newsletters?

Daily (Mon-Sun)
Daily Digest
Sign up for global news and reviews, a Wallpaper* take on architecture, design, art & culture, fashion & beauty, travel, tech, watches & jewellery and more.

Monthly, coming soon
The Rundown
A design-minded take on the world of style from Wallpaper* fashion features editor Jack Moss, from global runway shows to insider news and emerging trends.

Monthly, coming soon
The Design File
A closer look at the people and places shaping design, from inspiring interiors to exceptional products, in an expert edit by Wallpaper* global design director Hugo Macdonald.
Spanning 8.1 hectares in the heart of Tokyo, Azabudai Hills is on track to shake up the sprawling cityscape when it opens this autumn. Made possible by three decades of meticulous planning, research and consultation by the Mori Building Company, the ambitious project aims to create a new human-centric paradigm for urban living.
Even by Tokyo’s cloud-brushing standards, Azabudai Hills is enormous. Currently in the final throes of its construction, this ‘city in a city’ will be home to an entire urban cosmos: 1,400 residences, offices for around 20,000 workers, and 150 shops and restaurants, plus a food market, the British School in Tokyo, a new TeamLab museum, Aman’s Janu Tokyo hotel and 11 floors of Aman Residences. It involves an impressive roster of creatives – Pelli Clarke & Partners has created three sleek skyscrapers; Sou Fujimoto designed the retail spaces; and Heatherwick Studio has dreamt up the organically flowing lower-level architecture, connecting the public area components through abundant greenery.

Heatherwick Studio's Azabudai Hills
Azabudai Hills broke ground in August 2019, with Thomas Heatherwick witnessing the Shinto priest blessings, as is customary at the start of construction projects in Japan – before switching to remote management due to the pandemic. Returning to Tokyo in September 2022 was a revelatory moment – not only in terms of the project’s tangible progression, but also due to the sharp cultural disparities in the construction industry (perhaps best embodied by the workers’ jackets, which have in-built air conditioning).
‘In the UK, we talk about construction work as managing conflict,’ says Heatherwick. ‘So I arrived in Tokyo thinking, what do we have to fight for? And everyone looked at me blankly. They are all endeavouring their absolute best to achieve what we really want within the budget and timescales. It’s one of the smoothest construction projects we have ever worked on.’ He adds: ‘I was inspired years ago by visiting Japanese craftspeople making religious artefacts for Buddhist temples. It’s seeing craft almost as a spiritual ritual. I could not see how that could possibly translate to the large-scale world of messy construction sites. But there was a real relationship between the two. This is the macro of the micro you see in workshops all across Japan.’

Central to Heatherwick’s design at Azabudai Hills is a large pergola-style steel structure, with its grid format manipulated to create an organically curved rooftop, upon which people can walk among undulating expanses of greenery. It was driven by a desire to explore the boundaries of the human scale within a densely packed city. ‘There are more humans than ever, but we are actually similar in size to hundreds or thousands of years ago,’ he says. ‘The challenge is how we can make something that both acknowledges its urban scale of us all coming together, but equally makes space for our human-ness. And so the master plan evolved to build three simple large towers – and between them, a more complex, almost village-like development on a far more human scale. We wanted to put some of the wildness squeezed out of cities back into the heart of the project.’
It’s a big year in Japan for Heatherwick: the construction of Azabudai Hills (his first completed project in the country) coincides with a major new exhibition, at the Mori Art Museum in Tokyo, highlighting 28 projects around the world. ‘Soulfulness is something we are really missing,’ he says. ‘We need to think about the built world around us in a more emotion-centred way. I am interested in how we look at buildings more with our feelings than our intellect. For me, it’s about how we can avoid soullessness.’
‘Heatherwick Studio: Building Soulfulness’ is on until 4 June at Mori Art Museum
Receive our daily digest of inspiration, escapism and design stories from around the world direct to your inbox.
A version of this article appears in the May 2023 issue of Wallpaper*, available in print, on the Wallpaper* app on Apple iOS, and to subscribers of Apple News +. Subscribe to Wallpaper* today
Danielle Demetriou is a British writer and editor who moved from London to Japan in 2007. She writes about design, architecture and culture (for newspapers, magazines and books) and lives in an old machiya townhouse in Kyoto.
Instagram - @danielleinjapan