OMA pavilion brings fresh slant to California temple
Audrey Irmas Pavilion is OMA’s first California temple commission and has completed in Los Angeles
Jason O’Rear - Photography
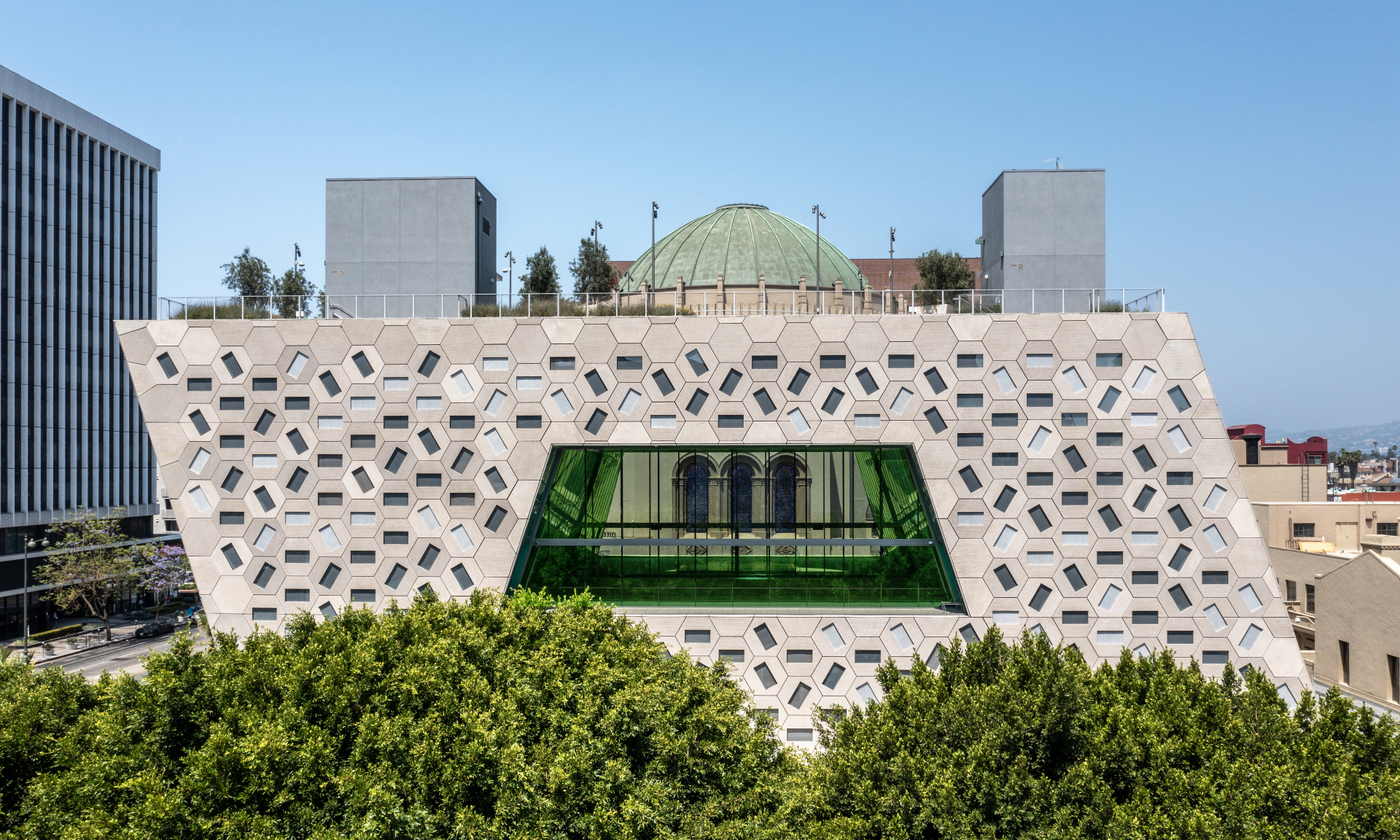
The Wilshire Boulevard Temple in Los Angeles has just unveiled its latest addition. The Audrey Irmas Pavilion is not only famed architecture studio OMA's first California religious commission; it is also its first cultural building in the state. Led by practice partner Shohei Shigematsu, the modern pavilion was concieved as a contemporary addition and counterpoint to the complex's 1929 Byzantine-Revival sanctuary next door.
The Audrey Irmas Pavilion, named after its lead donor, incorporates a new initiative and community space – the Wallis Annenberg GenSpace, a dedicated facility for ‘older Angelenos’. Flexible spaces that can accomodate meetings of various natures and sizes make up the interiors – although the main gathering spaces comprise the Grand Ballroom, a smaller chapel/event space, and a sunken garden.
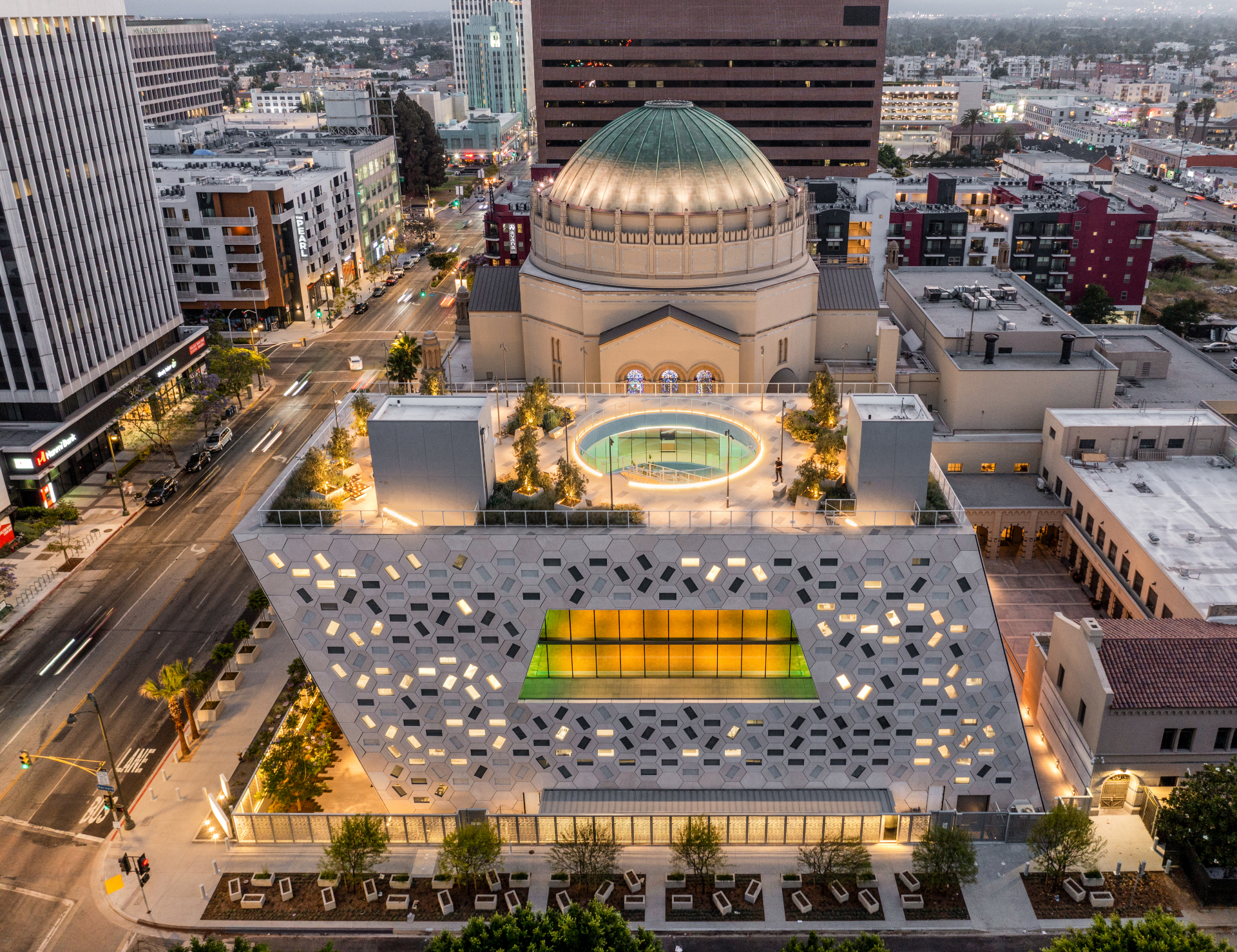
The pavilion’s design makes a bold, contemporary statement in its setting. At the same time, it was important to the architecture team to respect the existing context, which has inspired the volume’s angled walls that lean away gently from the existing historical buildings.
The pavilion's distinctive façade is key to the lasting impression the building makes. It is made up of 1,230 hexagonal panels of glass fibre-reinforced concrete (GRFC). Meanwhile, practice founder Rem Koolhaas was commissioned especially to design a mezuzah (a piece of parchment in a decorative case containing verses from the Torah) for each door frame within. ‘I was both intrigued and challenged to design these for the doors within the pavilion. [A mezuzah] is an unexpected religious object having to answer explicit religious edicts, laws and rules, which made it totally fascinating for me and a very good lesson to have,’ says Koolhaas.
‘The making of the Audrey Irmas Pavilion sustained forward momentum through the Covid-19 pandemic, a period in which the act of human interaction was questioned and contemplated,' Shigematsu adds. ‘Its completion comes at a time when we hope to come together again, and this building can be a platform to reinstate the importance of gathering, exchange, and communal spirit.
‘We assembled a constellation of spaces, distinct in form, scale, and aura – an extruded vault enveloped in wood establishes a multifunctional, central gathering space and connective spine; a trapezoidal void draws tones from the temple dome and frames its arched, stained-glass windows; and a circular sunken garden provides an oasis and passage to a roof terrace overlooking LA. Three interconnected voids make the solid form of the pavilion strategically yet surprisingly porous, engaging the campus and the city.
‘The pavilion will support both old and new activities, values, and traditions to foster a renewed energy for gathering.'
Receive our daily digest of inspiration, escapism and design stories from around the world direct to your inbox.
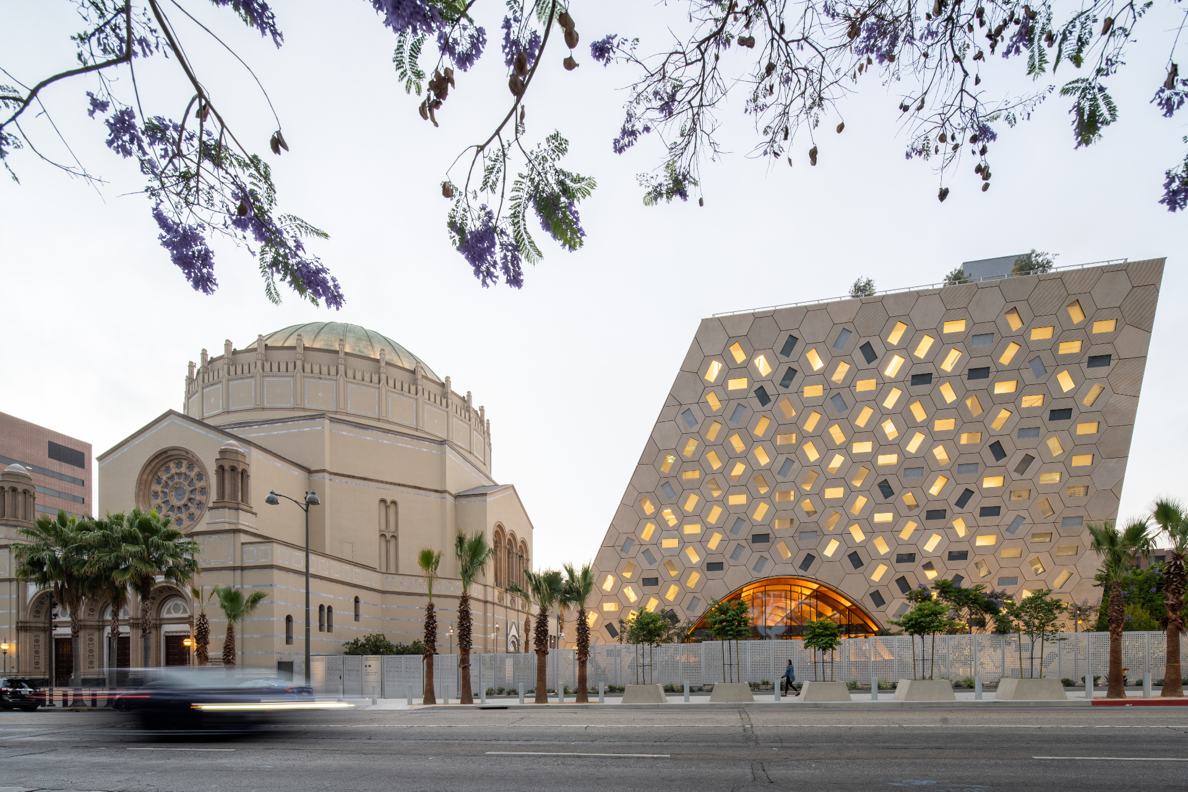
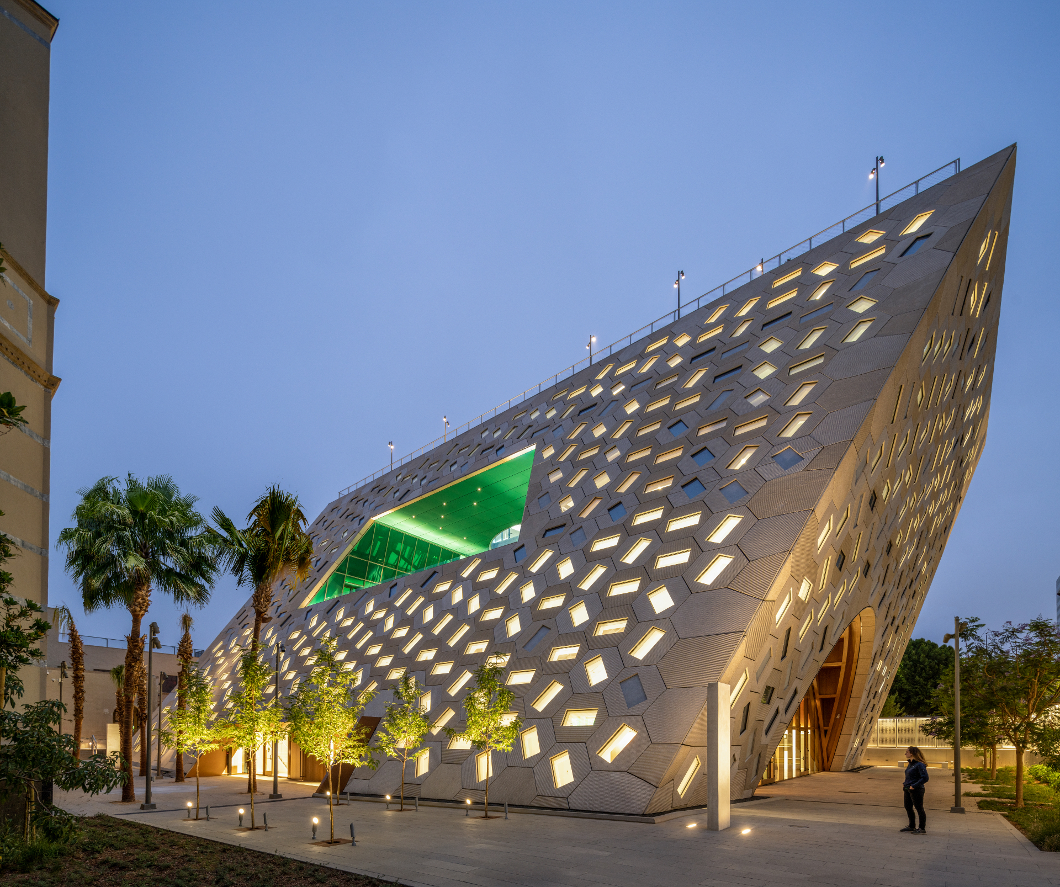
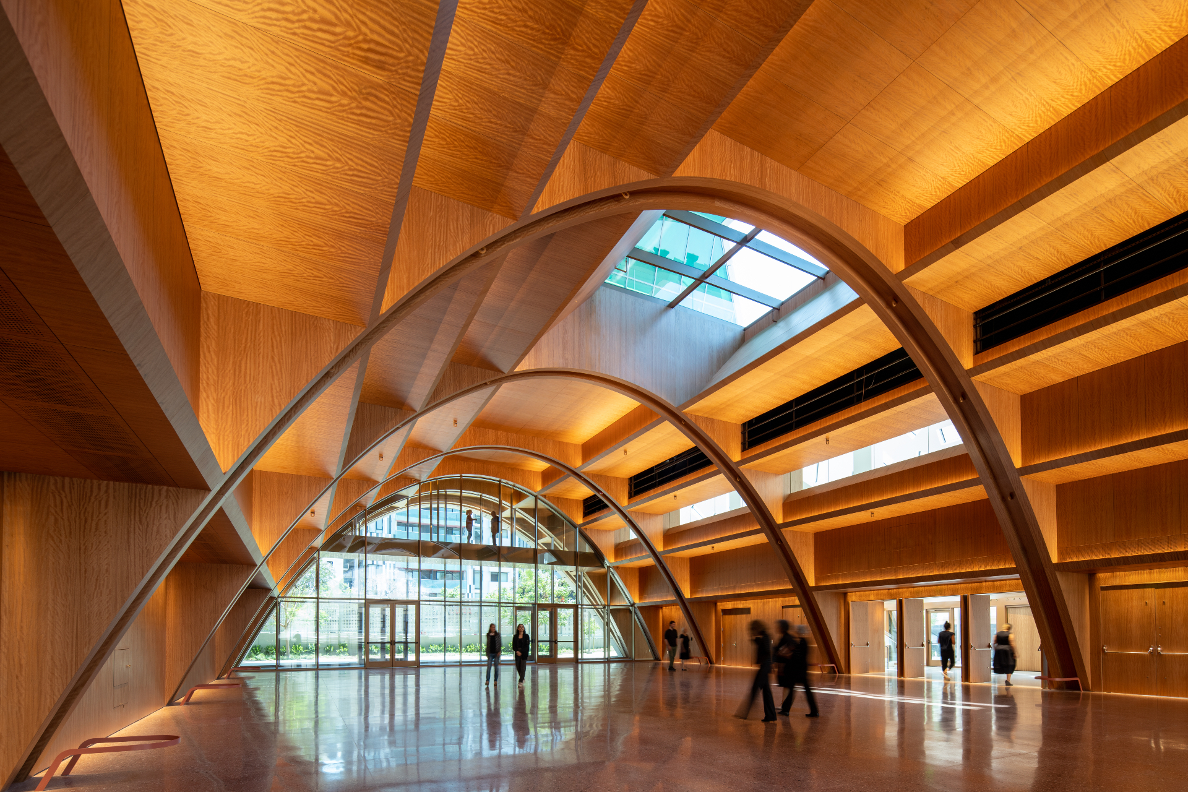
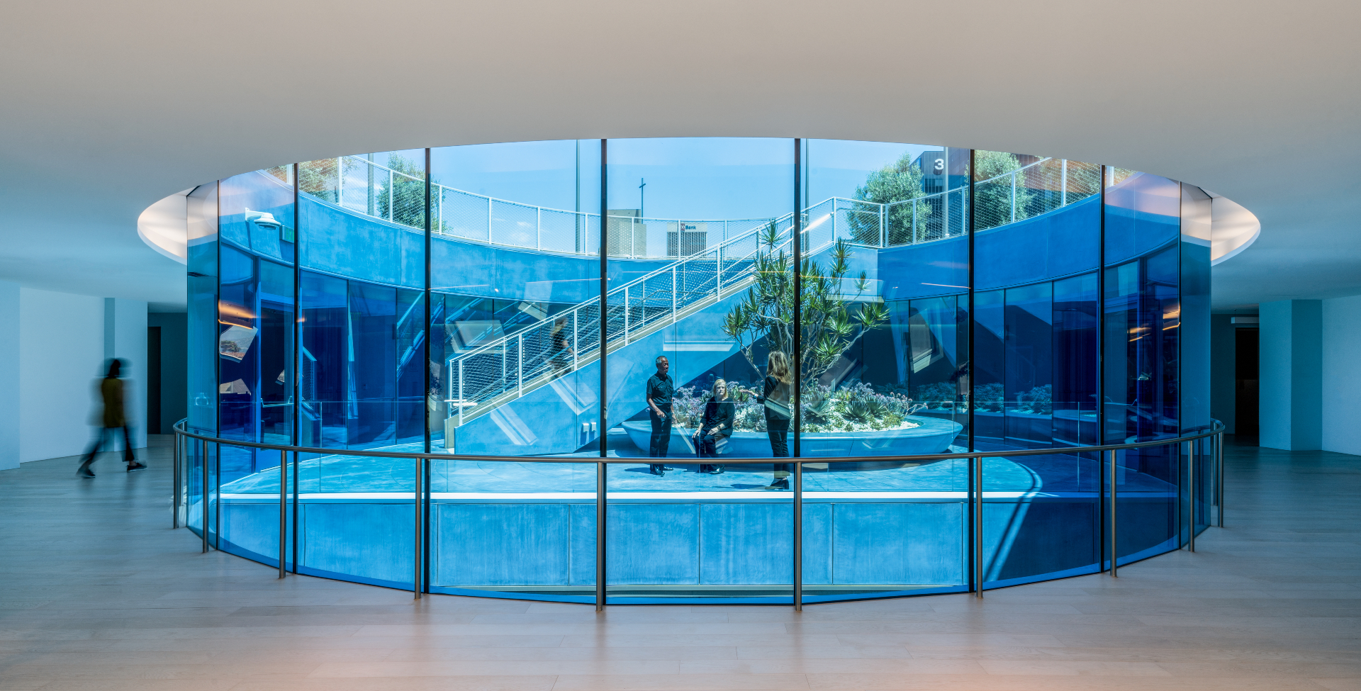
INFORMATION
Ellie Stathaki is the Architecture & Environment Director at Wallpaper*. She trained as an architect at the Aristotle University of Thessaloniki in Greece and studied architectural history at the Bartlett in London. Now an established journalist, she has been a member of the Wallpaper* team since 2006, visiting buildings across the globe and interviewing leading architects such as Tadao Ando and Rem Koolhaas. Ellie has also taken part in judging panels, moderated events, curated shows and contributed in books, such as The Contemporary House (Thames & Hudson, 2018), Glenn Sestig Architecture Diary (2020) and House London (2022).
-
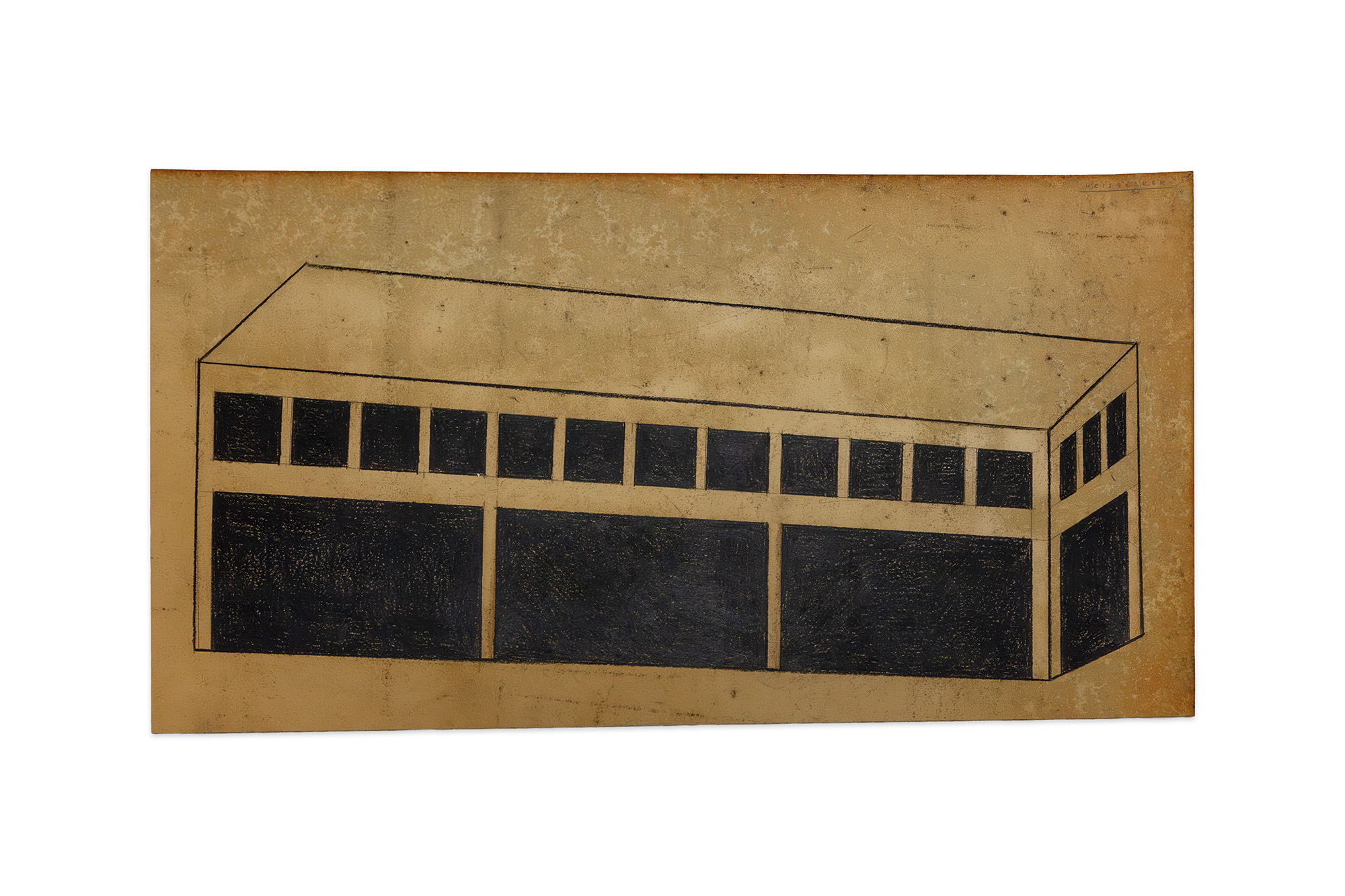 Philippe Weisbecker, on drawing the essence of things and his architectural world
Philippe Weisbecker, on drawing the essence of things and his architectural world'Architectures', an exhibition of Philippe Weisbecker’s minimalist architectural drawings, opens at Galerie Yvon Lambert in Paris
-
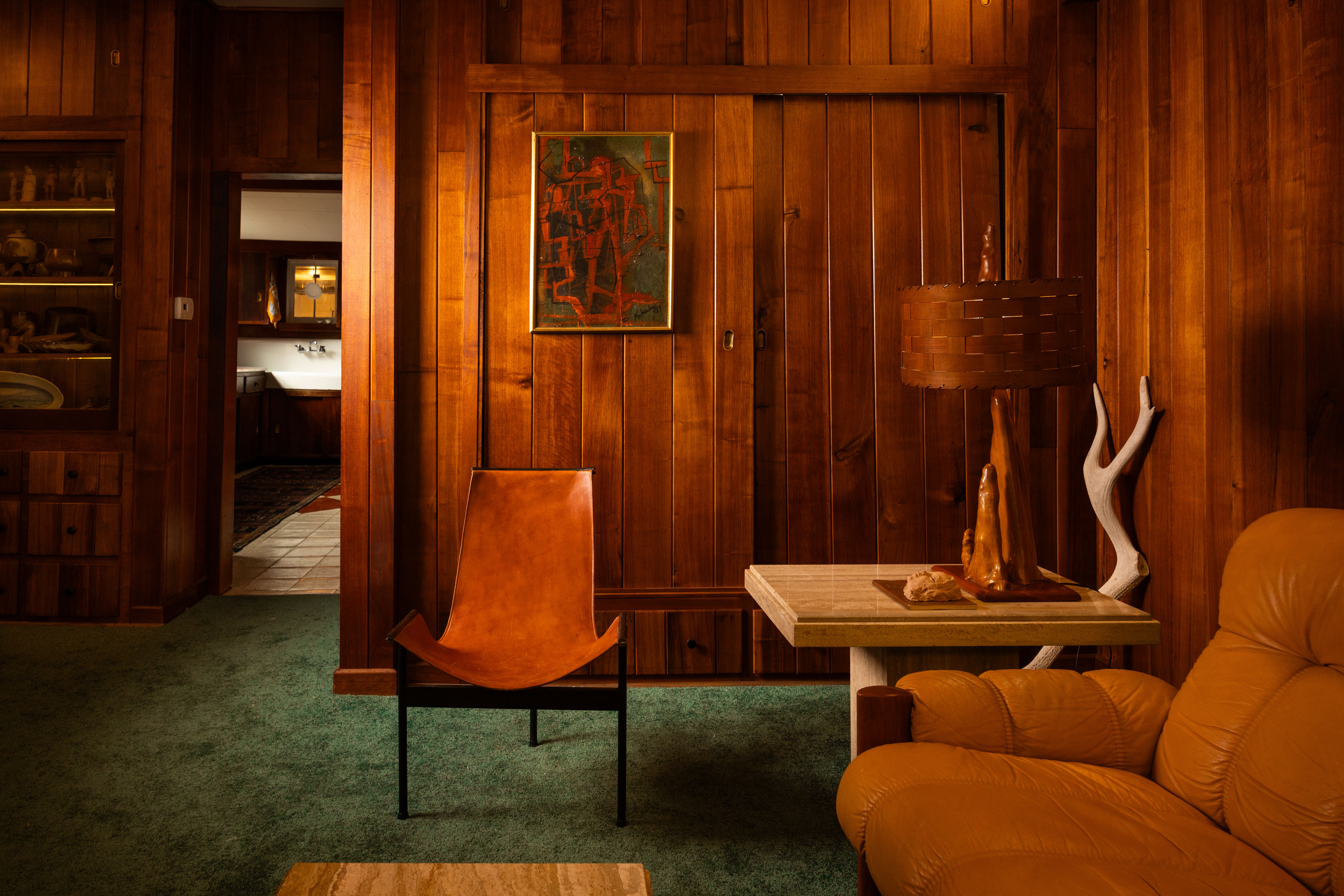 This ‘anti-trend’ Wisconsin lake cabin is full of thrifted treasures – and you book a stay
This ‘anti-trend’ Wisconsin lake cabin is full of thrifted treasures – and you book a stayThis historic cabin on Lake Wandawega, preserved and restored by the team behind Camp Wandawega, embraces a salvage-driven approach that celebrates genuine history over polished style
-
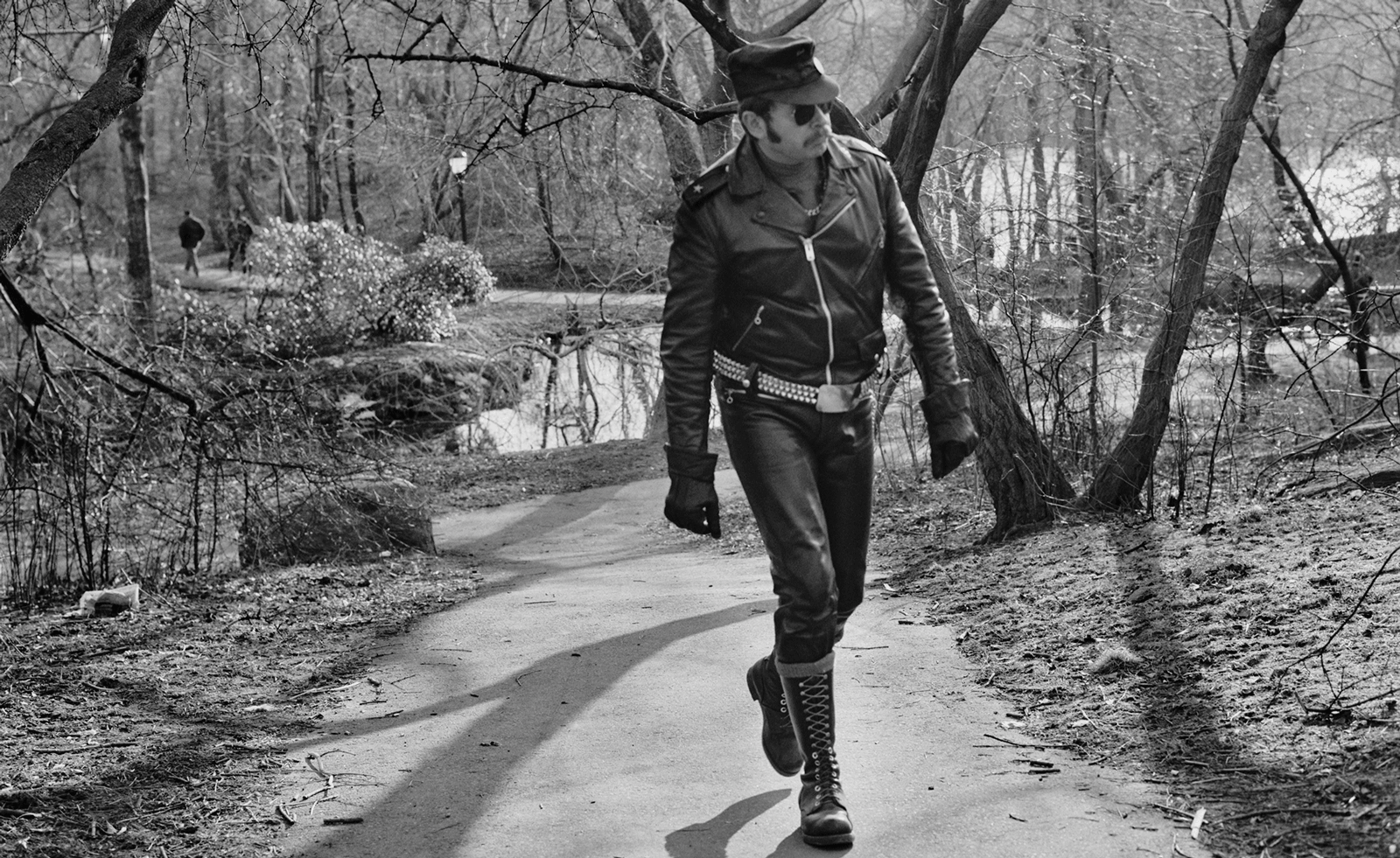 Arthur Tress’ photographs taken in The Ramble are a key part of New York’s queer history
Arthur Tress’ photographs taken in The Ramble are a key part of New York’s queer historyThe images, which captured gay men, like Tress himself, cruising around the Central Park woodland in 1969, are the subject of a new book
-
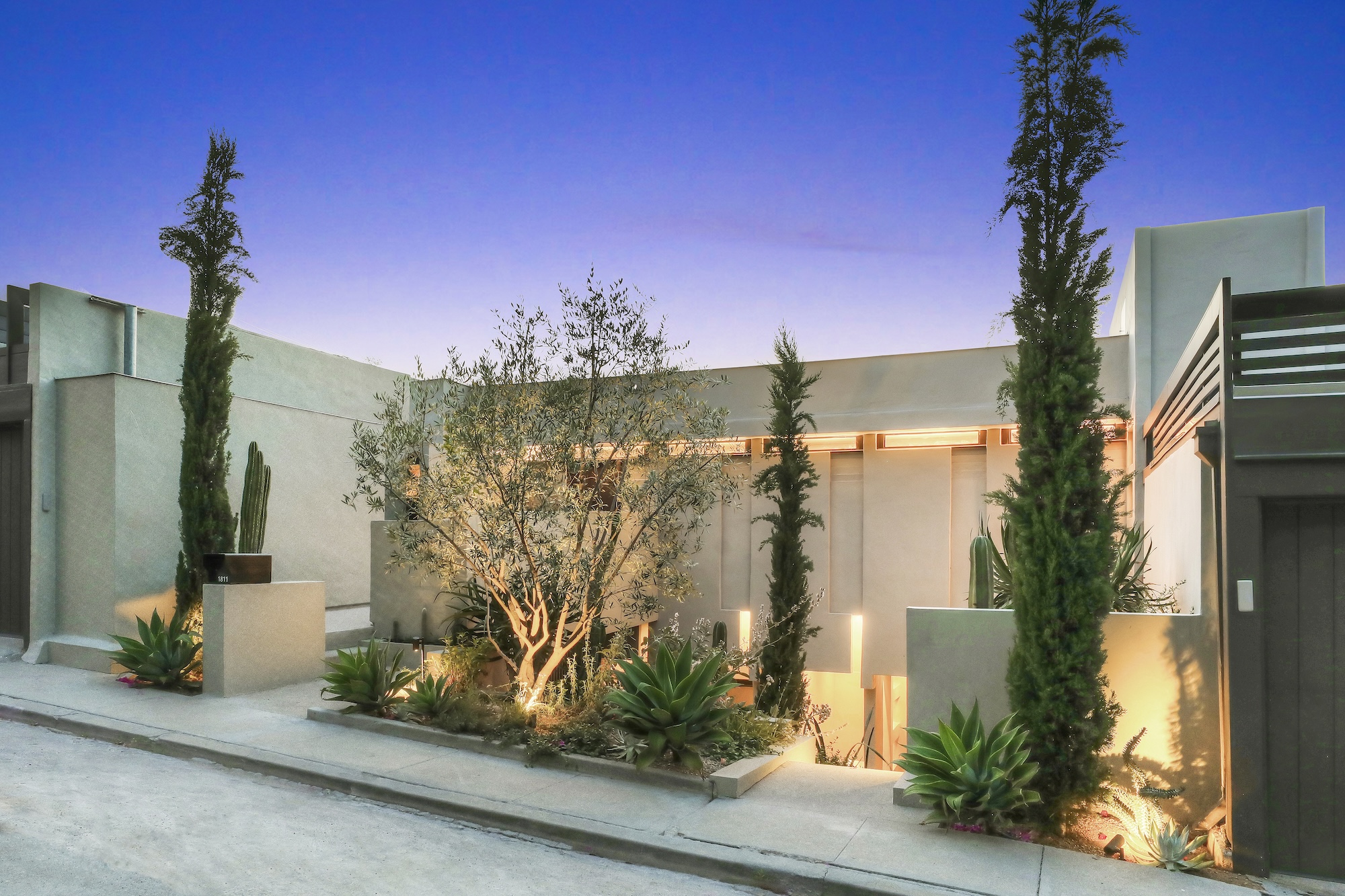 A rare Rudolph Schindler-designed rental just hit the market in Los Angeles
A rare Rudolph Schindler-designed rental just hit the market in Los AngelesThis incredible Silver Lake apartment, designed one of the most famous voices in California modernism, could be yours for $3,675 a month
-
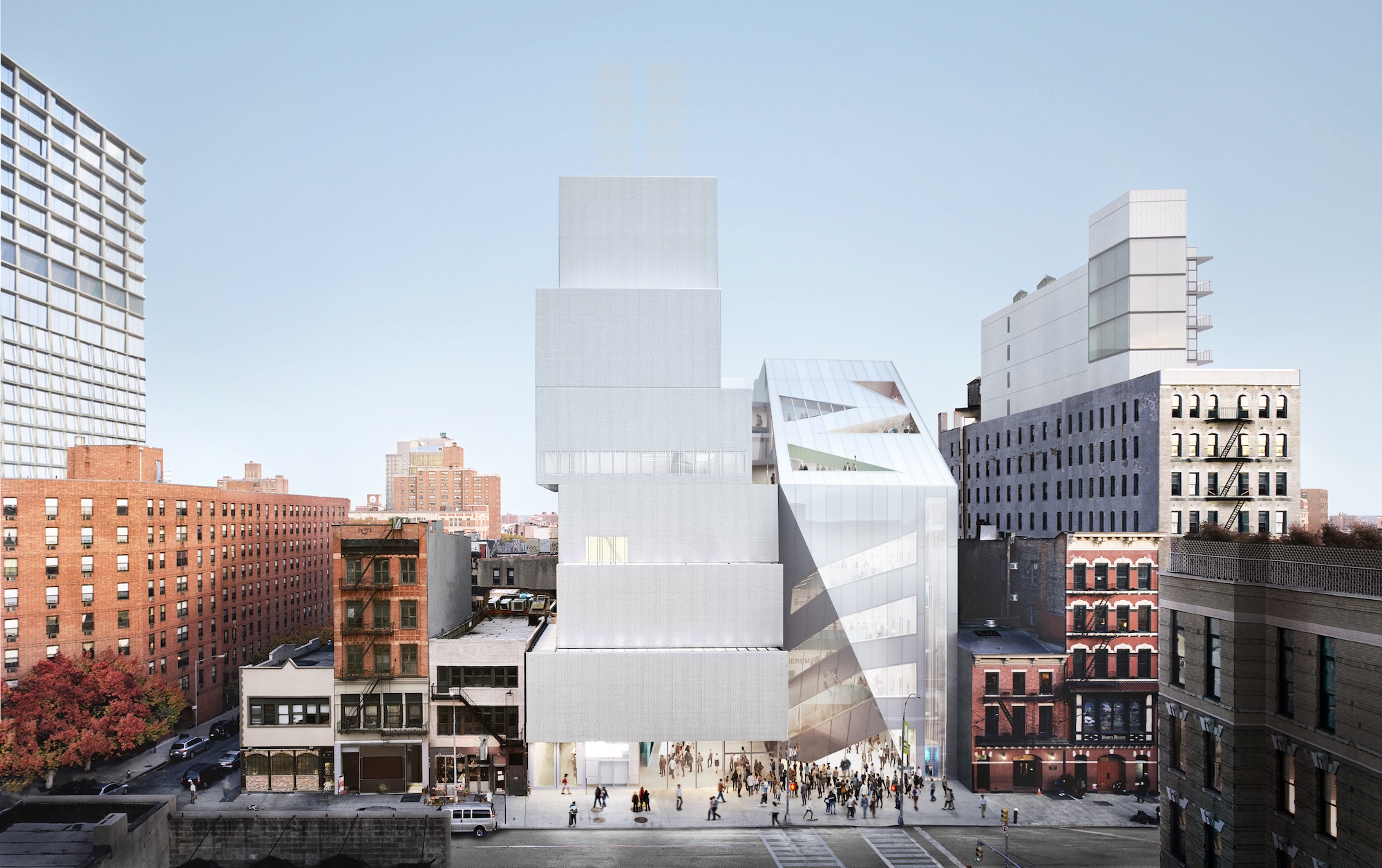 The New Museum finally has an opening date for its OMA-designed expansion
The New Museum finally has an opening date for its OMA-designed expansionThe pioneering art museum is set to open 21 March 2026. Here's what to expect
-
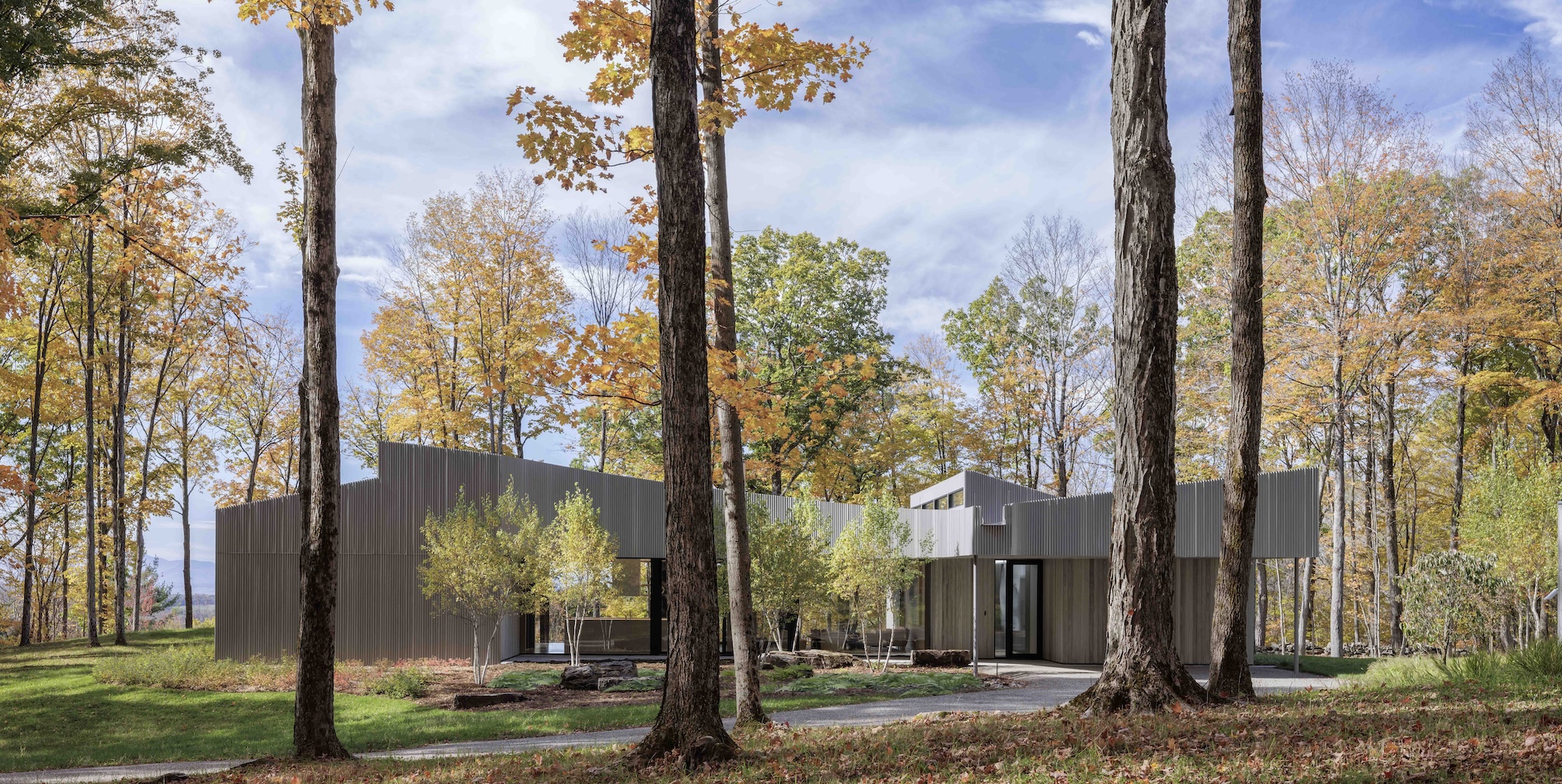 This remarkable retreat with views of the Catskill Mountains was inspired by the silhouettes of oak leaves
This remarkable retreat with views of the Catskill Mountains was inspired by the silhouettes of oak leavesA New York City couple turned to Desai Chia Architecture to design them a thoughtful weekend home. What they didn't know is that they'd be starting a farm, too
-
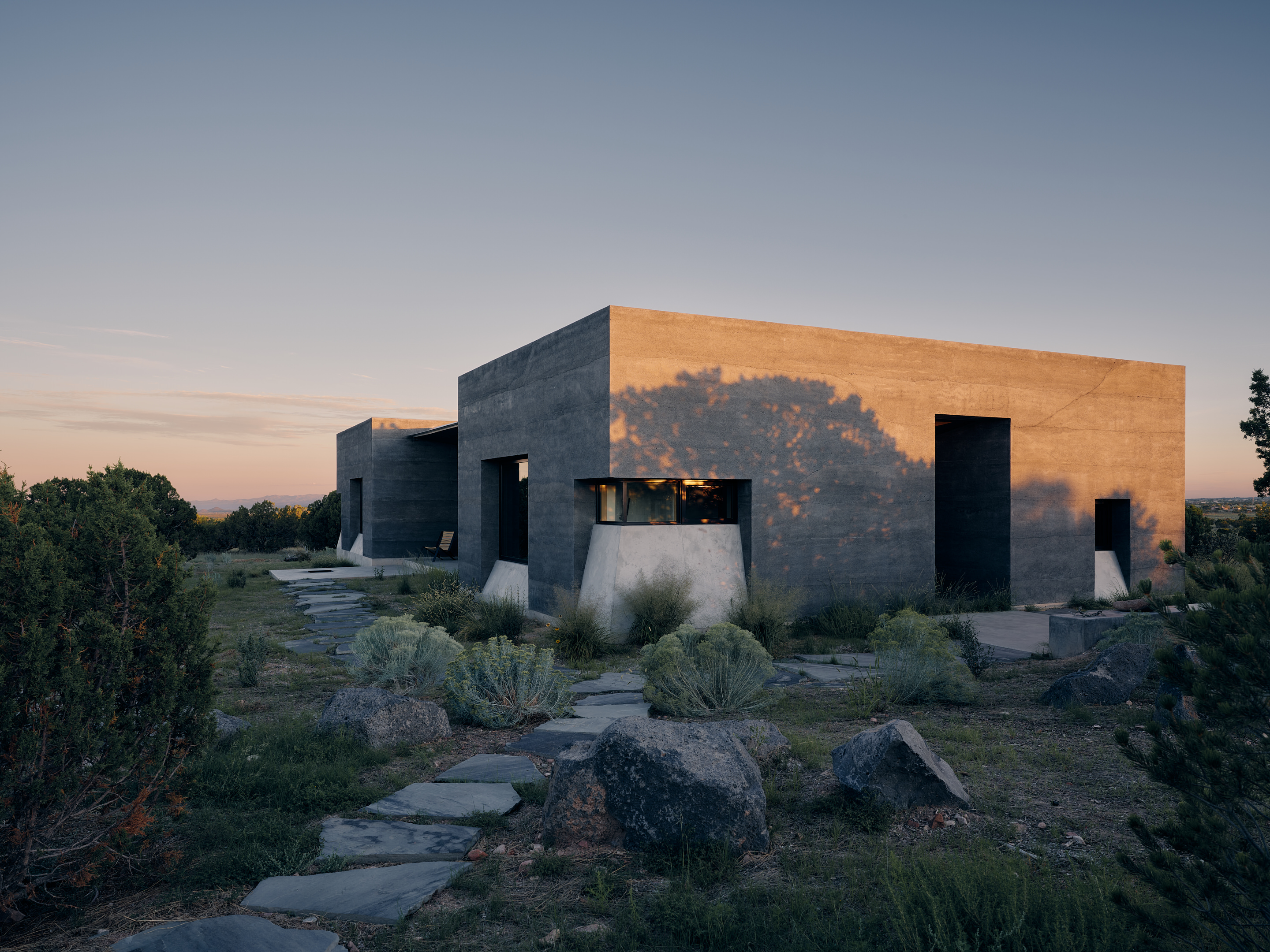 Wallpaper* Best Use of Material 2026: a New Mexico home that makes use of the region's volcanic soil
Wallpaper* Best Use of Material 2026: a New Mexico home that makes use of the region's volcanic soilNew Mexico house Sombra de Santa Fe, designed by Dust Architects, intrigues with dark, geometric volumes making use of the region's volcanic soil – winning it a spot in our trio of Best Use of Material winners at the Wallpaper* Design Awards 2026
-
 More changes are coming to the White House
More changes are coming to the White HouseFollowing the demolition of the East Wing and plans for a massive new ballroom, President Trump wants to create an ‘Upper West Wing’
-
 A group of friends built this California coastal home, rooted in nature and modern design
A group of friends built this California coastal home, rooted in nature and modern designNestled in the Sea Ranch community, a new coastal home, The House of Four Ecologies, is designed to be shared between friends, with each room offering expansive, intricate vistas
-
 Step inside this resilient, river-facing cabin for a life with ‘less stuff’
Step inside this resilient, river-facing cabin for a life with ‘less stuff’A tough little cabin designed by architects Wittman Estes, with a big view of the Pacific Northwest's Wenatchee River, is the perfect cosy retreat
-
 Remembering Robert A.M. Stern, an architect who discovered possibility in the past
Remembering Robert A.M. Stern, an architect who discovered possibility in the pastIt's easy to dismiss the late architect as a traditionalist. But Stern was, in fact, a design rebel whose buildings were as distinctly grand and buttoned-up as his chalk-striped suits