Heavy metal: a raw shell envelopes an art and car collection in this São Paulo gallery

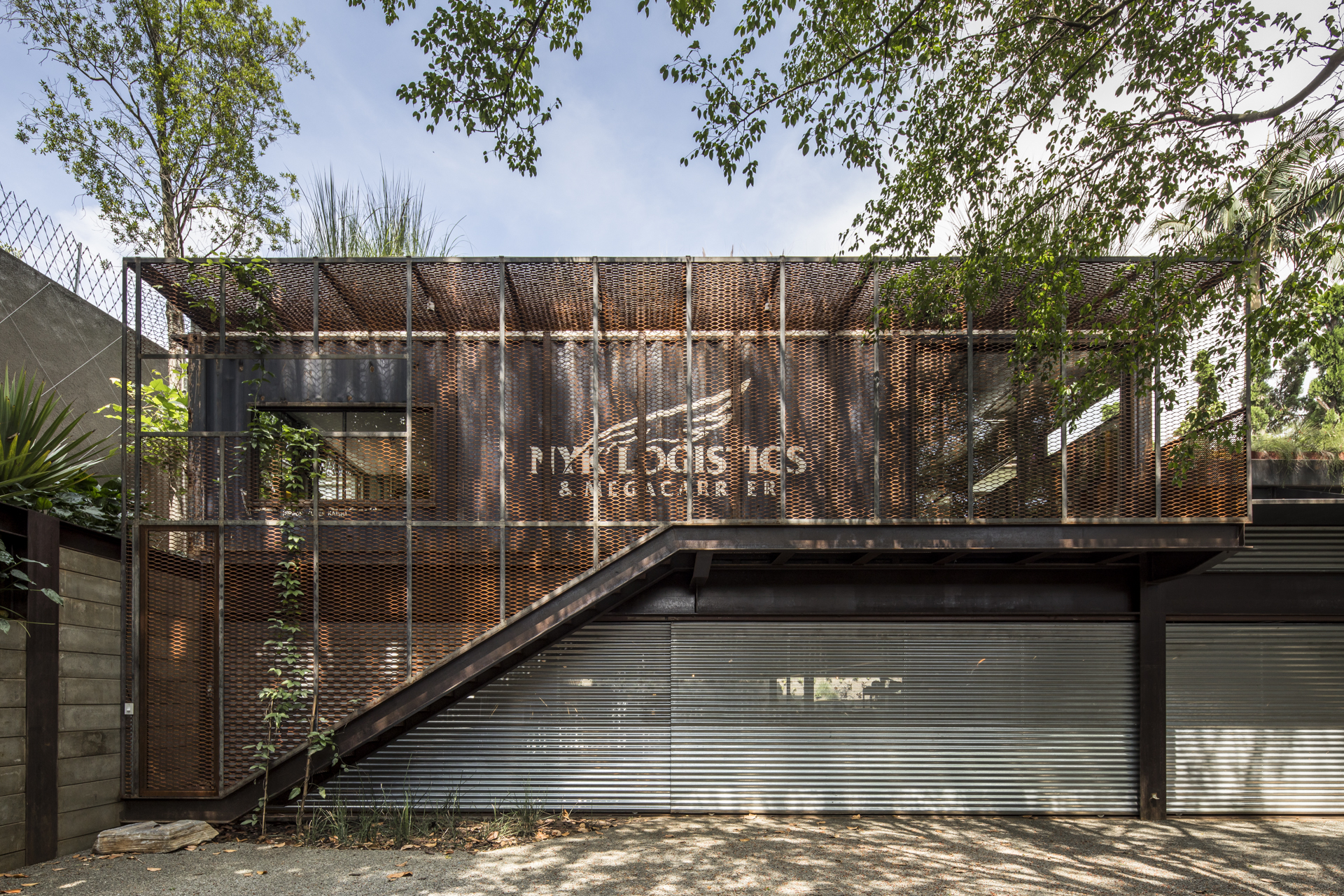
Receive our daily digest of inspiration, escapism and design stories from around the world direct to your inbox.
You are now subscribed
Your newsletter sign-up was successful
Want to add more newsletters?

Daily (Mon-Sun)
Daily Digest
Sign up for global news and reviews, a Wallpaper* take on architecture, design, art & culture, fashion & beauty, travel, tech, watches & jewellery and more.

Monthly, coming soon
The Rundown
A design-minded take on the world of style from Wallpaper* fashion features editor Jack Moss, from global runway shows to insider news and emerging trends.

Monthly, coming soon
The Design File
A closer look at the people and places shaping design, from inspiring interiors to exceptional products, in an expert edit by Wallpaper* global design director Hugo Macdonald.
A gallery does not have to be a white box; and this São Paolo art space by Brazilian design and architecture firm Superlimão, created together with architect Gabriela Coelho, is as far removed from the typology of the minimalist exhibition space as possible. Commissioned by a Brazilian art and car collector in an empty parking lot, this private gallery is a constellation of raw industrial spaces, in a balanced composition that promotes functionality and a standout aesthetic.
The project was designed using four shipping containers, joined together using the original steel walls and floor and enhancing them with OSB board to make sturdy gallery walls for hanging. Perforated screens and swathes of glass that offer views both out to the site's gardens and internally across different rooms and levels, create a flowing interior and an extremely flexible open-plan space.
Uniting modern art and a large automotive collection, the brief outlined a building that would comfortably include a garage for cars, an exhibition space to host temporary shows drawing from the various items in the collections, plus an office, a smaller workshop, a gym and a kennel.
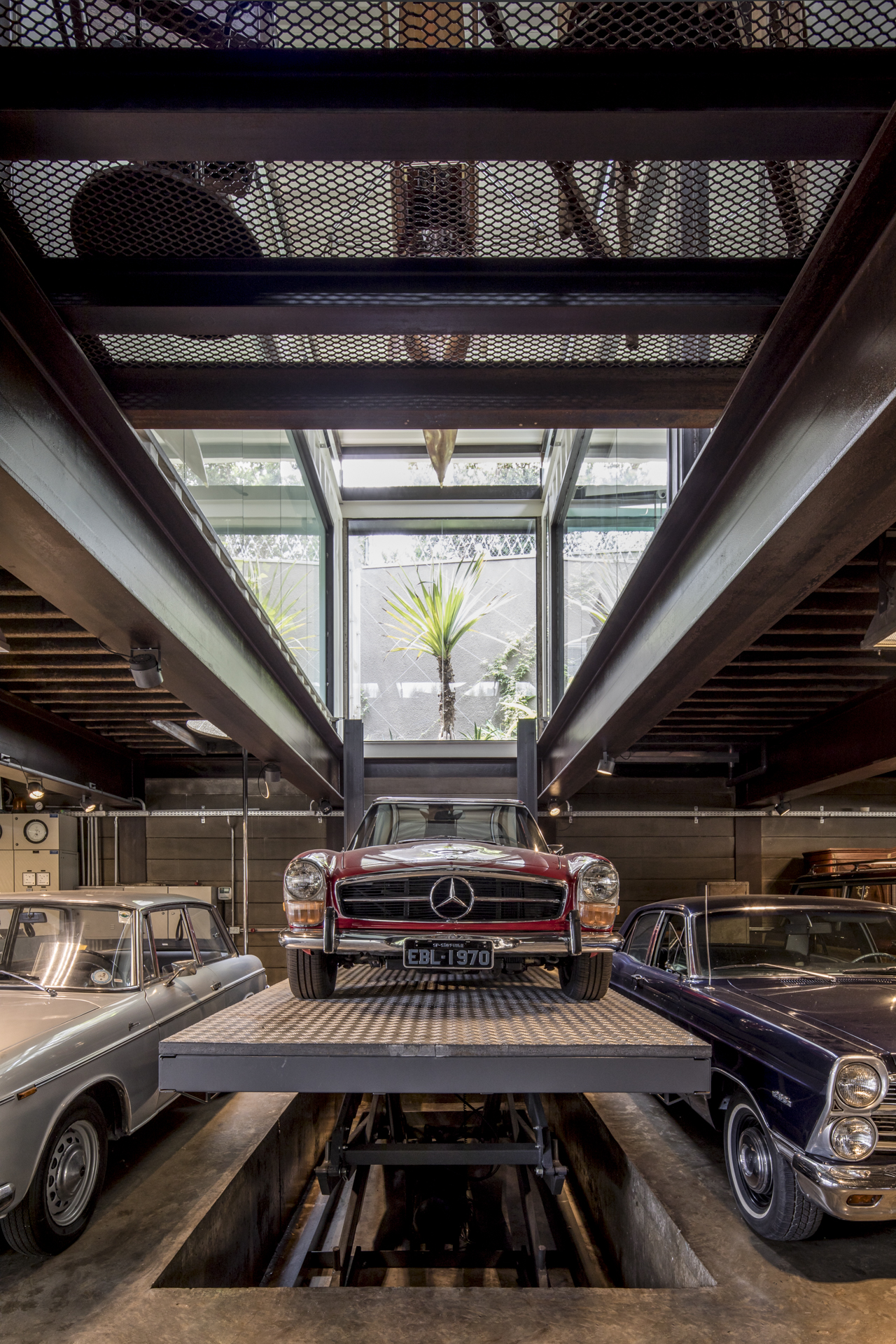
The project was developed by SuperLimão in partnership with the architect Gabriela Coelho.
The ground floor garage is perhaps the gallery’s most striking element; a generous, open space supported just by two pillars and housing anything from vintage cars and motorcycles to more contemporary models.
The project's striking outdoor spaces are a distinctive part of the scheme. Spreading across various levels and encompassing terraces and gardens, nearly all of the project's roofs are accessible. ‘The floors become the ceiling, and vice-versa, creating a unique experience that would be worthy of an Escher drawing', say the architects. This gesture also ensures the space – and the use of containers – is perfectly in tune with its locale and the site specific climatic requirements of Brazil, creating a flow of air throughout that cleverly minimises the use of air conditioning systems.
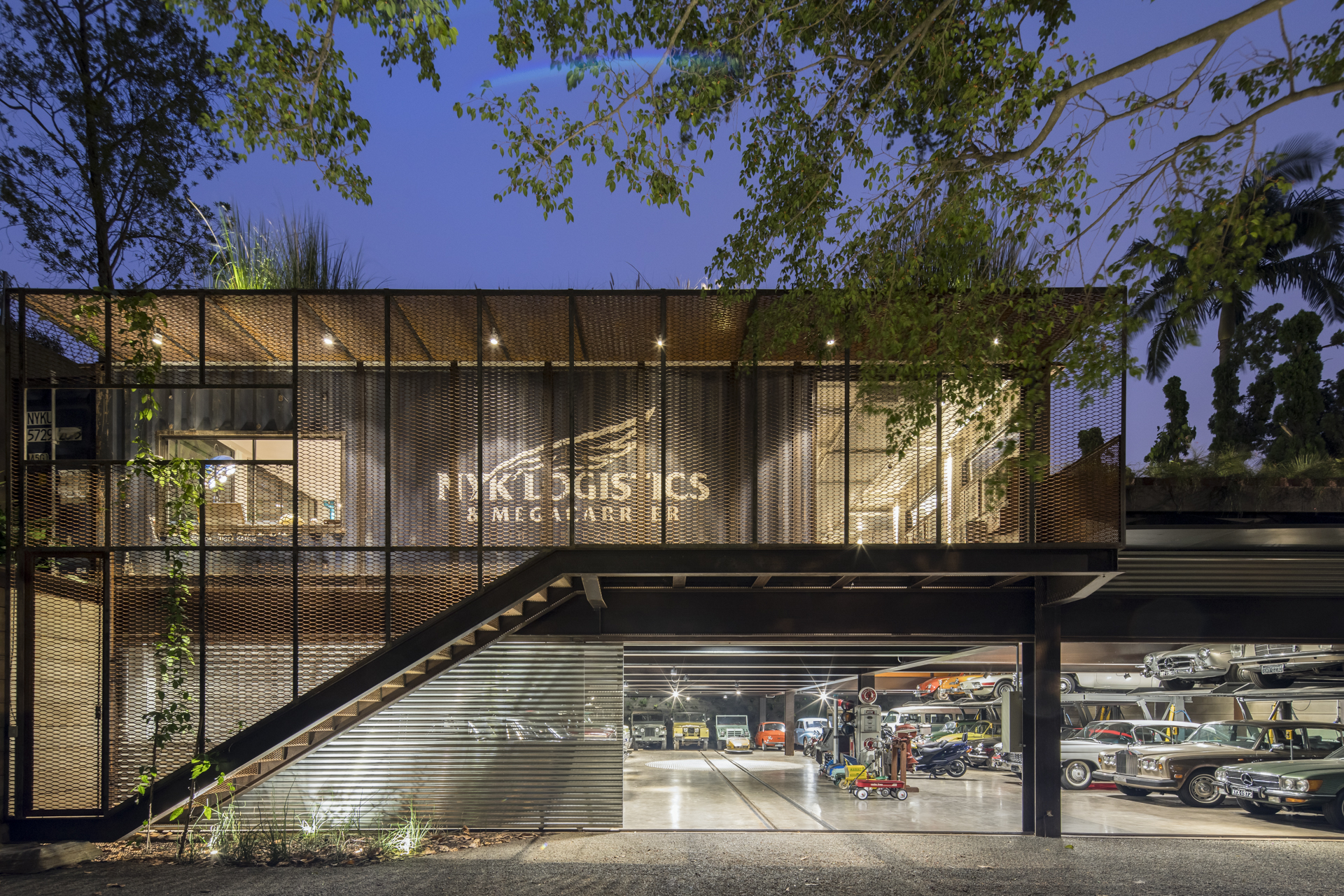
The building is a balanced composition that references workshops and shipping containers.
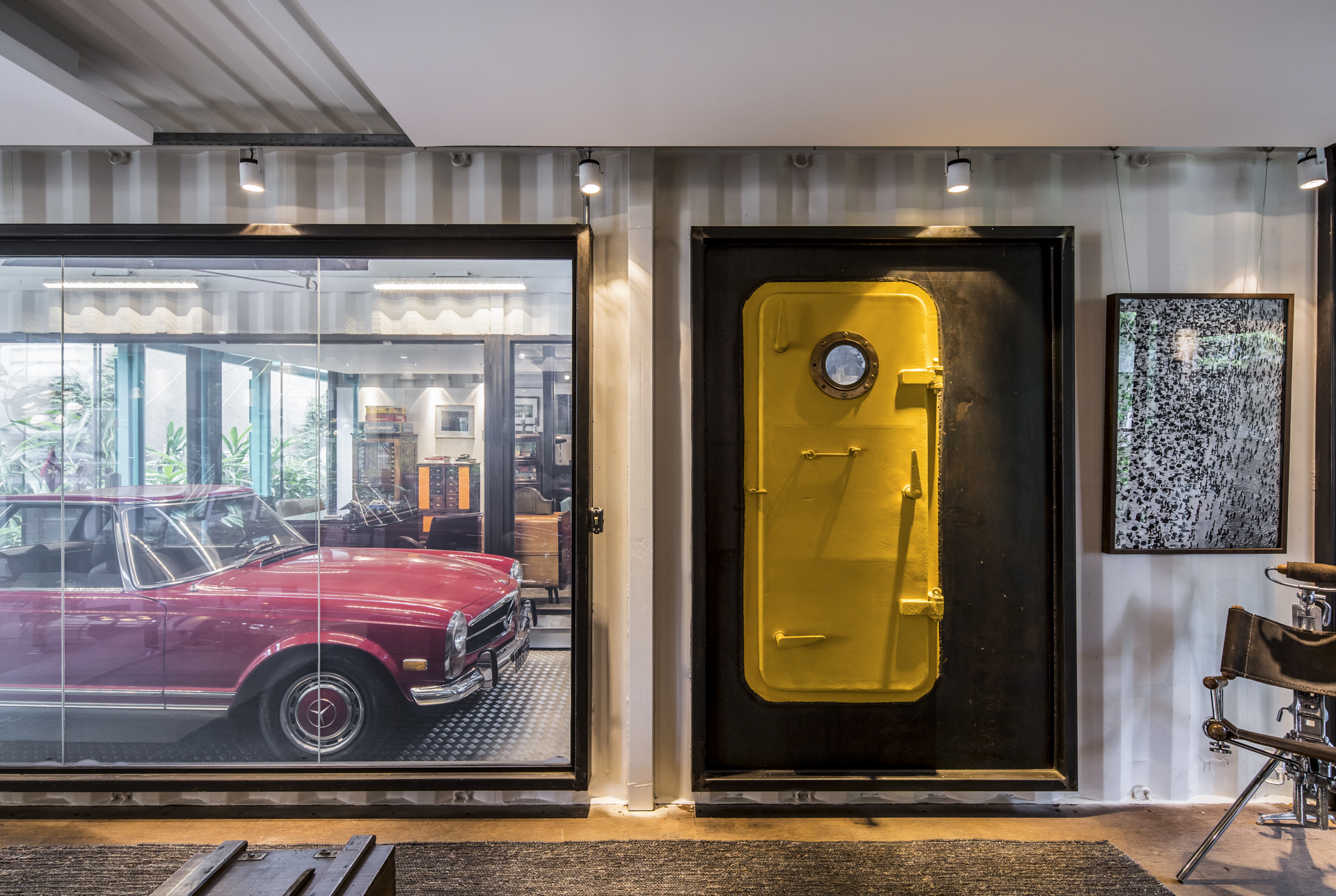
The project consists of an art exhibition gallery, an office, a smaller workshop, a gym and a kennel...
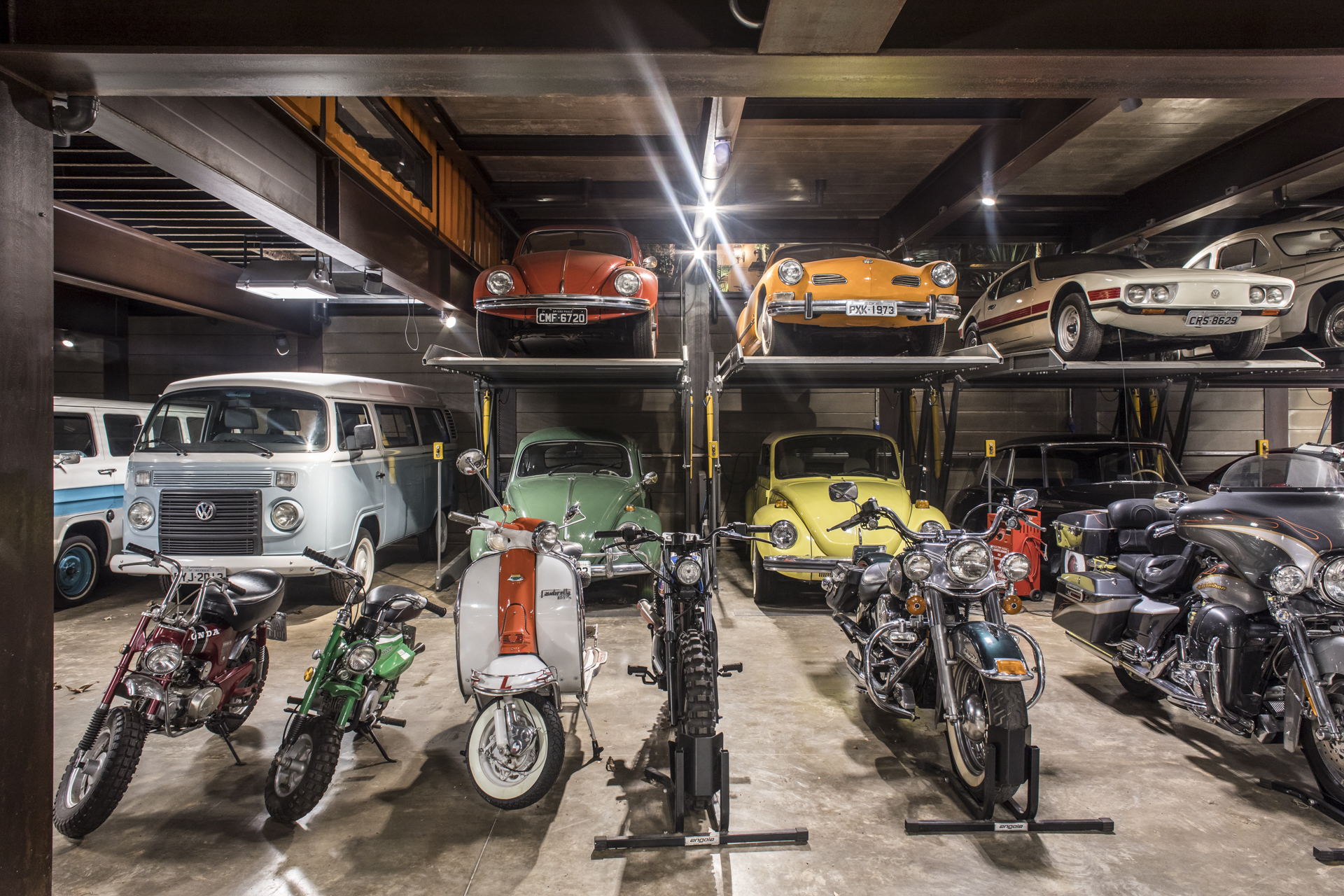
... as well as an extensive garage for the owner's cars.
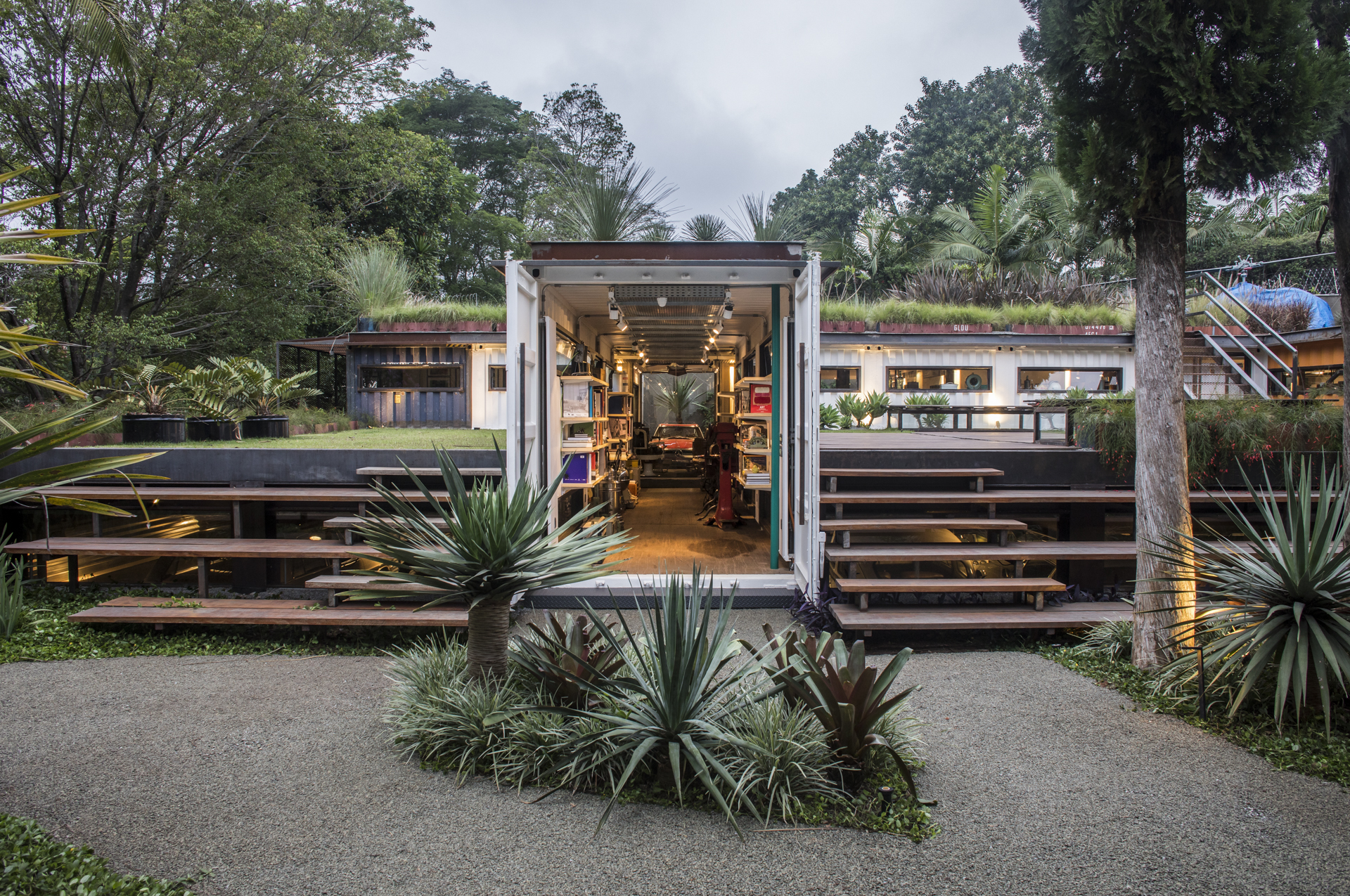
Several levels of accessible roof terraces and gardens make this project merge seamlessly with the landscape.
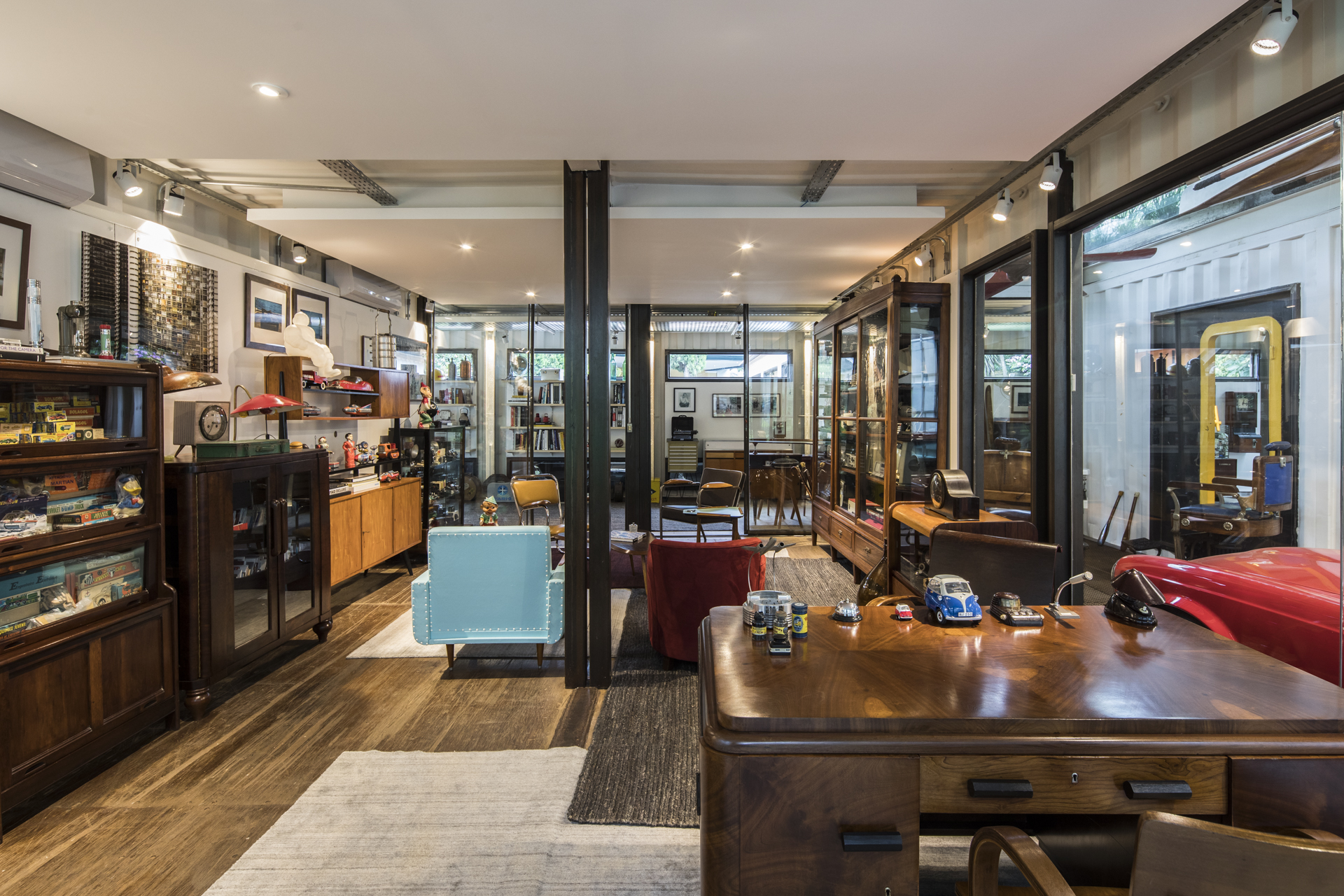
Inside, the stainless steel walls and floors from the containers' original structure have been restored and left visible in the space.
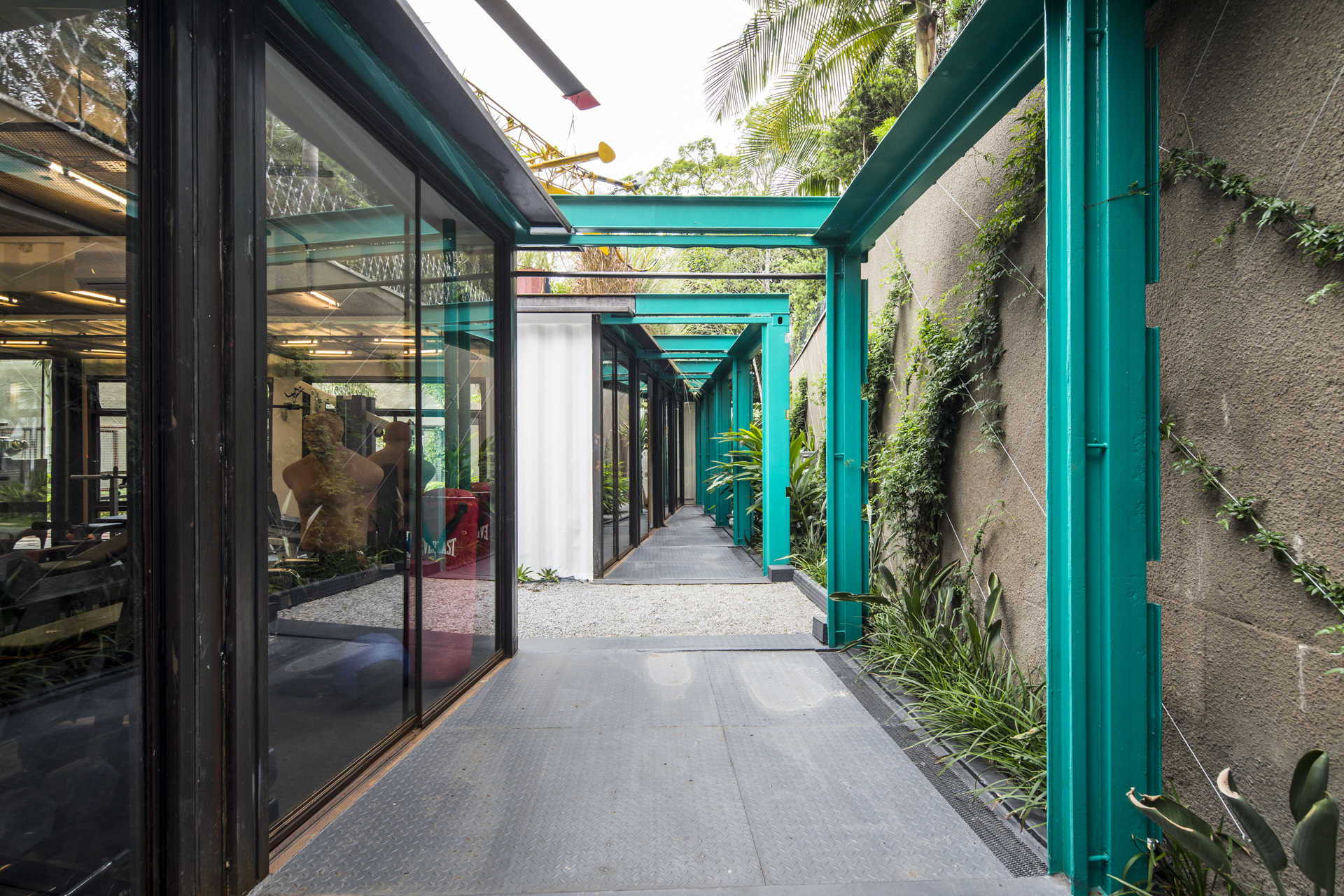
The four containers used for the construction lend the space its distinctive industrial feel.
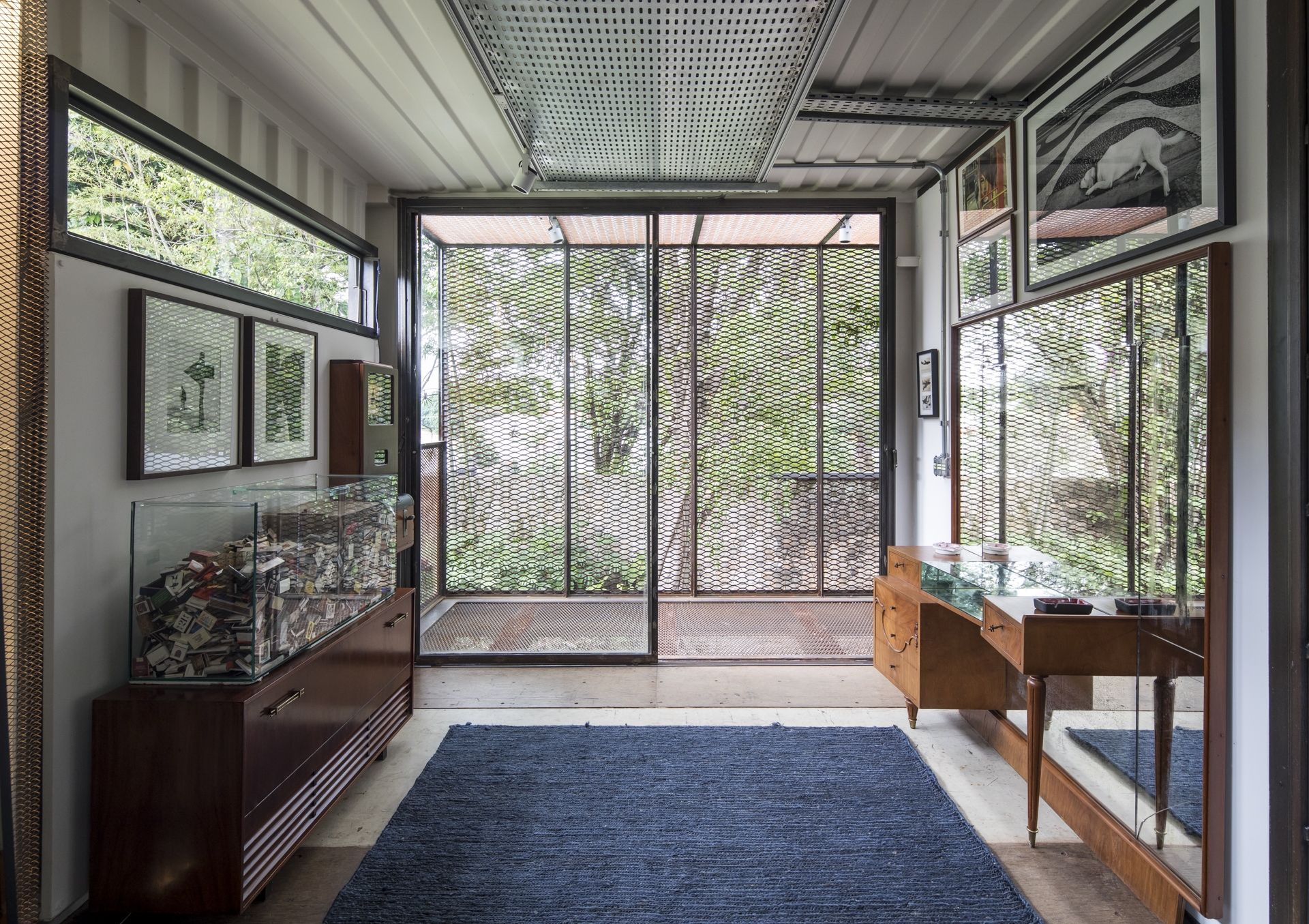
Perforated screens and sheets of glass create an open and bright interior with plenty of views out.
INFORMATION
For more information visit the website of Superlimão
Receive our daily digest of inspiration, escapism and design stories from around the world direct to your inbox.
Ellie Stathaki is the Architecture & Environment Director at Wallpaper*. She trained as an architect at the Aristotle University of Thessaloniki in Greece and studied architectural history at the Bartlett in London. Now an established journalist, she has been a member of the Wallpaper* team since 2006, visiting buildings across the globe and interviewing leading architects such as Tadao Ando and Rem Koolhaas. Ellie has also taken part in judging panels, moderated events, curated shows and contributed in books, such as The Contemporary House (Thames & Hudson, 2018), Glenn Sestig Architecture Diary (2020) and House London (2022).
