SOCA, Canada: Wallpaper* Architects’ Directory 2021
Part of the Wallpaper* Architects Directory 2021, Studio of Contemporary Architecture (SOCA) stands out with its playful yet sensitive and considerate work – such as Granny’s House, a townhouse renovation in Toronto, defined by a bright yellow front porch

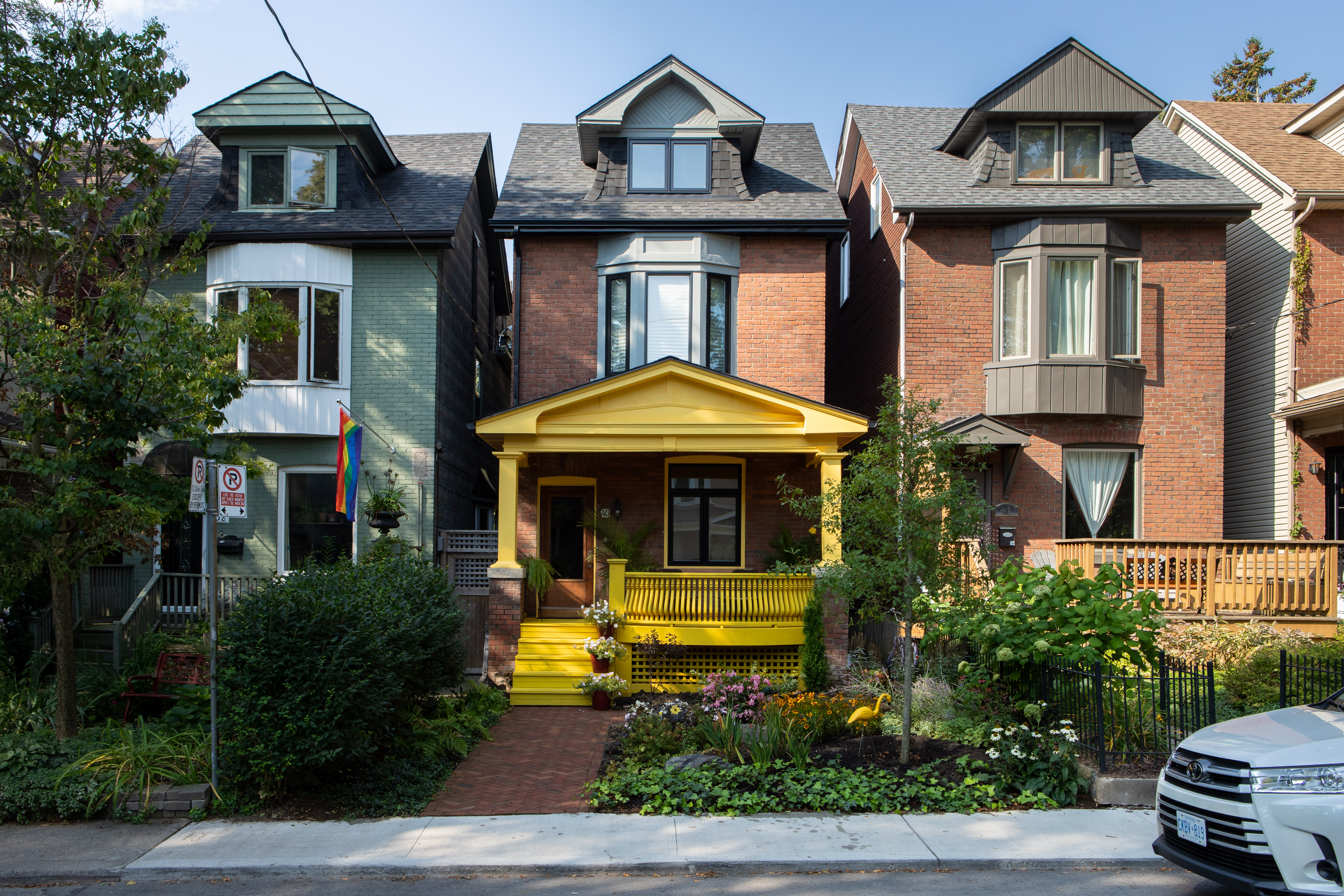
Receive our daily digest of inspiration, escapism and design stories from around the world direct to your inbox.
You are now subscribed
Your newsletter sign-up was successful
Want to add more newsletters?

Daily (Mon-Sun)
Daily Digest
Sign up for global news and reviews, a Wallpaper* take on architecture, design, art & culture, fashion & beauty, travel, tech, watches & jewellery and more.

Monthly, coming soon
The Rundown
A design-minded take on the world of style from Wallpaper* fashion features editor Jack Moss, from global runway shows to insider news and emerging trends.

Monthly, coming soon
The Design File
A closer look at the people and places shaping design, from inspiring interiors to exceptional products, in an expert edit by Wallpaper* global design director Hugo Macdonald.
Shane Laptiste and Tura Cousins Wilson are Studio of Contemporary Architecture, aka SOCA, a dynamic Toronto-based studio with a commitment to inclusive and beautiful architecture. Their recent residential project, Granny's House, showcases their sensitive and playful approach at its best.
Who: SOCA
Founded in 2018, Studio of Contemporary Architecture (SOCA) is one of the youngest practices in this year's Wallpaper* Architects’ Directory. Set up by architects Shane Laptiste and Tura Cousins Wilson in Toronto, this Canadian architecture studio is ‘dedicated to inclusive city building and the creation of beautiful spaces’, say its directors. They agree that ‘architecture both shapes and is shaped by the contemporary condition'. As a result, the studio is deeply engaged in research and the broader discourse of architecture’s impact on ‘culture, the environment and urbanity'.
While Granny's House (see below) and its bright yellow front porch is the colourful architecture project that caught our eye, the studio is involved in schemes of all scales and types. From housing to civic buildings, urban planning, and adaptive reuse work, its portfolio is growing fast. The common denominator everywhere is a distinctly contemporary approach, peppered with tastefully playful twists and a sense of experimentation.
Current SOCA projects include a private residence for an art collector; a soccer clubhouse; an urban design guidelines report for Toronto's Little Jamaica neighbourhood; and a design and research project that reimagines two undervalued modernist architecture sites in Toronto. Meanwhile, putting their money where their mouth is when it comes to social action and architecture activism, both Laptiste and Cousins Wilson are founding members of Canada's Black Architects and Interior Designers Association (BAIDA) and frequently share their studio space for community workshops and events.
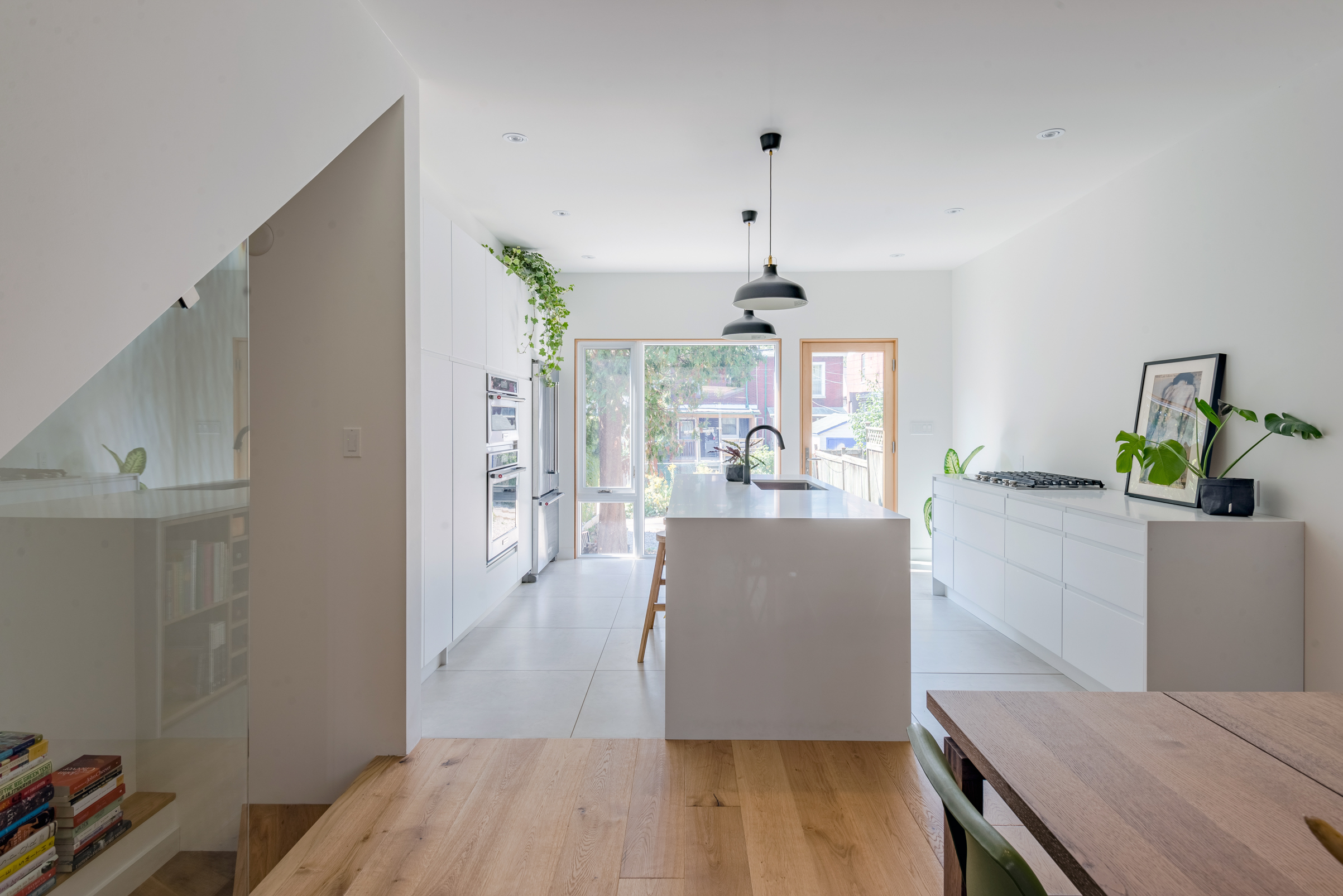
What: Granny’s House
As its name suggests, Granny’s House is a building that used to belong to the client's relative – in this case, Tura Cousins Wilson’s own grandmother. Honouring the home's previous owner, while renovating it for the next generation to live in, SOCA gave a thorough refresh to this Edwardian Toronto townhouse – complete with a wooden, bright yellow front porch structure.
Internally, the redesign is centred on a 19ft-high void, which opens up the living spaces adding air and drama. A floor (previously containing the grandmother's bedroom) was taken out and the master bedroom was relocated to the third level. Much of the internal stucture was gutted for safety reasons and to make way for a design that is better suited to the new residents, but, ‘the void provides a means to evoke the memory of my grandmother’s spirit through the emptiness of what was once there', explains Cousins Wilson. A 4ft x 6ft acrylic on mylar painting by artist Rajni Perera titled Violetta (the grandmother’s name) dominates the space, recalling ‘the spirit of a Jamaican-Canadian matriarch, as she looks down to the dining room below'.
The front porch, which was previously destroyed, was rebuilt to its former glory, based on archival documentation. Its vibrancy recalls the colourful homes in the grandmother's native Jamaica. Meanwhile, inside, the sun bathes the interiors through large openings, reflecting on crisp white walls, light coloured wood and polished concrete flooring.
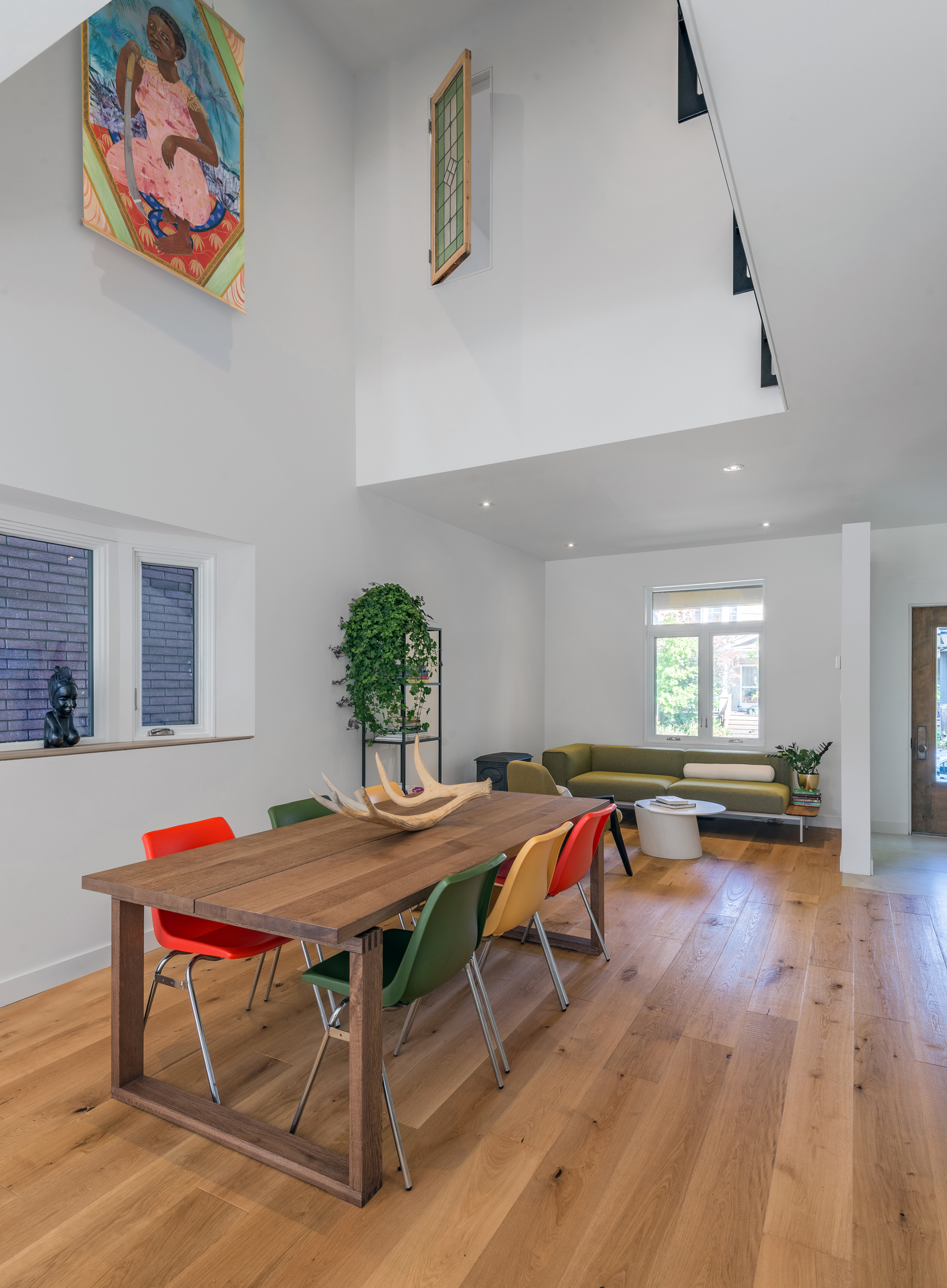
Why: Wallpaper* Architects’ Directory 2021
Conceived in 2000 as our index of emerging architectural talent, the Wallpaper* Architects’ Directory is our magazine’s annual listing of promising practices from across the globe. The project has, over the years, spanned styles and continents, while always championing the best and most exciting young studios and showcasing inspiring work with an emphasis on the residential realm. Now including more than 500 alumni and counting, the Architects’ Directory is back for its 21st edition. Join us as we launch this year’s survey – 20 young studios, from Australia, Canada, China, Colombia, Ghana, India, Indonesia, Japan, Malaysia, Mexico, the Netherlands, Nigeria, South Africa, South Korea, Spain, Sweden, the USA, and the UK, with plenty of promise, ideas and exciting architecture.
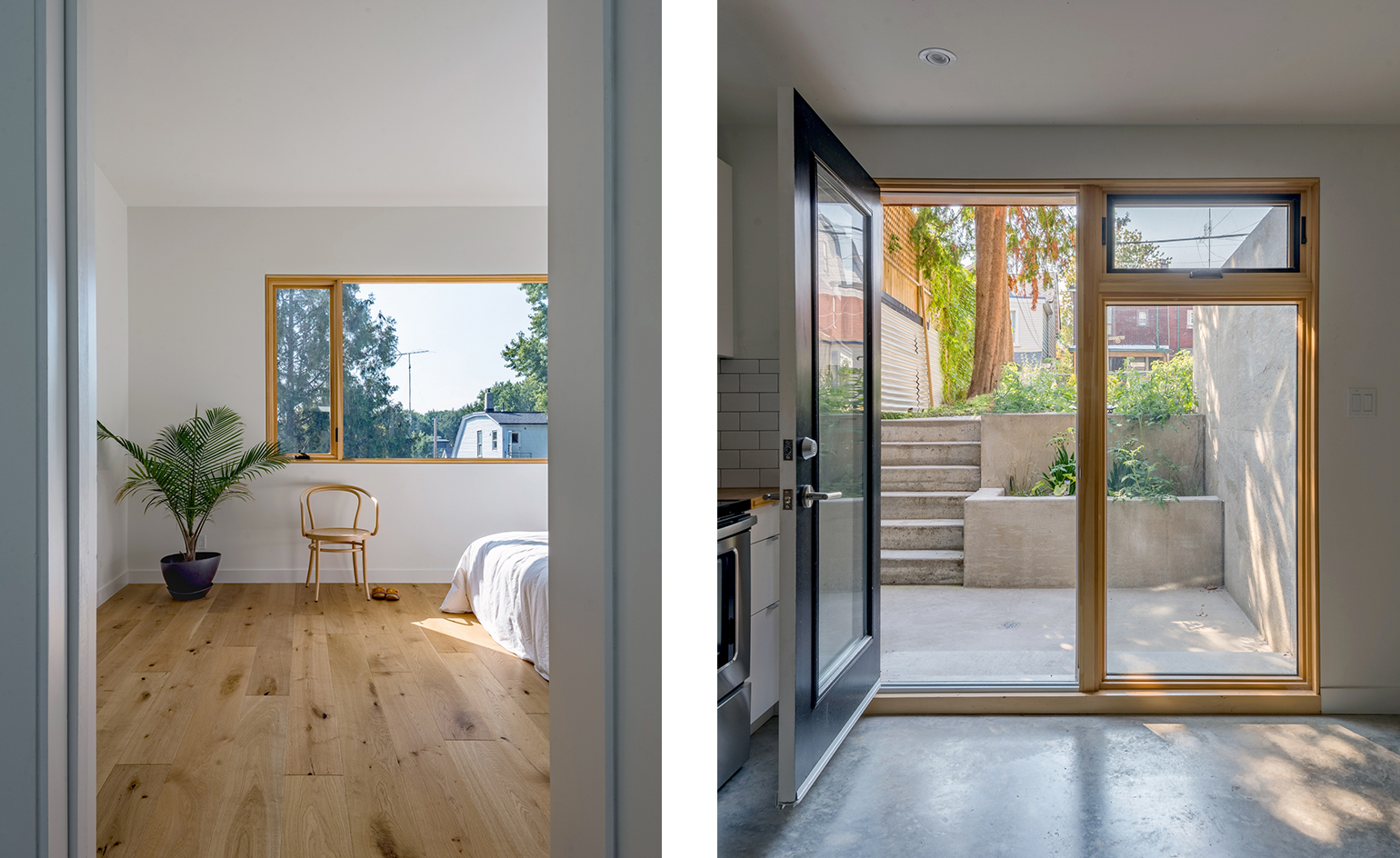
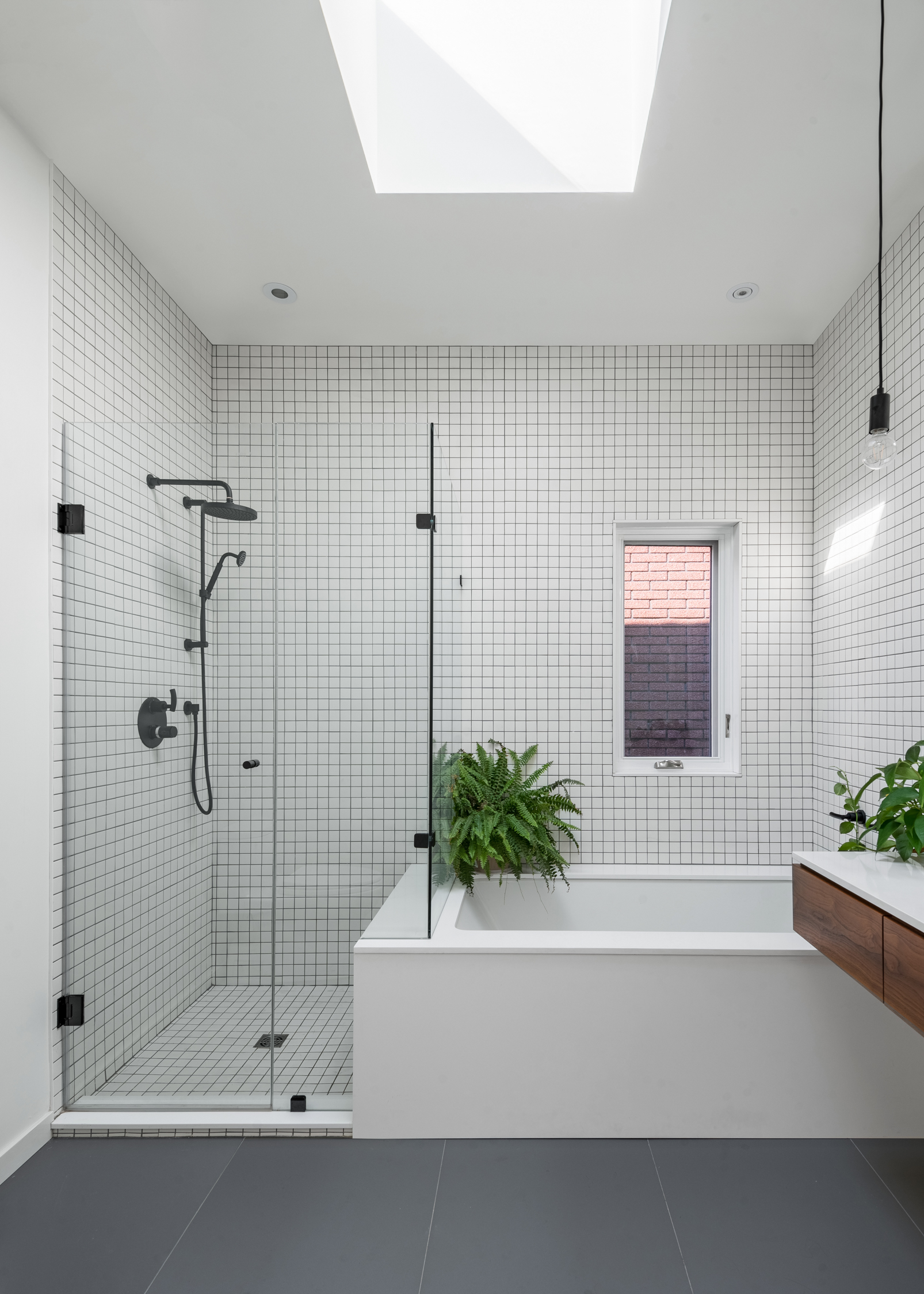
INFORMATION
socadesign.ca
Receive our daily digest of inspiration, escapism and design stories from around the world direct to your inbox.
Ellie Stathaki is the Architecture & Environment Director at Wallpaper*. She trained as an architect at the Aristotle University of Thessaloniki in Greece and studied architectural history at the Bartlett in London. Now an established journalist, she has been a member of the Wallpaper* team since 2006, visiting buildings across the globe and interviewing leading architects such as Tadao Ando and Rem Koolhaas. Ellie has also taken part in judging panels, moderated events, curated shows and contributed in books, such as The Contemporary House (Thames & Hudson, 2018), Glenn Sestig Architecture Diary (2020) and House London (2022).
