Architect Ian MacDonald invites us into his woodland retreat in Ontario

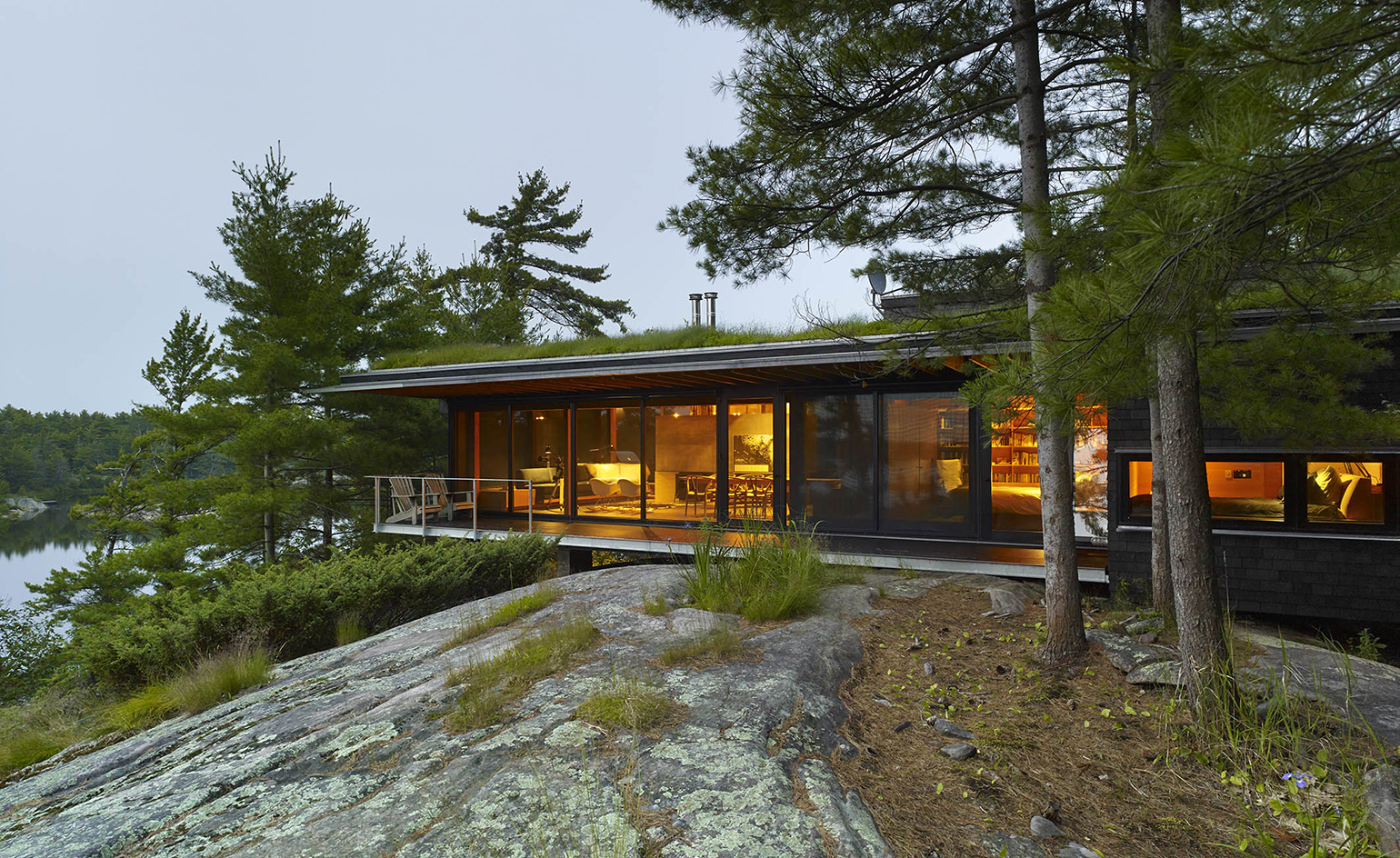
Receive our daily digest of inspiration, escapism and design stories from around the world direct to your inbox.
You are now subscribed
Your newsletter sign-up was successful
Want to add more newsletters?

Daily (Mon-Sun)
Daily Digest
Sign up for global news and reviews, a Wallpaper* take on architecture, design, art & culture, fashion & beauty, travel, tech, watches & jewellery and more.

Monthly, coming soon
The Rundown
A design-minded take on the world of style from Wallpaper* fashion features editor Jack Moss, from global runway shows to insider news and emerging trends.

Monthly, coming soon
The Design File
A closer look at the people and places shaping design, from inspiring interiors to exceptional products, in an expert edit by Wallpaper* global design director Hugo Macdonald.
Few retreats rival the humble wood cabin, in architectural purity, natural beauty and sense of freedom; and this masterpiece, nestled in a forested slope of Canada's Georgian Bay archipelago is a fine example of the much loved genre. Designed by Toronto architect Ian MacDonald for his own family vacations, this low-slung cabin sits lightly against the region's rocky islands and white pines.
The architecture takes its cue from the cultural heritage and landscape of the Go Home Bay area in Ontario. While using contemporary language and modern forms, the architect drew heavily on local building techniques and the modest vernacular cottages that dot the area to shape his dream retreat.
'The new building replaces an old, insubstantial structure that was impossible to restore and upgrade,' explains MacDonald. '[The new building] floats over the rock outcrop and carefully defines one’s connection to the landscape and the sequence through which it is experienced.'
Designed with the option to be inhabited all year round if needed, the charcoal-coloured cabin features from large openings that open and connect indoors and outdoors, when the weather allows, to cosy corners - such as a sitting cove, complete with a woodstove - for the colder months.
The interior is simple and efficient. The view unfolds as the visitors enter the house and pass through the long kitchen that runs through the house, also serving as a corridor. The generous living area on one side is matched by bedrooms on the other end of the long, orthogonal building. Some 42 linear feet of windows frame the bay's spectacular views. The structure is cantilevered off a concrete base, which creates a sense of floating among the trees.
Accessed only by water and built in cedar shingles and rough-sawn fir, the structure sits in complete harmony with the nature around it. MacDonald was keen to create a piece of architecture that respects its surrounding natural context. In order to minimise energy wastage during construction, the architect even planned for all the building material to arrive in a single barge.
The design was also created taking into consideration the local weather patterns in order to improve thermal comfort. An irrigated green roof helps cool down the space underneath.
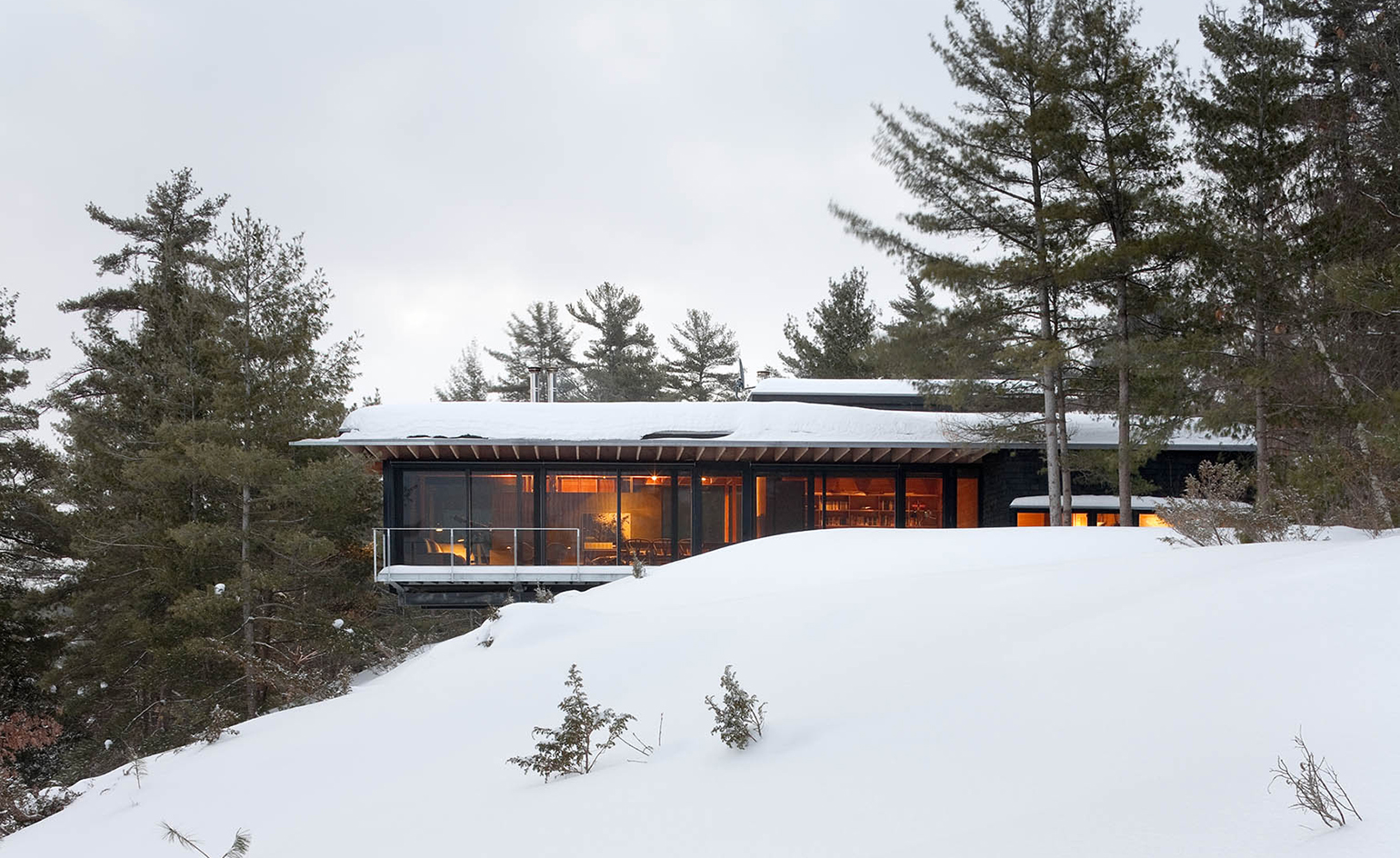
The project takes its cue from the Ontario region's cultural heritage and the bay's architecture
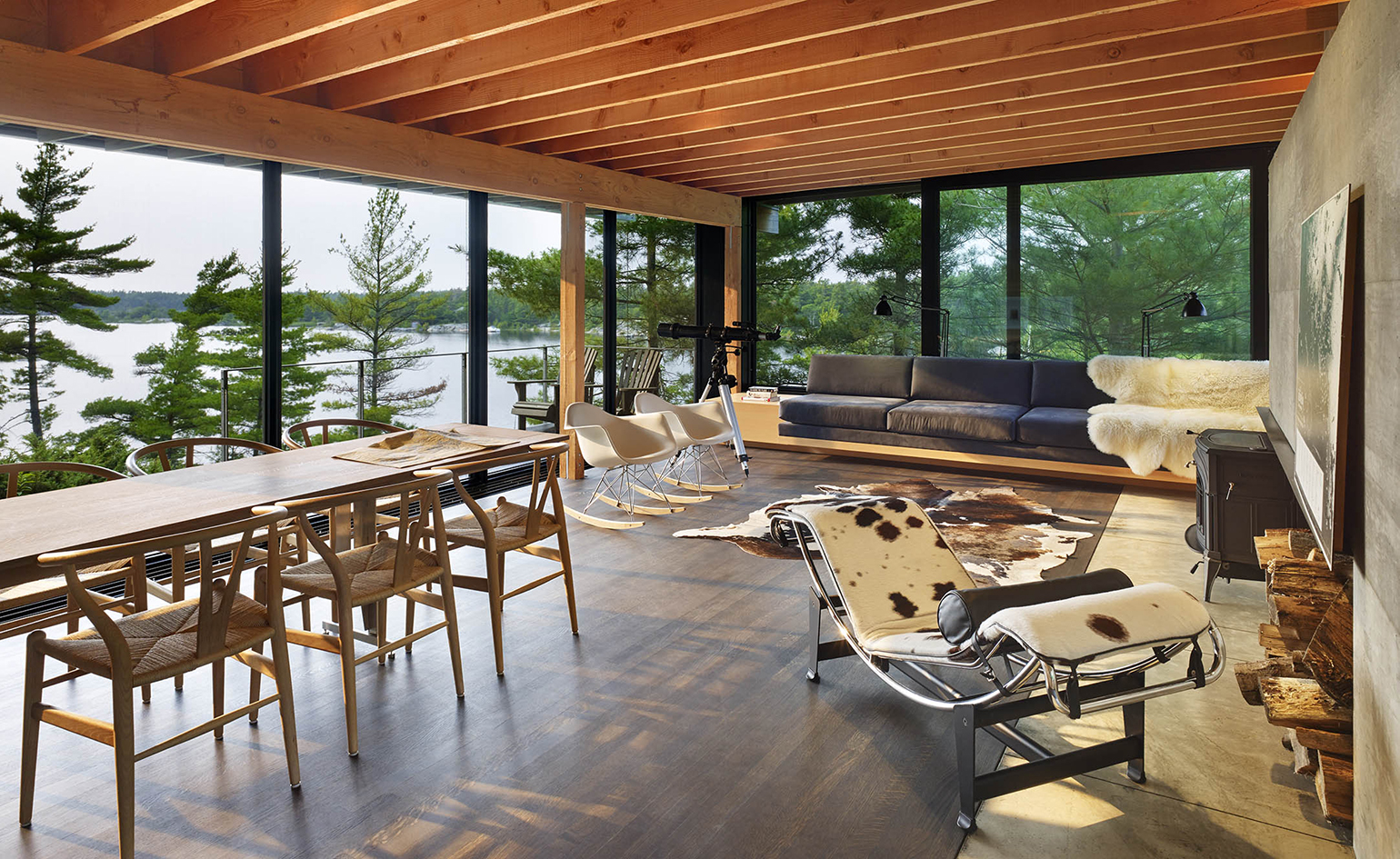
Using contemporary language, the structure also reminds vernacular cottages
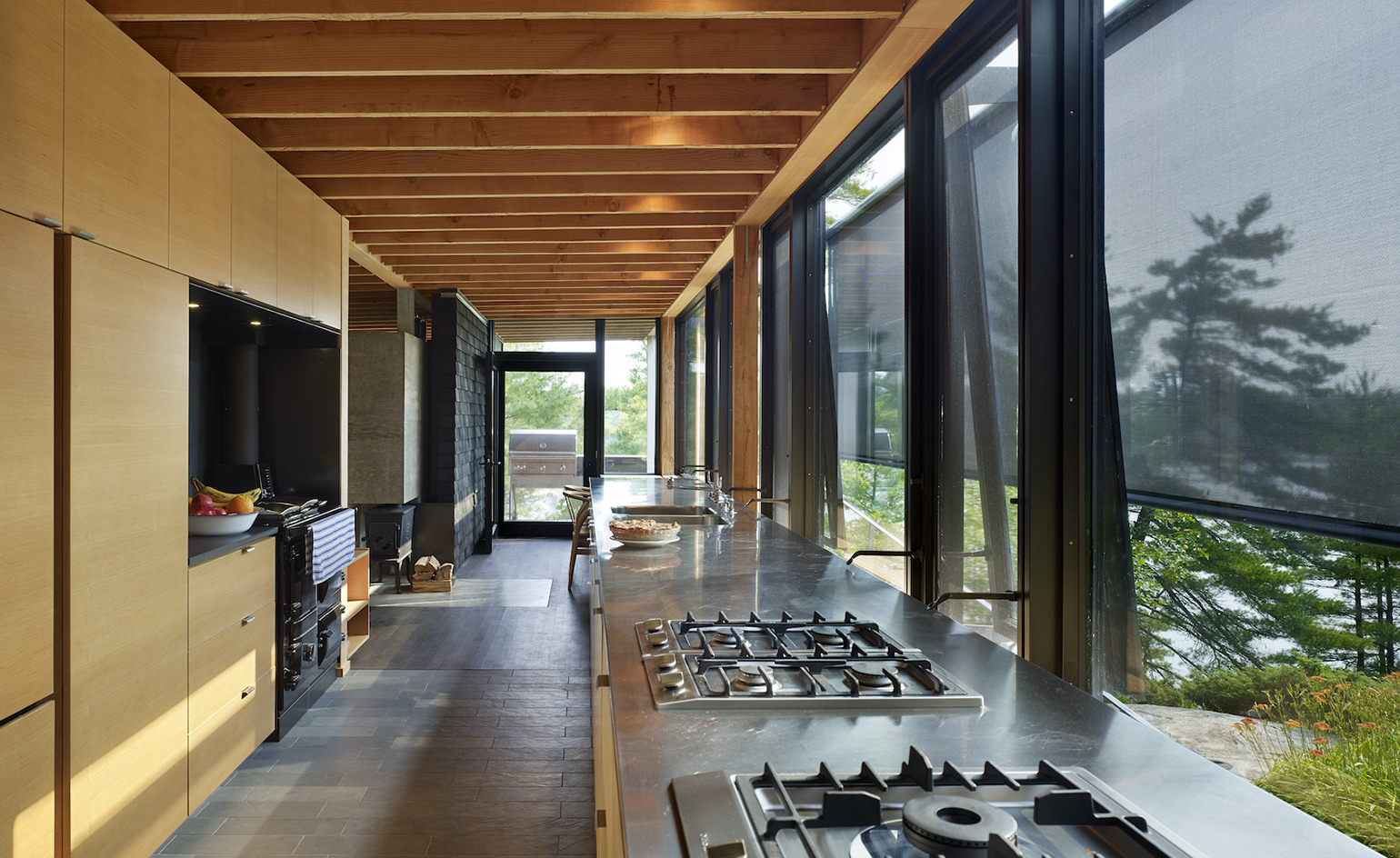
The cabin, which can only be approached by the sea, sits among mature trees and looks out towards the water
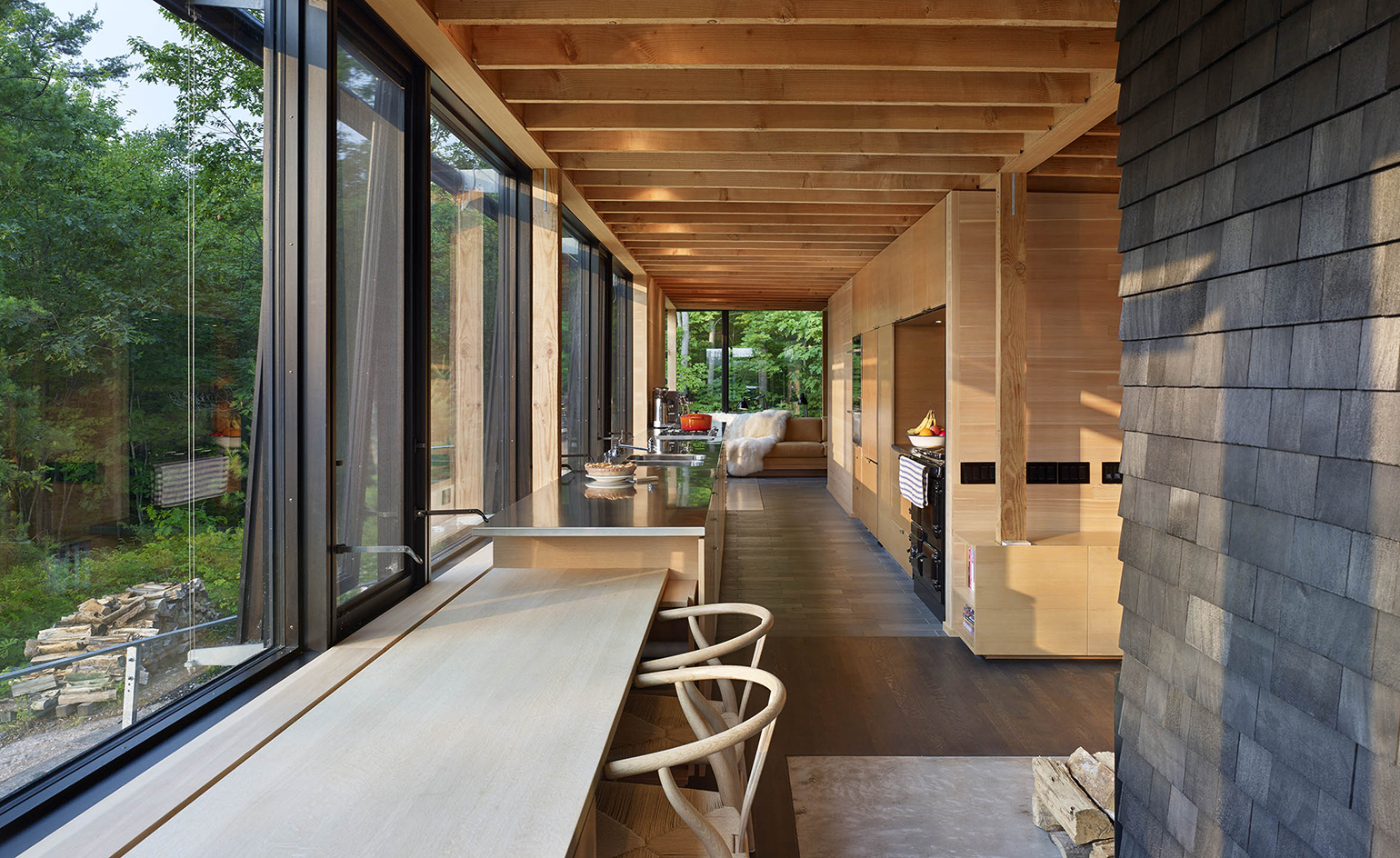
A long kitchen acts as a corridor, linking the house's different areas
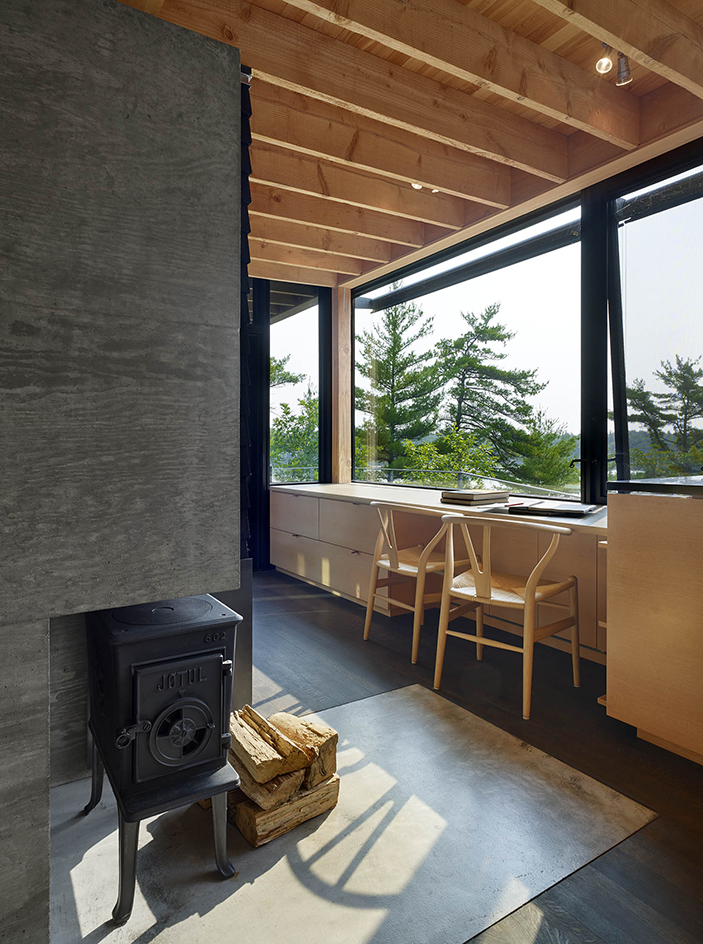
The amber-hued interiors are framed in rough sewn fir wood
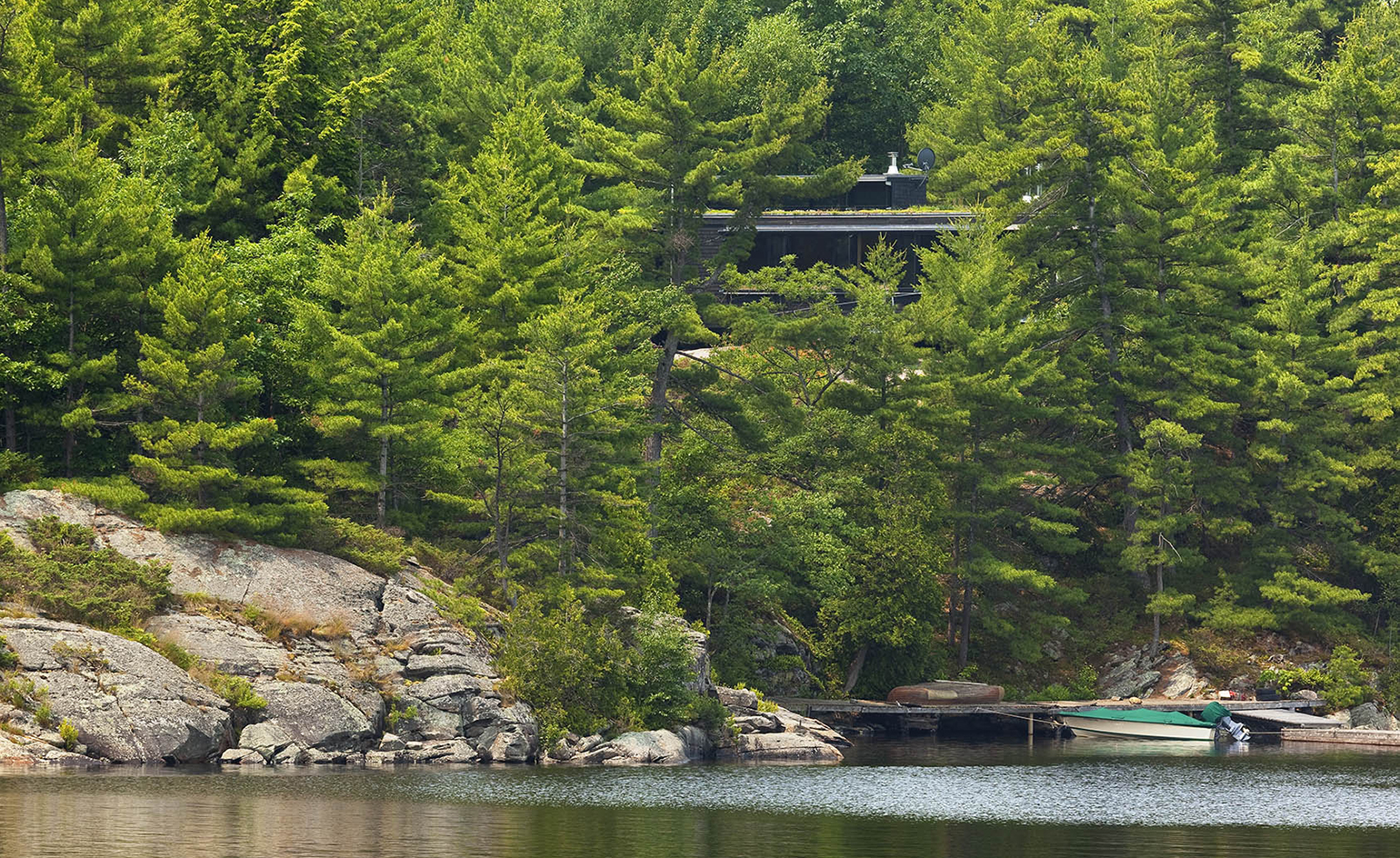
The main room features some 42 linear feet of windows looking west toward the open Go Home Bay channel
INFORMATION
For more information on an MacDonald visit the practice’s website
Receive our daily digest of inspiration, escapism and design stories from around the world direct to your inbox.
Ellie Stathaki is the Architecture & Environment Director at Wallpaper*. She trained as an architect at the Aristotle University of Thessaloniki in Greece and studied architectural history at the Bartlett in London. Now an established journalist, she has been a member of the Wallpaper* team since 2006, visiting buildings across the globe and interviewing leading architects such as Tadao Ando and Rem Koolhaas. Ellie has also taken part in judging panels, moderated events, curated shows and contributed in books, such as The Contemporary House (Thames & Hudson, 2018), Glenn Sestig Architecture Diary (2020) and House London (2022).
