Cabin fever: the Wallpaper* edit of the sweetest escapes

Receive our daily digest of inspiration, escapism and design stories from around the world direct to your inbox.
You are now subscribed
Your newsletter sign-up was successful
Want to add more newsletters?

Daily (Mon-Sun)
Daily Digest
Sign up for global news and reviews, a Wallpaper* take on architecture, design, art & culture, fashion & beauty, travel, tech, watches & jewellery and more.

Monthly, coming soon
The Rundown
A design-minded take on the world of style from Wallpaper* fashion features editor Jack Moss, from global runway shows to insider news and emerging trends.

Monthly, coming soon
The Design File
A closer look at the people and places shaping design, from inspiring interiors to exceptional products, in an expert edit by Wallpaper* global design director Hugo Macdonald.
Call it the effect of 'cabin porn' or urban fatigue, but the fascination with the rustic retreat has never been higher. While our attachment to technology might once have precluded us from dipping into the off-the-grid lifestyle, the pendulum has swung toward a predilection for timber-clad bedrooms, elegant woodstoves and enchanting loft ladders. Oh, the vicarious pleasure!
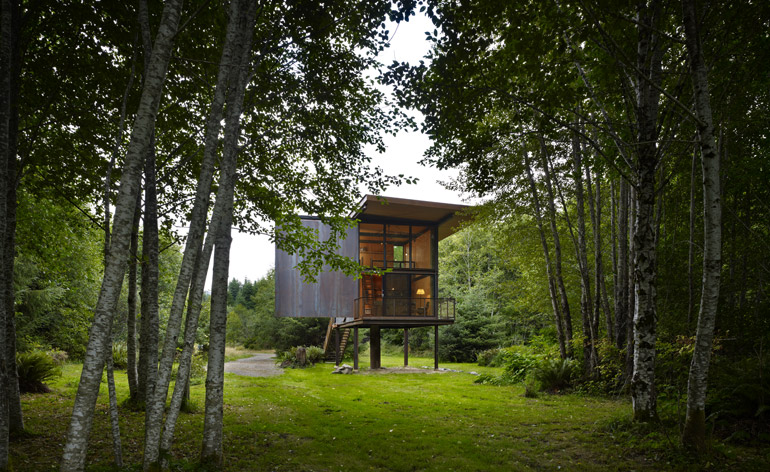
Sited in West Washington, this compact cabin is the latest triumph in a series of small structures by Olson Kundig Architects
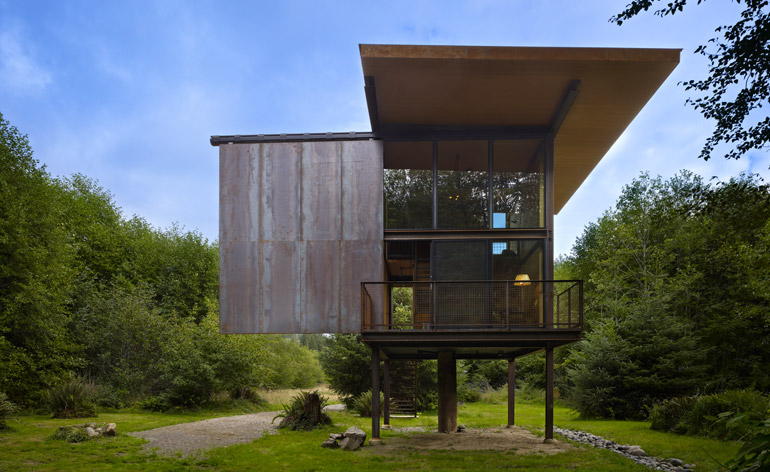
The cabin's position and open façade provide the occupants with unimpeded views of the surrounding wilderness
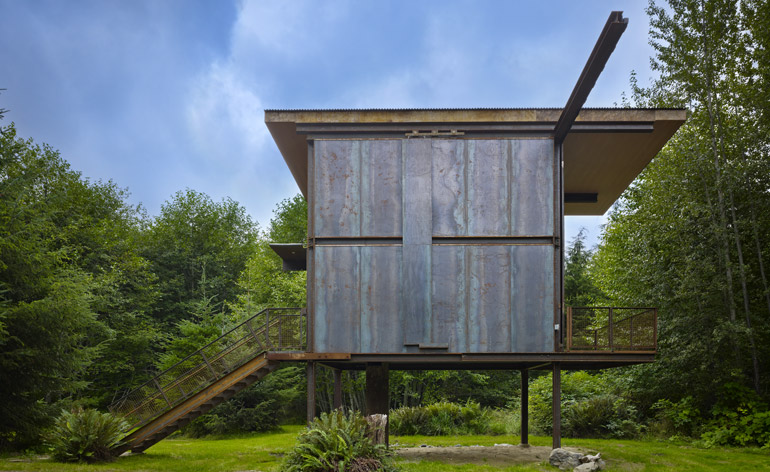
The Sol Duc Cabin is made of steel panels that give it a hermetic, bunker-like look when shut
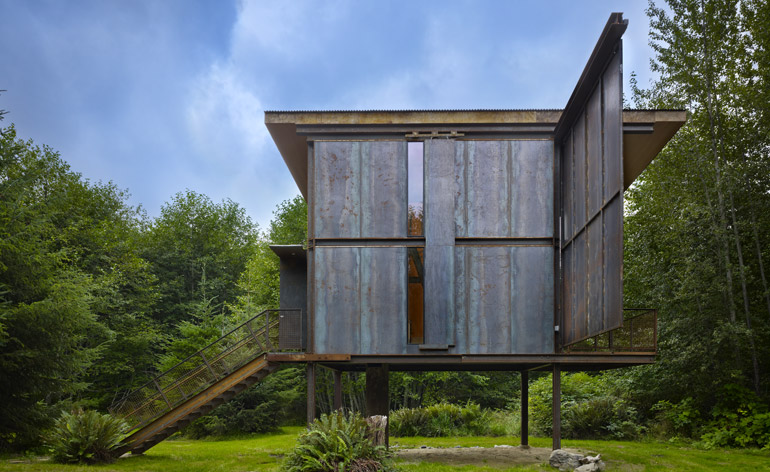
Sol Duc Cabin
These aren’t, however, mere aesthetic elements – they shield the structure from the region's occasional severe weather conditions, making it compact and low maintenance, while opening up to offer more light when required
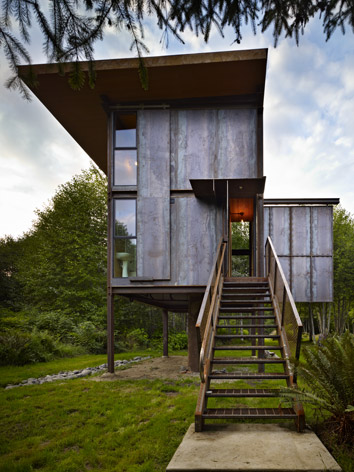
Sol Duc Cabin
To add to its ‘near-indestructability’, and to avoid occasional floods, the house is elevated on four steel pillars
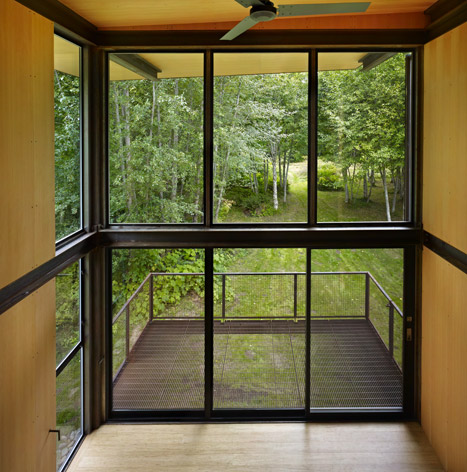
Sol Duc Cabin
In contrast to its robust exterior, the cabin’s interiors are warmly clad with leftover wood
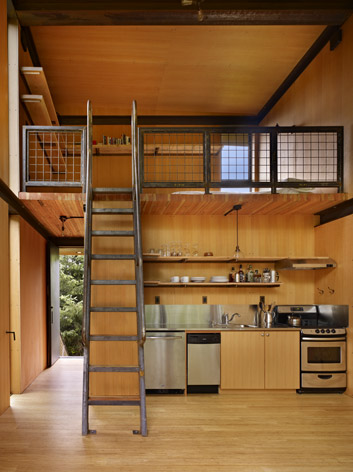
Sol Duc Cabin
They were designed in a simple layout, where the living room and kitchen are located on the lofty lower level, and the bedroom on the mezzanine
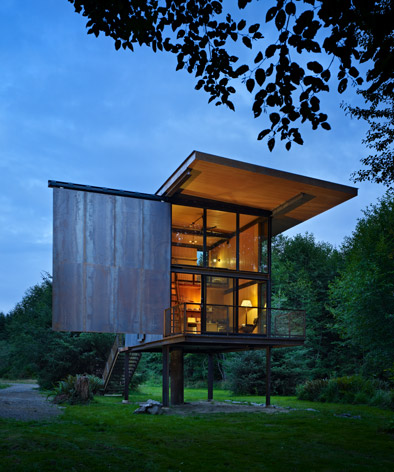
Sol Duc Cabin
The covered balcony offers a sheltered area to enjoy the views
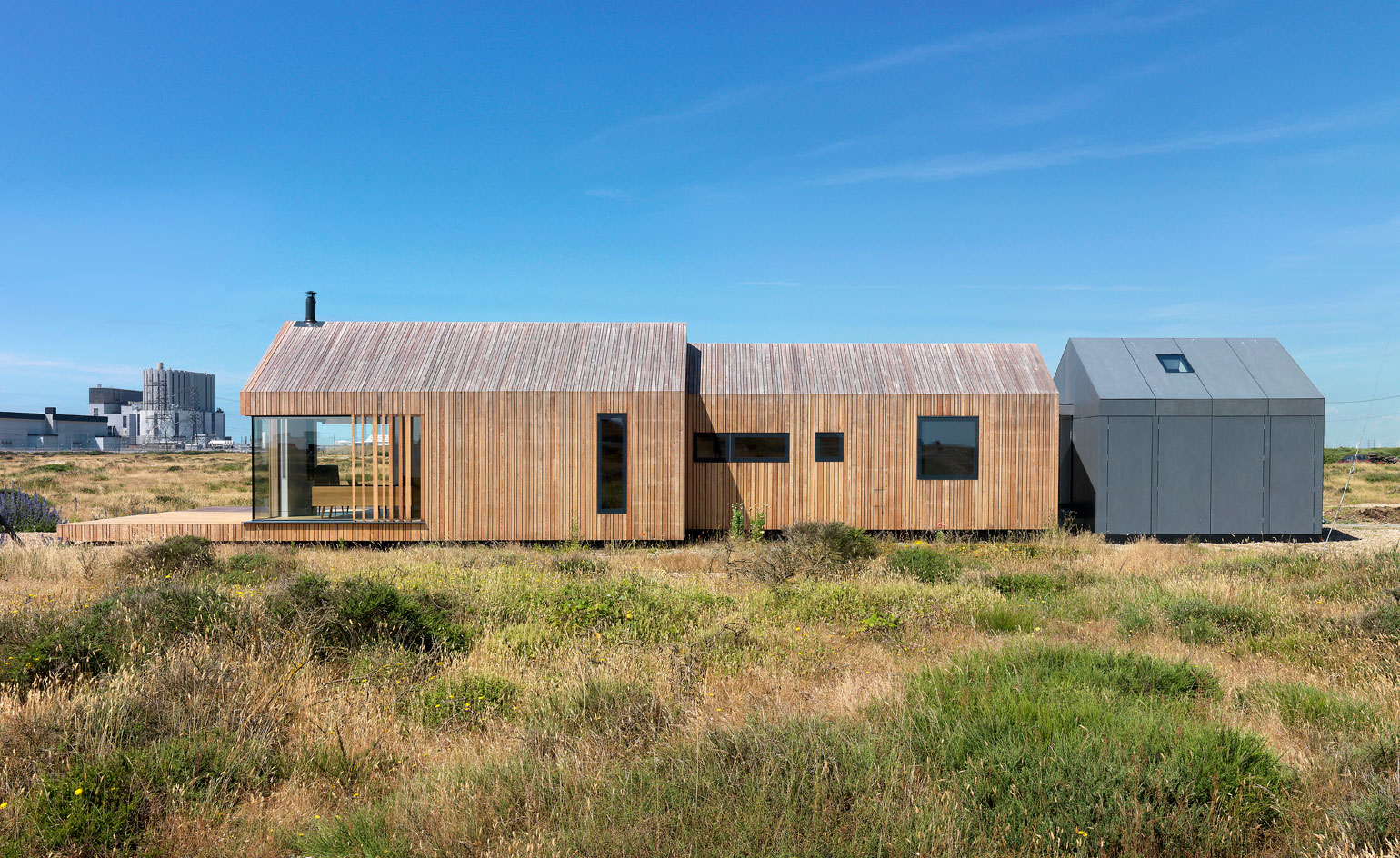
Pobble House
Designed by Guy Holloway Architects, Pobble House is sited within the sparse Dungeness headland
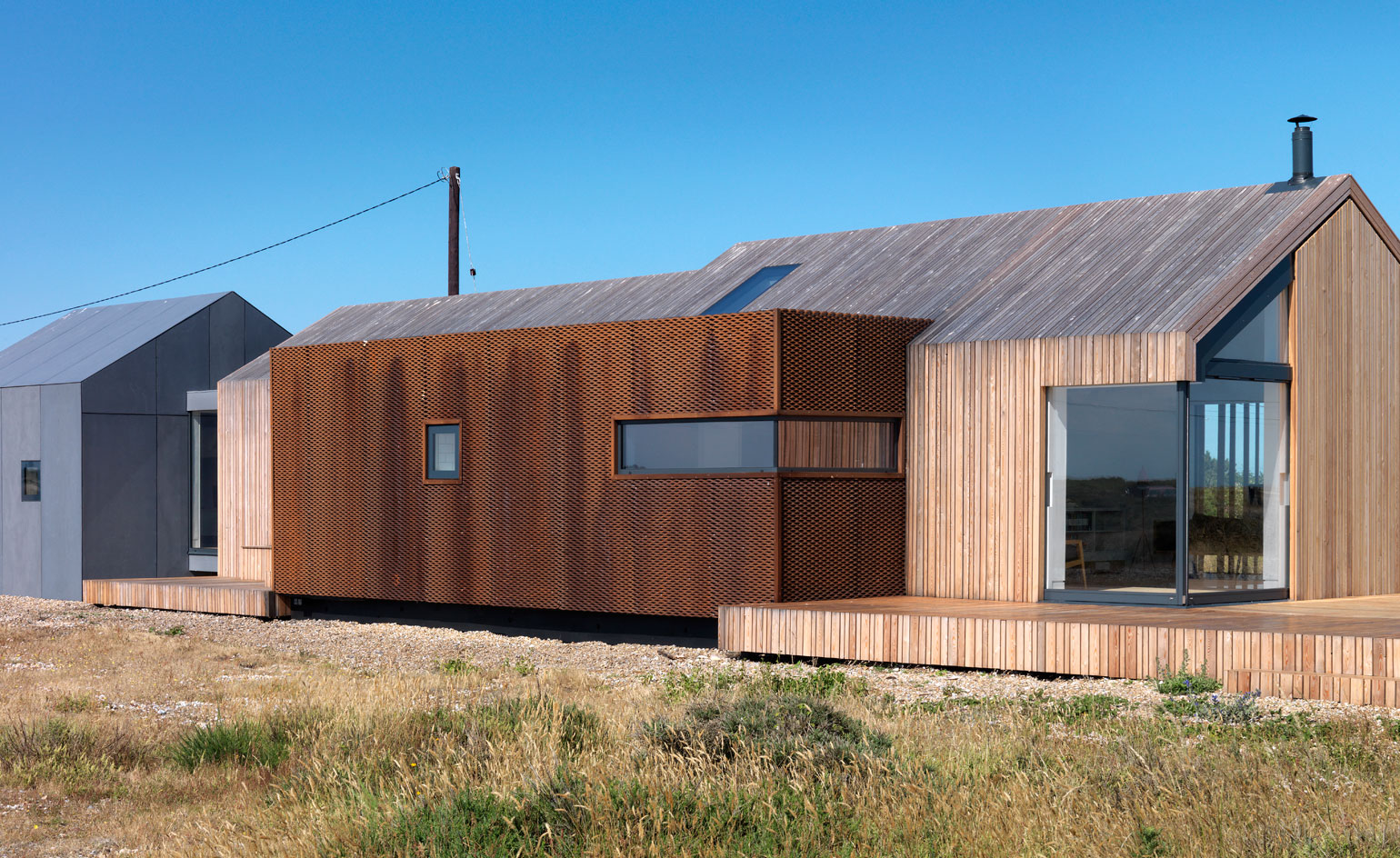
Pobble House
Three simple forms – clad in larch, Corten steel and cement, respectively – define the house's volumes and add character
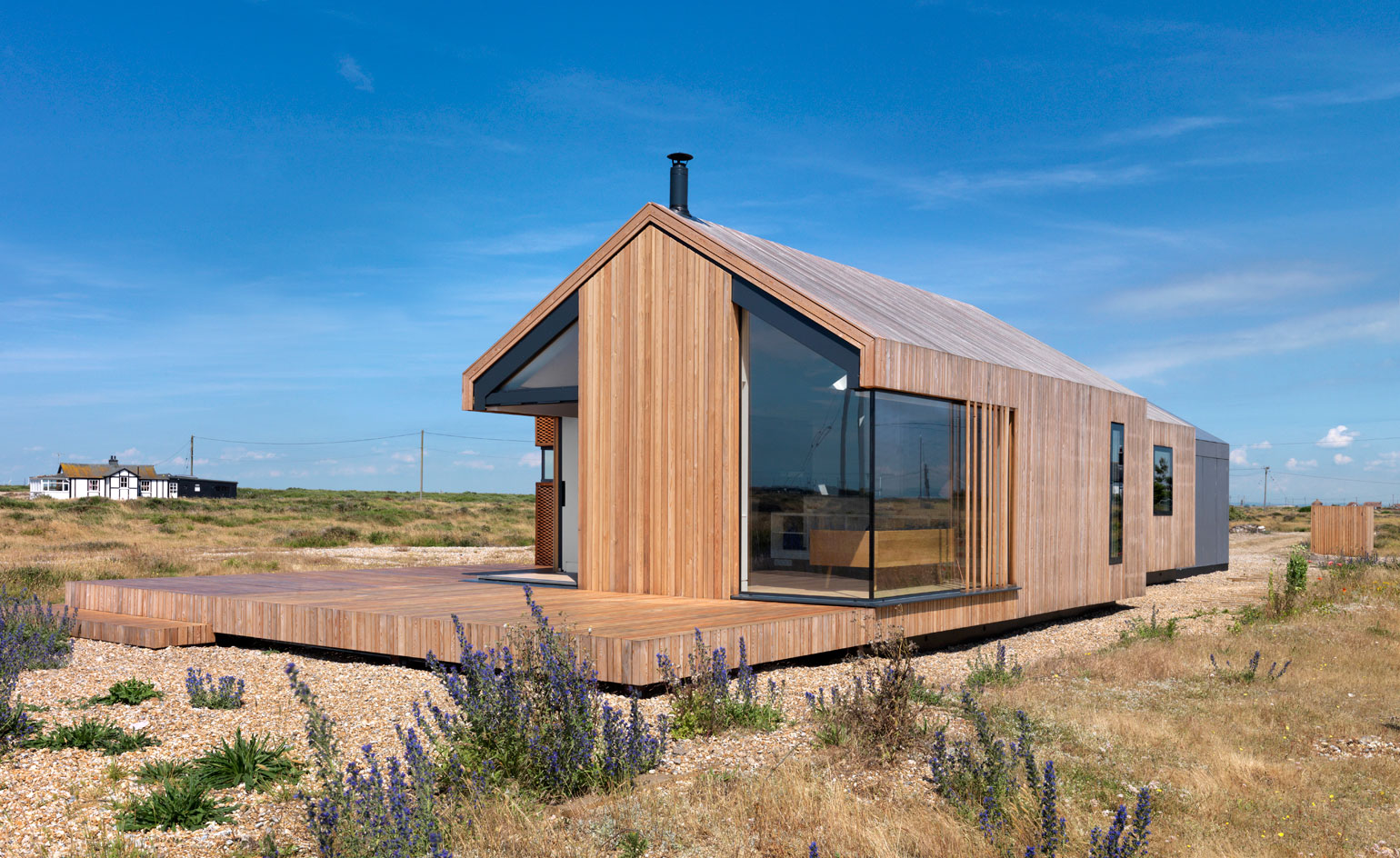
Pobble House
A glazed sliding door cornering the open-plan kitchen and living room, allows direct connection with the outdoors. When drawn back, the sliding door is completely concealed by wall pockets
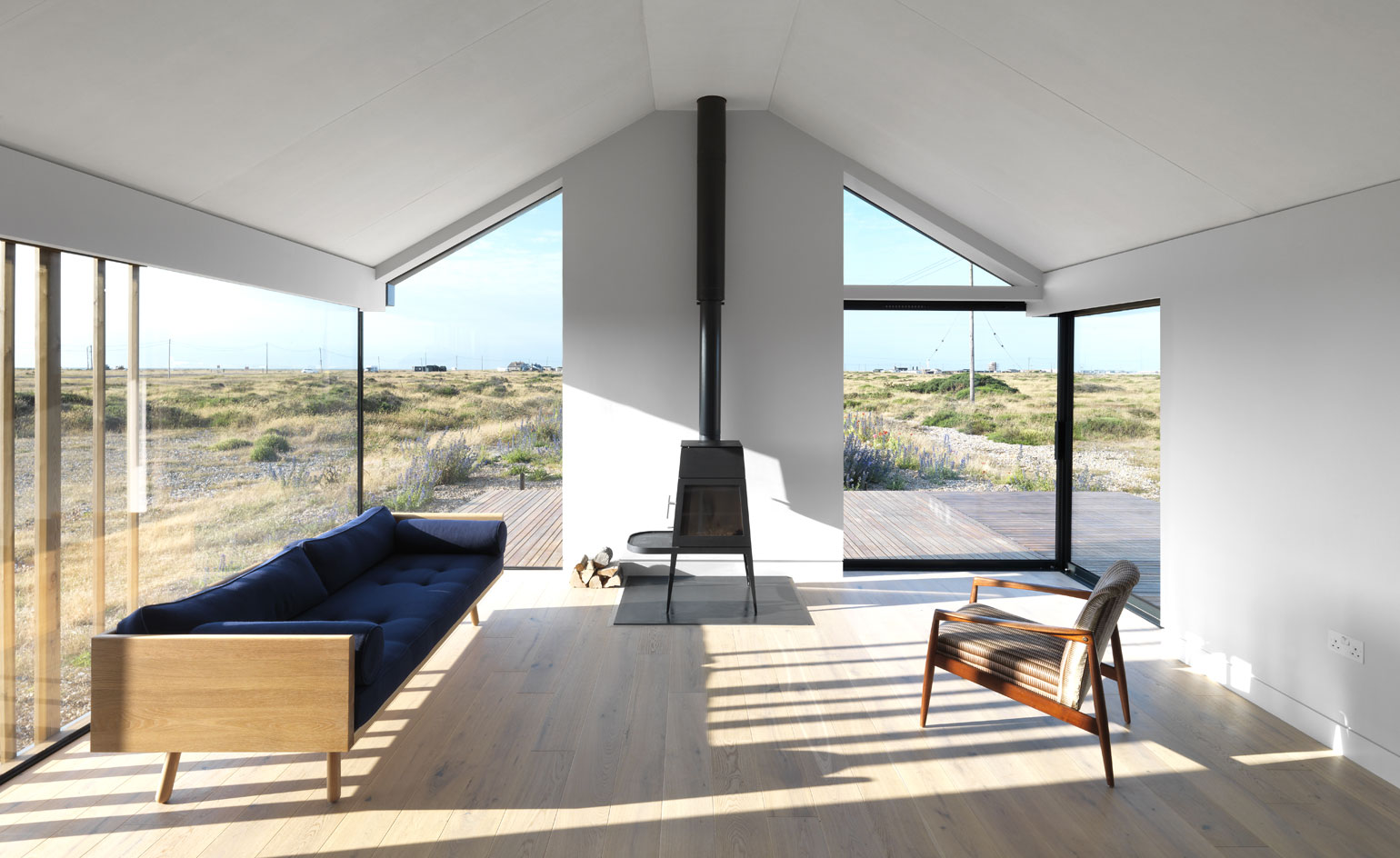
Pobble House
Inside, the living space fully absorbs the sparse natural surroundings
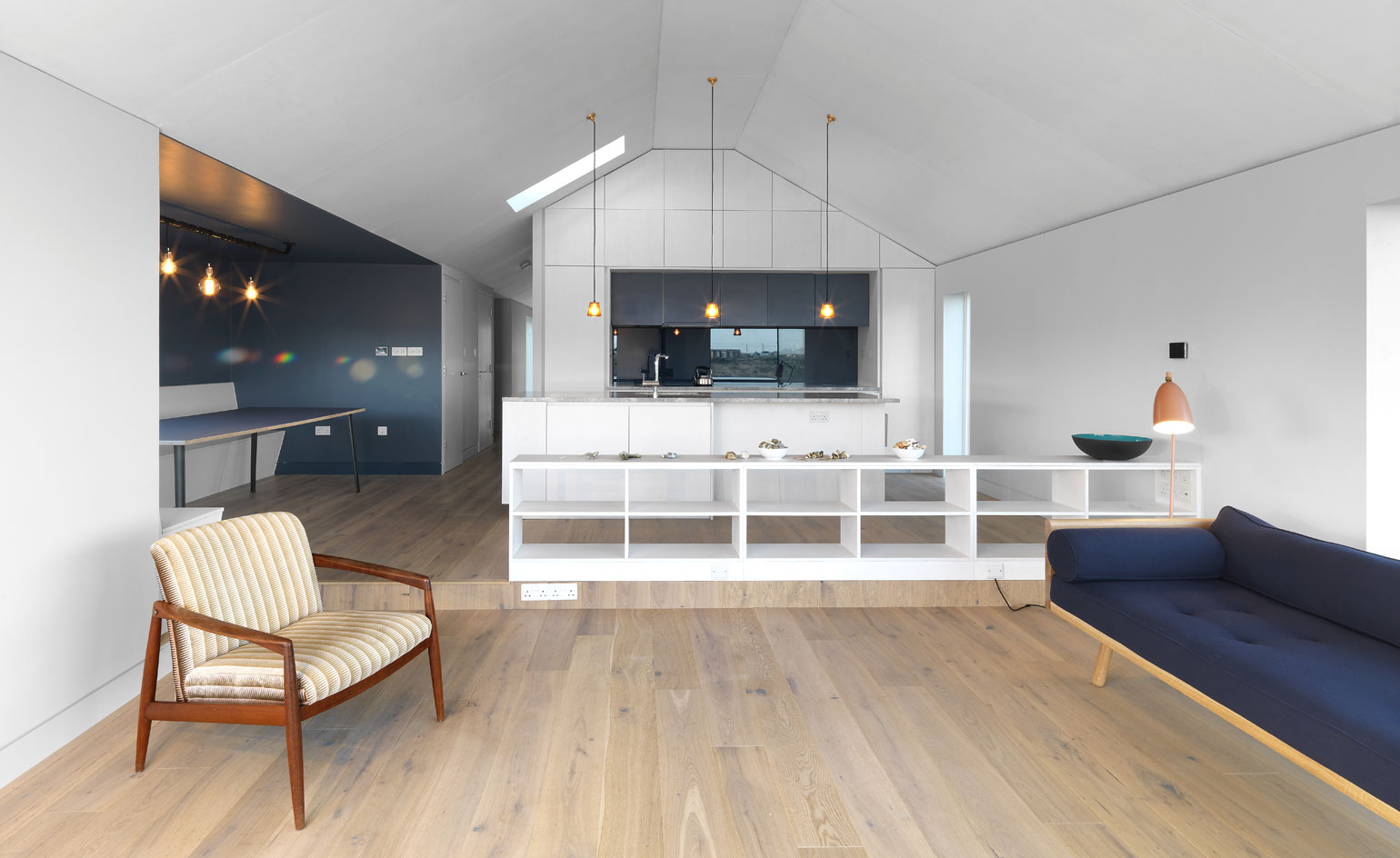
Pobble House
A linear corridor arranges further interior spaces, leading you from living spaces to private bedrooms
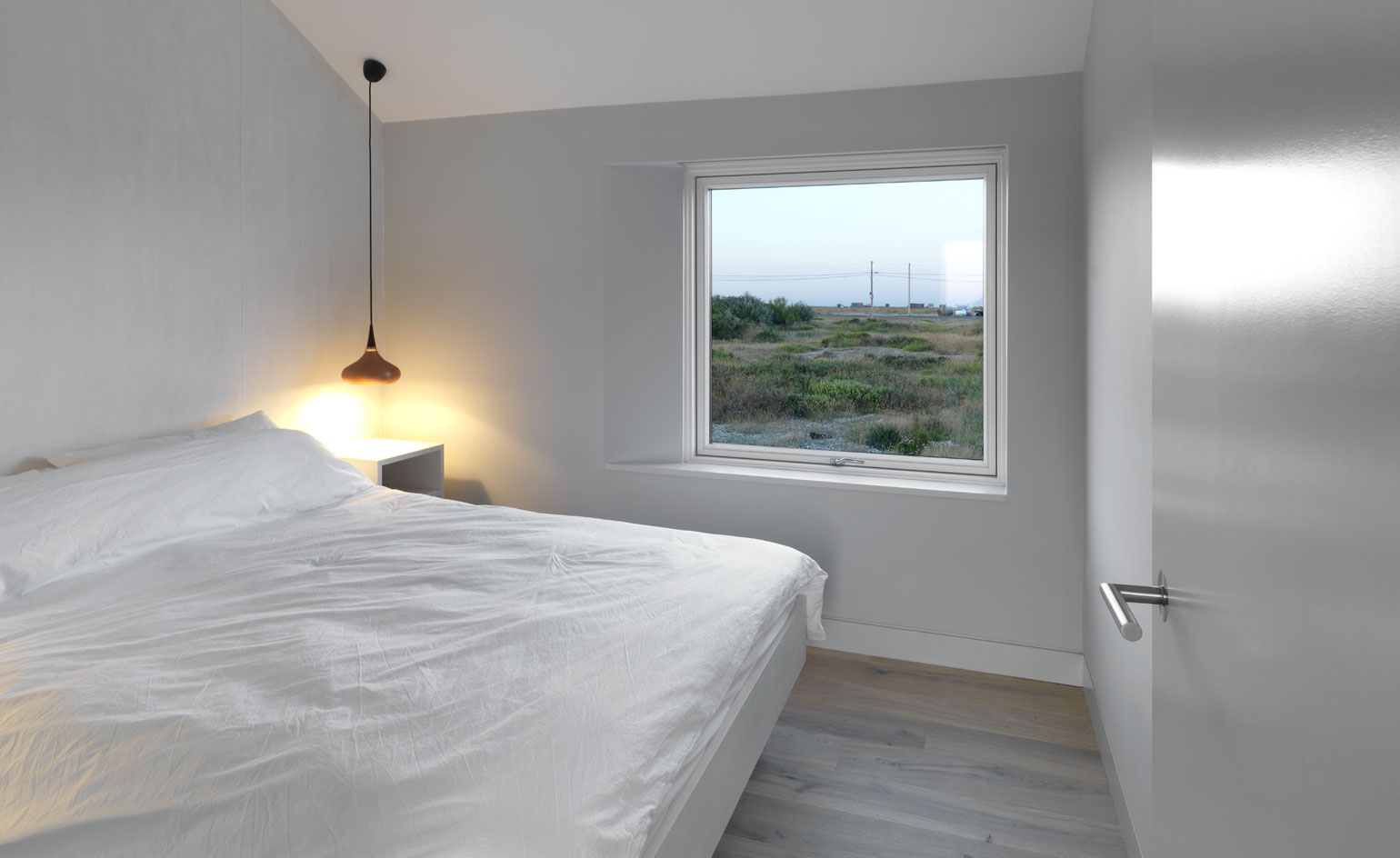
Pobble House
Discreet furnishings and neutral tones continue throughout the home's three bedrooms, with picturesque window views allowing maximum daylight to infiltrate
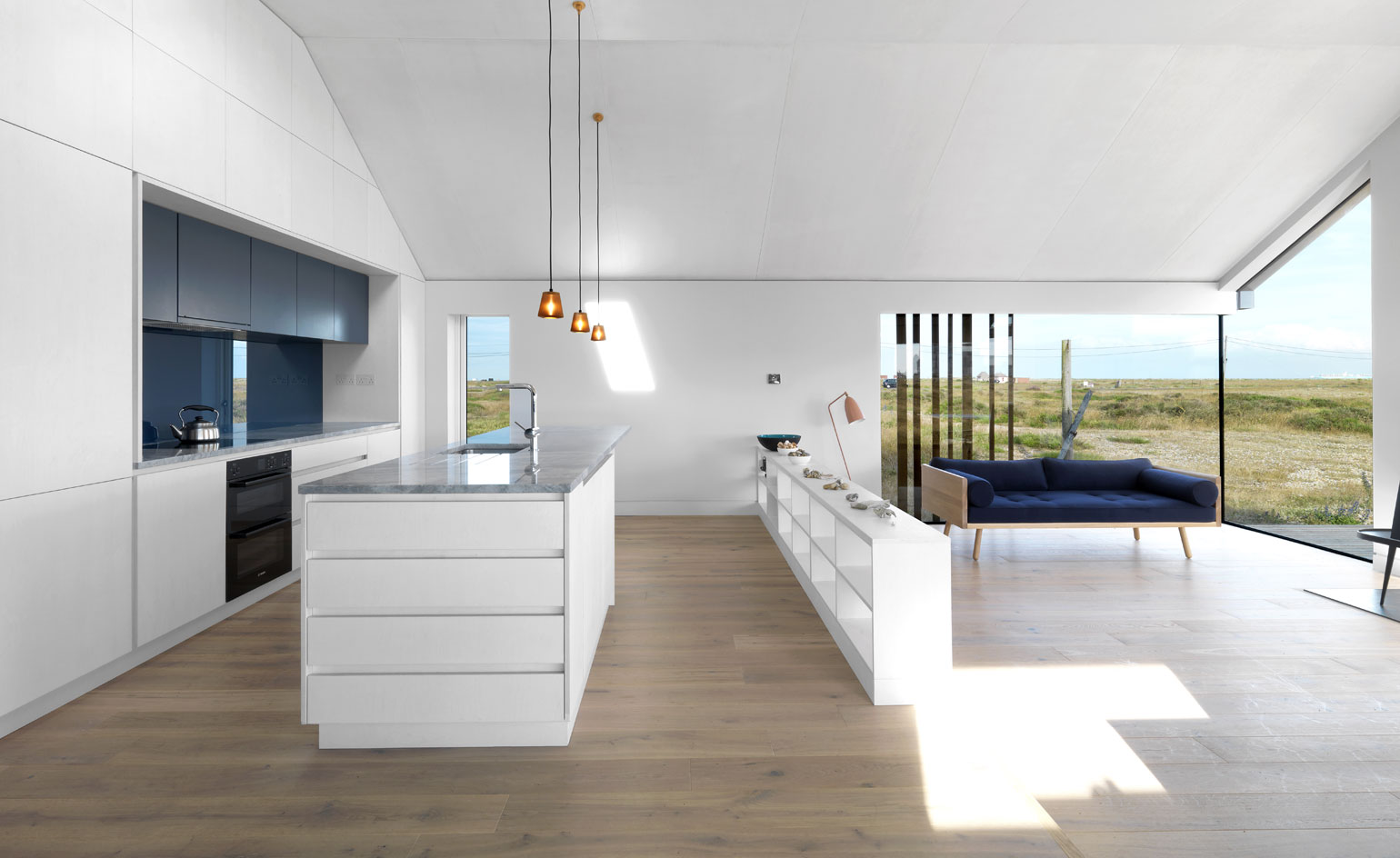
Pobble House
Equipped with facilities and space for up to ten guests, the house fits both purpose and surroundings ideally (it's also available to rent)
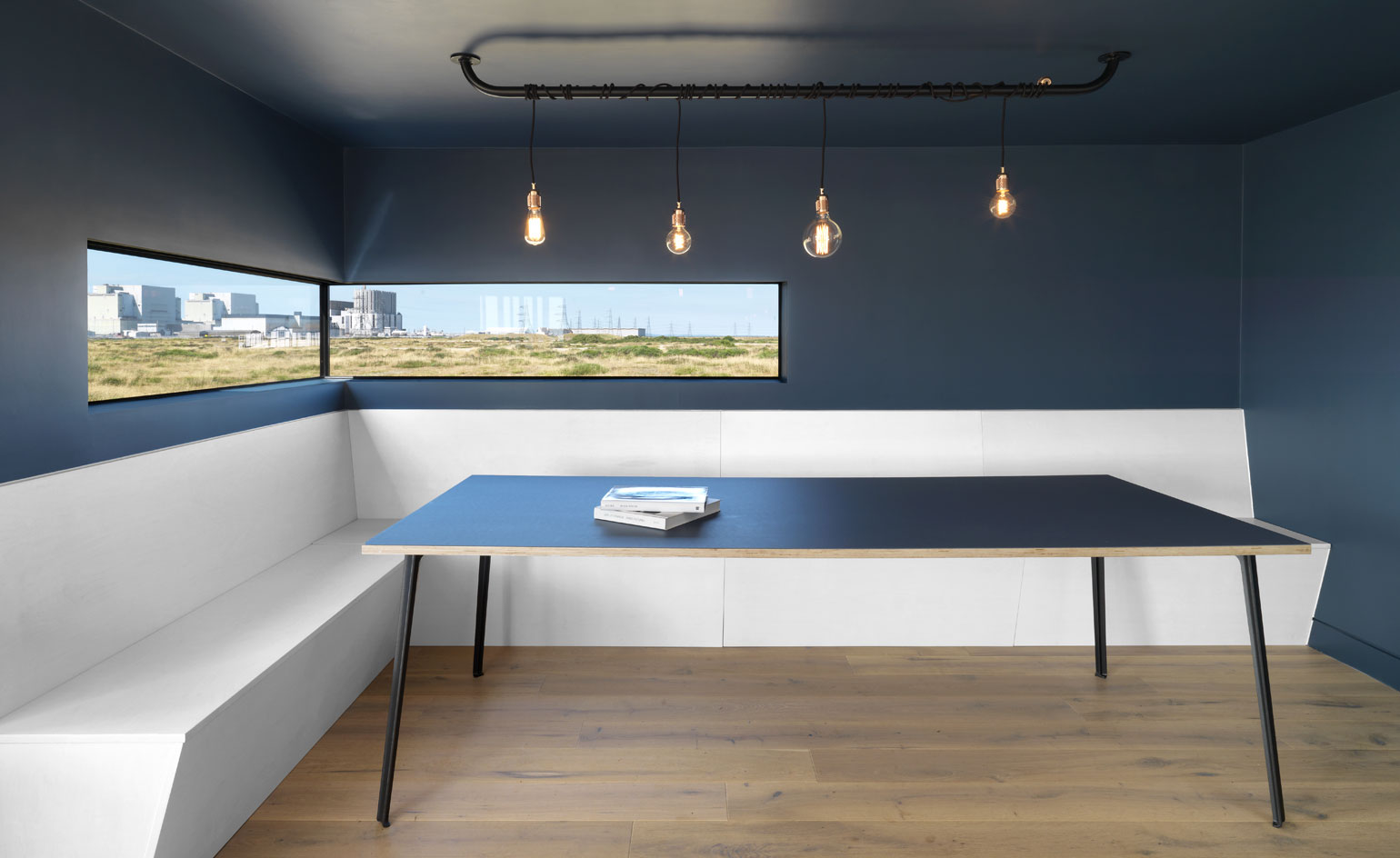
Pobble House
Minimal furniture achieves considerate interior spaces, which do not detract attention from the expansive views surrounding them. A glazed insert within the dining area frames the Dungeness nuclear power station perfectly
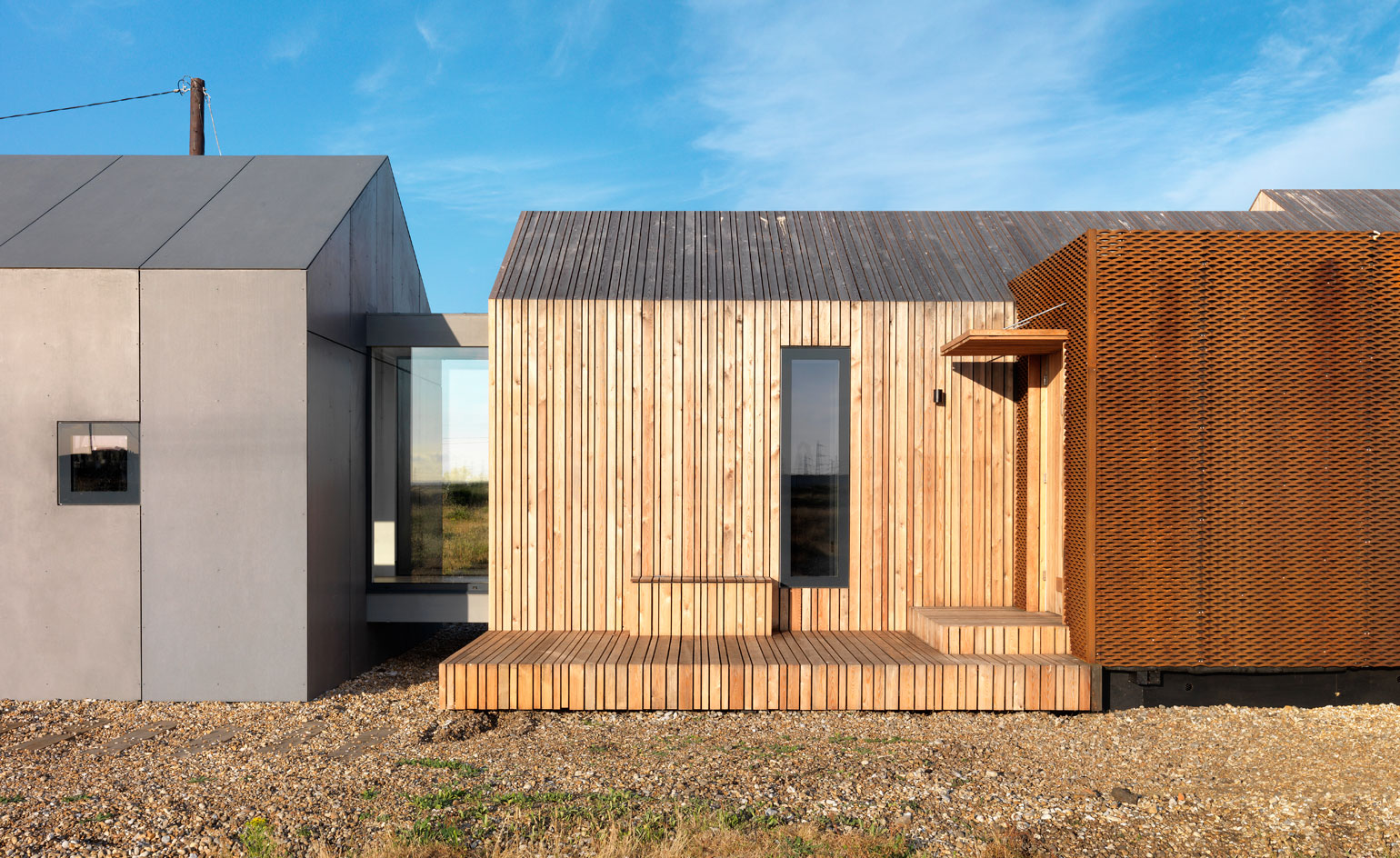
Pobble House
Respectful of both the existing local community and surrounding nature, the structure's external materiality anticipates a visible, gradual ageing process. Over time, an eventual consolidation with the colours of the Dungeness landscape will be achieved
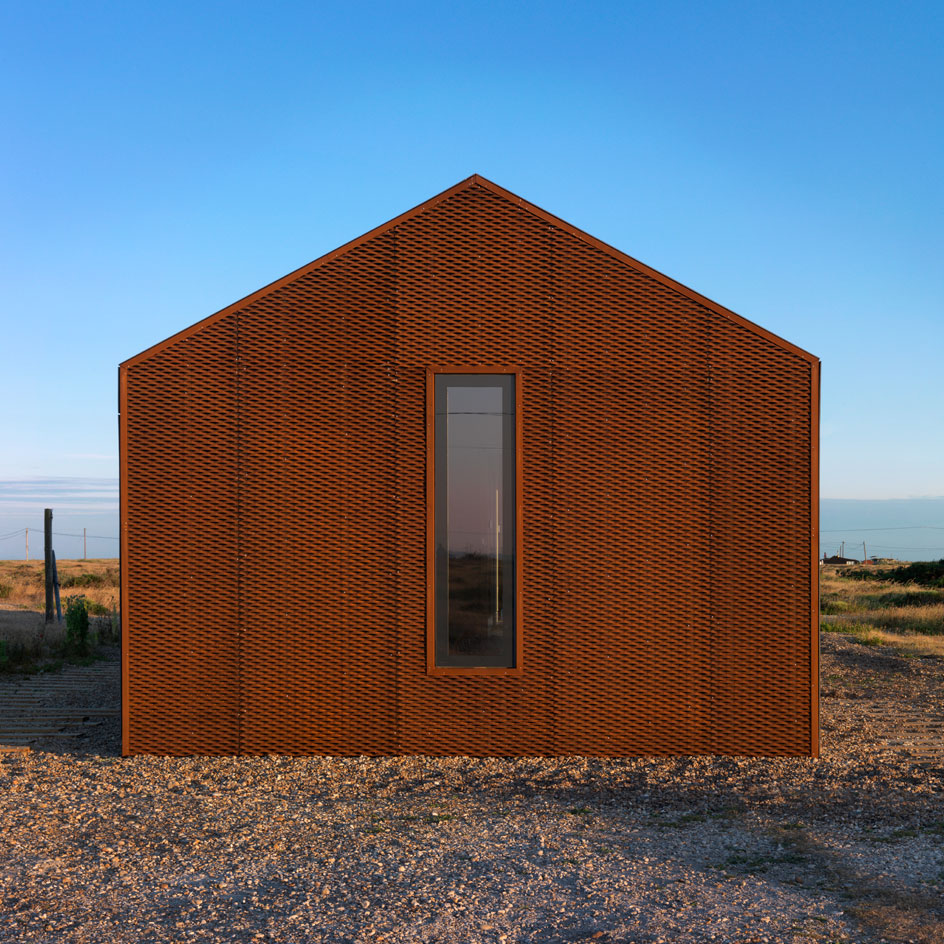
Pobble House
A combination of timber-frame construction, synthetic waterproofing and durable exterior cladding makes for a very robust structure indeed
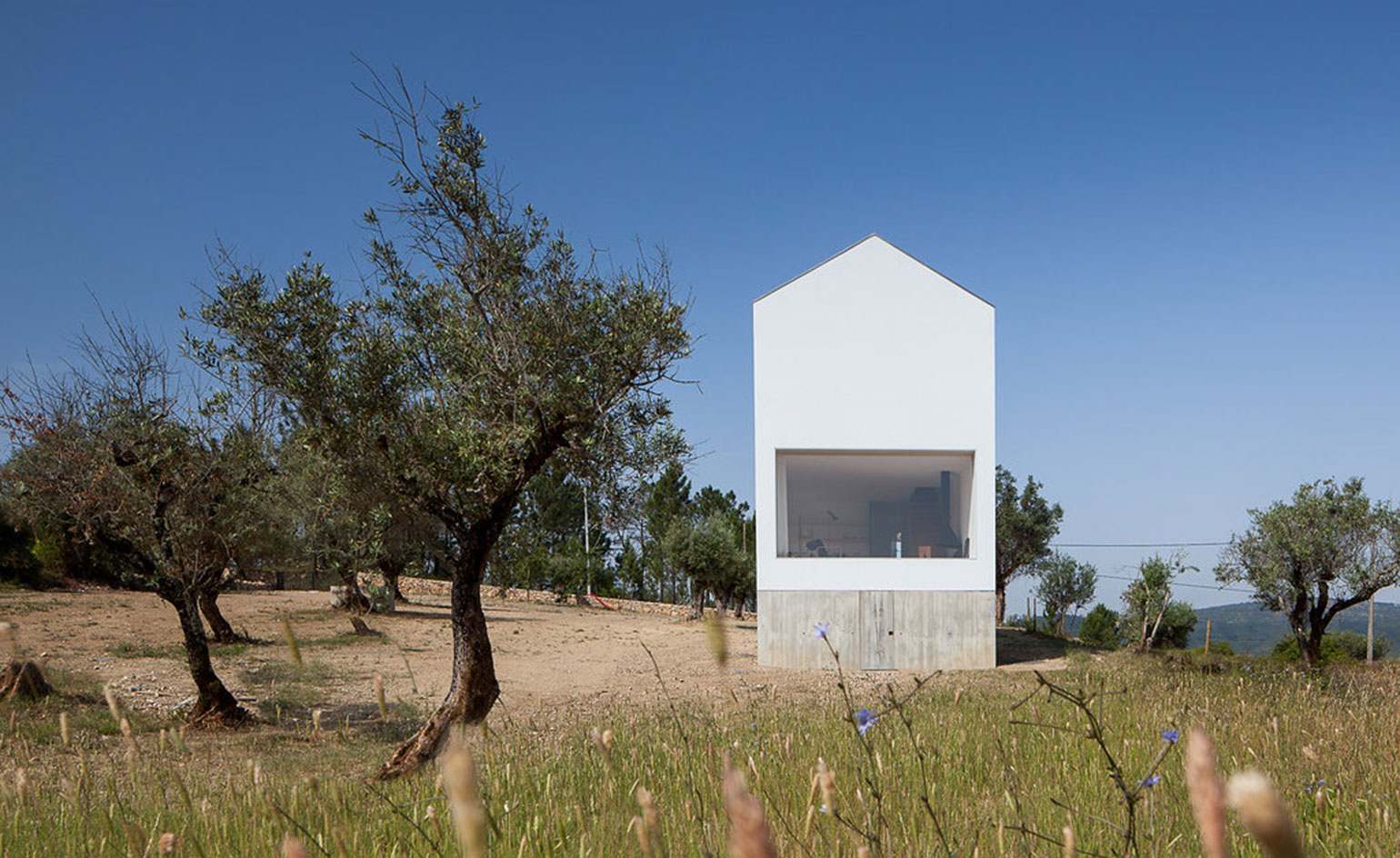
Pobble House
Inside, the living space fully absorbs the sparse natural surroundings
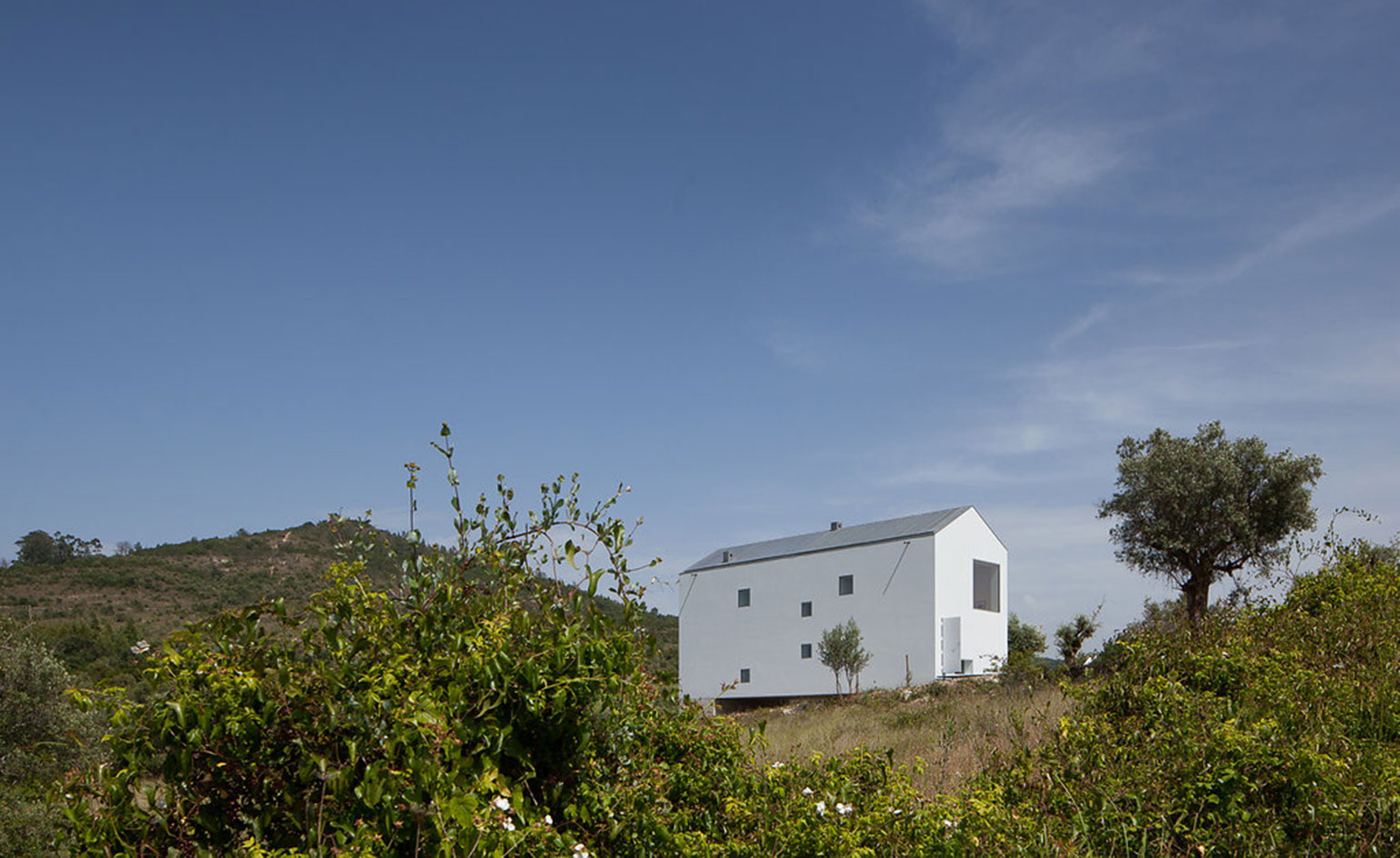
Fonte Boa House
The white rendered façade is evocative of the Portuguese region's vernacular tradition of simple pitched forms and whitewashed walls, with a playful pattern of picture frame windows, carefully positioned to optimise the internal experience
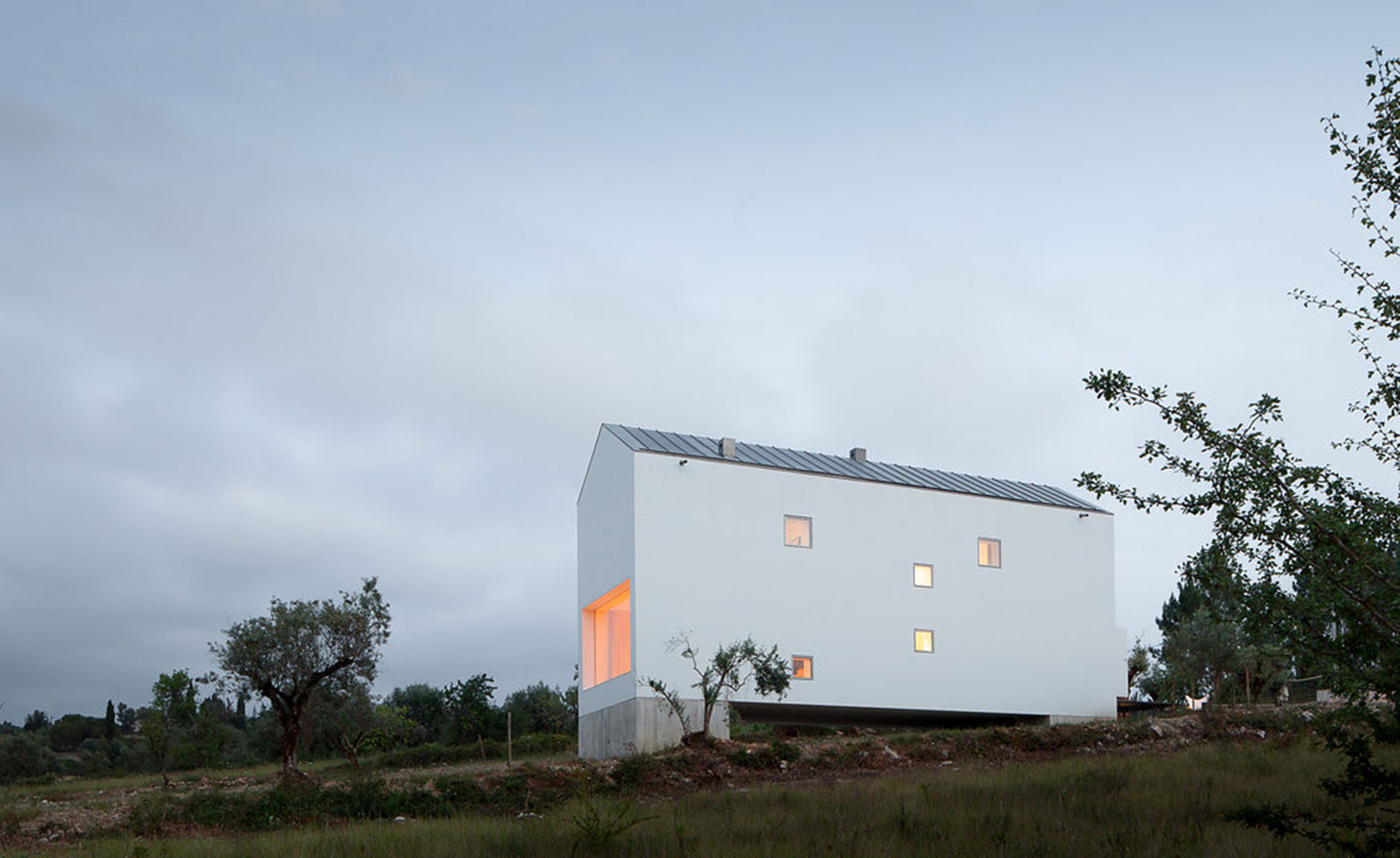
Fonte Boa House
The subtle support system of concrete pad foundations enables the house to preside over the estate with marginal intervention to the landscape
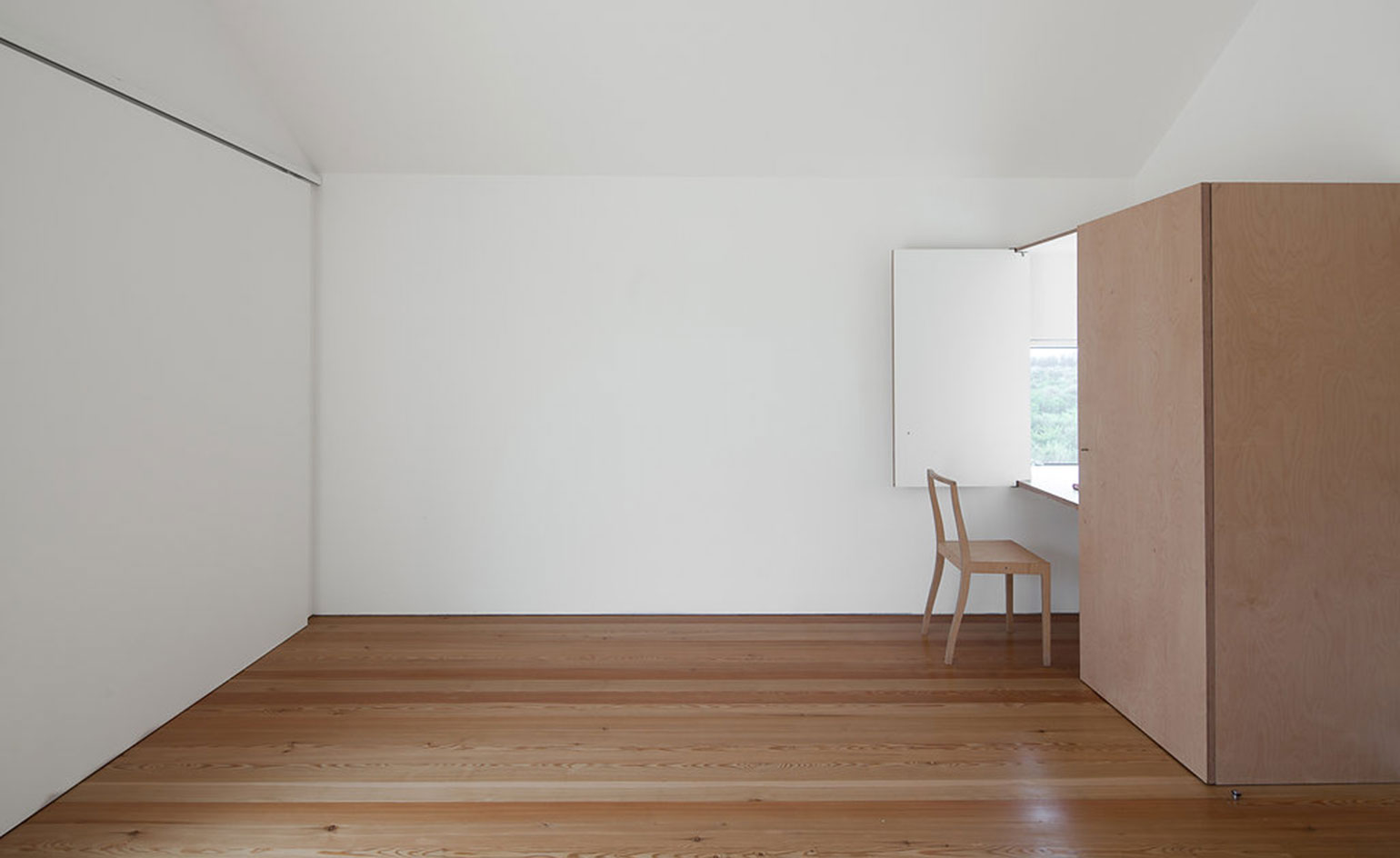
Fonte Boa House
A simple palette of white walls and timber floors is used throughout the interior, with sleek integrated furniture concealing clutter
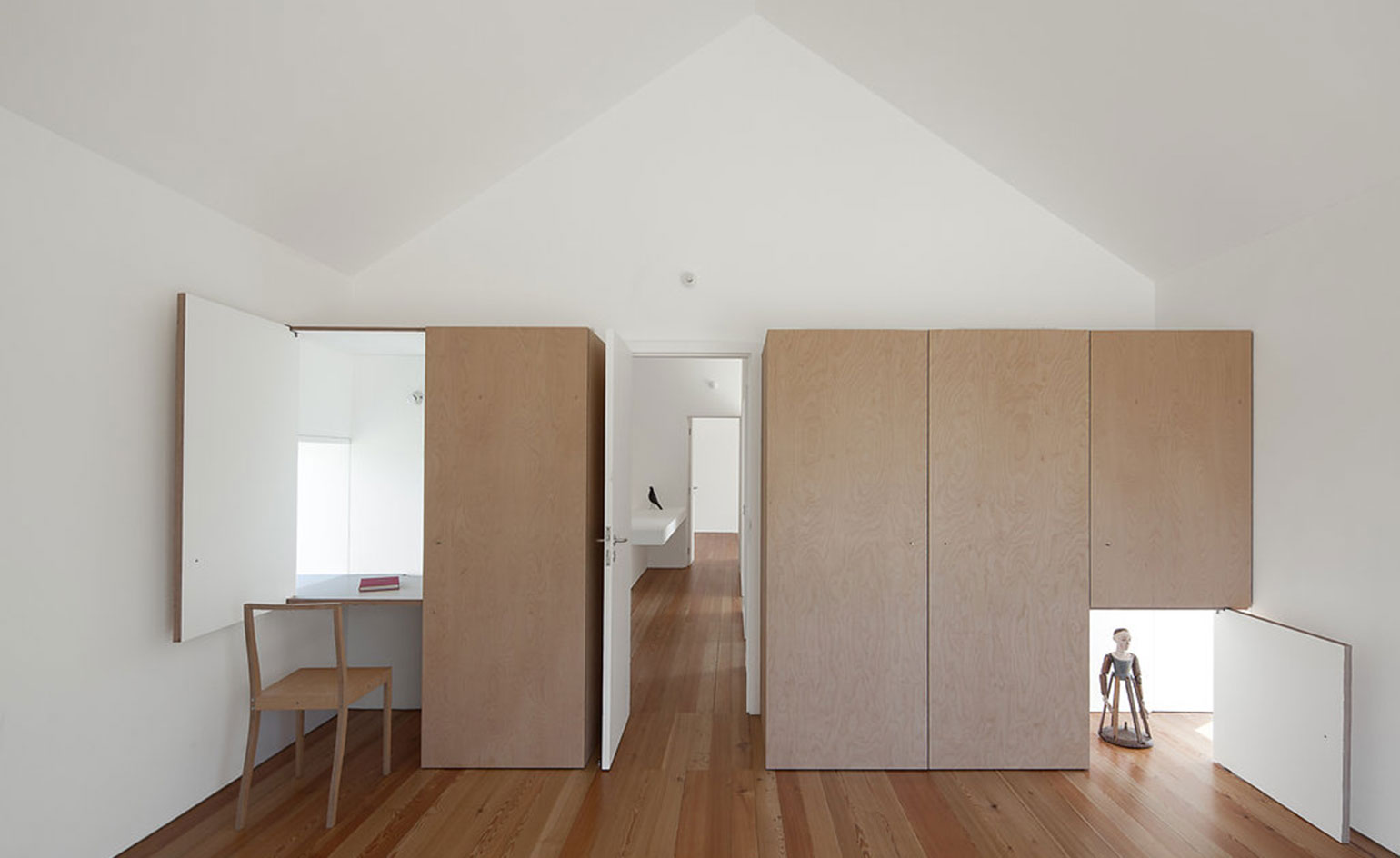
Fonte Boa House
The integrated bedroom storage unit is in perfect alignment with door architraves. It includes playful moving elements that reveal the abstract window openings and control the daylight
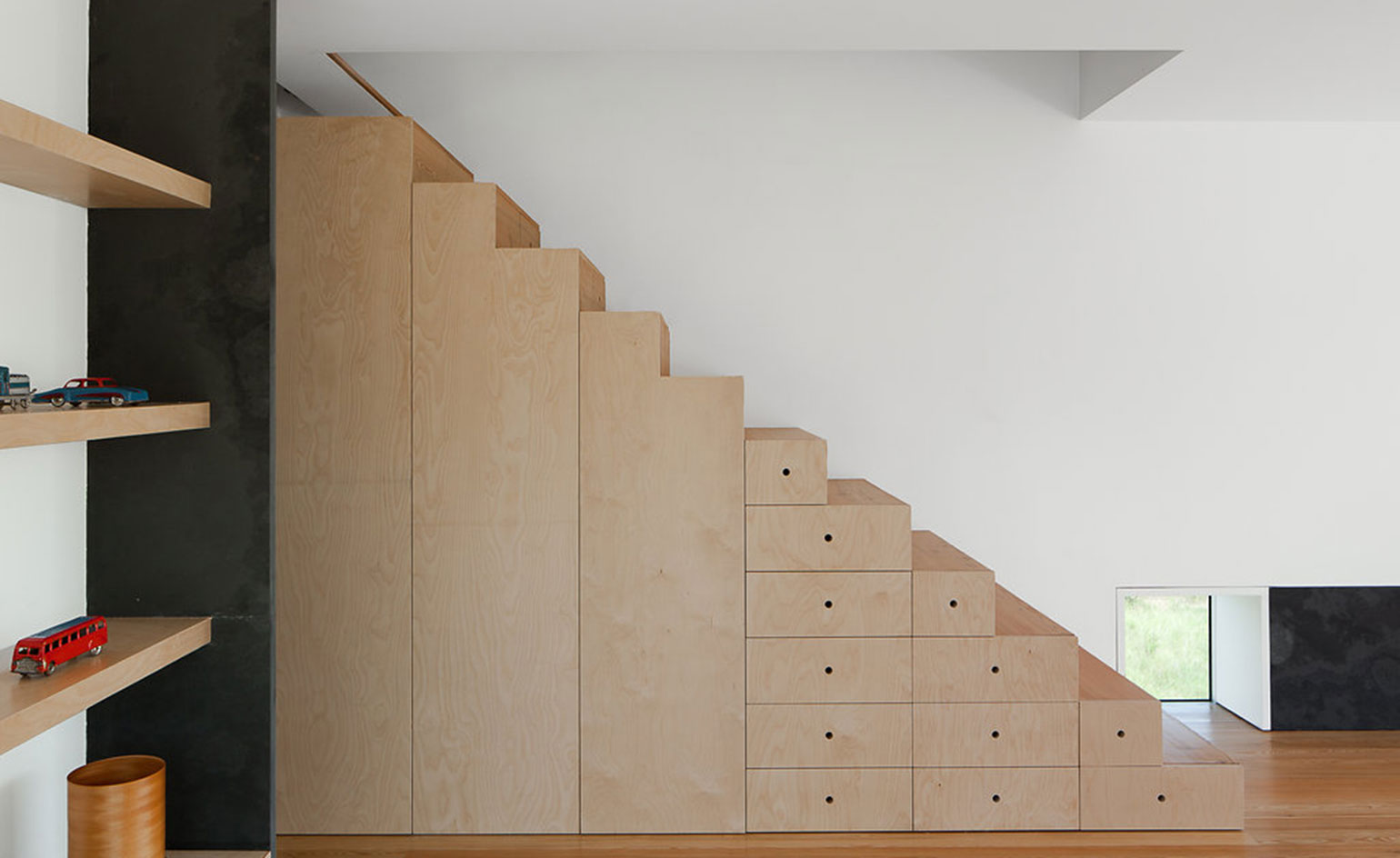
Fonte Boa House
Under stair storage with flush doors and minimal joints reduces the need for loose furniture in the living space
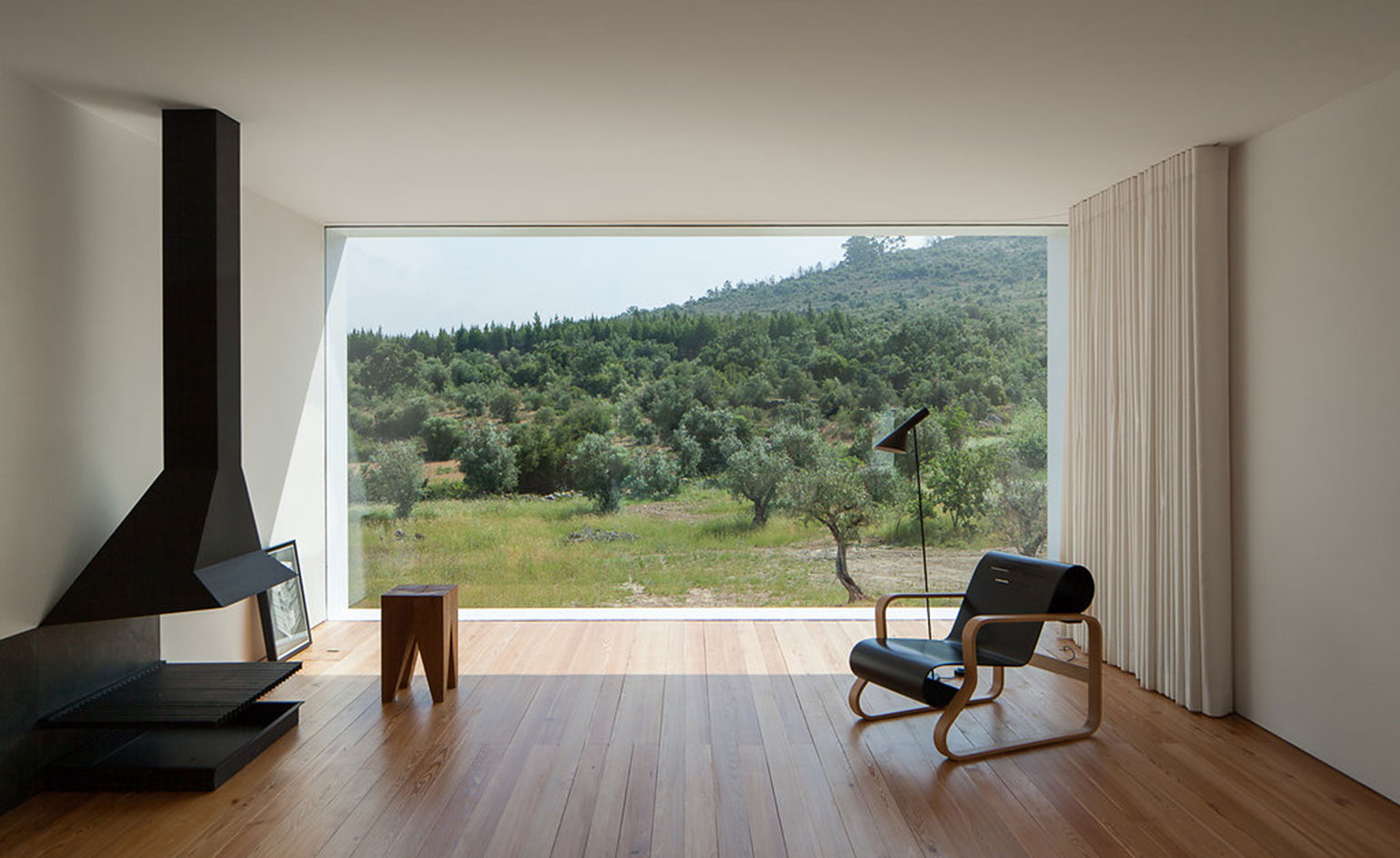
Fonte Boa House
The frameless glass façade in the living room is the pièce de résistance, providing dramatic views out over the Fonte Boa estate
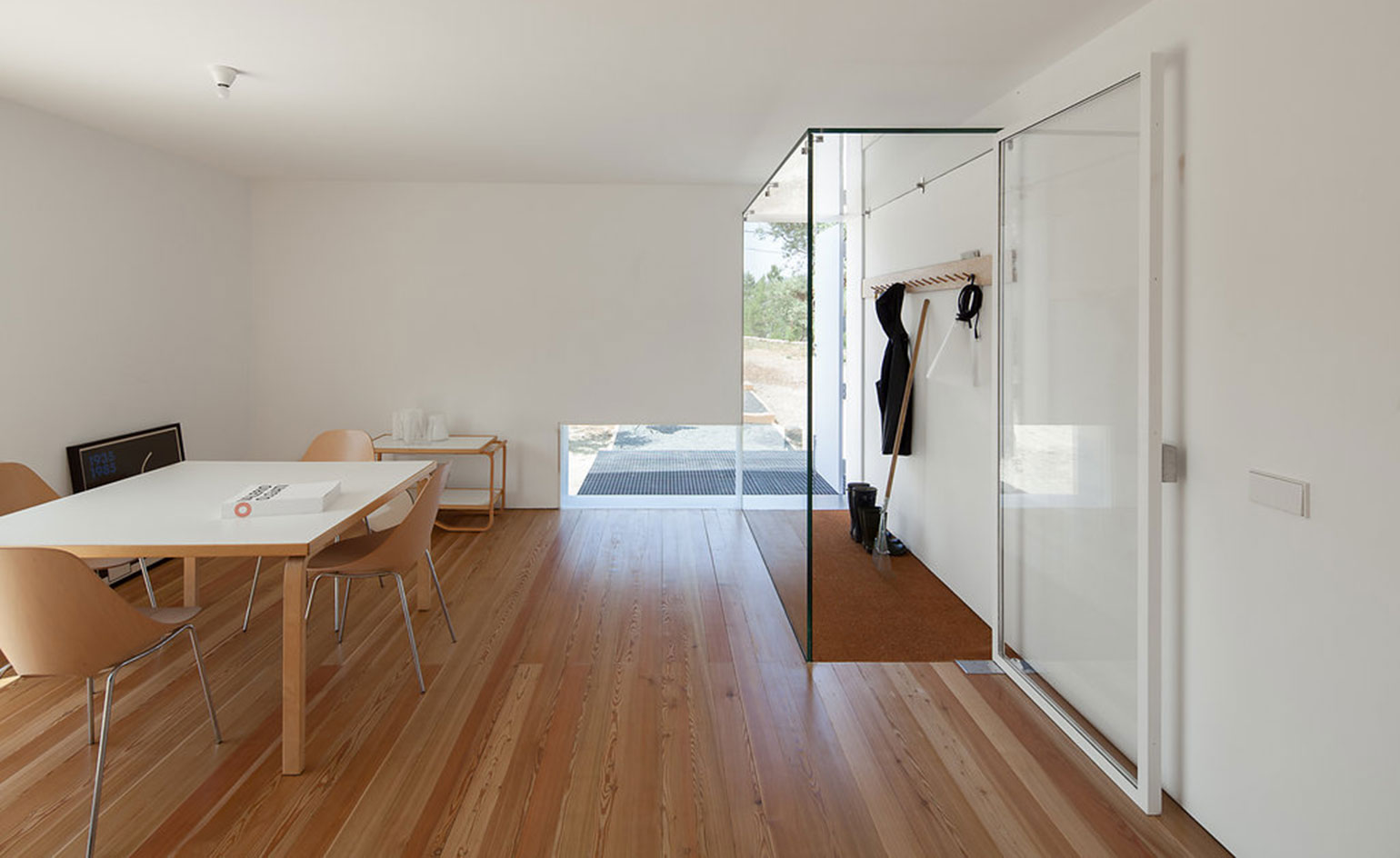
Fonte Boa House
A frameless glass lobby appended to the entrance slots into the dining space and aids the transition from outside to inside
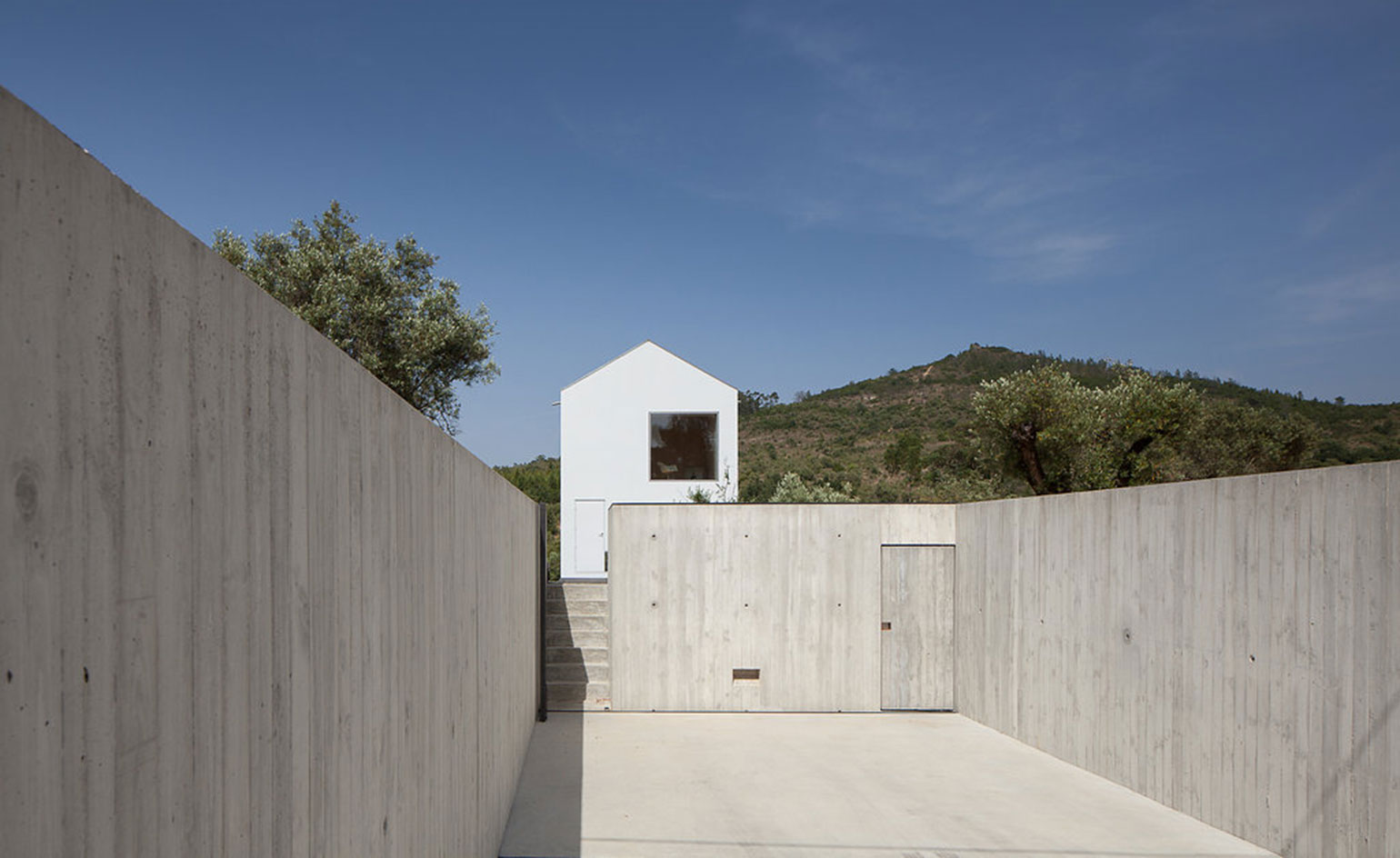
Fonte Boa House
The stark concrete retaining walls of the semi-sunken carpark are set in perfect alignment to the house, its elongated form providing an attenuated buffer from the main road
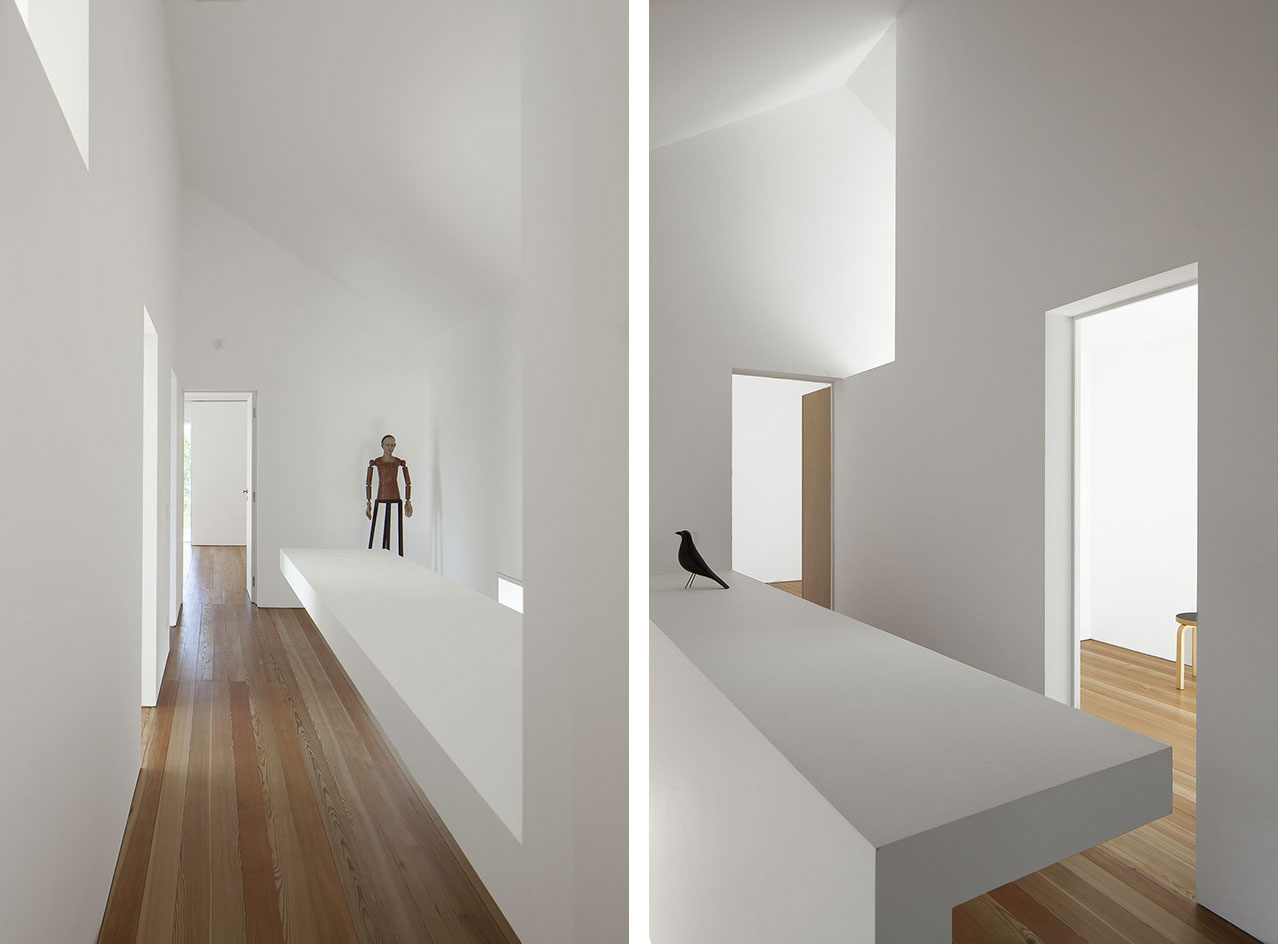
Fonte Boa House
A generous hallway at the first floor level divides the two bedrooms, with the pitched ceiling creating an interior reminiscent of an art gallery
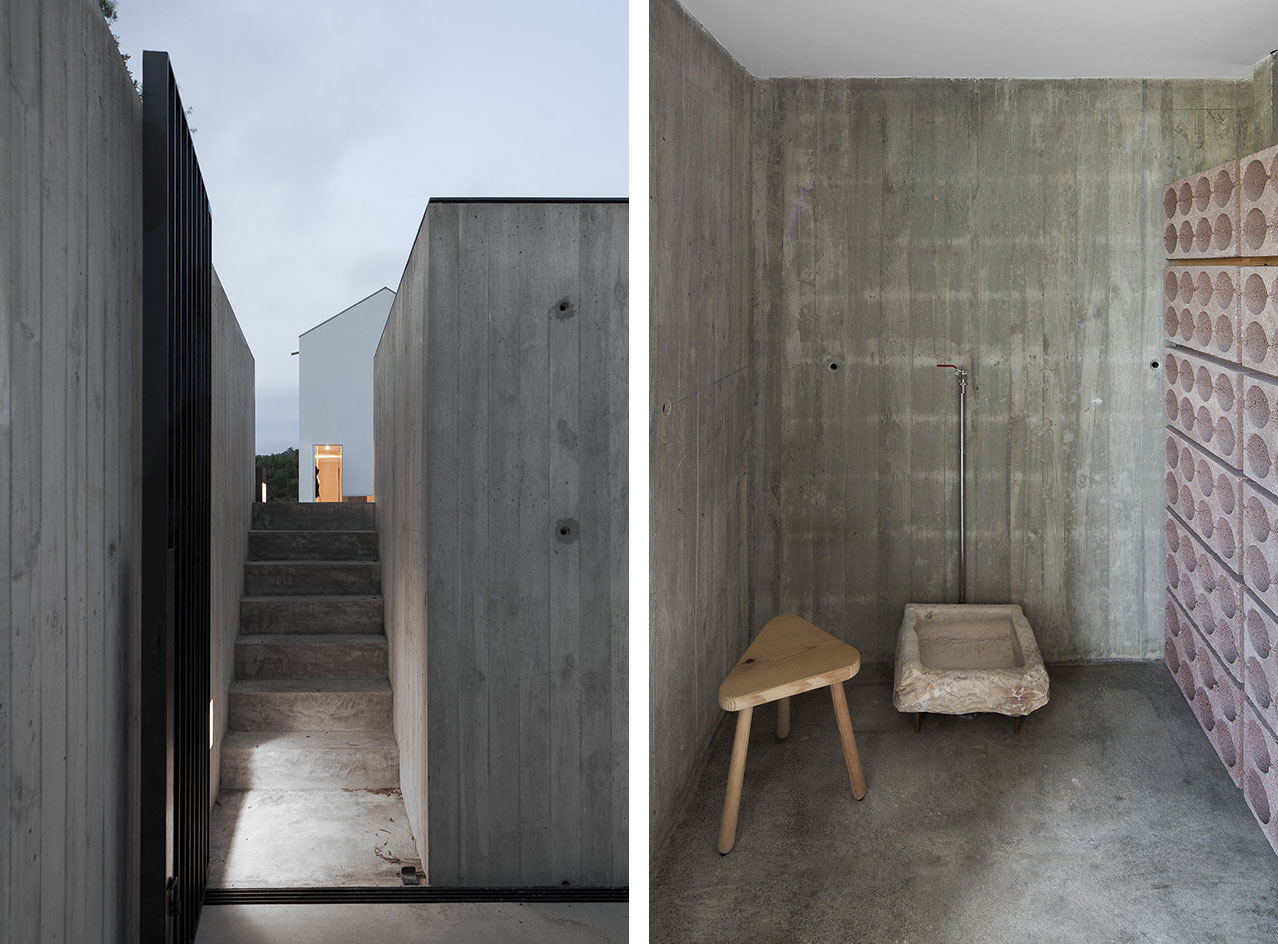
Fonte Boa House
An external storage area is neatly incorporated into the carpark walls. The adjacent concrete stair draws the eye towards the entrance
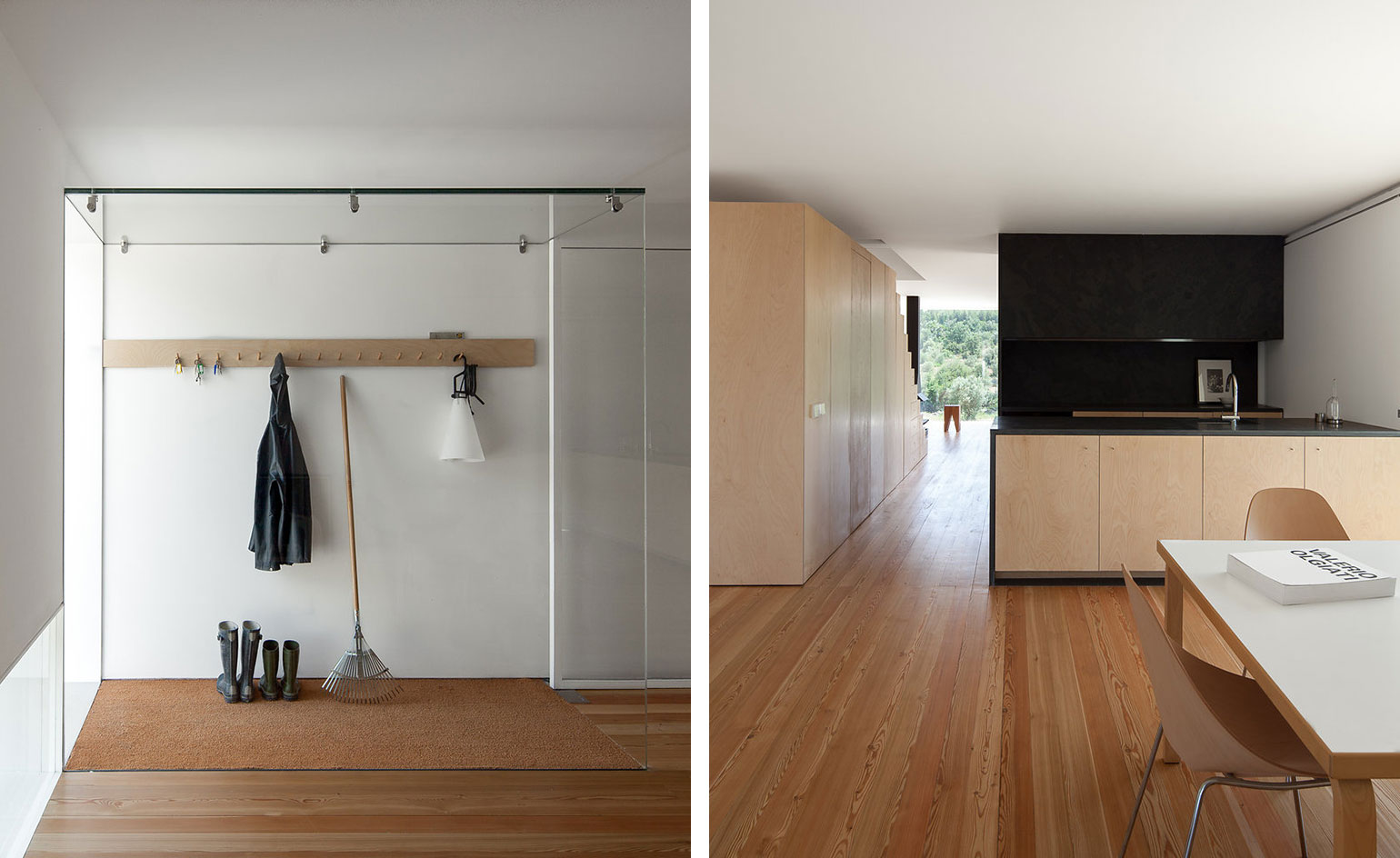
Fonte Boa House
The meticulous attention paid to the design of fixed furniture is prevalent throughout the house, including the kitchen storage units positioned flush with the under stair storage
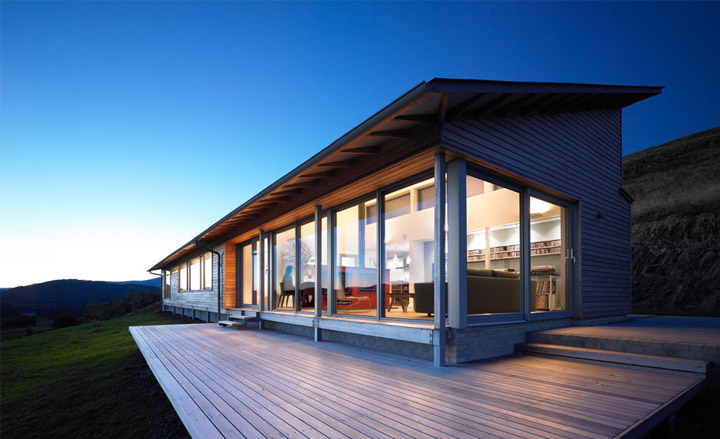
The Houl
Emerging from the contours of an elevated and exposed Dumfriesshire hillside, The Houl is not only a fine contemporary reinterpretation of the traditional Scottish 'longhouse' but also a net zero carbon dwelling that doesn't wear its progressive eco credentials too visibly on its sleeve
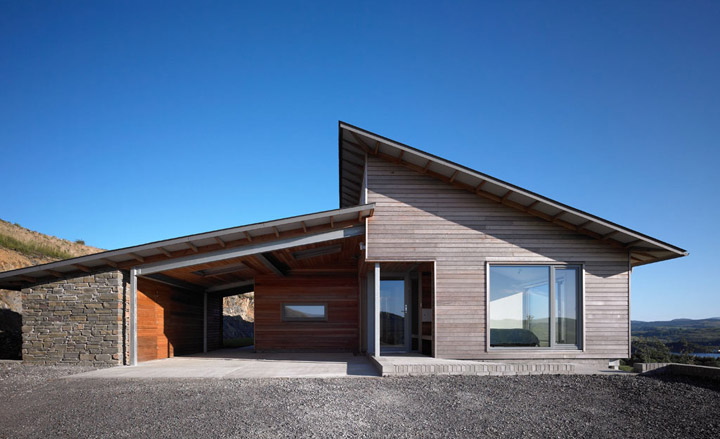
The Houl
Designed as a single storey family home by (and for) Simon Winstanley of Castle Douglas based-Simon Winstanley Architects, The Houl sits within a concave cranny on a west-facing slope overlooking the spectacular River Ken valley and the ridges of the Rhinns of Kells hills
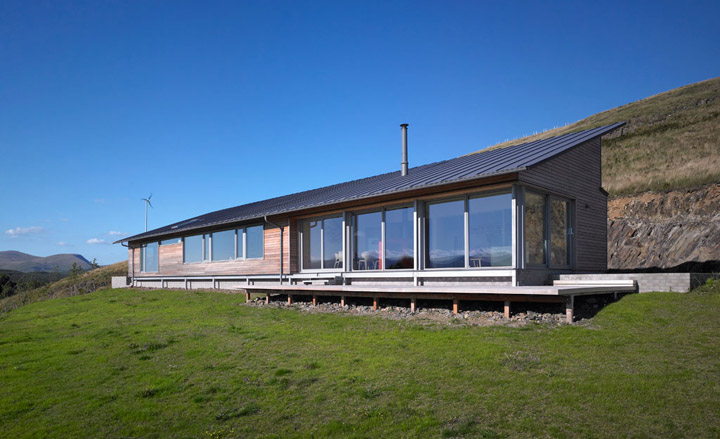
The Houl
The low slung and streamlined design uses a lightweight steel and timber frame construction, with cedar weatherboard cladding – untreated to allow weathering to a natural silver grey colour – and long monopitched roofs, finished in pre-weathered grey zinc
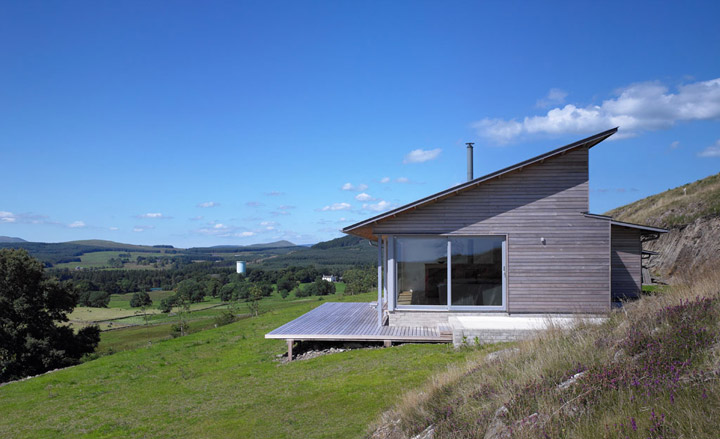
The Houl
The slant of the main roof above the living accommodation follows the slope of the hillside
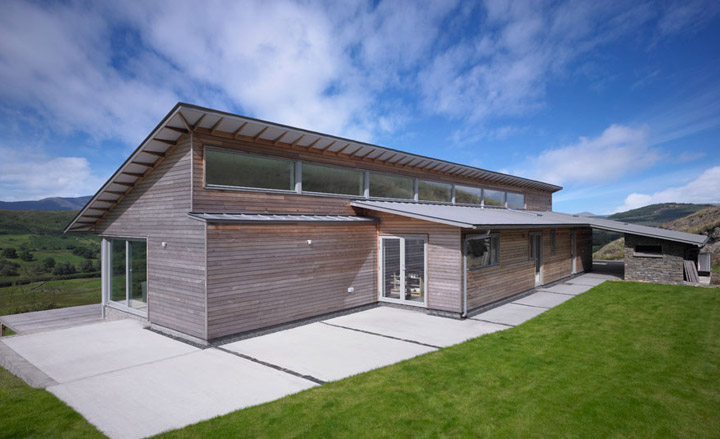
The Houl
The rear roof meets the main pitch at a shallower angle, to allow morning sunlight to flood into the heart of the house
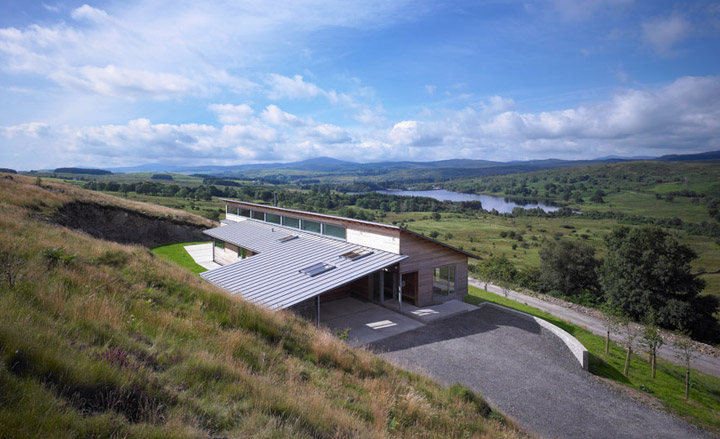
The Houl
In addition to its sustainable approach to construction (where all excavated material was re-used on the site), energy efficient systems are also central to the design raison d'être
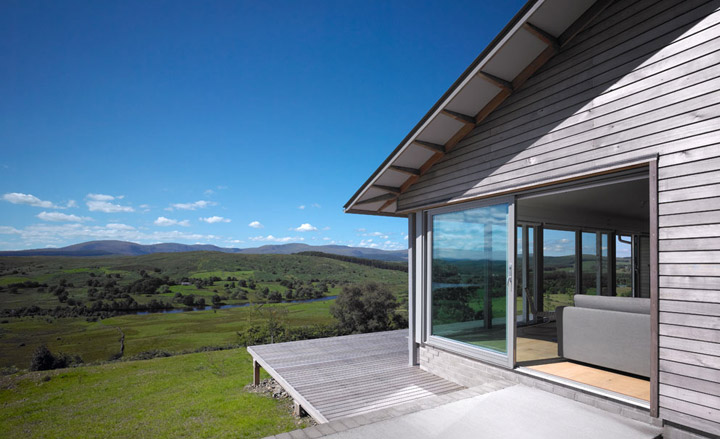
The Houl
The airtight house achieves net zero carbon emissions by means of PassivHaus standards of insulation in the walls and roof, augmented by a reflective thermal membrane on the inner and outer faces of the timber kit
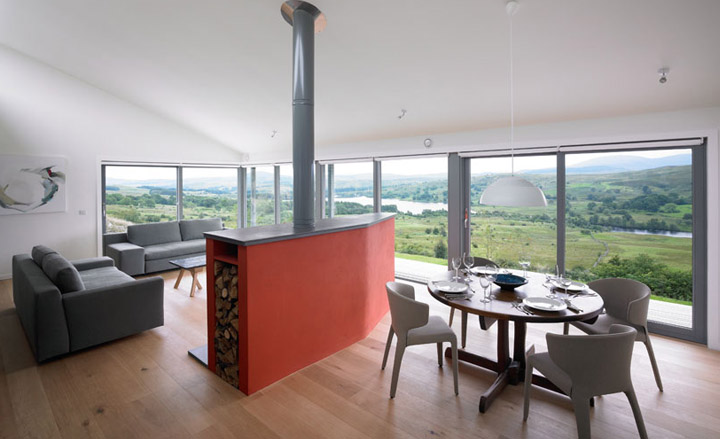
The Houl
The principal open plan living areas are arranged along the contour of the site to take full advantage of the views across the valley, whereas the ancillary spaces are recessed to the rear
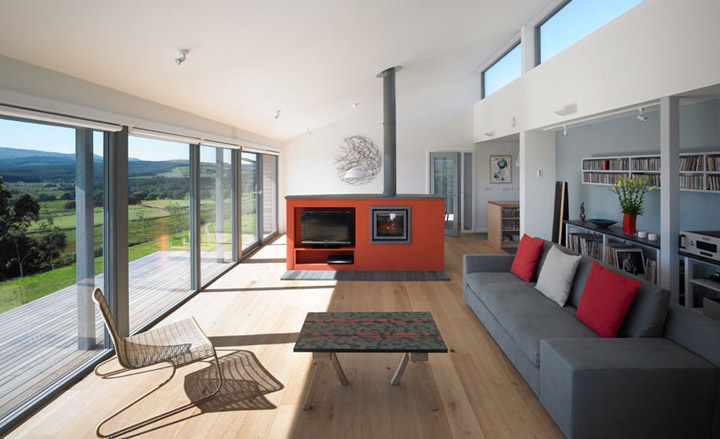
The Houl
The main living area of the Dumfriesshire house
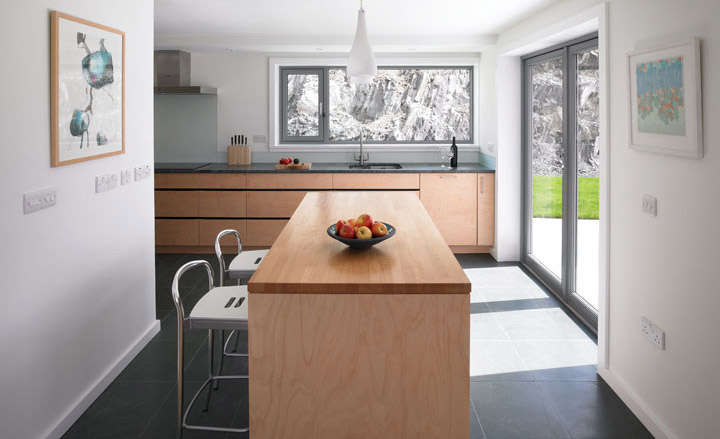
The Houl
The house's kitchen
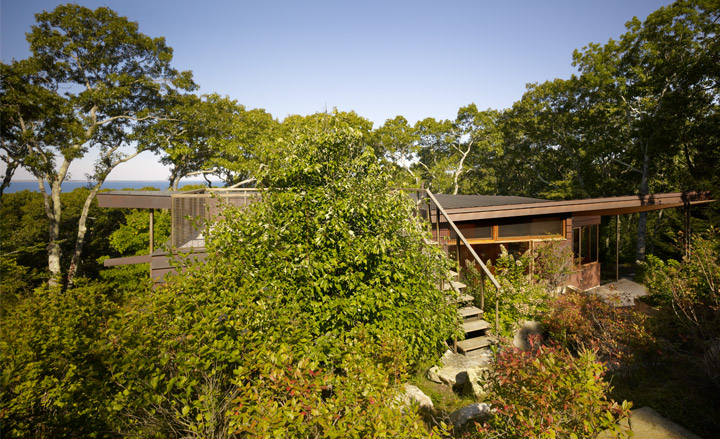
Chilmark Guest House
Peering out from a forest, the Chilmark Guest House in Massachusetts is a beautifully compact guest cabin
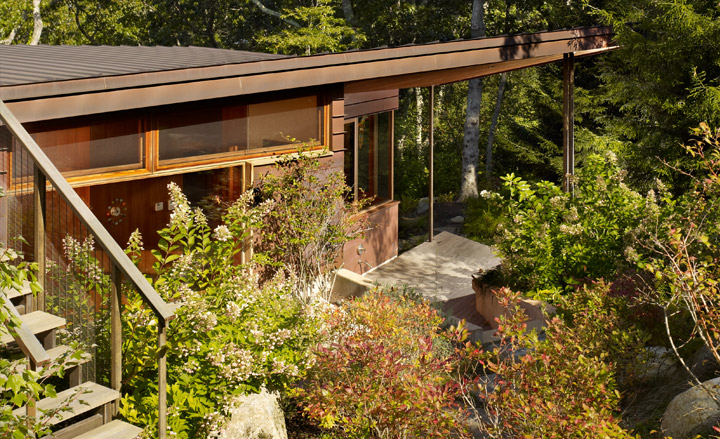
Chilmark Guest House
The cabin is the latest work of US firm, Charles Rose Architects
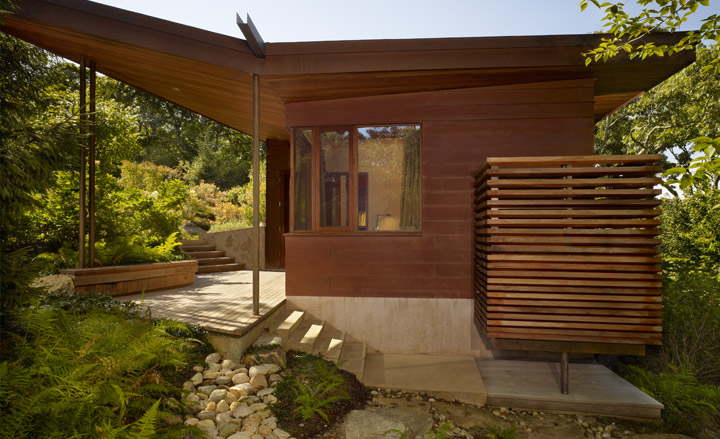
Chilmark Guest House
The house is perched on a steep slope that looks onto a clearing and the nearby Vineyard Sound
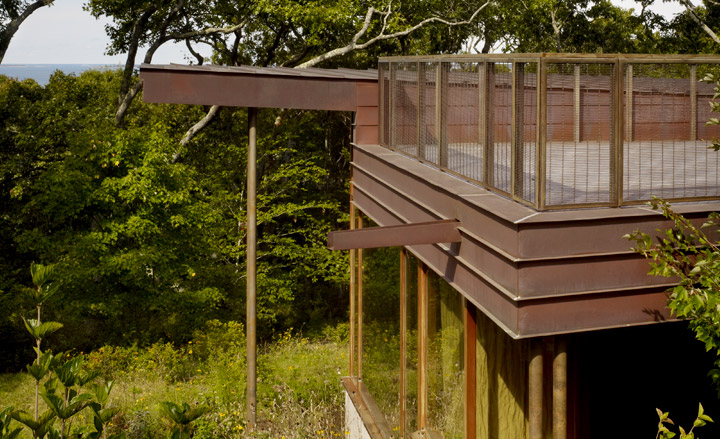
Chilmark Guest House
The building is designed to maximise views, with large windows and balconies that ensure the space feels light and open
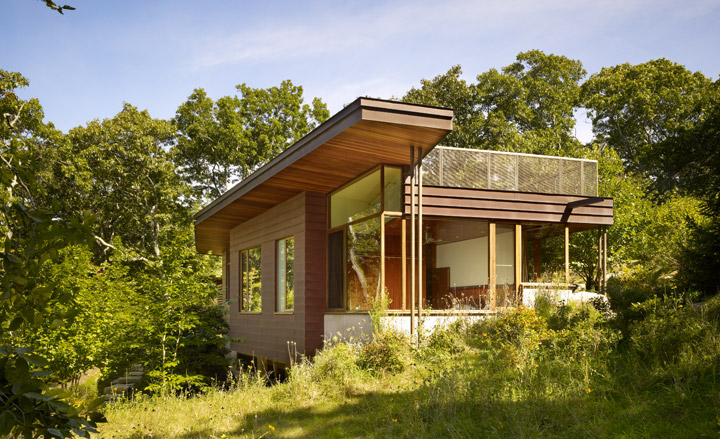
Chilmark Guest House
The 800 sq ft structure comfortably incorporates two bedrooms with en-suite bathrooms
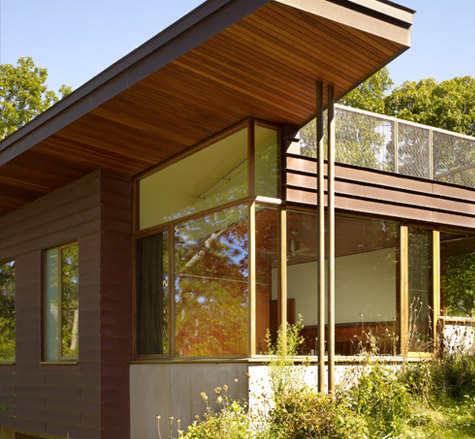
Chilmark Guest House
A cellar, porch and roof terrace provide extra living space
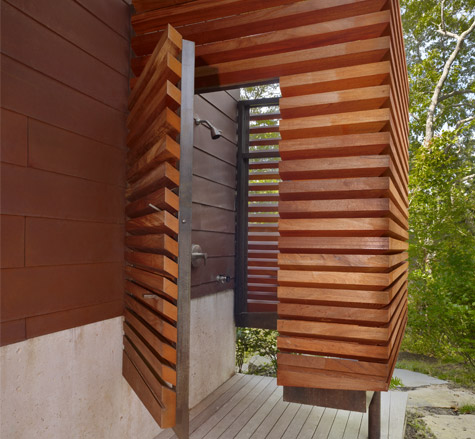
Chilmark Guest House
The architects have used a natural material palette for the exterior, including pigmented concrete, stone, copper, cedar and fir
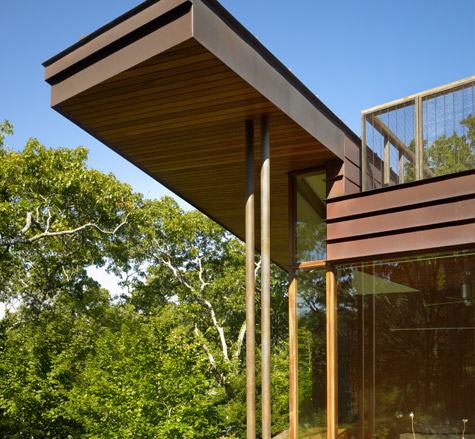
Chilmark Guest House
The choice of materials helps enhance the outdoors experience, as well as the light and delicate nature of the building

Chilmark Guest House
Side façade of the house
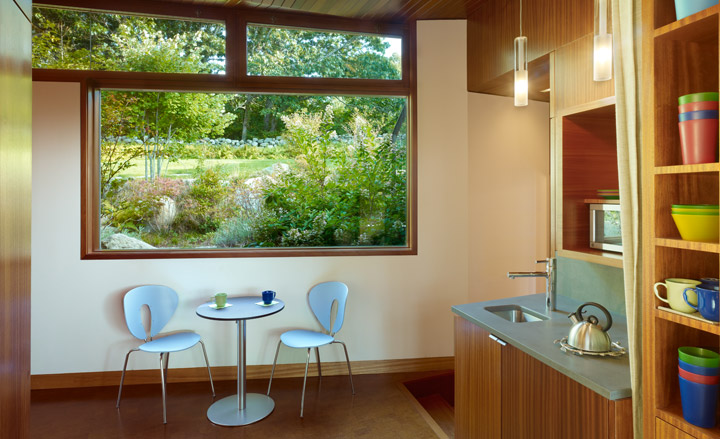
Chilmark Guest House
Separating the two bedrooms is a kitchen, dining and living area
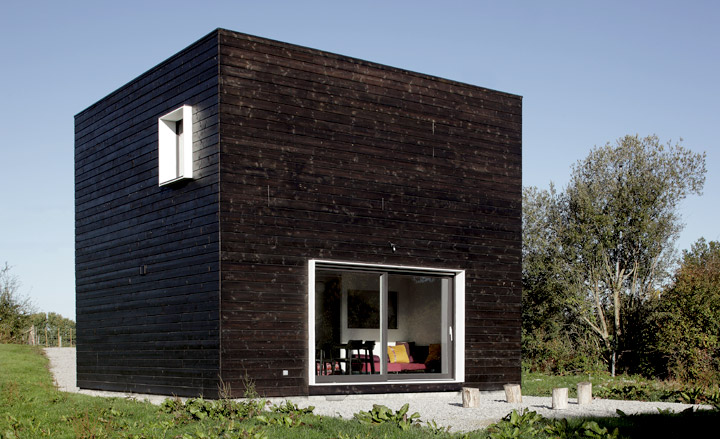
Normandy House
Located in an isolated residential patch of the Perche countryside in France's Normandy region, this house is Paris-based Beckmann N'Thépé's latest residential project
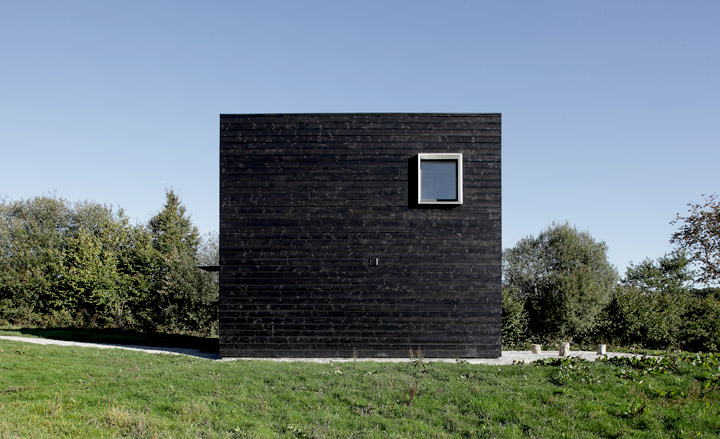
Normandy House
Small but perfectly formed and constructed on a tight budget, the building was created as a family holiday home
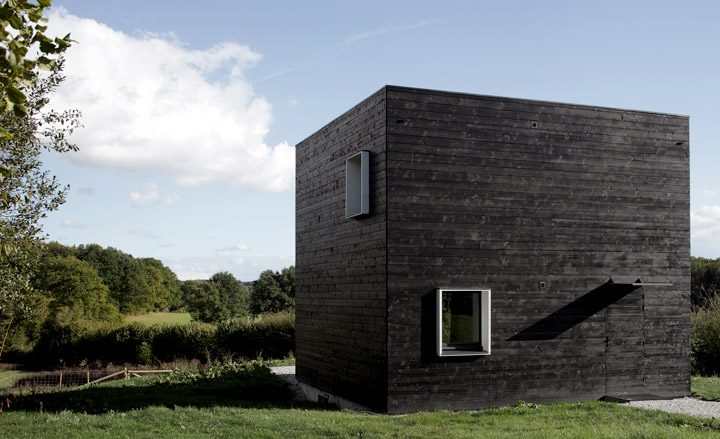
Normandy House
The design is minimal, with two sole windows cut out on two sides of the structure and a large set of glass doors, balancing out the otherwise blind dark volume
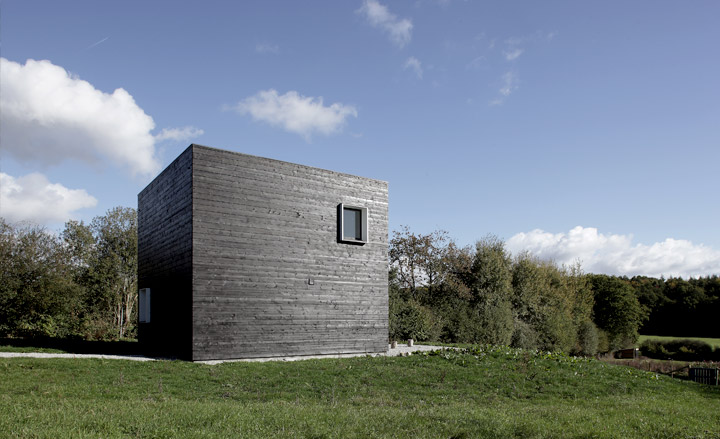
Normandy House
A protruding white frame further highlights the openings, contrasting the cube's overall black tinted wood cladding
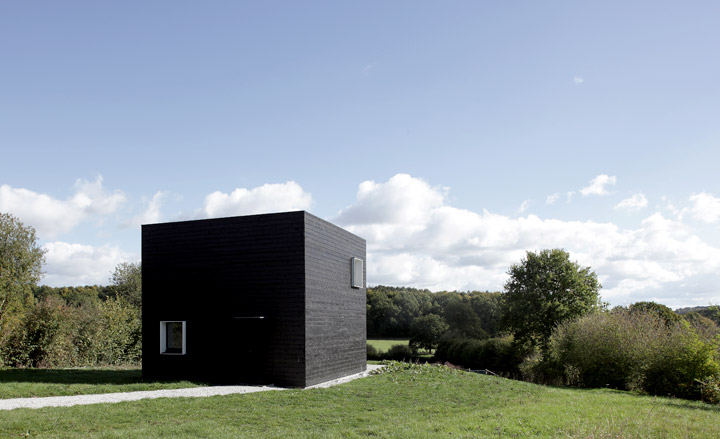
Normandy House
The Normandy House overlooks the beautiful nearby Bellême Forest and sits on a simple, 50 sq m base
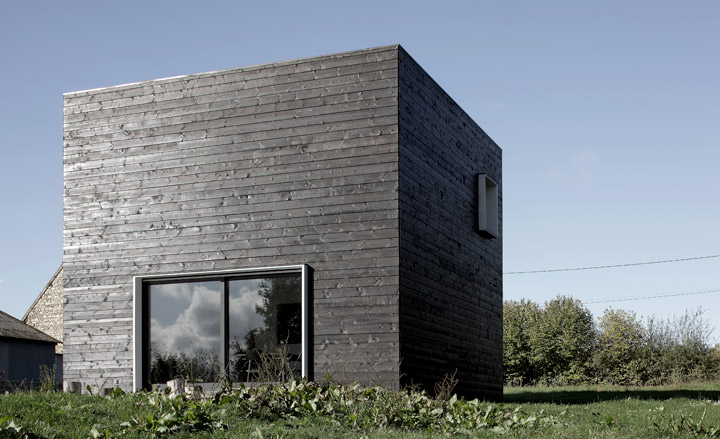
Normandy House
Despite its small footprint, the architects have artfully created a series of airy spaces, including a double-height living area, lit by the garden opening to the south, and a generous loft-style master bedroom
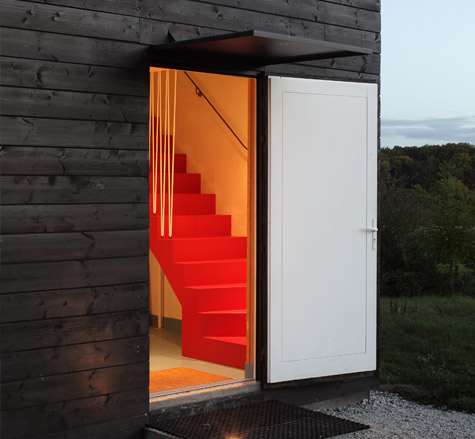
Normandy House
A glimpse of the red staircase that leads to the master bedroom
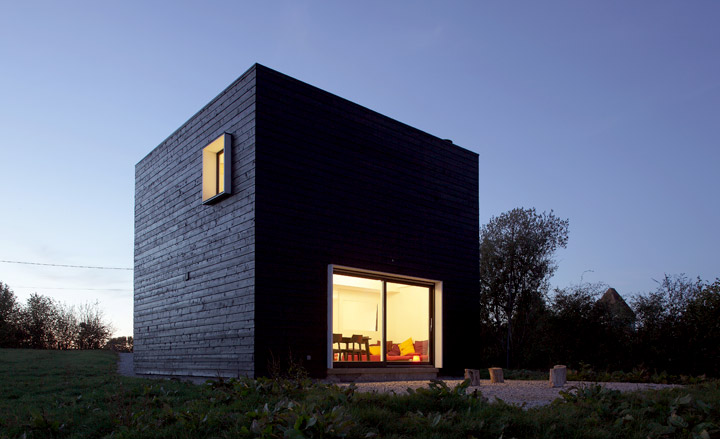
Normandy House
The property is fitted with high quality thermal insulation that significantly improves its energy performance
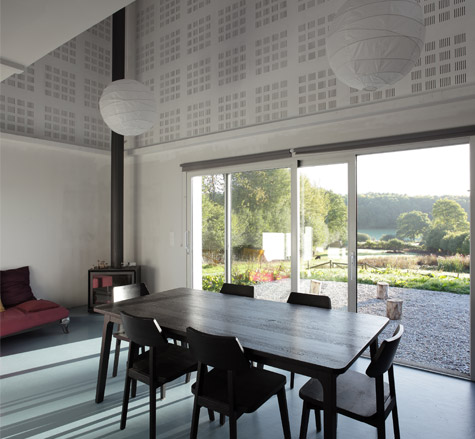
Normandy House
The result is an efficient home with a quiet minimalism at its core
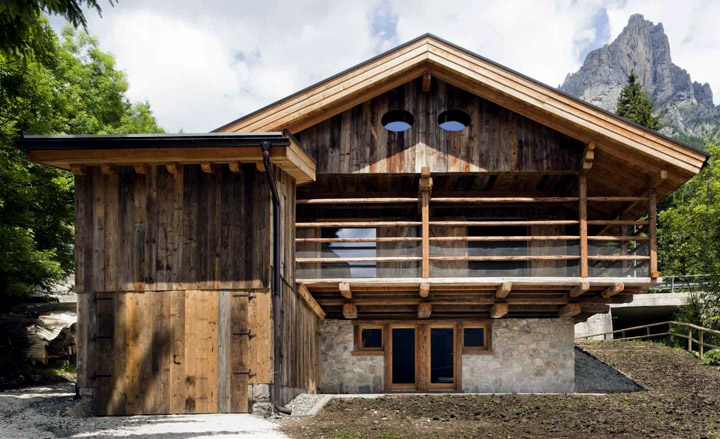
Alpine Barn
In a UNESCO World Heritage site in Selva di Cadore, Italian architecture practice EXiT have taken a classic Belluno barn and successfully reworked it for the 21st century
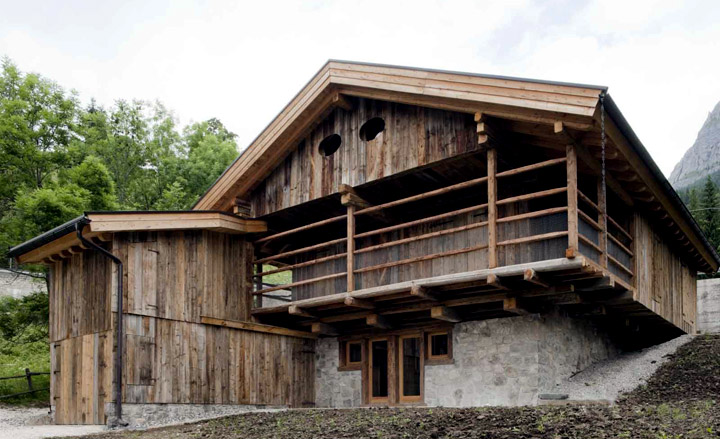
Alpine Barn
The Treviso-based architects took two years to complete the family holiday home
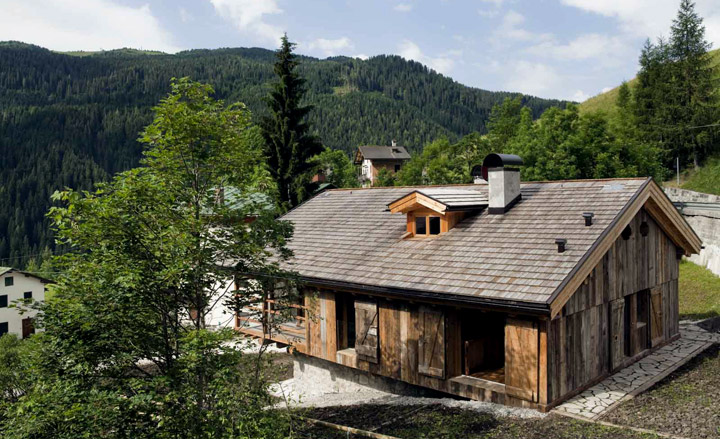
Alpine Barn
They removed the historical wooden elements and structural joints of the existing structure for cleaning and restoring, before reassembling them, and opened up the interior layout to create a spacious living area on the top floor
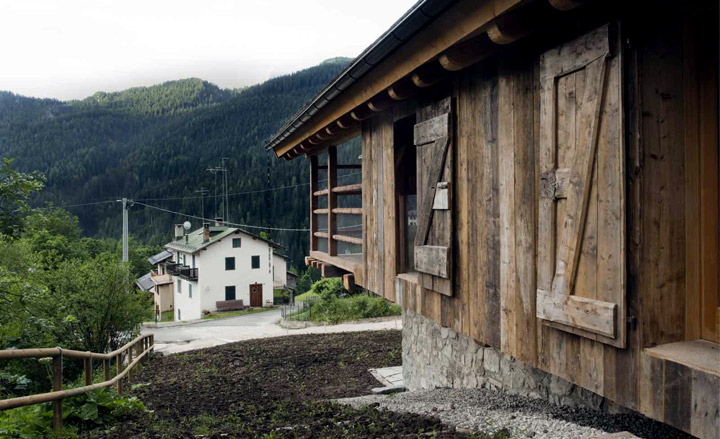
Alpine Barn
At the same time, they reinforced the building with a steel structure
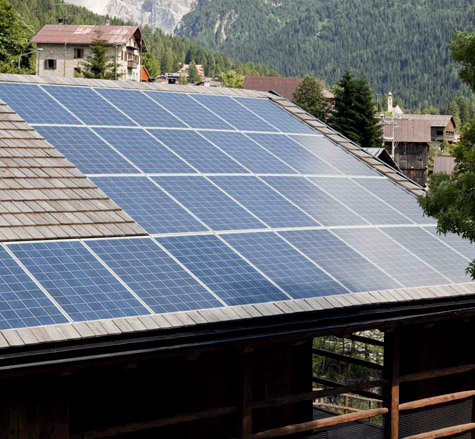
Alpine Barn
The 220 sq m structure is not only beautifully preserved but also fully energy self-efficient, through the use of a photovoltaic system on the roof and electric under floor heating
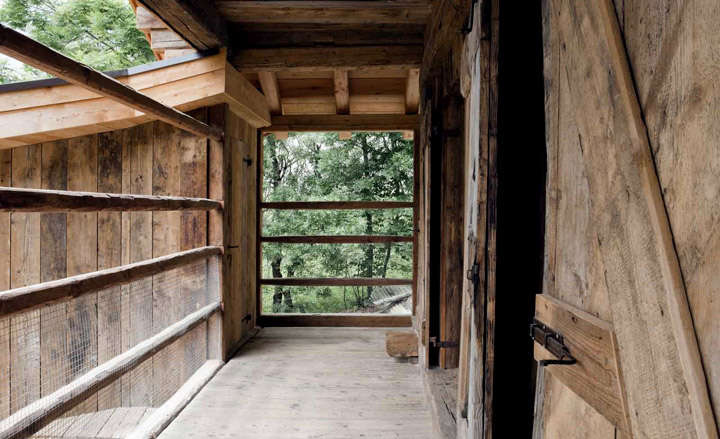
Alpine Barn
A balcony wraps the barn, maximising the views
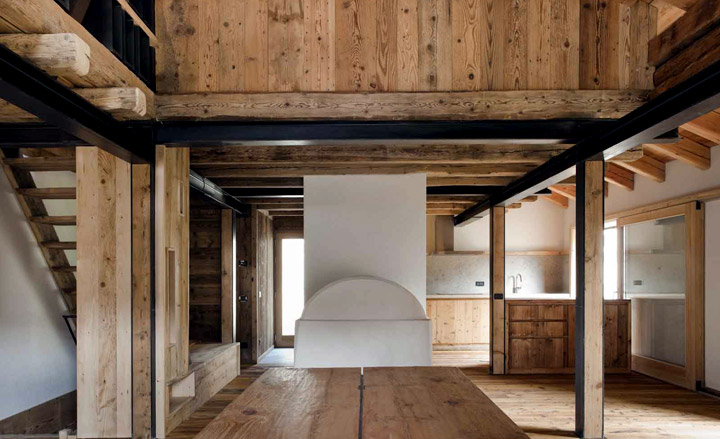
Alpine Barn
The selected materials – larch and fir wood, Dolomia stone, black steel, white rough plaster – also match the original structure and frame the several private and service areas of the house
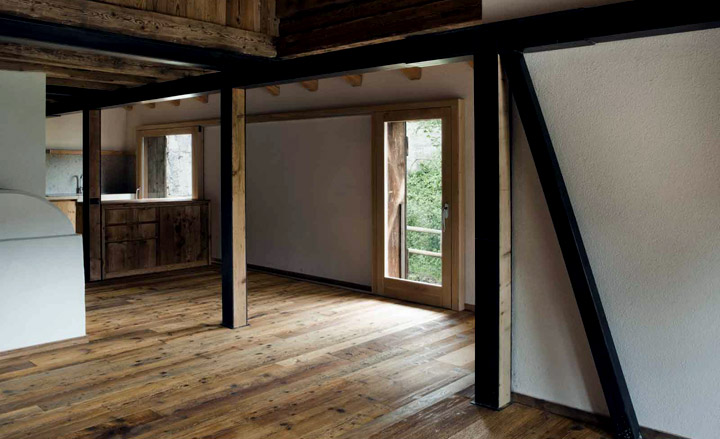
Alpine Barn
The open plan living area
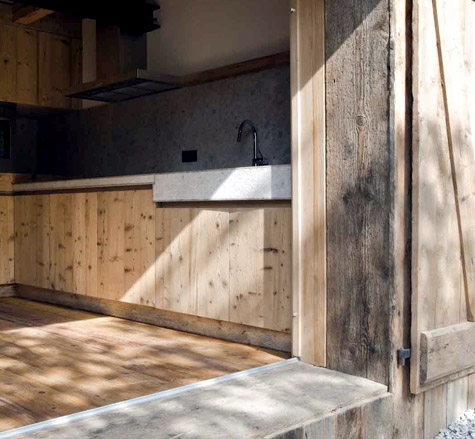
Alpine Barn
The barn's kitchen
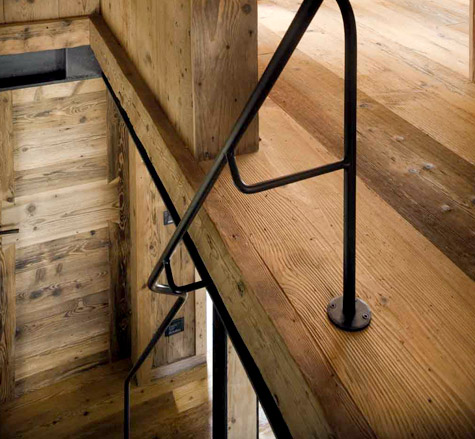
Alpine Barn
Looking down to the ground floor
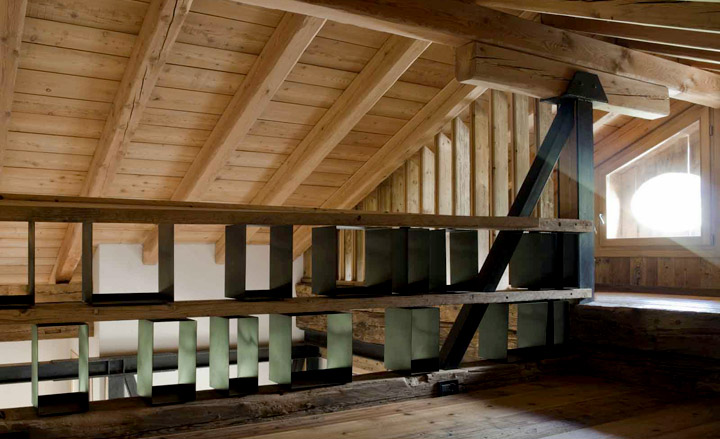
Alpine Barn
Light floods into the loft
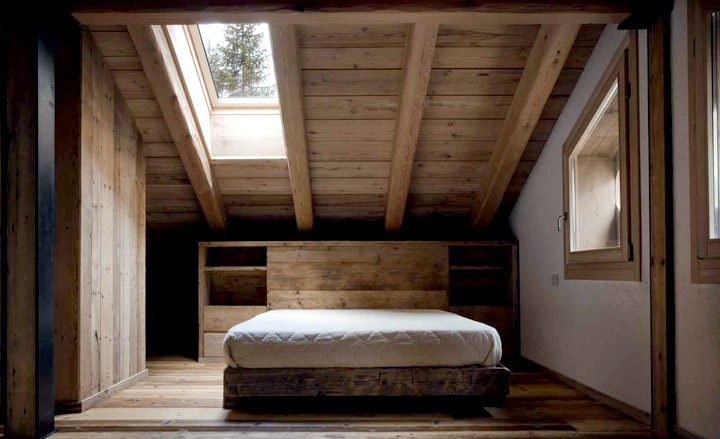
Alpine Barn
One of the bedrooms of the family home
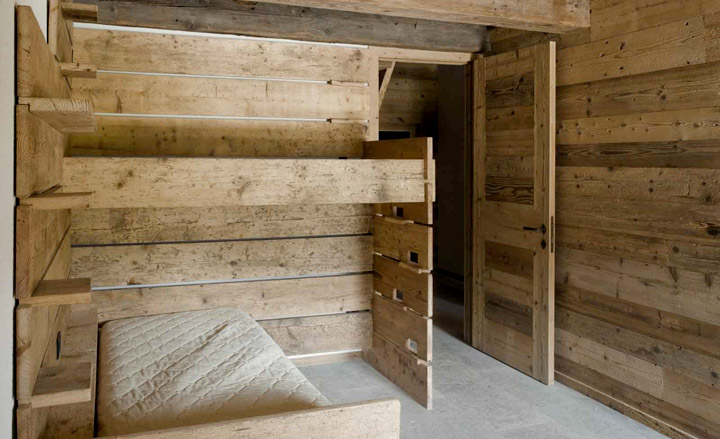
Alpine Barn
Bunk beds on the ground floor
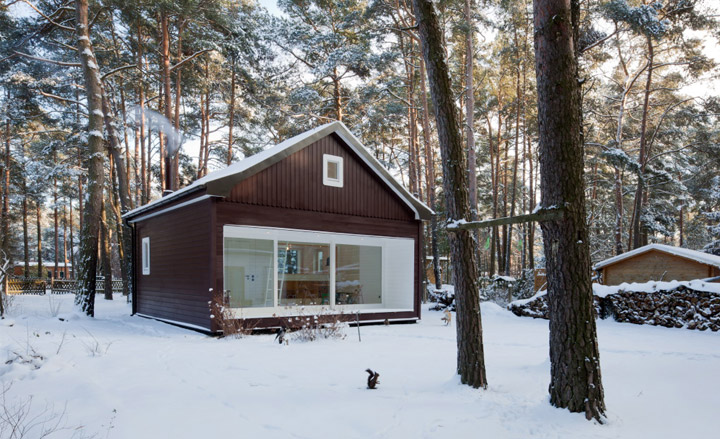
Wood Cabin
Founded by Silvia Schellenberg-Thaut and Sebastian Thaut, Atelier St have created a wooden cabin deep in the pinewoods of the March of Brandenburg
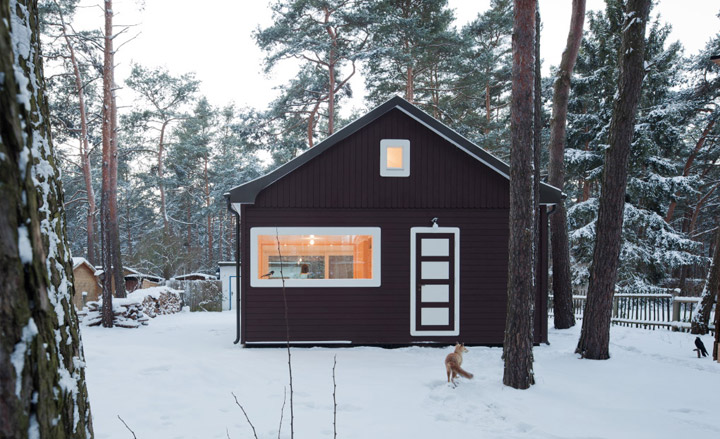
Wood Cabin
Nestled between the tree trunks, with its traditional pitched roof, dark wood façade and little chimney, the external appearance of this weekend hideaway is intended to awaken fairytale associations
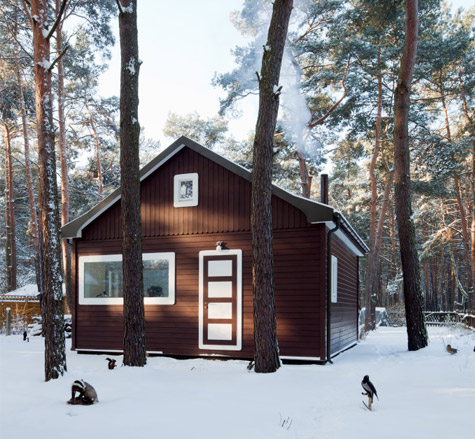
Wood Cabin
The exterior is clad in a dark brown glazed pinewood sheathing
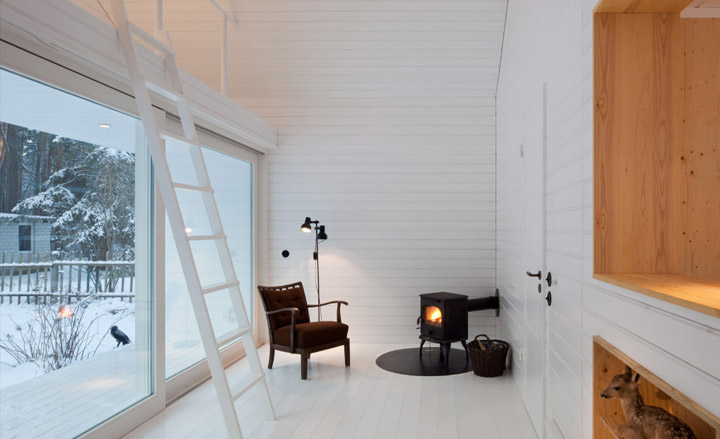
Wood Cabin
The contrasting, white-painted interior
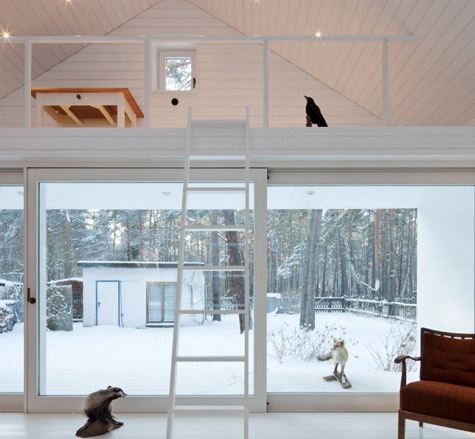
Wood Cabin
Big picture windows flood the cabin with light
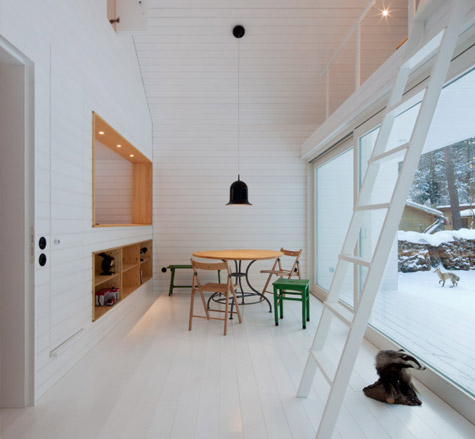
Wood Cabin
A ladder leads up to a gallery level above the windows
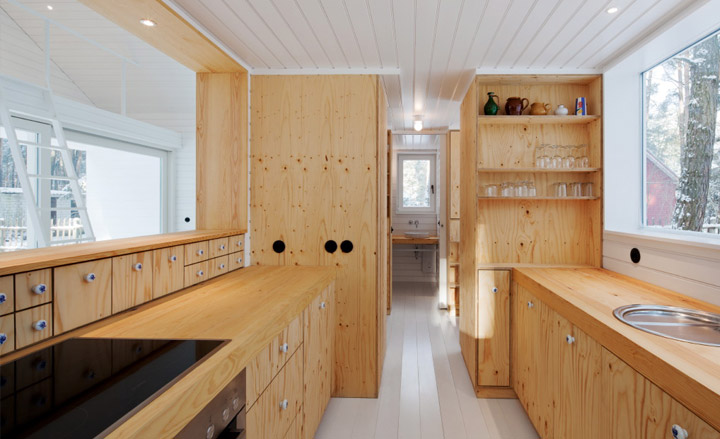
Wood Cabin
The custom-built, pinewood kitchen
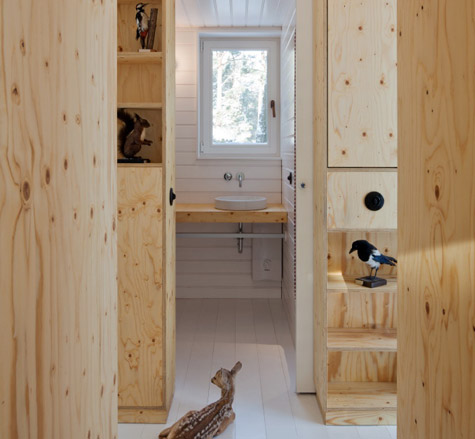
Wood Cabin
The cabin factors two bedrooms and one bathroom
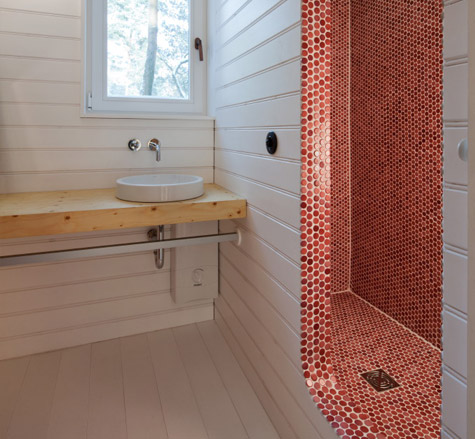
Wood Cabin
The cabin's bathroom
Receive our daily digest of inspiration, escapism and design stories from around the world direct to your inbox.
Ellie Stathaki is the Architecture & Environment Director at Wallpaper*. She trained as an architect at the Aristotle University of Thessaloniki in Greece and studied architectural history at the Bartlett in London. Now an established journalist, she has been a member of the Wallpaper* team since 2006, visiting buildings across the globe and interviewing leading architects such as Tadao Ando and Rem Koolhaas. Ellie has also taken part in judging panels, moderated events, curated shows and contributed in books, such as The Contemporary House (Thames & Hudson, 2018), Glenn Sestig Architecture Diary (2020) and House London (2022).
