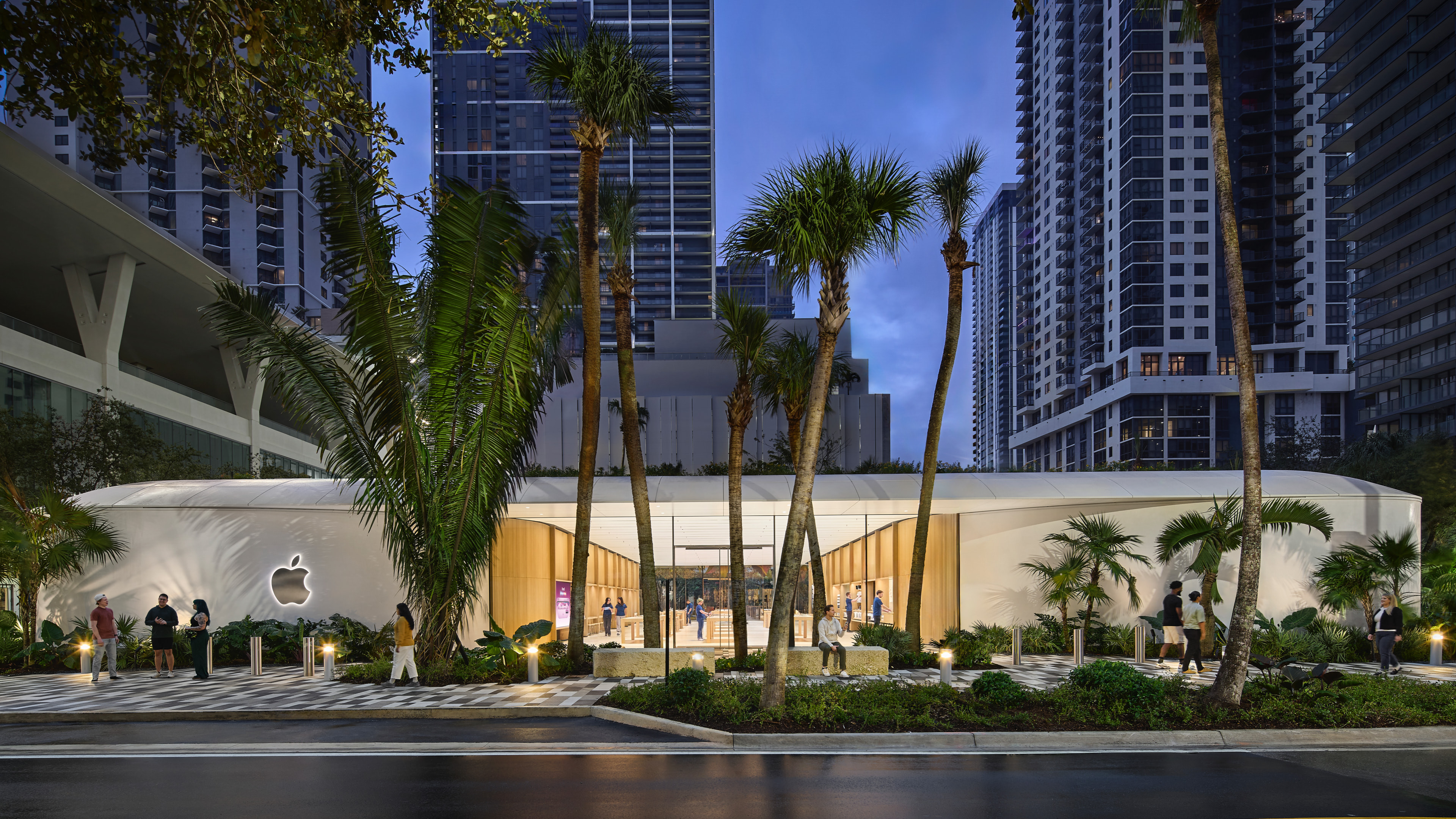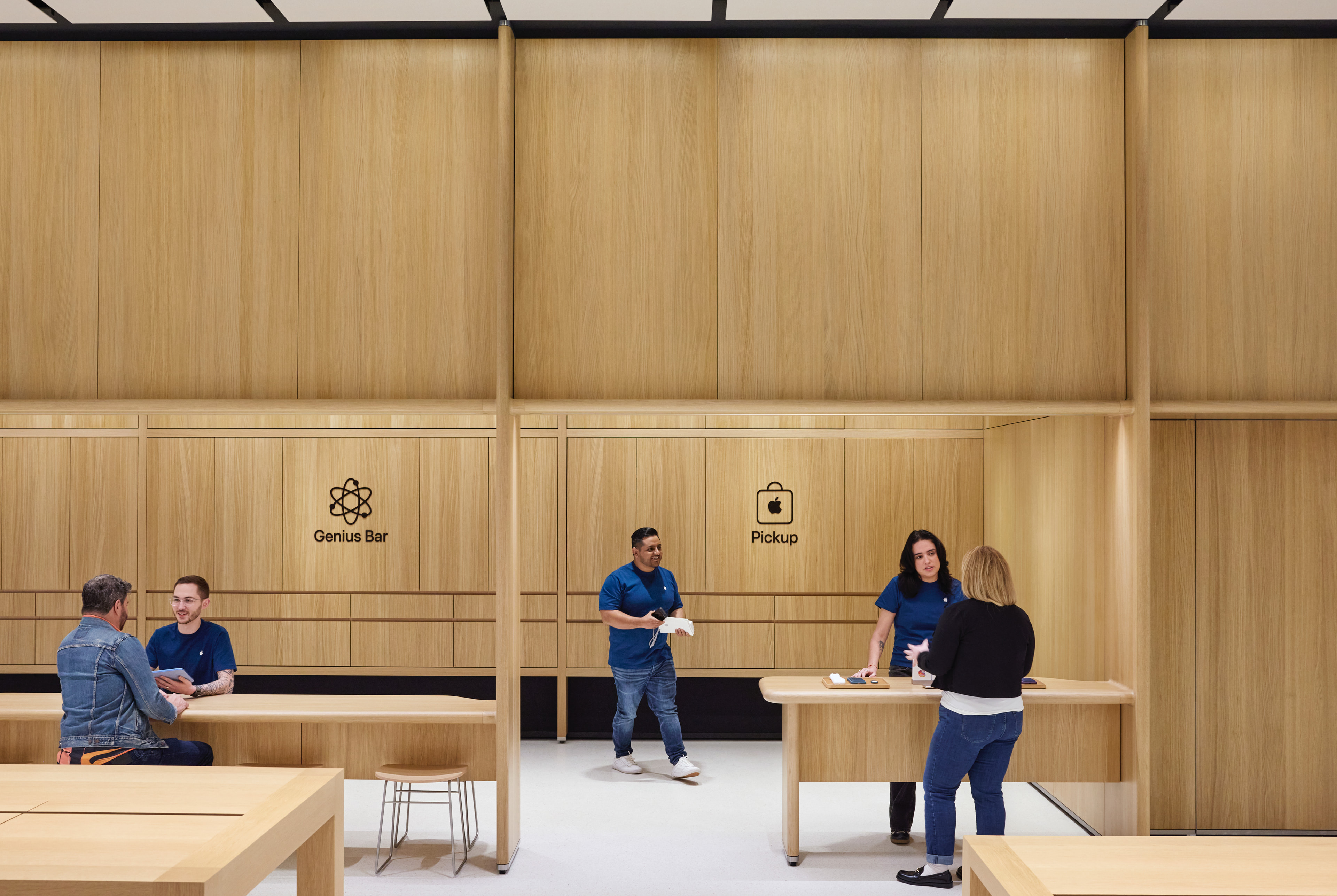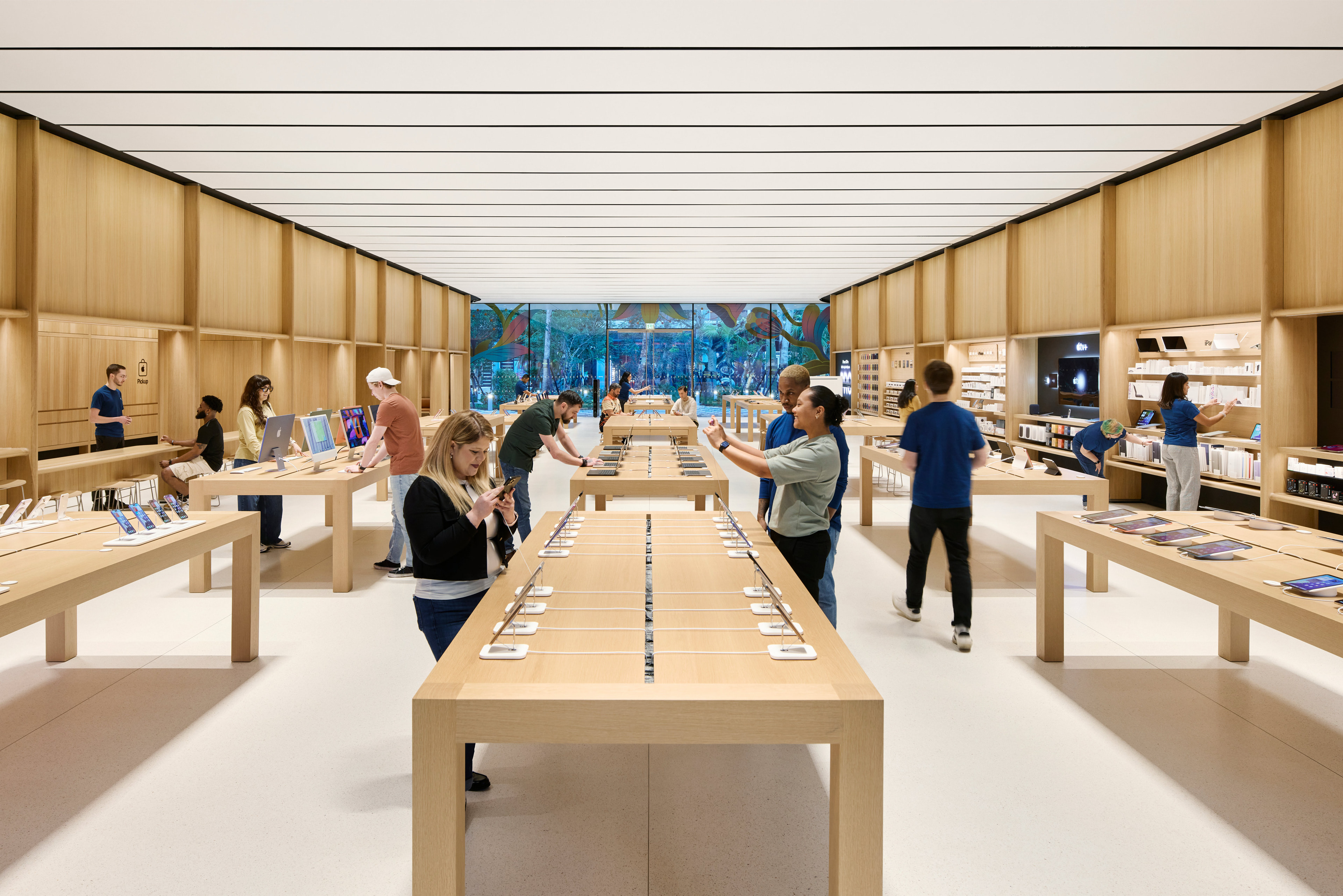Apple’s new Miami store employs the principles of biophilic design
Apple’s first mass-timber store connects shoppers to nature while echoing the Art Deco architecture of Miami

Receive our daily digest of inspiration, escapism and design stories from around the world direct to your inbox.
You are now subscribed
Your newsletter sign-up was successful
Want to add more newsletters?

Daily (Mon-Sun)
Daily Digest
Sign up for global news and reviews, a Wallpaper* take on architecture, design, art & culture, fashion & beauty, travel, tech, watches & jewellery and more.

Monthly, coming soon
The Rundown
A design-minded take on the world of style from Wallpaper* fashion features editor Jack Moss, from global runway shows to insider news and emerging trends.

Monthly, coming soon
The Design File
A closer look at the people and places shaping design, from inspiring interiors to exceptional products, in an expert edit by Wallpaper* global design director Hugo Macdonald.
Today, Apple welcomes its first customers to Apple Miami Worldcenter, the company’s first mass-timber store.
Located in the downtown district of Miami, the store is interesting for its take on biophilic design. It’s made with regionally-sourced timber and other low-carbon materials; surfaces are soft and undulating, and light and shadow play off the curved perimeter roof. Interiors feel sculptural and dynamic, simultaneously nodding to the Art Deco architecture of the city.
Occupying a standalone pavilion, the structure covers a large central space accessed from glazed entrances. This is filled with Apple's signature tables on a floor made of biomass-based terrazzo, flanked by an oak wall system which incorporates service areas such as a pick-up area, a Genius Bar and a demonstration space for VR headsets.

Apple retail design lead BJ Siegel has said that, considering its size and the fact that it is free-standing, it was decided that locally-sourced materials should be used in the construction of the Apple Miami World Center. The store also runs on 100 percent renewable energy.
Various pains have been taken to connect the interior with surrounding green spaces. Upon entry, customers are greeted with flora inspired by Miami’s Latin American influence. Rather than putting plants in planters, the Apple Miami Worldcenter is set within a densely-planted public space. The roof, which it calls a ‘raised garden’, is also covered in greenery, which is visible from the surrounding towers. Although the building echoes the precise, geometric architecture of other Apple Stores, it is softened by organic shapes, warm tones and an abundance of plant life.

Siegel explained that biophilic design has been part of Apple's design principles for some time now – the company’s recently-launched store in Abu Dhabi, for example, is surrounded by a stepped waterfall and home to rows of full-height trees. That said, this has usually been the extent of it: large glass storefronts and interior planting. ‘The climate in Miami offered a different opportunity, allowing us to embrace the lush landscape and gardens of South Florida to create a densely vegetated urban public space,’ said Siegel.
Receive our daily digest of inspiration, escapism and design stories from around the world direct to your inbox.
Anna Solomon is Wallpaper’s digital staff writer, working across all of Wallpaper.com’s core pillars. She has a special interest in interiors and curates the weekly spotlight series, The Inside Story. Before joining the team at the start of 2025, she was senior editor at Luxury London Magazine and Luxurylondon.co.uk, where she covered all things lifestyle and interviewed tastemakers such as Jimmy Choo, Michael Kors, Priya Ahluwalia, Zandra Rhodes, and Ellen von Unwerth.