'Tropicality' explored in Indonesian architect Andra Matin’s first monograph
'Tropicality' is a key theme in a new book on Indonesian architect Andra Matin, whose work blends landscape, architecture and living
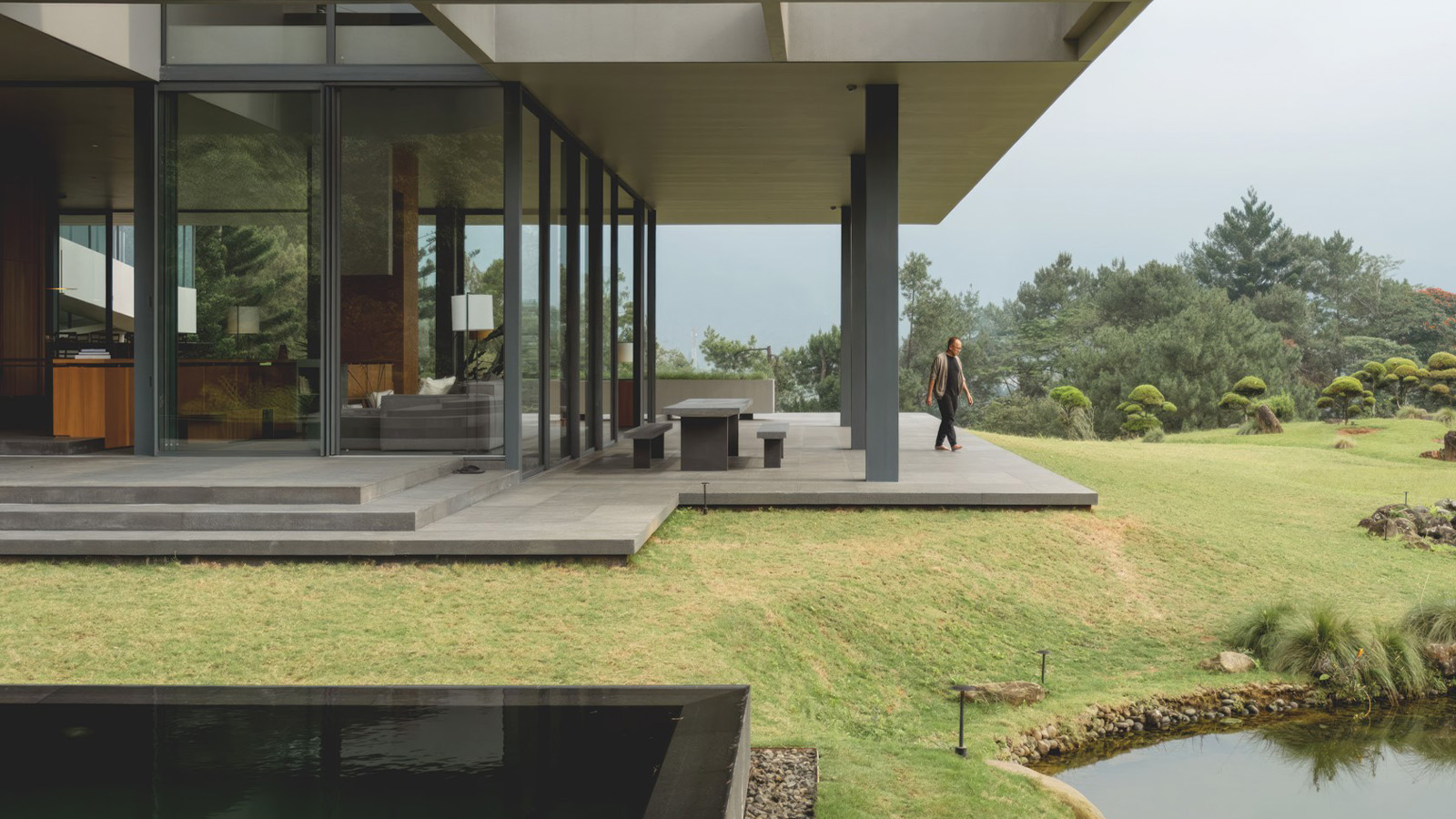
Its title, ‘Tropicality: Houses by Andra Matin,’ hints at the subjects of this first-ever monograph on the residential work of Indonesian architect Andra Matin, published this month by Thames and Hudson. Framing tropical nature and landscapes through sequences of enigmatic spatial experiences, the 16 projects included were designed between 2006 and 2023; and through them, this architecture book narrates the studio's expanded approach to tropical modernist architecture, which embeds identity and culture into design, so a home becomes a portrait of people and place, as well as climate.
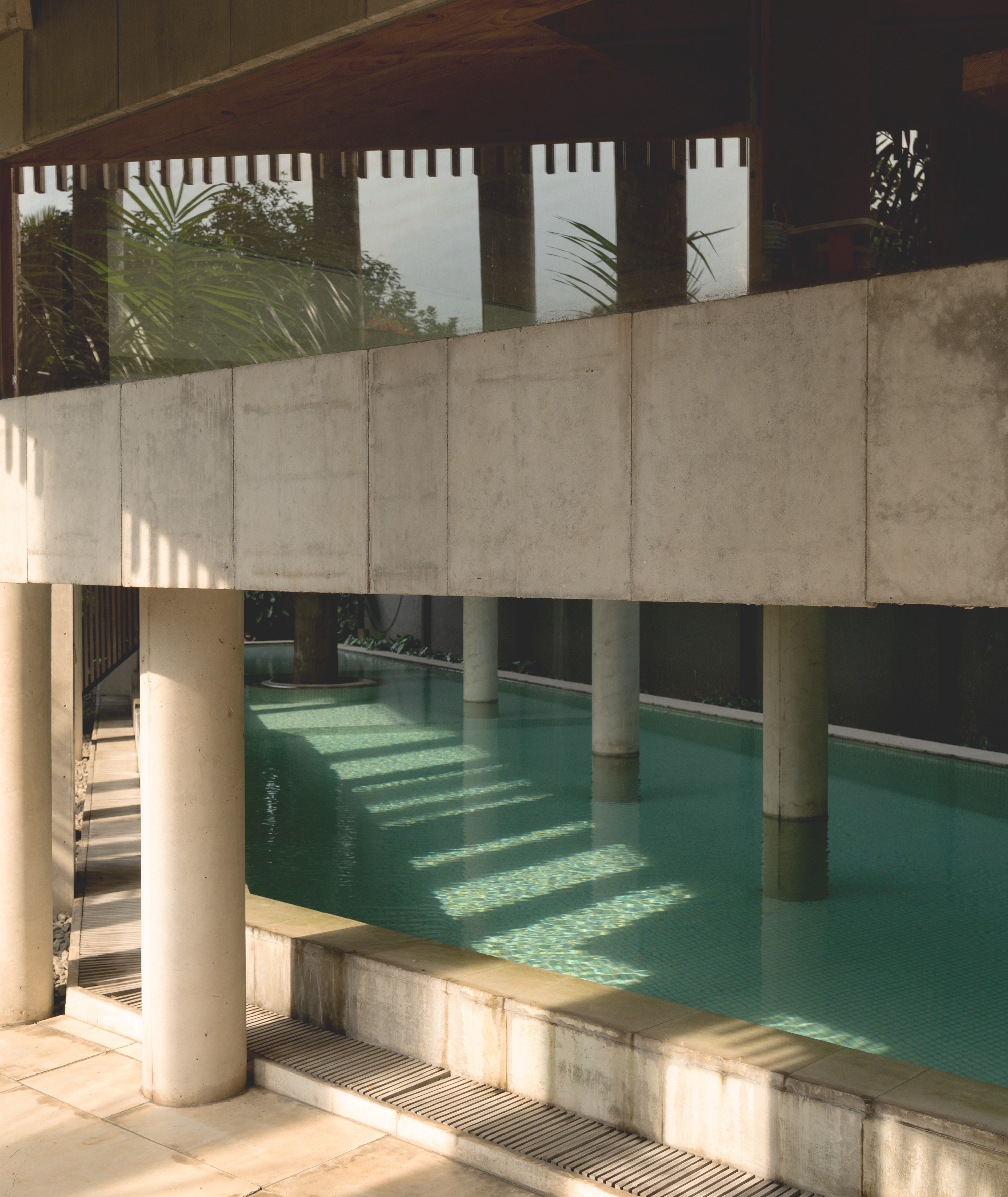
‘Tropicality: Houses by Andra Matin': explore the book
Born in Bandung, where he also studied architecture, Matin established his studio in Jakarta in 1998. Within the context of Indonesia, his work is certainly grounded in the devices associated with Tropical Modernism, derived from vernacular techniques and adapted to the modern age.
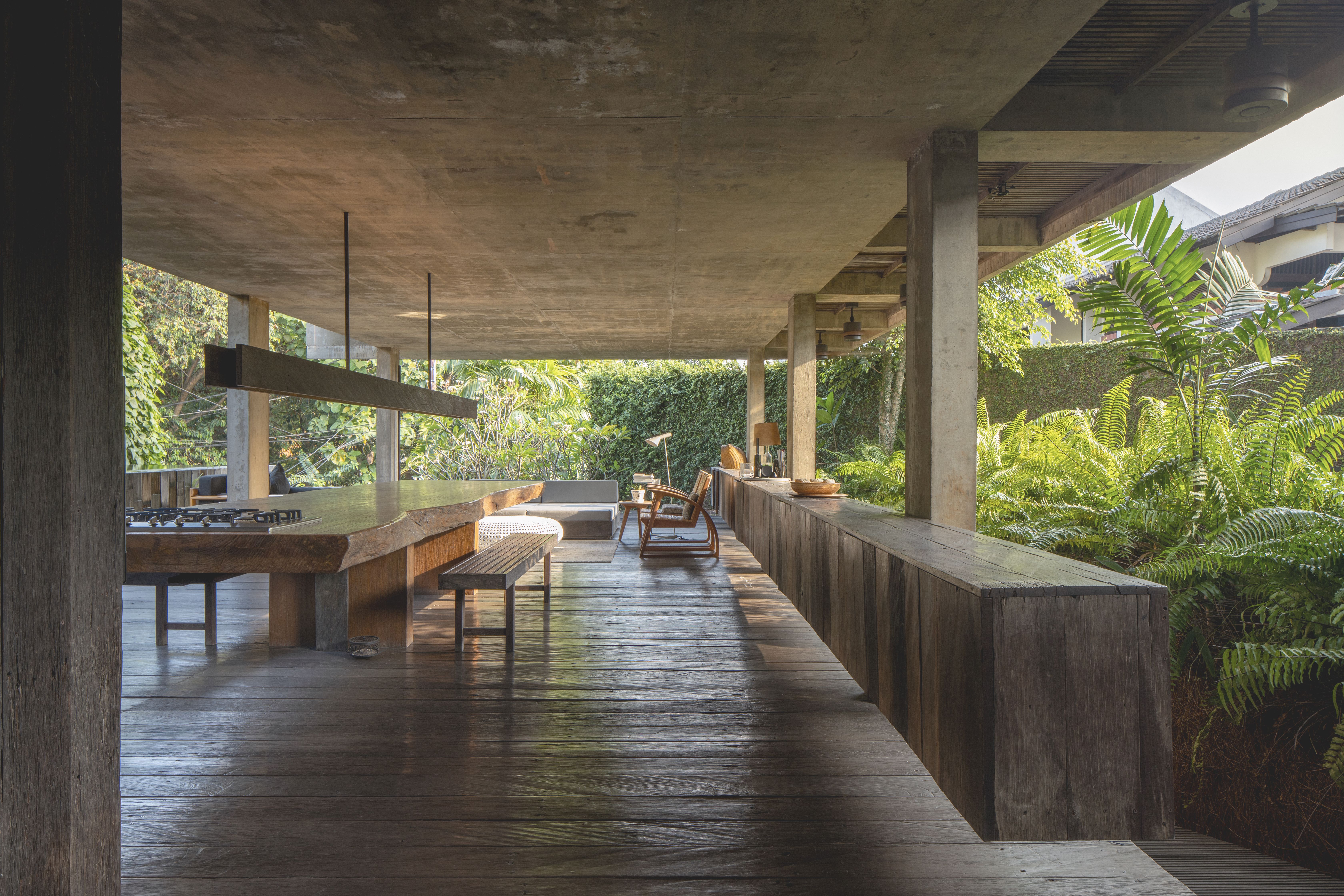
He works with a simple and exposed material palette of concrete, timber and brick, often using stilts and shaded overhangs associated with historic houses of East Java and Bali among other regions. Indoor and outdoor are always blended through circulation and courtyards, and landscaping is ever-present.
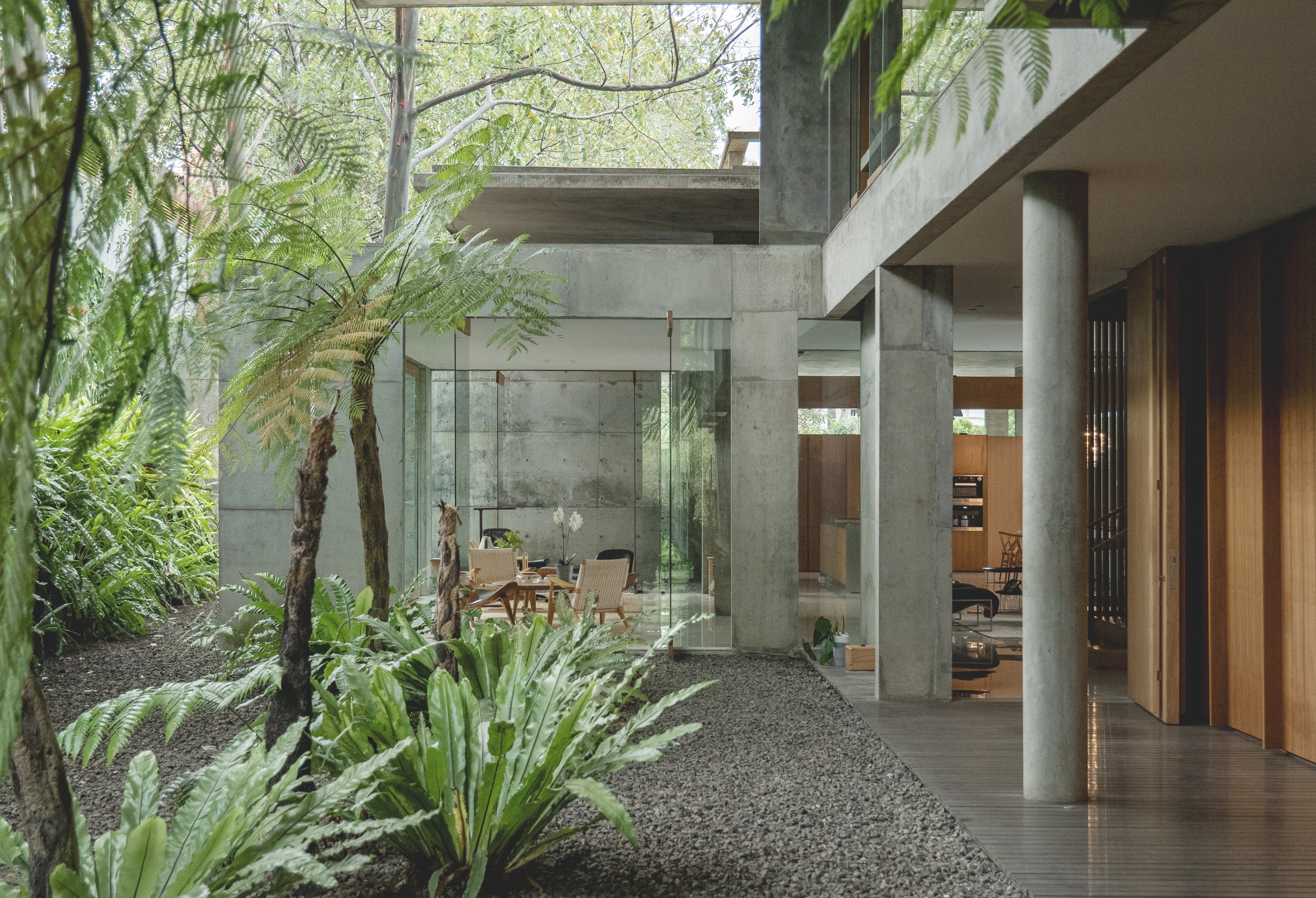
IH Resience, Bandung, 2015
Yet beyond a deep understanding of both vernacular and modernism, each house expresses a distinct character often driven by the lifestyles of clients – entrepreneurs, filmmakers and creatives – and sculpted through their interests in art, books, music, convivial socialising and quiet introspection.
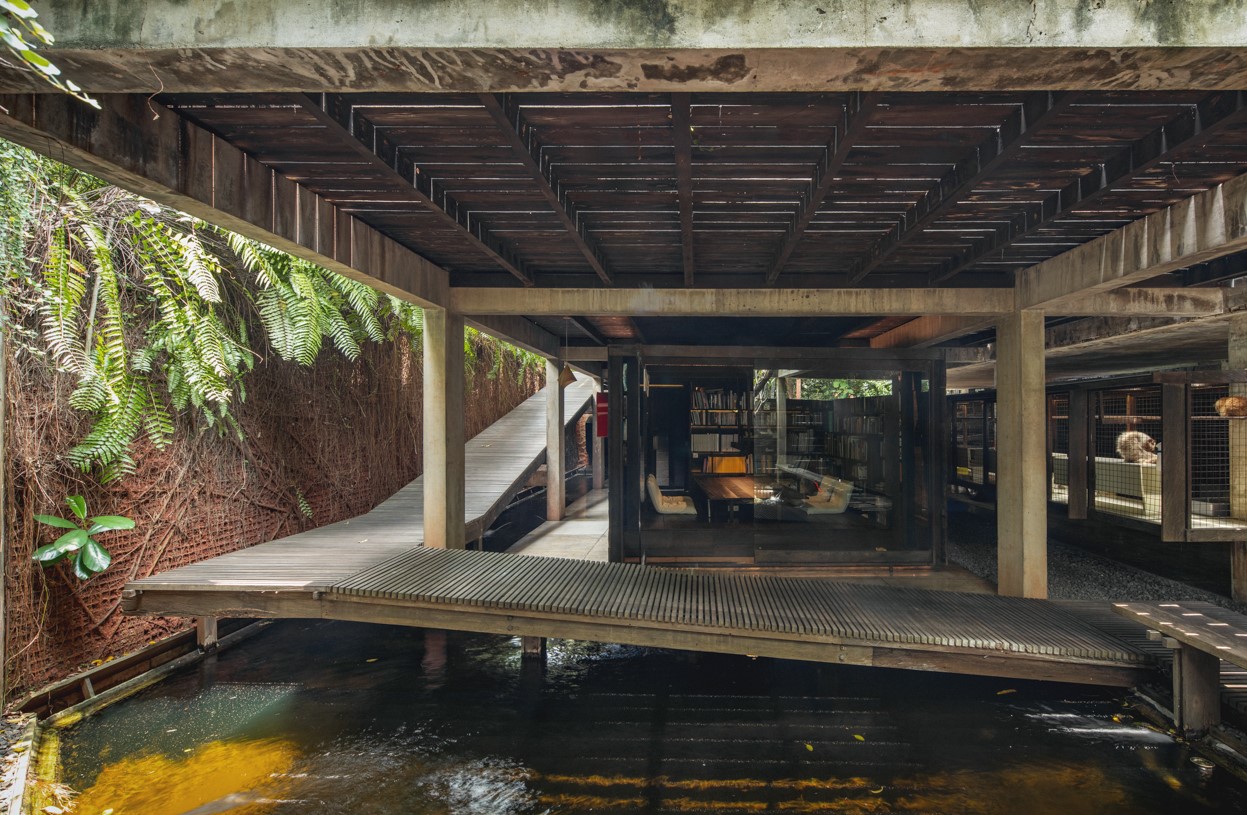
AM Residence, Jakarta, 2012
In the foreword, Lyndon Neri, co-founder of Shanghai-based Neri&Hu Design and Research Office, writes: 'Matin's houses serve not as mere containers and backdrops for life, but rather dwellings as expressions of values drawn from the most intimate planes of existence and from personal attachments.'
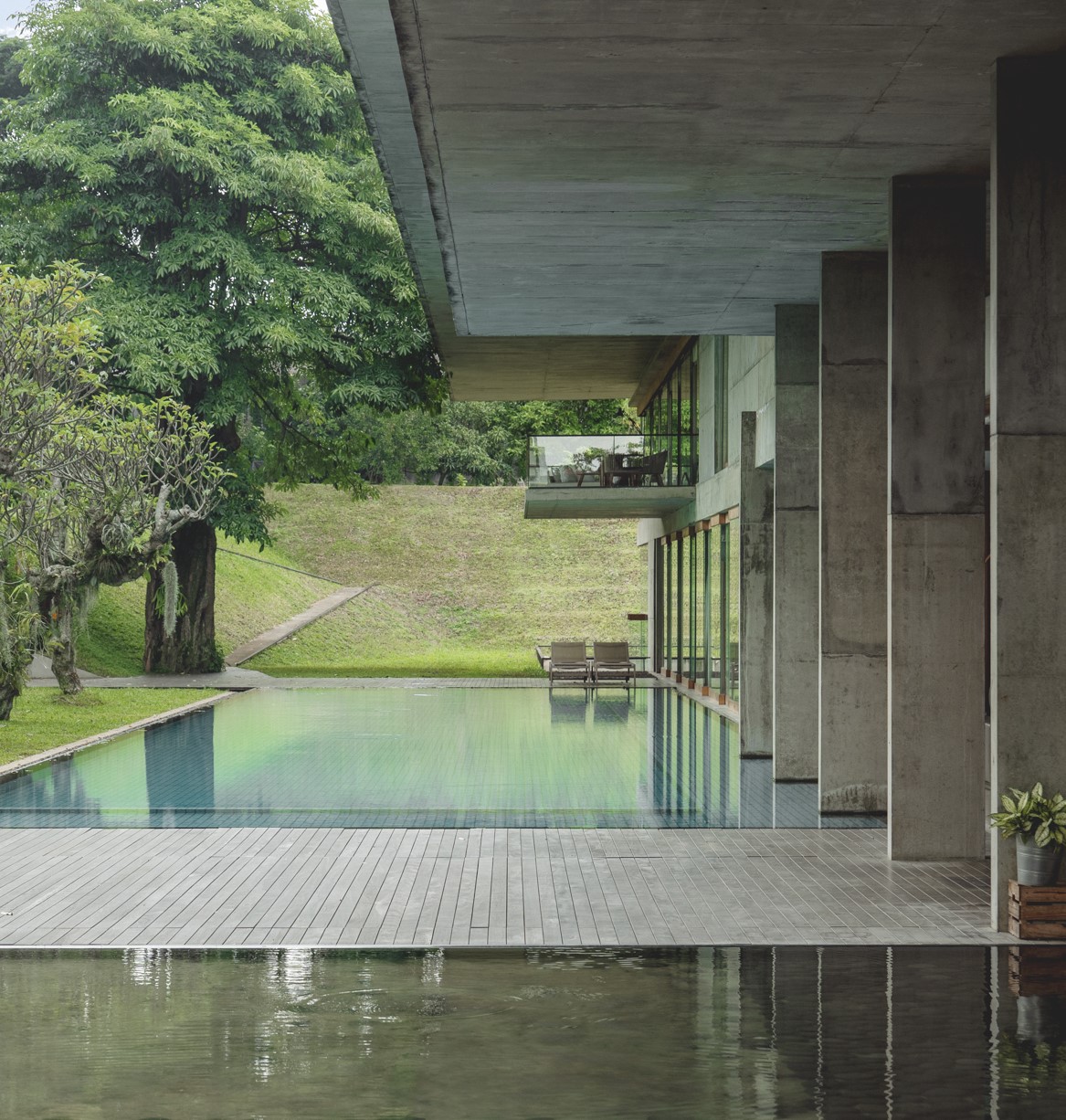
IH Residence, Bandung, 2015
These ideas are present at Matin’s own family home, the AM Residence in South Jakarta designed in 2012 and featured in the book, where inventively layered elevations are connected by transitional ramps and informed in shape by the triangular site and its central trembesi tree. The modelling of light and dark across these layers provides a simultaneous shelter from, and immersion in, nature; there’s a shady library with a glazed wall framing the garden, a subterranean bathroom with a window to the roots of the earth, and an outdoor living room floating in a sea of green plants and trees.
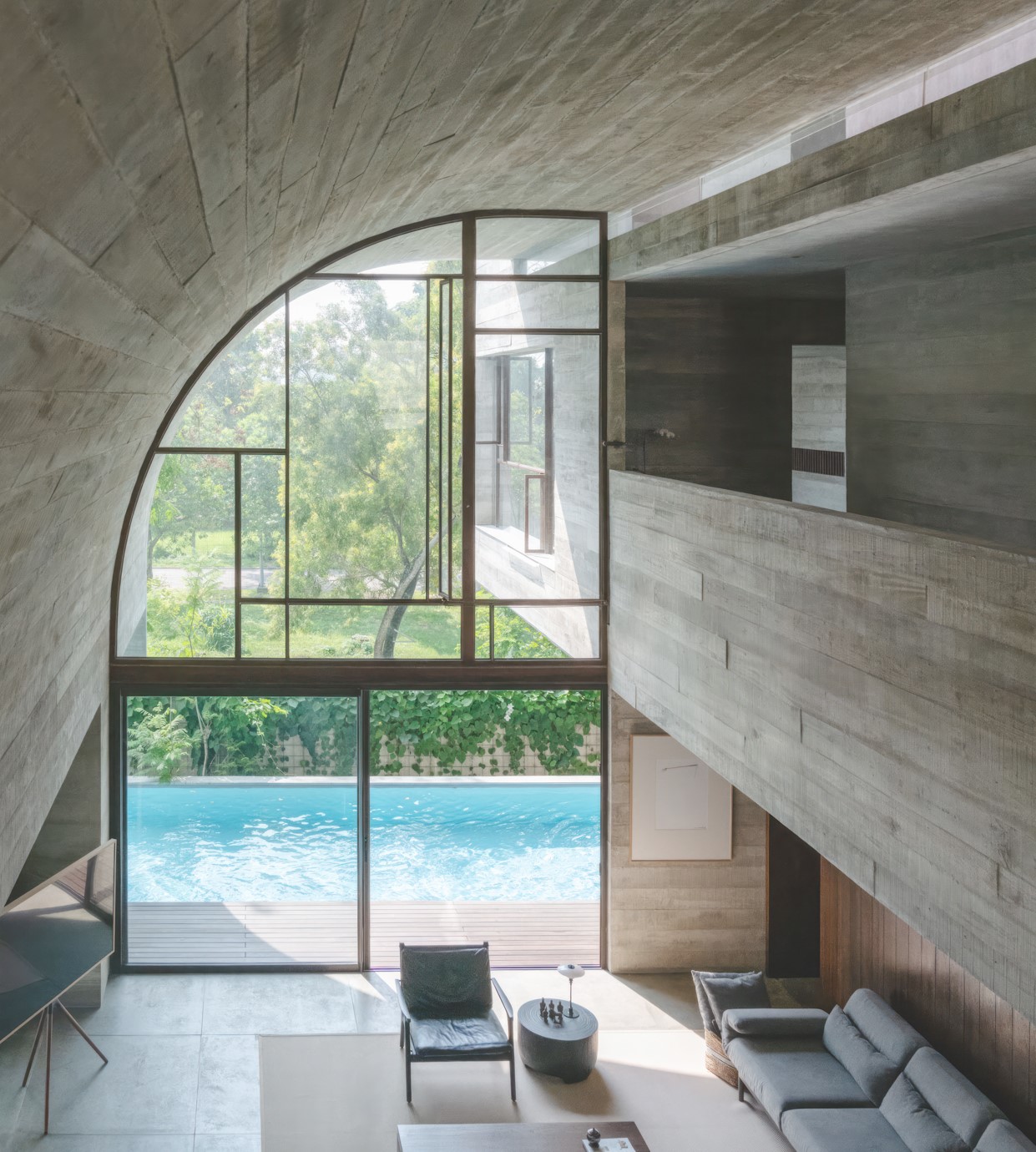
Y&T Residence, Jakarta, 2022
Through the pages of the book, Matin blends architecture, landscape and living until they appear indistinguishable. It’s a skill Wallpaper* recognised in 2007 in its index of emerging architectural talent, the Architects Directory; after catching up again in 2020, his studio had grown from about 12 employees to more than 40. Now, after an Aga Khan award in 2022 for his innovative and ecologically-minded design for Banyuwangi Airport, this book is another layer in Matin’s architectural career that continues to extol the symbiosis of climate and culture for the contemporary age.
Receive our daily digest of inspiration, escapism and design stories from around the world direct to your inbox.
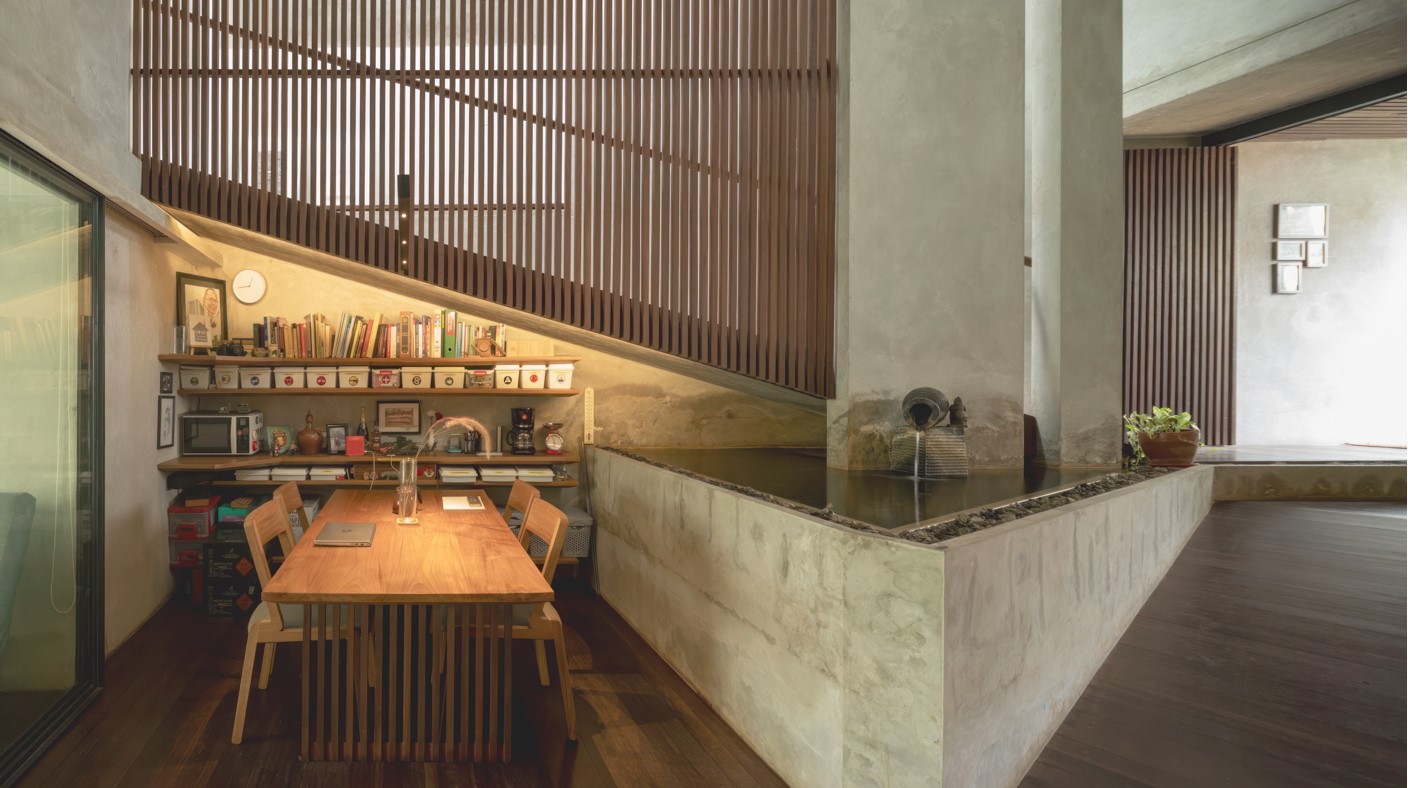
LH Residence, Jakarta, 2018
Tropicality: Houses by Andra Matin', with a foreword by Lyndon Neri, text by David Hutama and photographs by Davy Linggar, £50
Harriet Thorpe is a writer, journalist and editor covering architecture, design and culture, with particular interest in sustainability, 20th-century architecture and community. After studying History of Art at the School of Oriental and African Studies (SOAS) and Journalism at City University in London, she developed her interest in architecture working at Wallpaper* magazine and today contributes to Wallpaper*, The World of Interiors and Icon magazine, amongst other titles. She is author of The Sustainable City (2022, Hoxton Mini Press), a book about sustainable architecture in London, and the Modern Cambridge Map (2023, Blue Crow Media), a map of 20th-century architecture in Cambridge, the city where she grew up.