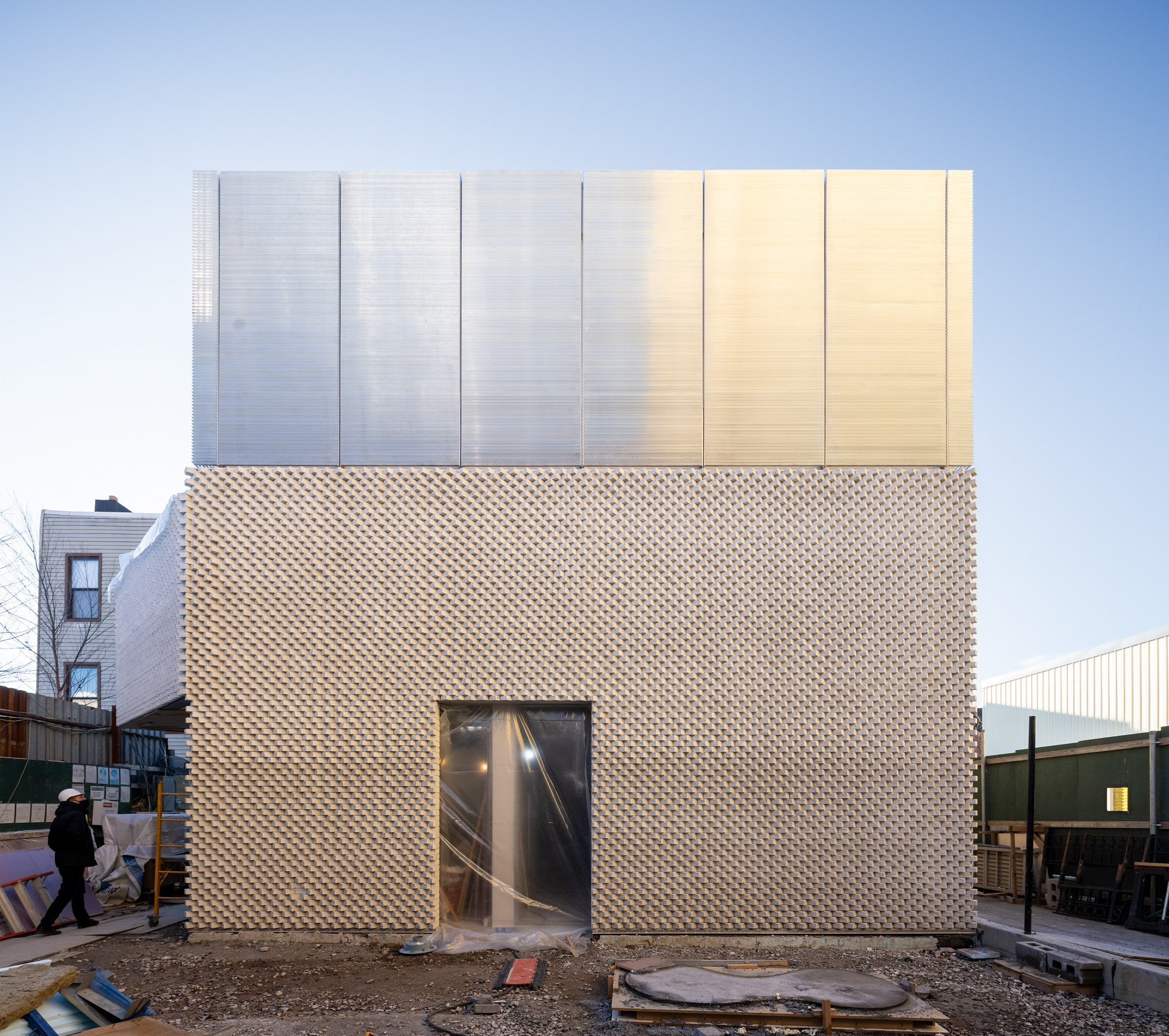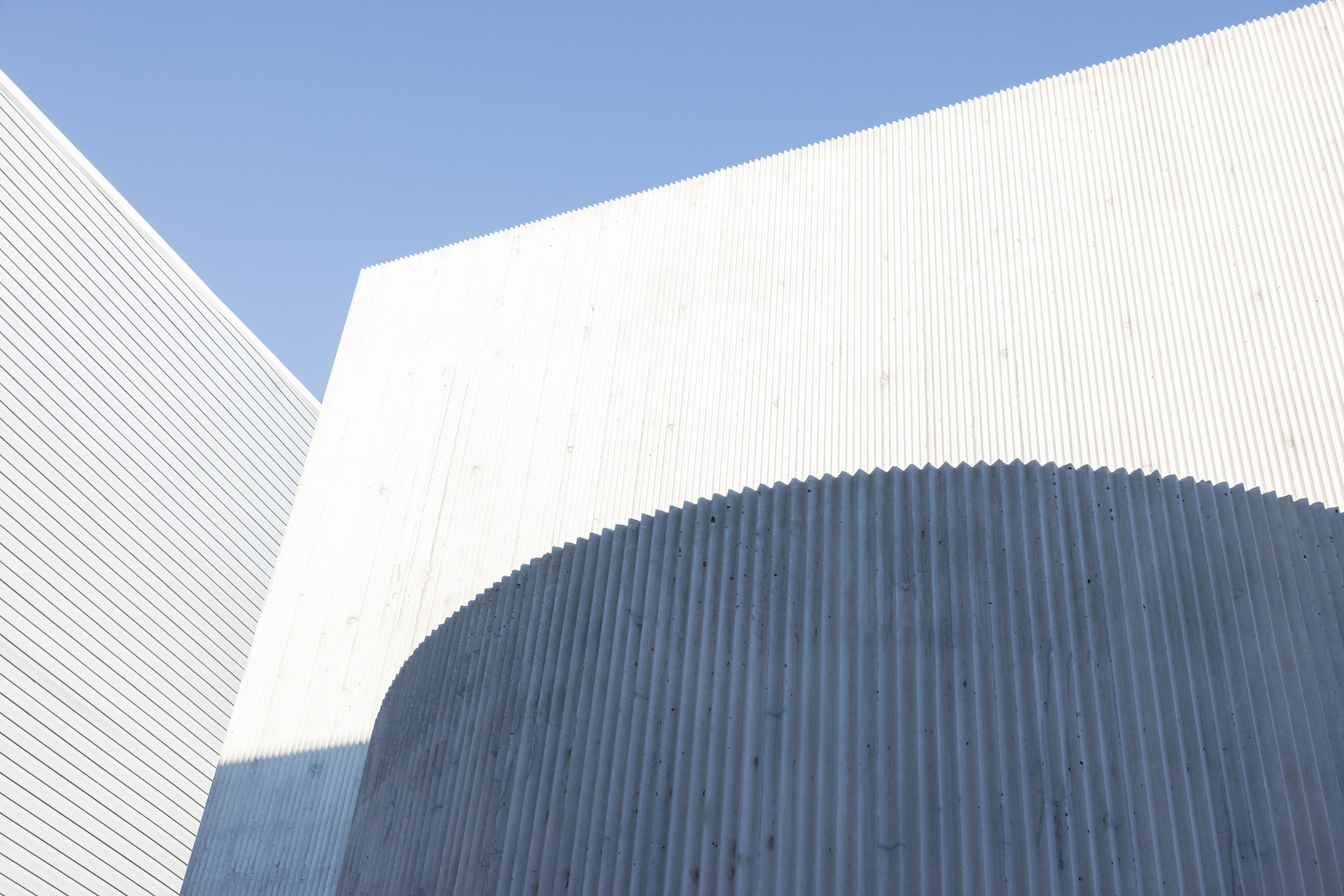Amant Art Campus in Brooklyn encourages community engagement
A cultural incubator’s new Brooklyn venue, the Amant Art Campus, encourages community engagement, courtesy of architecture studio SO-IL

Iwan Baan - Photography

‘There are a range of art residencies in the world, in various forms, but very few build a full campus from the ground up,’ says Florian Idenburg, co-founder of New York architecture studio SO-IL. Its latest completion is the Amant Art Campus, for young international private arts organisation Amant, positioned as a flexible research and artistic platform, with campuses in Brooklyn and Tuscany.
The US outpost is about to complete the first phase in an extensive construction project that encompasses spaces for an international artist residency programme, including areas for producing and performing arts. Located in an industrial neighbourhood of East Williamsburg and connected to it via a visual palette that includes brick, concrete and steel, the new Amant Art Campus was conceived as an ‘oasis in this industrial zone’.

The Amant Art Campus, which is spread across three blocks in north Brooklyn, is built from cast-in-situ concrete, bricks and galvanised steel, materials that are intended to render the campus’ four buildings partly anonymous within its industrial landscape
SO-IL is well known for its thoughtful, delicate art spaces, which combine clean surfaces that lend themselves to displaying art, with distinct architectural gestures that have identity and character. Previous works include the Kukje Gallery in Seoul (2012), the K11 Art and Cultural Centre in Hong Kong (2017), the Frieze New York art fair tent in 2012 and 2013, and the Jan Shrem and Maria Manetti Shrem Museum of Art (2016).
Amant Art Campus is no exception. Providing enough space for artists to concentrate and develop work was crucial, but the complex will also operate a programme of open events. ‘Normally, the public is invited only into the area closest to the street, but here we flipped that,’ says Idenburg. ‘The performance space and bookshop/café can only be reached via an alleyway and courtyard, passing by the studios and offices.’
INFORMATION
so-il.org
Receive our daily digest of inspiration, escapism and design stories from around the world direct to your inbox.
Ellie Stathaki is the Architecture & Environment Director at Wallpaper*. She trained as an architect at the Aristotle University of Thessaloniki in Greece and studied architectural history at the Bartlett in London. Now an established journalist, she has been a member of the Wallpaper* team since 2006, visiting buildings across the globe and interviewing leading architects such as Tadao Ando and Rem Koolhaas. Ellie has also taken part in judging panels, moderated events, curated shows and contributed in books, such as The Contemporary House (Thames & Hudson, 2018), Glenn Sestig Architecture Diary (2020) and House London (2022).
