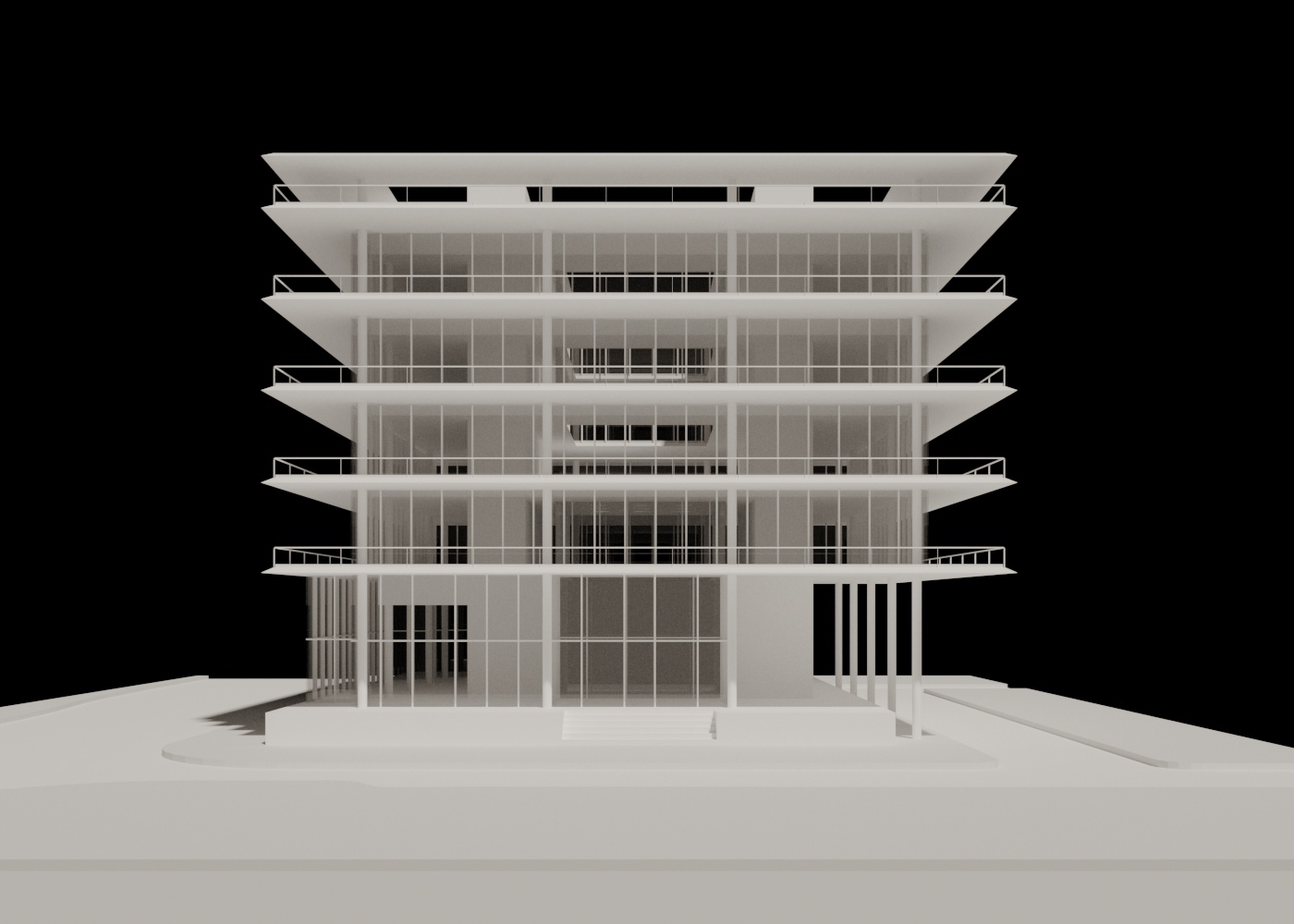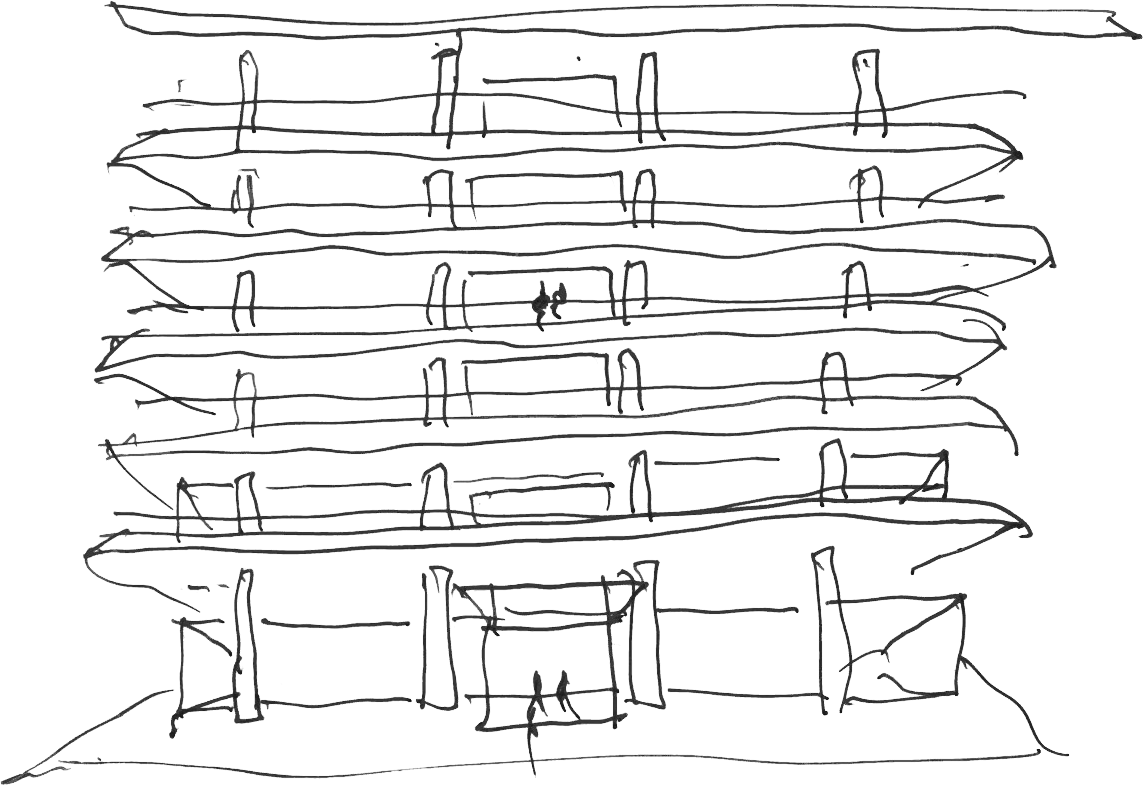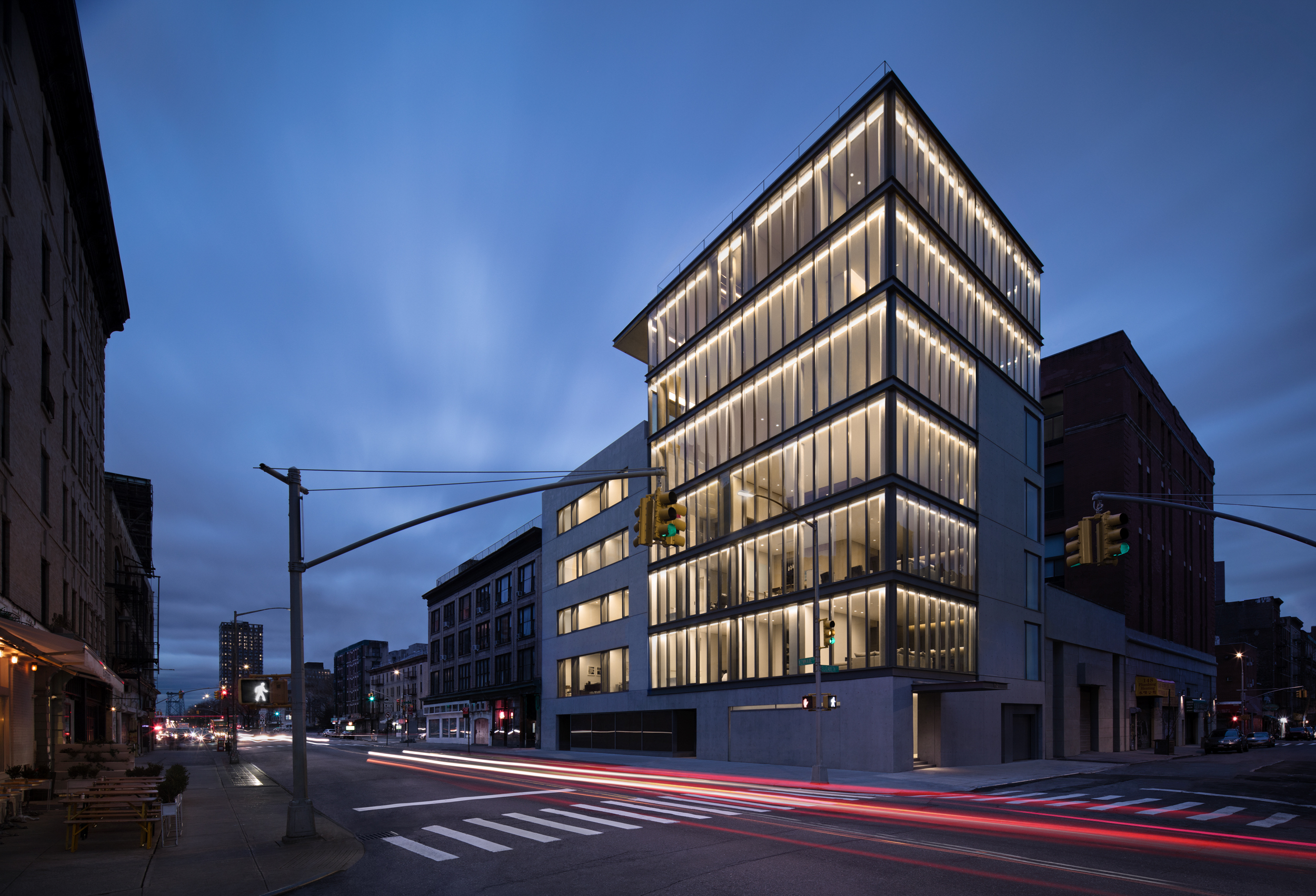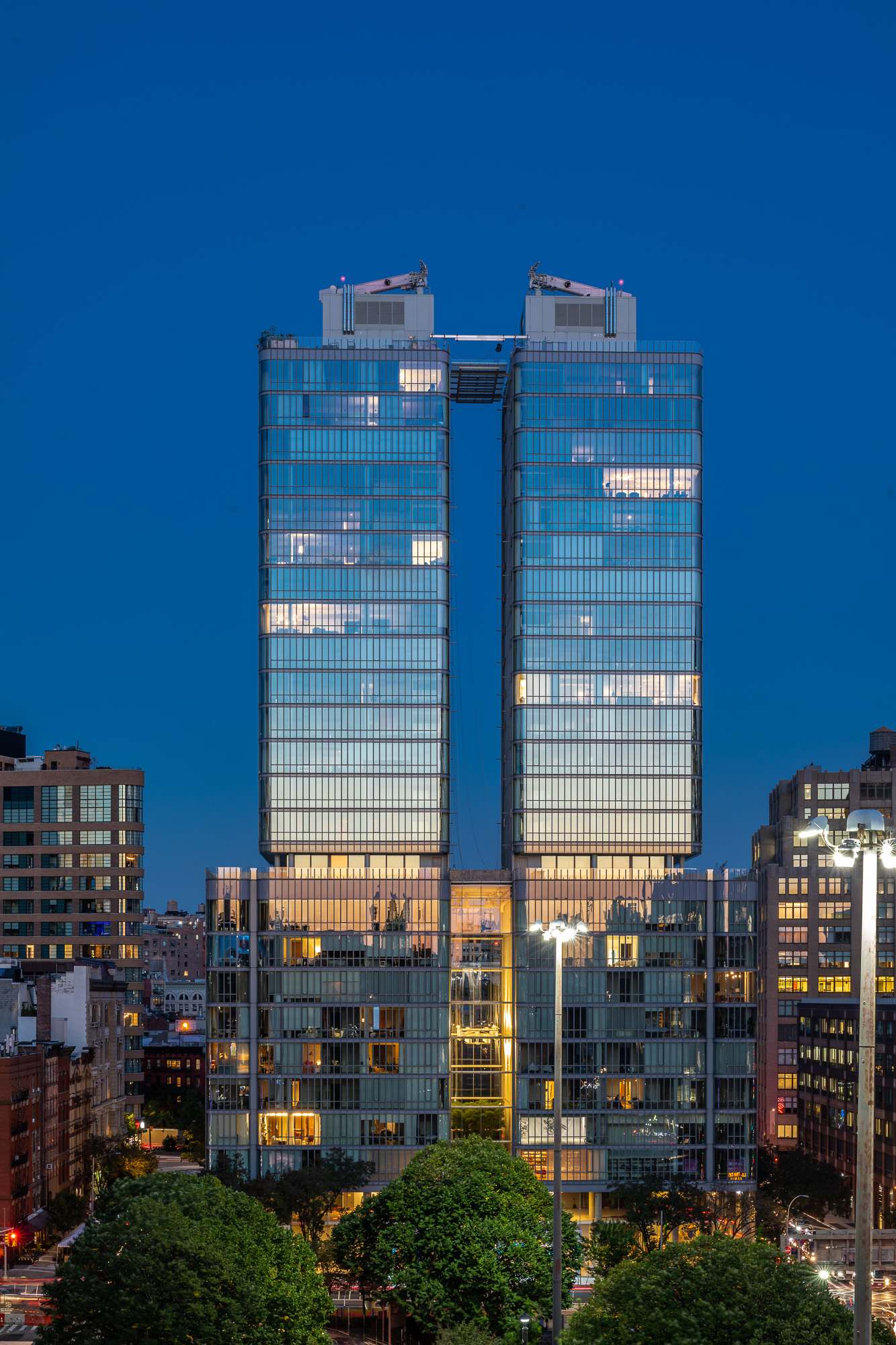Alberto Campo Baeza reveals Miami office building design
Developers Sumaida + Khurana and Bizzi & Partners join forces to create new Alberto Campo Baeza-designed office building in Miami


Receive our daily digest of inspiration, escapism and design stories from around the world direct to your inbox.
You are now subscribed
Your newsletter sign-up was successful
Want to add more newsletters?

Daily (Mon-Sun)
Daily Digest
Sign up for global news and reviews, a Wallpaper* take on architecture, design, art & culture, fashion & beauty, travel, tech, watches & jewellery and more.

Monthly, coming soon
The Rundown
A design-minded take on the world of style from Wallpaper* fashion features editor Jack Moss, from global runway shows to insider news and emerging trends.

Monthly, coming soon
The Design File
A closer look at the people and places shaping design, from inspiring interiors to exceptional products, in an expert edit by Wallpaper* global design director Hugo Macdonald.
Spanish architect Alberto Campo Baeza has unveiled his first commercial project to be built in the USA – a Miami office building for developers Bizzi & Partners and Sumaida + Khurana. The two real estate experts have joined forces for the very first time for this workspace architecture scheme, which is set to bring the Spanish master’s powerful brand of minimalism to the Florida State. The building will sit at the entrance to Miami's prestigious South Beach neighbourhood.
Featuring an elegant, geometric composition of slim, vertical lines that define each floor, and lots of transparencies, this Miami office buiding will be made out of white concrete, glass, and marble. Tall ceilings, flexible floorplates and floor-to-ceiling windows ensure this building is generous and adaptable, to respond to modern workspace trends. A fitness cente on site, alongside various food offerings, a large atrium, and plenty of outdoor space help create a refined microcosm for the users.

A sketch of the new Miami office building by Alberto Campo Baeza
Alberto Campo Baeza, who is well known for a series of captivating, minimalist residential designs and more in his home country, has come on board to design this project, which is a departure for the developers; both Bizzi & Partners and Sumaida + Khurana are perhaps more well known so far for their luxury residential offerings, spanning works by Tadao Ando (152 Elizabeth Street) and Renzo Piano (565 Broome Soho).
‘We have a great deal of respect for one another’s projects and approach to development. We share the vision to create seminal buildings that add significant value to the built environment,’ says Sumaida + Khurana founding partner Amit Khurana. ‘Alberto Campo Baeza’s buildings are known for their purity of design and subtle detailing. Similar to the other projects that our firms have developed, Campo Baeza’s design will provide the opportunity to deliver a building of exquisite craftsmanship and quality.’
Architecture and interor design practice Gabellini Sheppard has been confirmed to design the scheme’s interiors. Construction is expected to start in summer 2022; watch this space.

152 Elizabeth Street by Tadao Ando

565 Broome Soho by Renzo Piano Building Workshop
INFORMATION
Receive our daily digest of inspiration, escapism and design stories from around the world direct to your inbox.
Ellie Stathaki is the Architecture & Environment Director at Wallpaper*. She trained as an architect at the Aristotle University of Thessaloniki in Greece and studied architectural history at the Bartlett in London. Now an established journalist, she has been a member of the Wallpaper* team since 2006, visiting buildings across the globe and interviewing leading architects such as Tadao Ando and Rem Koolhaas. Ellie has also taken part in judging panels, moderated events, curated shows and contributed in books, such as The Contemporary House (Thames & Hudson, 2018), Glenn Sestig Architecture Diary (2020) and House London (2022).
