Newly completed 565 Broome by Renzo Piano is SoHo’s tallest residential building
565 Broome, Renzo Piano Building Workshop's latest residential tower in New York may be SoHo's tallest, but it remains refined and understated thanks to the Italian architect's masterful design
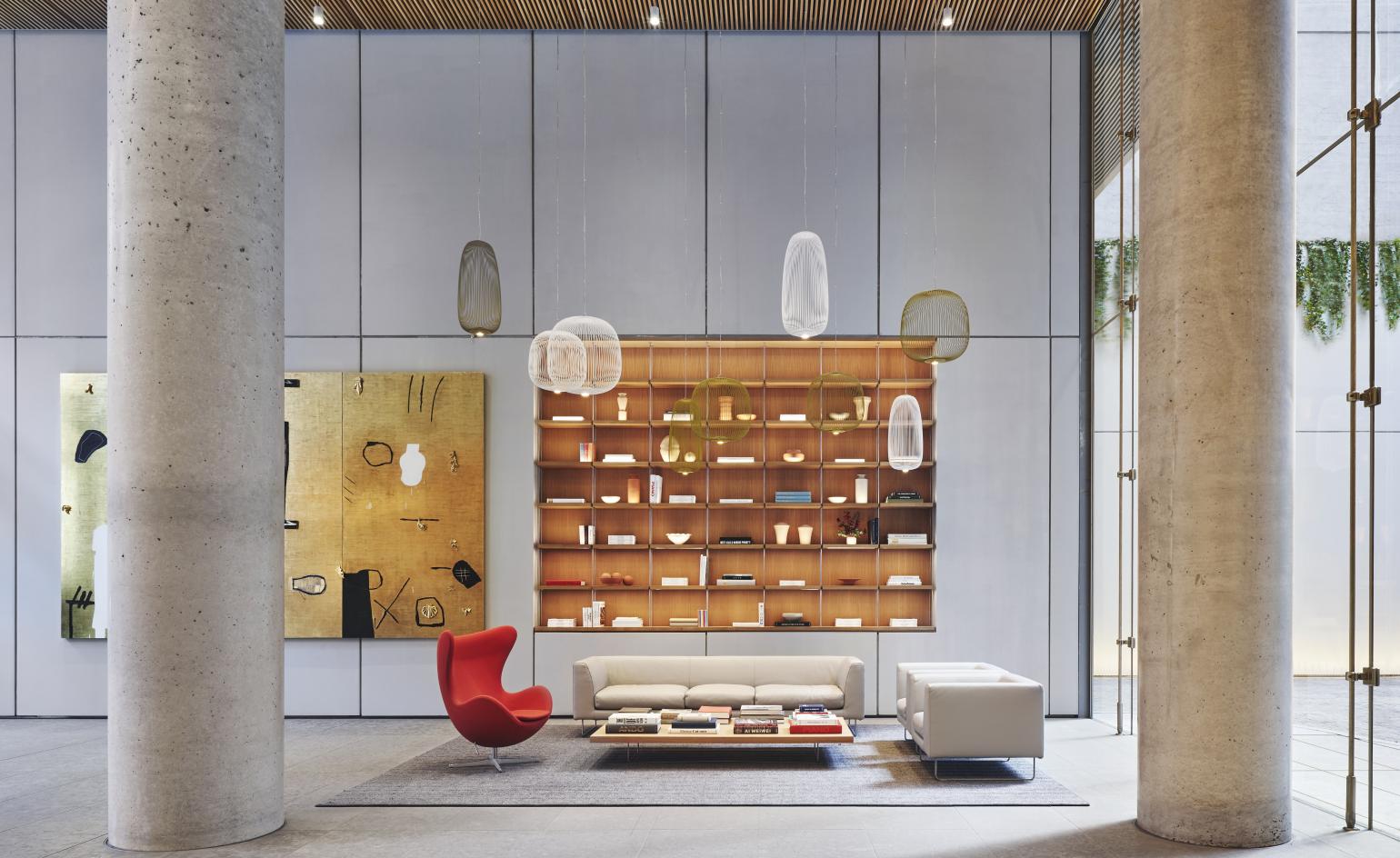
Even though the newly completed 565 Broome counts as SoHo’s tallest residential building – at 30 floors – it’s not that easily observable from the street. ‘We are part of the city,' says Elisabetta Trezzani, a partner at Renzo Piano Building Workshop, who worked with the Italian architect on the design. ‘Renzo says we don’t want to touch the ground in a possessive way,' she adds.
It’s Renzo Piano’s very first residential project in the United States, and NYC’s first luxury residential Zero Waste Building, but Trezzani, who also oversaw the RPBW-designed Whitney Museum, emphasizes that the methodology was similar.
‘We started doing studies and making massing models as we always do,' she says. ‘The first thing that came to mind was that due to the size of the site and the height limitations, we needed a break in the mass to achieve a sense of proportion.' The firm devised a design of two conjoined towers that translates ideas of transparency as well as a continuous connection to the city.
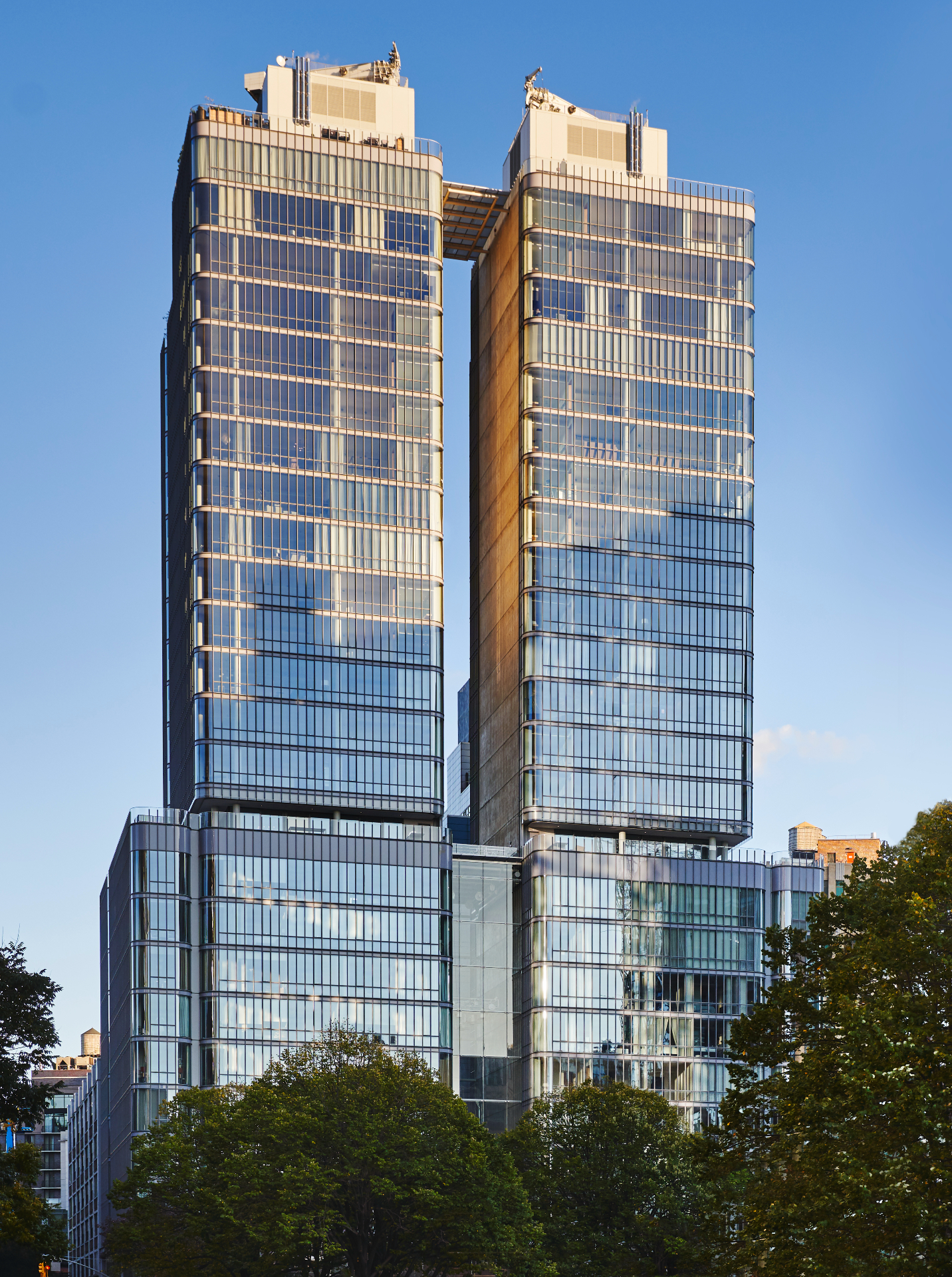
A low-iron glass façade links a double-height lobby seamlessly to the street, creating a light-filled entrance made of Spanish limestone, white oak plank floors and pre-cast concrete panels – a muted interior, but for a couple of bright red Fritz Hansen Egg Chairs.
Above, thanks to the towers’ twin shape and the unit arrangement of studios, one-bedroom and multi-room apartments, most corridors became redundant, maximizing floor space and enhancing a sense of home in the RDAI-designed interiors. The quietly distinctive curved corners of the condominiums, made of that same low-iron glass, allow for crystal-clear views of the surrounding city.
True to Piano form, this residential project boasts a glass-encased robotic parking of which the machinery is visible from street-level. The amenities, too, hold a number of features that reveal the RPBW signature. The Paris- and Genoa-based firm’s commitment to brightness and breathability ensured the presence of a courtyard with live green walls, a 92-foot tall indoor conservatory with three black olive trees that gives access to two communal spaces that house a library curated by Aaron Hicklin of Narrowsburg ( New York’s One Grand bookstore), a 55-foot long saltwater pool bathed in natural light, an above-ground gym, spa, and a playroom for children.
It all adds up to the project’s overall refinement and conceptual coherence. ‘The quality and quantity of detail in every little element, from outside to inside, is something that represents our methodology,' Trezzani concludes.
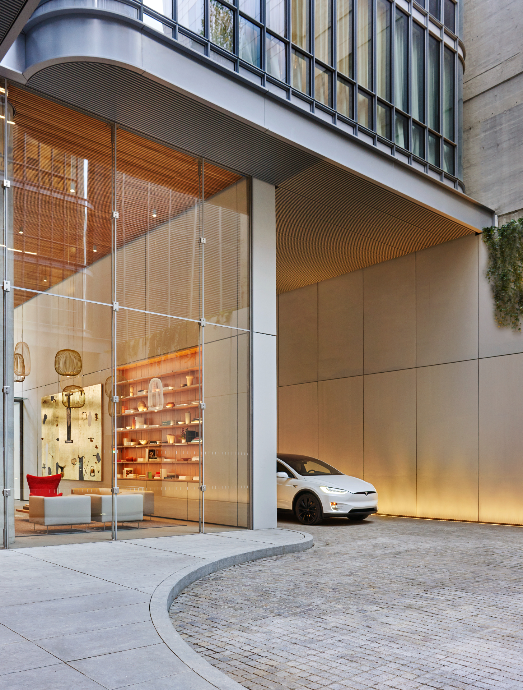
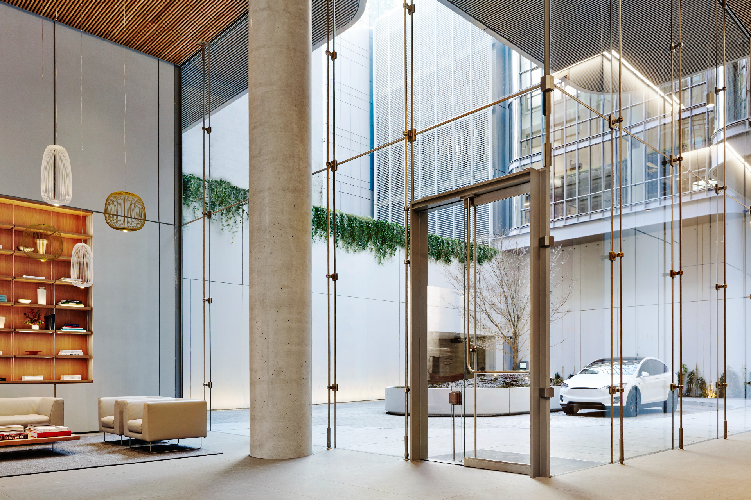
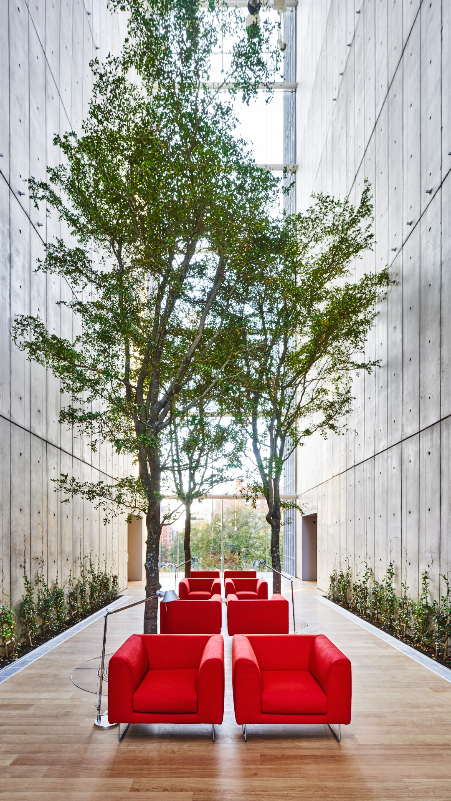
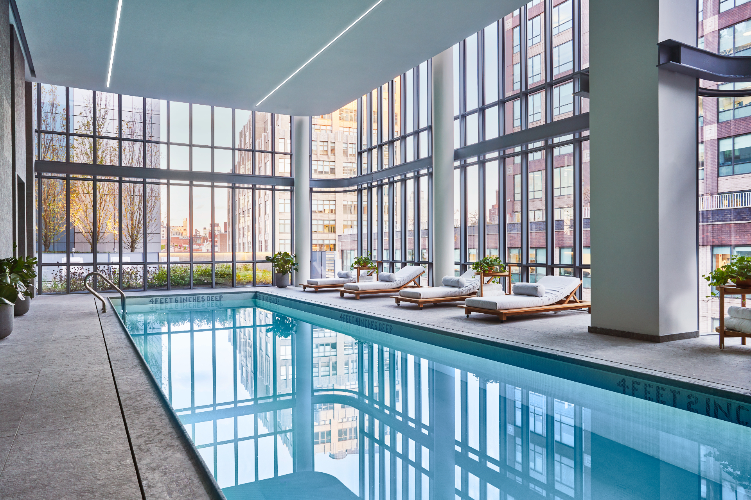
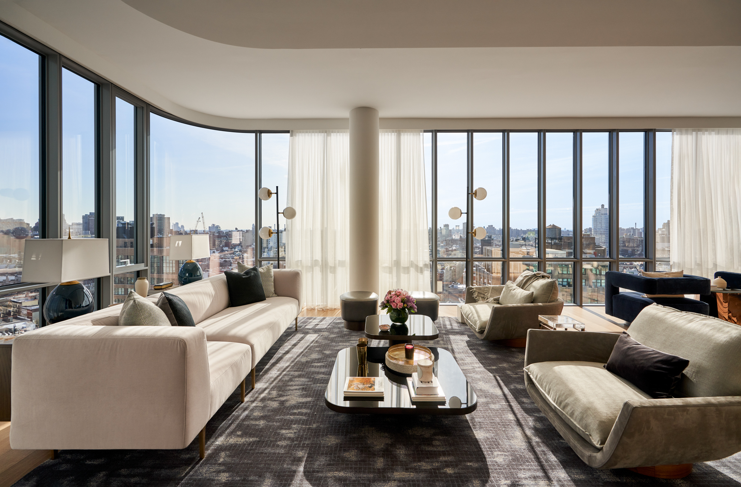
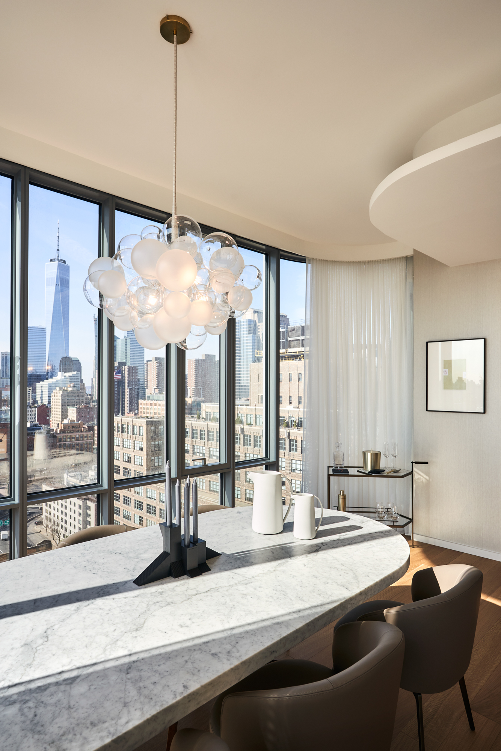
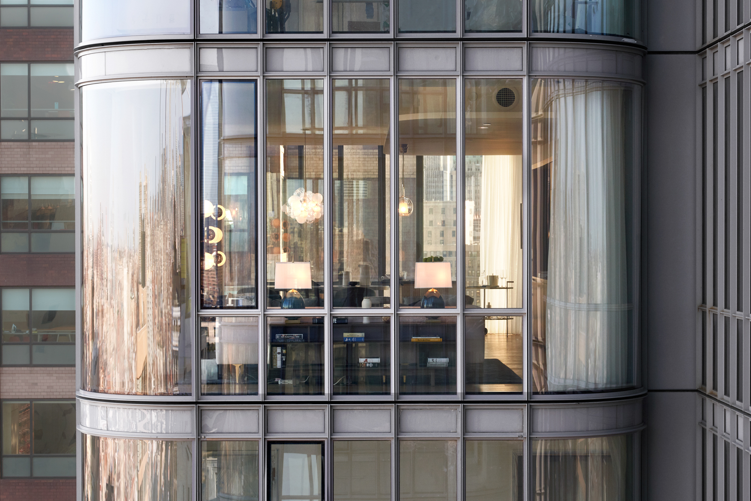
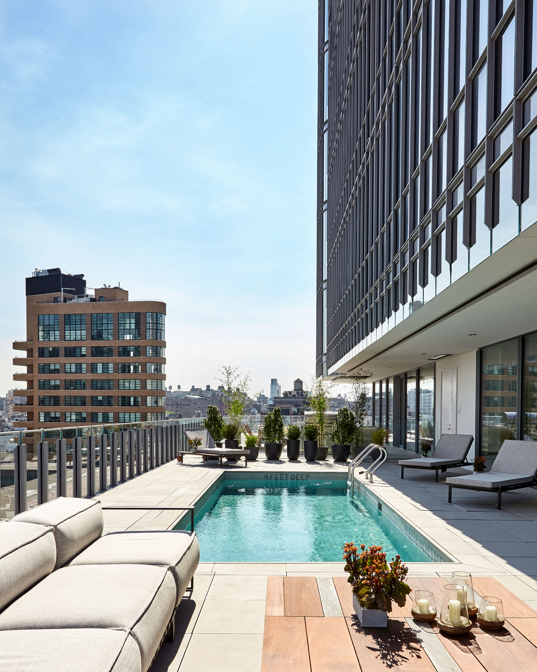
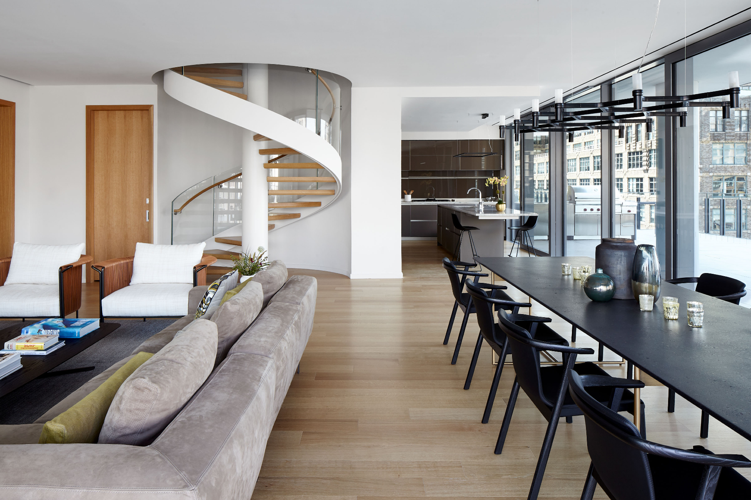
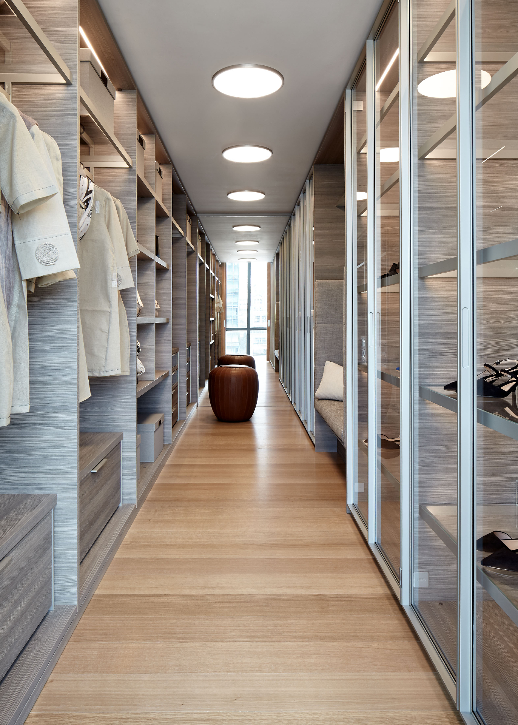

INFORMATION
Receive our daily digest of inspiration, escapism and design stories from around the world direct to your inbox.
Siska Lyssens has contributed to Wallpaper* since 2014, covering design in all its forms – from interiors to architecture and fashion. Now living in the U.S. after spending almost a decade in London, the Belgian journalist puts her creative branding cap on for various clients when not contributing to Wallpaper* or T Magazine.
-
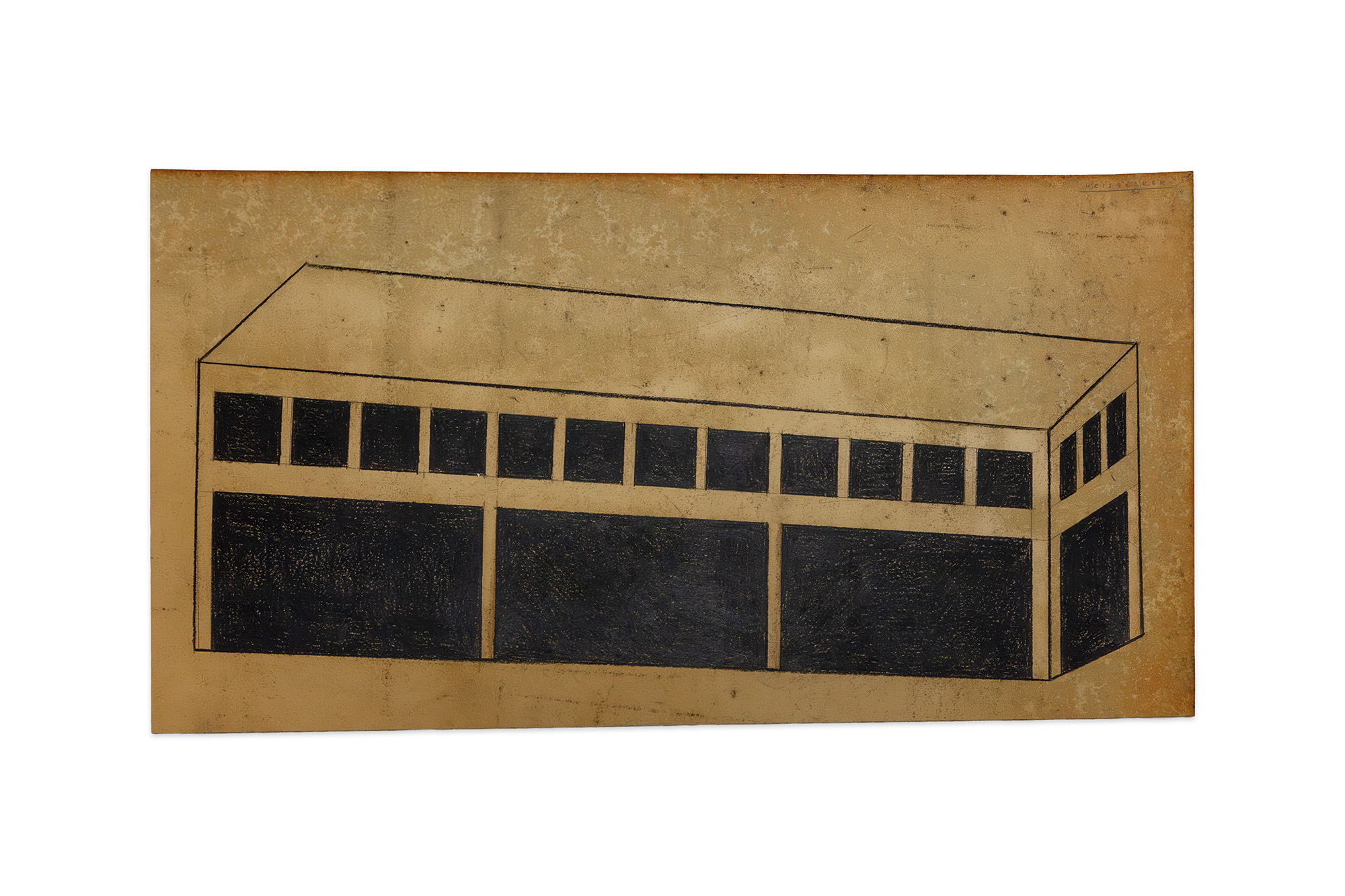 Philippe Weisbecker, on drawing the essence of things and his architectural world
Philippe Weisbecker, on drawing the essence of things and his architectural world'Architectures', an exhibition of Philippe Weisbecker’s minimalist architectural drawings, opens at Galerie Yvon Lambert in Paris
-
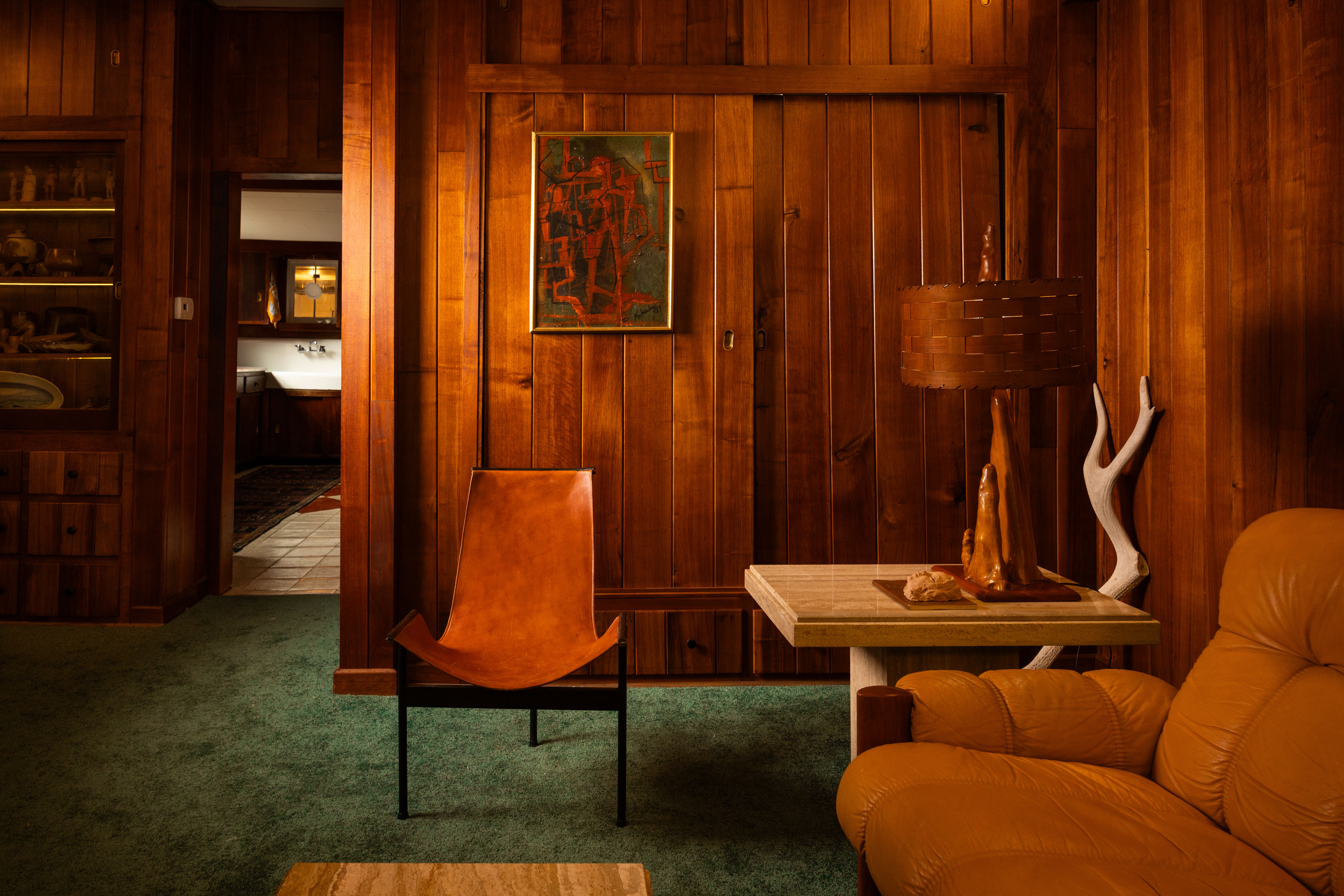 This ‘anti-trend’ Wisconsin lake cabin is full of thrifted treasures – and you book a stay
This ‘anti-trend’ Wisconsin lake cabin is full of thrifted treasures – and you book a stayThis historic cabin on Lake Wandawega, preserved and restored by the team behind Camp Wandawega, embraces a salvage-driven approach that celebrates genuine history over polished style
-
 Arthur Tress’ photographs taken in The Ramble are a key part of New York’s queer history
Arthur Tress’ photographs taken in The Ramble are a key part of New York’s queer historyThe images, which captured gay men, like Tress himself, cruising around the Central Park woodland in 1969, are the subject of a new book
-
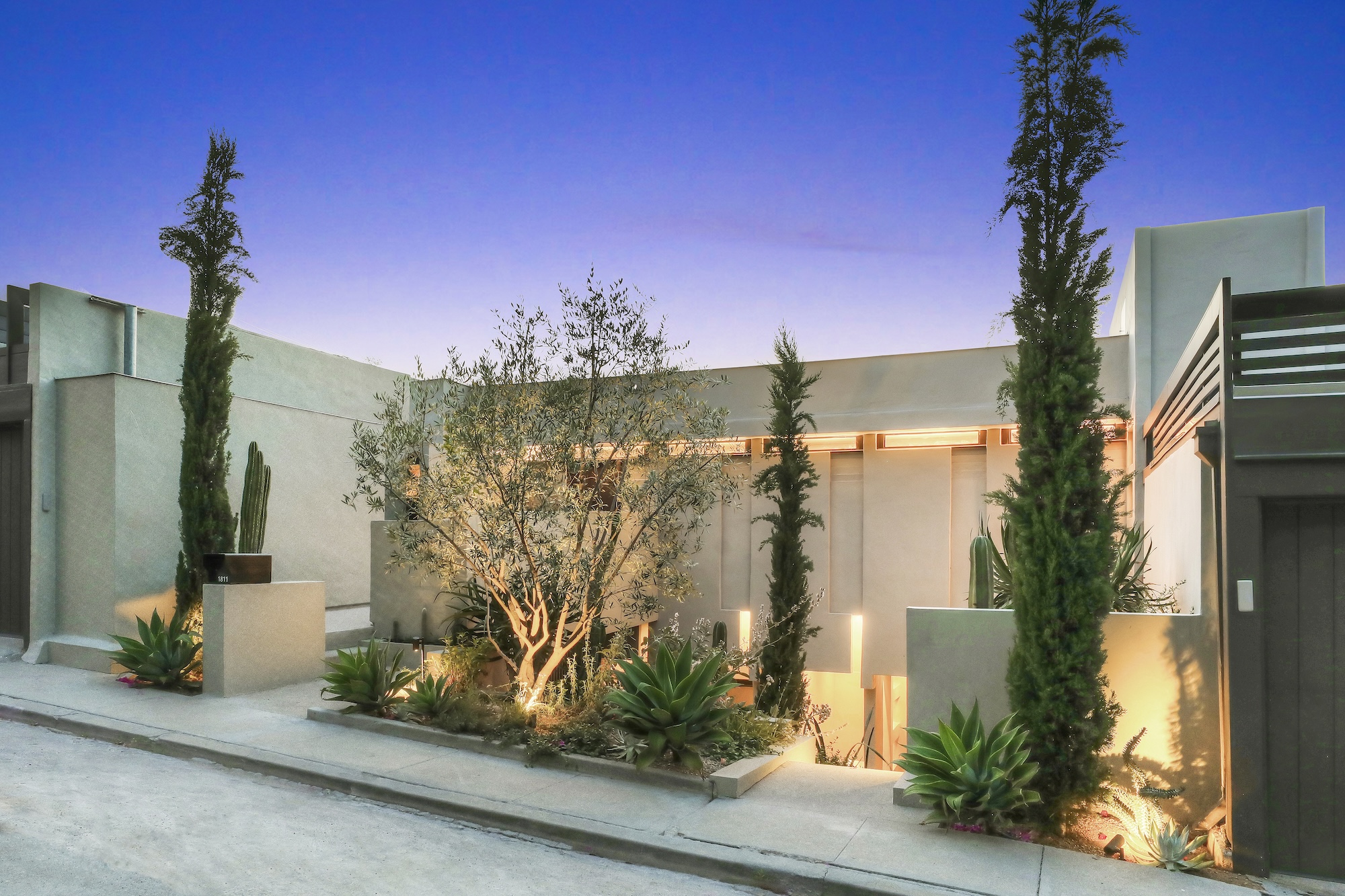 A rare Rudolph Schindler-designed rental just hit the market in Los Angeles
A rare Rudolph Schindler-designed rental just hit the market in Los AngelesThis incredible Silver Lake apartment, designed one of the most famous voices in California modernism, could be yours for $3,675 a month
-
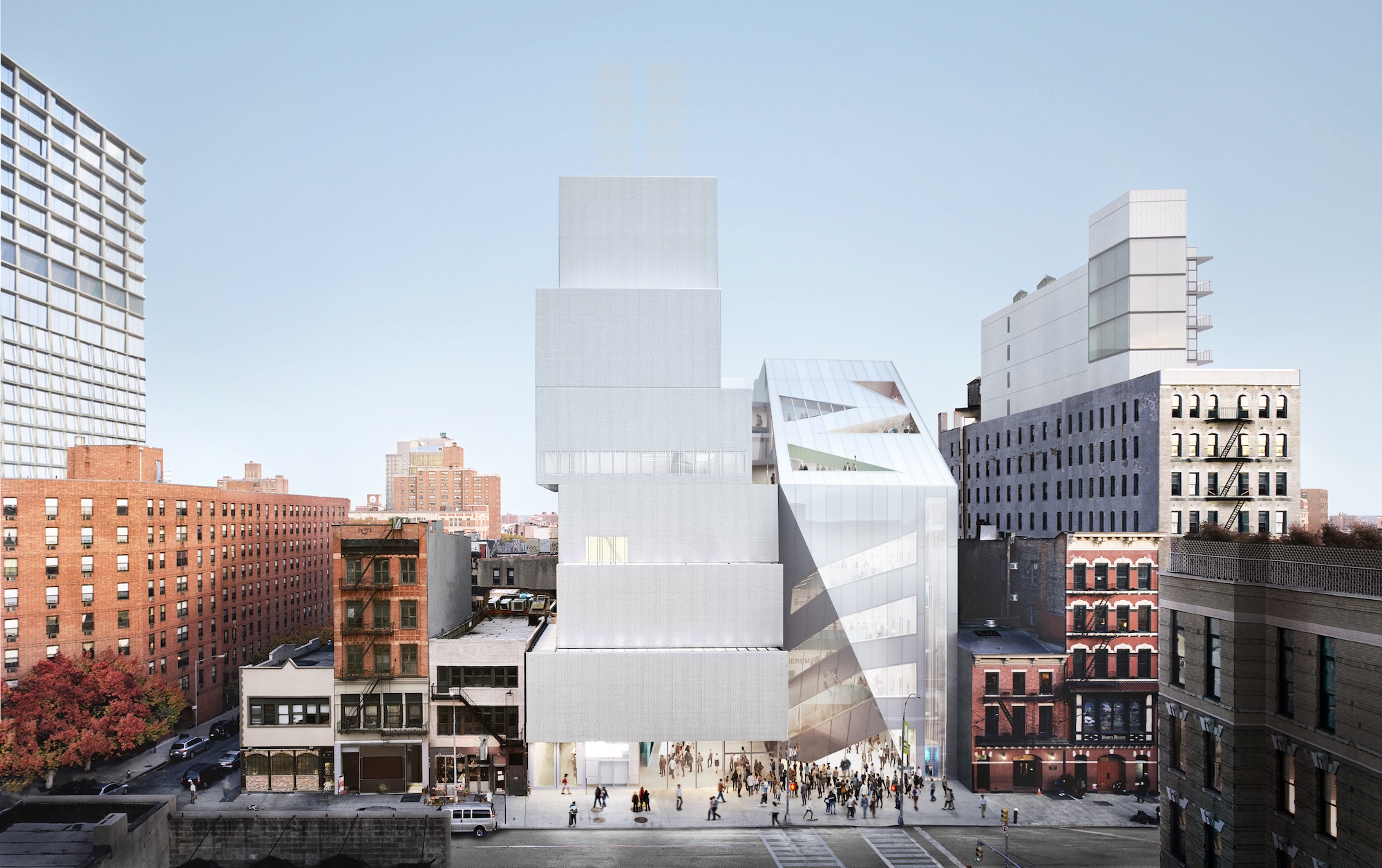 The New Museum finally has an opening date for its OMA-designed expansion
The New Museum finally has an opening date for its OMA-designed expansionThe pioneering art museum is set to open 21 March 2026. Here's what to expect
-
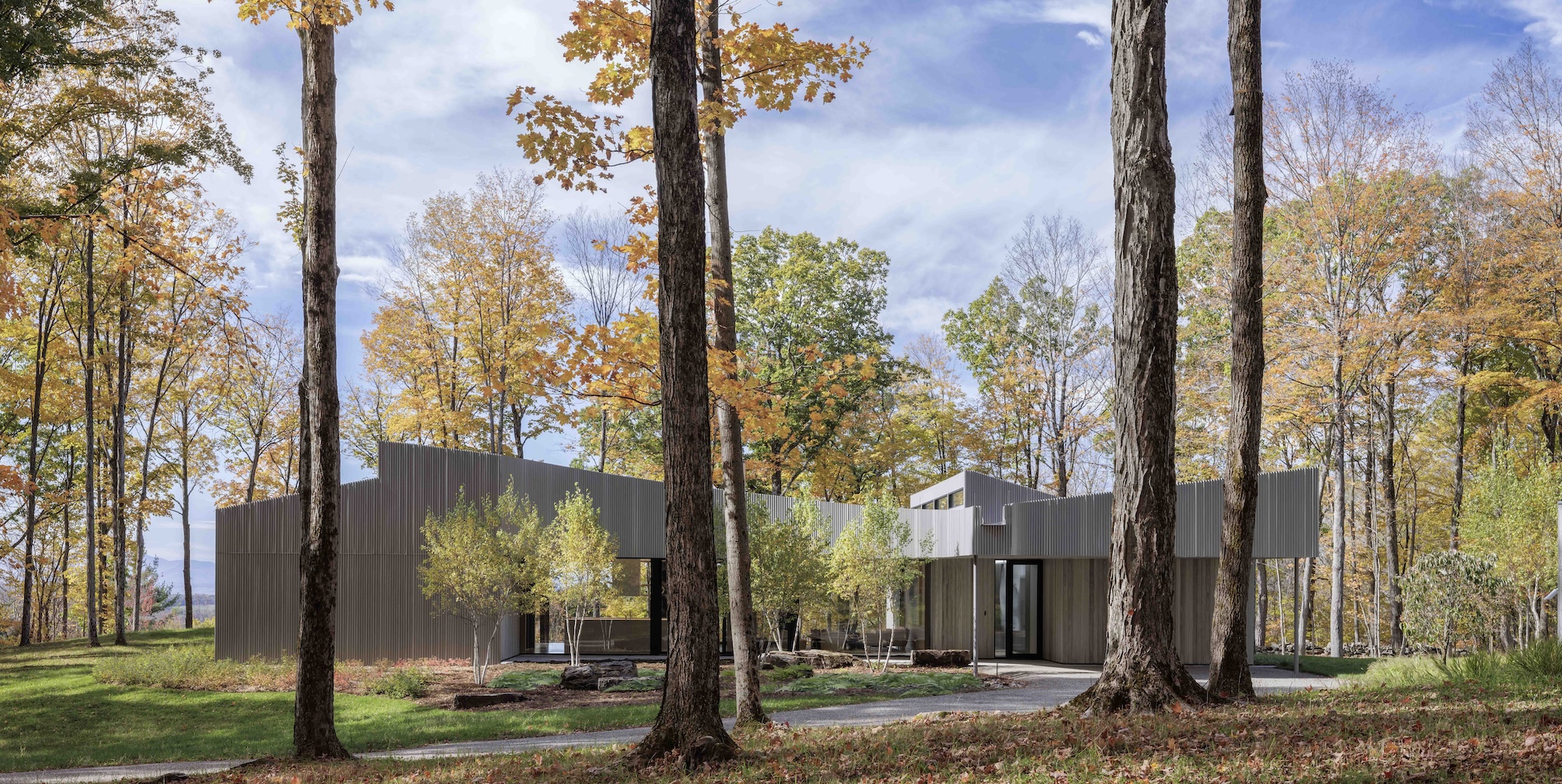 This remarkable retreat with views of the Catskill Mountains was inspired by the silhouettes of oak leaves
This remarkable retreat with views of the Catskill Mountains was inspired by the silhouettes of oak leavesA New York City couple turned to Desai Chia Architecture to design them a thoughtful weekend home. What they didn't know is that they'd be starting a farm, too
-
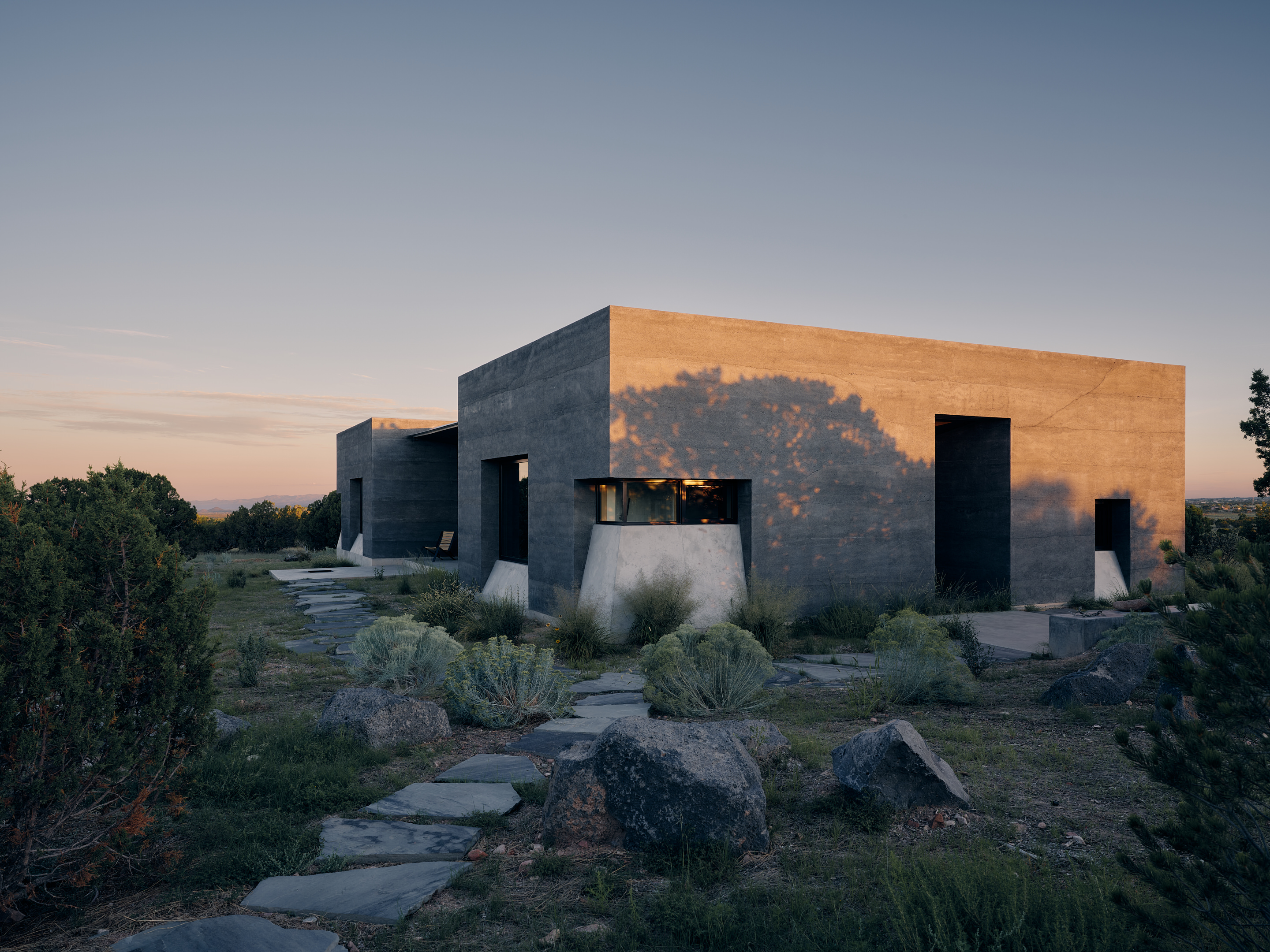 Wallpaper* Best Use of Material 2026: a New Mexico home that makes use of the region's volcanic soil
Wallpaper* Best Use of Material 2026: a New Mexico home that makes use of the region's volcanic soilNew Mexico house Sombra de Santa Fe, designed by Dust Architects, intrigues with dark, geometric volumes making use of the region's volcanic soil – winning it a spot in our trio of Best Use of Material winners at the Wallpaper* Design Awards 2026
-
 More changes are coming to the White House
More changes are coming to the White HouseFollowing the demolition of the East Wing and plans for a massive new ballroom, President Trump wants to create an ‘Upper West Wing’
-
 A group of friends built this California coastal home, rooted in nature and modern design
A group of friends built this California coastal home, rooted in nature and modern designNestled in the Sea Ranch community, a new coastal home, The House of Four Ecologies, is designed to be shared between friends, with each room offering expansive, intricate vistas
-
 Step inside this resilient, river-facing cabin for a life with ‘less stuff’
Step inside this resilient, river-facing cabin for a life with ‘less stuff’A tough little cabin designed by architects Wittman Estes, with a big view of the Pacific Northwest's Wenatchee River, is the perfect cosy retreat
-
 Remembering Robert A.M. Stern, an architect who discovered possibility in the past
Remembering Robert A.M. Stern, an architect who discovered possibility in the pastIt's easy to dismiss the late architect as a traditionalist. But Stern was, in fact, a design rebel whose buildings were as distinctly grand and buttoned-up as his chalk-striped suits