Drama and openness transform this colonial-style house in California
Mickus Projects is behind this dramatic transformation of a 1910 colonial-style house in Alameda, California

Ryan Gobuty - Photography
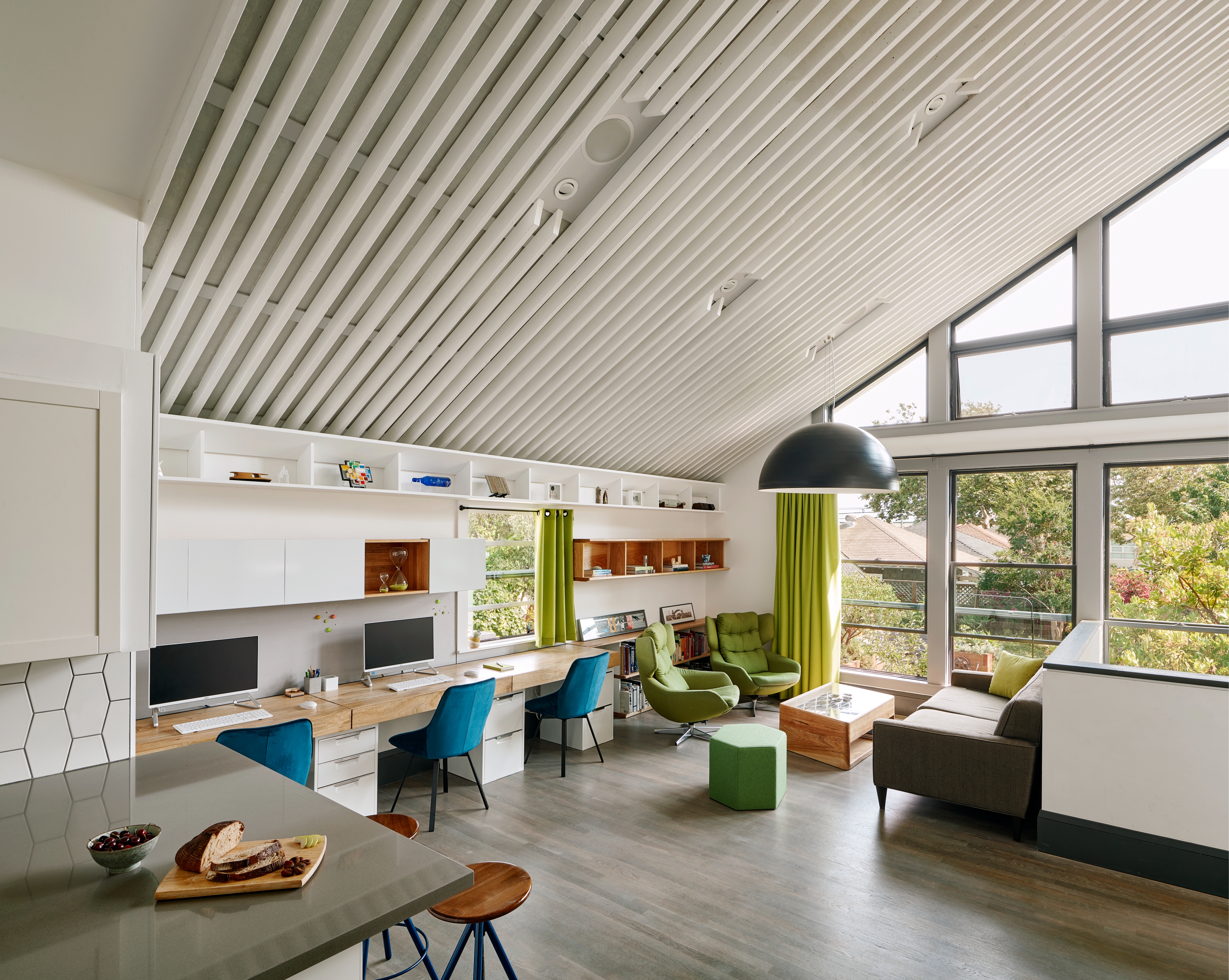
Receive our daily digest of inspiration, escapism and design stories from around the world direct to your inbox.
You are now subscribed
Your newsletter sign-up was successful
Want to add more newsletters?
'The finished design is best described as a gradient,' says Ben Mickus of architecture and furniture design studio Mickus Projects, who led the redesign of this 1910 colonial style house in Alameda, California. When his wife, Taryn, spotted the property on sale, not too far from the previous home, the couple agreed to snap it up and transform it from a historical space to one that brings together old and new through a craft-rich design that respects the past and looks to the future.
The duo, operating as both a family unit and client-and-architect throughout the project's development, worked together to open up the interior. Walls and an existing fireplace were removed, resulting in a ground level that is visually connected across the floorplate, from the street facade to back garden. While the front of the house maintains its period character with restored historic features and cosier proportions, the rear now features a wall of glass and a double height space that bathes the interiors with natural light. This area houses the kitchen, dning area and a home office, looking out towards a green garden.
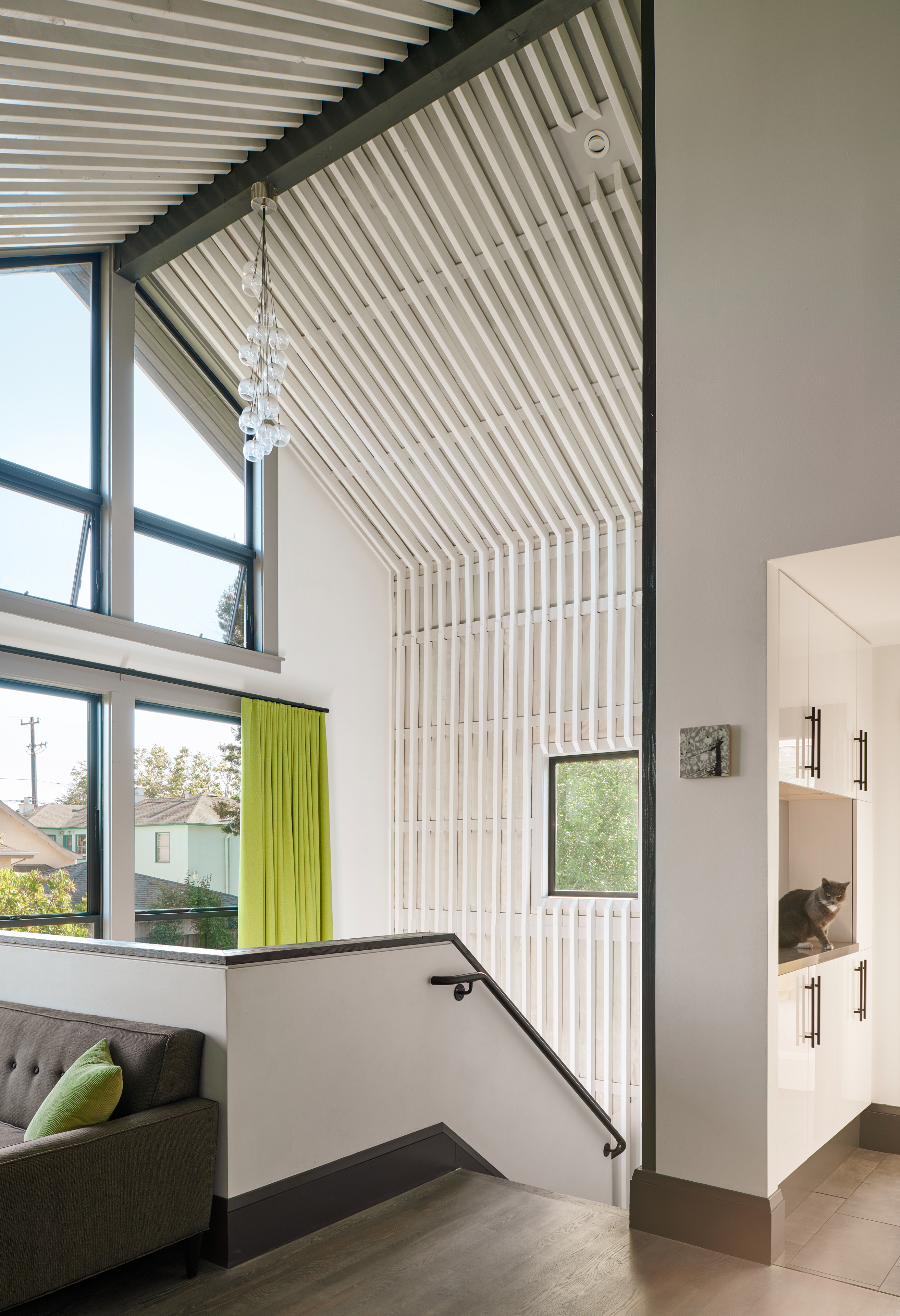
The main, ground level hosts most of the key rooms in the house - a living room at the front, two en suite bedrooms at the side, and that long, bright space in the centre and rear that brings together food preparation and dining, culminating in a majestic 'sun room' under a geometric, white feature ceiling with exposed beams that follow the dramatic angles of the pitched roof. A couple of further bedrooms and a family room are placed on the lower ground, while a bonus, flexible loft space has been placed in the converted attic.
Mickus, who tackles projects of various scales and often works with bespoke furniture and fittings, made sure the interior features customised pieces throughout and the overall attention to detail was central in this architectural transformation. A folded metal staircase that leads from the main floor to the loft interior; the strategically placed dormer windows (one of which becomes the only spot in the house to offer views of San Francisco bay); and a selection of bespoke joinery, are just some of the elements that come together with an eclectic colour palette and contemporary furnishings to create a domestic interior that feels both intimate and grand, in touch with this past, but also looking ahead to the 21st century.
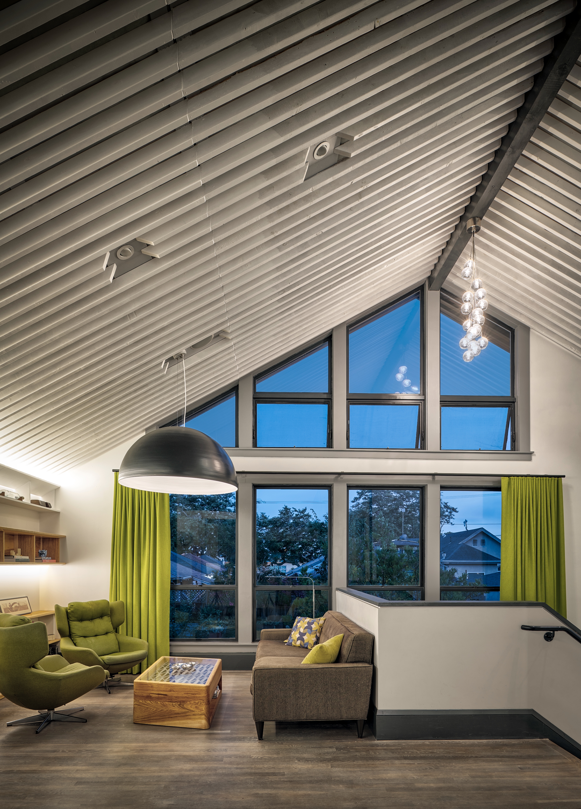
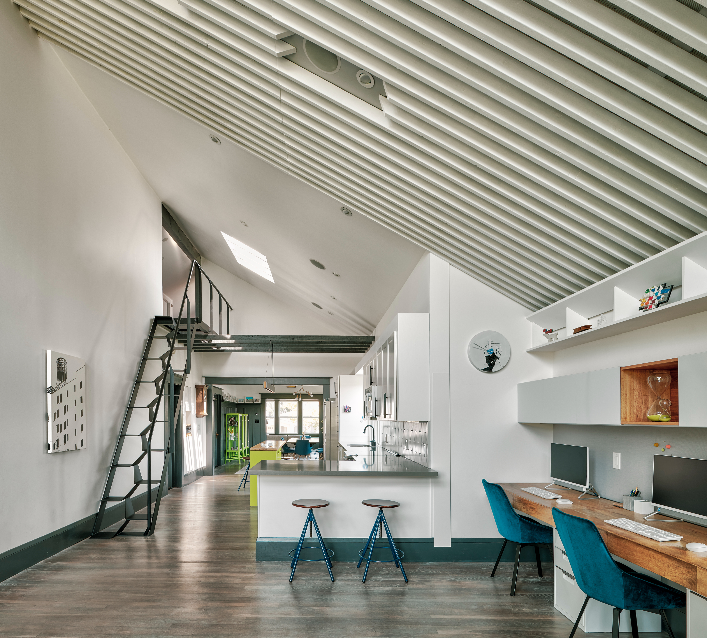
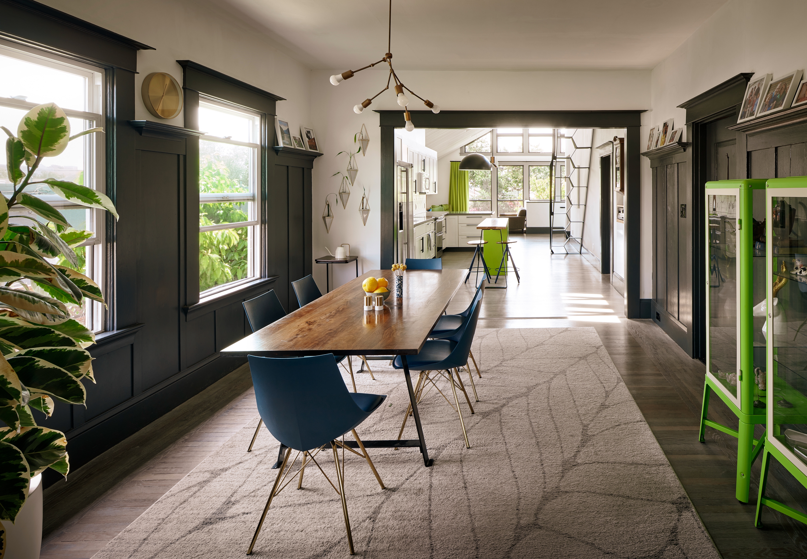
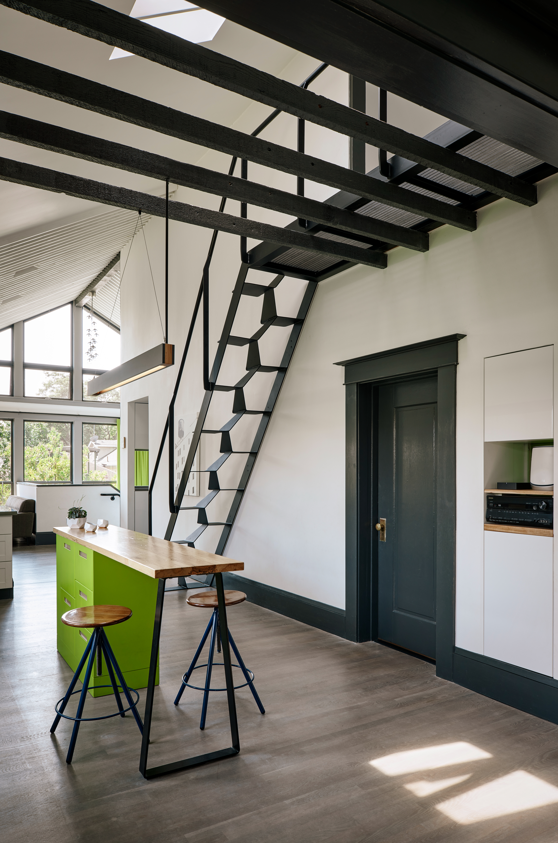
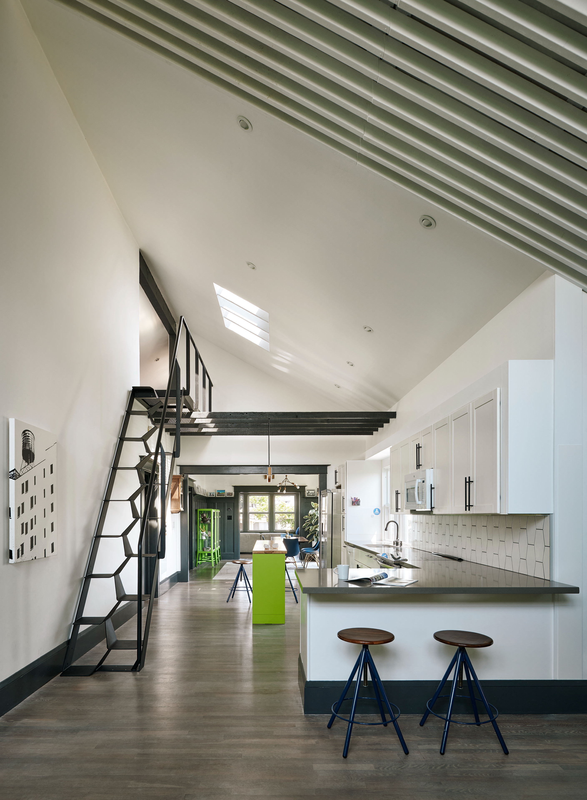
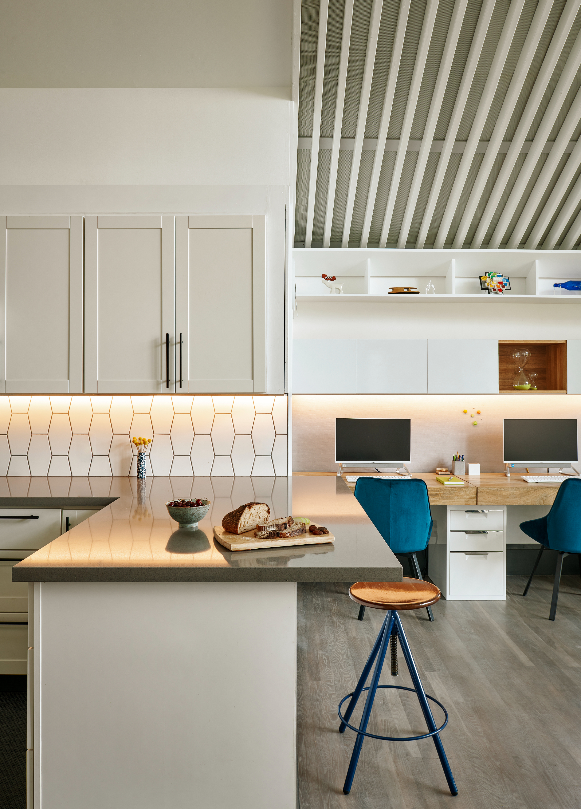
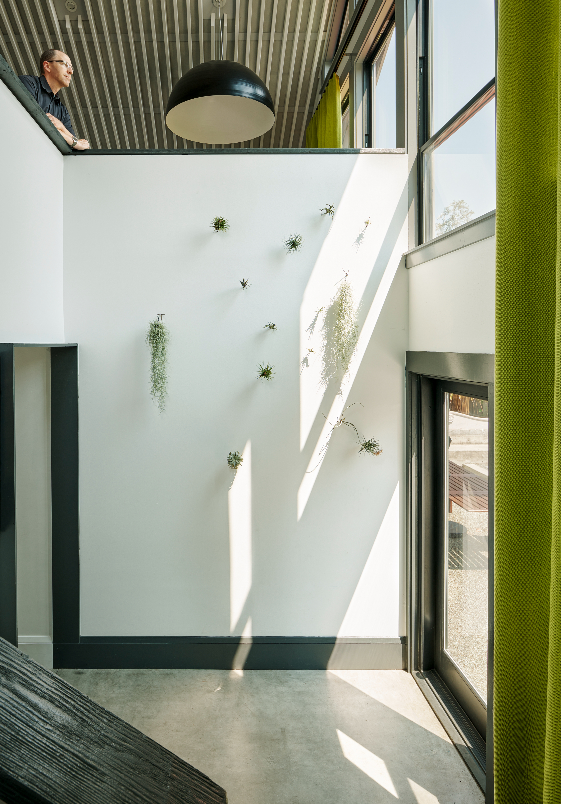
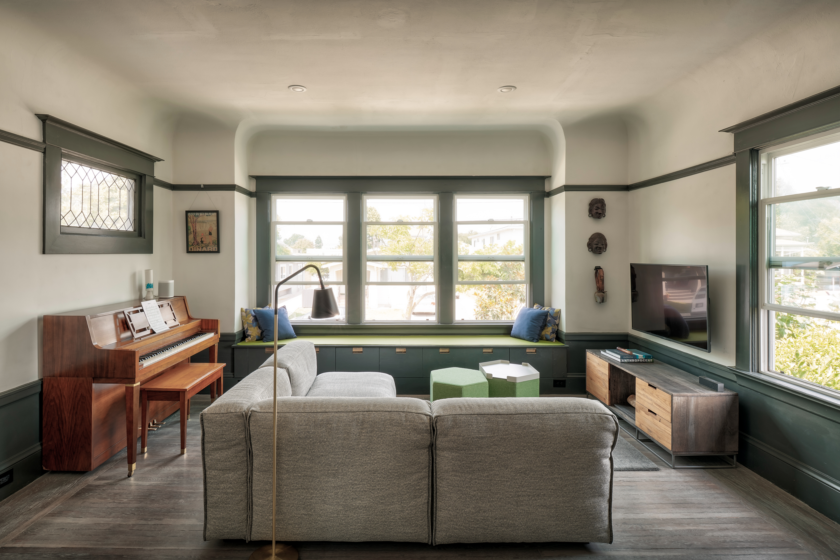

INFORMATION
Receive our daily digest of inspiration, escapism and design stories from around the world direct to your inbox.
Ellie Stathaki is the Architecture & Environment Director at Wallpaper*. She trained as an architect at the Aristotle University of Thessaloniki in Greece and studied architectural history at the Bartlett in London. Now an established journalist, she has been a member of the Wallpaper* team since 2006, visiting buildings across the globe and interviewing leading architects such as Tadao Ando and Rem Koolhaas. Ellie has also taken part in judging panels, moderated events, curated shows and contributed in books, such as The Contemporary House (Thames & Hudson, 2018), Glenn Sestig Architecture Diary (2020) and House London (2022).
