Finkernagel Ross completes decade-long refresh of German steel factory
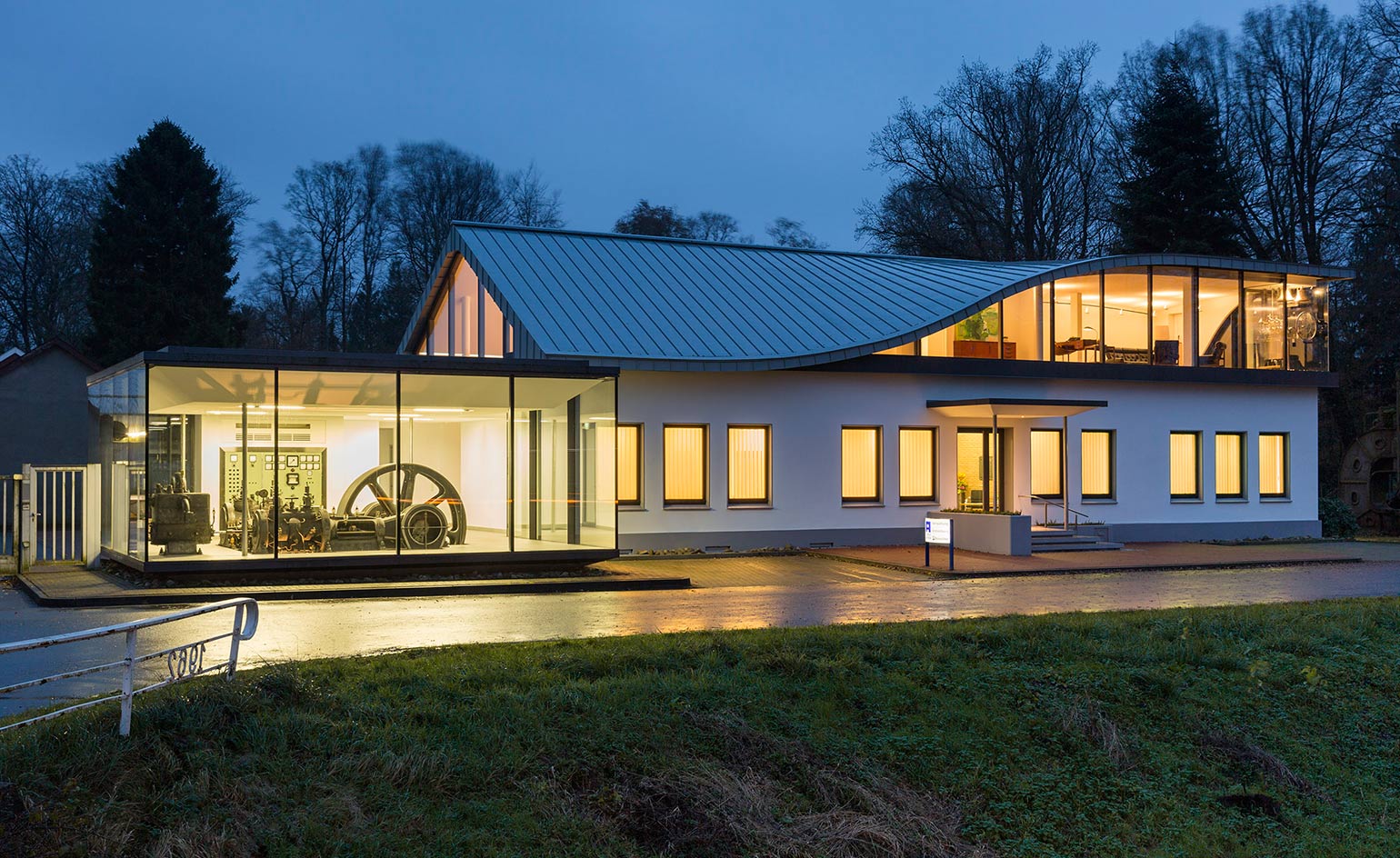
London and Hamburg-based architecture practice Finkernagel Ross has put the final touches to a large-scale project in rural North Germany – the Stahlwerk Augustfehn steel factory. The final stage of the decade-long renovation to the 19th-century complex was the extension to the campus’ office and meeting spaces, which now completed, closes this seminal project for the young practice.
Back in 2006, the architects, headed by Catherine and Felix Finkernagel, were tasked with modernising the existing industrial complex, while boosting the company’s daily operations with much needed extra space. They proceeded by adding a main production plant and forge on site (which opened in 2009). The creation of a new administration wing followed, including space for a spectacular, restored, listed 19th-century steam engine, in 2012.
While aiming to bring the steelworks’ facilities into the 21st-century, the architects also sought to draw from the site’s industrial heritage ‘by restoring and then displaying industrial artefacts in the new buildings’.
The final phase of the long-term project boasts a striking roof conversion and extension, which plays with the building’s original pitched roof, while transforming it into a signature feature for the whole complex. A restored former factory clock has been incorporated within the new glazed façade. At the same time, transparent, glass-enclosed parts ensure the new workspace interiors are flooded with natural light.
The refreshed building’s sweeping, modern shape offsets the existing structures’ more austere geometry of sharp, rectangular volumes; softening the whole in a balanced juxtaposition of contemporary architecture and Germany’s industrial past.
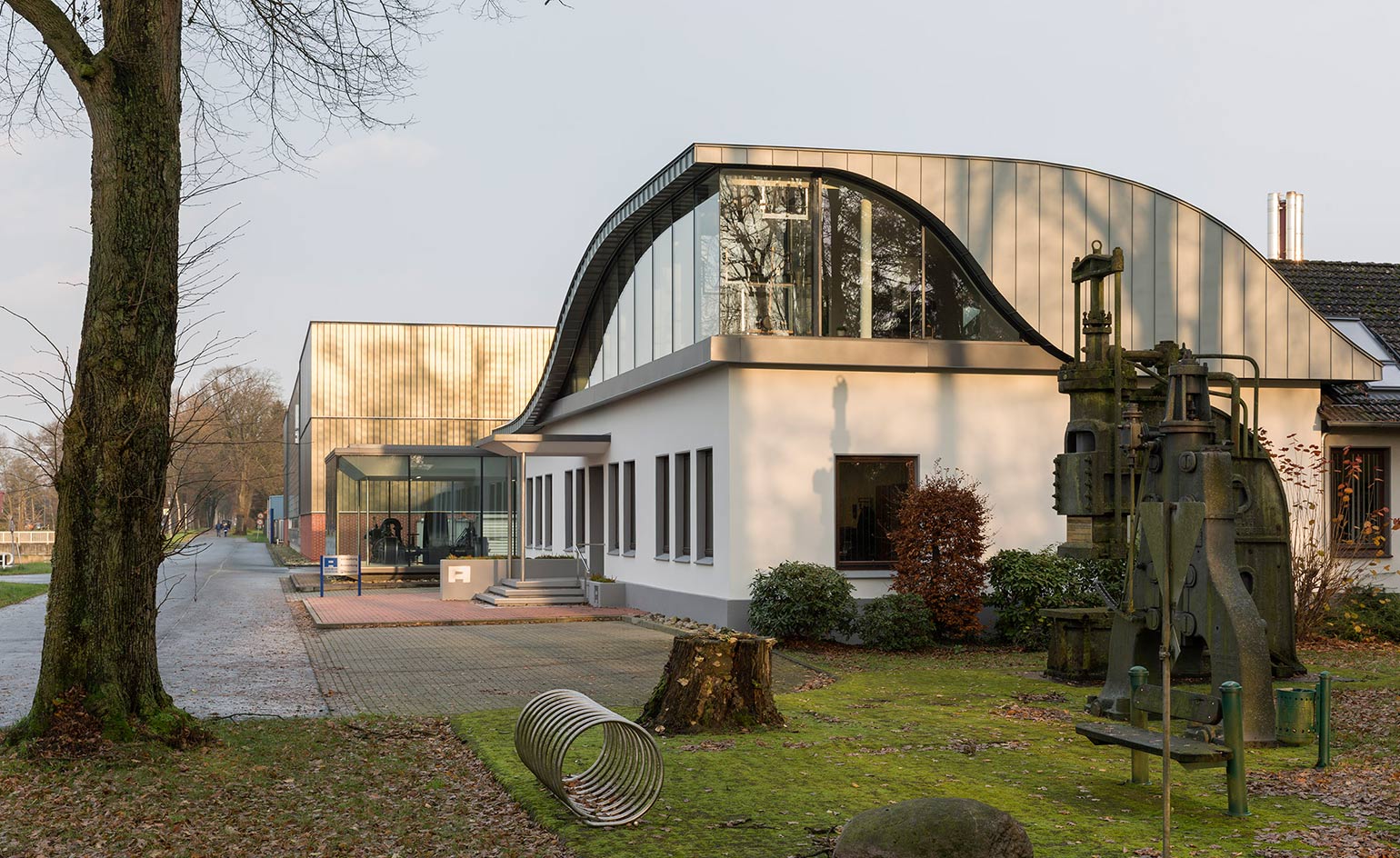
The project involved the refresh of an existing structure with a pitched roof, which the architects transformed into a sweeping curve
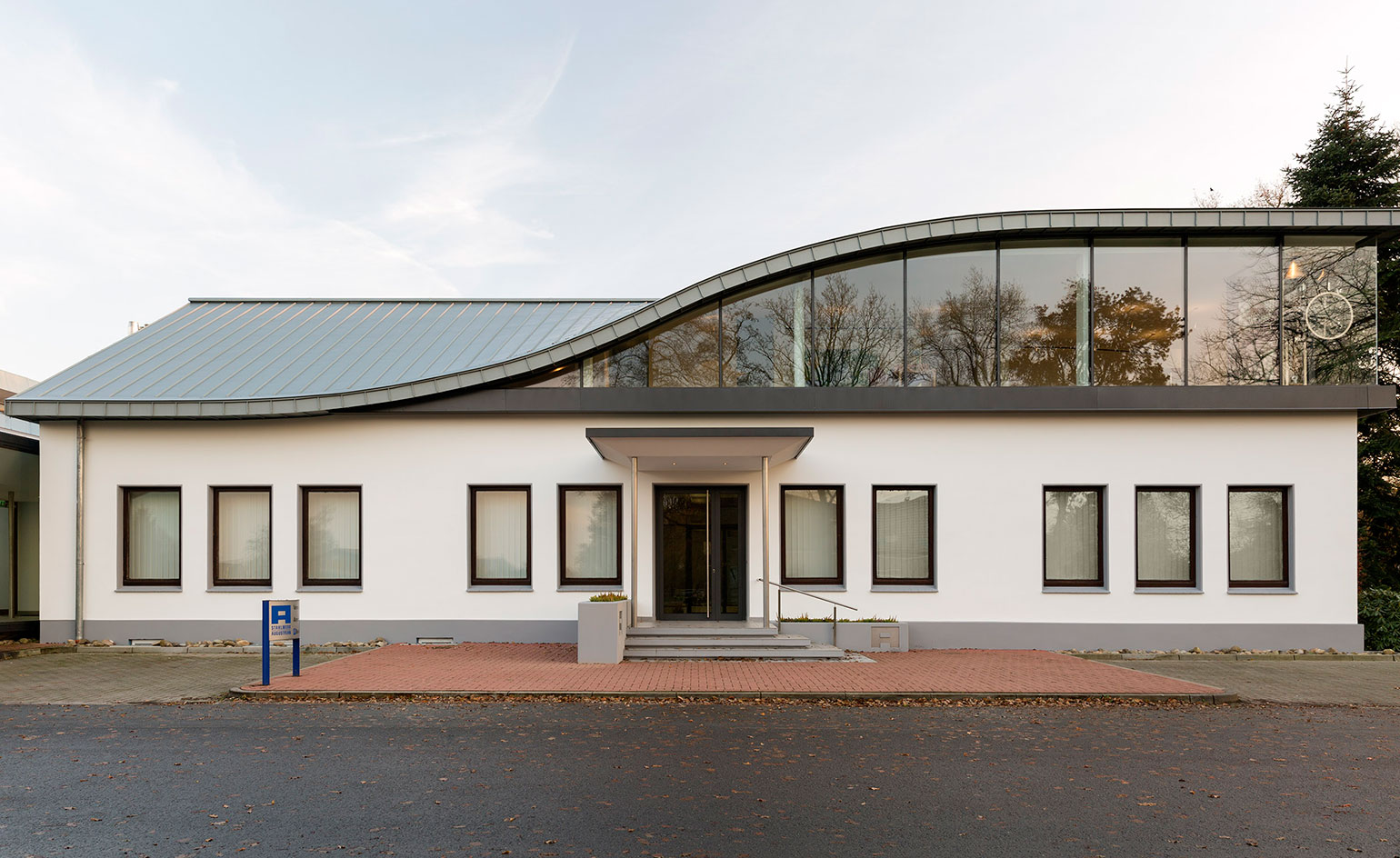
The renovated building houses the factory’s office space and meeting rooms
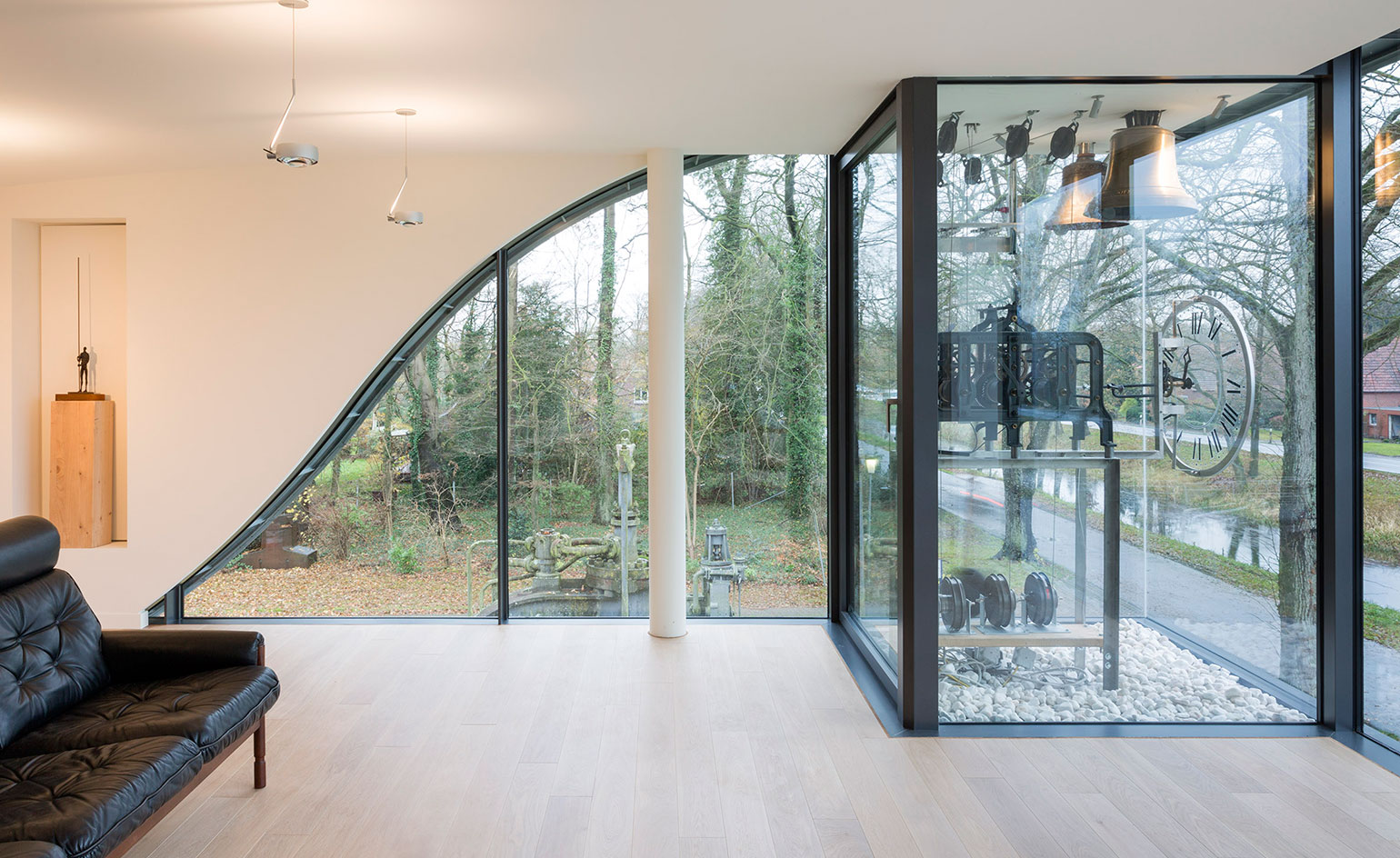
Large glass openings ensure the interiors get plenty of natural light
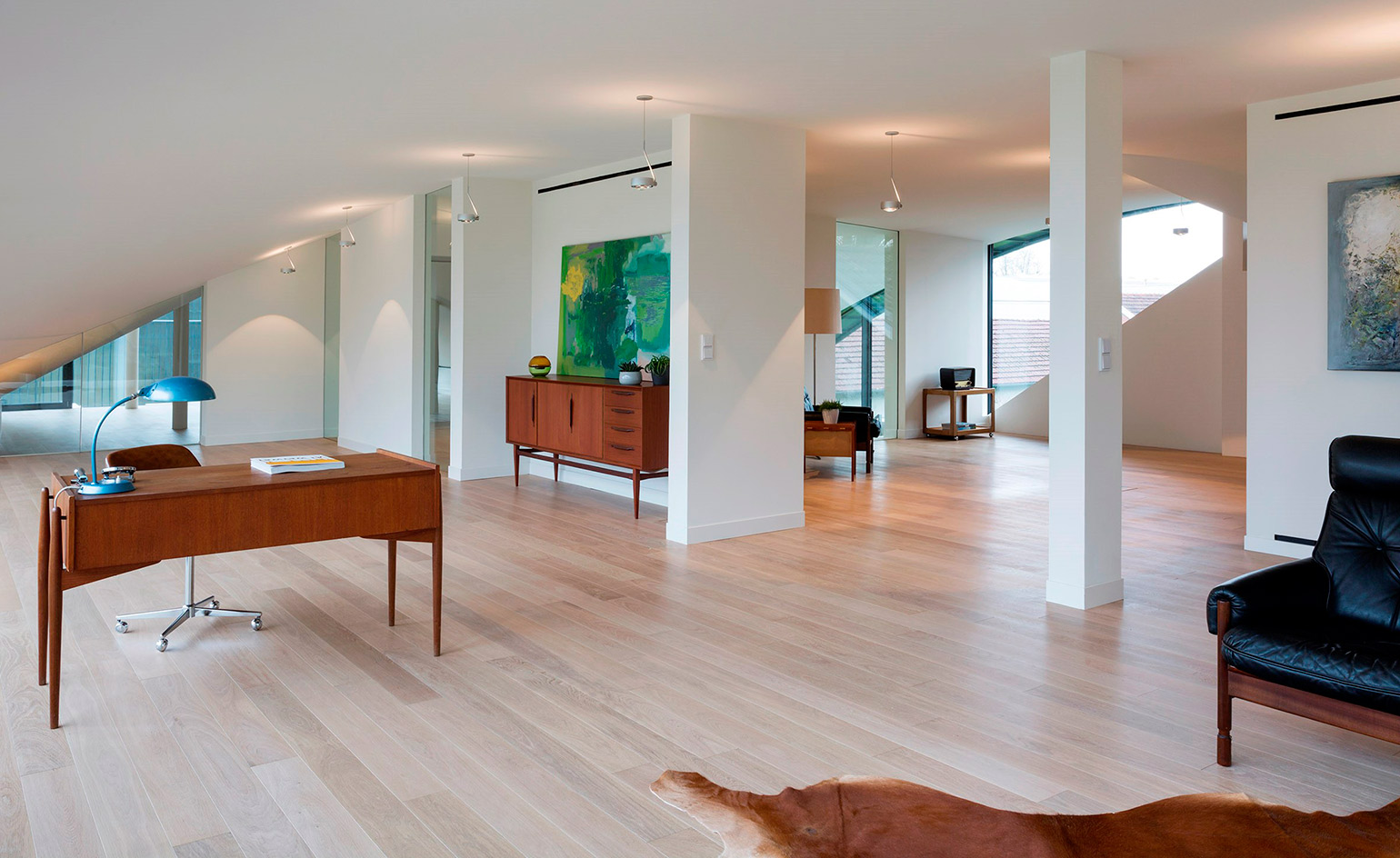
Finkernagel Ross’s design is a balanced juxtaposition of contemporary architecture and Germany‘s industrial past
INFORMATION
For more information visit the website of Finkernagel Ross
Receive our daily digest of inspiration, escapism and design stories from around the world direct to your inbox.
Ellie Stathaki is the Architecture & Environment Director at Wallpaper*. She trained as an architect at the Aristotle University of Thessaloniki in Greece and studied architectural history at the Bartlett in London. Now an established journalist, she has been a member of the Wallpaper* team since 2006, visiting buildings across the globe and interviewing leading architects such as Tadao Ando and Rem Koolhaas. Ellie has also taken part in judging panels, moderated events, curated shows and contributed in books, such as The Contemporary House (Thames & Hudson, 2018), Glenn Sestig Architecture Diary (2020) and House London (2022).
-
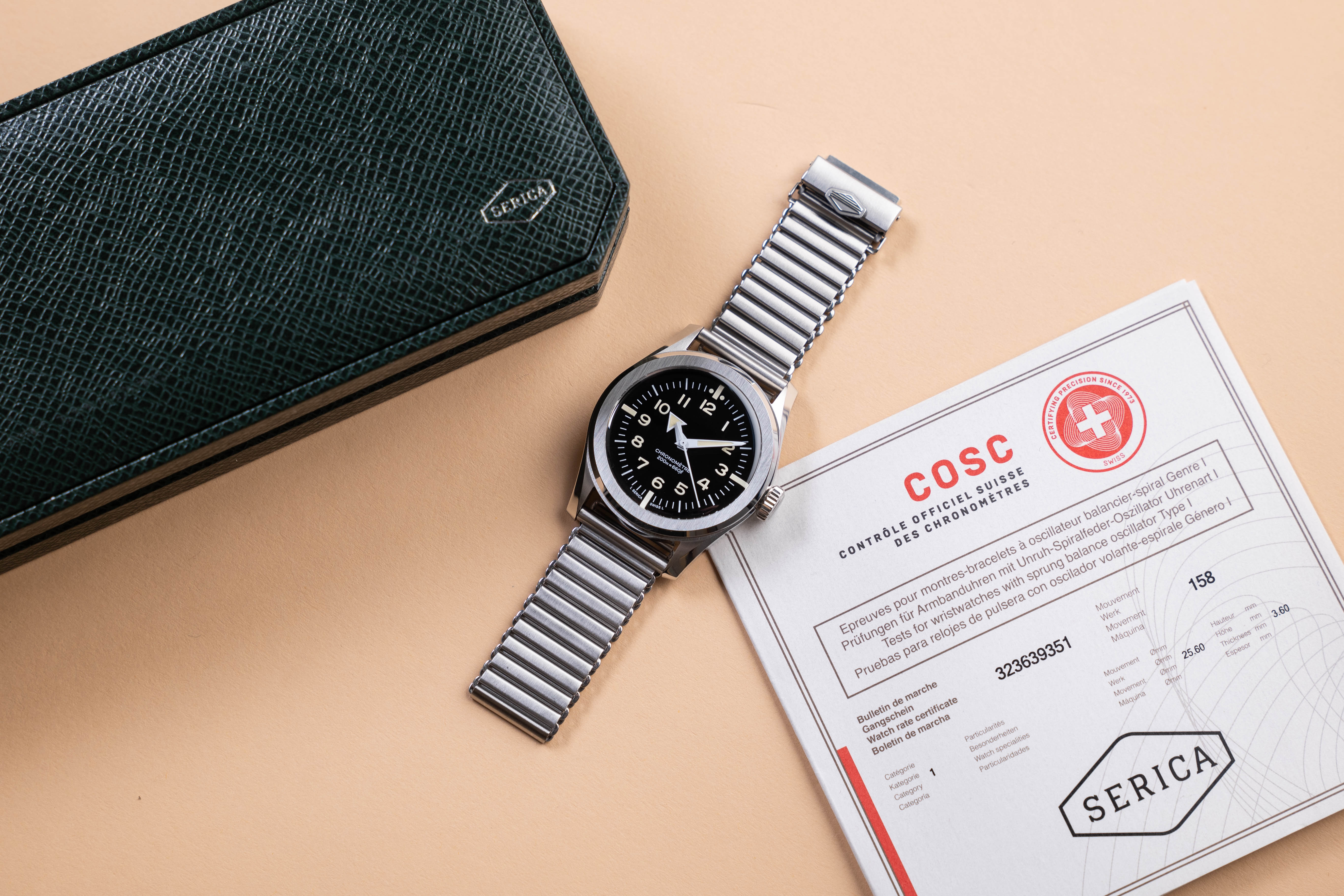 Click to buy: how will we buy watches in 2026?
Click to buy: how will we buy watches in 2026?Time was when a watch was bought only in a shop - the trying on was all part of the 'white glove' sales experience. But can the watch industry really put off the digital world any longer?
-
 Don't miss these art exhibitions to see in January
Don't miss these art exhibitions to see in JanuaryStart the year with an inspiring dose of culture - here are the best things to see in January
-
 Unmissable fashion exhibitions to add to your calendar in 2026
Unmissable fashion exhibitions to add to your calendar in 2026From a trip back to the 1990s at Tate Britain to retrospectives on Schiaparelli, Madame Grès and Vivienne Westwood, 2026 looks set to continue the renaissance of the fashion exhibition
-
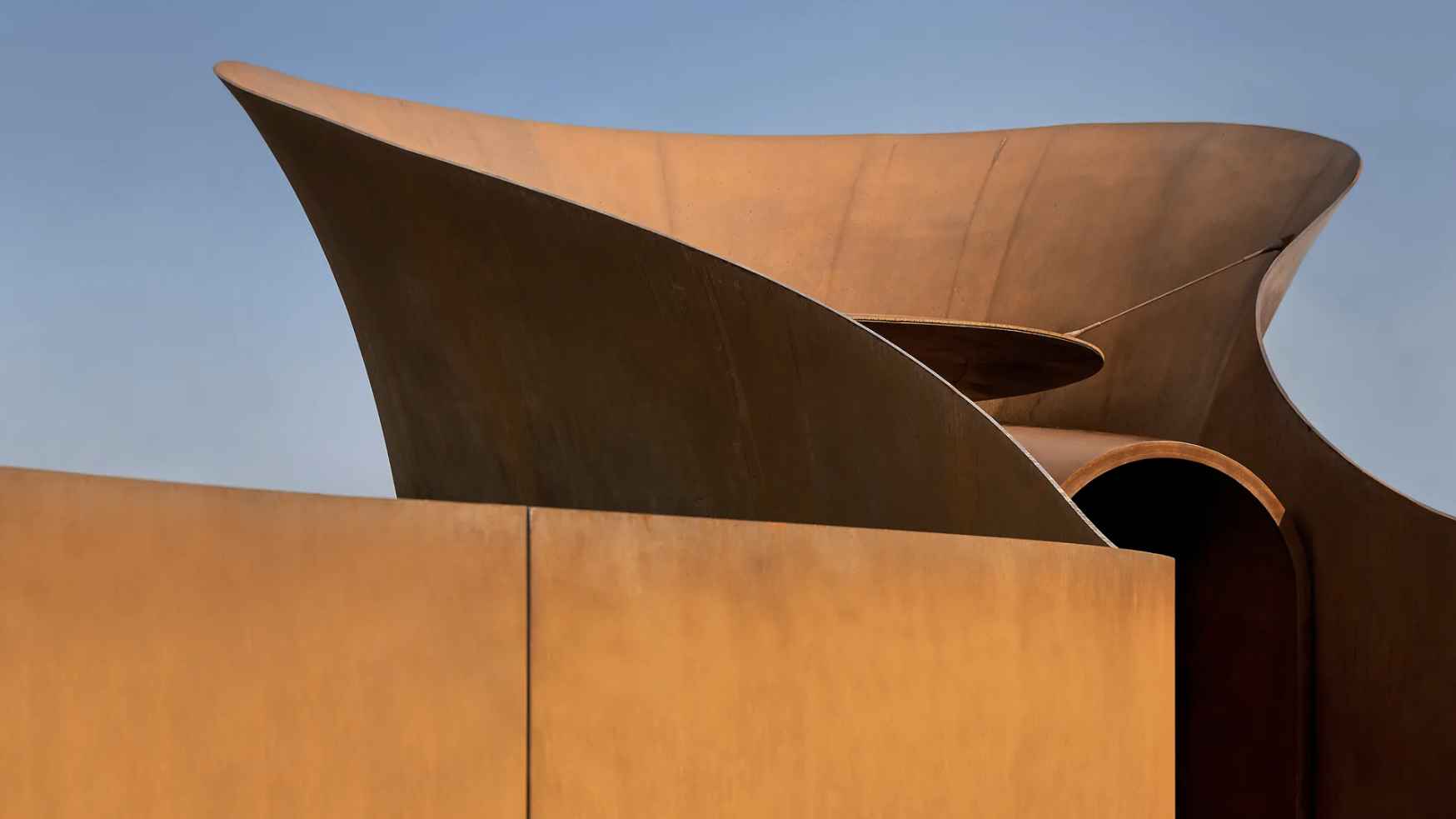 Doshi Retreat at the Vitra Campus is both a ‘first’ and a ‘last’ for the great Balkrishna Doshi
Doshi Retreat at the Vitra Campus is both a ‘first’ and a ‘last’ for the great Balkrishna DoshiDoshi Retreat opens at the Vitra campus, honouring the Indian modernist’s enduring legacy and joining the Swiss design company’s existing, fascinating collection of pavilions, displays and gardens
-
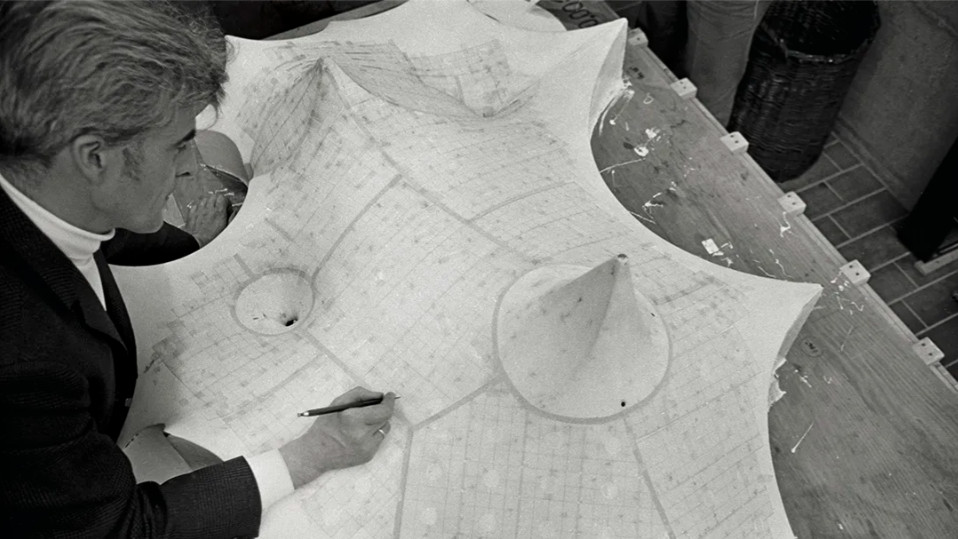 A new book delves into Frei Otto’s obsession with creating ultra-light architecture
A new book delves into Frei Otto’s obsession with creating ultra-light architecture‘Frei Otto: Building with Nature’ traces the life and work of the German architect and engineer, a pioneer of high-tech design and organic structures
-
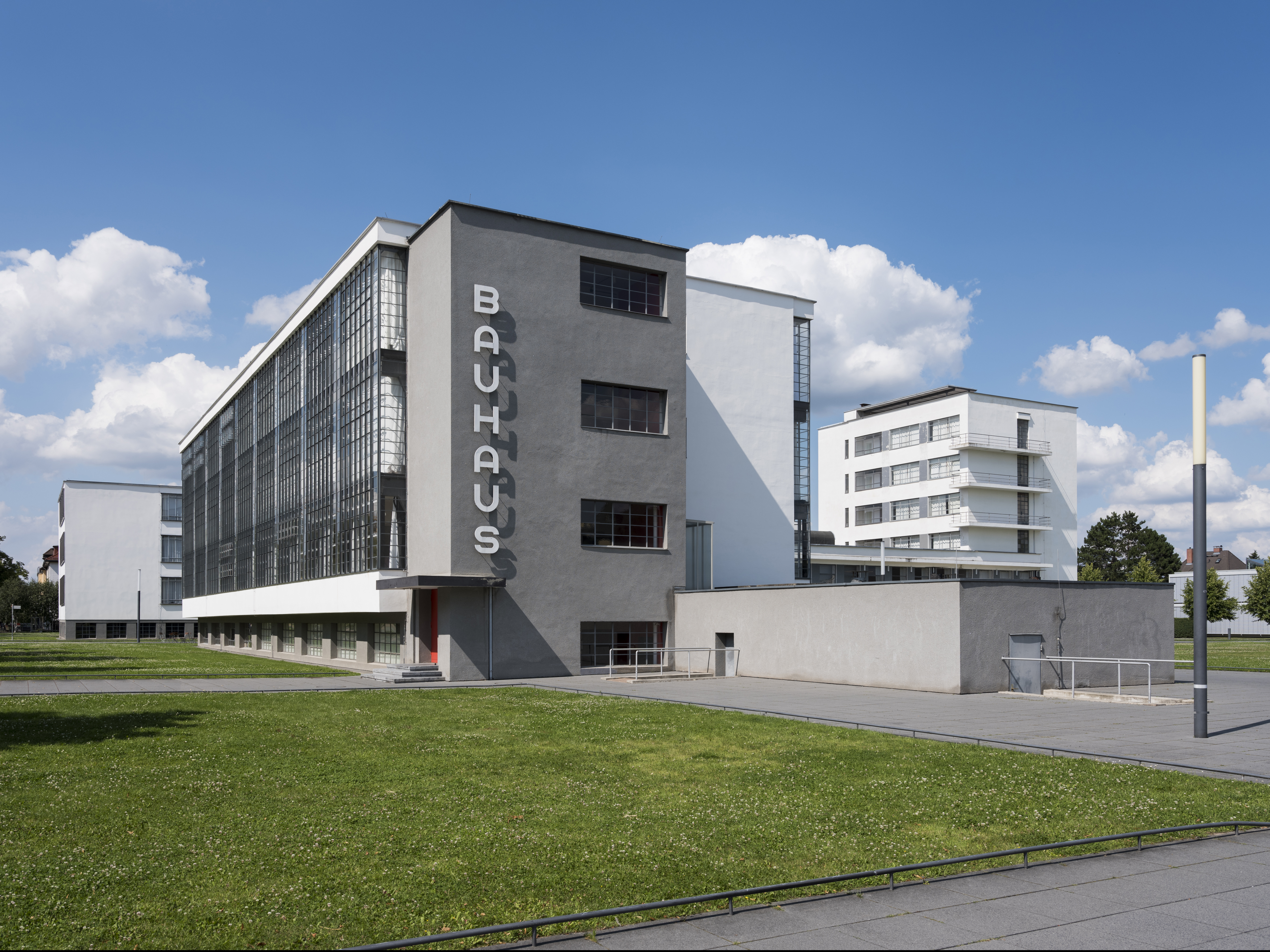 What is Bauhaus? The 20th-century movement that defined what modern should look like
What is Bauhaus? The 20th-century movement that defined what modern should look likeWe explore Bauhaus and the 20th century architecture movement's strands, influence and different design expressions; welcome to our ultimate guide in honour of the genre's 100th anniversary this year
-
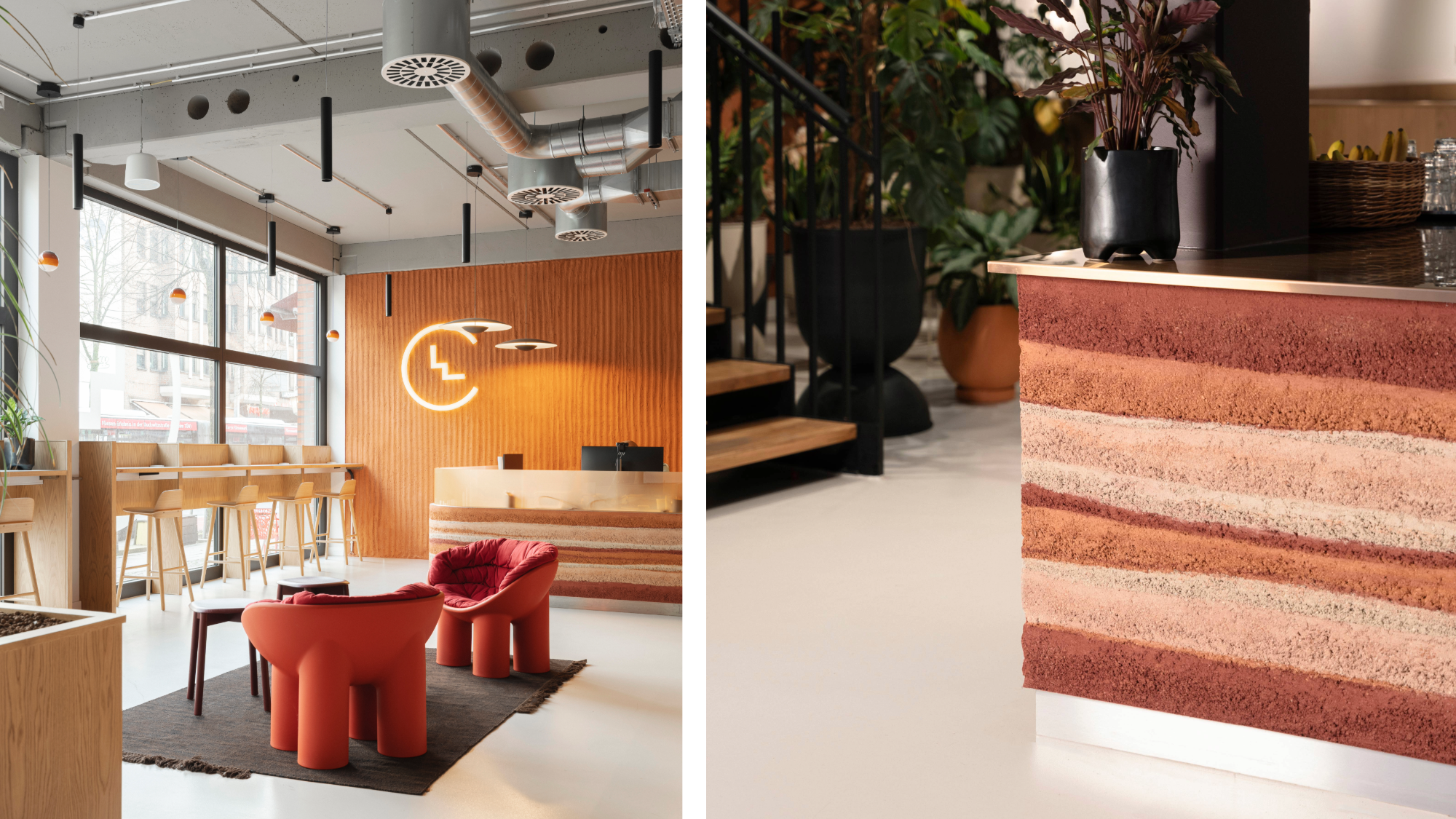 Step inside Clockwise Bremen, a new co-working space in Germany that ripples with geological nods
Step inside Clockwise Bremen, a new co-working space in Germany that ripples with geological nodsClockwise Bremen, a new co-working space by London studio SODA in north-west Germany, is inspired by the region’s sand dunes
-
 Join our world tour of contemporary homes across five continents
Join our world tour of contemporary homes across five continentsWe take a world tour of contemporary homes, exploring case studies of how we live; we make five stops across five continents
-
 A weird and wonderful timber dwelling in Germany challenges the norm
A weird and wonderful timber dwelling in Germany challenges the normHaus Anton II by Manfred Lux and Antxon Cánovas is a radical timber dwelling in Germany, putting wood architecture and DIY construction at its heart
-
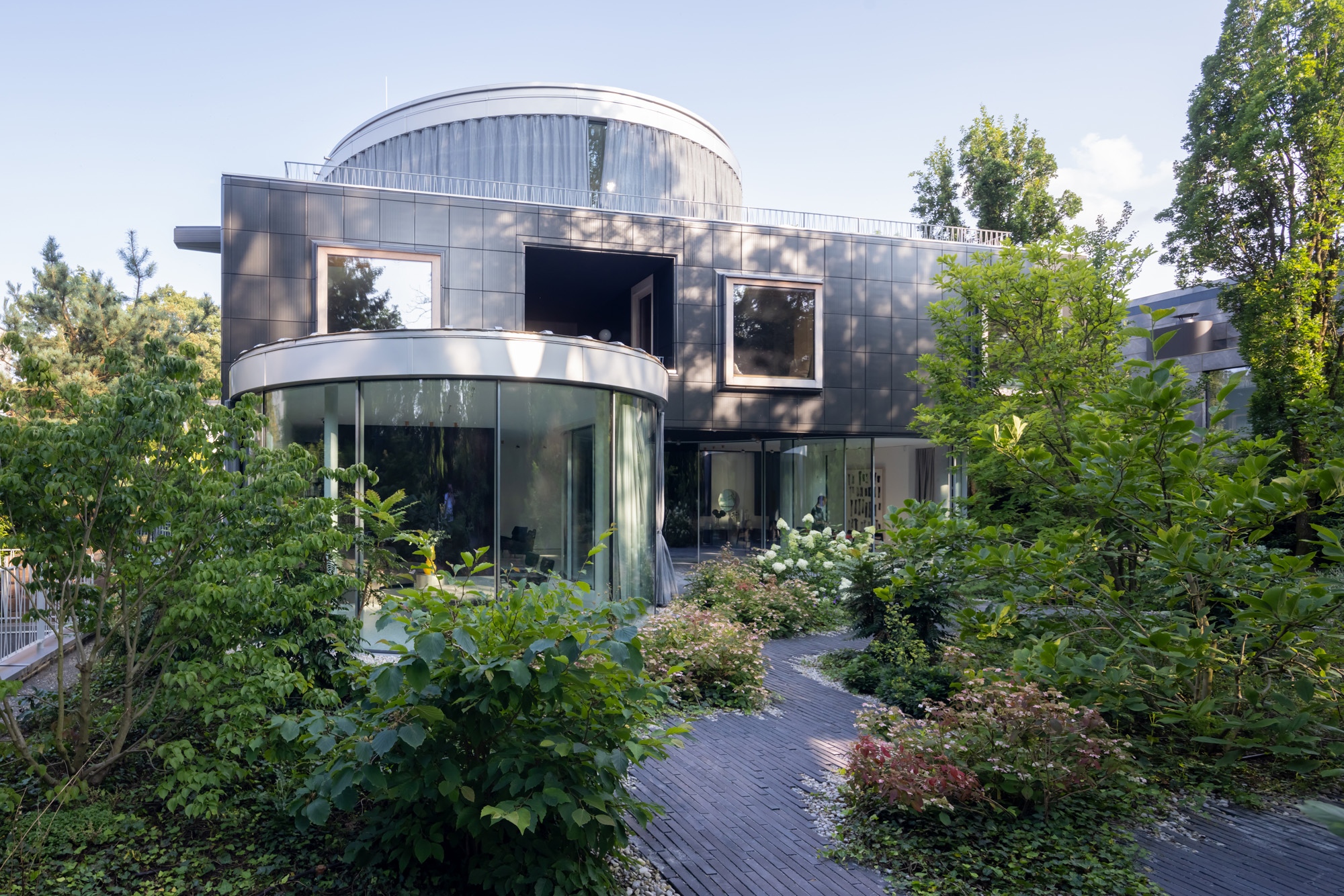 A Munich villa blurs the lines between architecture, art and nature
A Munich villa blurs the lines between architecture, art and natureManuel Herz’s boundary-dissolving Munich villa blurs the lines between architecture, art and nature while challenging its very typology
-
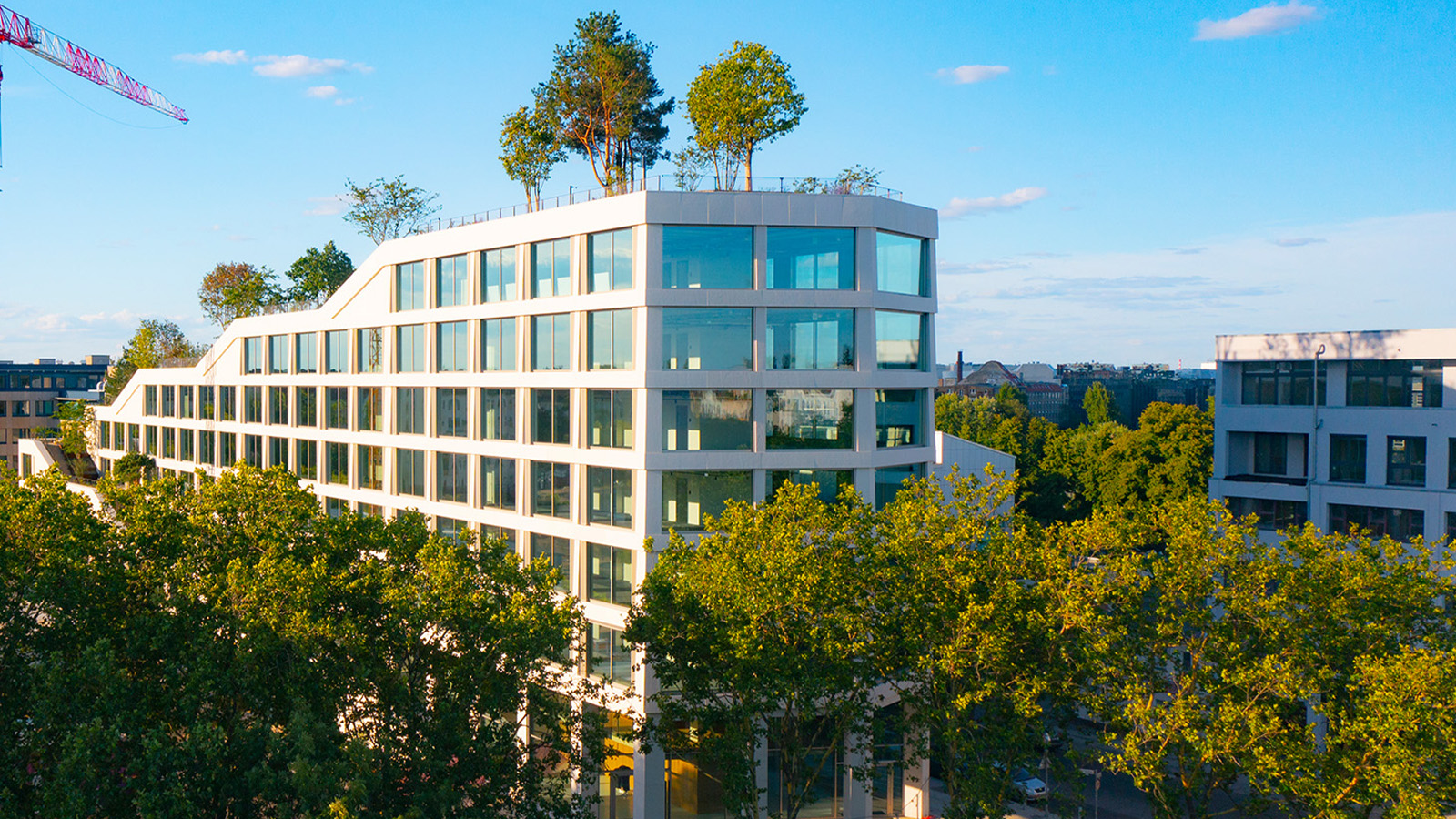 A Berlin park atop an office building offers a new model of urban landscaping
A Berlin park atop an office building offers a new model of urban landscapingA Berlin park and office space by Grüntuch Ernst Architeken and landscape architects capattistaubach offer a symbiotic relationship between urban design and green living materials