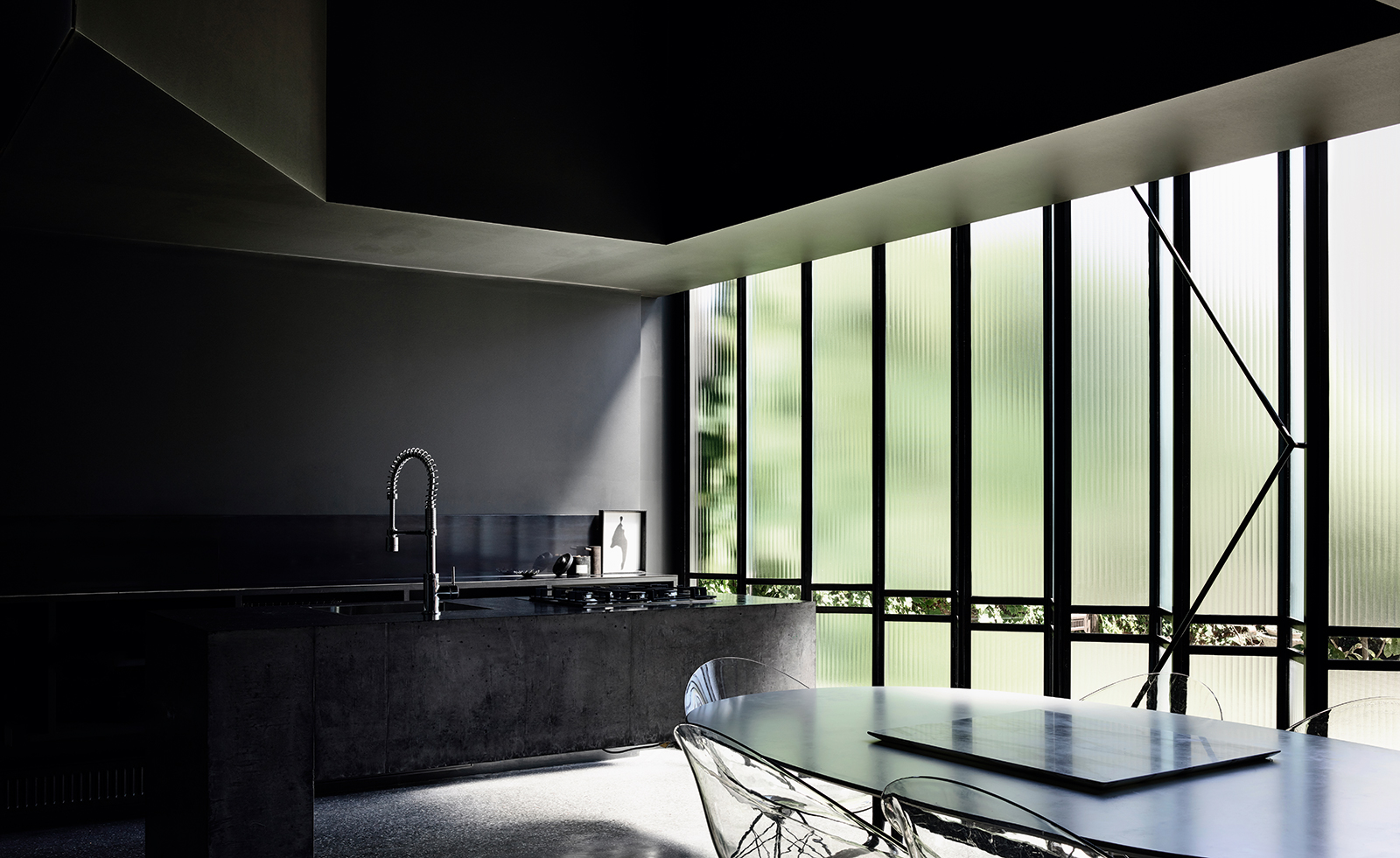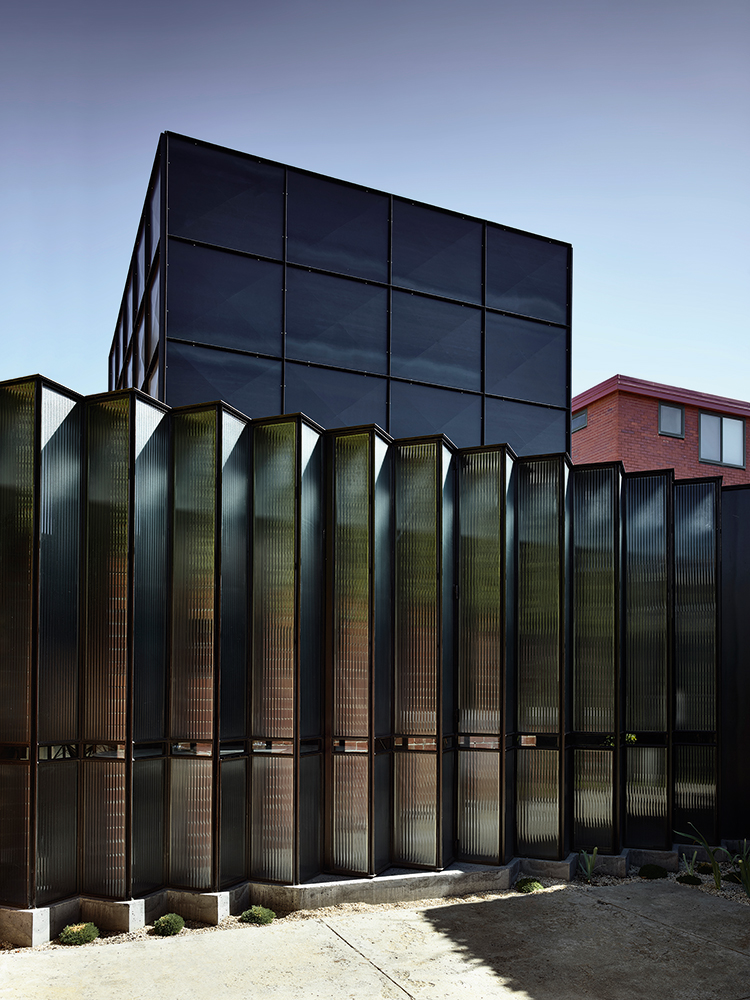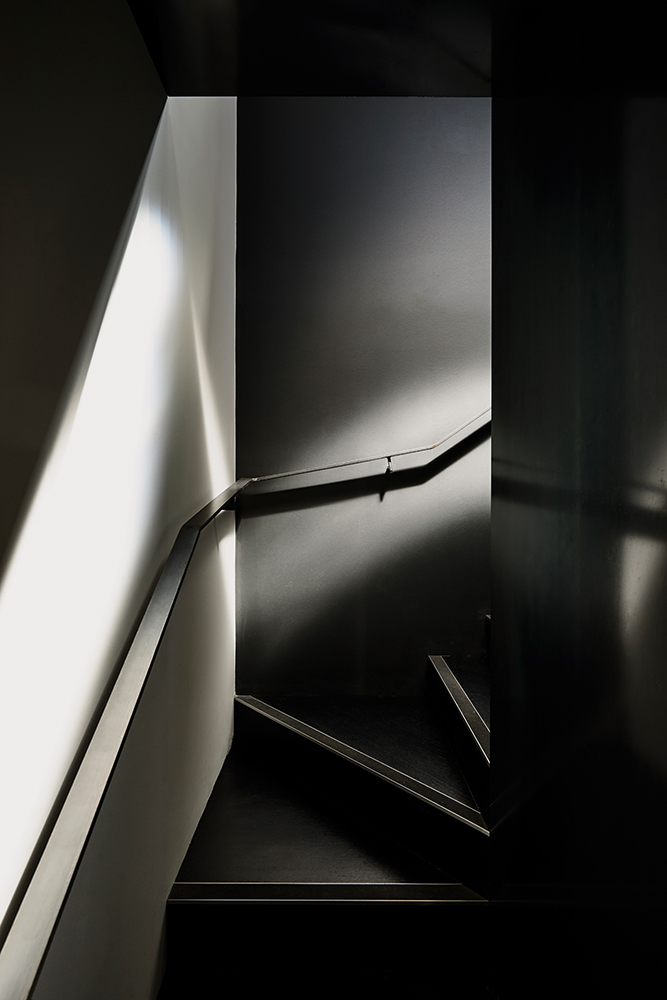A 1930s Melbourne duplex is transformed into a richly layered contemporary home
Architecture journalist and Wallpaper* contributor Stephen Crafti welcomes us into his newly renovated home in Melbourne to explore its pavilion-like extension
Derek Swalwall - Photography

Pierre Chareau’s Maison de Verre in Paris is as far removed from Melbourne, Australia, as is Donato Bramante’s Tempietto in Rome. The buildings also straddle different time periods. Chareau’s from the early 1930s, and Bramante’s completed in the early 16th century. Yet both became an inspiration for the conversion of a 1930s Melbourne duplex, comprising two apartments, into a single, contemporary home – as it happens, the one I share with my partner, Naomi.
When we purchased the simple, almost brutalist duplex in South Yarra in 2011, the idea of talking about either Chareau or Bramante would have been odd, given its lack of architectural pedigree. Yet when architect Robert Simeoni first inspected our simple abode, he saw something quite special.
‘There was a wonderful spirit in the existing home, even though it was two separate apartments,’ says Simeoni. He was also captivated by the muted light and the building’s heritage as working-class accommodation in the interwar period. ‘As soon as I stood in the rear courtyard, I could see Bramante’s edifice, something that could stand proud from the original brick structure,’ he adds.

The pavilion-like extension by architect Robert Simeoni features a steel and fluted glass façade and a ‘crown’ of steel panels
In contrast to the original red-brick and partially rendered duplex, a new pavilion-like addition was constructed in steel, with fluted industrial glass on an exposed polished concrete floor. Featuring an angular ceiling that is almost five metres high, it is awash in natural light that enters through a concealed window in what Simeoni refers to as the ‘crown’ – quilt-like exterior steel panels.
Sunlight continually animates the only white wall in this dark, moody pavilion, with the sun’s rays working like natural ‘brushstrokes’. When the light is at its peak, there’s a sharp outline against this pristine white wall. In a similar nod to Chareau, Simeoni inserted a narrow horizontal band of clear glass in the translucent wall and door to allow clear views of the garden when you sit at the dining table.
‘I wanted to capture the quietness of the light and evoke a similar atmosphere to what you experience in the original part of the home, which is more subtle,’ says Simeoni. At night the extension is more like a lantern. Our brief was to create a ‘non kitchen’, more of a gallery space. We wanted to display art and objects we’ve collected on our travels, as well as canisters and crockery. I also envisaged the work of our favourite fashion photographer Robyn Beeche on the walls.
‘The idea was to create fluid, open spaces, while still being respectful of the 1930s features’
Creating one house from two apartments required removing the bathrooms at the core and replacing them with an internal staircase (a luxury after previously walking up and down external stairs every time when changing levels). Rooms were also opened up by cutting through brick walls and leaving the edges raw, supported by exposed steel lintels.
‘The idea was to create fluid, open spaces, while still being respectful of the 1930s features,’ says Simeoni, who treated each room with the same care one would apply to a significant heritage period home. The subtle curvature of the ceiling at ground level was retained and contemporary bathrooms with a 1930s edge were created using D-tiles. The first-floor bathroom was treated like a separate pod, so original roughcast walls could be retained from all sides.
Other concepts evolved as the design process took shape. There’s a subtle delineation of floor treatments, with a dialogue between the original timber floors and the polished concrete in the new wing. Studded rubber makes an appearance in the bathrooms, a detail picked up from Maison de Verre.

Sunlight plays in the new stairwell that was installed to connect the two former apartments
Leading local furniture and lighting designer Suzie Stanford also collaborated on the project, creating crystal chandeliers made from 1930s bowls, dishes and vases, with crystal wall sconces in the main living rooms. ‘People living in these homes would have been given crystal as wedding presents, so it seemed appropriate to “upcycle” these pieces,’ says Stanford, who, like Chareau, also produced seating upholstered in tapestries, sourced from around the world.
The finished result is far beyond our expectations, with the transformation of a simple raw duplex into a richly layered home. It’s certainly not Chareau’s Maison de Verre or Bramante’s Tempietto. It’s a unique environment, tailor-made for a couple who are passionate about architecture, art and design and knew who to turn to in creating something, well, just that much more.
And it seems the Australian Institute of Architects agreed, awarding the project the Marion Mahony Award for Interior Architecture, as well as the John & Phyllis Murphy Award for Residential Architecture in Alterations & Additions for 2019.
As originally featured in the October 2019 issue of Wallpaper* (W*247)
INFORMATION
Receive our daily digest of inspiration, escapism and design stories from around the world direct to your inbox.
Stephen Crafti started writing on Architecture & Design in the early 1990s after purchasing a modernist 1950s house designed by Neil Montgomery. Fast forward several decades, Crafti is still as passionate and excited about seeing and writing on contemporary architecture and design, having published 50 books to date as well as writing for leading newspapers and magazines.