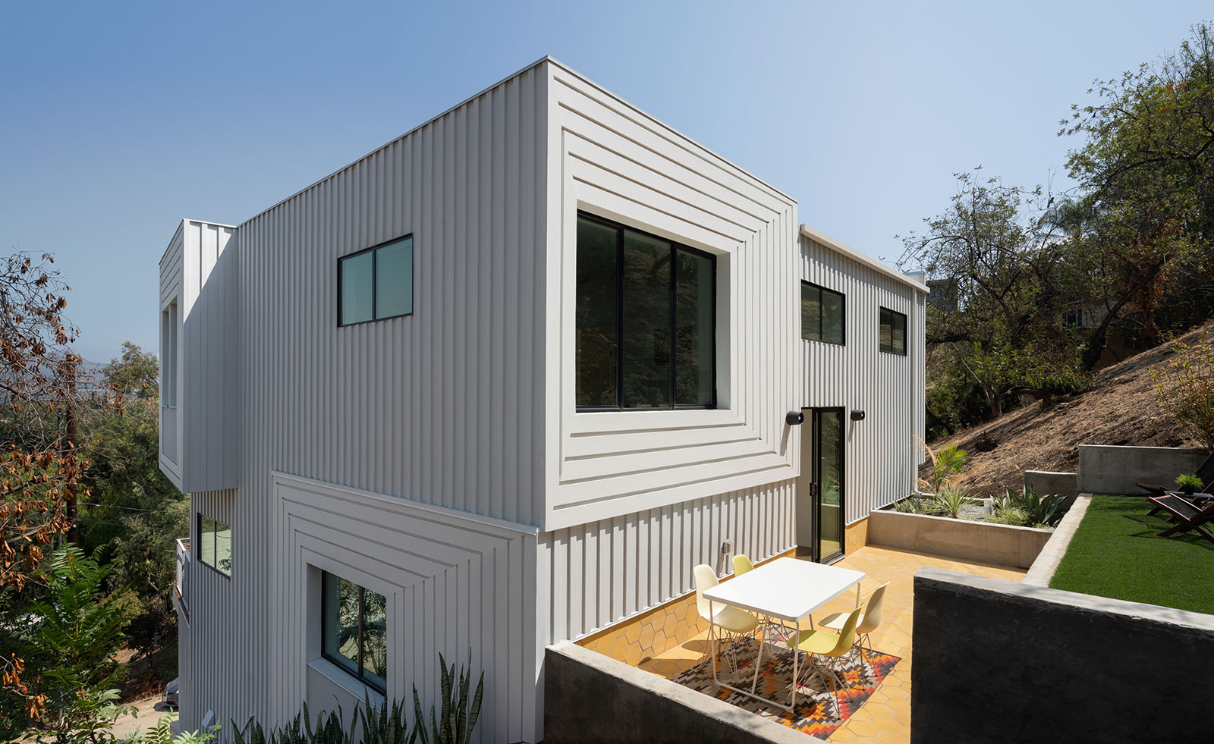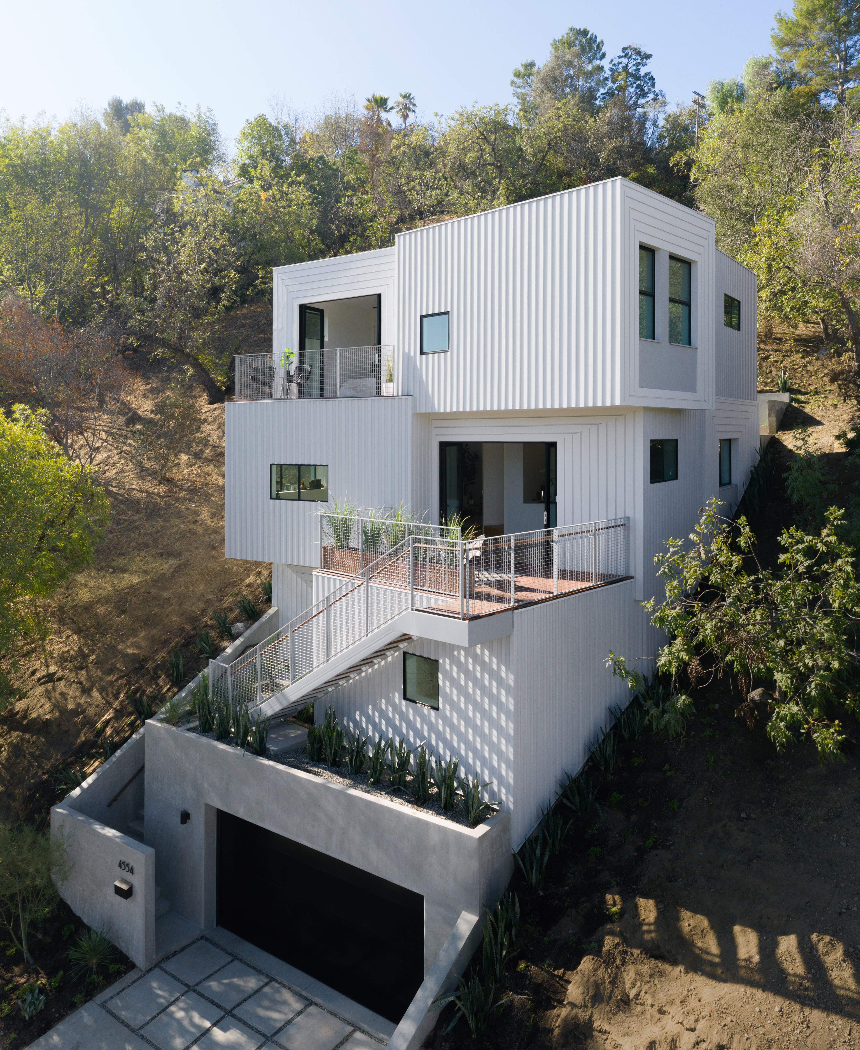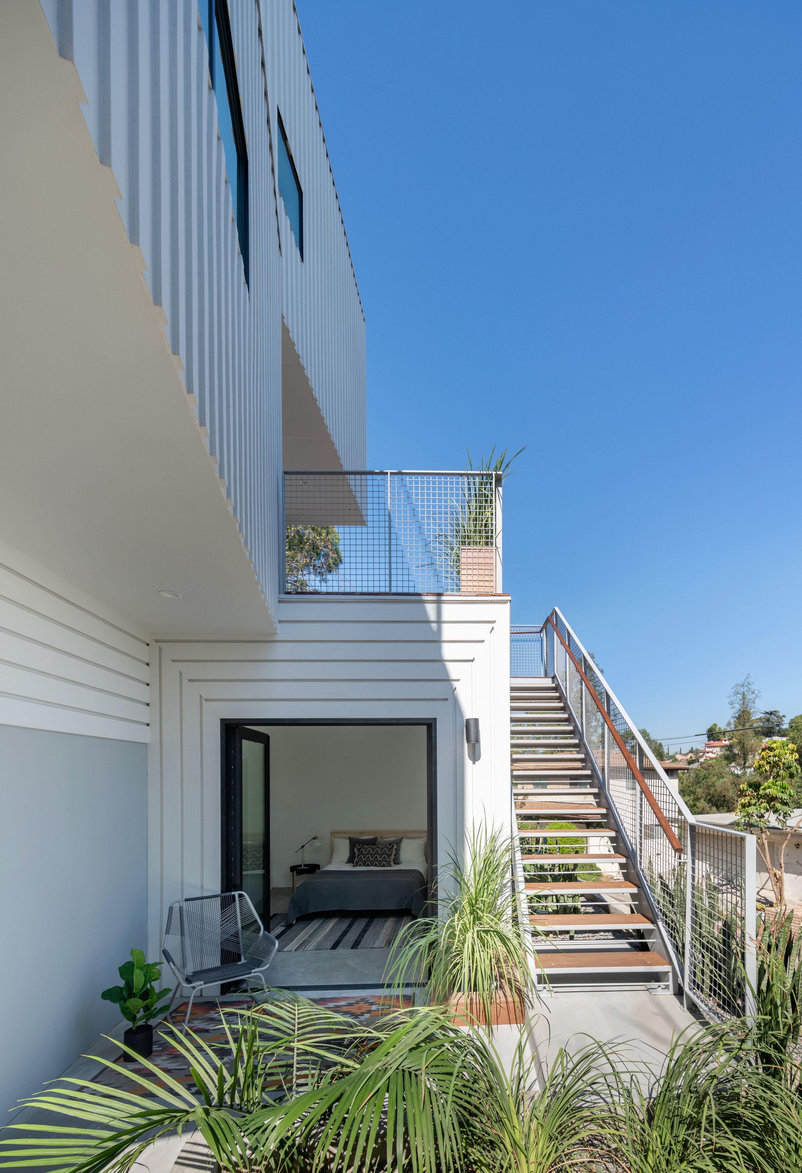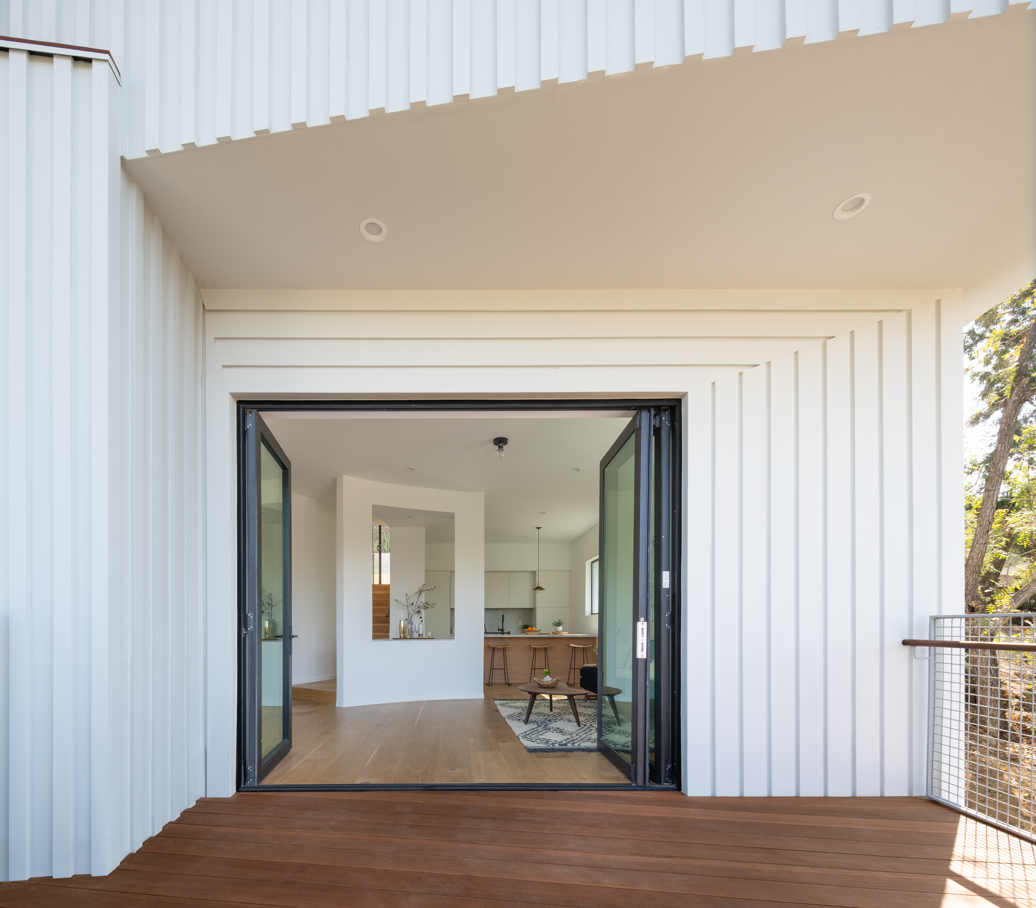FREELANDBUCK
WALLPAPER* ARCHITECTS’ DIRECTORY 2019: NYC and LA-based duo David Freeland and Brennan Buck, set up their practice in 2010. It was their LA house projects, that respond to the climate and terrain, while also questioning how architecture should grow and adapt to suit changing urban contexts, that caught our attention. Pictured here, Stack House, in Mount Washington.

Receive our daily digest of inspiration, escapism and design stories from around the world direct to your inbox.
You are now subscribed
Your newsletter sign-up was successful
Want to add more newsletters?

Daily (Mon-Sun)
Daily Digest
Sign up for global news and reviews, a Wallpaper* take on architecture, design, art & culture, fashion & beauty, travel, tech, watches & jewellery and more.

Monthly, coming soon
The Rundown
A design-minded take on the world of style from Wallpaper* fashion features editor Jack Moss, from global runway shows to insider news and emerging trends.

Monthly, coming soon
The Design File
A closer look at the people and places shaping design, from inspiring interiors to exceptional products, in an expert edit by Wallpaper* global design director Hugo Macdonald.
Stack House, Los Angeles, designed by Freeland Buck, selected for the Wallpaper* Architects’ Directory 2019.
The district of Mount Washington, five miles north of downtown Los Angeles, is known for its winding streets and sharp inclines, though Mount Washington itself is something of a misnomer, being just 285 metres high. Here, on a steep hillside with views of the (real) mountains of the San Gabriel range, is the Stack House, whose sculptural geometry stands in striking contrast to the surrounding suburbia.
Designed and developed by the young LA and New York-based practice FreelandBuck, its name is inspired by its shape, which takes the form of a series of boxes stacked on top of each other at slightly different angles. Its four floors, including a street-level garage and a self-contained rental unit on the first floor, are stepped back into the incline of the hill, with balconies on the roofs of each lower floor.

Co-partner David Freeland, who lives in nearby Highland Park, explains their decision to develop the site themselves: ‘We had experience working with difficult, steeply sloped sites in Los Angeles and wanted to put that knowledge to work for our ourselves. Plus we are interested in the business of building and the possibilities opened up by acting as our own client.’
Board-and-batten surfaces, vertical on the main walls but forming concentric frames round feature windows, give the exterior a Deco-meets-PoMo feel. Freeland describes how this modified version of a traditional technique ‘creates stripes of light and shadow that give each box a “front” that is more open and a “side” that is more opaque.’ The upper rooms, though modest in scale, are cleverly divided by a series of tangent arcs, which give them an added layer of complexity unguessed from outside.
‘Houses are challenging because architecturally they have to produce an image of “home” that fits the client. Some people know what they want their home to look like, others are not so sure. We consider our residential projects collaborations where we are working on this image together with the client to arrive at something that is comfortable and innovative. In the absence of a client, when we are working on a spec home, we project a possible client but mostly rely on our ideas and experience in domestic spaces.’
Freeland and Buck are currently working on several other residential projects in Mount Washington, a museum cafe for the Everson Museum in Syracuse, and a number of public art projects around the US
‘Designing a house in the absence of a client, we rely on our ideas and experience in domestic spaces’
FREELANDBUCK




INFORMATION
WALLPAER* ARCHITECTS’ DIRECTORY 2019
Receive our daily digest of inspiration, escapism and design stories from around the world direct to your inbox.