Vertical living: Büro Ole Scheeren proposes daring residential tower for Vancouver
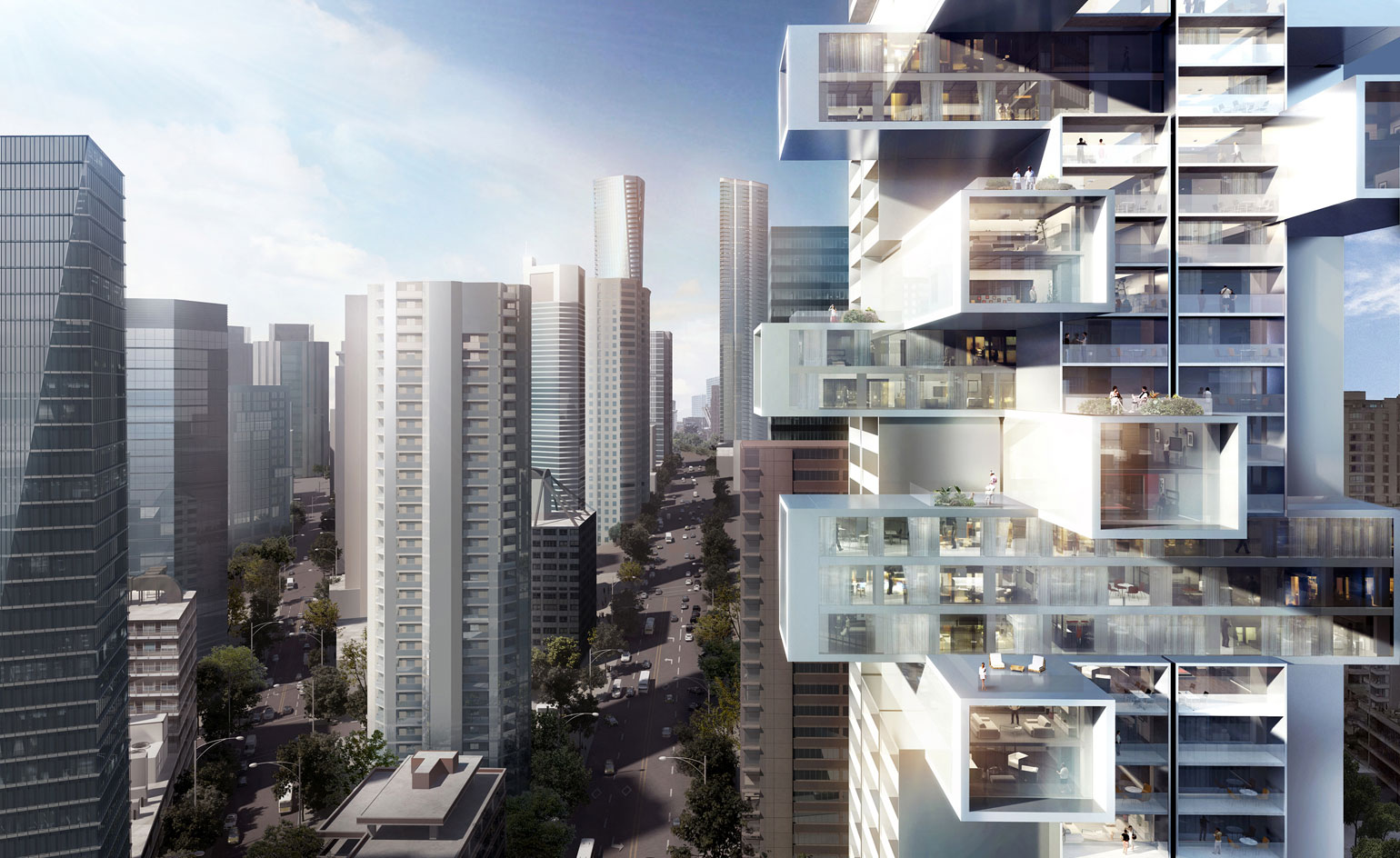
The site of a new residential tower at the edge of Vancouver’s Coal Harbour - located at the junction where the grid system splices and begins to expand - inspired architect Ole Scheeren to marry the horizontal and the vertical in intriguing new ways.
1500 West Georgia, the proposed 48 story residential tower by Bosa Properties poised on two ground levels and six basement floors, could well become Vancouver’s new urban beacon. Not only does it delineate the end of Stanley Park as it merges into built environment, but it also heralds the beginning of ‘downtown,’ says the Bejing-based German architect, known for his innovative designs of both public and residential buildings.
The antithesis of the tower-as-silo, the interplay of the horizontal and the vertical offers a texture and dimensionality that will distinguish the building from its neighbours on Vancouver’s growing skyline, whilst simultaneously embracing its natural surroundings. While many towers in the ‘city of glass’ appear indifferent to the stunning nature that envelopes Vancouver, ‘the design for this building,’ explain Scheeren, ‘exemplifies our ambition to reconnect architecture with the natural and civic environment and go beyond the hermetic confines of towers that increasingly inscribe our lives.’
By designing a series of horizontally extended ‘sky-houses’ in the building’s mid-section (subverting the traditional drama of the top and base of the building in favour of the often neglected core), Schereen also generates view corridors that encompass both the city and the water.
‘I wanted to create a truly livable residential space, in one of the world’s most livable cities,’ the architect told Wallpaper*, noting that many of the interior spaces of the city’s towers offer narrow corridors and confined rooms at odds with the openness of the natural environment.
The designs in particular read like mini Koenig-inspired Stahl residences: refined, elevated and densified for a new urban reality. But the architect’s vision extends beyond merely animating the civic skyline and residential experience. He also hopes to animate the public space below. Working with the existing fountain on site, he plans to open up the water feature with a public plaza that could house a café, while a ‘black box’ with images projected onto its transparent glass wall could house a theatre or gallery.
‘My buildings are livable,’ notes Scheeren, a fact he’s proven in Singapore before and clearly aims to do again.
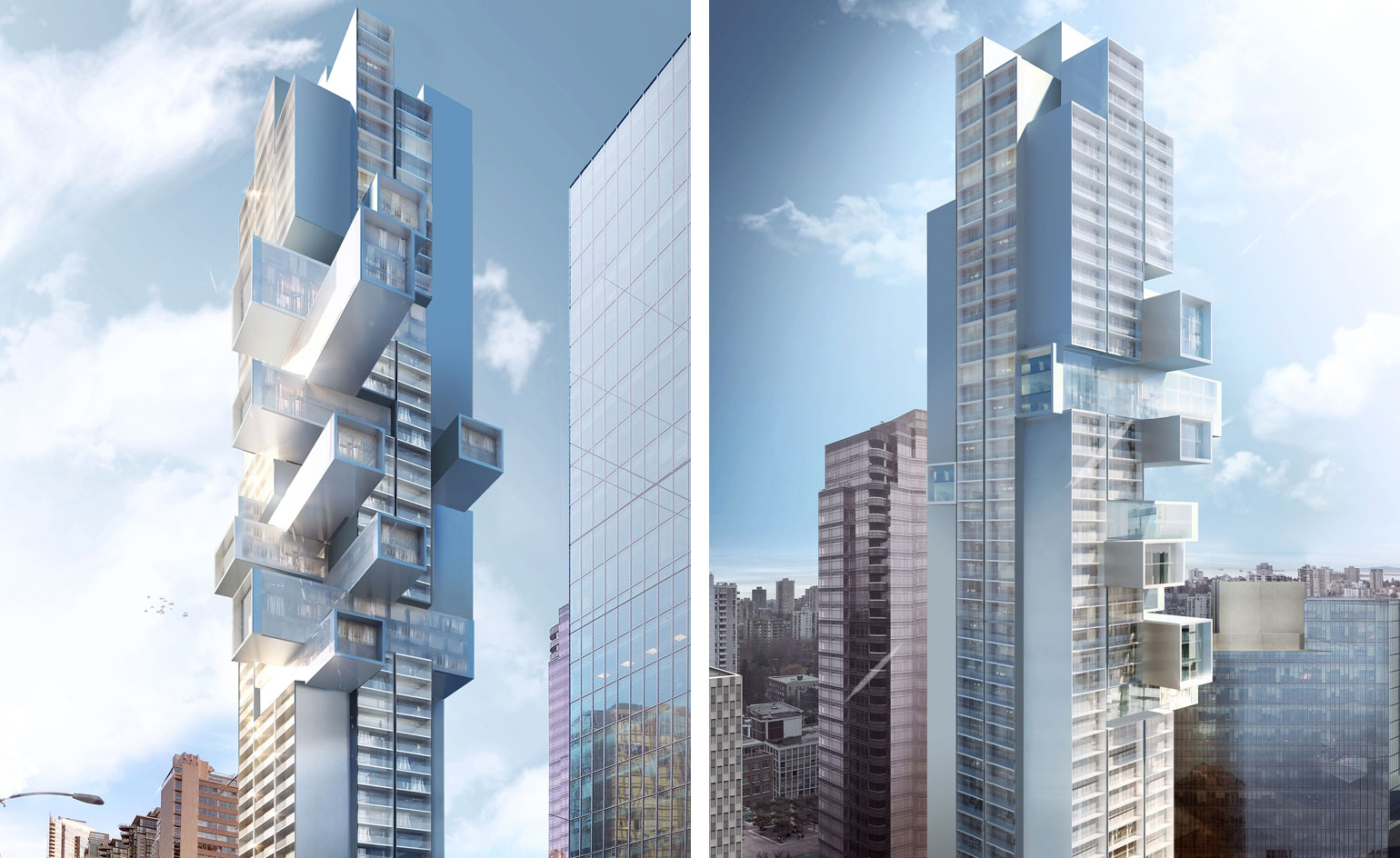
His proposed 48 story residential tower by Bosa Properties, poised on two ground levels and six basement floors, could well become Vancouver’s new urban beacon
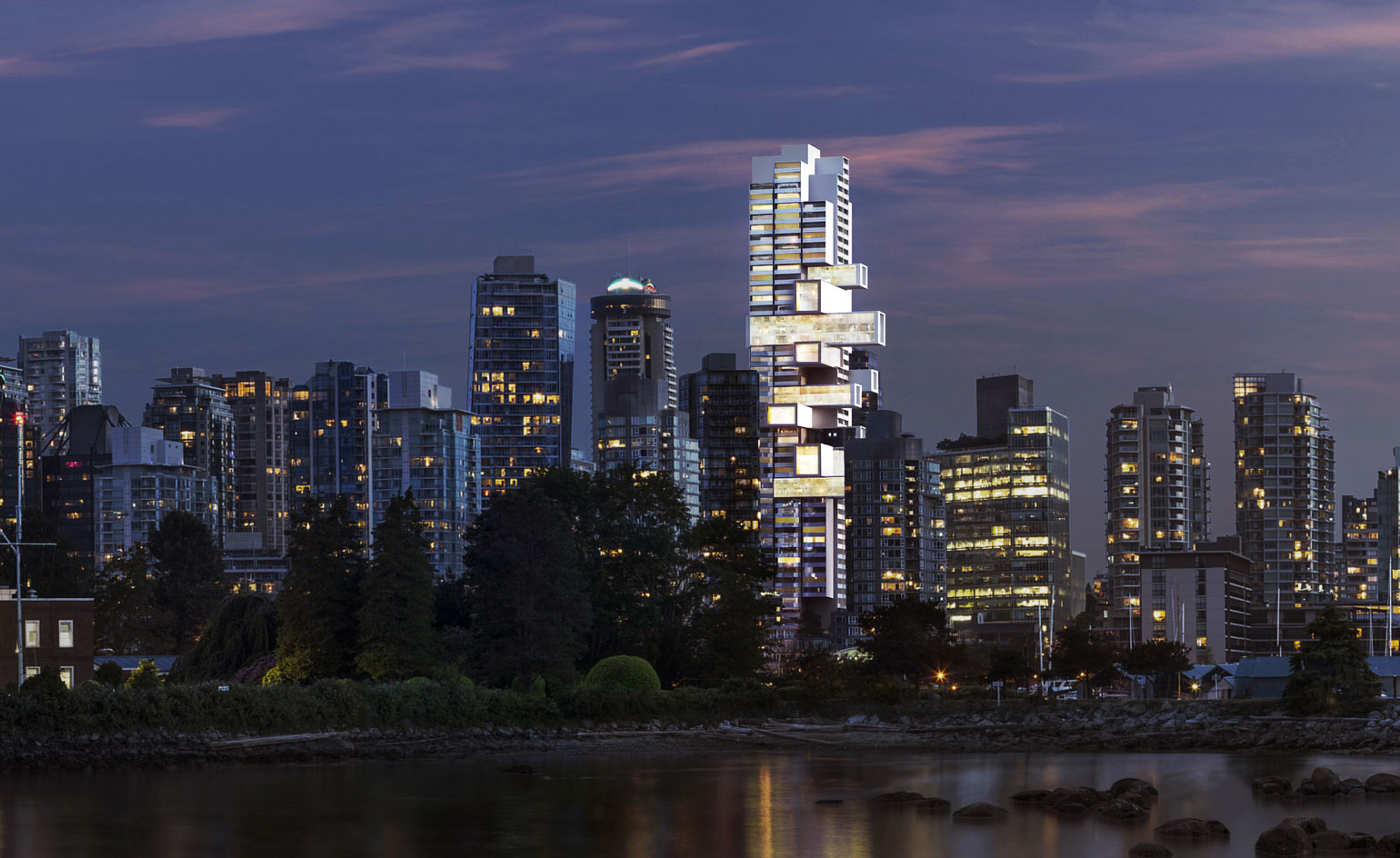
The antithesis of the tower-as-silo, the interplay of the horizontal and the vertical offers a texture and dimensionality that will distinguish the building from its neighbours on Vancouver’s growing skyline
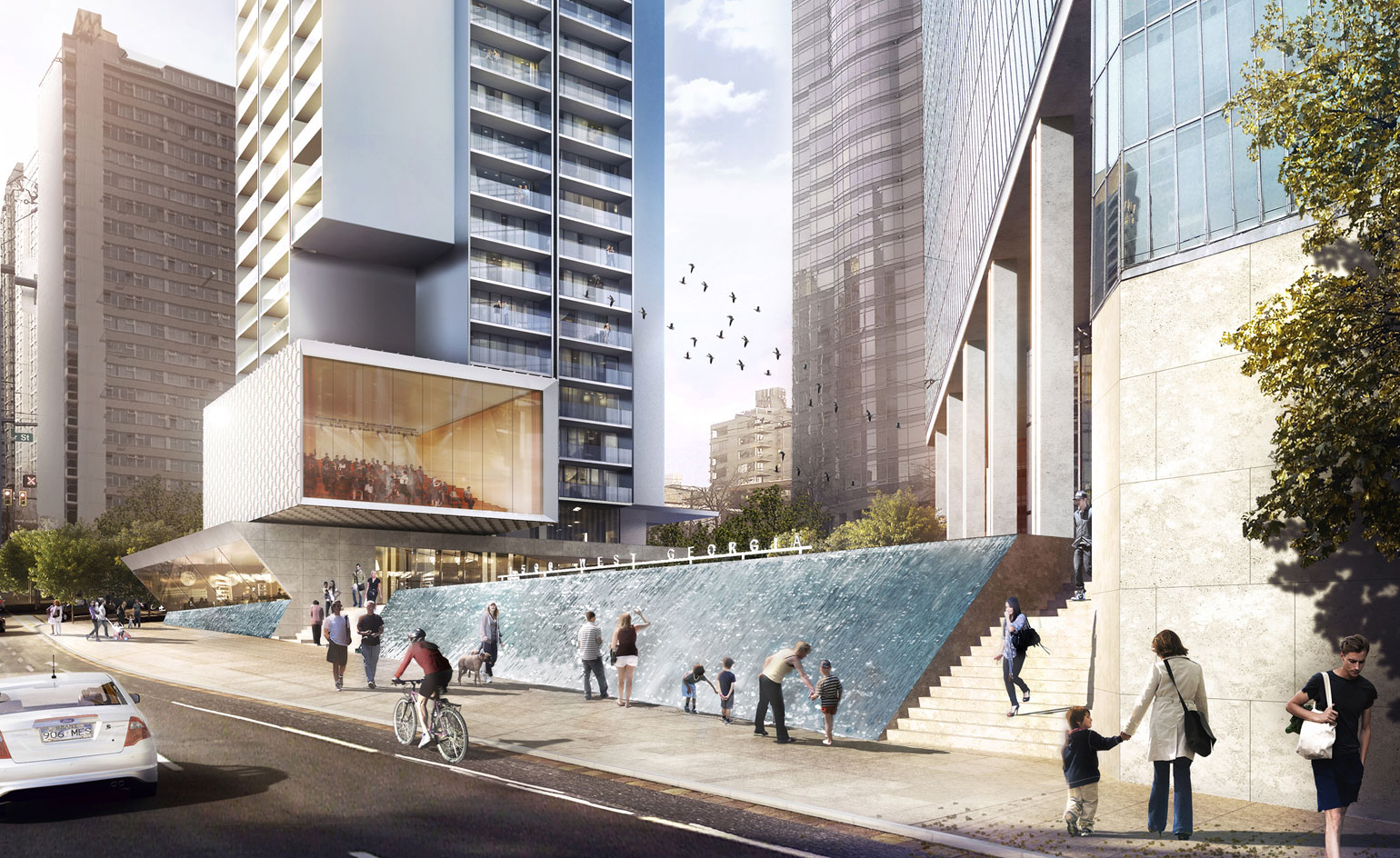
The project aims also to animate the public space below by working with the existing fountain on site
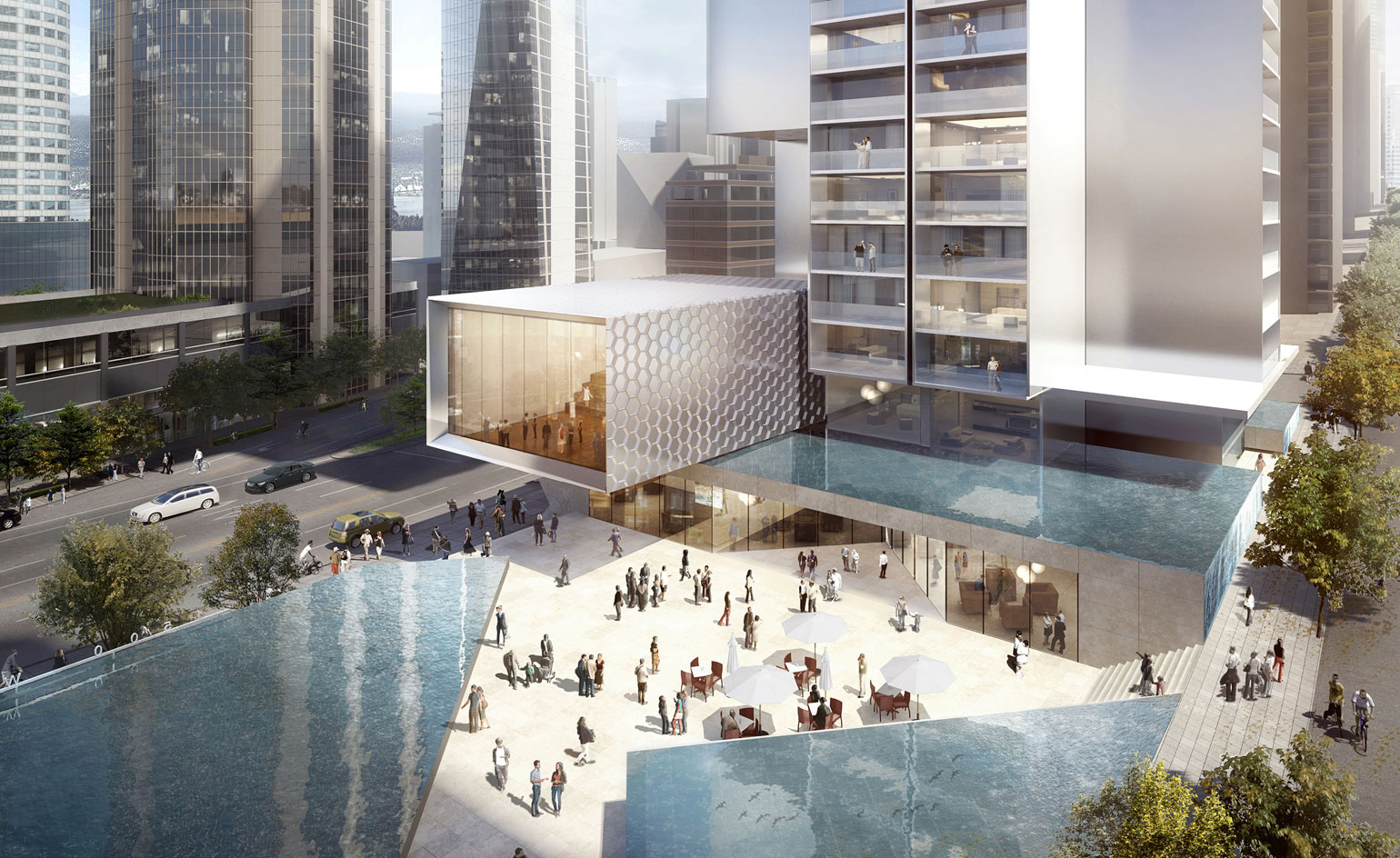
‘The design for this building, exemplifies our ambition to reconnect architecture with the natural and civic environment and go beyond the hermetic confines of towers that increasingly inscribe our lives,’ explains Scheeren
Receive our daily digest of inspiration, escapism and design stories from around the world direct to your inbox.
-
 Ten of the best track jackets for channelling a 1970s-meets-1990s cool
Ten of the best track jackets for channelling a 1970s-meets-1990s coolAs a ‘Marty Supreme’ track jacket makes a bid for viral garment of 2025 – thanks to one Timothée Chalamet – the Wallpaper* style team selects ten of the best tracksuit and coach jackets for men and women, each encapsulating an easy, nostalgia-tinged elegance
-
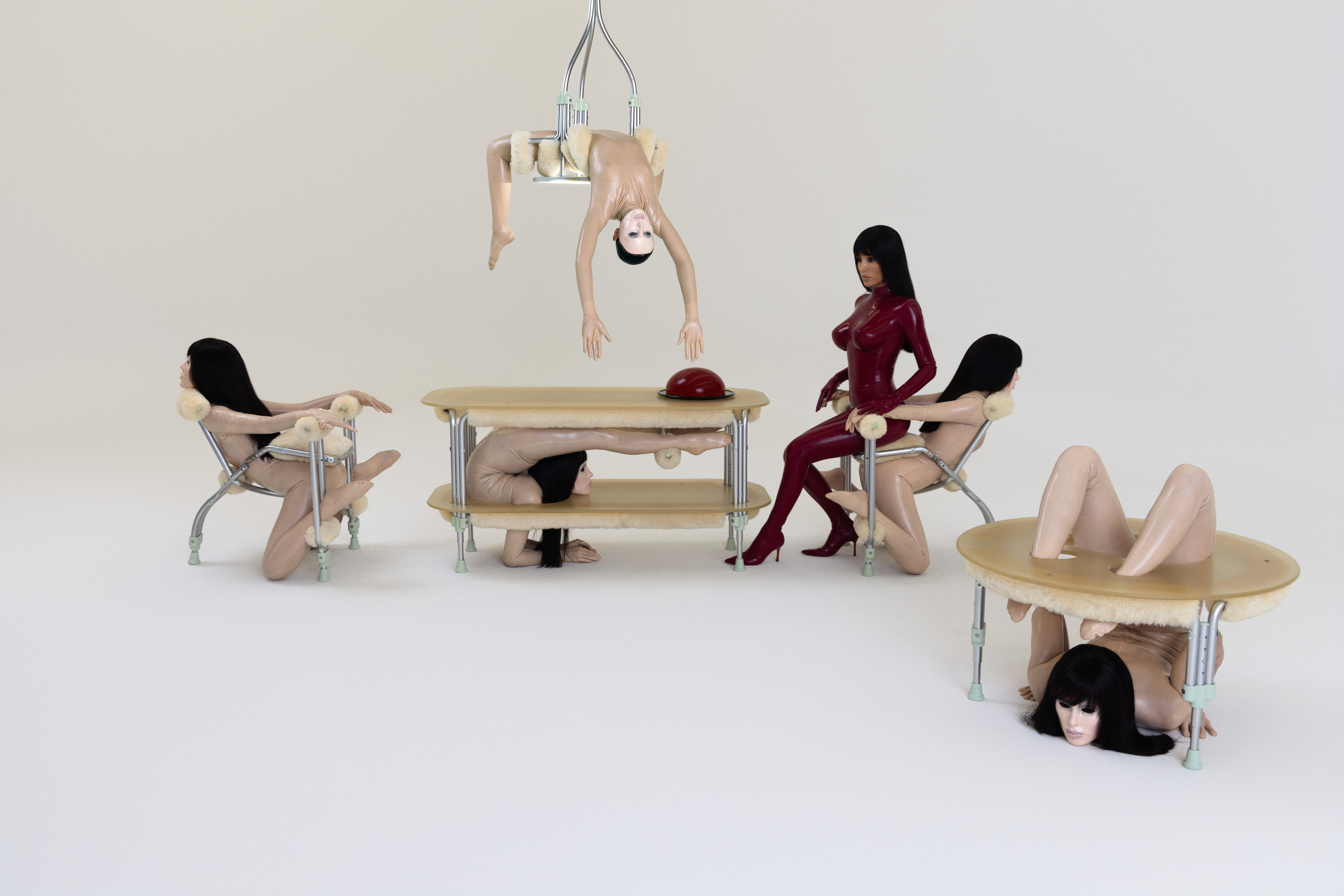 Eight questions for Bianca Censori, as she unveils her debut performance
Eight questions for Bianca Censori, as she unveils her debut performanceBianca Censori has presented her first exhibition and performance, BIO POP, in Seoul, South Korea
-
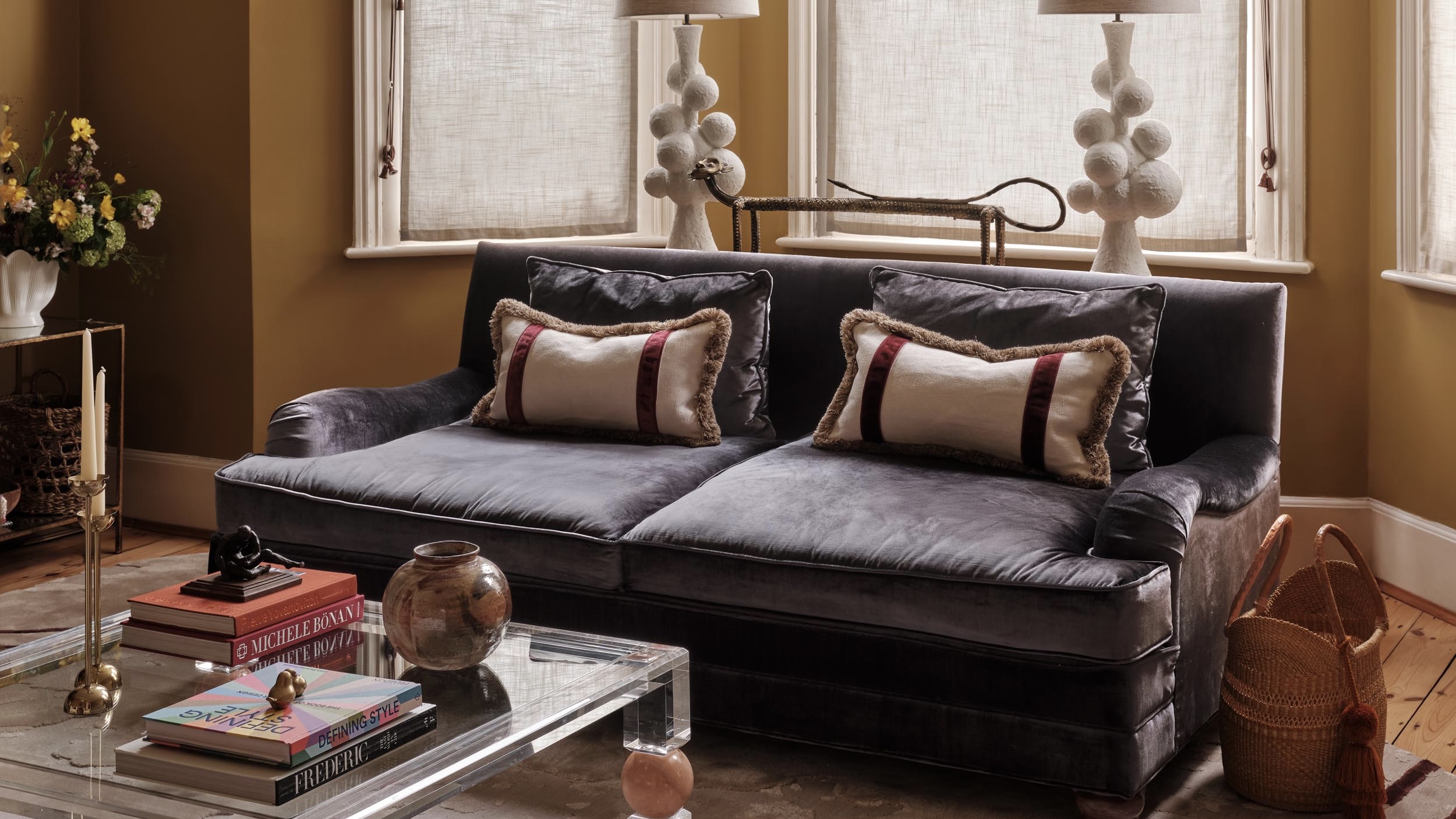 How to elevate a rental with minimal interventions? Charu Gandhi has nailed it with her London home
How to elevate a rental with minimal interventions? Charu Gandhi has nailed it with her London homeFocus on key spaces, work with inherited details, and go big on colour and texture, says Gandhi, an interior designer set on beautifying her tired rental
-
 The Architecture Edit: Wallpaper’s houses of the month
The Architecture Edit: Wallpaper’s houses of the monthFrom Malibu beach pads to cosy cabins blanketed in snow, Wallpaper* has featured some incredible homes this month. We profile our favourites below
-
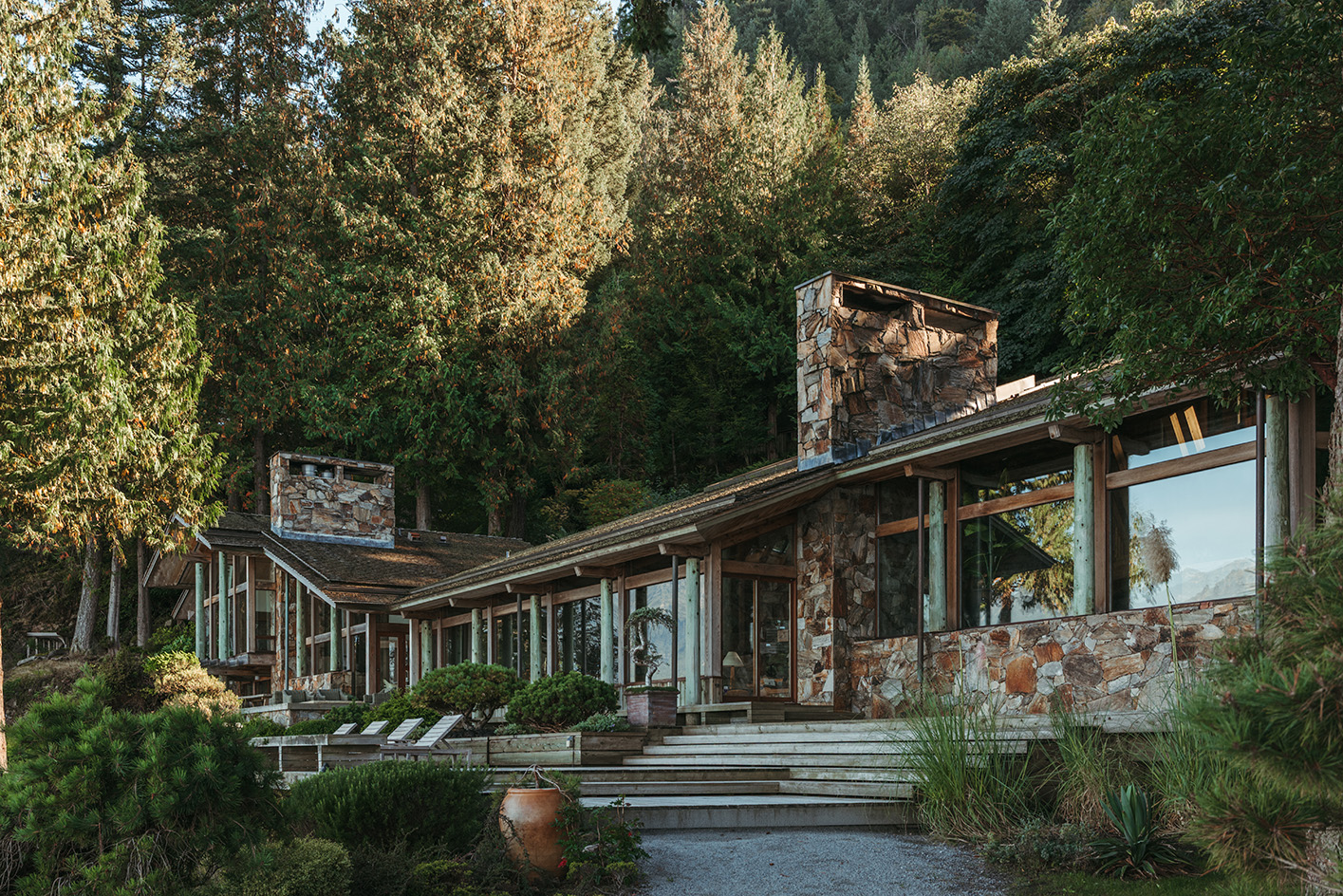 Explore the riches of Morse House, the Canadian modernist gem on the market
Explore the riches of Morse House, the Canadian modernist gem on the marketMorse House, designed by Thompson, Berwick & Pratt Architects in 1982 on Vancouver's Bowen Island, is on the market – might you be the new custodian of its modernist legacy?
-
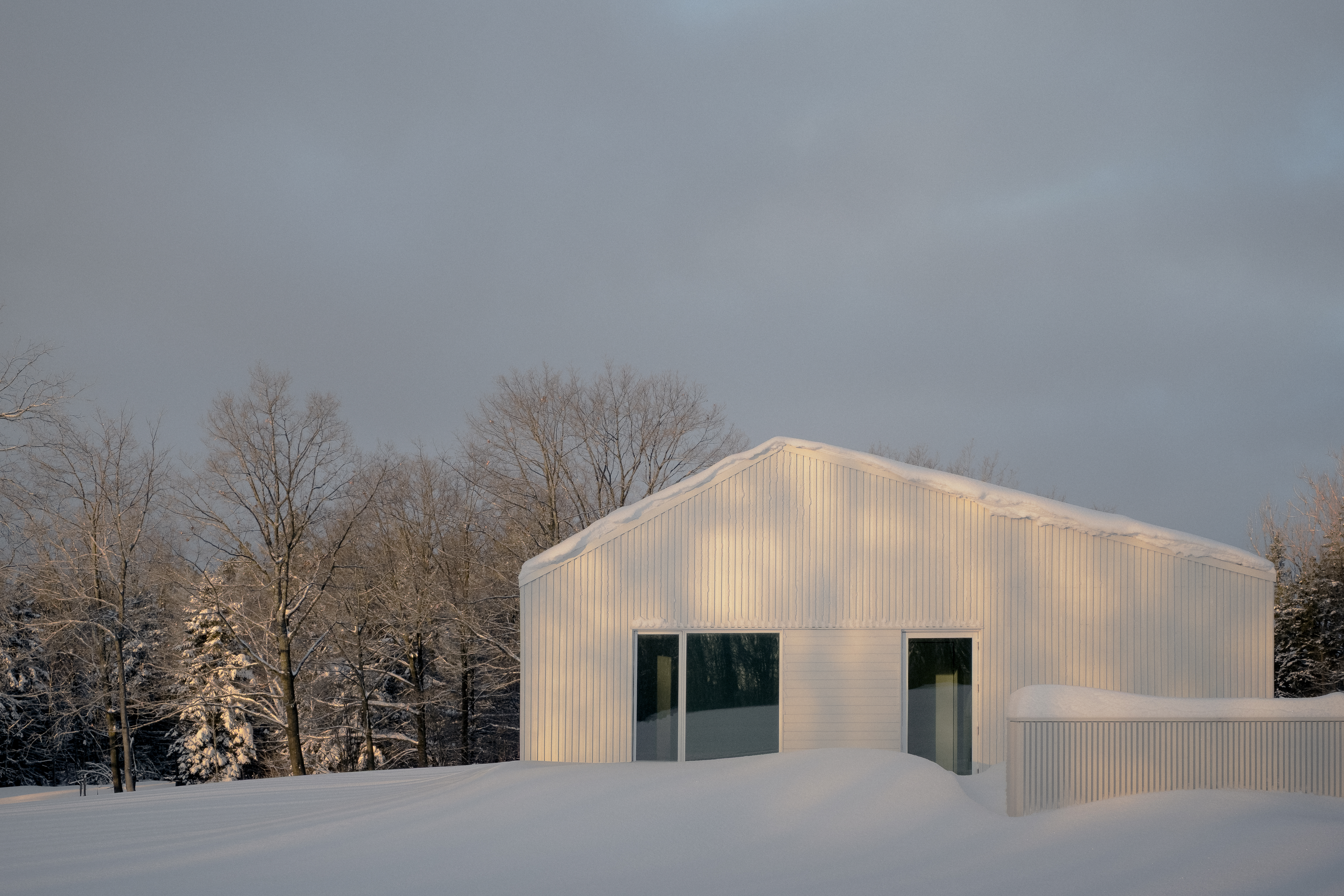 Cosy up in a snowy Canadian cabin inspired by utilitarian farmhouses
Cosy up in a snowy Canadian cabin inspired by utilitarian farmhousesTimbertop is a minimalist shelter overlooking the woodland home of wild deer, porcupines and turkeys
-
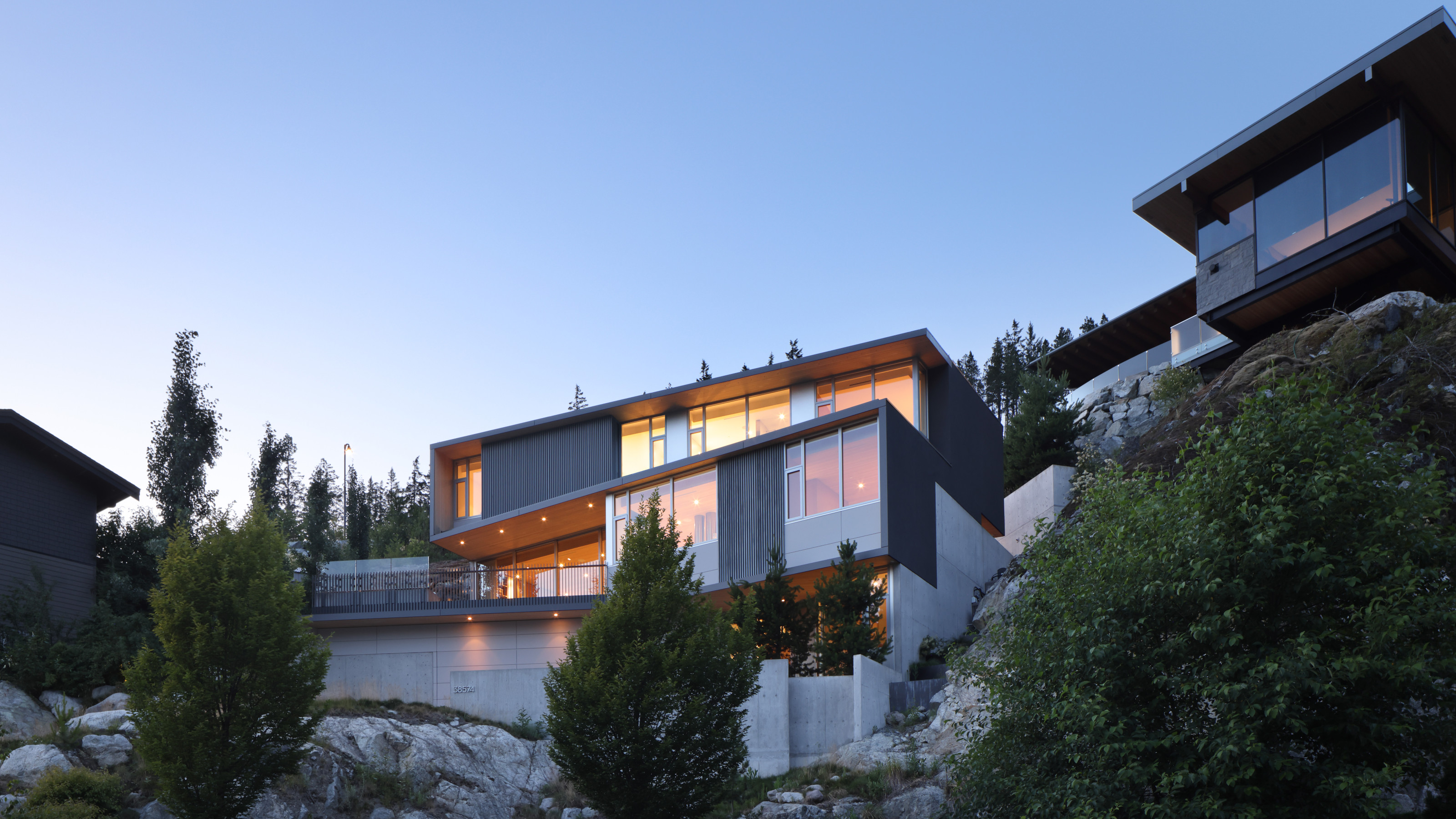 Buy yourself a Sanctuary, a serene house above the British Columbia landscape
Buy yourself a Sanctuary, a serene house above the British Columbia landscapeThe Sanctuary was designed by BattersbyHowat for clients who wanted a contemporary home that was also a retreat into nature. Now it’s on the market via West Coast Modern
-
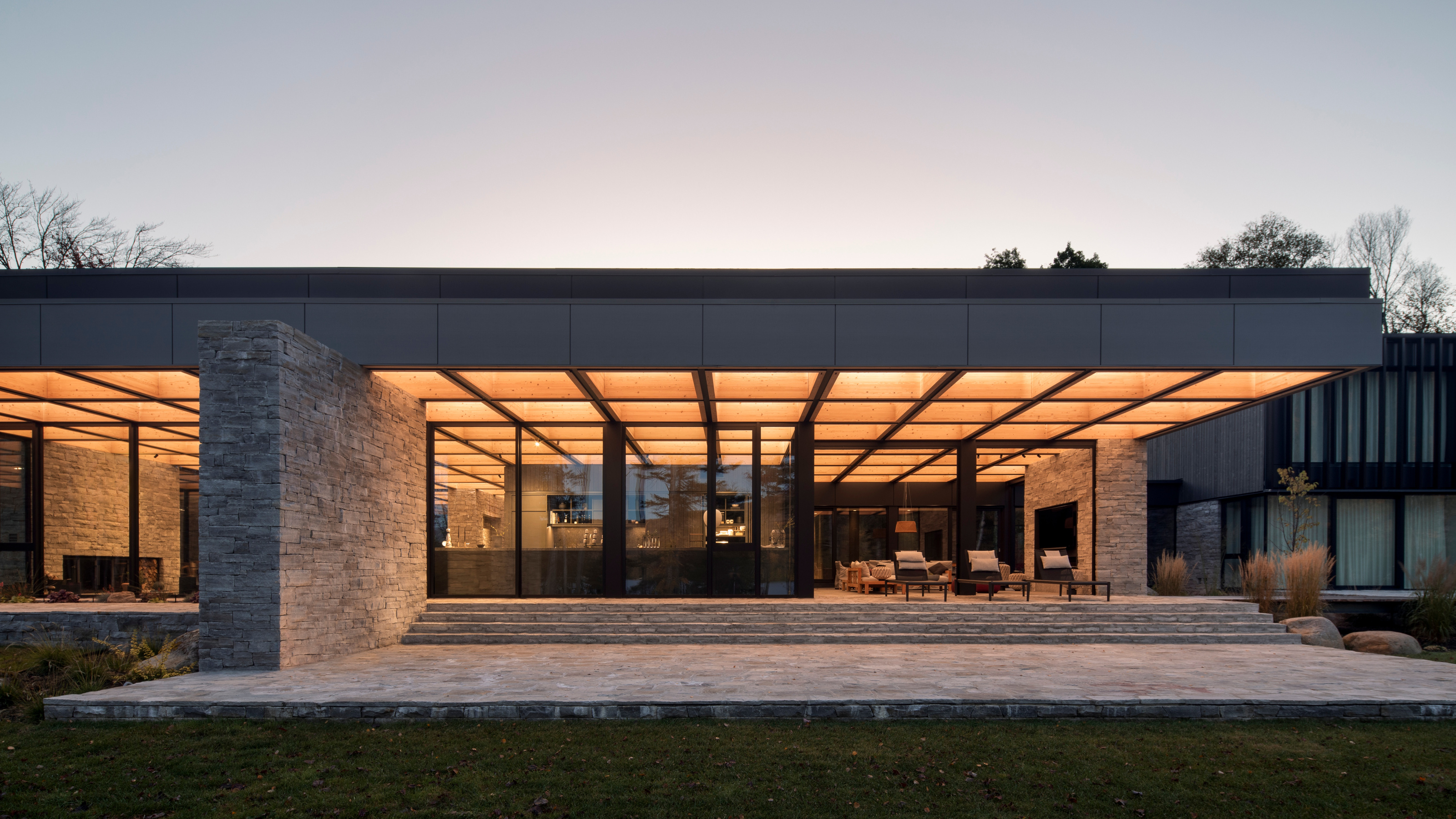 La Maison de la Baie de l’Ours melds modernism into the shores of a Québécois lake
La Maison de la Baie de l’Ours melds modernism into the shores of a Québécois lakeACDF Architecture’s grand family retreat in Quebec offers a series of flowing living spaces and private bedrooms beneath a monumental wooden roof
-
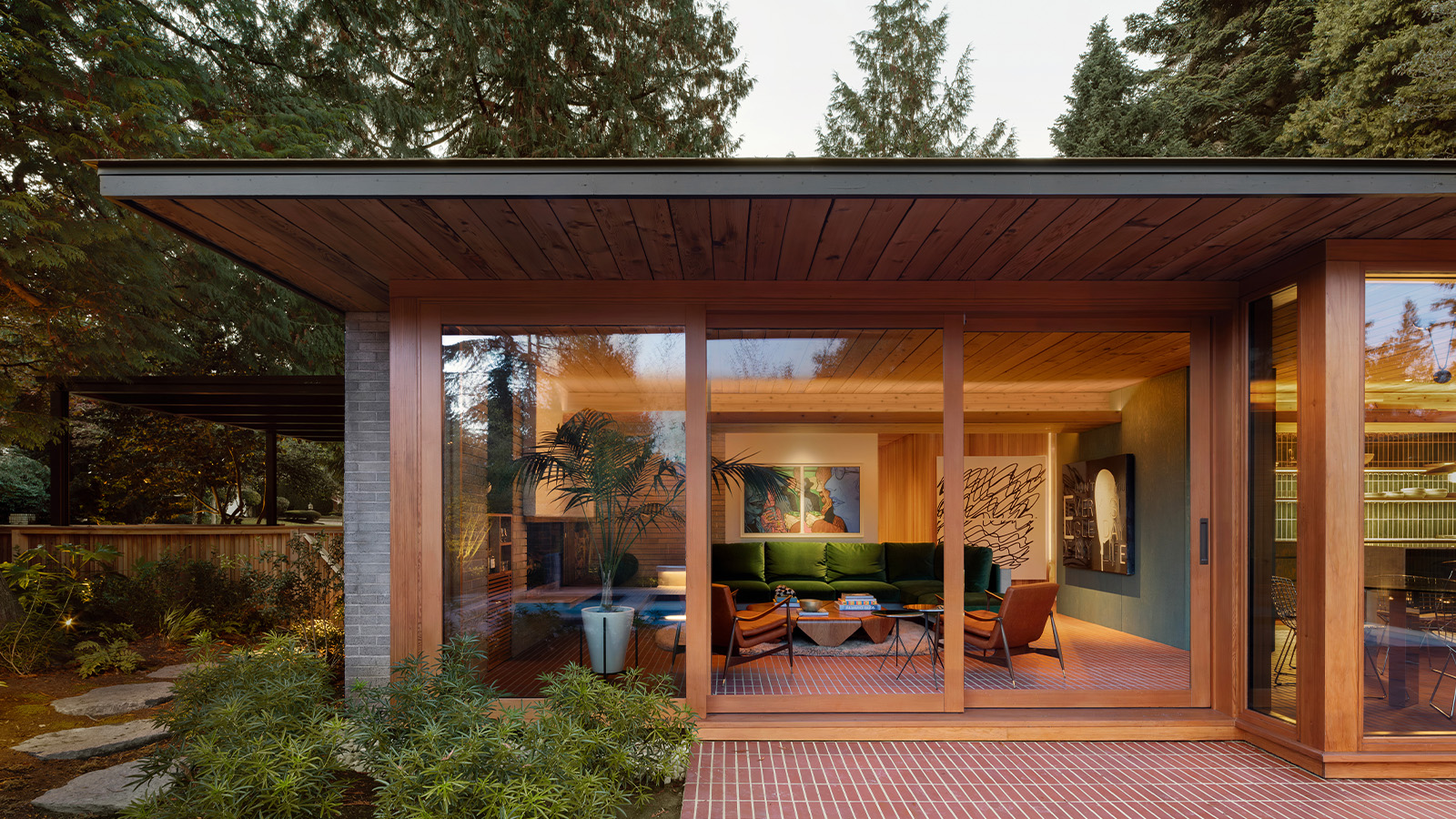 Peel back maple branches to reveal this cosy midcentury Vancouver gem
Peel back maple branches to reveal this cosy midcentury Vancouver gemOsler House, a midcentury Vancouver home, has been refreshed by Scott & Scott Architects, who wanted to pay tribute to the building's 20th-century modernist roots
-
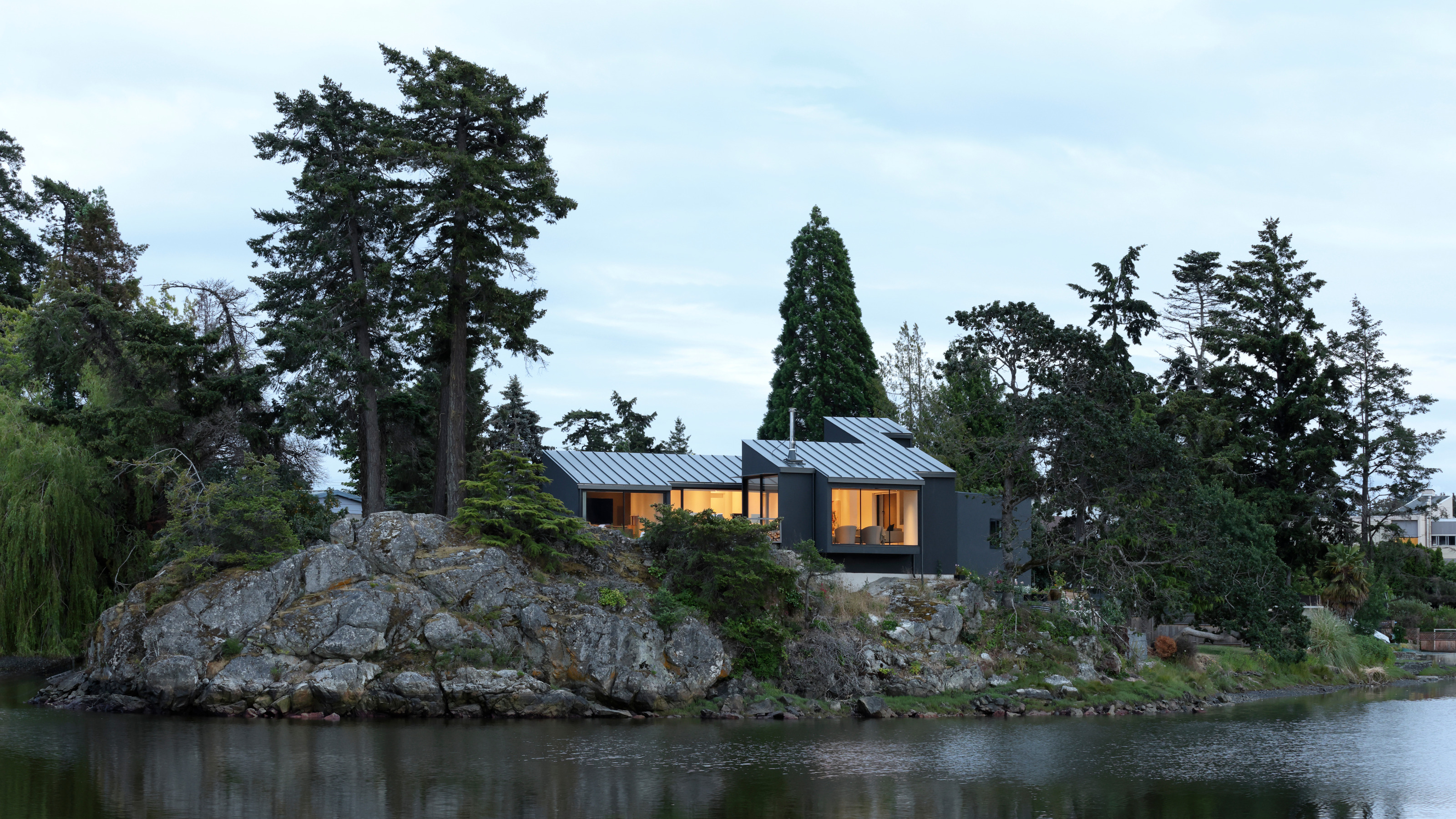 A spectacular waterside house in Canada results from a radical overhaul
A spectacular waterside house in Canada results from a radical overhaulSplyce Design’s Shoreline House occupies an idyllic site in British Columbia. Refurbished and updated, the structure has been transformed into a waterside retreat
-
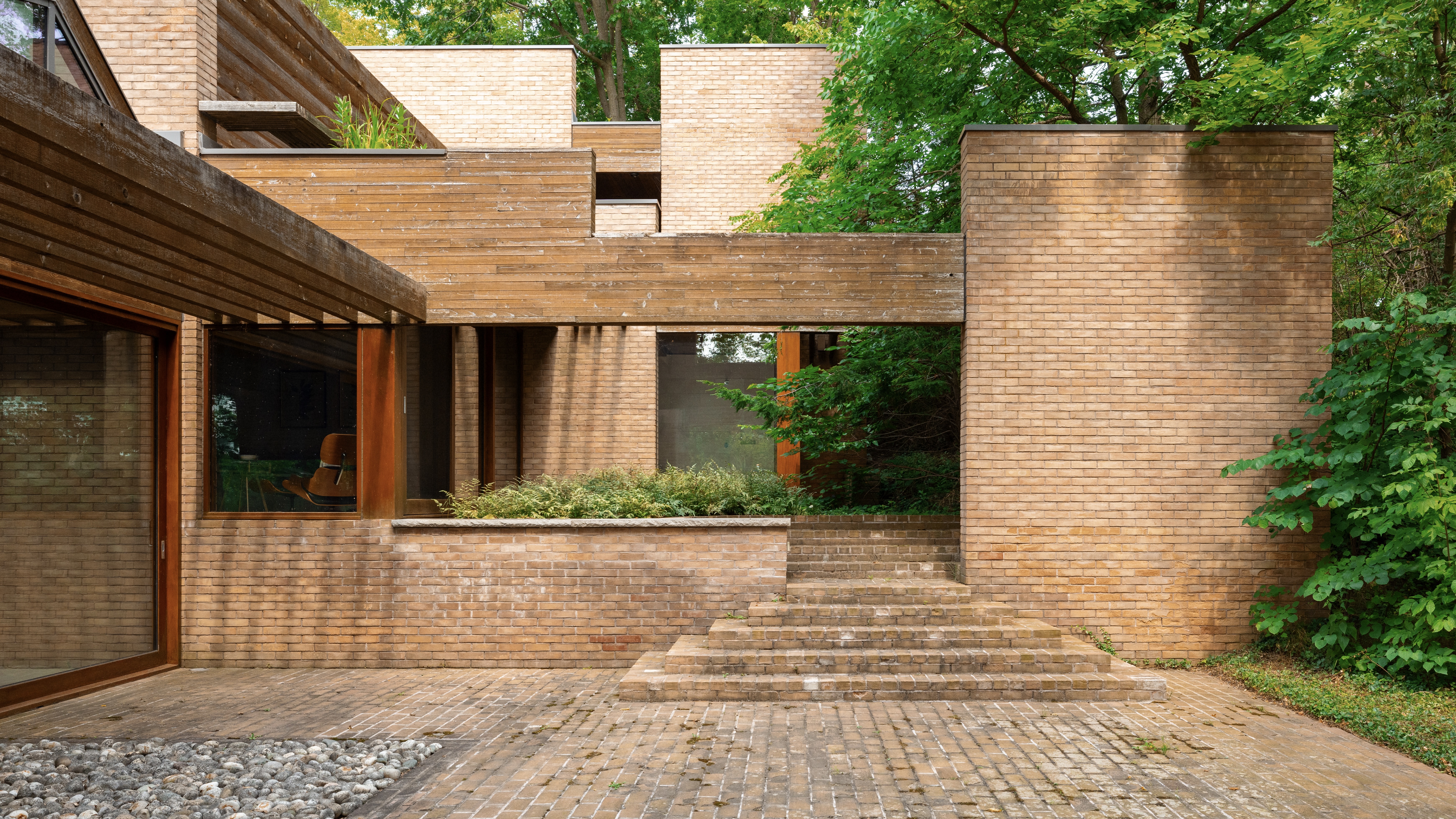 Hilborn House, one of Arthur Erickson’s few residential projects, is now on the market
Hilborn House, one of Arthur Erickson’s few residential projects, is now on the marketThe home, first sketched on an envelope at Montreal Airport, feels like a museum of modernist shapes, natural materials and indoor-outdoor living