Interactive floor plan: Capilla del Retiro, Chile

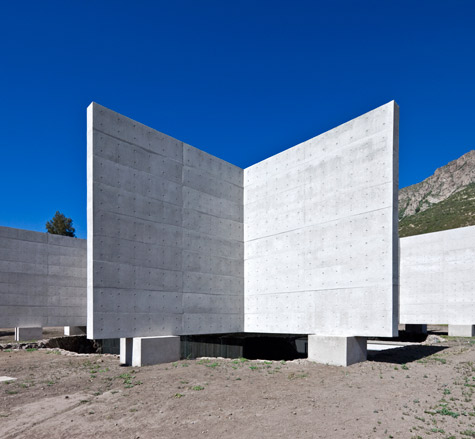
Receive our daily digest of inspiration, escapism and design stories from around the world direct to your inbox.
You are now subscribed
Your newsletter sign-up was successful
Want to add more newsletters?

Daily (Mon-Sun)
Daily Digest
Sign up for global news and reviews, a Wallpaper* take on architecture, design, art & culture, fashion & beauty, travel, tech, watches & jewellery and more.

Monthly, coming soon
The Rundown
A design-minded take on the world of style from Wallpaper* fashion features editor Jack Moss, from global runway shows to insider news and emerging trends.

Monthly, coming soon
The Design File
A closer look at the people and places shaping design, from inspiring interiors to exceptional products, in an expert edit by Wallpaper* global design director Hugo Macdonald.
Chile's reputation as a crucible for rigorously crisp yet evocative contemporary architecture continues to swell with this new chapel in Santuario Santa Teresa de Los Andes in Auco.
Set in the heart of the Valley of the Andes, the Capilla del Retiro is set alongside Auco's Carmelite Monastery, a red-roofed, white-walled complex that nestles on the valley floor.
The new chapel, designed by Cristian Undurraga of Undurraga Deves Arquitectos, is a modest square concrete structure, an arrangement of four intersecting concrete walls, raised up on blocks and signposted by a modest cross on a pole.
There is more than initially meets the eye. Beneath the structural grid created by the four hefty concrete walls there is a sizeable hole, roughly excavated and faced with rustic stone to create an artificial geographical feature.
The chapel itself is a wooden box, built from recycled railway sleepers and suspended from the concrete structure above it. This in turn is set within glass walls, creating the illusion of a room suspended in a void, an inversion of the traditional top-lit ecclesiastical space.
The worship space is accessed by a snaking ramp that descends from the north, taking visitors underground before they emerge in the closeted warmth of the chapel.
The absence of distant views focuses the mind, while natural light is filtered by the warmth of the surrounding stone to create a calm, life-affirming retreat in the rugged landscape.
Receive our daily digest of inspiration, escapism and design stories from around the world direct to your inbox.
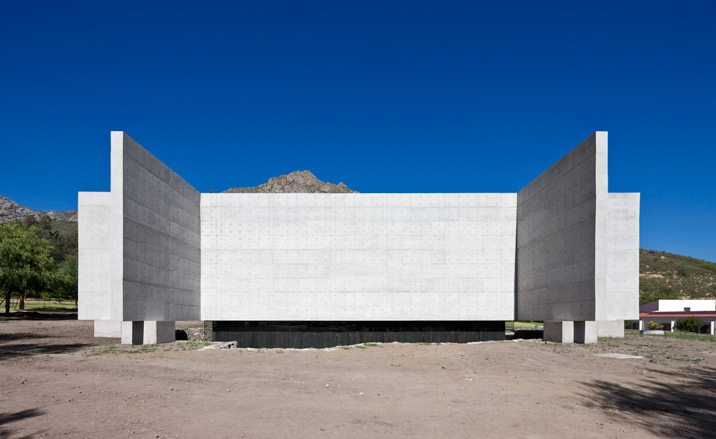
The chapel is a modest square concrete structure...
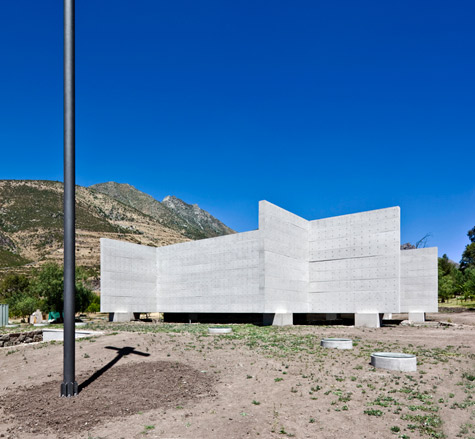
...an arrangement of four intersecting concrete walls, raised up on blocks...
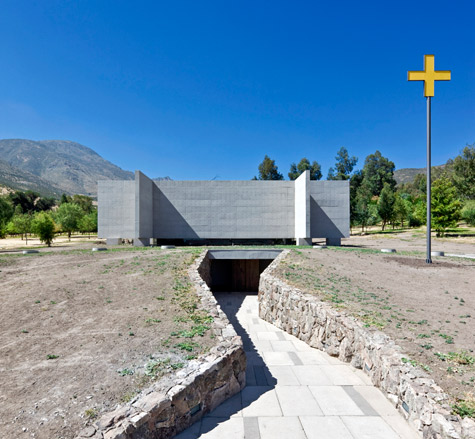
...signposted by a modest cross on a pole
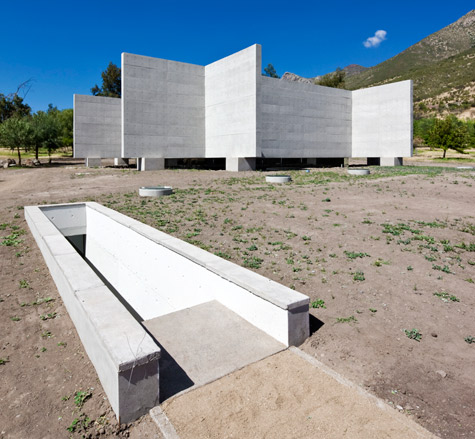
The worship space is accessed by ramps that take visitors underground before they emerge in the closeted warmth of the chapel
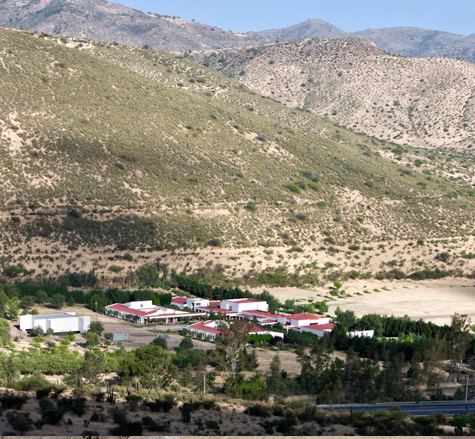
The chapel is set alongside Auco's Carmelite Monastery...
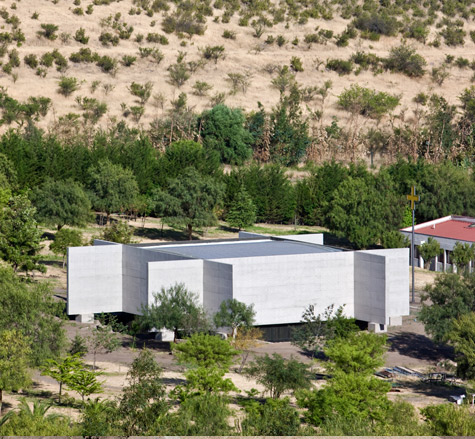
...in the heart of the Valley of the Andes
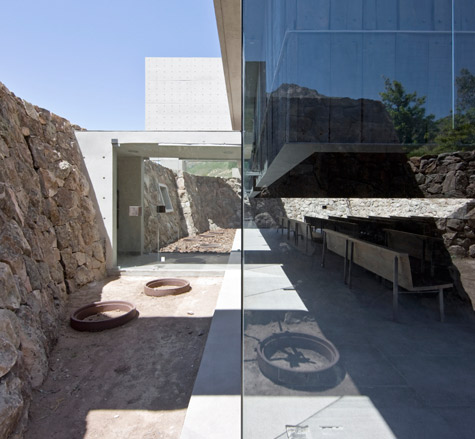
The worship space is set within glass walls
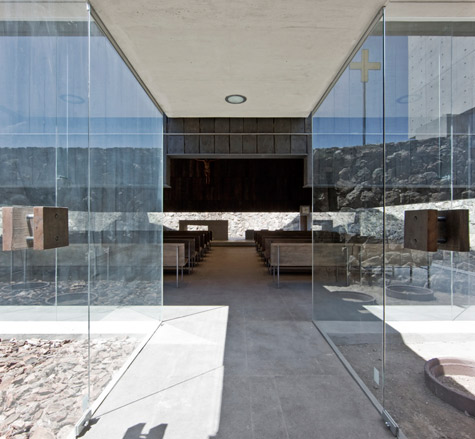
The glass walls create the illusion of a room suspended in a void
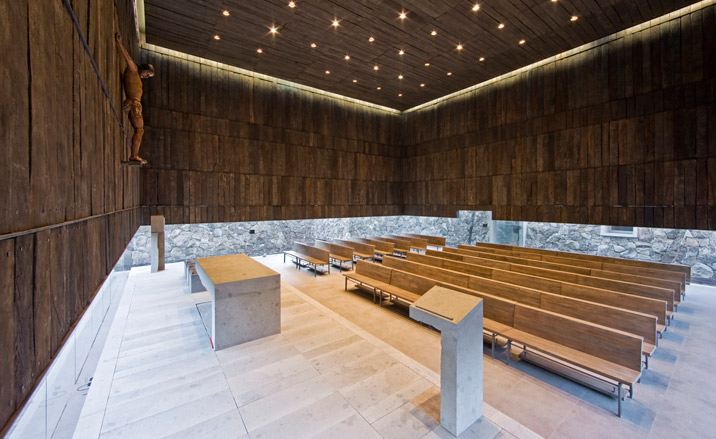
The building itself is a wooden box, built from recycled railway sleepers and suspended from the concrete structure above it
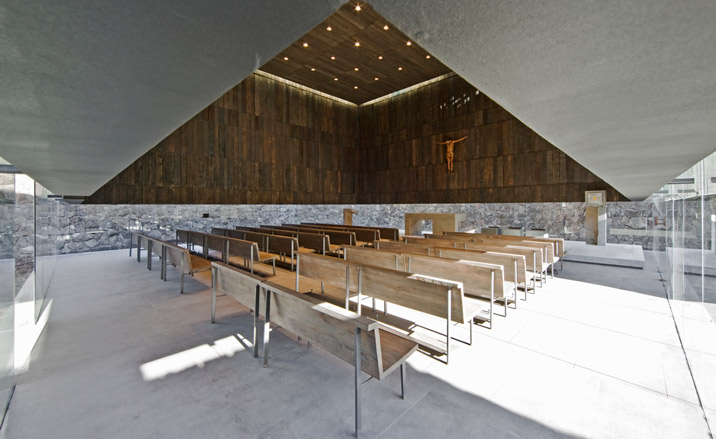
The worship space
Ellie Stathaki is the Architecture & Environment Director at Wallpaper*. She trained as an architect at the Aristotle University of Thessaloniki in Greece and studied architectural history at the Bartlett in London. Now an established journalist, she has been a member of the Wallpaper* team since 2006, visiting buildings across the globe and interviewing leading architects such as Tadao Ando and Rem Koolhaas. Ellie has also taken part in judging panels, moderated events, curated shows and contributed in books, such as The Contemporary House (Thames & Hudson, 2018), Glenn Sestig Architecture Diary (2020) and House London (2022).
