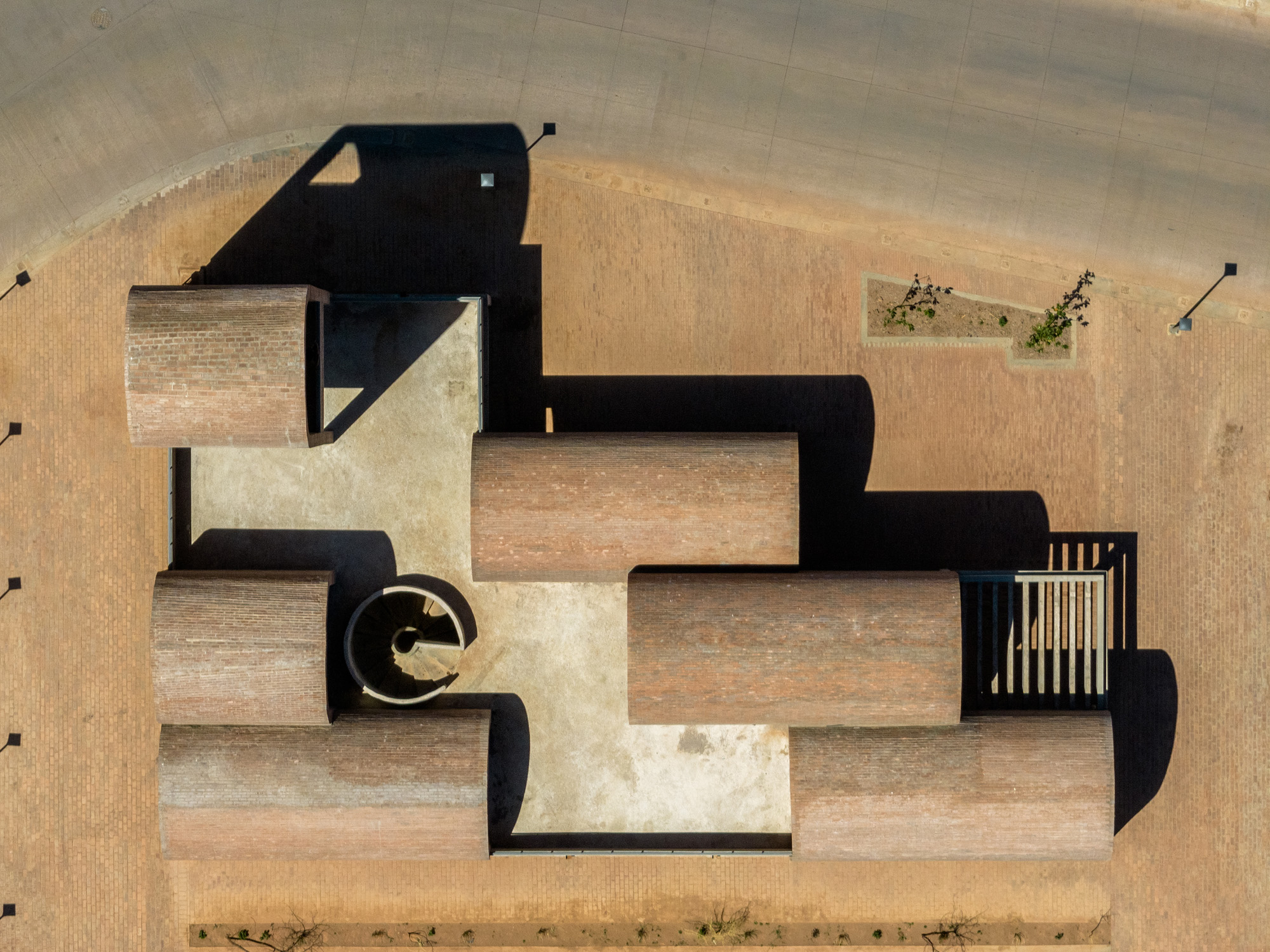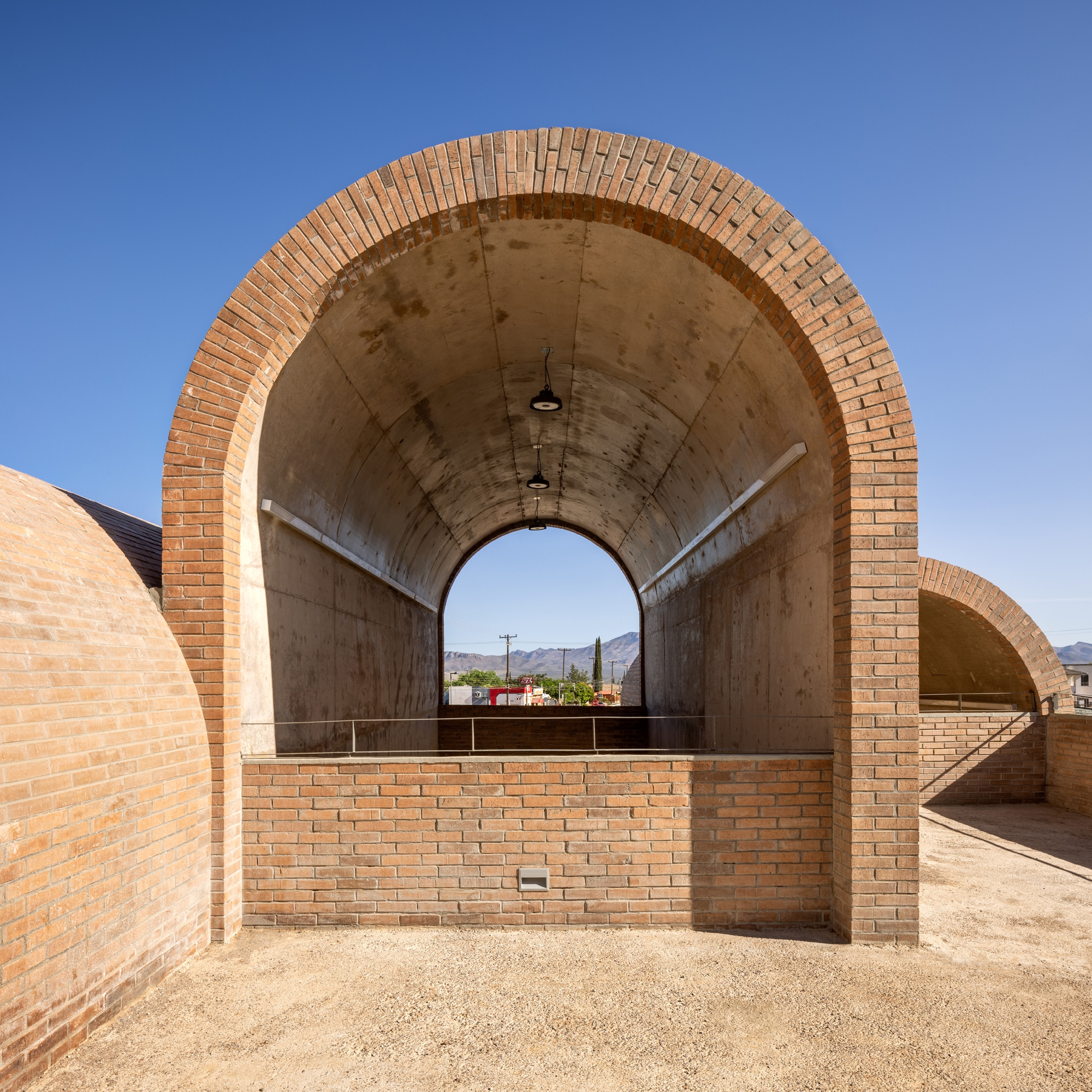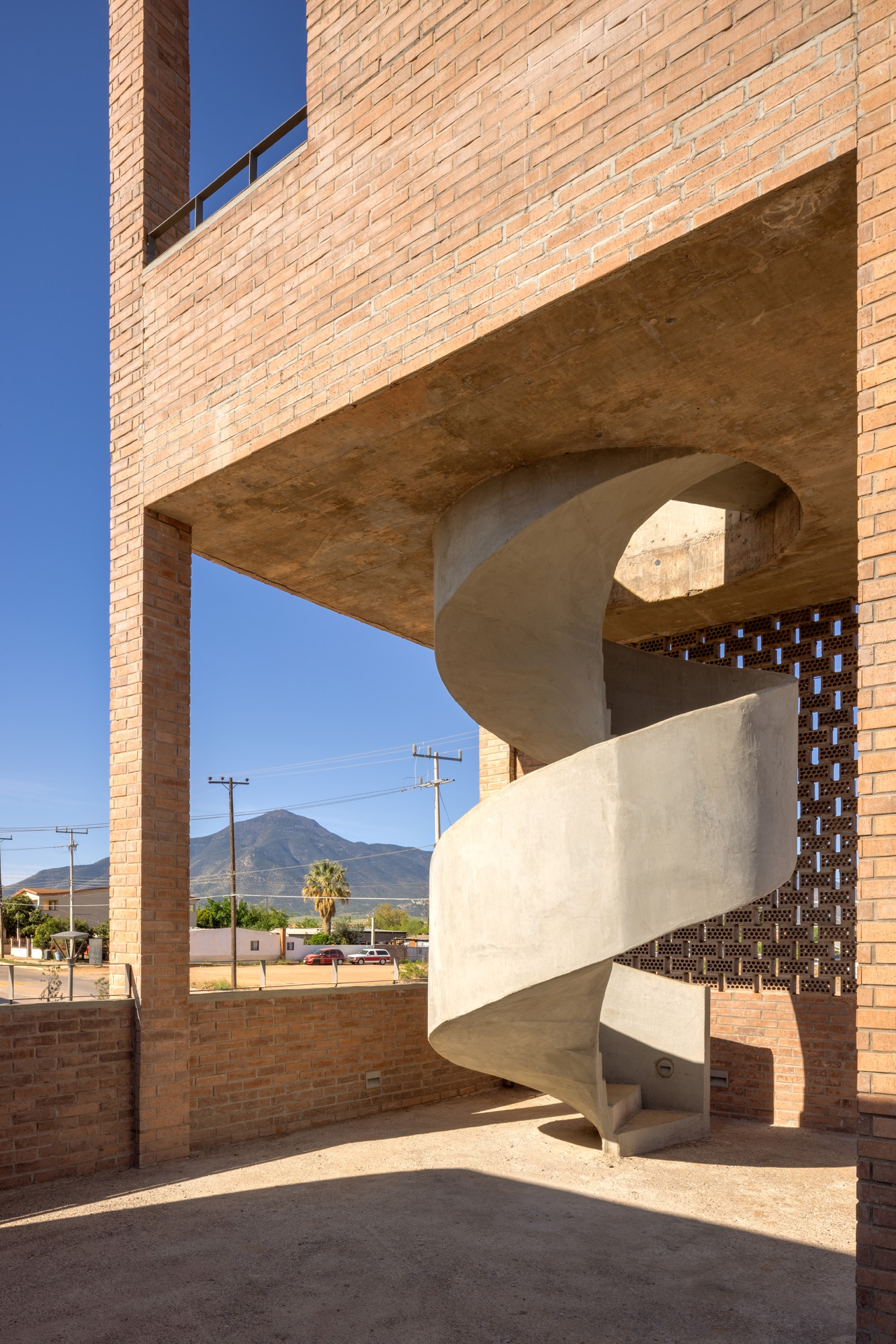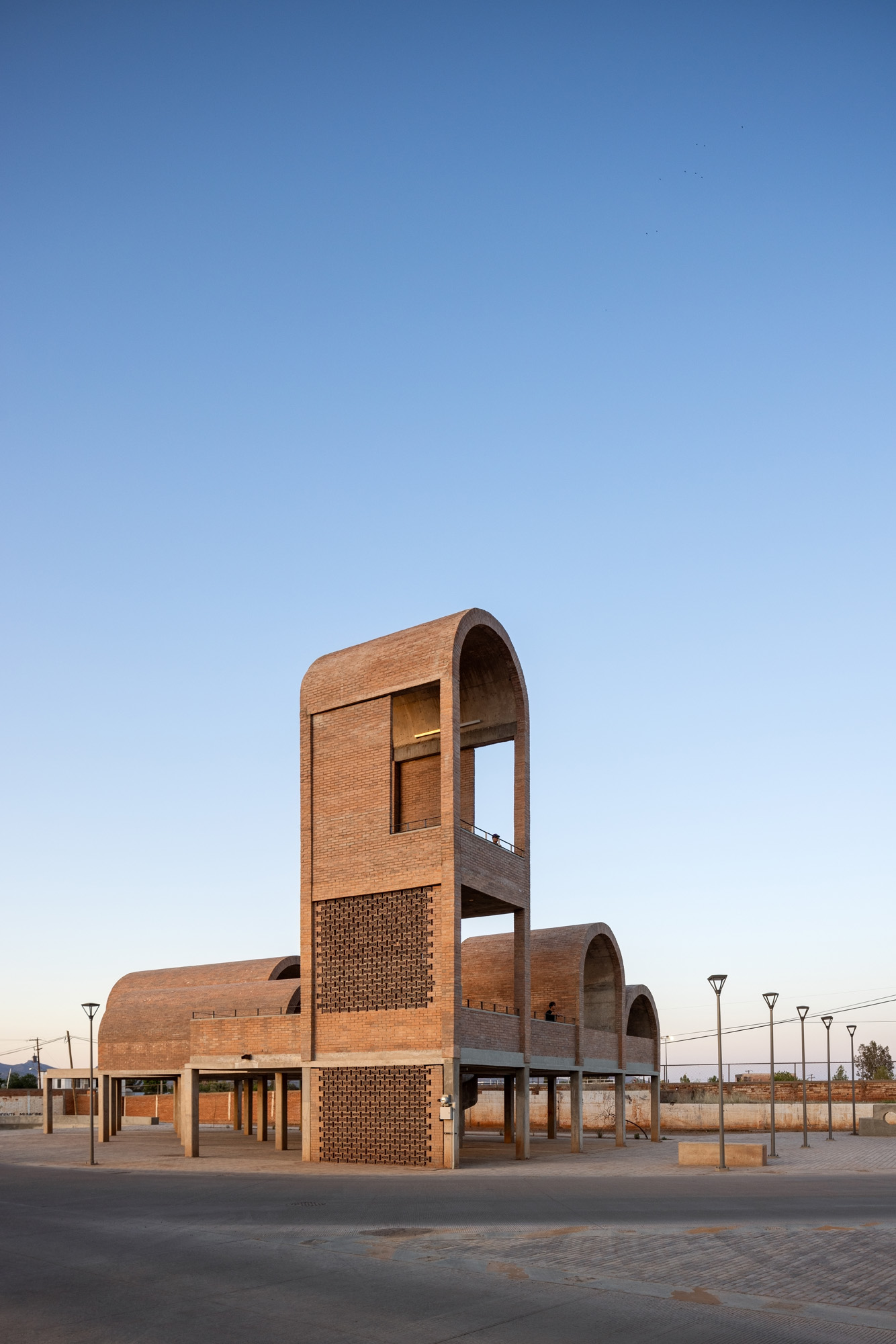A Mexican town raises its game with Fernanda Canales’ Border Outlook
Border Outlook, a landmark community centre in northern Mexico designed by Fernanda Canales, goes above and beyond, giving hope to a region divided by the border wall


Receive our daily digest of inspiration, escapism and design stories from around the world direct to your inbox.
You are now subscribed
Your newsletter sign-up was successful
Want to add more newsletters?

Daily (Mon-Sun)
Daily Digest
Sign up for global news and reviews, a Wallpaper* take on architecture, design, art & culture, fashion & beauty, travel, tech, watches & jewellery and more.

Monthly, coming soon
The Rundown
A design-minded take on the world of style from Wallpaper* fashion features editor Jack Moss, from global runway shows to insider news and emerging trends.

Monthly, coming soon
The Design File
A closer look at the people and places shaping design, from inspiring interiors to exceptional products, in an expert edit by Wallpaper* global design director Hugo Macdonald.
Fernanda Canales does not shy away from difficult projects. Having previously designed everything from lush private retreats to post-earthquake housing schemes for non-profits (all with the same immaculate attention and design flair), by all accounts, the Mexican architect can tackle a challenge, diligently working her way through tight briefs and strict budgets with consistently impressive results. Her latest project, titled Border Outlook, is located in Naco, a small town on the Mexican side of the Sonoran Desert – and it firmly sits in the ‘challenging’ category, too.

Explore the new Border Outlook in Naco, Mexico
‘Naco exemplifies the abandonment and scarcity of border towns in Mexico, which are considered mainly as spaces to transit, to cross to “the other side”,’ she says. ‘It is the place where drug dealer El Chapo Guzmán built the first tunnels from Mexico to the United States, and it is a place characterised by violence. It lacks public space and has had, until now, no civic spaces or cultural services. Naco is a place fragmented by two main elements: the border wall and the highway that runs parallel to the wall, making the city two strips defined by these strong physical and conceptual divisions.’
After winning a competition in 2020 to design low-income houses in Chiapas for the government, the Mexico City-based Canales was invited to help transform Naco ‘from a place of transition into a place of belonging’ by Mexico’s Secretaría de Desarrollo Agrario, Territorial y Urbano (SEDATU, the country’s ministry for urban development). Some of Mexico’s best contemporary architects, such as Gabriela Carrillo, Rozana Montiel and Estudio MMX, have worked on similar programmes.

The brief initially outlined a market for local craftspeople selling their wares, but this soon expanded to become a multipurpose social-activity structure, offering a platform for anything from graduations and concerts to community events. The design comprises a 4,000 sq m grid-based structure, composed of interconnected vaulted roofs and terraces, left open to the elements and free from furniture or spatial dividers, ‘so anyone can make use of it and everything is always visible’, notes Canales. A three-level tower on one end confidently marks its presence. Made of terracotta brick and exposed concrete, it is robust, almost brutalist; at the same time, its resulting earthy tones nod to the local soil colouring and the area’s architectural vernacular, both important references to Canales. This construction method also meant it could be easily built without the need for specialist skilled labour or expensive future maintenance, perfectly suited to a funds-strapped local municipality.
Beyond navigating difficulties arising from the scheme’s limited budget and resources, the architect also had to tackle travel obstacles as the development of the design took place during the height of the pandemic. ‘It was almost impossible to travel there and visit the sites, and throughout the building process, there was still a huge problem regarding safe working conditions and availability of materials,’ she says. ‘There were more problems than the usual scarcity issues in these very remote and marginal areas. Additionally, these are places that have never been safe for women, so that did not help either.’

The Border Outlook is part of a bigger architectural family, including four other projects designed by Canales for Naco (a sports facility, housing for older people, a community centre and a plaza), and two more for the nearby town of Agua Prieta (a sports and civic centre, and a public library with a park). All were commissioned through a SEDATU scheme addressing the need for safe public spaces and civic services in some of the most deprived areas in the country.
‘The project plays an important role in providing a sense of identity and pride for Naco residents’
Fernanda Canales
Within this context, the Border Outlook is a flagship feature, thanks to its textured minimalism, size (it is the only building in town with more than two floors) and location at the entrance to the city (visible to everyone driving towards the US, and to returning locals, signalling their arrival home). ‘It plays an important role in providing a sense of identity and pride for Naco residents,’ says Canales. ‘At night, it becomes a lantern for the city and a symbol of new public pedestrian space.’ As a bonus, its presence inspires passing cars to lower their driving speed, allowing for a pedestrian crossing, connecting the town to a baseball field that was previously hard to access.
Receive our daily digest of inspiration, escapism and design stories from around the world direct to your inbox.
The project is now fully operational and thriving, but its significance goes beyond its practical use. Canales says, ‘I have been told it’s the “tower of hope”, where people can look from above and gain a different perspective that was not available before – not only can they see “the other side”, but they also see their own side, and become more aware of their home.’
Ellie Stathaki is the Architecture & Environment Director at Wallpaper*. She trained as an architect at the Aristotle University of Thessaloniki in Greece and studied architectural history at the Bartlett in London. Now an established journalist, she has been a member of the Wallpaper* team since 2006, visiting buildings across the globe and interviewing leading architects such as Tadao Ando and Rem Koolhaas. Ellie has also taken part in judging panels, moderated events, curated shows and contributed in books, such as The Contemporary House (Thames & Hudson, 2018), Glenn Sestig Architecture Diary (2020) and House London (2022).
