This slim Condesa house in Mexico City blends rawness and nature
Casa Parras, a Condesa house in Mexico City, is the brainchild of two studios – Alberto Kalach’s TAX and Emilio A Cohen's Tow Va Bow

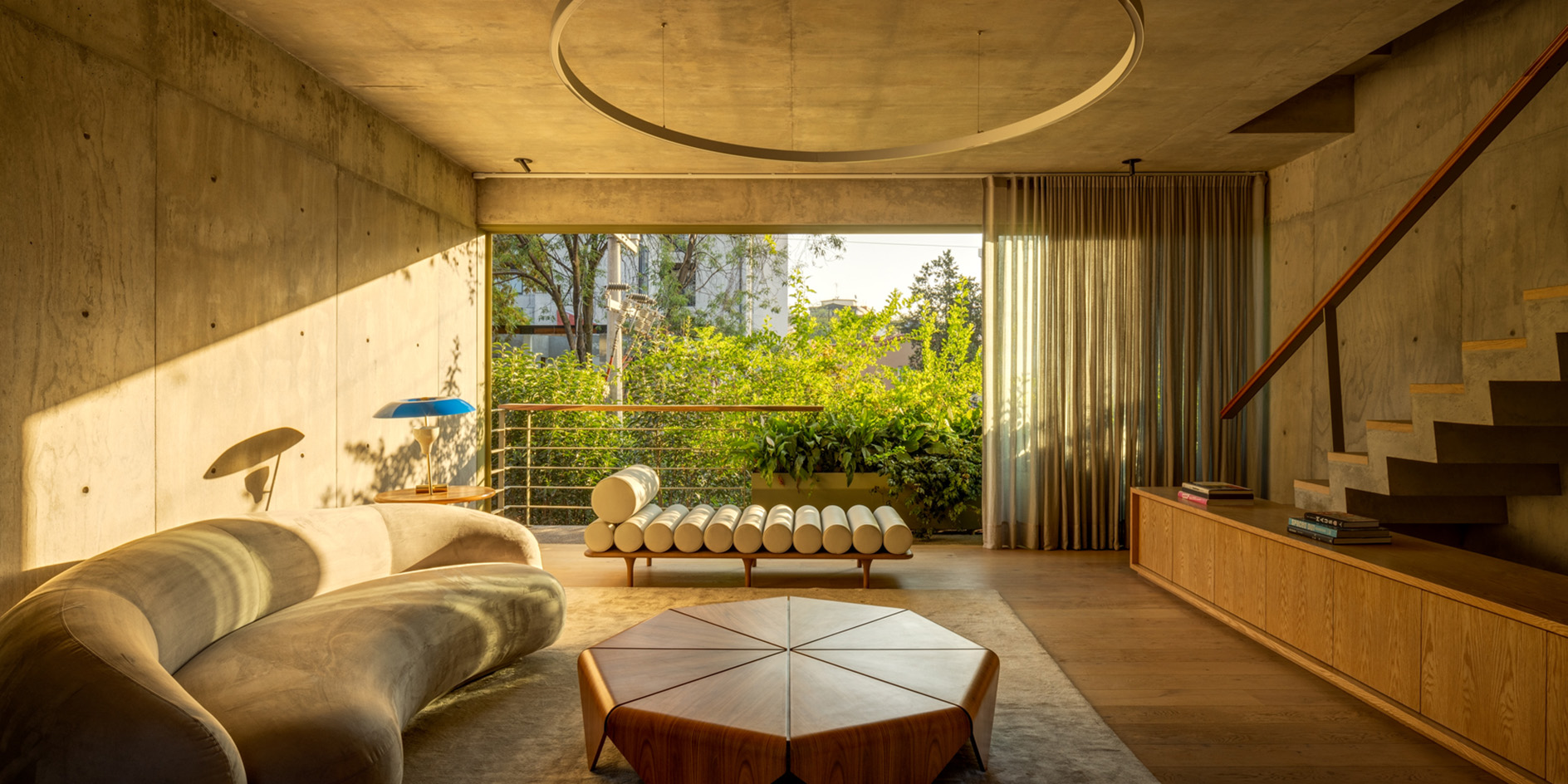
This Condesa house is the brainchild of the collaboration of two Mexican studios – featuring architecture by the established practice TAX, headed by Alberto Kalach, and interiors by the emerging outfit Tow Va Bow, founded by architect Emilio A Cohen. The result? The project is a harmonious blend of rawness and greenery, soft and hard surfaces, and an urban approach that touches upon the experience of living among nature.
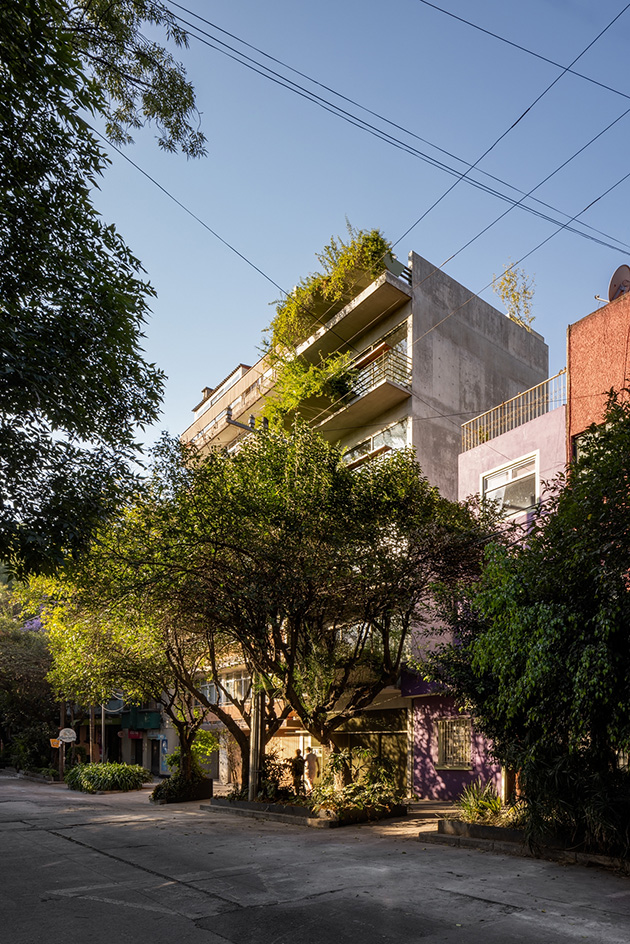
A modern Condesa house: Casa Parras
The project, titled Casa Parras, is a single-family home, which is unusually spread across five storeys, because of its awkward, small plot – a mere 70 sq m. The home is situated in the Condesa neighbourhood of the Mexican capital, a short stroll from the verdant expanses of Parque México. The architects drew on this nearby green element when composing their solution – consequently engulfing the minimalist, concrete home in lush planting that dominates its otherwise brutalist façade.
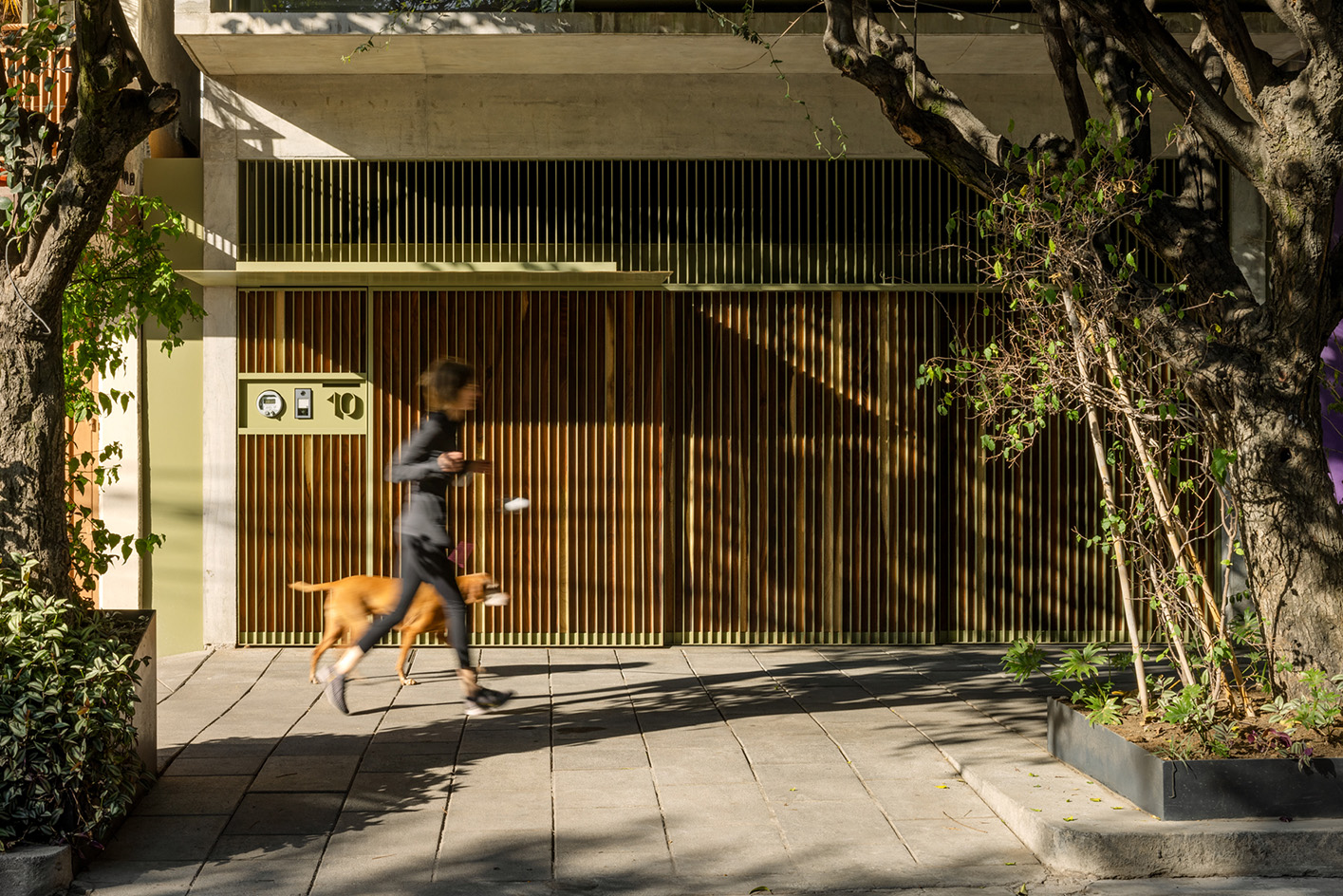
Beyond the green element and outdoor spaces that define the street-facing frontage, the home features clean spaces, minimalist architecture and raw surfaces throughout. Internally, concrete meets timber details and fittings, and a careful selection of furniture that mixes modern and vintage pieces.
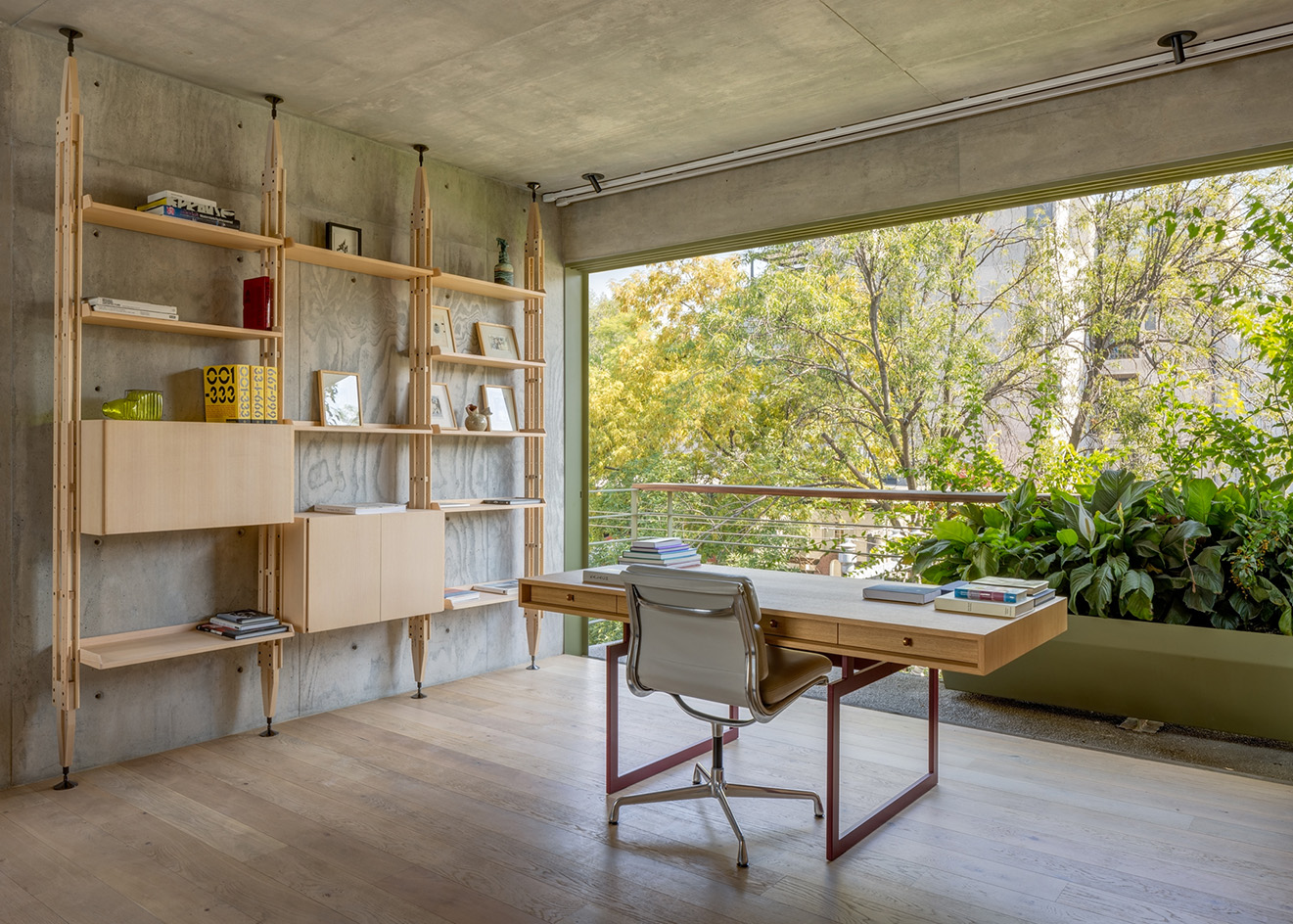
Navigating the small plot, the architects chose for each floor to contain a single, flowing room, in order to emphasise spaciousness and create a sense of generosity within the domestic space. A different function on every floor makes for a rich internal programme that covers all the residents' needs, while a central circulation core with a staircase unites all levels, also acting as the dividing element between the different areas.
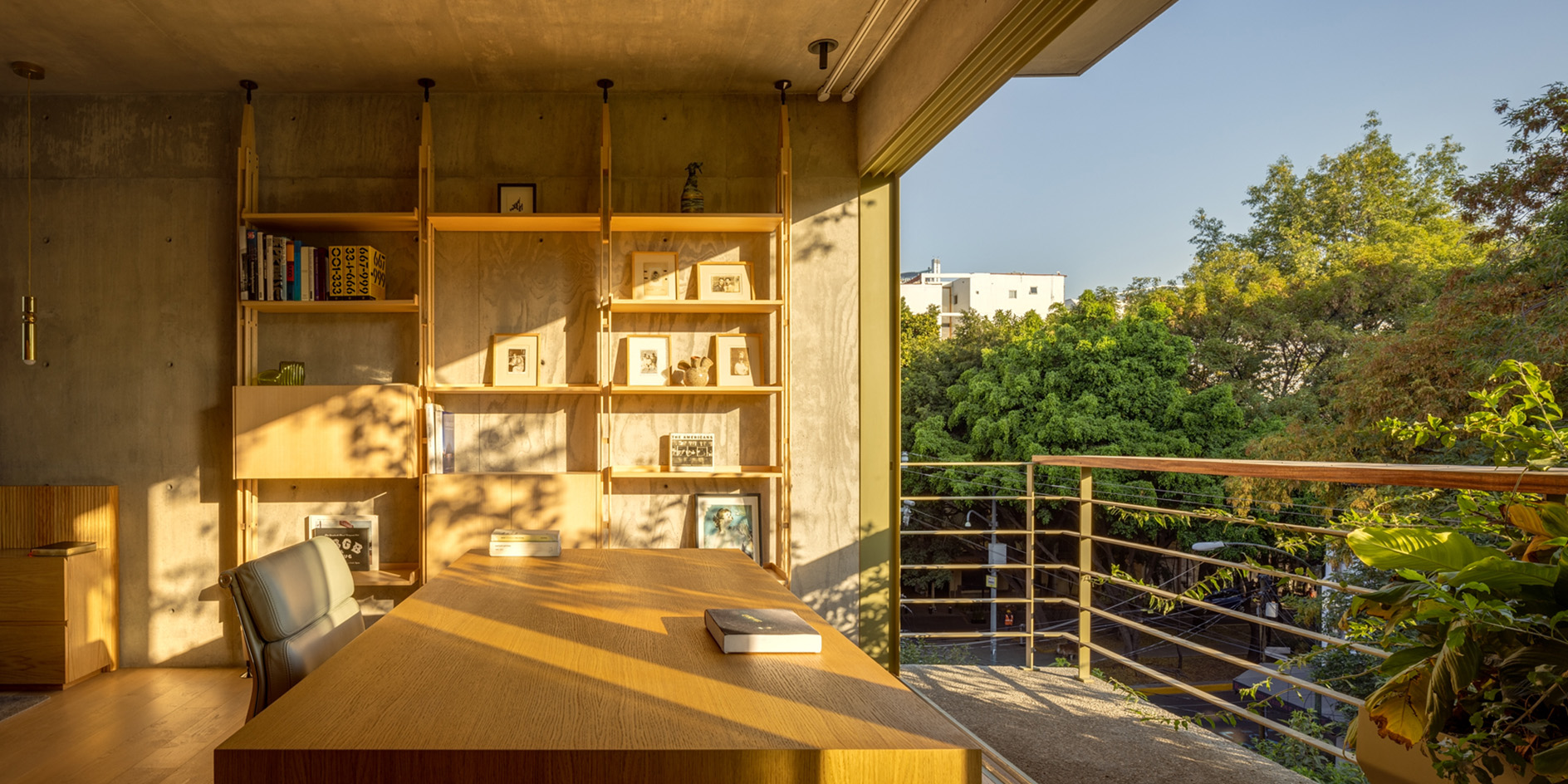
The ground floor contains a garage and a green courtyard and leads up to two levels of living spaces. Two floors of bedrooms and a home office are situated above. At the top of the structure, an accessible roof terrace becomes an al fresco living room, making the most of the Mexico City views that this slim and tall Condesa house has to offer.
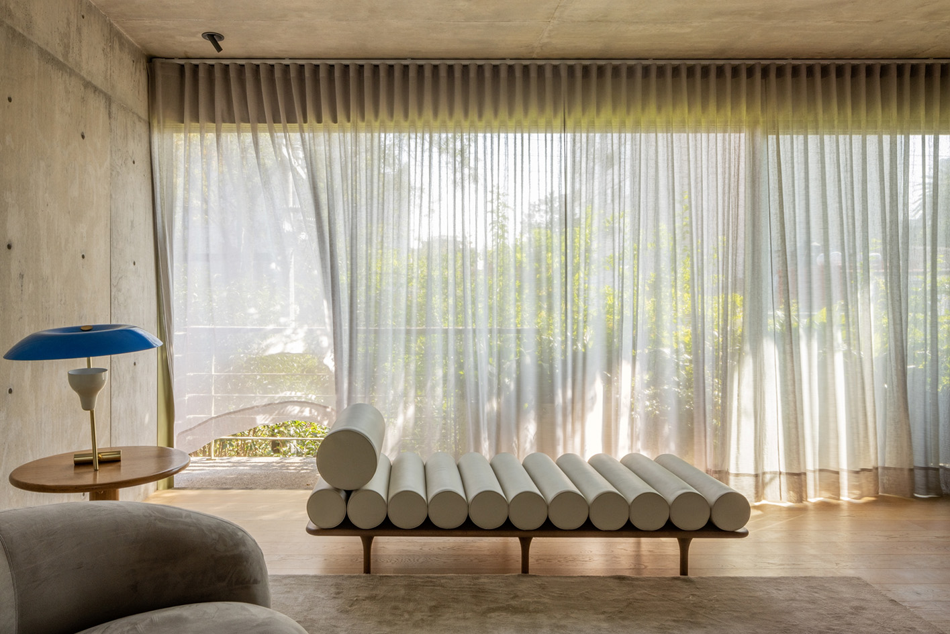
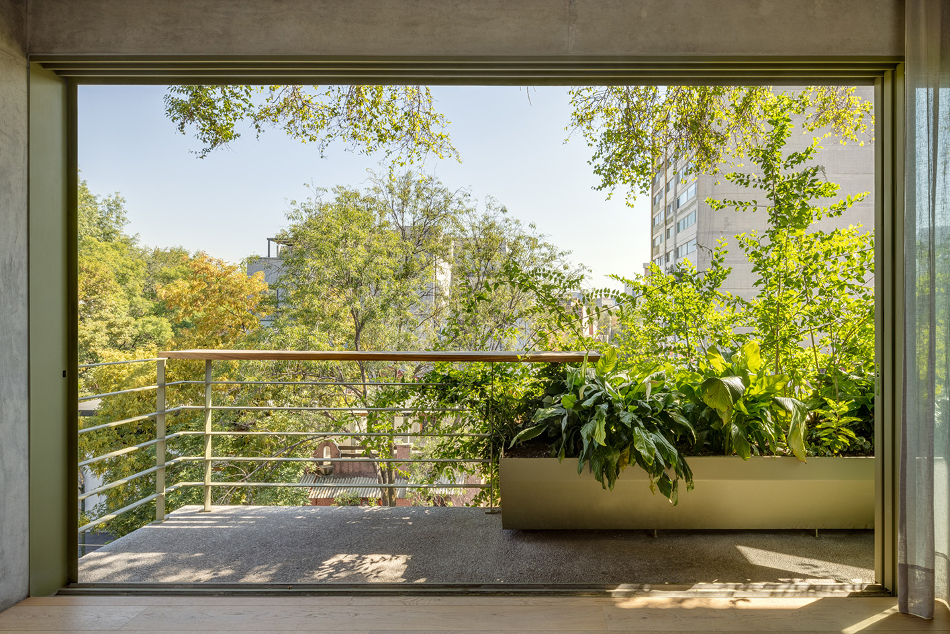
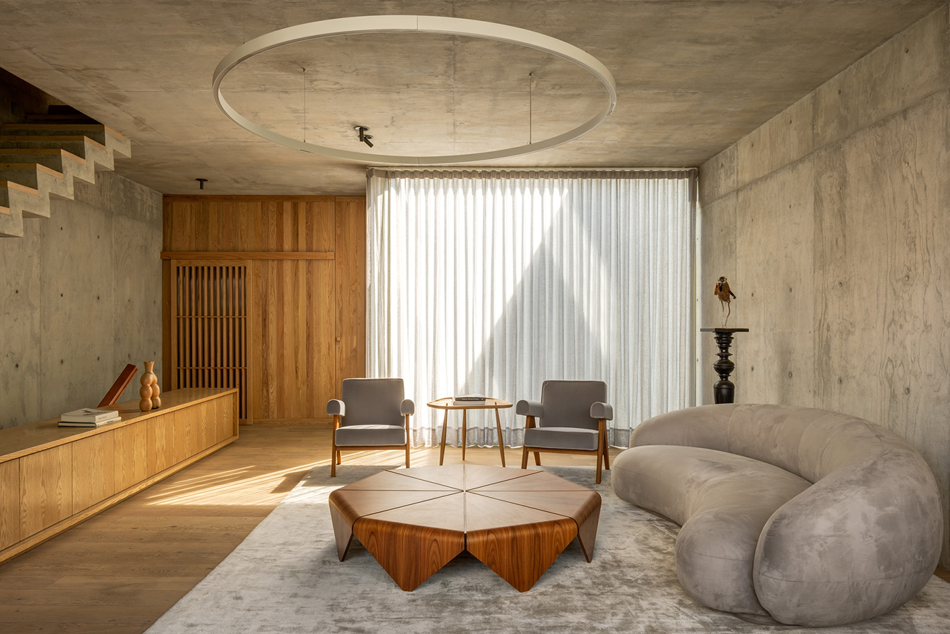
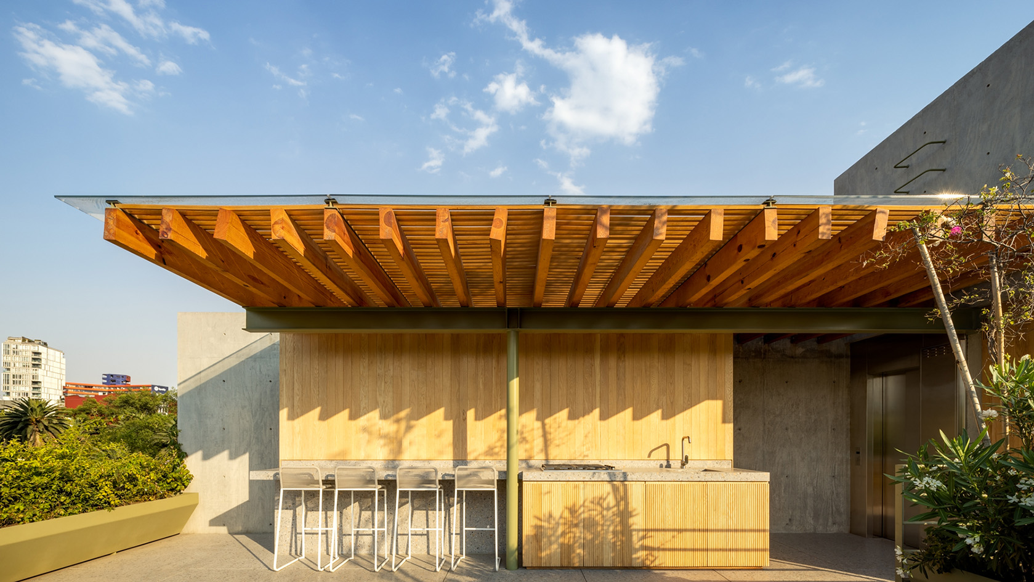
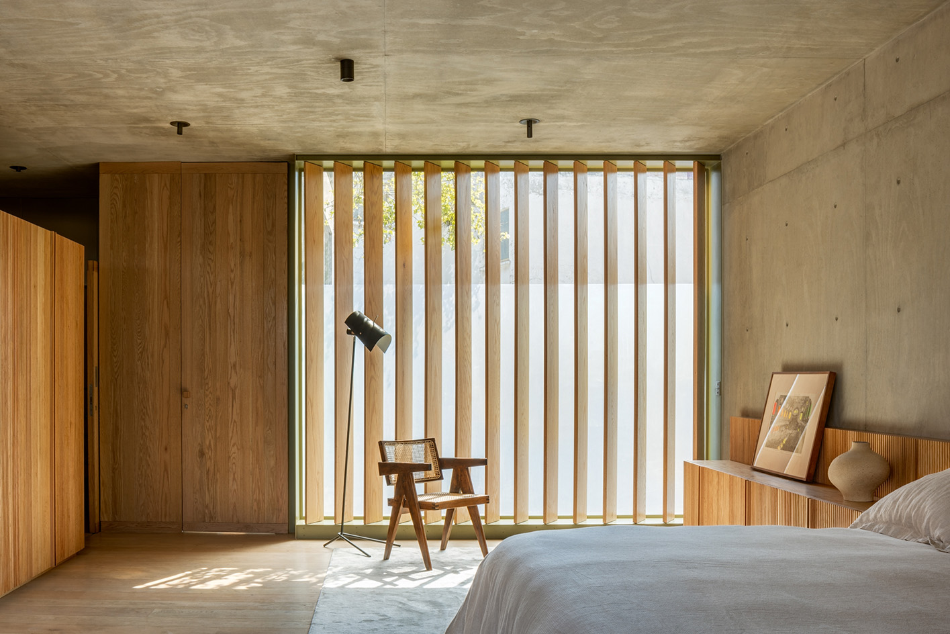
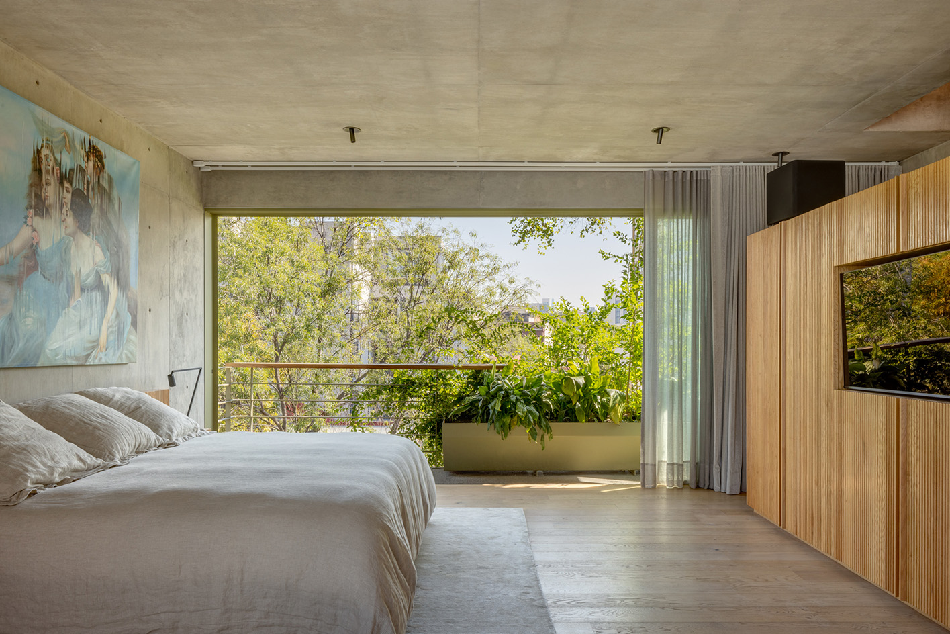
Receive our daily digest of inspiration, escapism and design stories from around the world direct to your inbox.
Ellie Stathaki is the Architecture & Environment Director at Wallpaper*. She trained as an architect at the Aristotle University of Thessaloniki in Greece and studied architectural history at the Bartlett in London. Now an established journalist, she has been a member of the Wallpaper* team since 2006, visiting buildings across the globe and interviewing leading architects such as Tadao Ando and Rem Koolhaas. Ellie has also taken part in judging panels, moderated events, curated shows and contributed in books, such as The Contemporary House (Thames & Hudson, 2018), Glenn Sestig Architecture Diary (2020) and House London (2022).
