Considerate Mexico City housing emerges from heritage transformation by Pedro y Juana
Mexico City housing T42 is born out of the transformation of a historical home by architecture studio Pedro y Juana
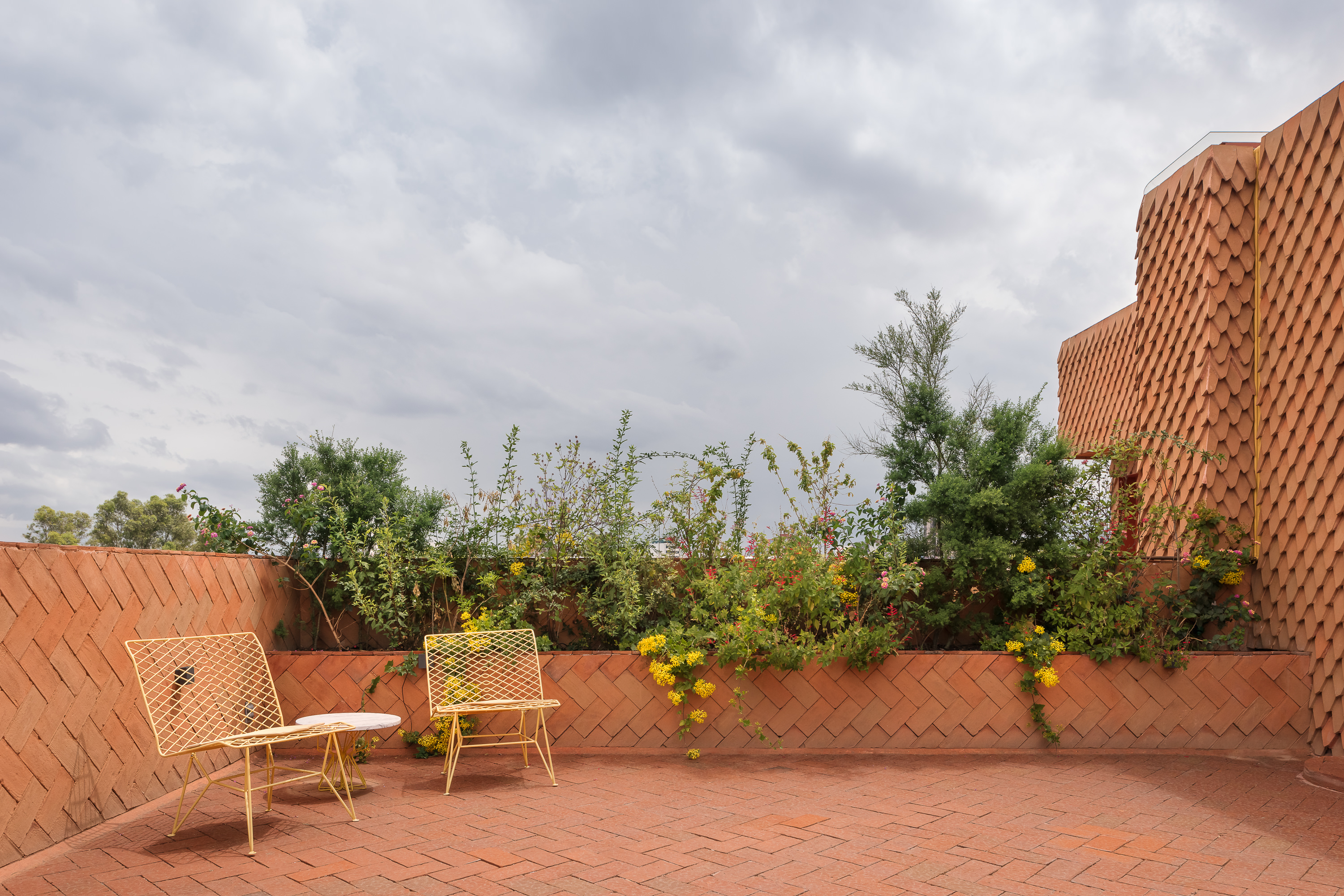
Receive our daily digest of inspiration, escapism and design stories from around the world direct to your inbox.
You are now subscribed
Your newsletter sign-up was successful
Want to add more newsletters?

Daily (Mon-Sun)
Daily Digest
Sign up for global news and reviews, a Wallpaper* take on architecture, design, art & culture, fashion & beauty, travel, tech, watches & jewellery and more.

Monthly, coming soon
The Rundown
A design-minded take on the world of style from Wallpaper* fashion features editor Jack Moss, from global runway shows to insider news and emerging trends.

Monthly, coming soon
The Design File
A closer look at the people and places shaping design, from inspiring interiors to exceptional products, in an expert edit by Wallpaper* global design director Hugo Macdonald.
Against all odds, a boutique, modern Mexico City housing complex has been born out of the transformation of a 19th-century home into four apartments by architecture studio Pedro y Juana. The new design successfully negotiated community demands and its complex inner city context, balancing heritage preservation with the city’s need for new housing and densification. Yet it was also uncompromising in terms of local architects Ana Paula Ruiz Galindo and Mecky Reuss’ vision for a generous, liveable and locally authentic architecture.
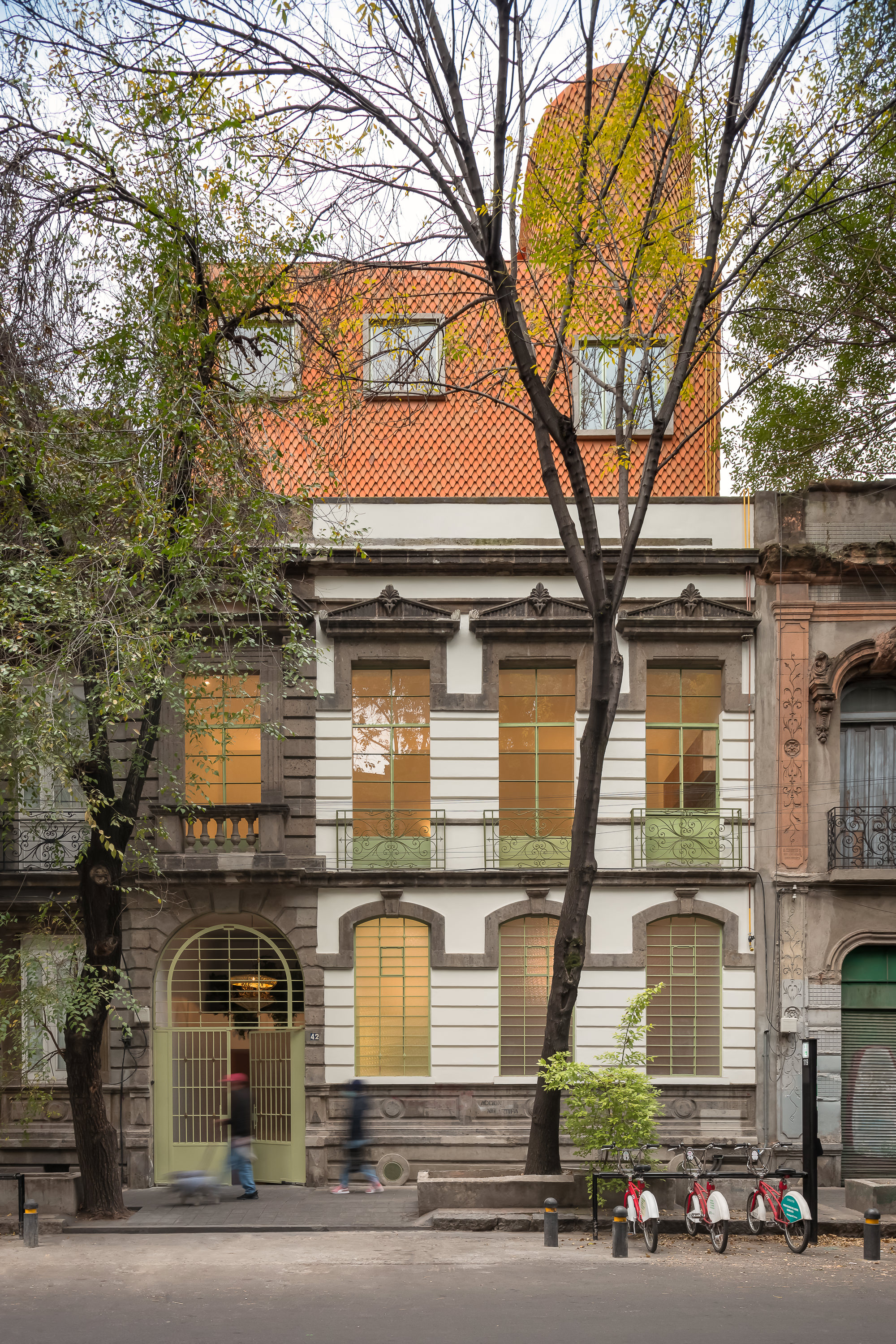
Mexico city housing T42 by Pedro y Juana
The pair discovered the once-abandoned house for sale on a walk through their own neighbourhood of La Colonia Juarez, an increasingly gentrified community of car mechanics and digital nomads. After recruiting investors, they bought the property and took on the ambitious role as novice developers and dynamic architects of its new future, keen to better understand the political dynamics of their locale. It’s safe to say they became initiated – collaborating over eight years with indigenous activists hosting organised squatters to their left, a newly protected heritage house to the right, as well as city bureaucracy.
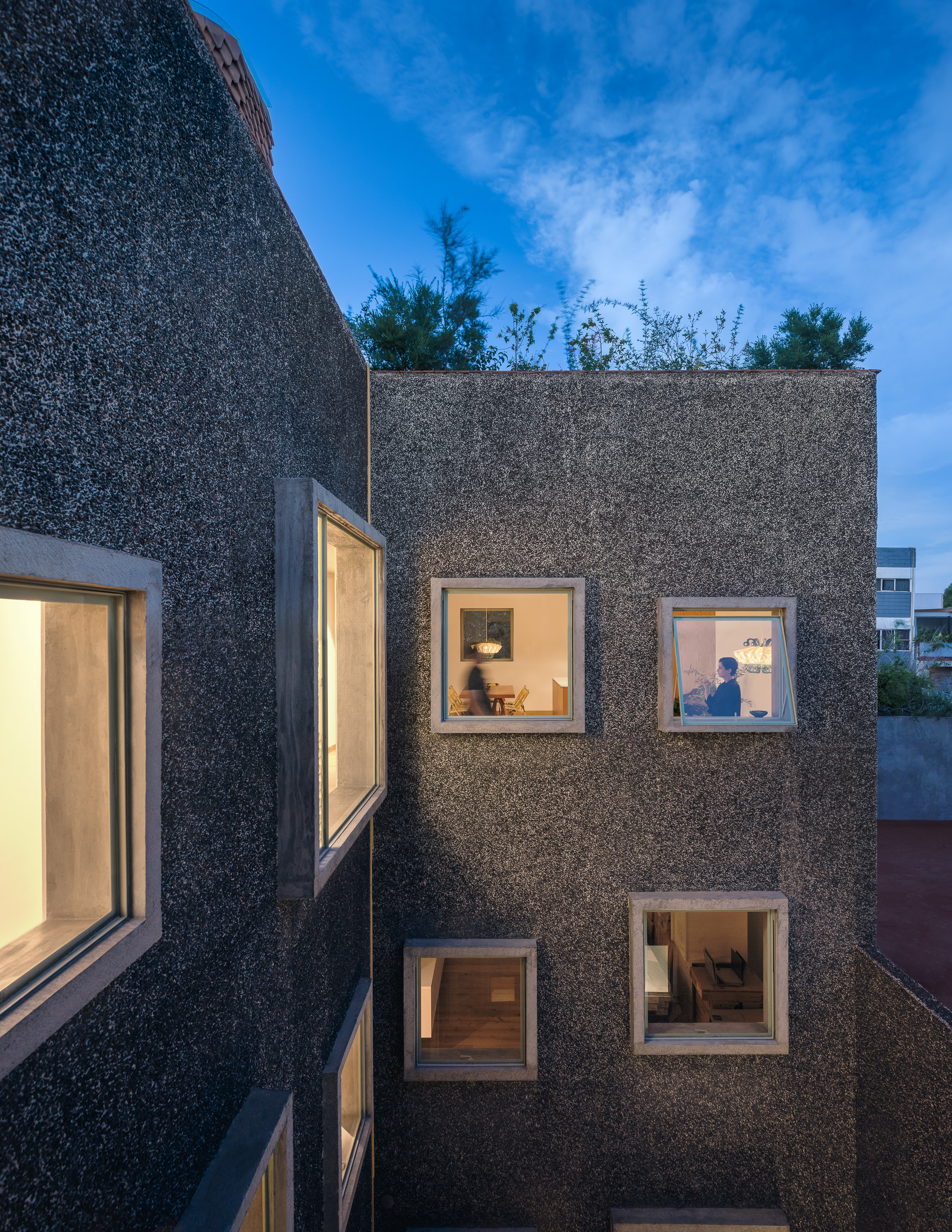
Beyond and above its façade, the house opens up into a totally contemporary five-storey apartment building set around a traditional courtyard plan. Large square windows bring dual-aspect light and ventilation into every apartment. Each one also has a unique outdoor space, contributing to urban wellbeing.
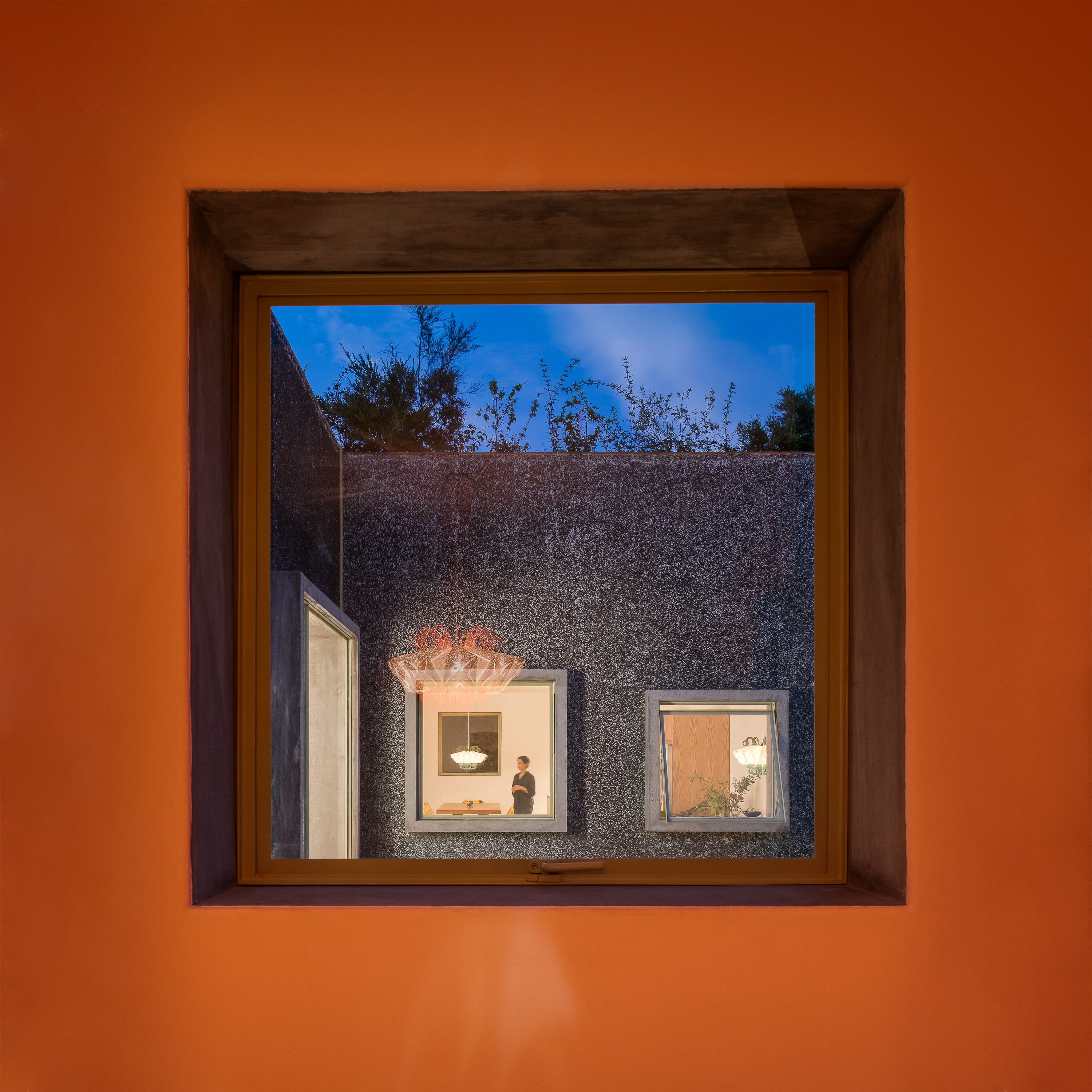
'The city should have a memory, but there is also a future of architecture and creativity in Mexico City and that is a conversation that needs to be had – the city can’t be frozen in time,' says Galindo.
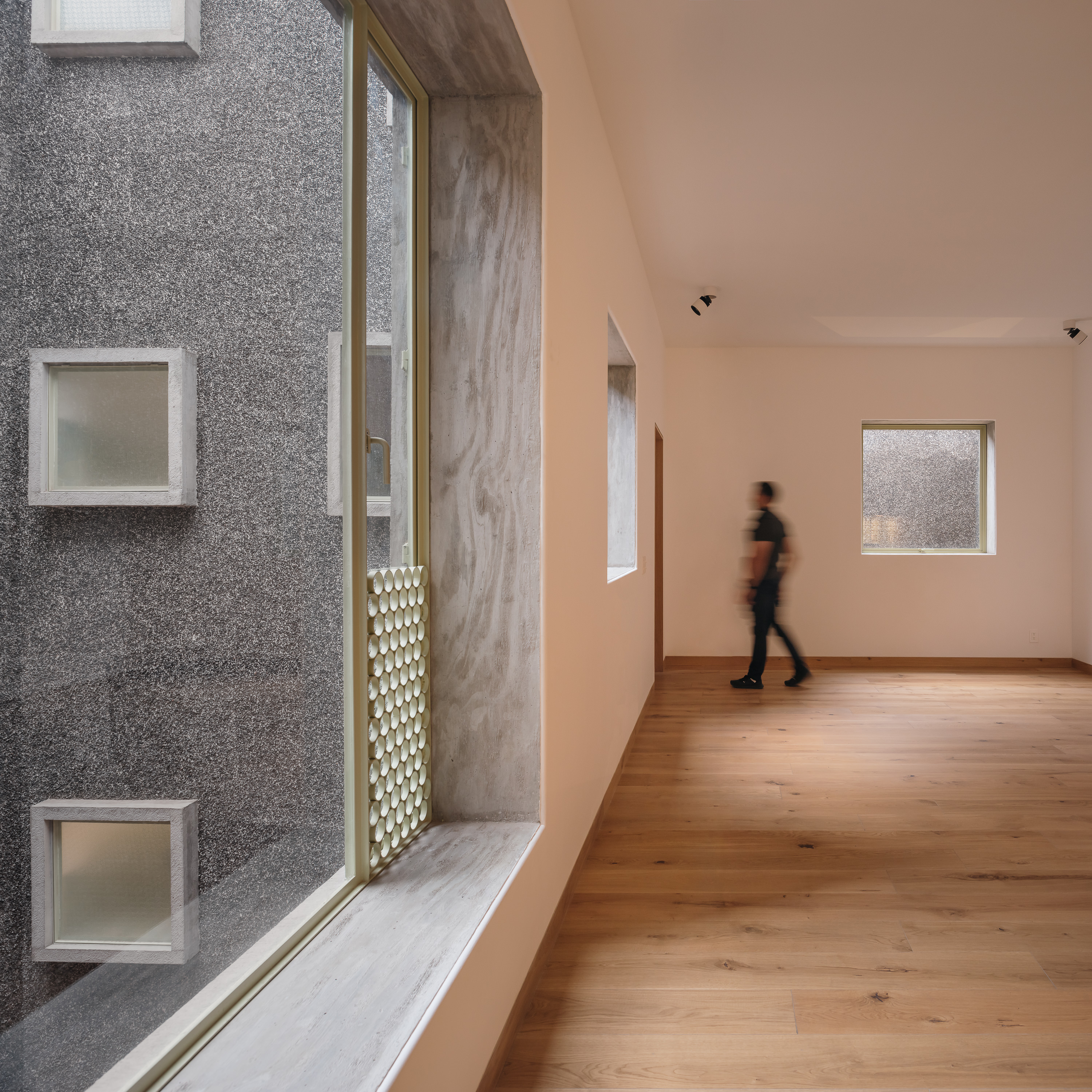
Suggesting a direction to this creative vision, the architects took an experimental approach to Mexican craft using cheap, readily available local materials. A volcanic rock aggregate clads the rear exterior, giving it a velvety, brutalist nature inspired partly by Mexico City’s Tamayo Museum. Custom teardrop-shaped clay tiles and traditional rectangular bricks clad the new volumes and terraces, while green-glazed Talavera tiles and exquisite board-marked concrete window ledges bring texture and depth to the minimal open-plan interiors.
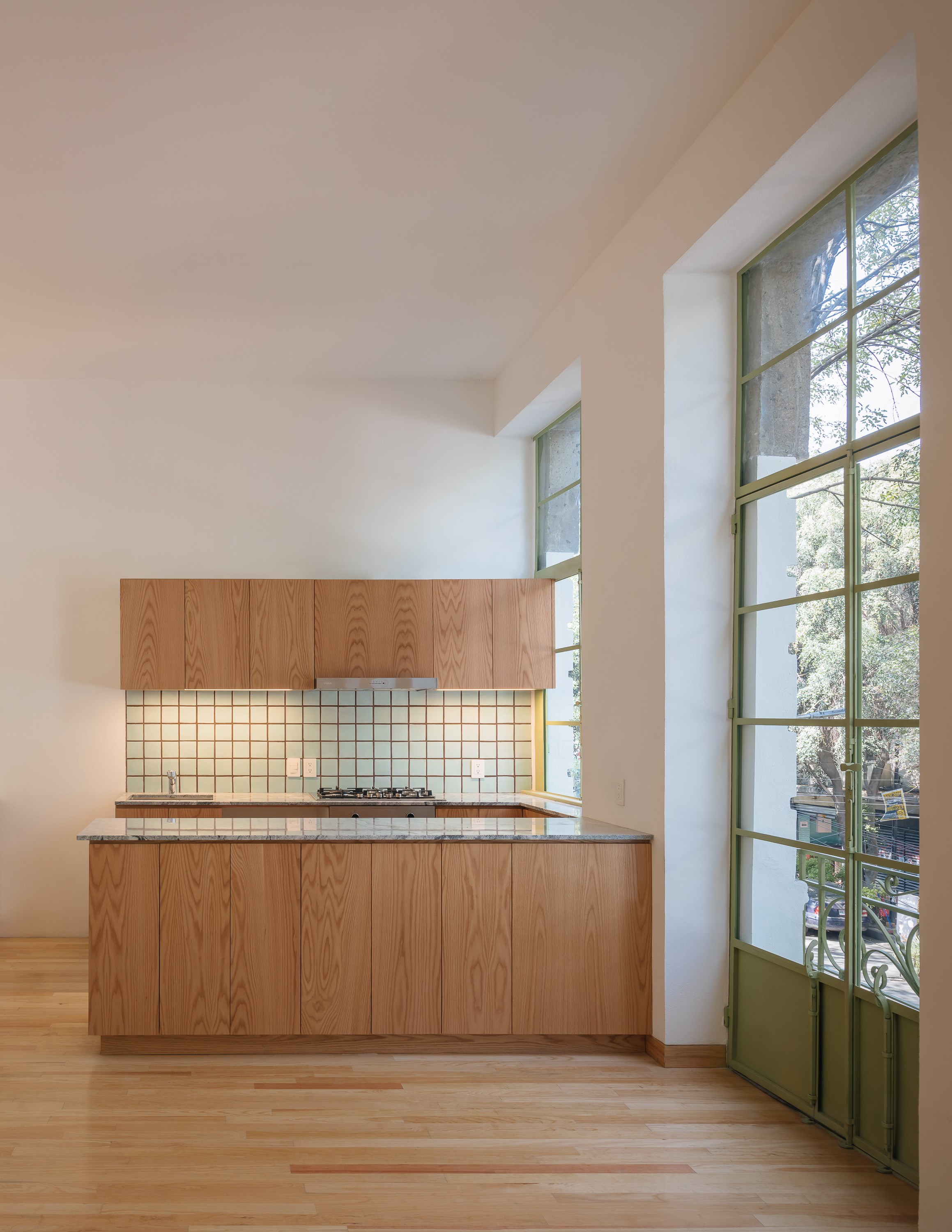
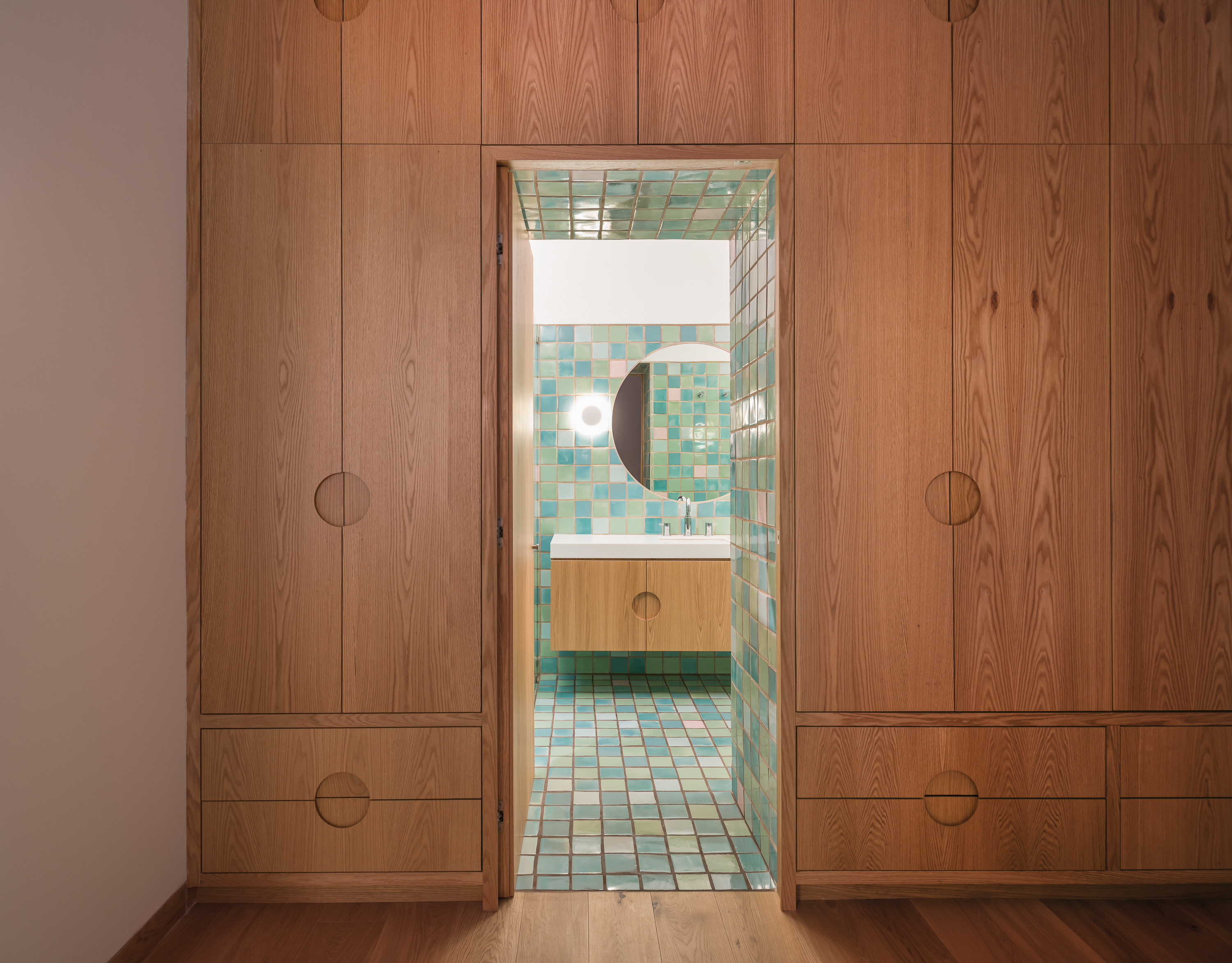
Receive our daily digest of inspiration, escapism and design stories from around the world direct to your inbox.
Harriet Thorpe is a writer, journalist and editor covering architecture, design and culture, with particular interest in sustainability, 20th-century architecture and community. After studying History of Art at the School of Oriental and African Studies (SOAS) and Journalism at City University in London, she developed her interest in architecture working at Wallpaper* magazine and today contributes to Wallpaper*, The World of Interiors and Icon magazine, amongst other titles. She is author of The Sustainable City (2022, Hoxton Mini Press), a book about sustainable architecture in London, and the Modern Cambridge Map (2023, Blue Crow Media), a map of 20th-century architecture in Cambridge, the city where she grew up.