Island dreaming: a summer house in Greece is all about the outdoors

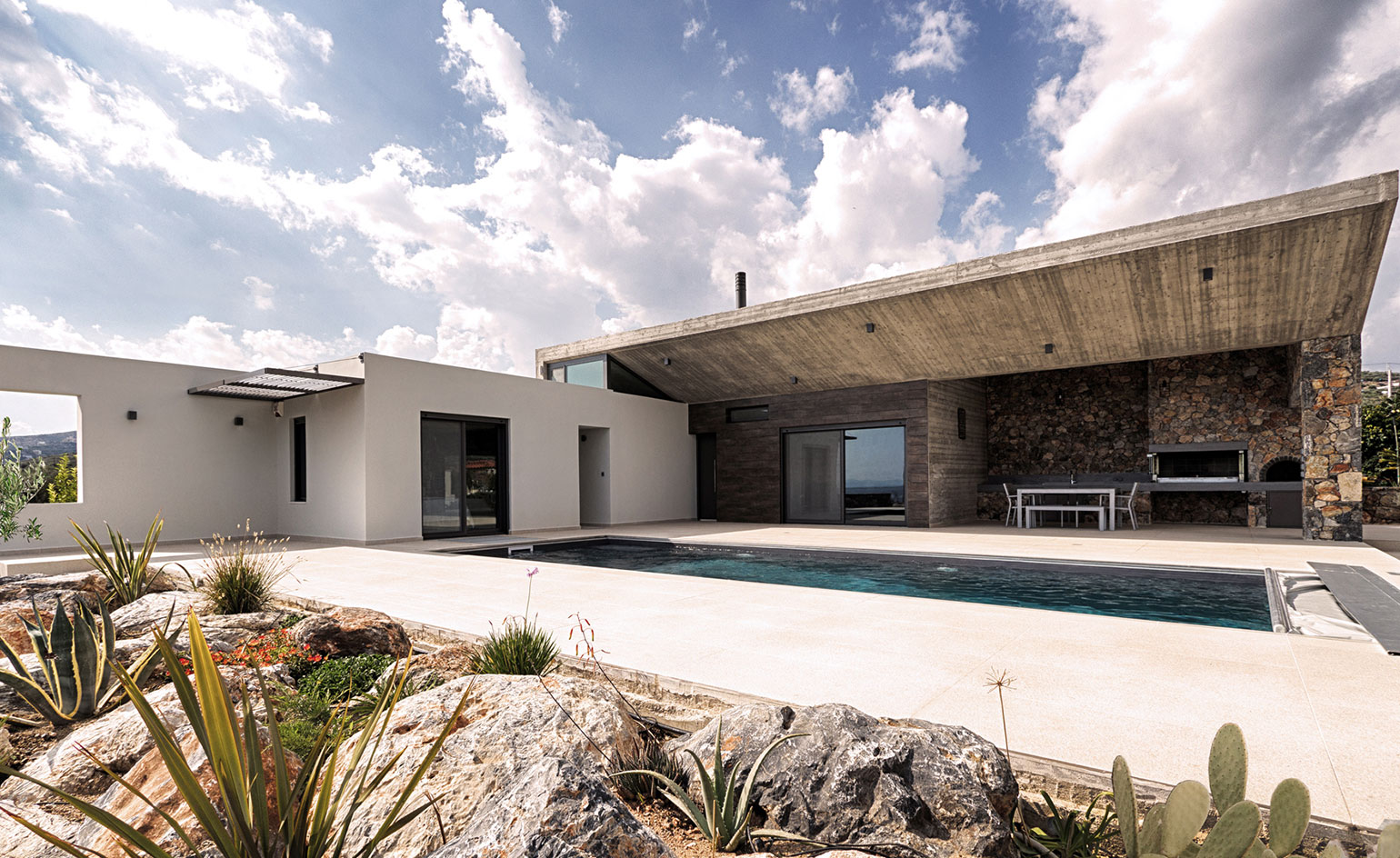
With its mild weather, green rolling hills, stunning views and easy access to the sea, the island of Euboea in Greece – the country's second largest – seems to have been made for outdoor living; and this is exactly what a professional couple had in mind, when they approached young Athens-based architect Natalia Kokosalaki with a commission for their dream summer bolthole in the small village of Aliveri.
'The outdoor spaces, the swimming pool, the barbeque area and the vegetable garden became the driving force for the design,' explains Kokosalaki. In contrast, indoors living needed to be 'compact, versatile and simple', she adds about the house, which was designed to be all about the outside.
Located relatively near Athens, the house spans 110 sq m, accommodating a relatively straightforward program; an open-plan living, kitchen and dining area sit inside, complemented by a bedroom and bathroom. All share majestic vistas towards the garden and the sea beyond.
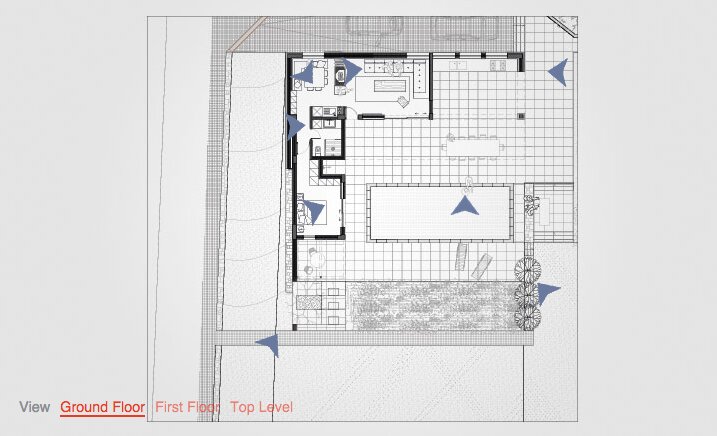
Take an interactive tour of House in Aliveri
Creating a generous outside space that would feel open but could also be secure and private was one of the project's key challenges. Thus, a tall stone wall hugs the property from the street side – extruded from the house's main volume and built with material found on site, using the specialist skills of local craftsmen – creating necessary protection from prying eyes. The architect also cleverly used it to carve out storage and seating niches in the garden.
Stone, raw concrete and white rendered walls make for a balanced external composition of hard surfaces, offset by the leafy nature and the pool's soft blue water. The house's environmental credentials include roof photovoltaic panels and water collector tanks.
We first spotted Kokosalaki's smart work when she was completing her studies with a master's degree in sustainable design from the Architectural Association in London in 2007 (she was featured in the Wallpaper* Graduate Directory in 2008). Kokosalaki has since set up her own architecture practice in the Greek capital – Natkoko Studio – and this summerhouse is one of her firm's first completions.
See more of the house in our May 2016 (W*206) issue's Greek retreat outdoor furniture shoot
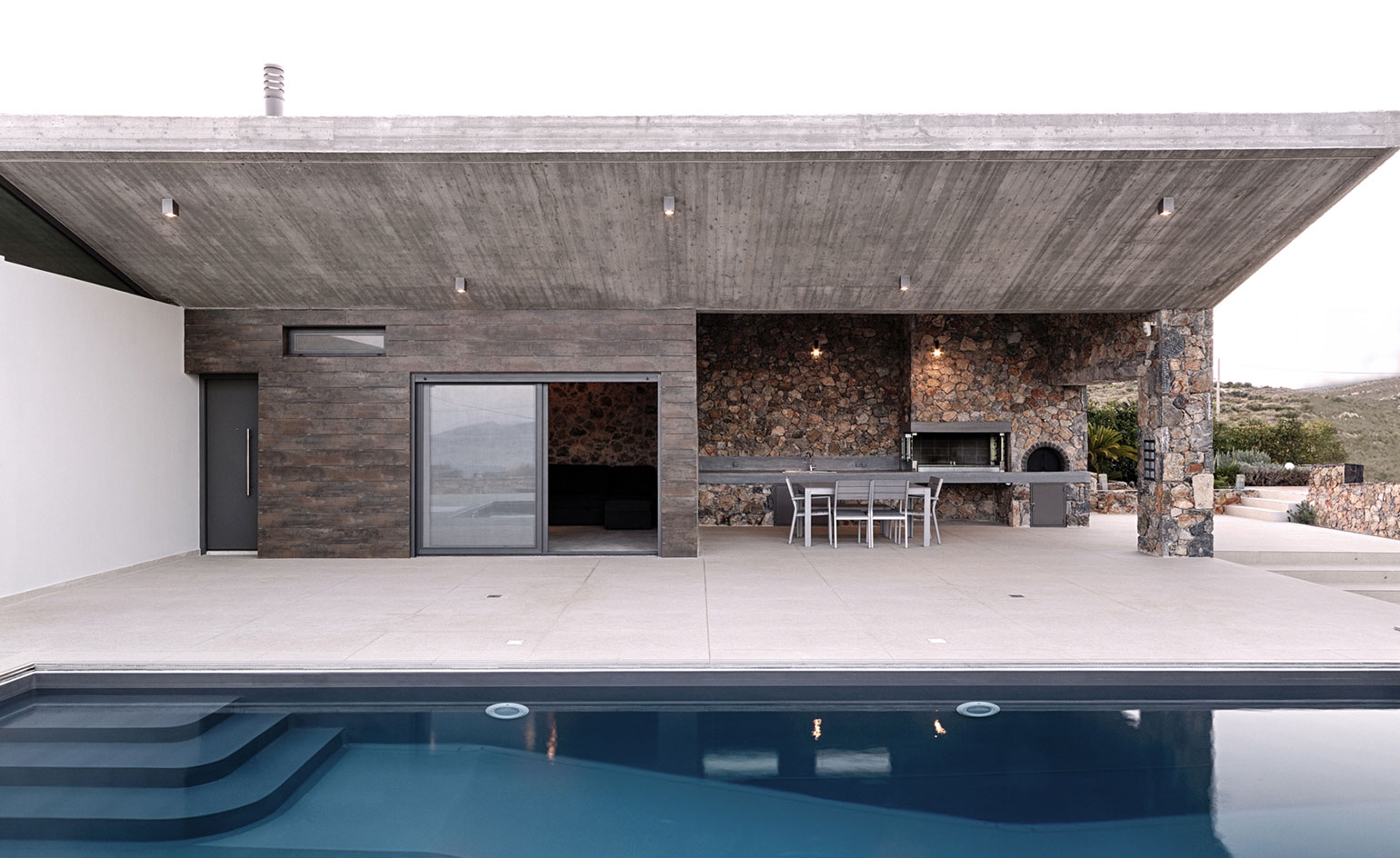
The project, in the village of Aliveri, was created around the property’s outdoor spaces
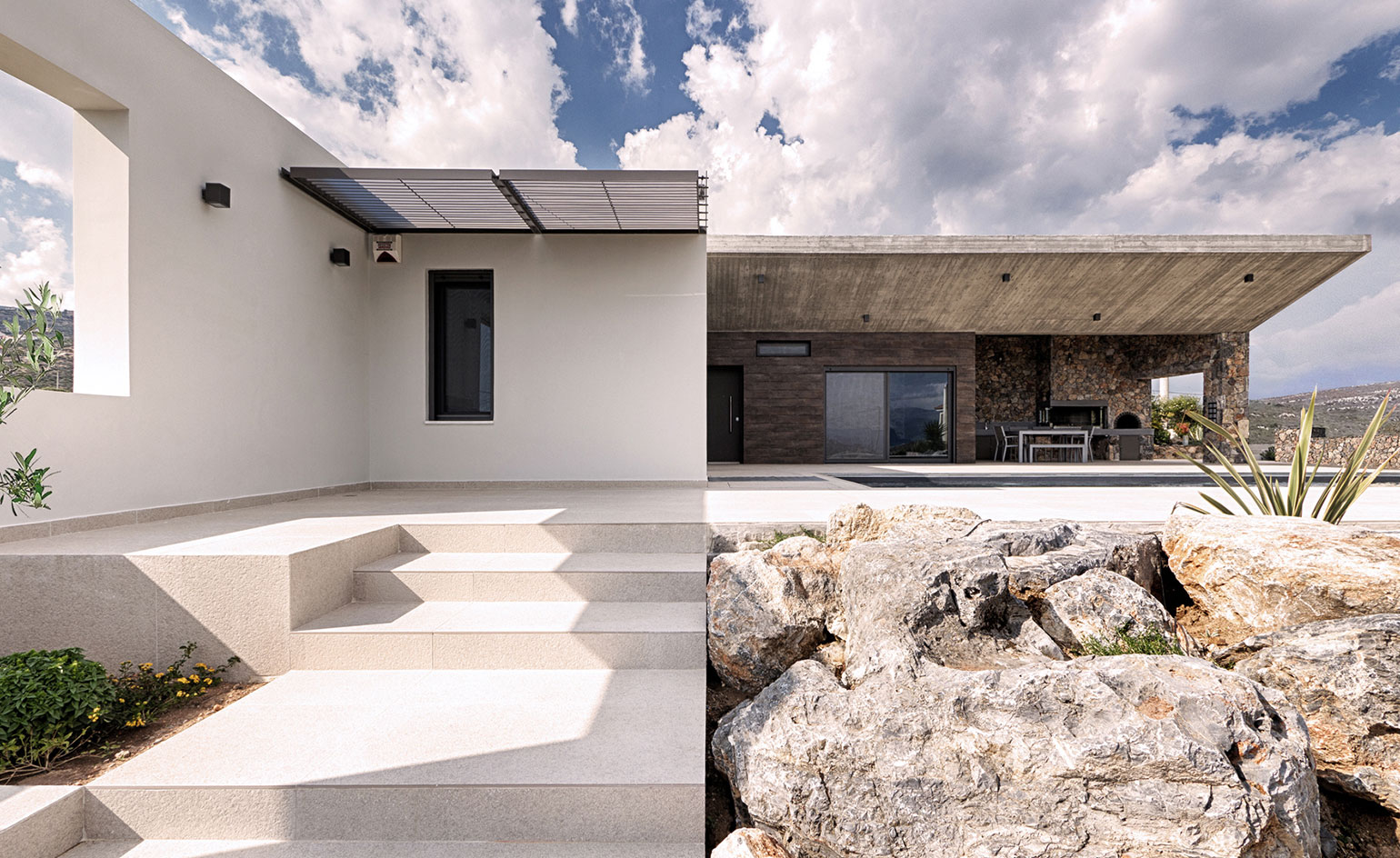
The exterior areas include a swimming pool, a large terrace protected by a concrete canopy and a barbecue area
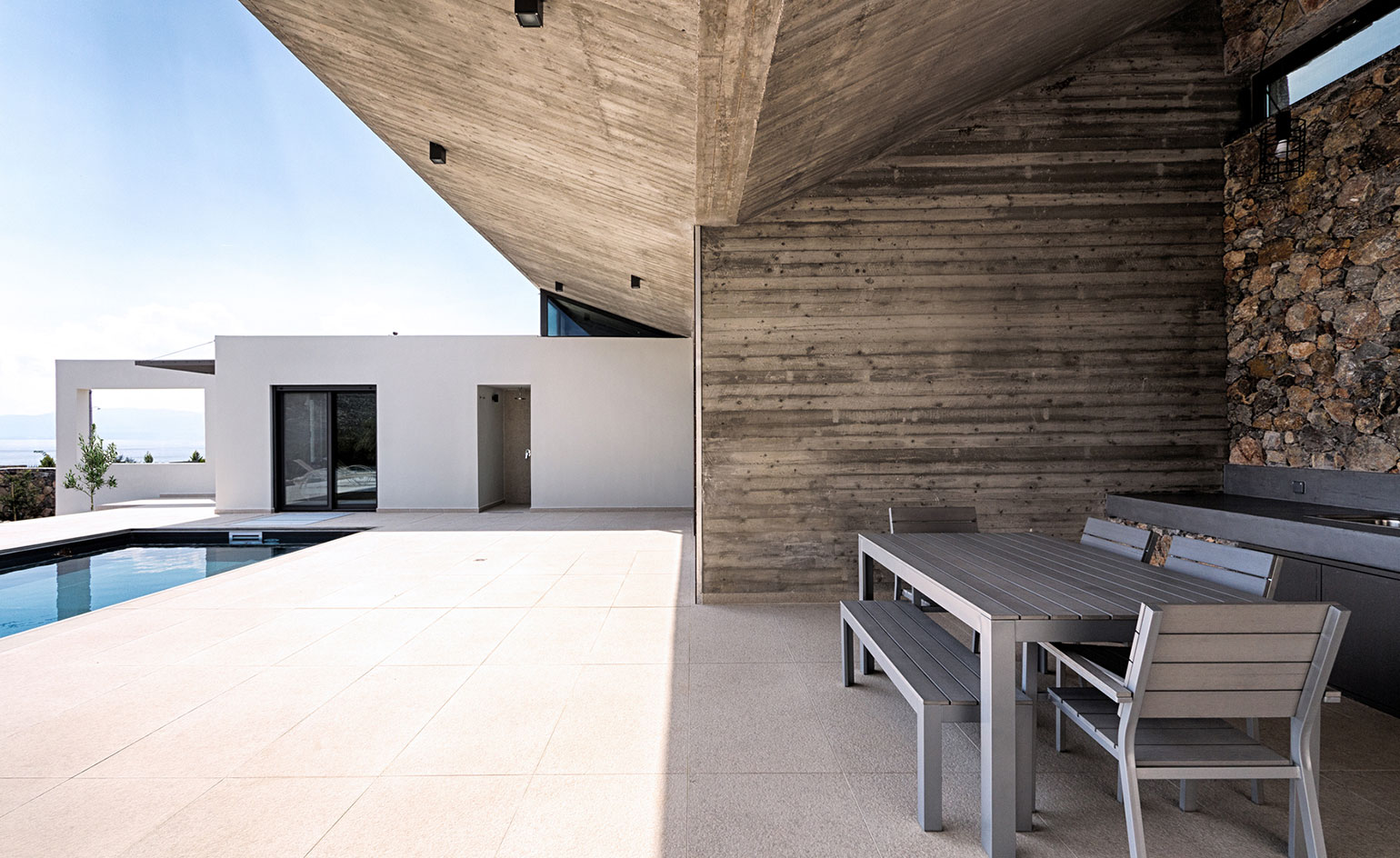
The house spans 110 sq m and belongs to a professional couple based in Athens
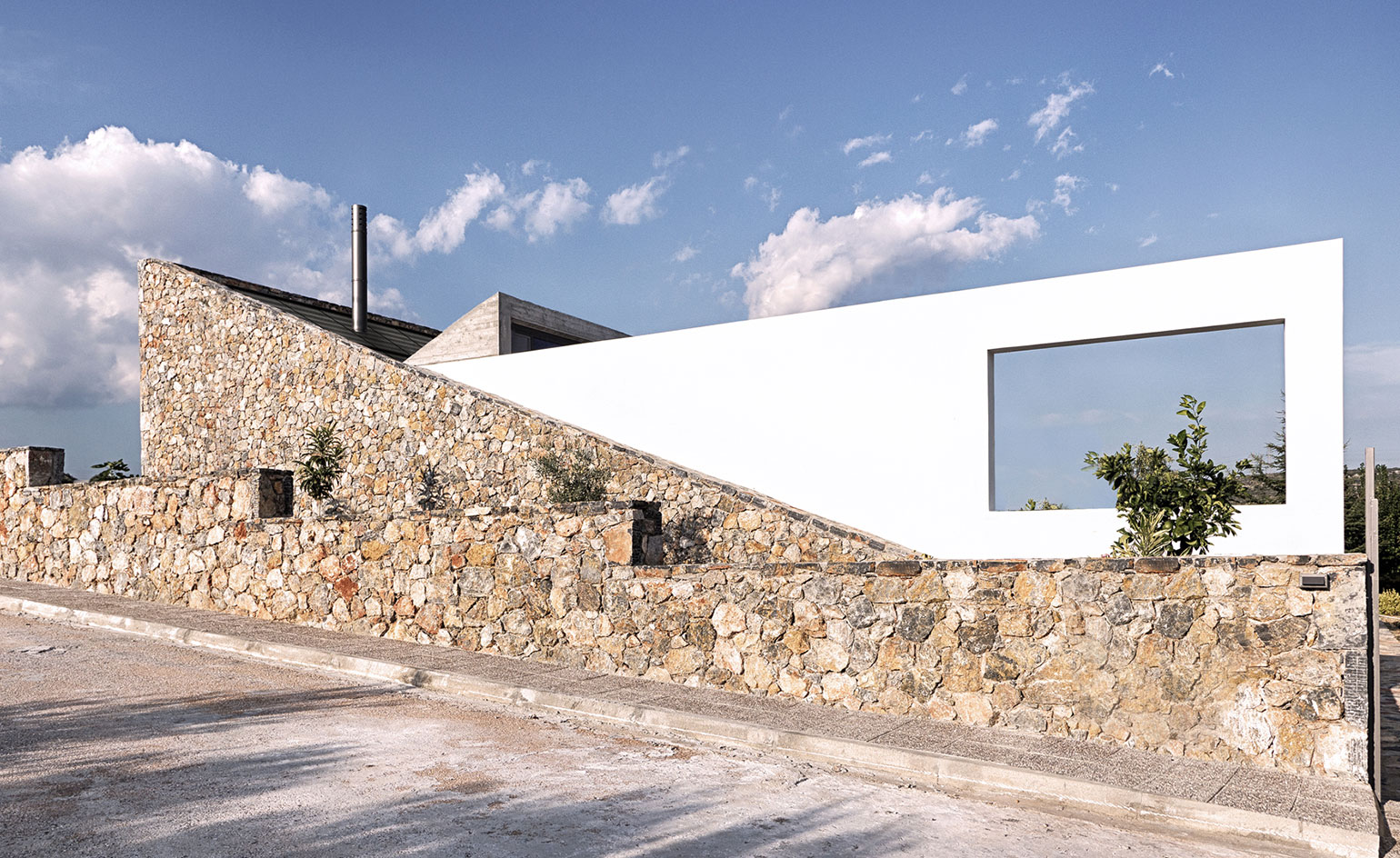
Creating a generous outside space that would feel open but could also be secure and private was one of the project’s key challenges
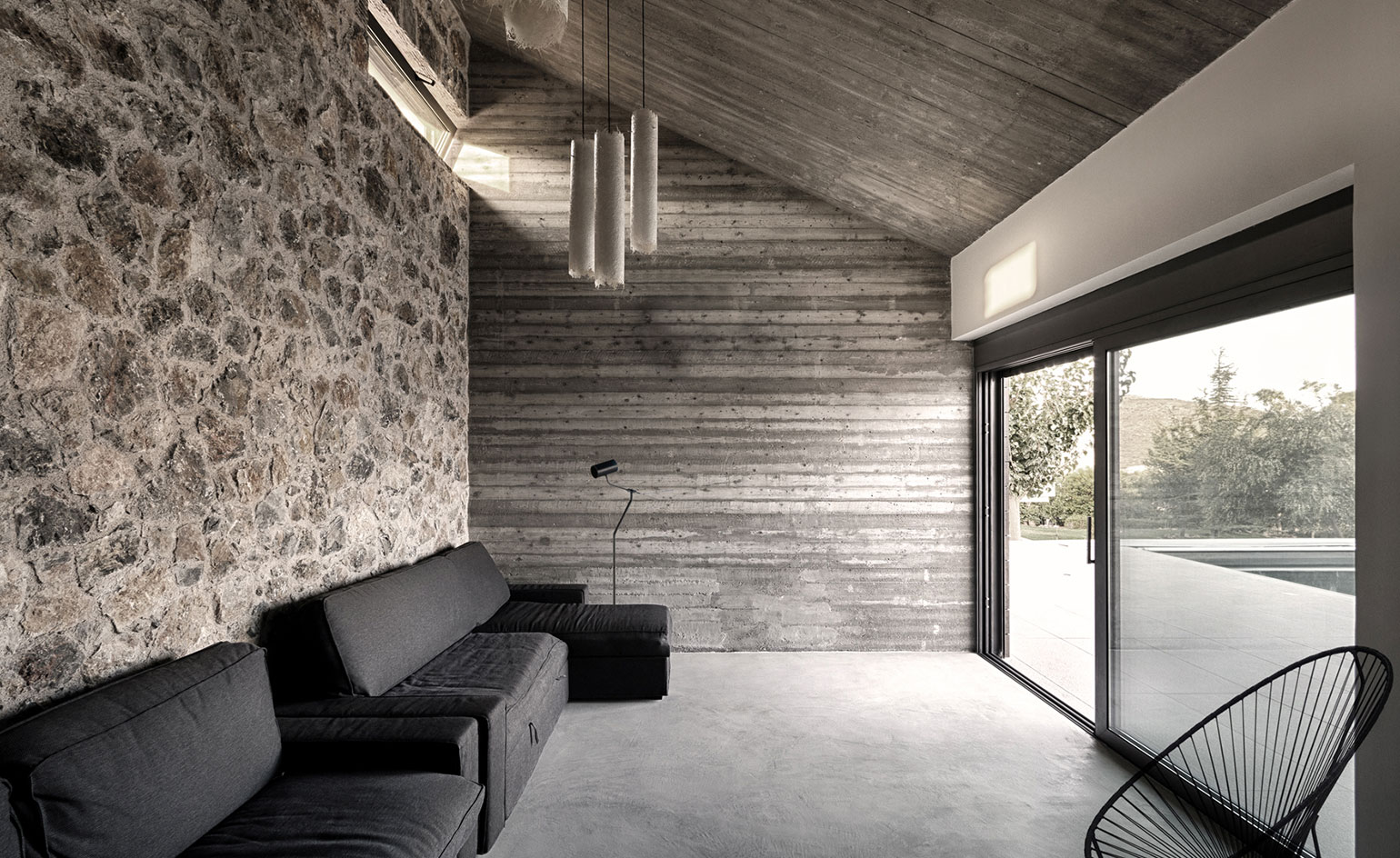
Inside, the program is fairly straightforward. Common areas include an open plan living, kitchen and dinning area
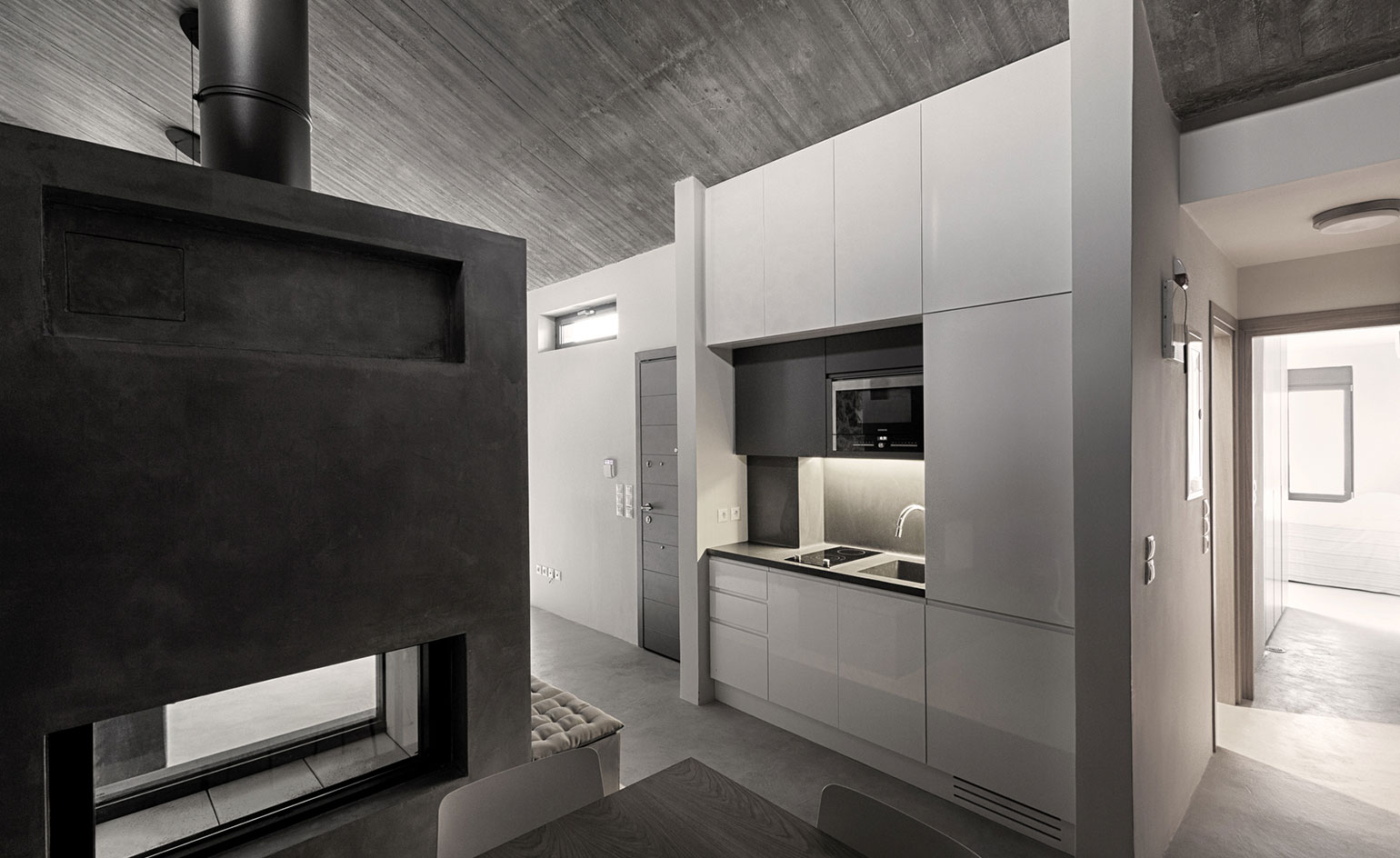
The house also features a double bedroom and bathroom. Its open plan makes it feel larger than its actual size
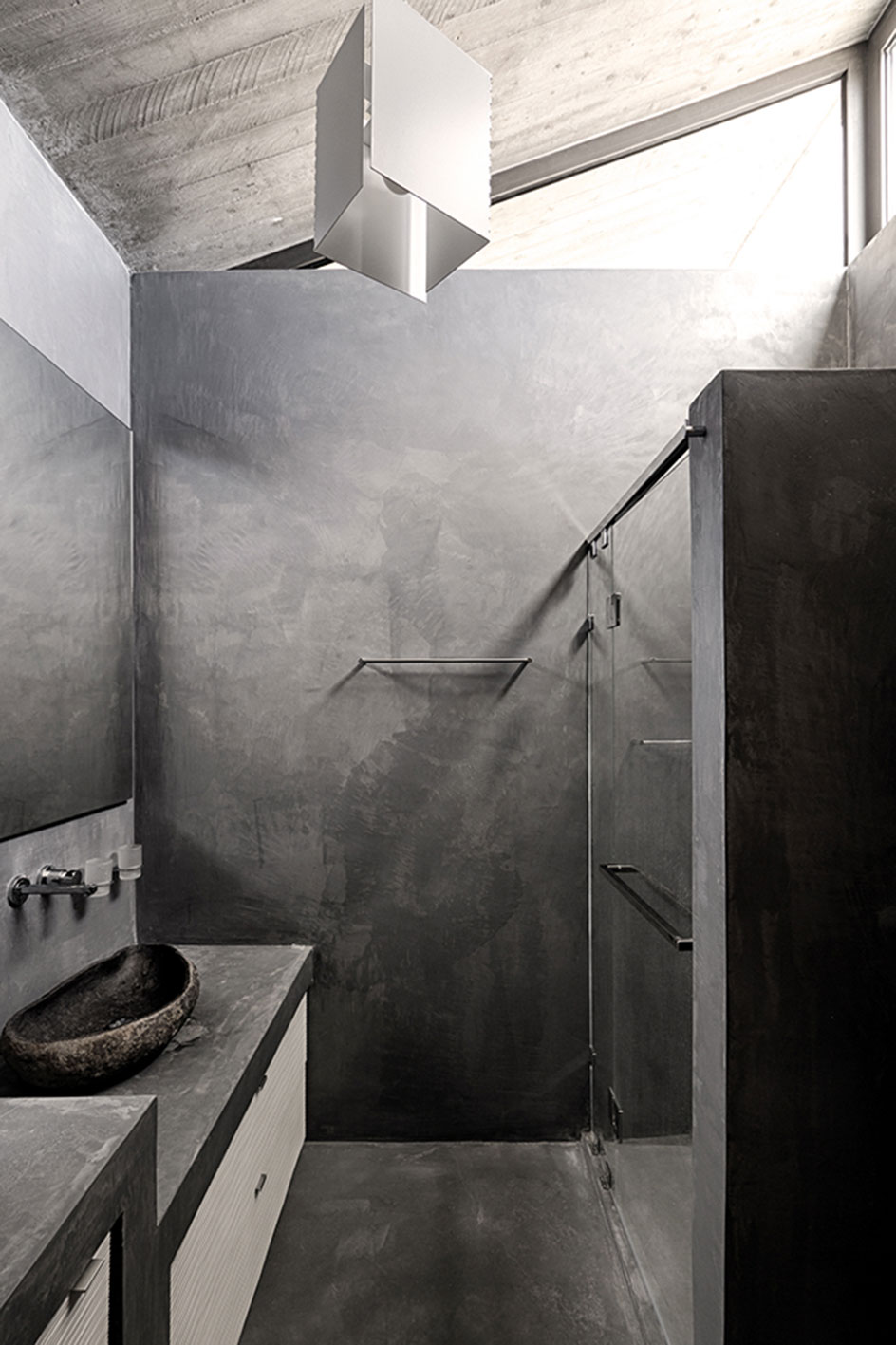
Stone, raw concrete and white rendered walls make up the project’s main material pallette
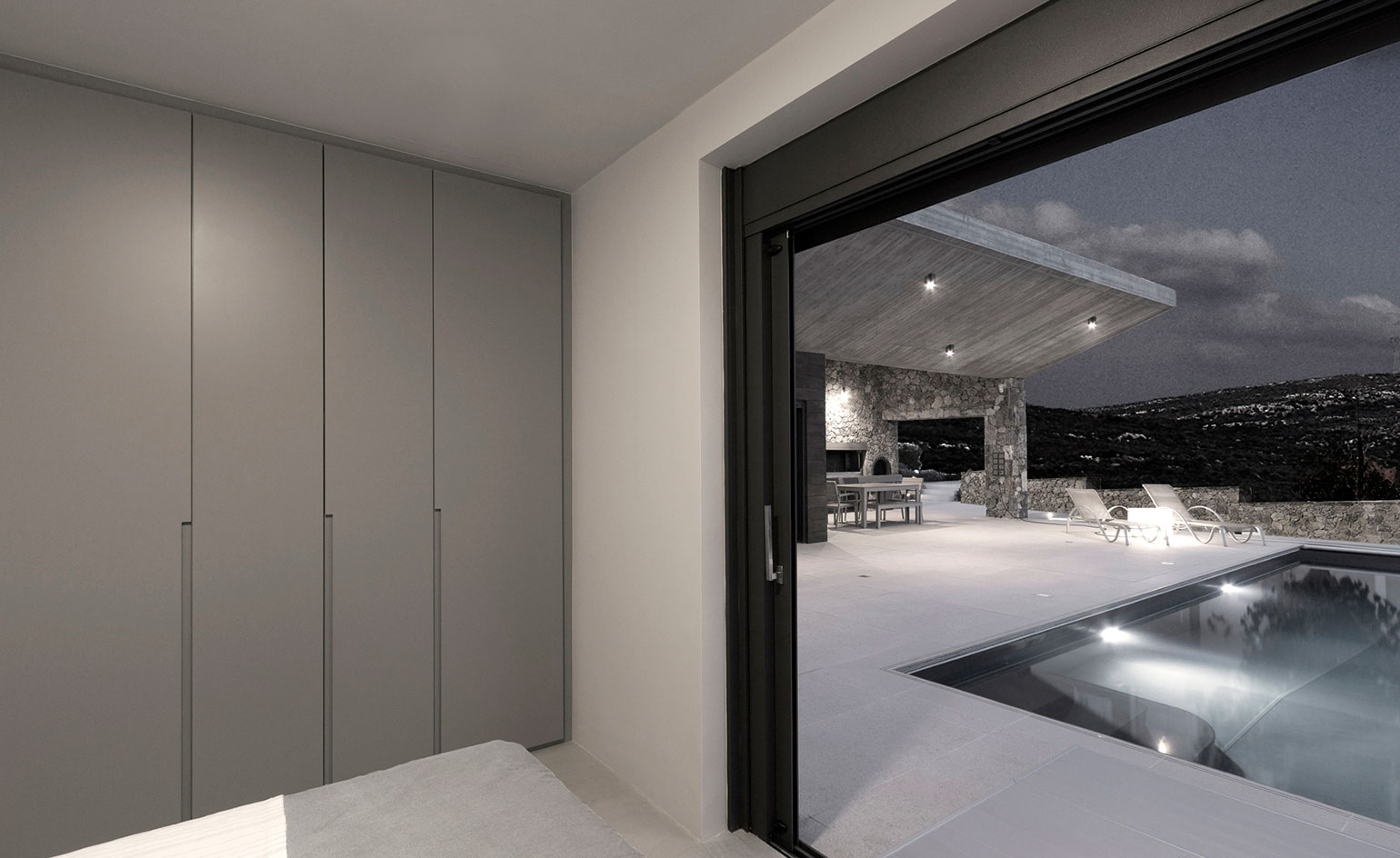
The house enjoys long views of rolling hills and the blue Greek sea
INFORMATION
For more information, visit Natalia Kokosalaki’s website
Photography: Dimitris Kleanthis
Receive our daily digest of inspiration, escapism and design stories from around the world direct to your inbox.
Ellie Stathaki is the Architecture & Environment Director at Wallpaper*. She trained as an architect at the Aristotle University of Thessaloniki in Greece and studied architectural history at the Bartlett in London. Now an established journalist, she has been a member of the Wallpaper* team since 2006, visiting buildings across the globe and interviewing leading architects such as Tadao Ando and Rem Koolhaas. Ellie has also taken part in judging panels, moderated events, curated shows and contributed in books, such as The Contemporary House (Thames & Hudson, 2018), Glenn Sestig Architecture Diary (2020) and House London (2022).
