Desert bloom: Chilean architects throw Corten to the wind in the arid Atacama
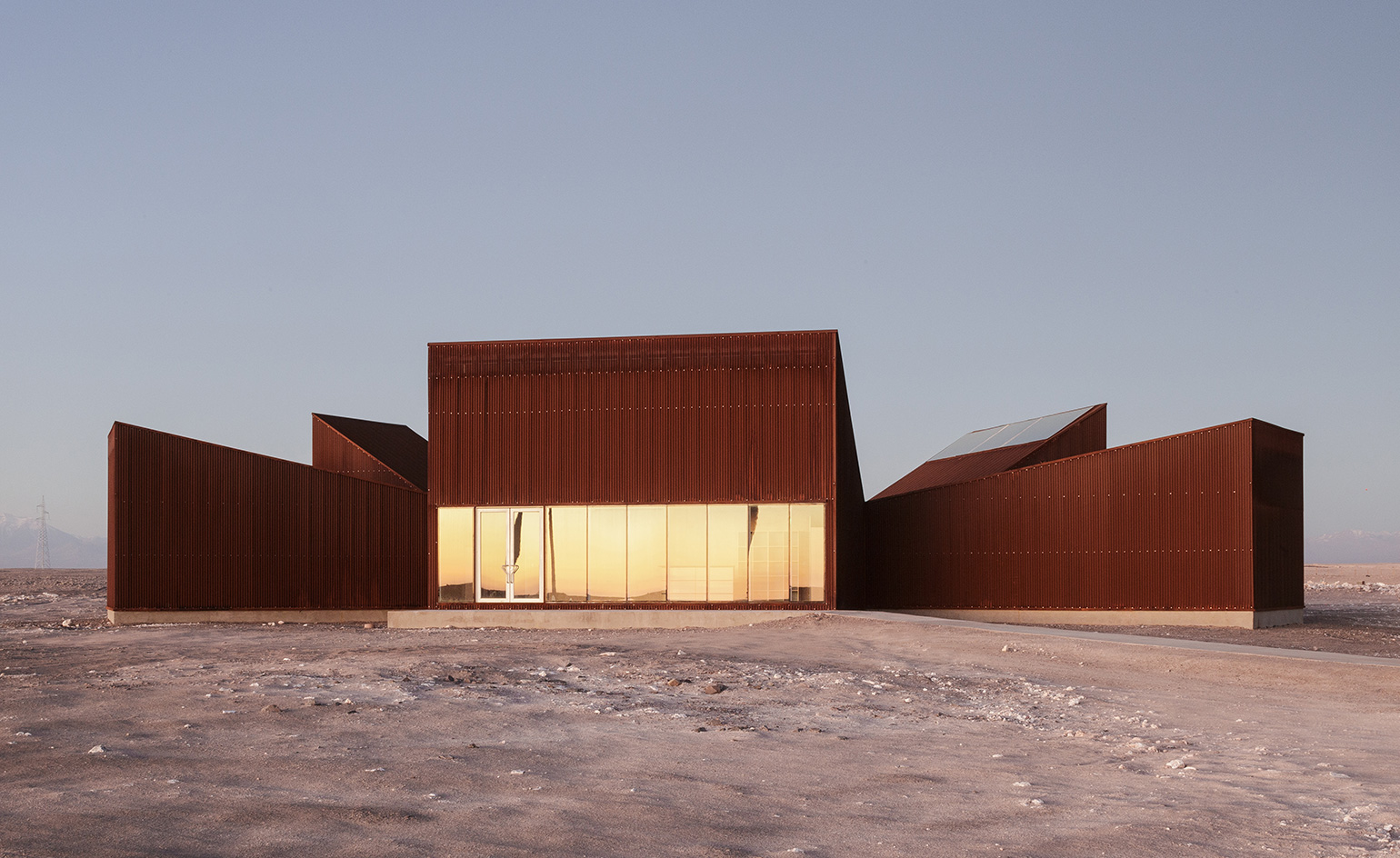
Surprisingly, the world’s driest place, Chile’s Atacama desert, isn’t entirely barren of bold architectural expression, for this vast expanse is home to Auer Weber’s acclaimed European Southern Observatory (ESO) residence.
Expansive, arid and unrelenting, the area is undeniably beautiful, making it one of the country’s chief tourist destinations. The landscape also works remarkably hard: for a start, it hosts some of the best stargazing conditions in the world, thanks to a combination of altitude, geography and remote location, a fact exploited by the two ESO installations at La Silla and Paranal (where lucky scientists get to stay at Weber’s spectacular residence). Atacama is also host to some of Chile’s key wind farms, including the first in the north of the country, tucked away in the dusty hillsides between the small towns of San Pedro de Atacama and Ayquina.
To help lure and orientate tourists to the region, a new visitors’ centre by Emilio Marín and Juan Carlos López has been built as part of the infrastructure for the wind farm. Commissioned in 2013, the Corten steel building makes a strong but welcome intervention on this windswept plain.
The architects describe the project in terms of the relationship between landscape and architecture. Six ‘wings’ – perhaps better understood as petals arranged around a central core – form wedge-shaped structures, linked by an internal corridor but reading as an abstracted series of forms from a distance, united by the common cladding material. ‘It introduces some kind of riddle to the landscape,’ Marín admits. ‘It seems a bit radical, unprecedented.’
Tasked with providing a basic set of functions, Marín and López’s structure does nothing to conceal itself, echoing instead the peaks of the surrounding volcanoes, while also framing the landscape from within. ‘The strategy is not so different from what can be found in the archaeological remains of settlements in the area, like those at Tulor,’ Marín continues, pointing out that these Mesolithic sites often featured circular enclosures arranged around a central space. With the plan established, a tough material was needed. Corten steel wasn’t just a functional and economical choice, it also evoked the blank solidity of the surrounding rock formations.
While the structure might appear stark and raw, with its deliberate juxtaposition of angles, shadow and unrelenting colour, it sits as lightly on the ground as possible, with a natural ventilation system focused on the internal courtyard. ‘It’s spatially connected to all the rooms and allows the distribution of fresh air into the exhibition rooms and administration, cooling the building during the summer,’ says Marín. In the cold winter months, the large windows make the most of solar heating. Most importantly of all, the building is designed to go completely dark at night. ‘The richness of the night desert landscape is in the sky,’ Marín enthuses. ‘The only light at night comes from the moon and the stars. The project respects this.’
Detailing was kept as simple as possible, the complexity coming from the shape itself. The new building’s claim to represent a new approach to landscape is most clearly made by the internal patio space, described by the architects as a ‘small oasis’, encircled by a covered concrete walkway. ‘This serves as a viewpoint to the sky and creates the conditions for an intimate experience between vegetation and visitor,’ says Marín.
A disciplined, rigorous response to an open brief, the visitor centre is a concise and coherent freestanding structure. It’s as if this brooding, rusty sculpture has always been there, solemn and timeless in the quiet desert landscape.
As originally featured in the May 2016 issue of Wallpaper* (W*206)
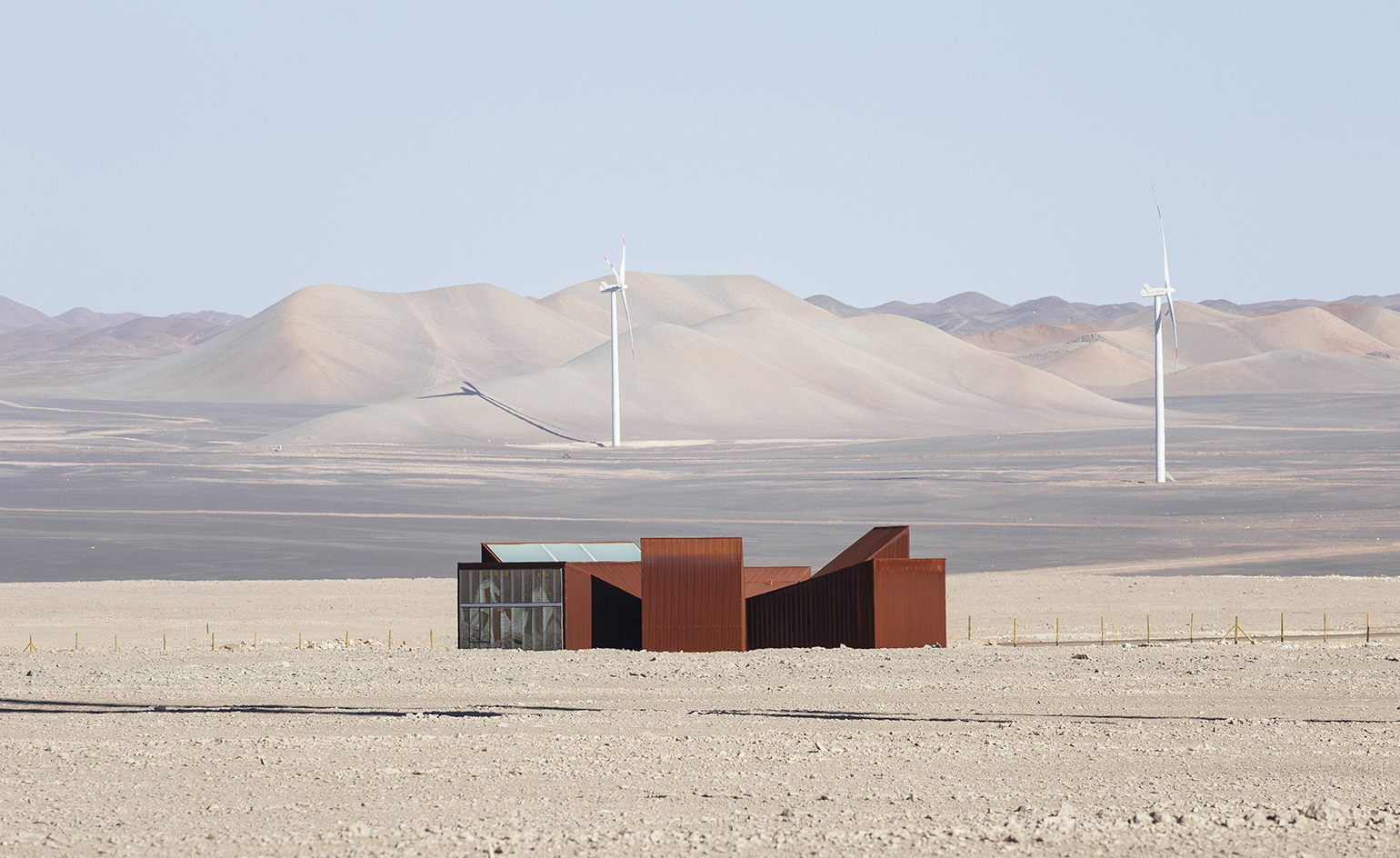
The turbines influenced the orientation of the volumes. ’From the courtyard, only one propeller occasionally interrupts the blue sky, to remind us where we are,’ says architect Emilio Marín
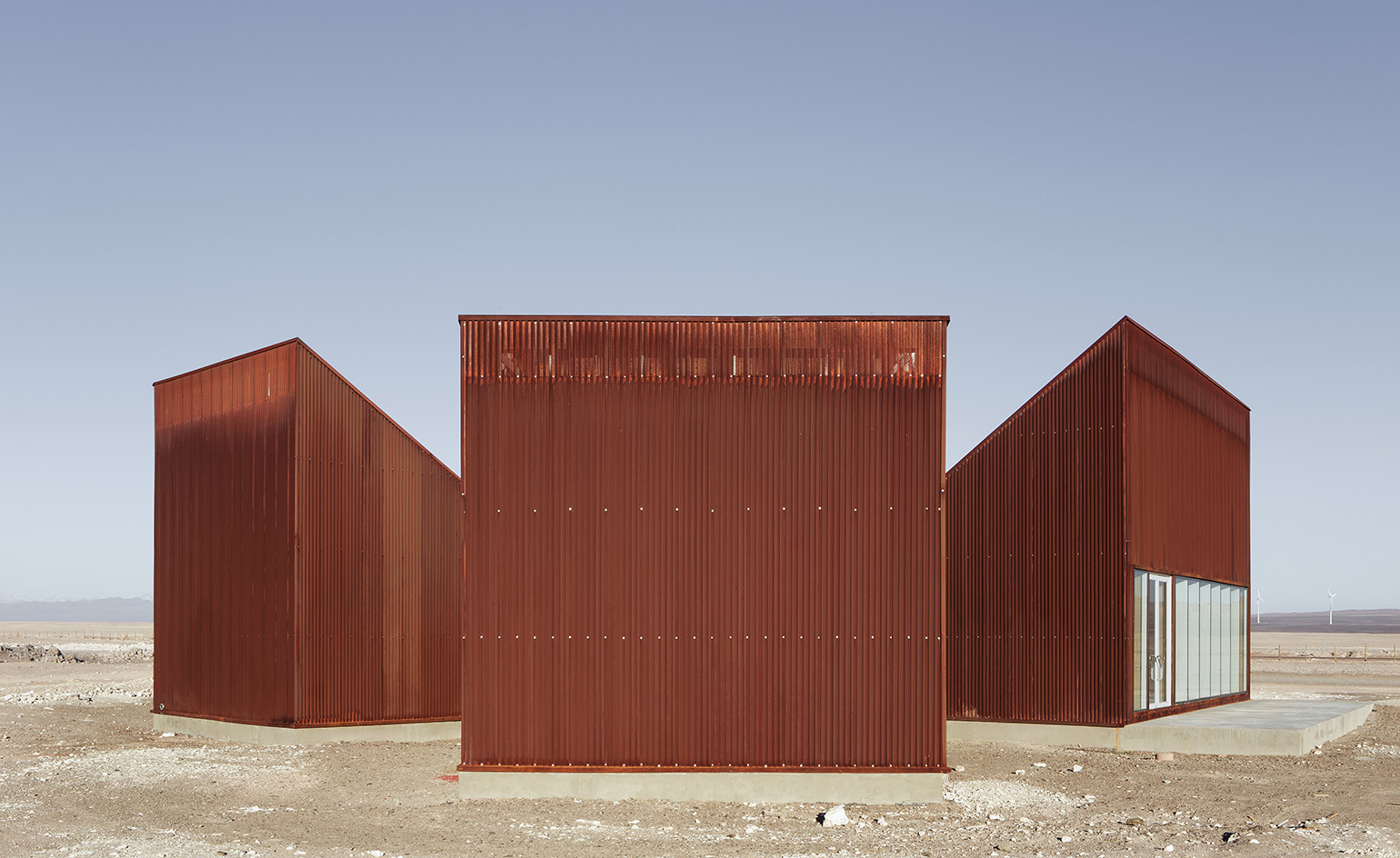
Its forms echoing those of surrounding peaks, the visitor’s centre comprises six linked, Corten-clad wedges arranged around a courtyard
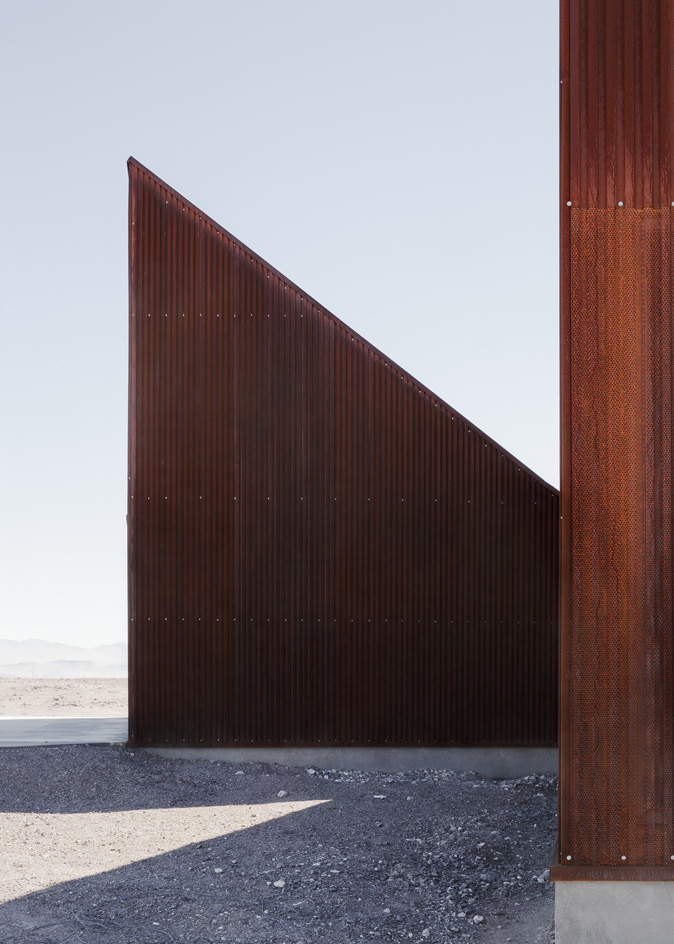
Its basic facilities include two exhibition spaces, linked by an internal corridor
INFORMATION
For more information, visit Emilio Marín’s website
Photography: Felipe Fontecilla
Receive our daily digest of inspiration, escapism and design stories from around the world direct to your inbox.
Jonathan Bell has written for Wallpaper* magazine since 1999, covering everything from architecture and transport design to books, tech and graphic design. He is now the magazine’s Transport and Technology Editor. Jonathan has written and edited 15 books, including Concept Car Design, 21st Century House, and The New Modern House. He is also the host of Wallpaper’s first podcast.
-
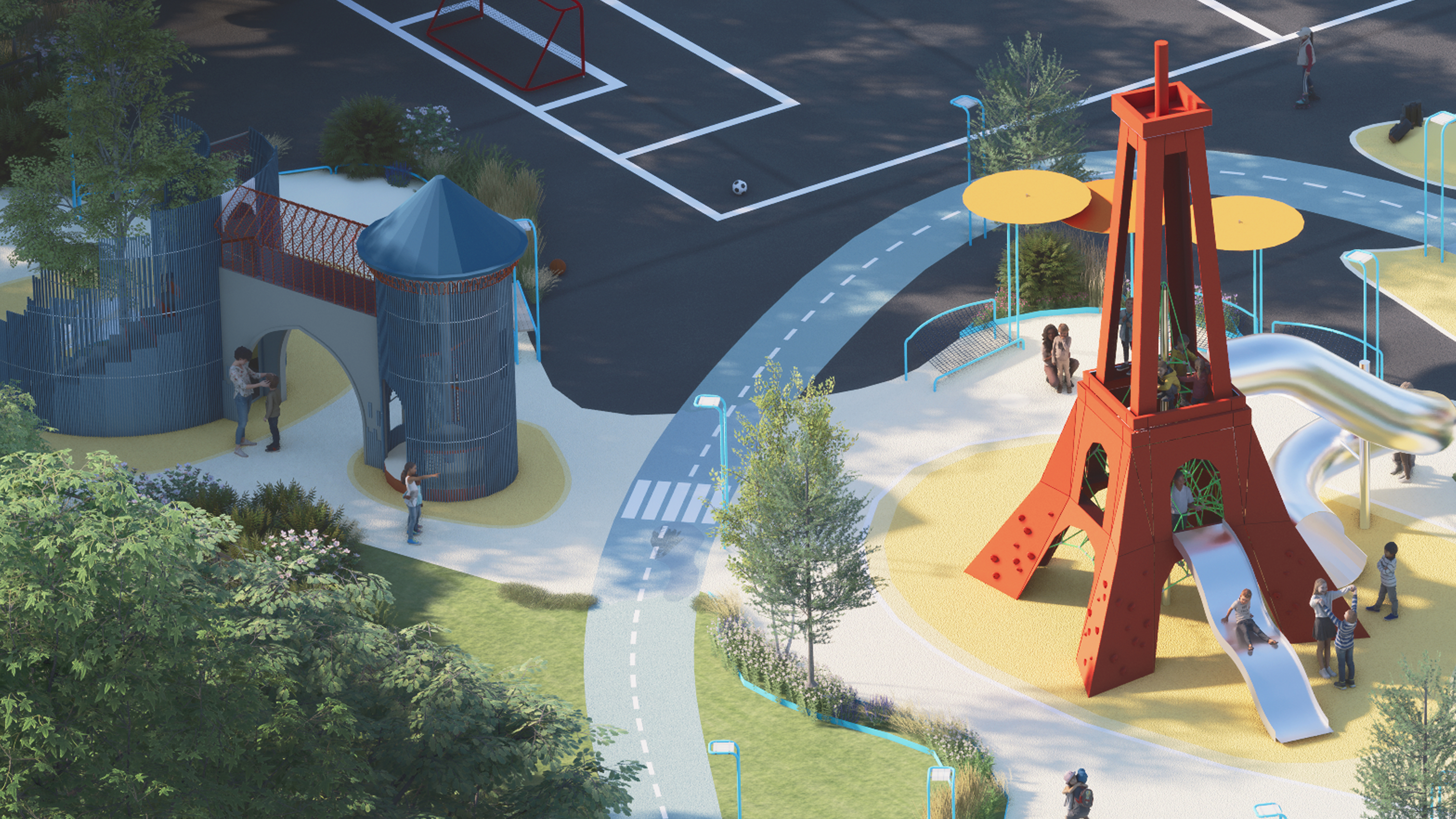 Could reimagining play reshape childhood? 21st Europe argues for playgrounds as infrastructure
Could reimagining play reshape childhood? 21st Europe argues for playgrounds as infrastructureA new blueprint by think tank 21st Europe and Spacon calls for playgrounds to be treated as vital civic infrastructure – on par with museums, stations and energy grids
-
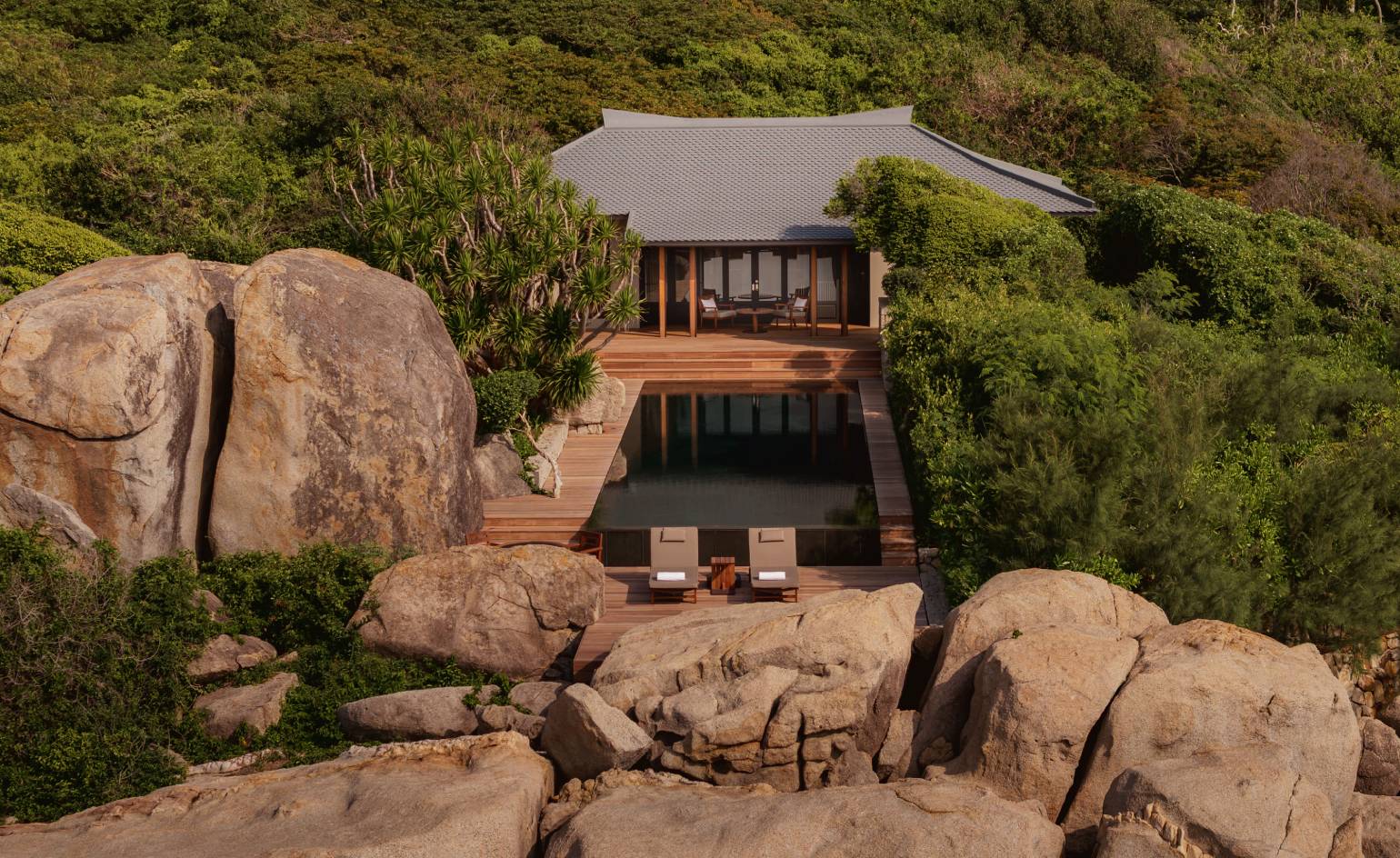 In Vietnam, Amanoi’s most indulgent residence yet is almost hidden on an East Sea clifftop
In Vietnam, Amanoi’s most indulgent residence yet is almost hidden on an East Sea clifftopAman’s ‘place of peace’ in Vietnam introduces the Amanoi Ocean Pool Residence, an architectural feat complete with its own private beach and spa
-
 Yinka Ilori just teamed up with M.A.D. Editions on a trio of ultra-colourful watches
Yinka Ilori just teamed up with M.A.D. Editions on a trio of ultra-colourful watchesBut hurry – you'll need to enter a raffle to score one for yourself
-
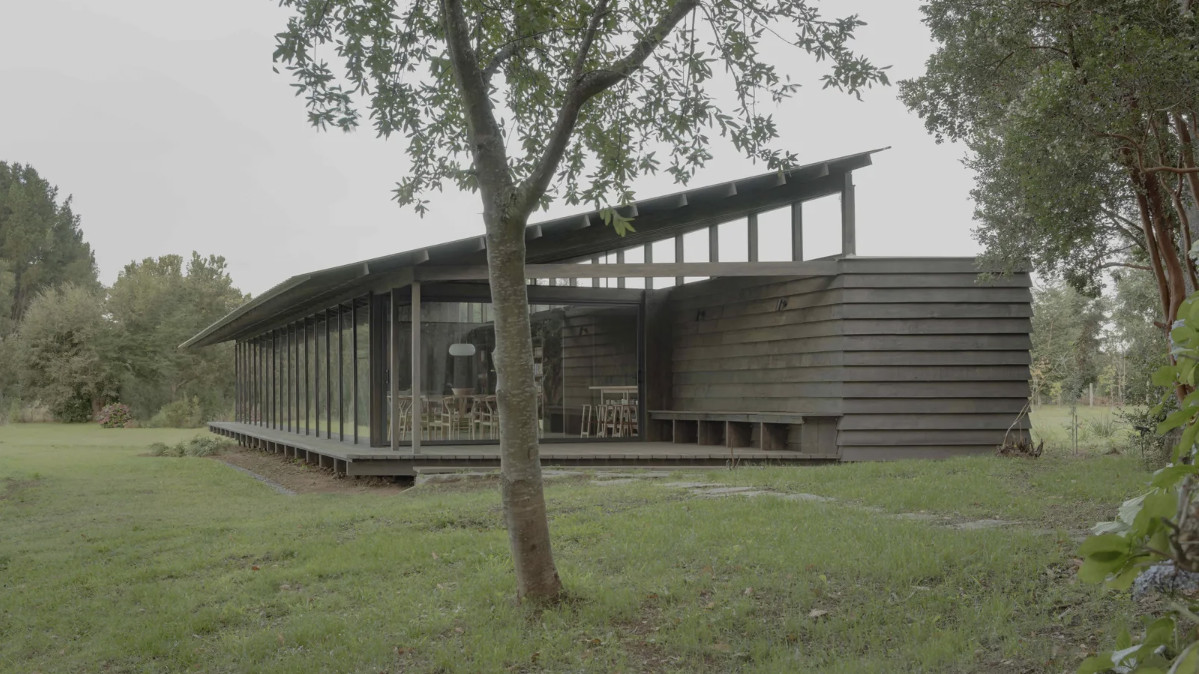 A wooden lakeside cabin in southern Chile offers a new twist on the traditional barn
A wooden lakeside cabin in southern Chile offers a new twist on the traditional barnClad in local Coigüe timber, this lakeside cabin by Tomás Tironi and Lezaeta Lavanchy on Lake Ranco, titled Casa Puerto Nuevo, adds contemporary flair to the local vernacular
-
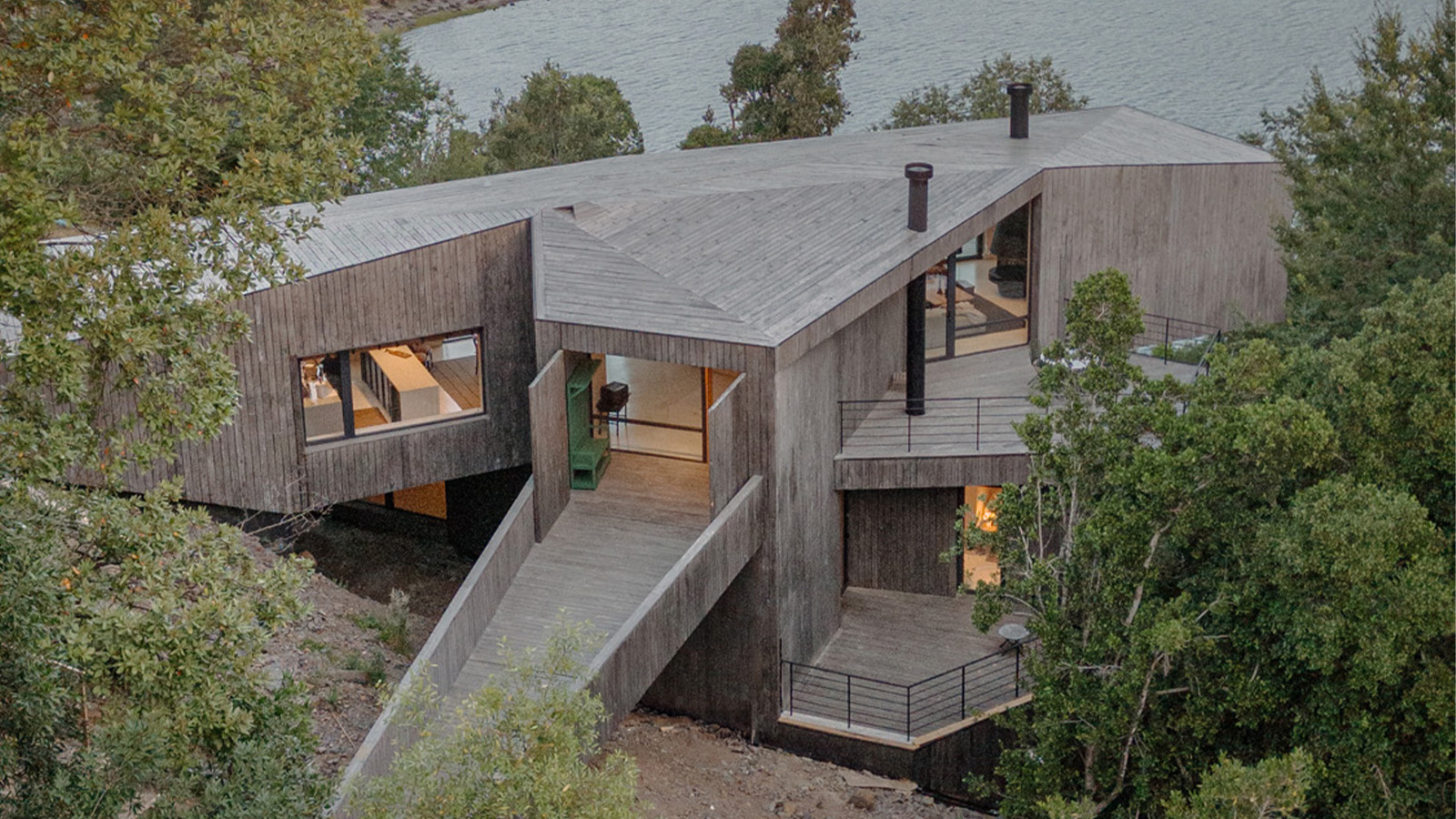 This new lakeside house in Chile is a tour de force of contemporary timber construction
This new lakeside house in Chile is a tour de force of contemporary timber constructionCazú Zegers’ lakeside house Casa Pyr is inspired by the geometry of fire and flames, and nestles into its rocky site
-
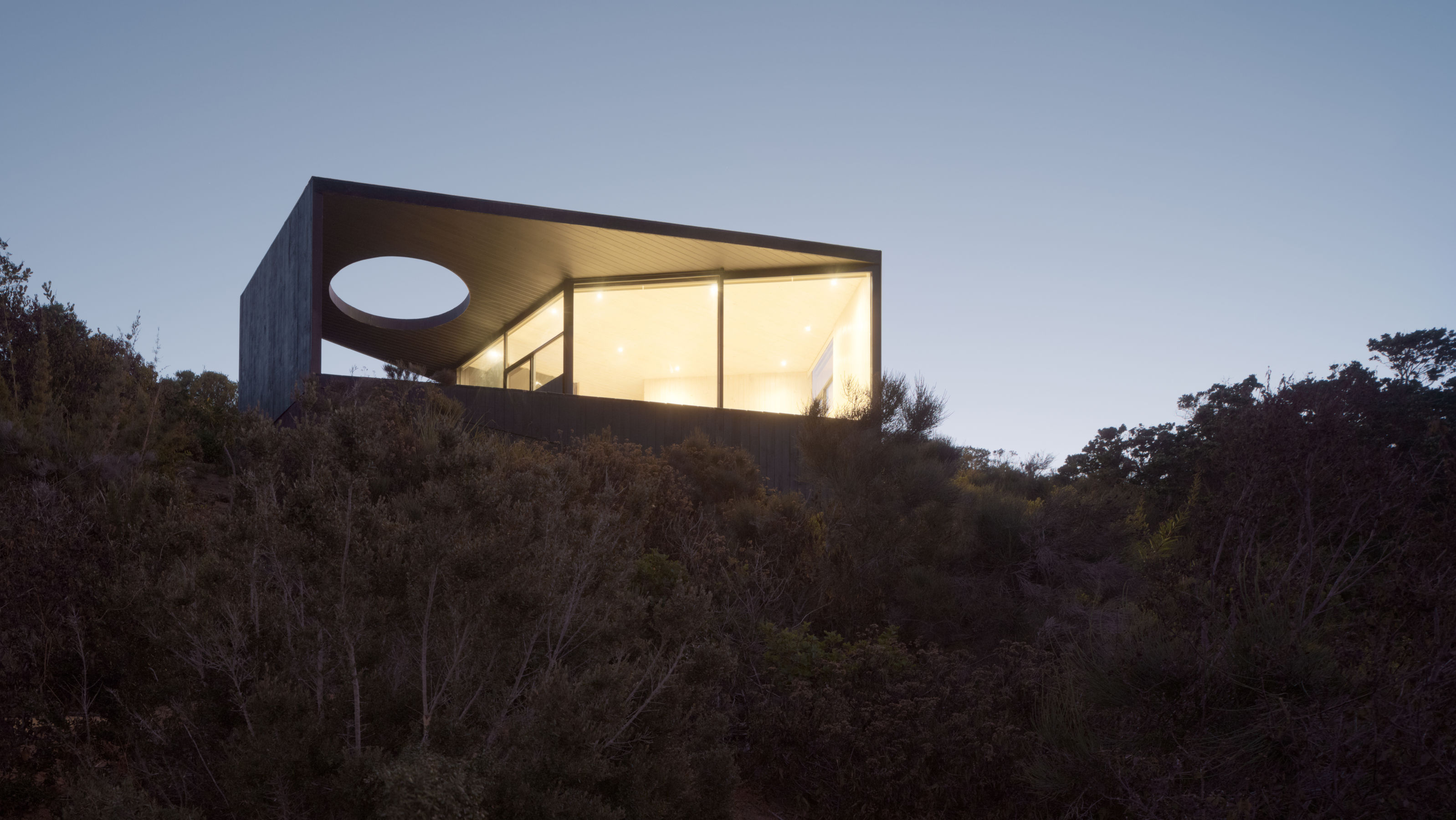 Tour a Chilean pavilion perched on the coast: a sanctuary for sleep and star-gazing
Tour a Chilean pavilion perched on the coast: a sanctuary for sleep and star-gazingAlgarrobo-based architecture studio Whale! has designed a Chilean pavilion for rest and relaxation, overlooking a nature reserve on the Pacific coast
-
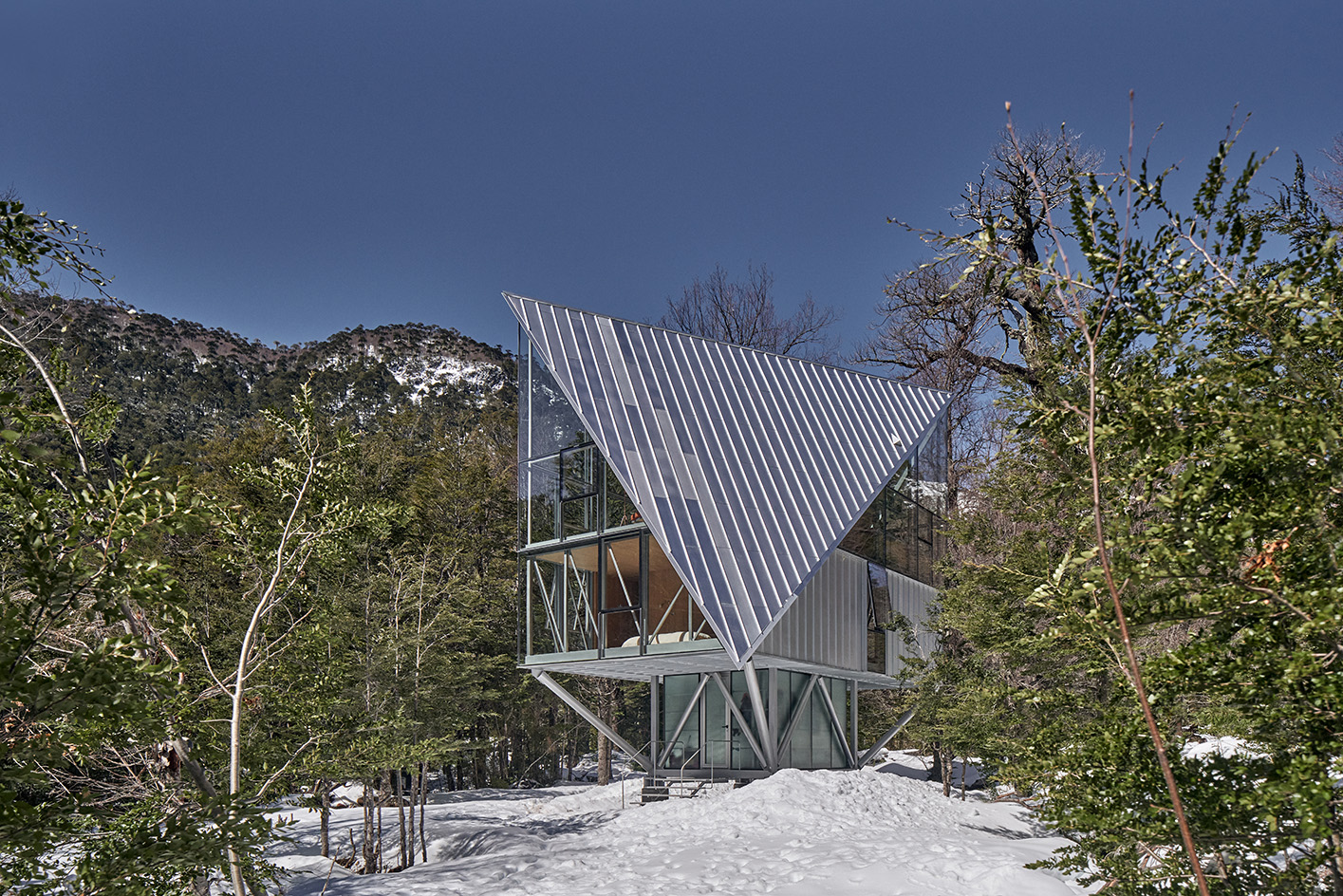 House in the Trees offers a bird's eye view of the Chilean forest
House in the Trees offers a bird's eye view of the Chilean forestHouse in the Trees by Max Núñez and Stefano Rolla is an angular Chilean cabin in woods, touching the ground lightly
-
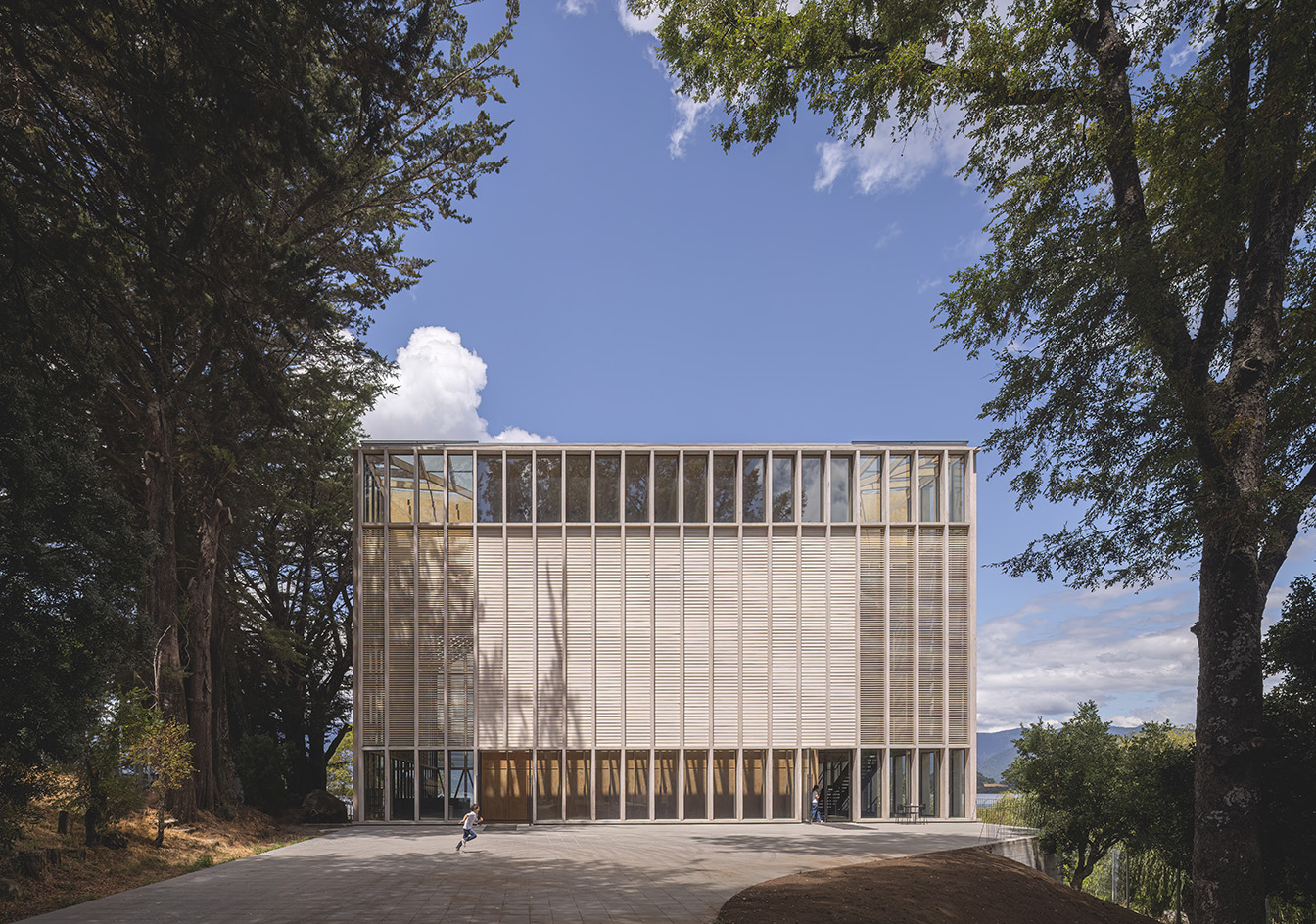 Chile’s Panguipulli Theatre brings purpose-built architecture to the learning experience
Chile’s Panguipulli Theatre brings purpose-built architecture to the learning experiencePanguipulli Theatre, a community-centred cultural space in Chile's Región de los Ríos, combines purpose-built architecture and learning
-
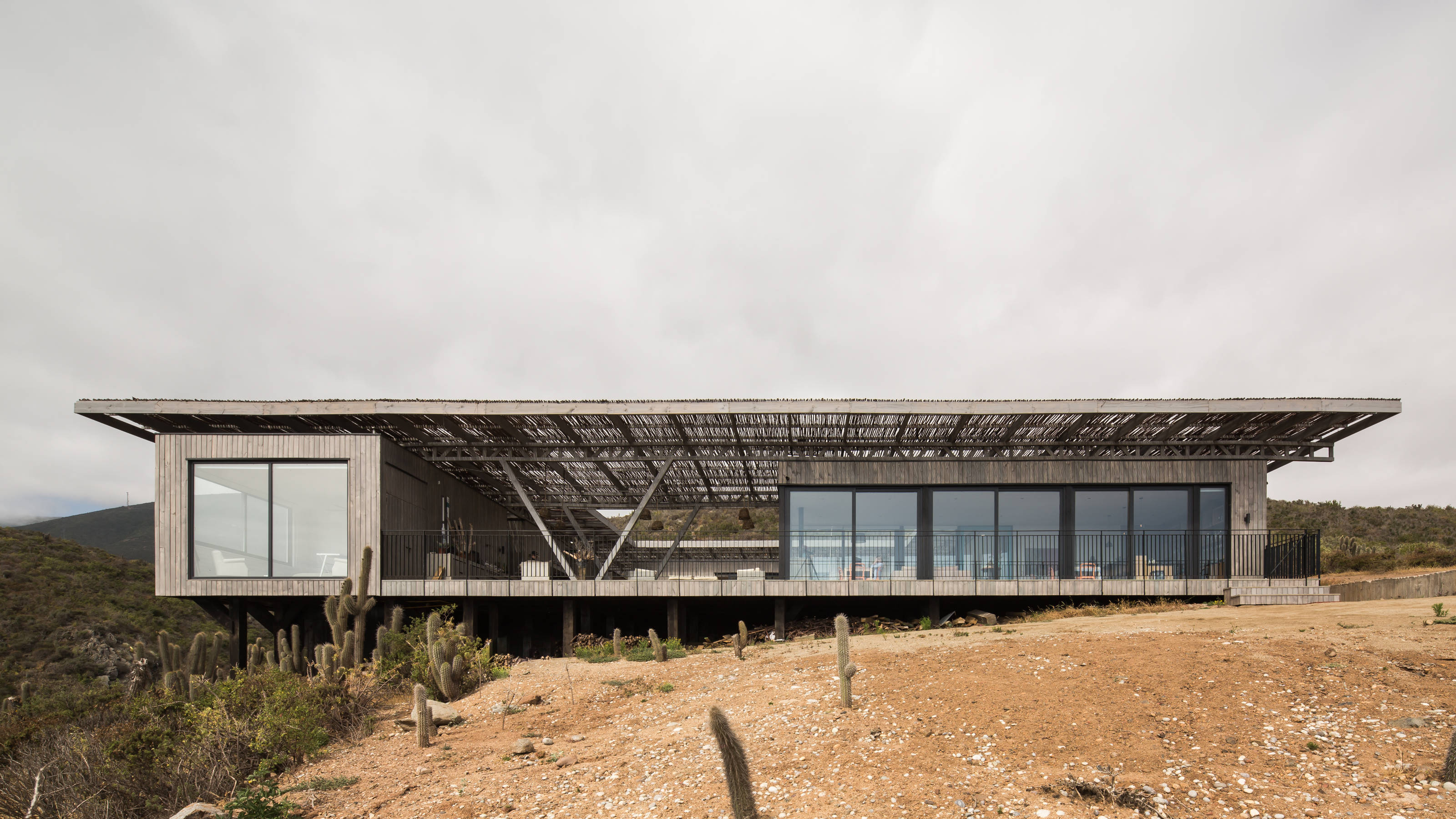 This Chilean beach house comprises a series of pavilions set beneath a wooden roof
This Chilean beach house comprises a series of pavilions set beneath a wooden roofWYND Architects has completed a Chilean beach house – a multigenerational family retreat, raised up above a site overlooking the Pacific Ocean
-
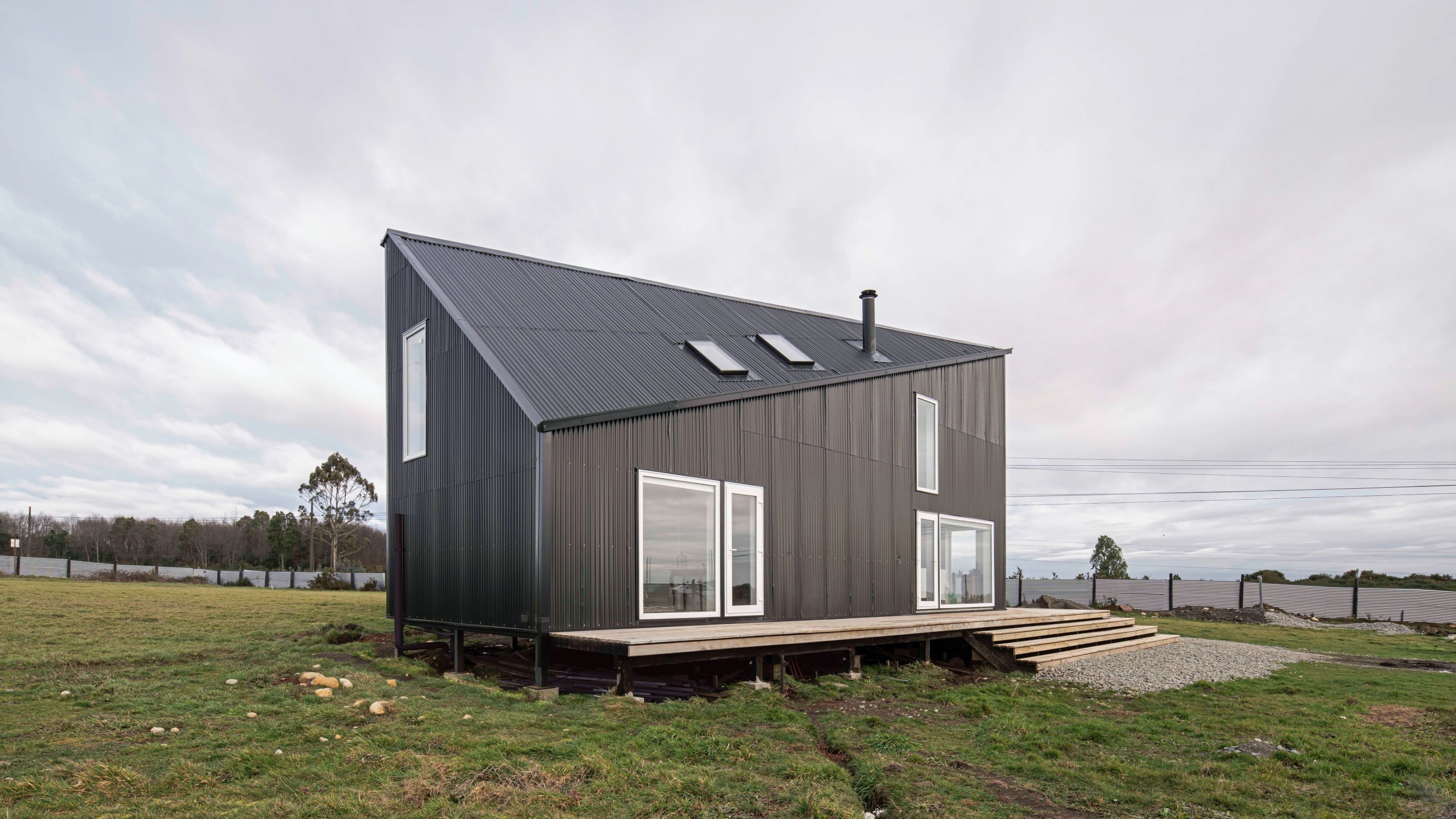 A modern barnhouse makes a faceted form on an exposed site in Southern Chile
A modern barnhouse makes a faceted form on an exposed site in Southern ChileEstudio Diagonal’s barnhouse project, Ridge House, is a stripped back private home that uses everyday materials and simple geometry to maximise interior space
-
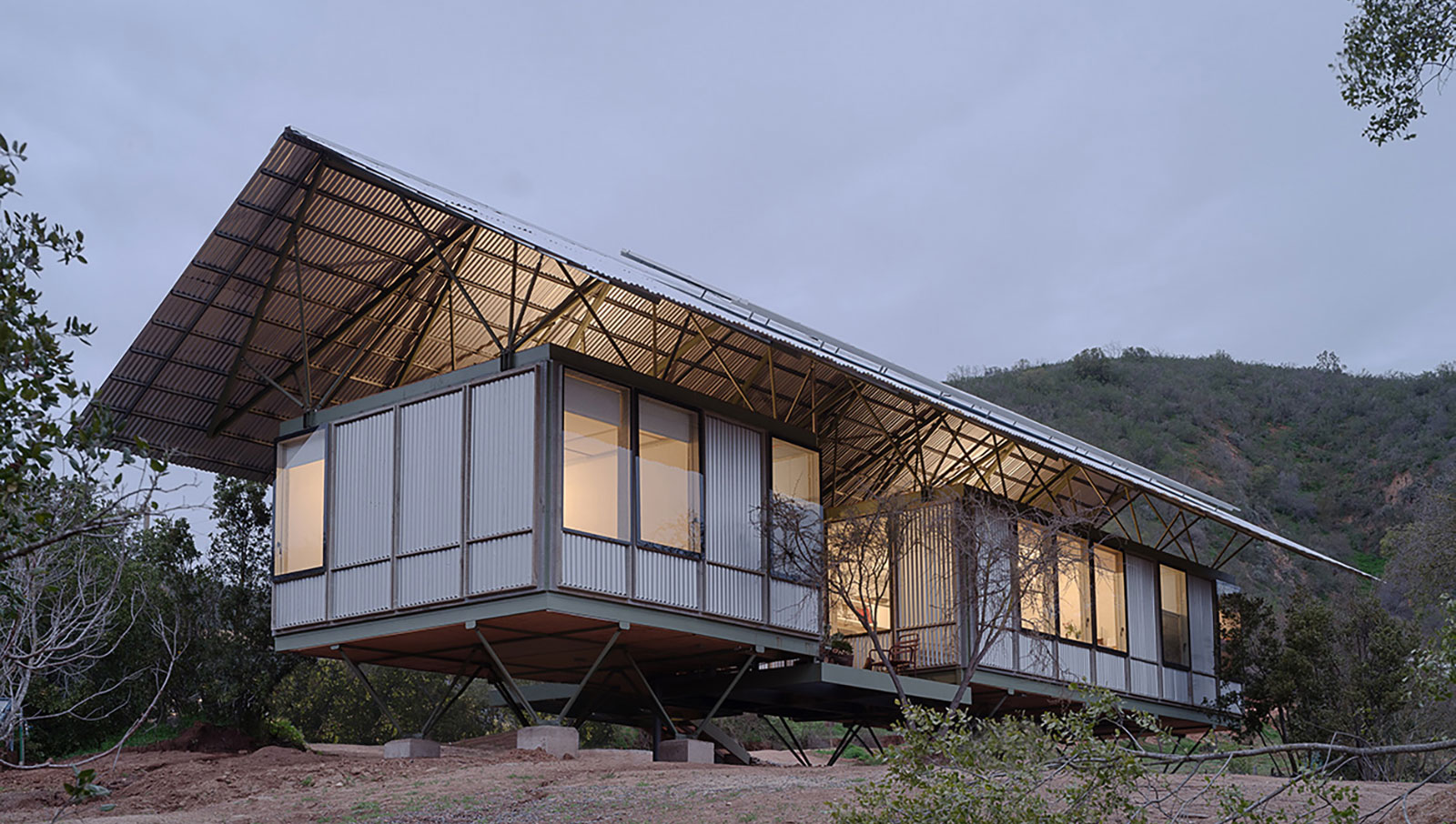 Industrialised building system prototype proposes solution for urgent housing needs
Industrialised building system prototype proposes solution for urgent housing needsWe examine an industrialized building system prototype proposal by Chilean architecture practices Ignacio Rojas Hirigoyen Architects and Cristian Dominguez Fernandez