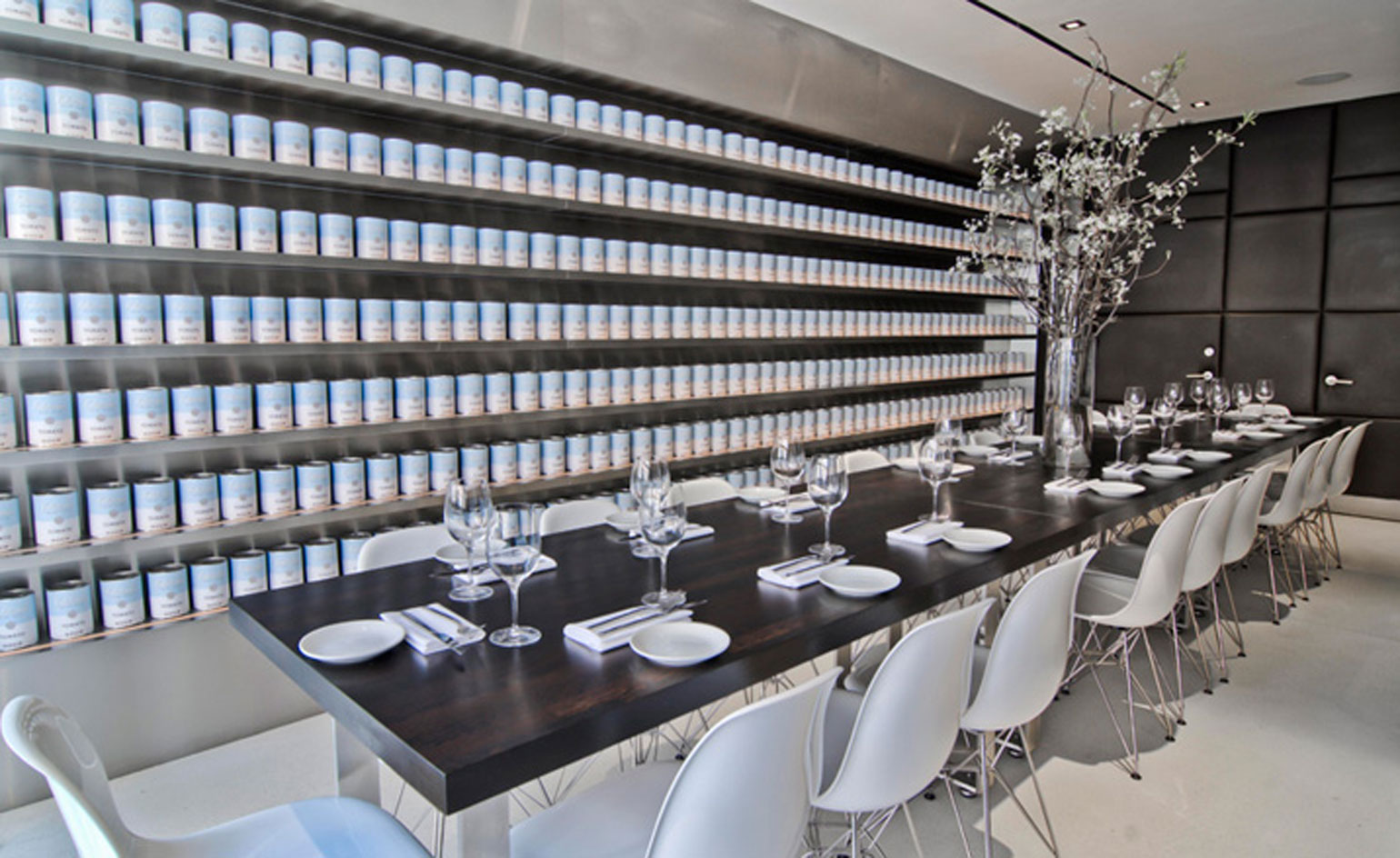Cafeteria — New York, USA

Receive our daily digest of inspiration, escapism and design stories from around the world direct to your inbox.
You are now subscribed
Your newsletter sign-up was successful
Want to add more newsletters?

Daily (Mon-Sun)
Daily Digest
Sign up for global news and reviews, a Wallpaper* take on architecture, design, art & culture, fashion & beauty, travel, tech, watches & jewellery and more.

Monthly, coming soon
The Rundown
A design-minded take on the world of style from Wallpaper* fashion features editor Jack Moss, from global runway shows to insider news and emerging trends.

Monthly, coming soon
The Design File
A closer look at the people and places shaping design, from inspiring interiors to exceptional products, in an expert edit by Wallpaper* global design director Hugo Macdonald.
Fifteen years after it opened as Chelsea’s first ‘designer’ diner, Cafeteria has received a subtle yet substantial (and much-needed) makeover. Along with ‘refreshing’ the restaurant’s main dining room, bar area and lower-level lounge, New York-based architect Anurag Nema of Nemaworkshop - who worked with Cafeteria’s original designer, Studio Gaia - added a cosy, yet groovy, private dining room. The 20-seat space conforms to Cafeteria’s existing retro vibe with stainless steel and brown leather walls, creamy terrazzo floors, and a central butcher-block table, crafted from tropical Wenge wood. Similarly-styled tables fill the main dining room - which pours onto buzzy Seventh Avenue - along with white wall panels and cream coloured custom banquettes. Downstairs, Nema added brown chocolate floors and additional banquettes to create a sense of low-lit loucheness to Cafeteria's lounge. There's new food too: comfort classics such as shrimp and grits for breakfast and pulled-pork sliders for dinner. And out front, Cafeteria's new façade is punctuated with garage-like, industrial-styled windows that help prevent heat loss and perfectly frame the restaurant's pretty, young diners.
INFORMATION
ADDRESS
119 7th Avenue
New York
Receive our daily digest of inspiration, escapism and design stories from around the world direct to your inbox.