Recharge at Praktyka, the glamping spot all creatives should know
Architectural cabins and art workshops await at Praktyka, a creative retreat on the wild North Devon coast
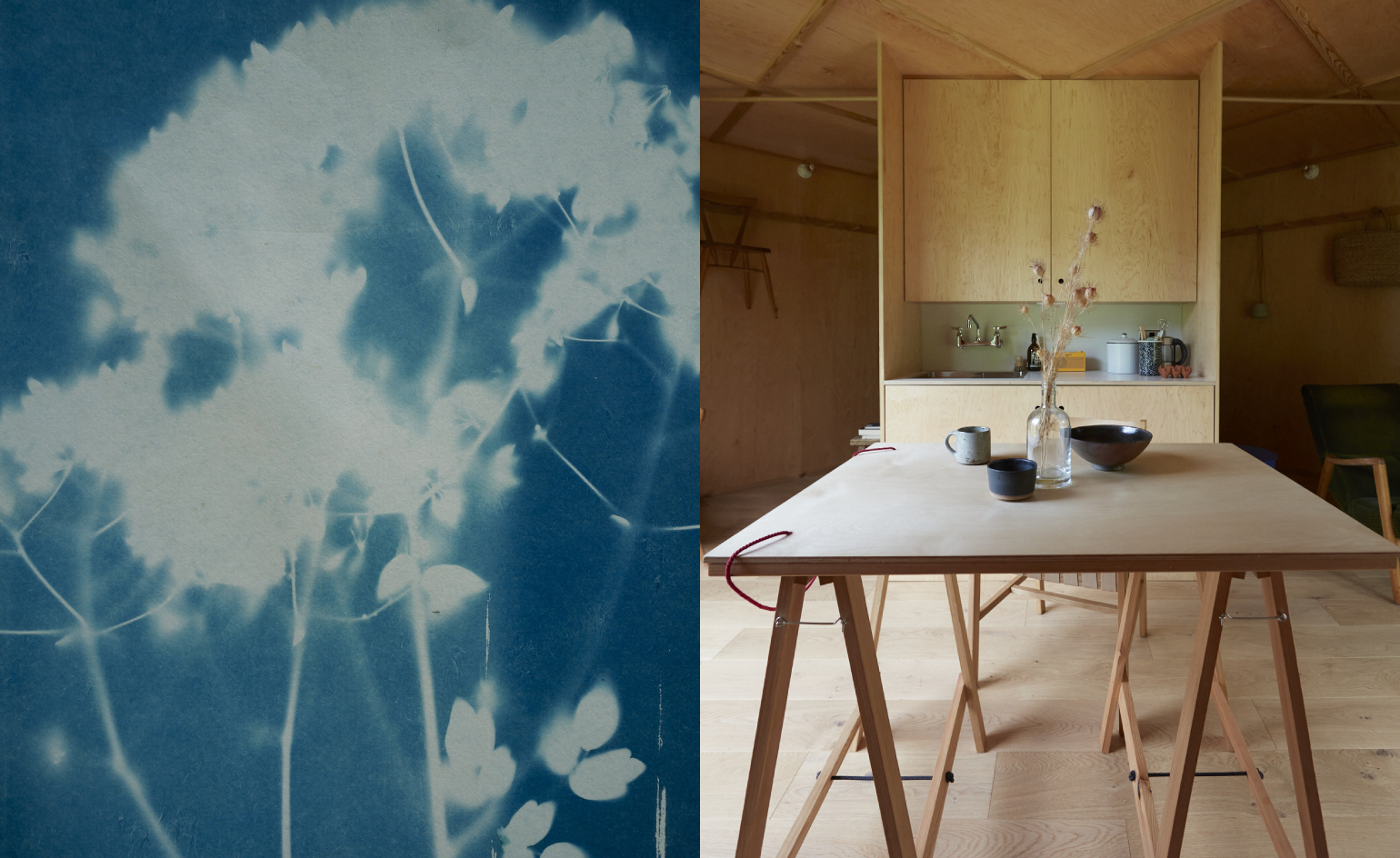
Receive our daily digest of inspiration, escapism and design stories from around the world direct to your inbox.
You are now subscribed
Your newsletter sign-up was successful
Want to add more newsletters?

Daily (Mon-Sun)
Daily Digest
Sign up for global news and reviews, a Wallpaper* take on architecture, design, art & culture, fashion & beauty, travel, tech, watches & jewellery and more.

Monthly, coming soon
The Rundown
A design-minded take on the world of style from Wallpaper* fashion features editor Jack Moss, from global runway shows to insider news and emerging trends.

Monthly, coming soon
The Design File
A closer look at the people and places shaping design, from inspiring interiors to exceptional products, in an expert edit by Wallpaper* global design director Hugo Macdonald.
In an elegantly ramshackle studio, perched on a fold of sylvan North Devon countryside, artist Ania Wawrzkowicz opens a dog-eared copy of French novelist Georges Perec’s 1974 essay collection, Species of Spaces and Other Pieces: ‘How does one think of nothing? How to think of nothing without automatically putting something round that nothing, so turning it into a hole, into which one will hasten to put something, an activity, a function, a destiny, a gaze, a need, a lack, a surplus…’
The quote, Wawrzkowicz explains, is a key tenet of Praktyka: the creativity-focused retreat she founded with her partner, ex-geographer and cultural enterprise manager Henry Trew, in 2018. After leaving London to travel around Poland and the Spanish Pyrenees, they decamped to the Devon borders. Finding conceptual genesis in two other literary sources – EF Schumacher's 1973 treatise on small-scale economies, Small is Beautiful; and Kurt Vonnegut’s 2006 letter to a cohort of high school students, encouraging them to create art ‘to experience becoming’ – they began devising what would become Praktyka.
Praktyka glamping in North Devon
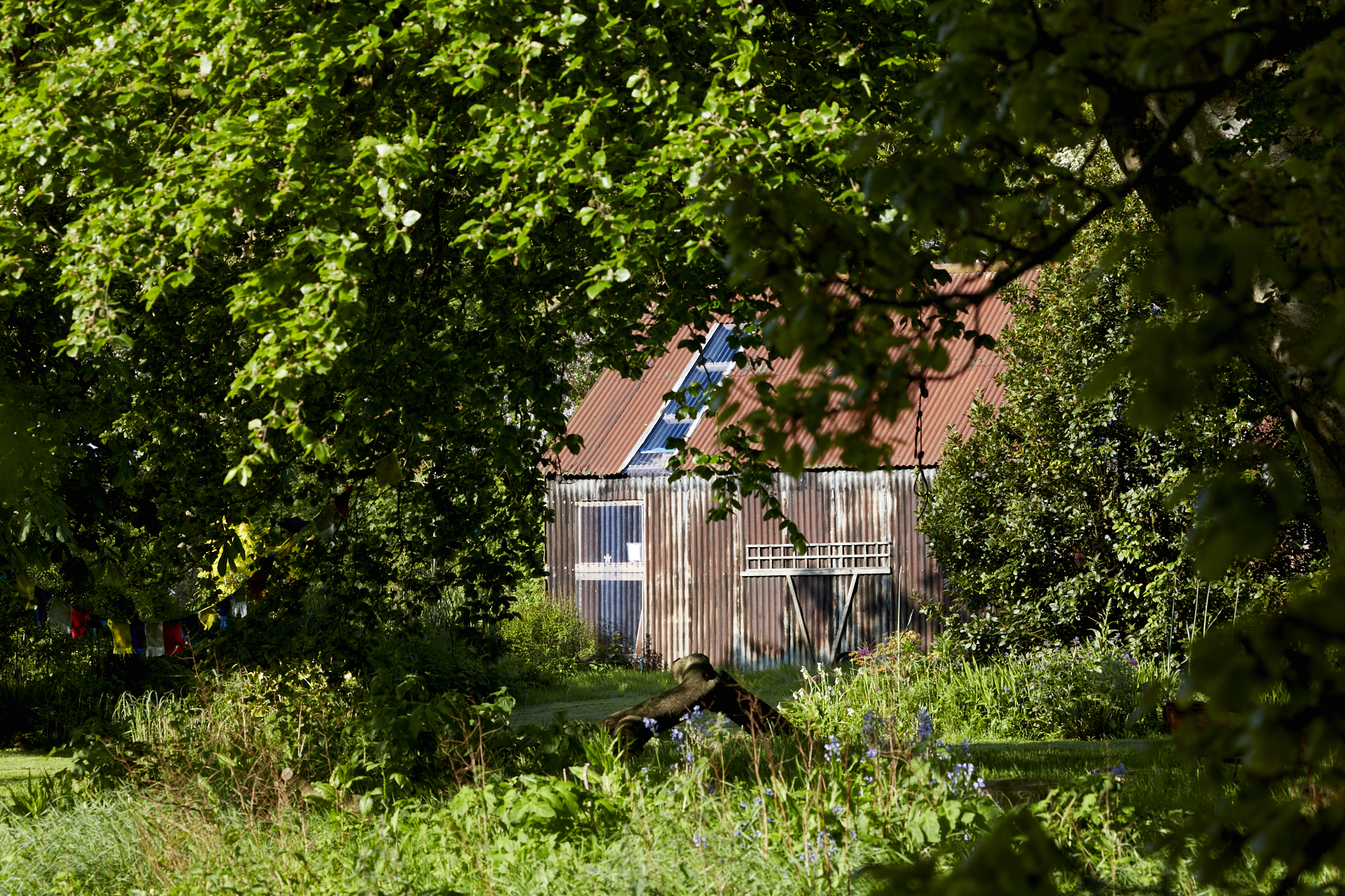
Praktyka Farm
Six years on and, superficially, their dinky farm estate is an idyllic bolthole, in striking distance of the tumbledown cliffs of Hartland and pretty fishing villages like Clovelly.
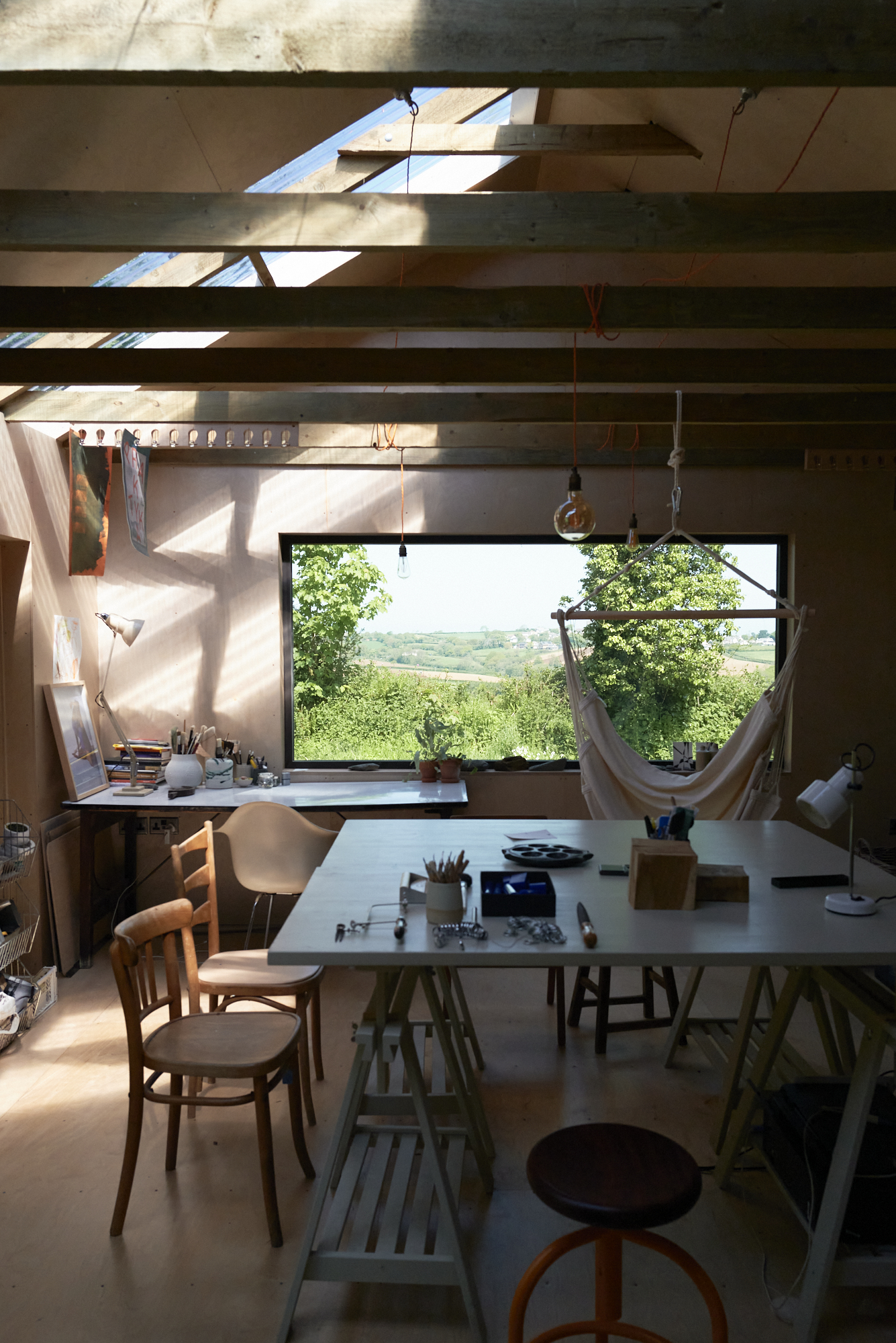
Praktyka’s lost wax jewellery workshop space
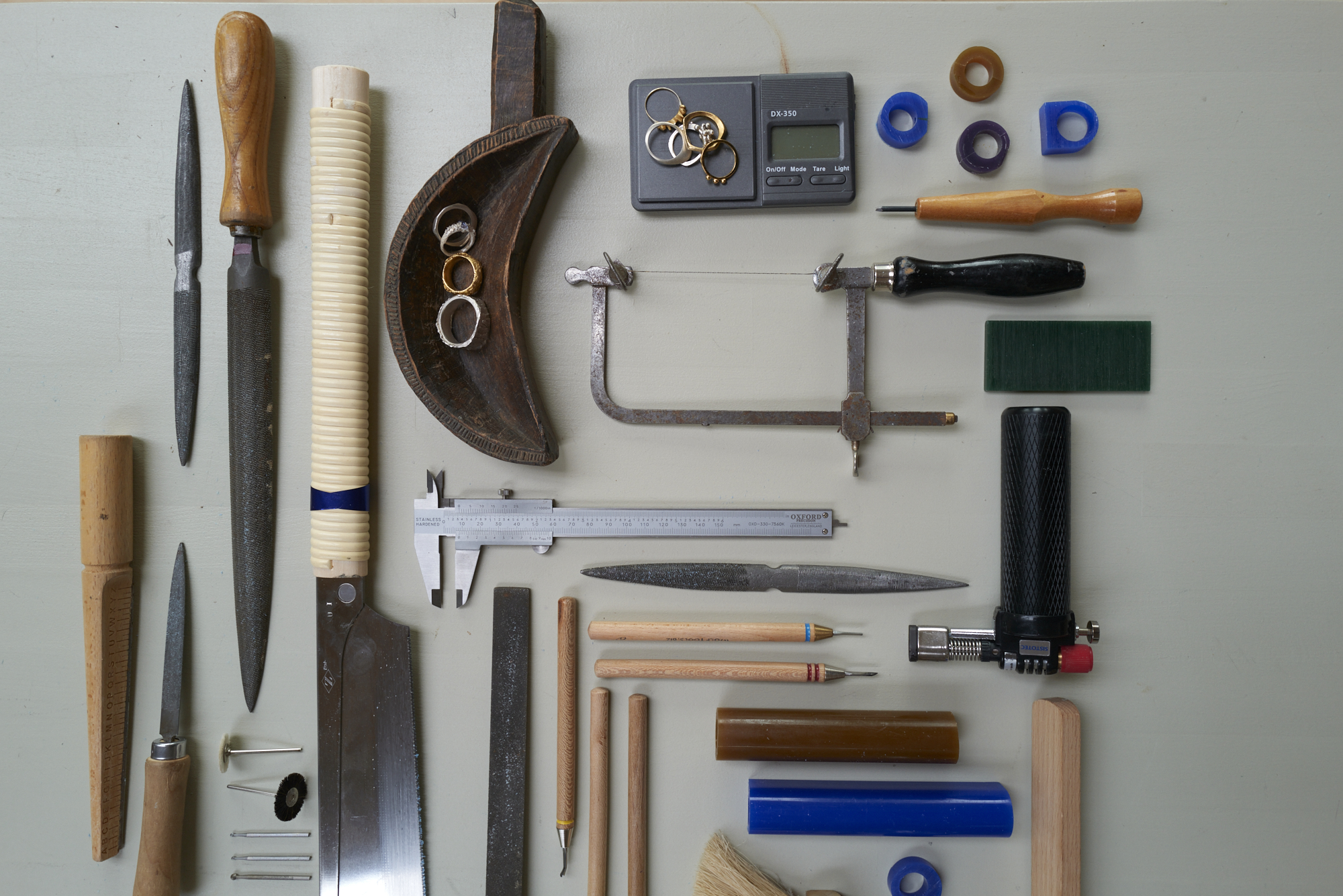
Tools at the jewellery workshop
But the remit runs deeper: offering a means to embrace stillness, quiet and focused creativity in rural surrounds (with some natty branding courtesy of Peckham printmaker Heretic Spectral Nation), whether in the form of one’s own work, or via the lost-wax jewellery-making and cyanotype printing workshops Wawrzkowicz runs. (In time, she explains, they hope to develop a formal, application-led programme of longer artist residencies, with attendees creating work in response to the location.)
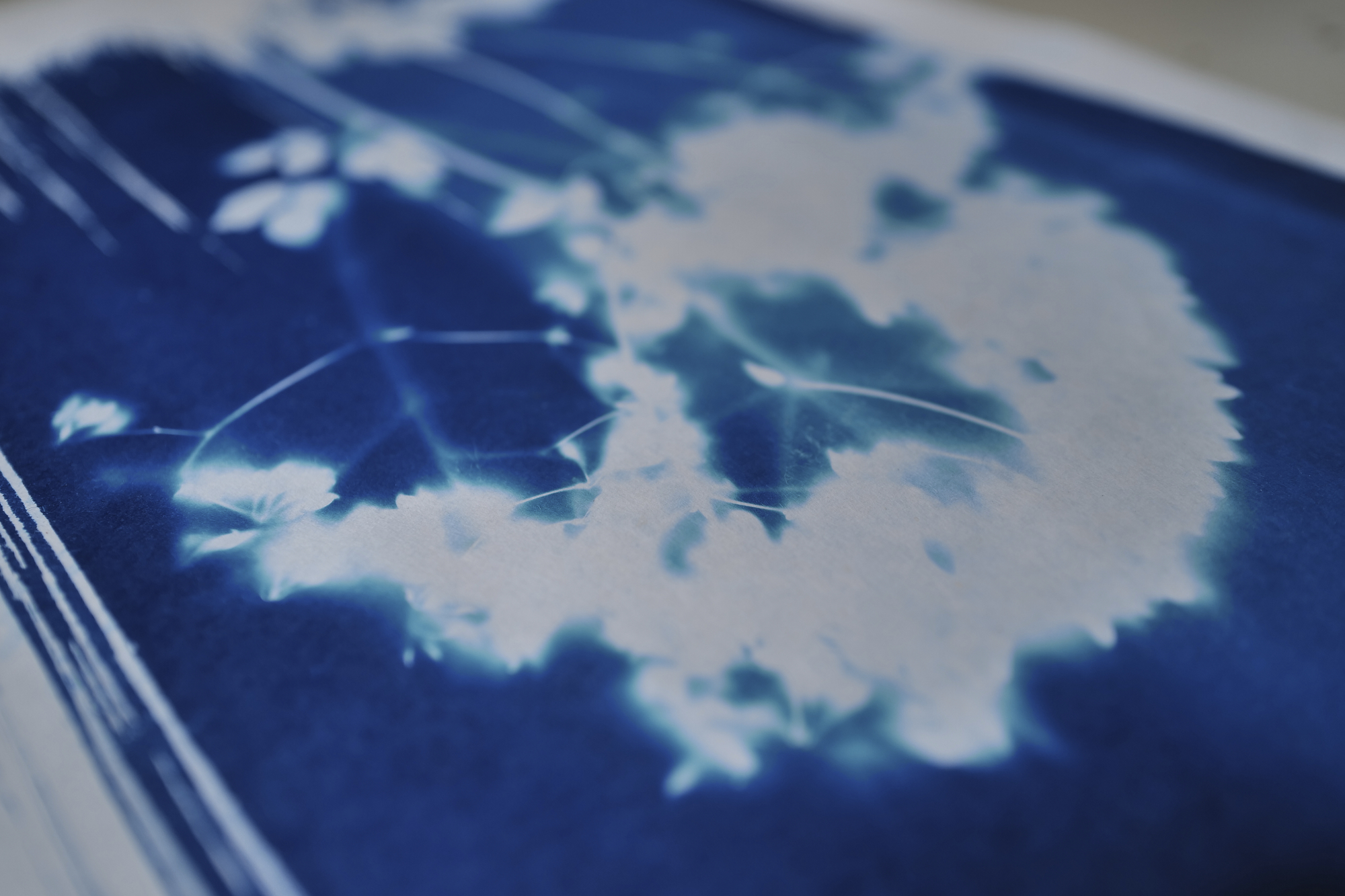
The cyanotype workshop
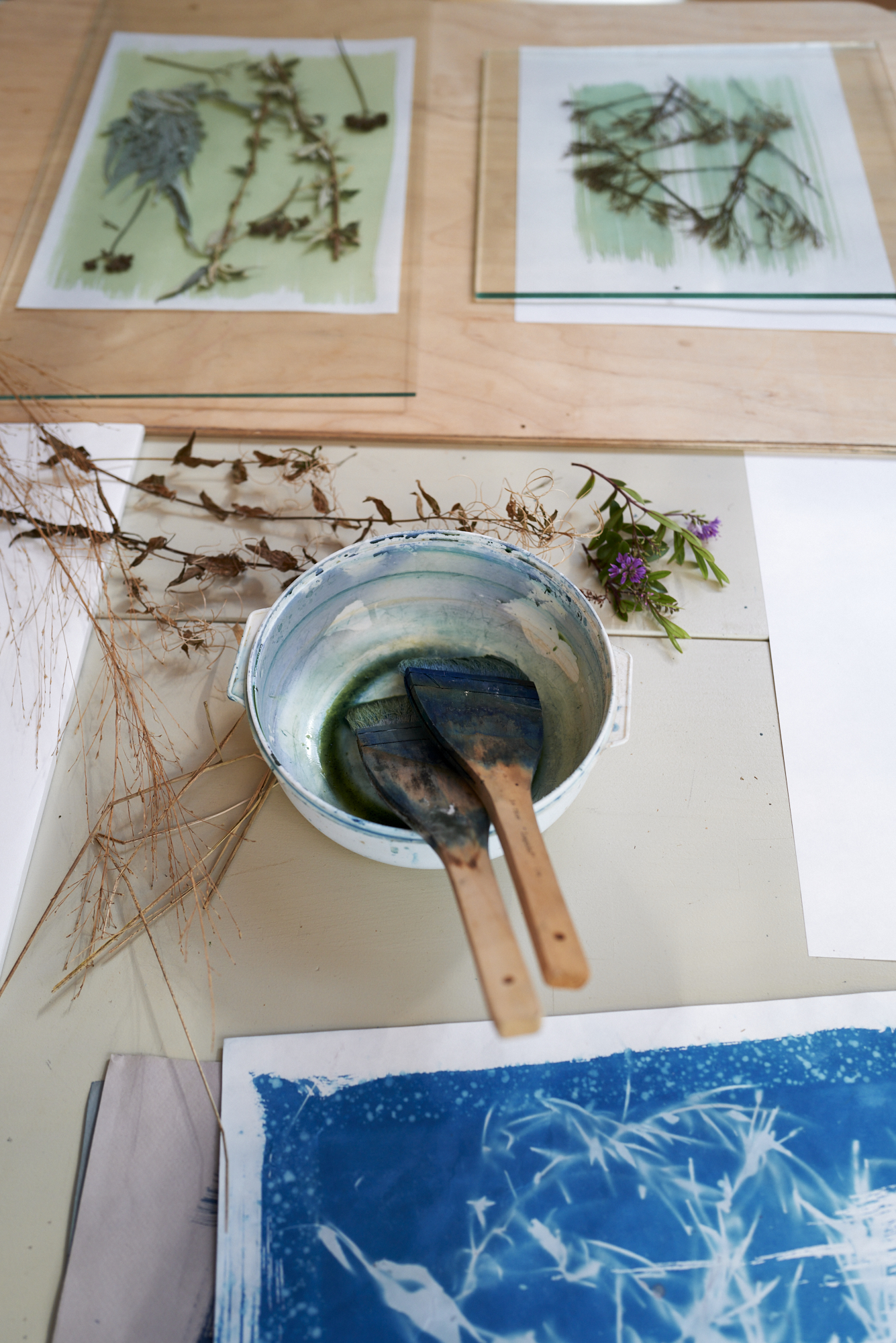
The cyanotype workshop
The immediate setting is unerringly bucolic. Blossoming summer foliage bounds three acres, hiding a warren of converted farm buildings, rewilded meadows, contemplative gardens and Lilliputian architectural marvels. Hidden within are three stays: a barn; a geodesic dome with a pavilion-style field kitchen; and a tiny, cuboid cabin.
The latter two were designed and built by Niall Maxwell of Wales’s Office for Rural Architecture. All, Maxwell explains, had to be independent of and interdependent on their setting; to exist in shared experience and total isolation, blurring the boundaries between inside and out.
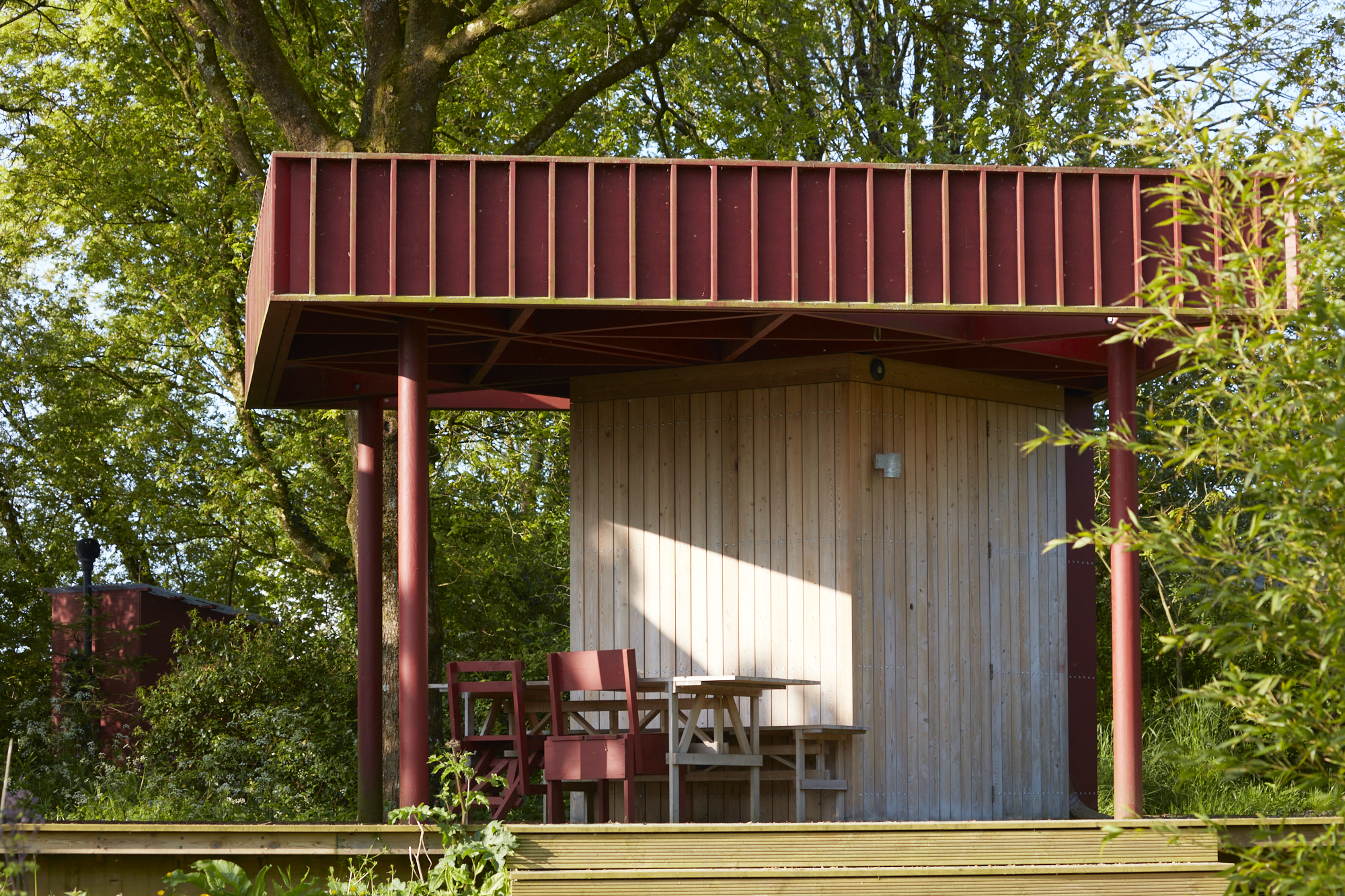
The dome’s kitchen and shower pavilion
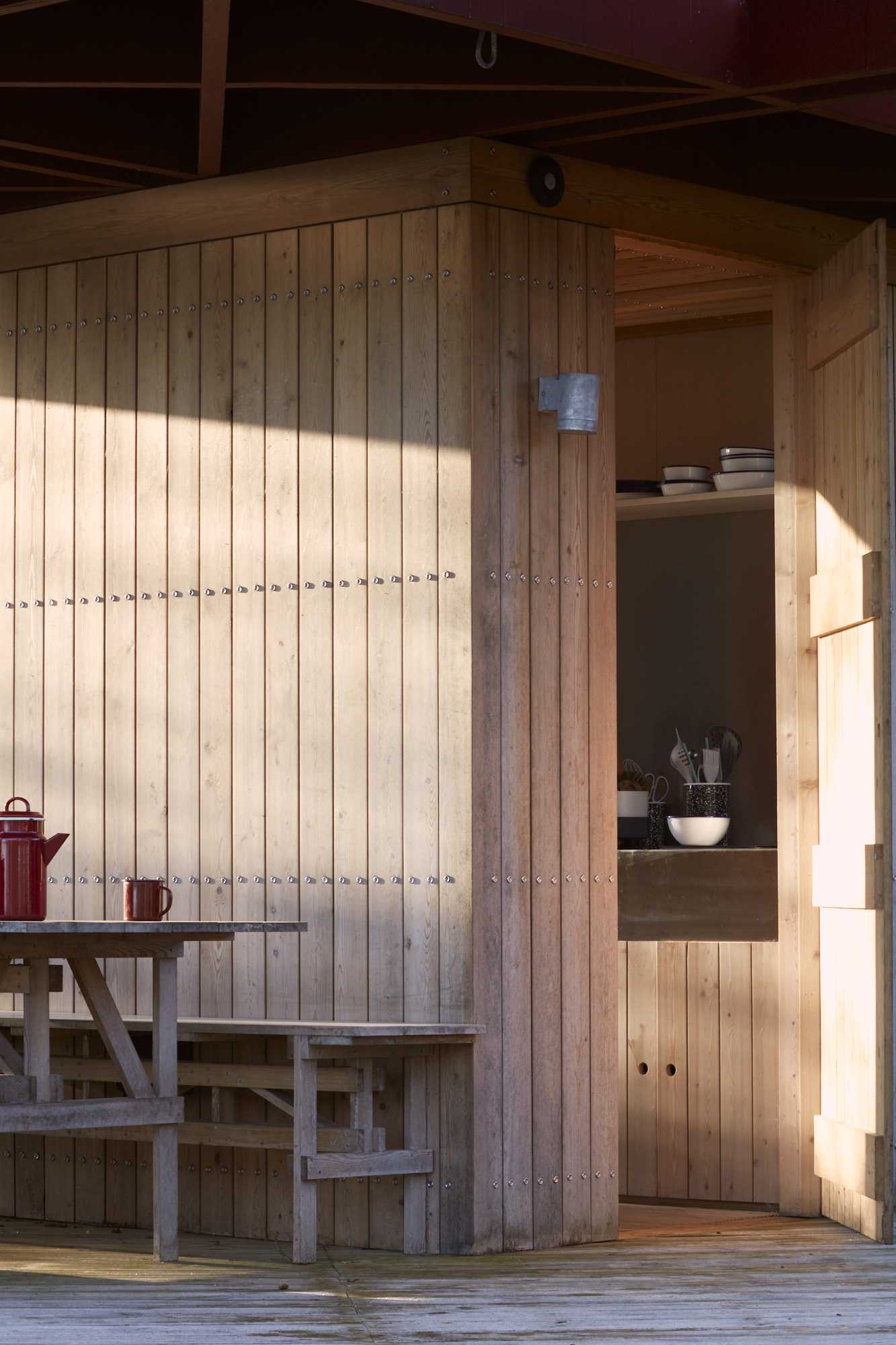
The dome’s kitchen and shower pavilion
The dome – surrounded by deciduous woodland and dreamlike gardens designed in thrall to Piet Oudolf and the multidisciplinary Mexican artist Gabriel Orozco – was sourced in Poland.
Receive our daily digest of inspiration, escapism and design stories from around the world direct to your inbox.
Maxwell’s design for the pavilion reflects a nearby oak tree (a compact kitchenette and shower comprising the trunk; and an oxide-red roof – an archetypal colour across southwestern and Welsh landscapes – its summer canopy). The complex geometric latticing on the underside of the canopy, meanwhile, is a direct nod to the American architect John Hejduk’s Diamond House No. 4 and Mondrian’s Diamond Compositions.
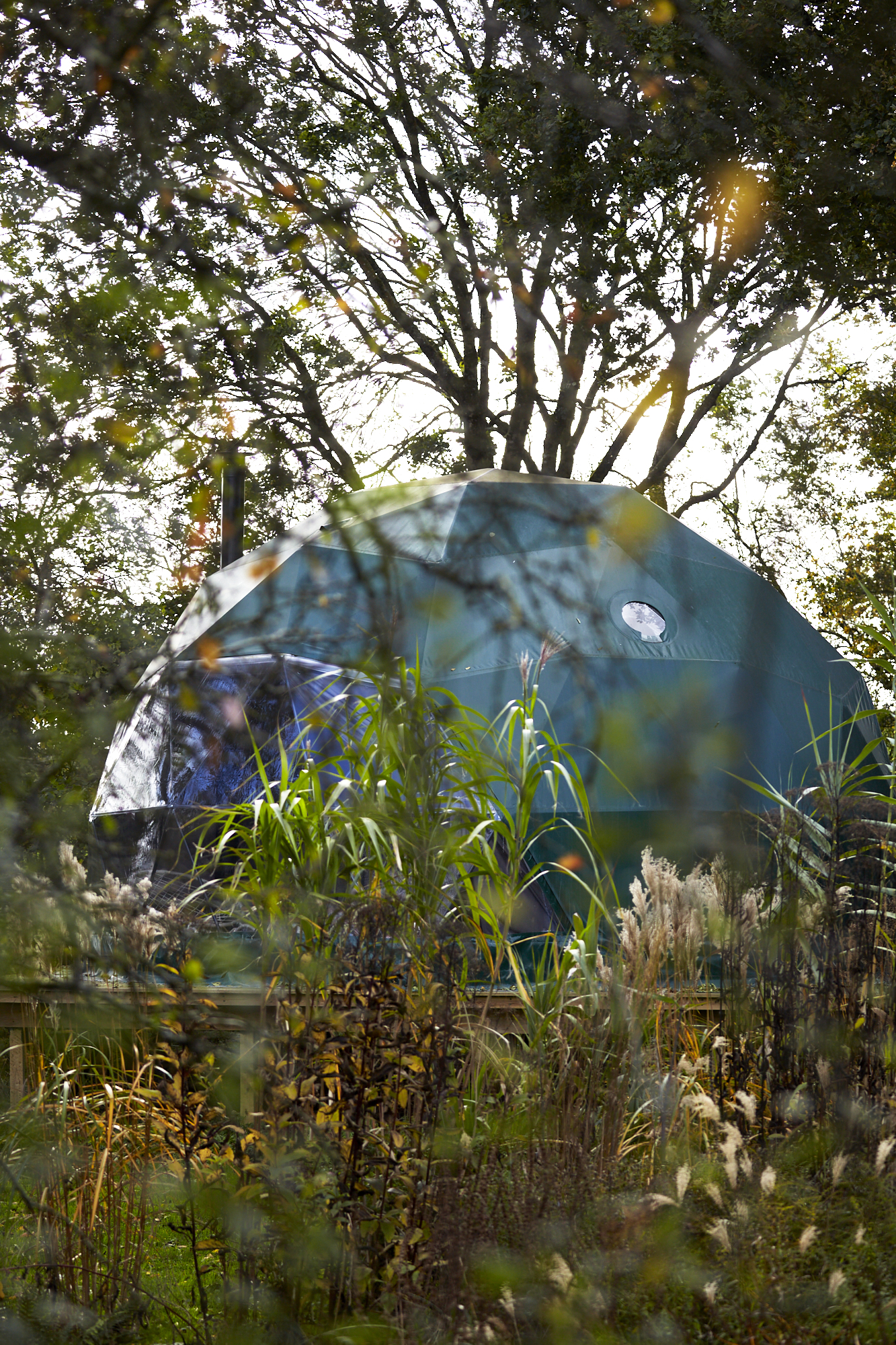
The dome
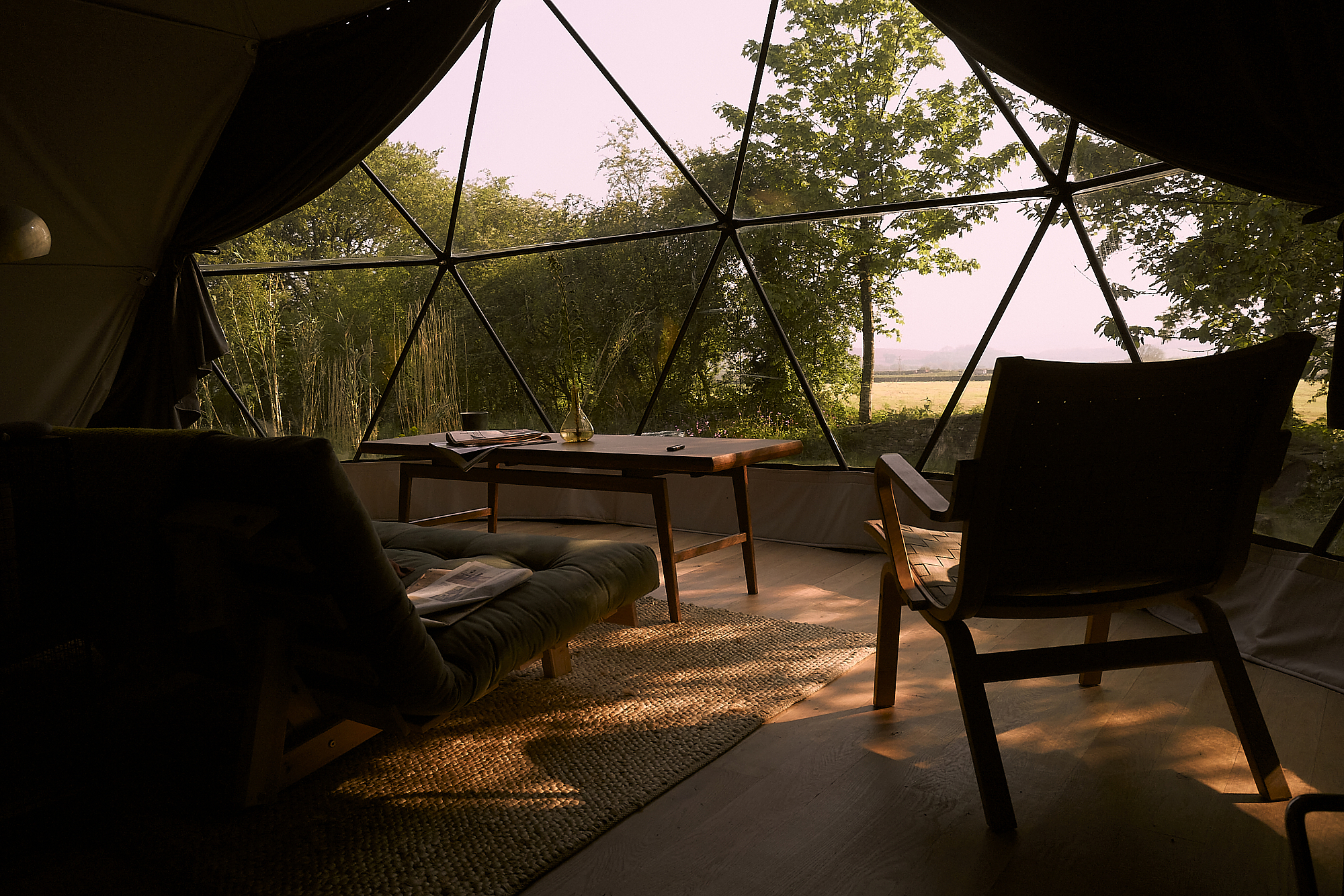
Interior of Praktyka Dome
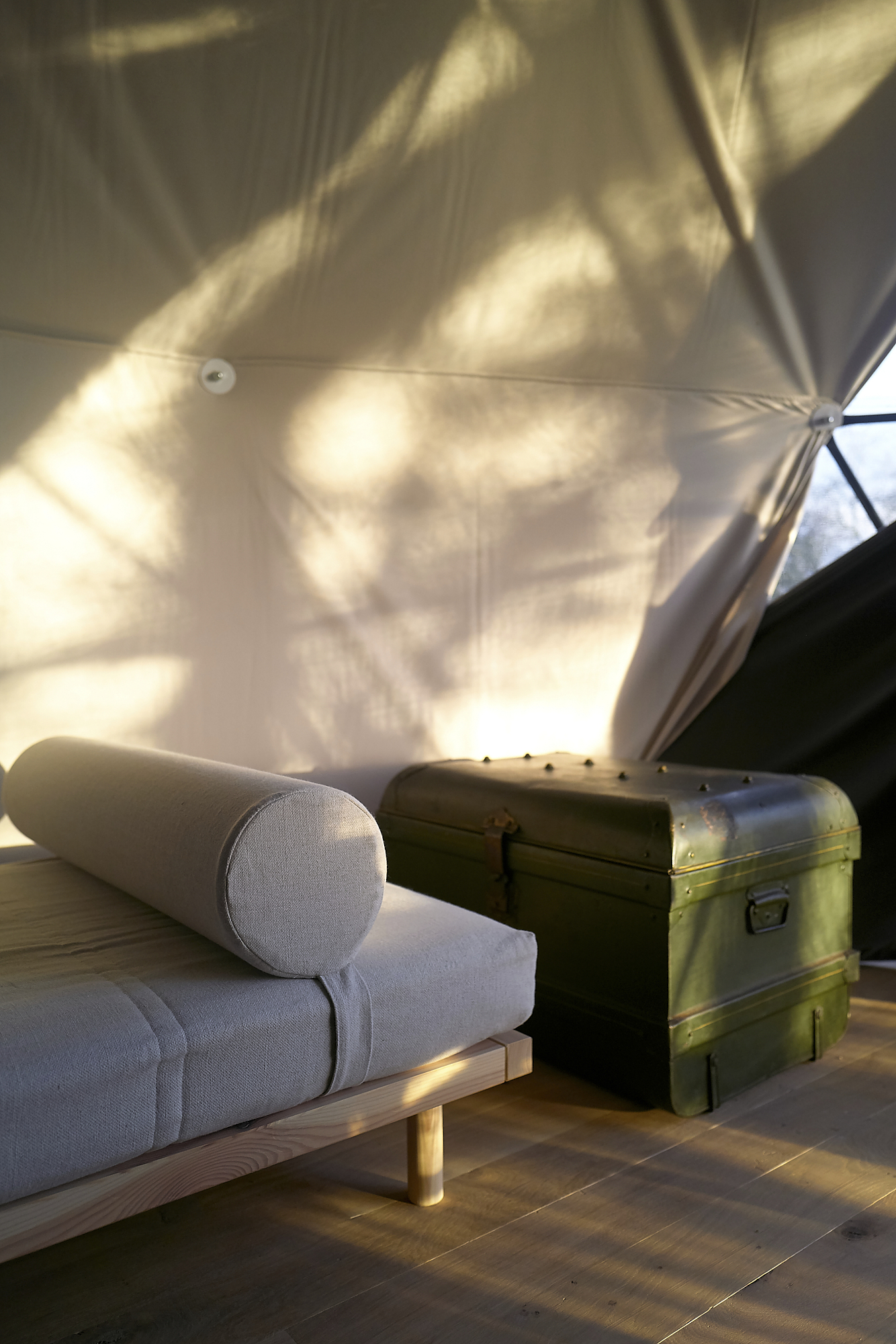
Interior of Praktyka Dome
The newly completed cabin – Praktyka’s defacto showcase build – is a year-round extension of this. There’s a bisecting curtain wall, a kitchenette, a desk, a dining table and an armchair inside; an alfresco shower and another red latticed canopy outside.
The exterior is rendered in light larch, and the serenely monochromatic interior is in maple plywood. The brief required a minimising of static ‘things’: to this end, the walls are lined almost comprehensively with rows of pegs, hung with trugs, brooms and chairs – a direct nod to Shaker interiors, their furnishings designed to be lifted onto the walls so as to clear the floorspace for creative endeavour.
‘To reset the stage,’ says Maxwell, ‘for whoever was going to inhabit it.’ Outside, a steel bath, perfectly located for taking in the cosmos by night, is fired by a simple wood stove that takes around two hours to heat. ‘It’s part of the idea of slowing down,’ laughs Trew.
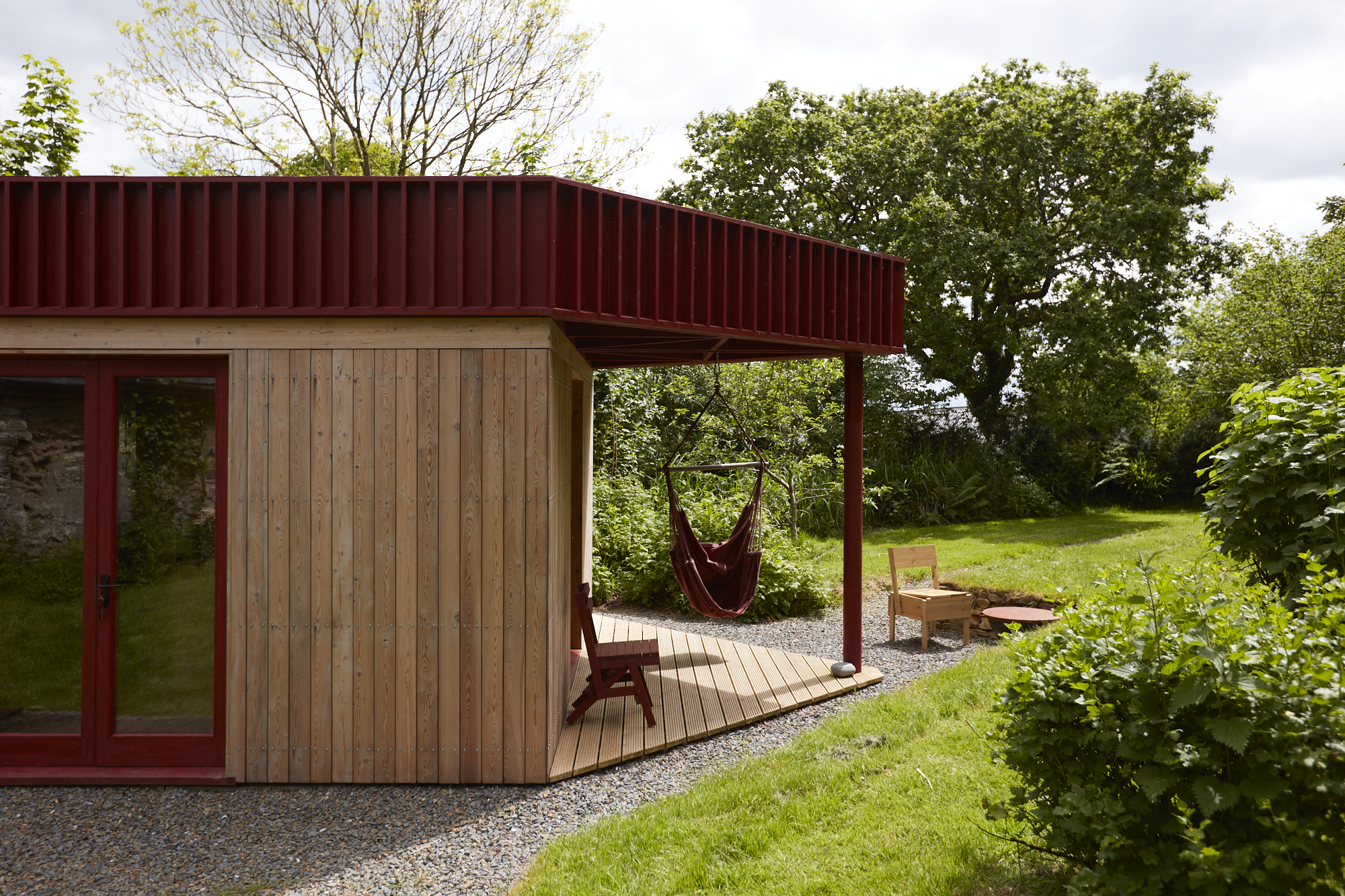
The cabin
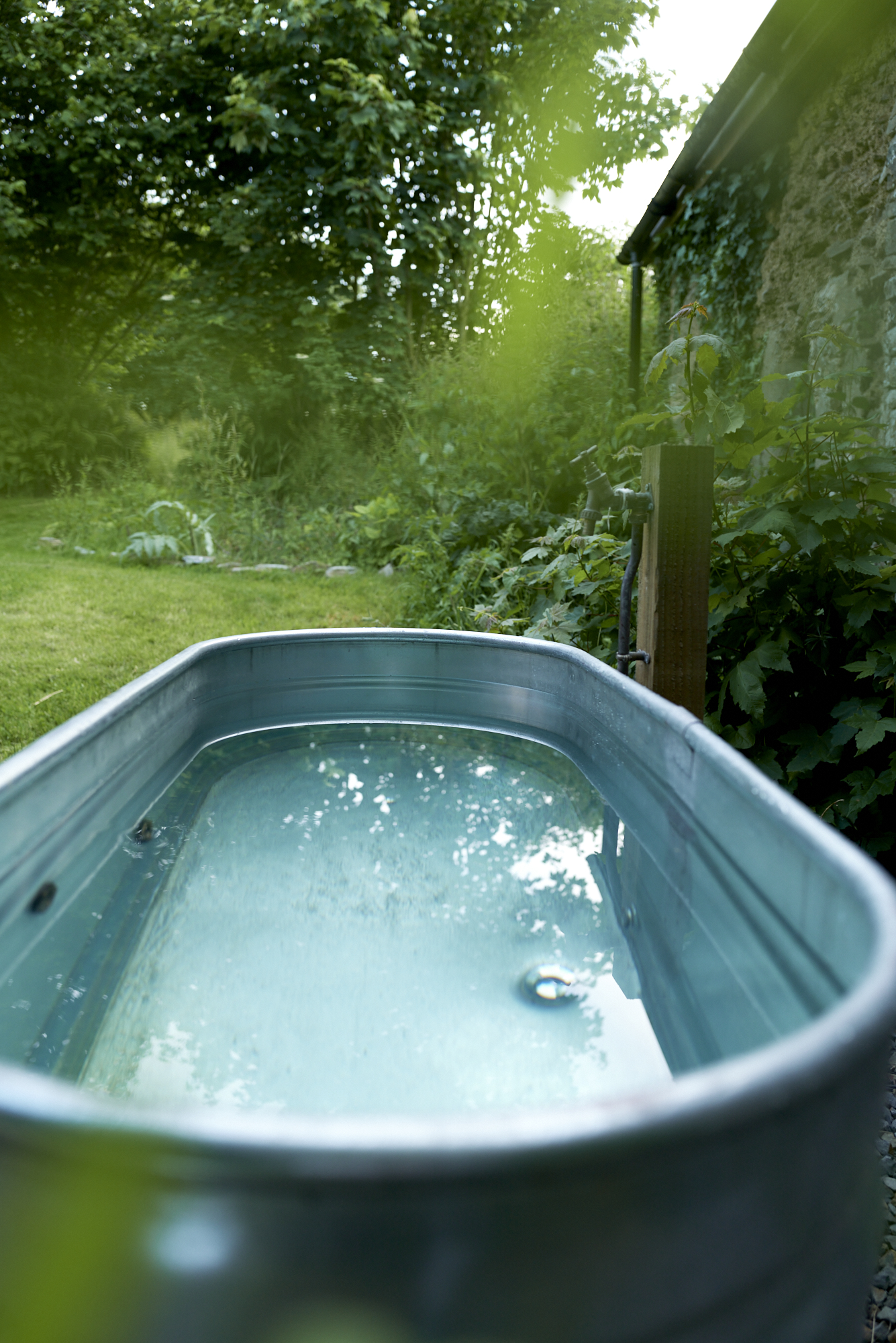
The tub at the cabin
It’s a truly zen space: a tangible realisation, the duo explain on the Praktyka site, of what Dutch architect Aldo Van Eyck deemed the ‘built homecoming’... ‘an unfinished process that makes itself in daily use’.
In the hands of anyone else, this smorgasbord of signifiers could seem affected or overstuffed; in Warkowicz’s, Trew’s and Maxwell’s, they’re seamlessly melded; an immersive paean to meditative practice and capitulation to slow time, all within some of verdant southwest England’s prettiest corners. Praktyka, it seems, really does make perfect.
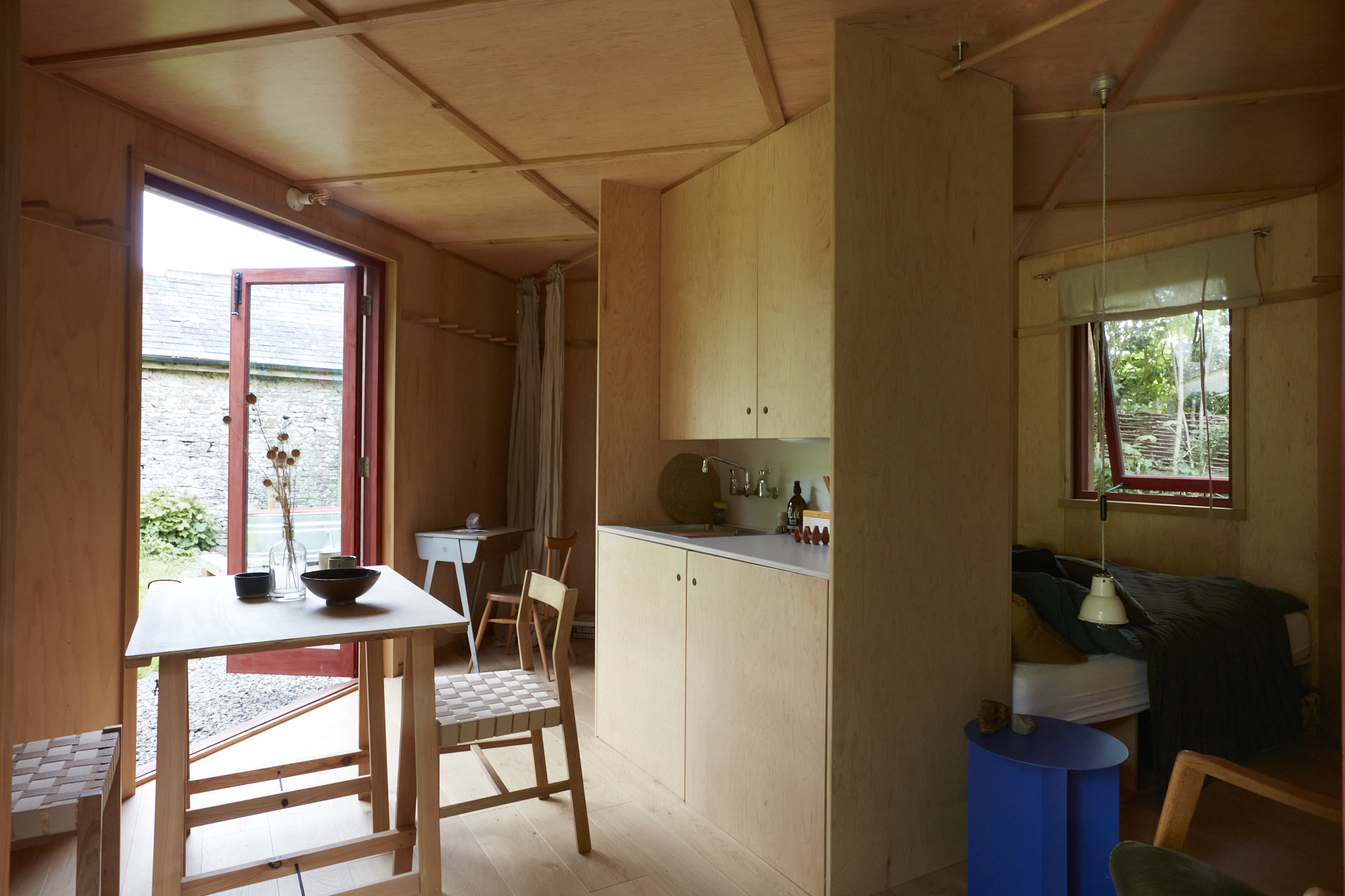
The cabin
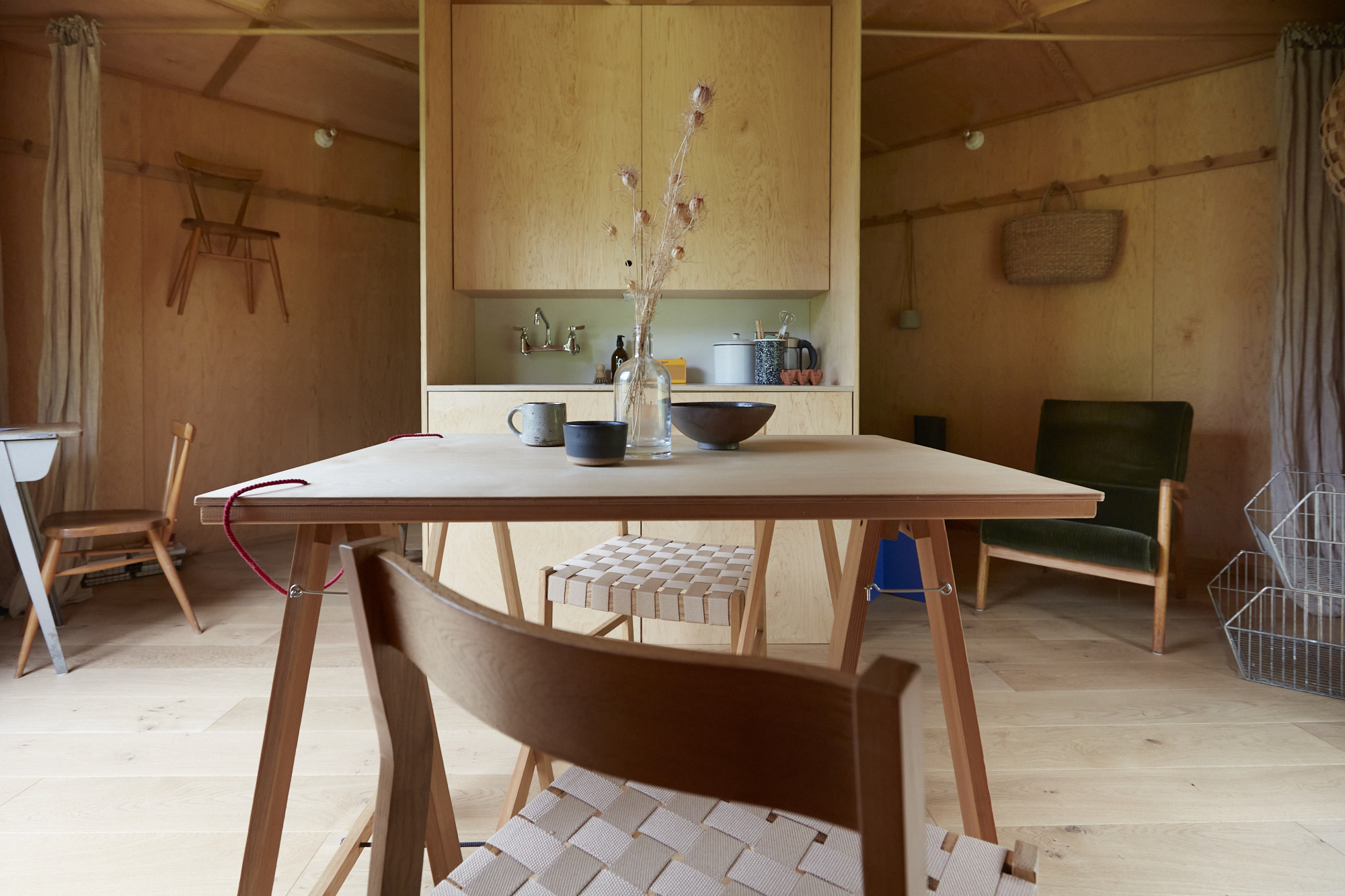
The cabin
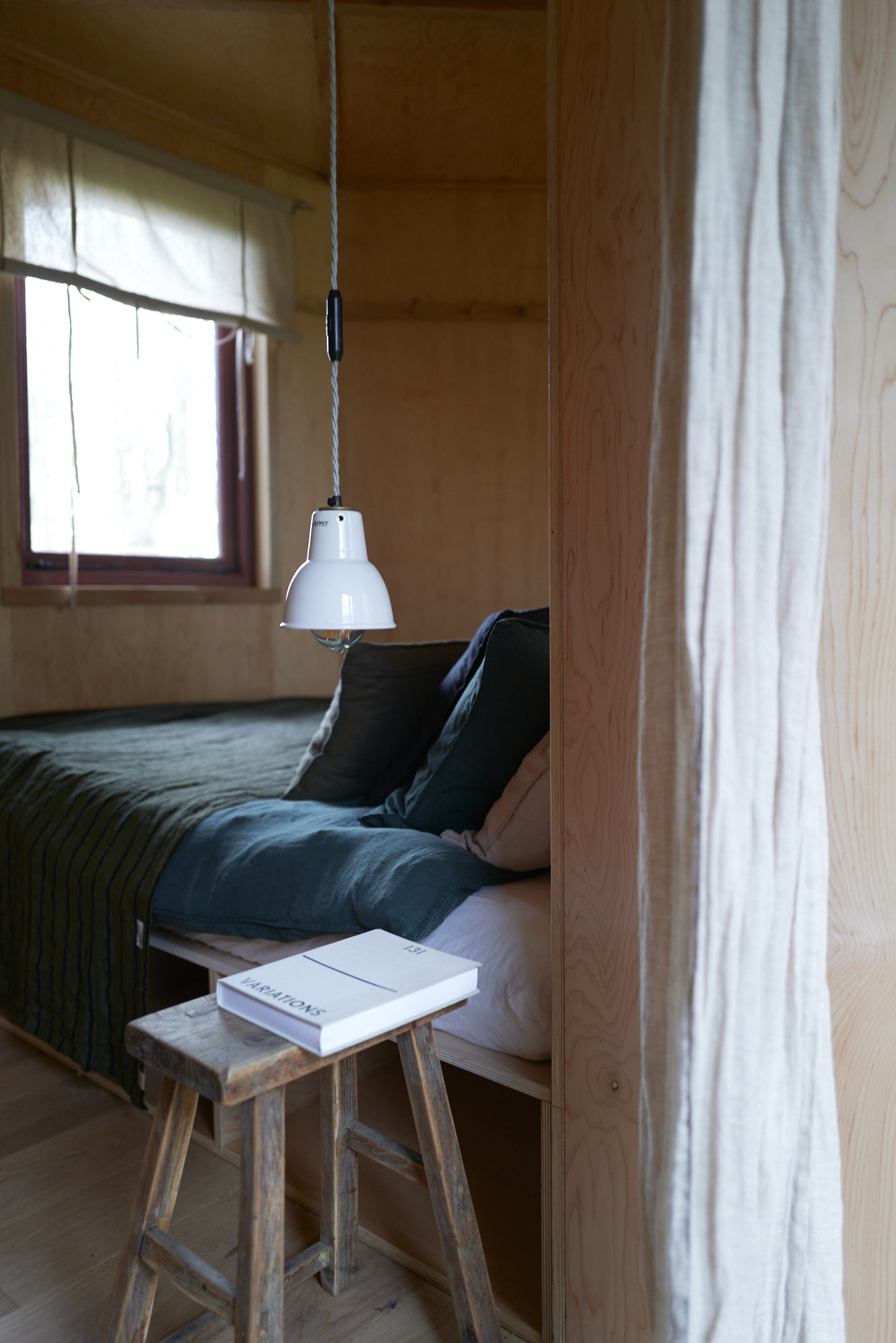
The cabin
Praktyka is located at Thorne Farm, Buckland Brewer, Bideford, praktyka.co.uk
Tom Howells is a London-based food journalist and editor. He’s written for Vogue, Waitrose Food, the Financial Times, The Fence, World of Interiors, Time Out and The Guardian, among others. His new book, An Opinionated Guide to London Wine, will be published by Hoxton Mini Press later this year.